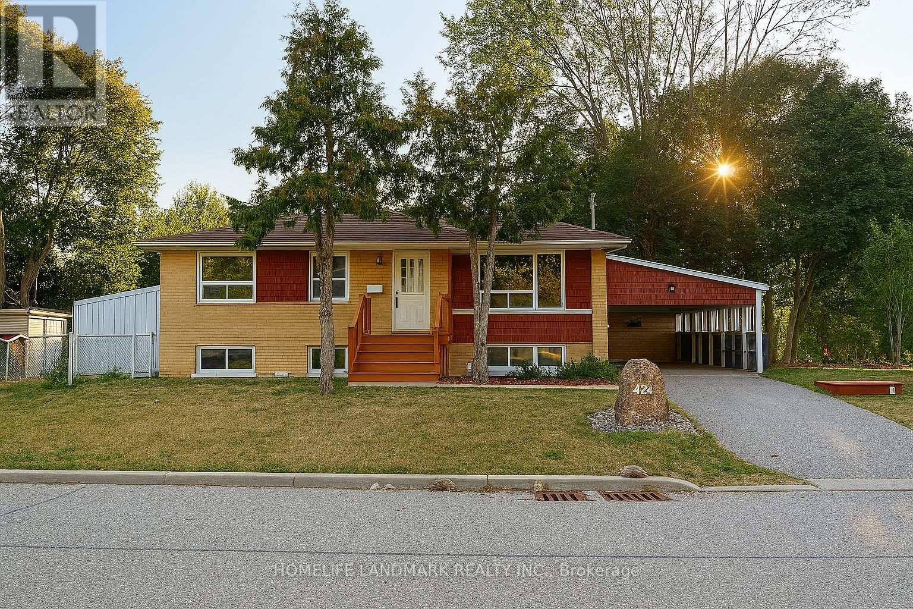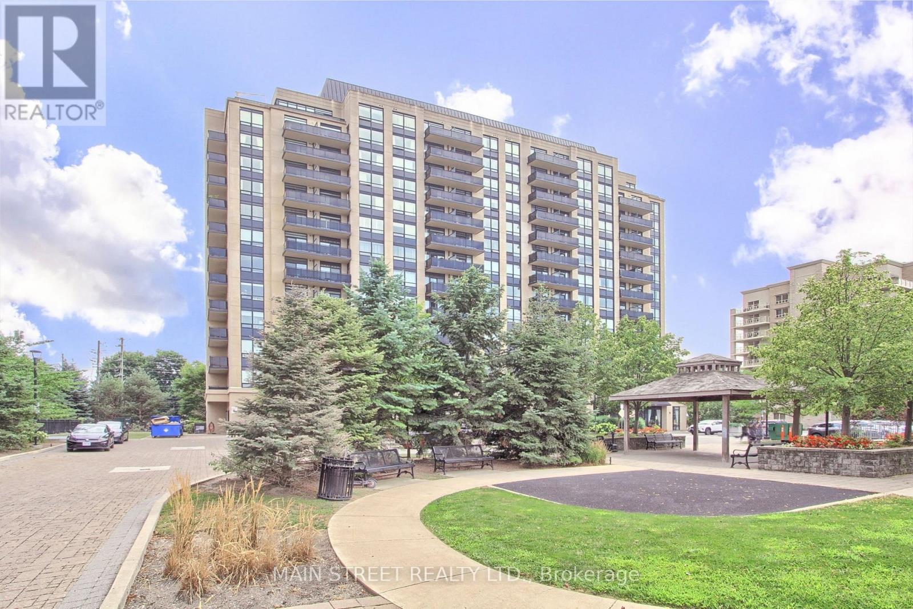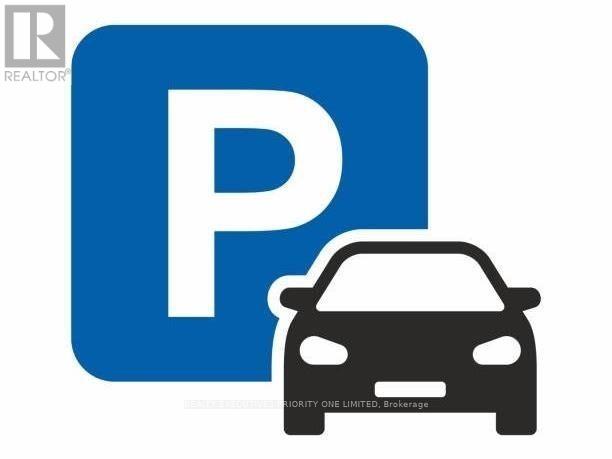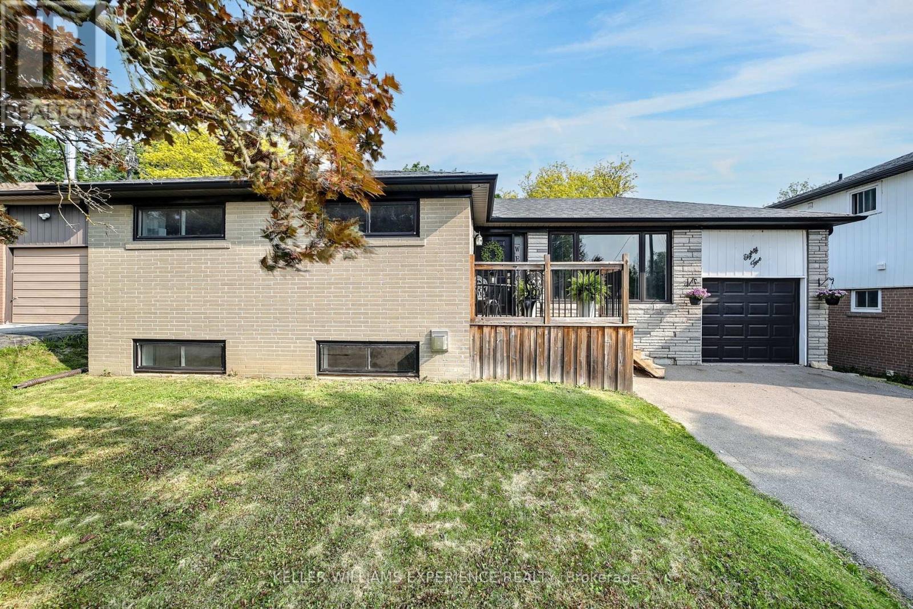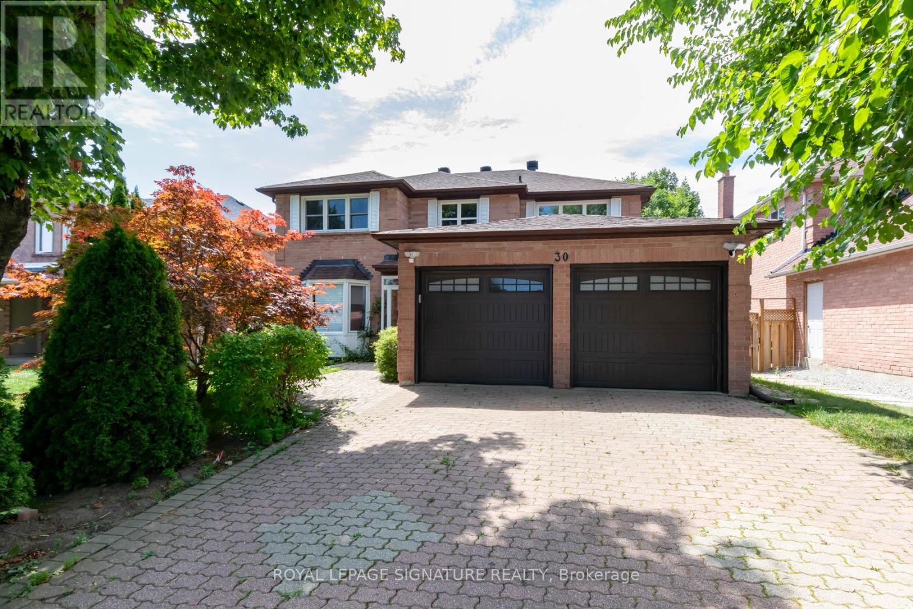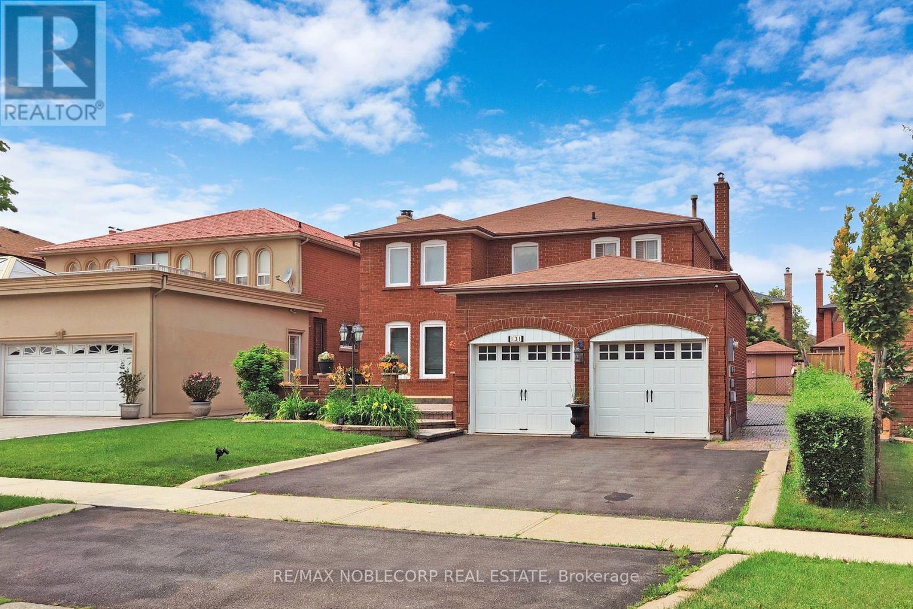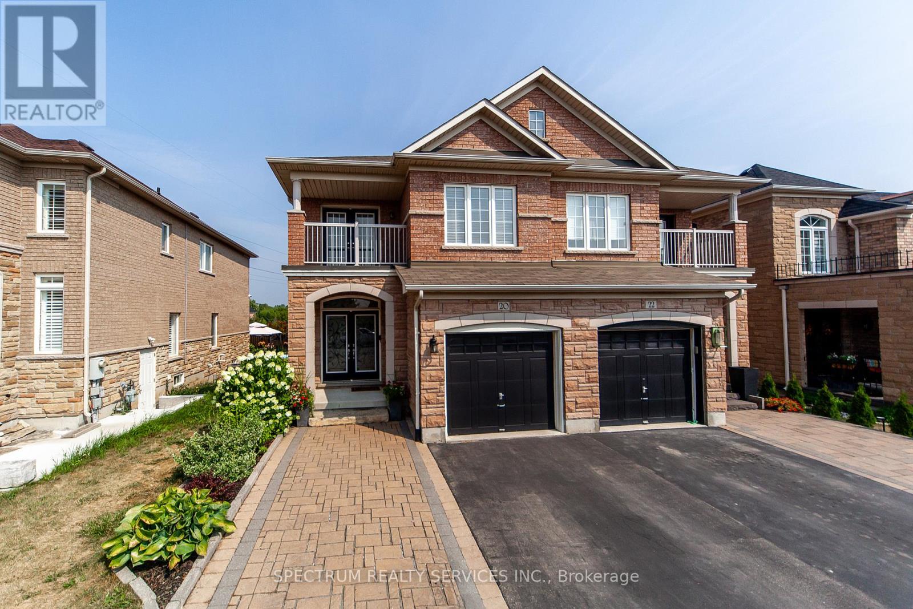Main - 188 St Vincent Street
Barrie, Ontario
Premium 50ft Frontage With Large Backyard! 3 Bedrooms & 1 Parking, Open Concept Living & Dining Room, Large Bedrooms Overlooking Backyard, Private Ensuite Washer & Dryer, Minutes To Waterfront View At Kempenfelt Park, Shopping At Georgian Mall, Georgian College, GO-Station & Hwy 400 (id:60365)
Bsmt - 188 St Vincent Street
Barrie, Ontario
Move-In Now! Rare-Find!! 2 Bedroom Apartment With Parking! 2-Unit Dwelling Registered With City Of Barrie! Open Concept Layout With High Ceilings & Large Above Grade Windows! Private Ensuite Washer & Dryer, Laminate Flooring Throughout, Fenced Backyard, Minutes To Waterfront Views At Kempenfelt Park, Shopping At Georgian Mall, Georgian College, GO-Station & Hwy 400 (id:60365)
424 Bonita Crescent
Richmond Hill, Ontario
Welcome to 424 Bonita Crescent, a well-maintained detached bungalow situated on a spacious 5,600 sq. ft. corner lot in a quiet cul-de-sac in the sought-after Crosby neighborhood. This home offers incredible potentialrenovate to modernize or build your dream custom home in a prime location.The main floor features three bright and spacious bedrooms, while the separate entrance leads to a large, well-lit two-bedroom basementperfect for rental income or multi-generational living. The mechanical room is separately accessed, ensuring privacy for the basement unit.Located within top-ranked school zones, including Bayview Secondary School & Crosby Heights Public School, this property is just a 4-minute drive to Richmond Hill GO Station and offers quick access to Highway 404. Close to Costco, shopping malls, parks, and well-known grocery stores, this home is ideal for families, investors, or builders looking for their next project!Don't miss this rare opportunity to own, renovate, or build in one of Richmond Hills most desirable areas (id:60365)
308 - 520 Steeles Avenue
Vaughan, Ontario
Step Into This Bright and Spacious Condo in the Sought After Posh Condos, Ideally Located in the Heart of Thornhill. This Sun-filled Unit Features a Generous Primary Bedroom Complete with a Walk In Closet, An Ensuite Bath, and Direct access to a Private Terrace, Perfect for Morning Coffee or Evening Relaxation. An Additional Versatile Room can Serve as a Second Bedroom, Home Office, or Extra Living Space, Catering to your Lifestyle Needs. The Open Concept Layout Offers a Seamless Flow and an Abundance of Natural Light Throughout. Enjoy Amenities Including a Fully Equipped Fitness Centre, 24 Hour Concierge, Elegant Library, Modern Party Room, Guest Suites and Visitor Parking. Located Close to Schools, Shopping, Dining and Transit, this is a Wonderful Opportunity to Experience Upscale Condo Living in One of Thornhill's Most Desirable Communities. (id:60365)
Unit B - 582 Mulock Court
Newmarket, Ontario
Completely Renovated 2 Bedroom Unit On A Huge 91 X 165 Ft Lot, Located On A Quiet Court In A Desirable Part Of Newmarket. Close To Parks, Schools, Public Transport, Shopping. Quick Access to The 404. Short Walk to Fairy Lake & Downtown Newmarket. (id:60365)
127 Golden Forest Road
Vaughan, Ontario
Luxuriously renovated home in a prime Patterson - turnkey & tech-ready! Welcome to your dream home - a stunning, fully upgraded 4-bedroom and 5-bathroom property that blends high-end design with everyday comfort. Its your chance to own 127 Golden Forest Rd, featuring 4 spacious bedrooms and 3 full bathrooms on the second floor and fully finished basement with 2nd kitchen [2021]! Located in a desirable, family-friendly Patterson neighborhood, this home is packed with top-to-bottom renovations and thoughtful modern touches. Step into a custom-renovated kitchen that will impress even the most discerning chef, featuring a sleek waterfall island, premium Bosch appliances (including a steam oven and induction cooktop), stylish cabinetry, dual sinks, and an upgraded 8" vent hood, and smart storage throughout - truly a dream for any chef or entertainer. Entertain in style or enjoy quiet evenings in the light-filled living space with new pot lights and sophisticated finishes throughout. Enjoy peace of mind with tech-savvy upgrades: whole-home cat6 wiring, smart garage motors, security film on all first-floor windows, and outdoor surveillance-ready ethernet - perfect for todays connected lifestyle. Major systems are newer and efficient, including 2021 furnace, 2022 AC, water softener, and attic insulation. Retreat to the luxurious primary ensuite [2024], newly redesigned with elegant porcelain tiling, massage shower panel, deep soaking tub, and dual vanities. All bathrooms are fully updated to bring comfort and convenience to every level. This gem features upgraded porcelain floors in the grand foyer, laundry room & kitchen, hardwood floors throughout main and 2nd floor, smooth ceilings, stained stairs with iron pickets, custom fibreglass double entry door, fully wired for smart home tech & security, fully interlocked driveway, stone patio, full-sized shed. This home has it all - modern luxury, smart features & close to top schools, parks! Move in & enjoy! See 3-D! (id:60365)
1509 - 9225 Jane Street
Vaughan, Ontario
Bellaria Tower 1 - Parking Space Offered (Not the Suite). This Is Only Available to the Unit Owners of 9225 Janes St. - Bellaria Tower 1. Add this space to increase the resale value of your Suite or for your Overnight guests. Either way, this is a positive addition to your Equity! (id:60365)
85 Gladman Avenue
Newmarket, Ontario
Bright and well-maintained family home nestled in a mature Newmarket neighbourhood. The main floor features a spacious living room with a large bay window, a modern kitchen with ample cupboard and counter space, stainless steel appliances, and a walkout from the dining area to a multi-level deck with hot tub. Three generously sized bedrooms and a full bathroom complete the main level. The finished basement offers a fourth bedroom, 3-piece bathroom, and a large rec room with a cozy fireplace. Carpet-free throughout. Enjoy a fully fenced yard with mature trees, great outdoor space, and a single car garage with front and rear access. Conveniently located within walking distance to schools, shopping, public transit, and all amenities. (id:60365)
Bsmt - 30 Larratt Lane
Richmond Hill, Ontario
Welcome to the lower level of 30 Larratt Lane-a bright and well-maintained 2-bedroom, 1-bath basement apartment located on a quiet residential street in Richmond Hill. Enjoy a separate private entrance, open-concept living and dining space, and an updated kitchen with full-size appliances. Both bedrooms offer generous layouts with good closet space, and the renovated 3-piece bathroom adds to the overall comfort. Additional conveniences include private ensuite laundry and 1 parking space in the driveway. This quiet, family-friendly neighbourhood offers the best of suburban living with the convenience of city access. Located just minutes from Highway 407, Rutherford GO, Vaughan Mills, schools, parks, and everyday essentials like groceries and restaurants, you'll enjoy easy connectivity without sacrificing a peaceful residential feel. (id:60365)
Lower - 131 Dunstan Crescent
Vaughan, Ontario
Newly renovated and ideally located in the heart of Woodbridge, this spacious basement apartment offers modern living just steps from Market Lane, public transit, and major highways. Featuring a bright open-concept layout, brand-new appliances, and a large primary bedroom with a luxurious bathroom, this home blends comfort with style. Enjoy the convenience of in-suite laundry and included parking for one vehicle all in a prime, walkable location. (id:60365)
340 King Street E
East Gwillimbury, Ontario
Charming 3+1 bedroom family home featuring beautiful hardwood floors and a bright, open layout. The main floor offers an inviting entry with soaring ceilings, conveniently located mud and laundry room, a 2 pc bath and access to the large garage. Host cozy dinners in the dining room just off the kitchen with gas fireplace and walk out to upper level deck. The spacious primary is a true retreat with walk in closet, 3 pc ensuite and natural light pouring in. The finished walk out basement presents exciting potential for a separate 1 bedroom, 1 bath apartment or in-law suite with a private entrance. Enjoy your morning coffee overlooking the beautiful treed backyard or watch the kids play at the park from your front porch. Ideally located near schools, parks, and shops, this home offers comfort, convenience, and investment opportunity all in one! (id:60365)
20 Worthview Drive
Vaughan, Ontario
Welcome to this immaculate, stunning 4-Bedroom Semi-Detached in West Woodbridge, a move-in-ready home located in a highly sought-after, family-friendly neighbourhood. Step through the impressive double door entry into a bright, spacious interior featuring 9 ft ceilings and an open-concept main floor that's perfect for everyday living and entertaining. This beautifully maintained home sits on an oversized lot in sought-after West Woodbridge. Featuring an all-brick and stone exterior, an extended driveway with no sidewalk, and elegant double doors, this home impresses inside and out. Enjoy all-wood floors on the main and second levels, a bright open-concept layout, granite countertops with backsplash, and a spa-inspired principal ensuite. The finished basement offers large egress windows, a spacious rec room with a fireplace, and plenty of natural light. Walk out from the kitchen to a deck with backyard access, perfect for entertaining. Close to schools, shopping, transit, and parks, a perfect blend of comfort and convenience. (id:60365)



