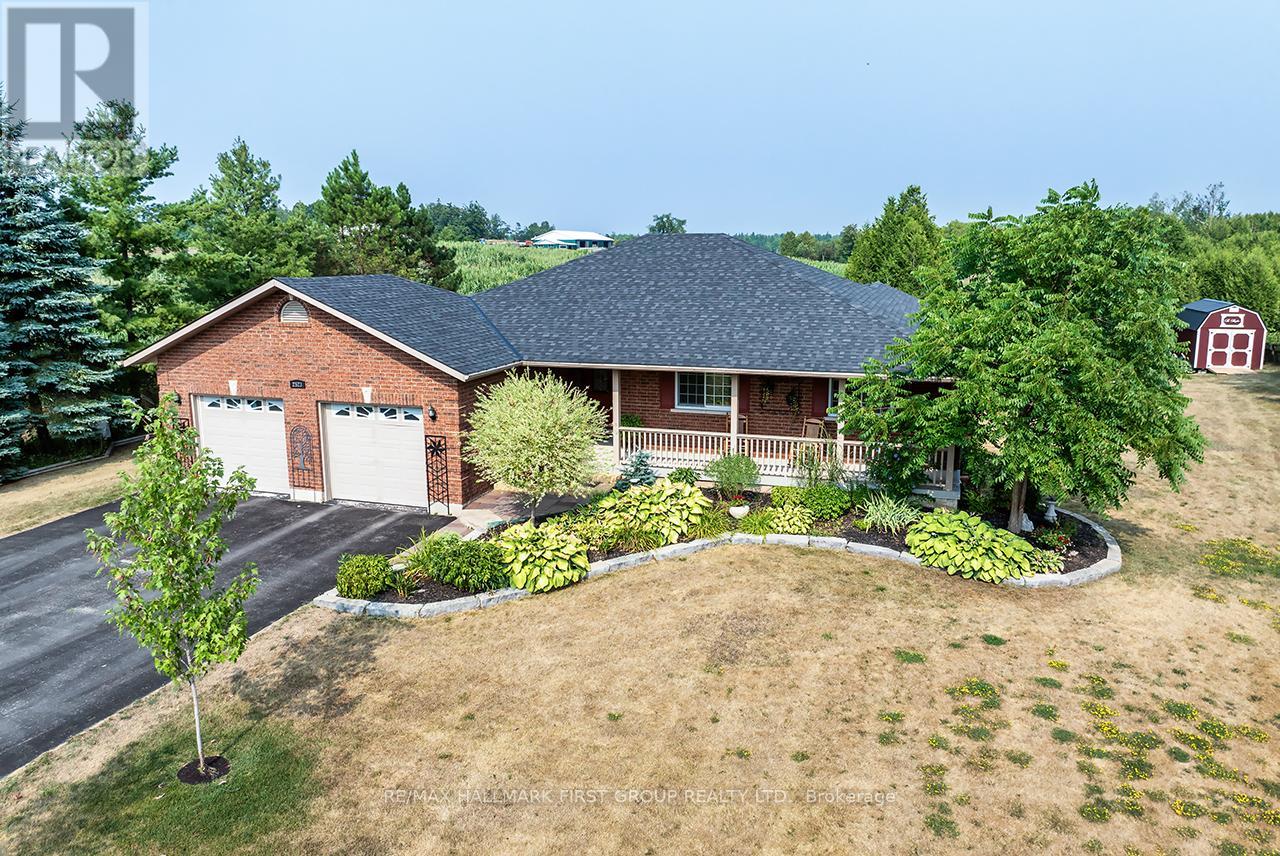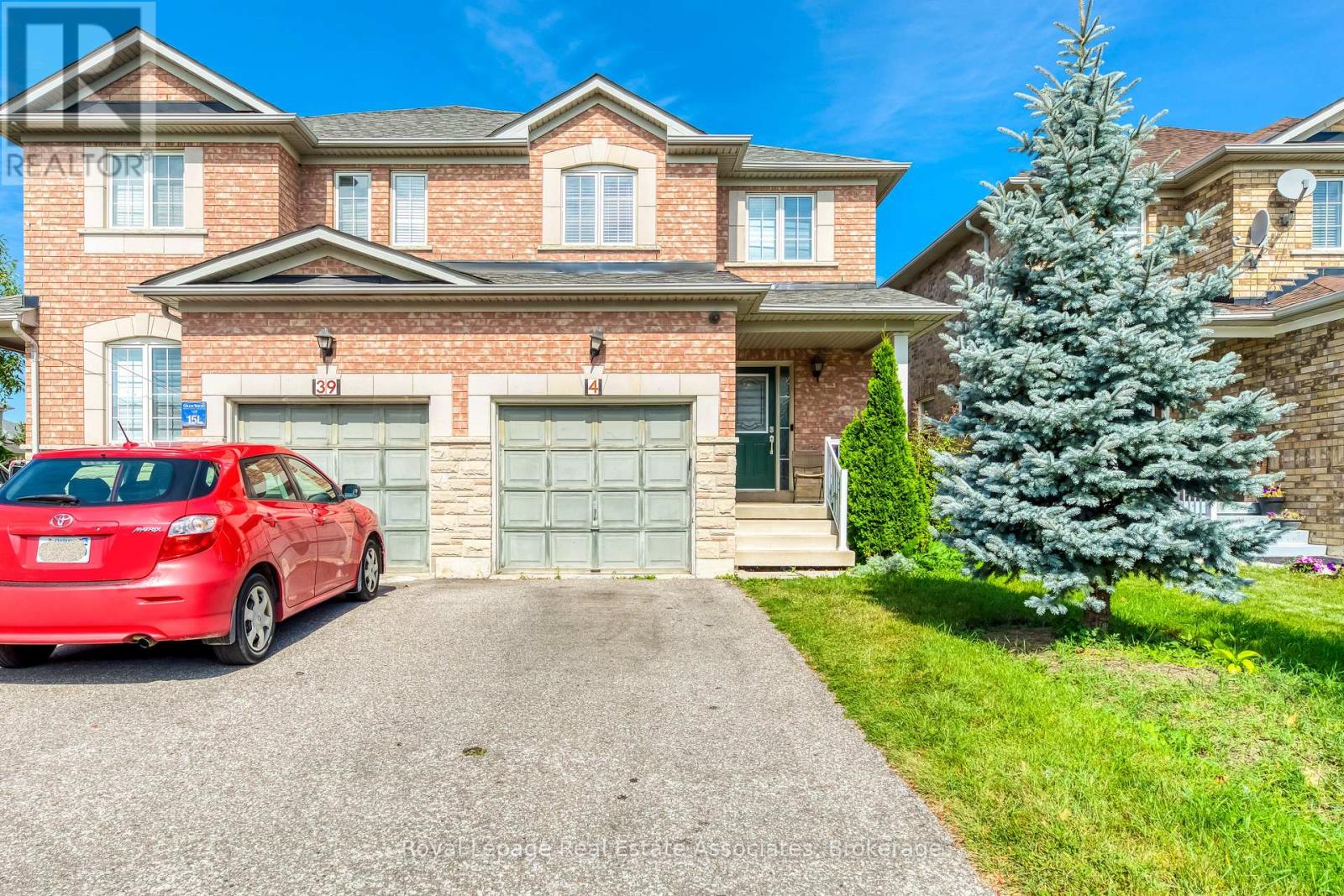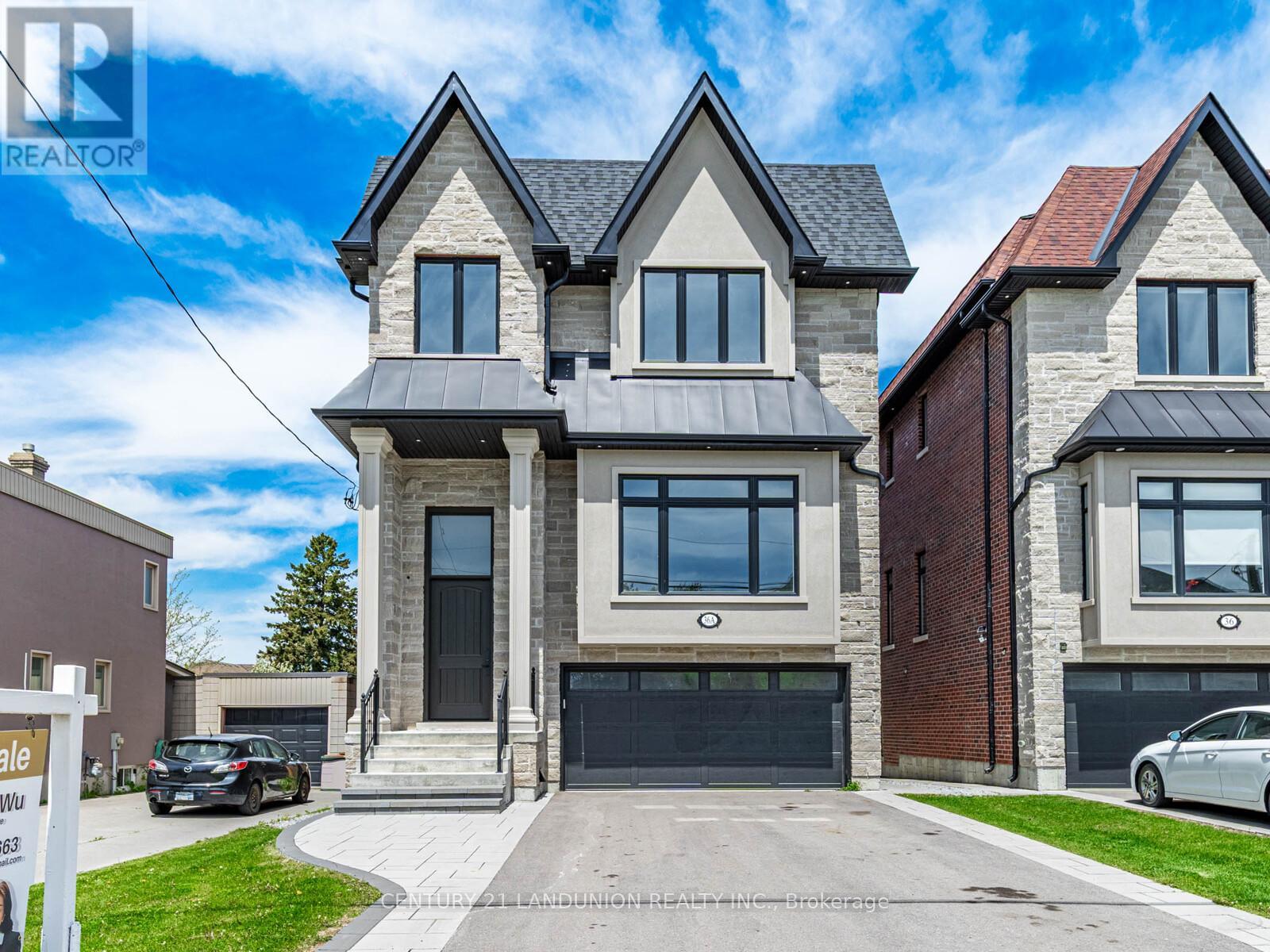2523 Asphodel 12th Line
Asphodel-Norwood, Ontario
An exquisite custom-built ranch-style bungalow offering around 3,673 sq. ft. of finished living space, (1,883 approx above ground and 1,790 sq feet in the basement ) thoughtfully designed for comfort, functionality, and elegant country living. This stunning home features 3+2 spacious bedrooms and 4 bathrooms, ideal for families or those seeking the perfect blend of luxury and tranquility. Step inside to discover a bright, open-concept layout featuring granite countertops, premium stainless steel appliances, custom cabinetry, and hardwood flooring throughout. The kitchen, dining, and living areas blend seamlessly, with patio doors opening to an oversized deck perfect for entertaining or enjoying peaceful country views. A cozy electric fireplace adds warmth and ambiance. The main floor includes 3 generously sized bedrooms, including a private primary suite with pocket doors, a walk-in closet with upgraded lighting, and a spa-style 3-piece ensuite. A stylish 4-piece main bath, 2-piece powder room, laundry room, and garage access complete this level. The finished lower level adds versatility with a 4th bedroom, a 4-piece bath, office/storage room, and a spacious games/exercise room with newer flooring (2022).Upgrades include a newer propane furnace (2025), Generac backup system, roof (2022), newer high-seat toilets, screen doors, pot lights, garage and exterior lighting, front pillar lamps, backup sump pump, and an automatic garage door opener. A 16x20 ft. lofted barn-style shed with cabinetry adds great storage. Located just 5 minutes to Norwood's shops, parks, schools, and 25 minutes to Peterborough. A quiet train line is 0.5 km away and does not blow its whistle. (id:60365)
1 - 250 Sixth Street
Toronto, Ontario
Studio Apartment On Main Floor With Separate Entrance. New Flooring, Brand New Kitchen Cabinetry, And Countertop. Ttc At Doorstep, Grocery Store Nearby. Walking Distance From Lakeshore And The Lake. Close To Humber College And Go Transit Station. (id:60365)
25 Orsi Road
Caledon, Ontario
Welcome to a one-of-a-kind residence that blends timeless elegance with modern upgrades, set on a breathing taking property that feels like your own private retreat, backing onto a serene forest, this rare 5-level home offers complete privacy and endless opportunities to enjoy the outdoors. The professionally designed grounds are a masterpiece of landscaping, featuring lush gardens, stone walkways, two ponds, a flowing creek with fish, and multiple patios and pergolas. Every season can be savored with seamless indoor-outdoor living through the numerous walkouts. A spacious foyer opens to an open floor plan with French Doors leading to an oversized dining room -- perfect for hosting large gatherings. The chef's kitchen flows into a stunning great room ,where soaring beamed ceilings and a grand fireplace create a warm yet refined atmosphere. Rich hardwood floors thru the main areas. Upstairs 3 spacious bedrooms with spa like bath with glass shower. 3rd level offers an expansive family room with hardwood floors and w/o to private patio, lower level boasts a big family room, 5th bedroom & huge rec room with built-ins, Murphy bed, gas fireplace, & walkout to yard. Completing this remarkable property is an exceptional feature: solar roof panels with a transferrable FULLY PAID MicroFIT contract, generating approx. $7,000/year income, until June 2032 a rare luxury that combines sustainability with financial benefit.This is more than a home, its a lifestyle of elegance, privacy, and natural beauty! (id:60365)
5686 Whitehorn Avenue
Mississauga, Ontario
Welcome to this exceptional and extensively upgraded home offering over 3,900 sq ft of well-designed living space, fully finished lower level that delivers flexibility for todays dynamic family lifestyle. The main floor boasts a spacious living room with a striking double-sided fireplace connecting seamlessly to the cozy family room. The renovated eat-in kitchen overlooks the family space and walks out to a private interlock patio and fully fenced yard ideal for outdoor dining and entertaining. A formal dining room completes the main level, perfect for hosting gatherings. Upstairs features four generously sized bedrooms, including one with semi-ensuite access. The primary suite is a true retreat with a walk-in closet, private sitting area, and a spa-like 4-piece ensuite with a soaker tub and separate shower. A second-level family room with gas fireplace offers a bonus lounge or media space. The finished lower level includes a large rec room, 2 bedroom, exercise area, office space, and a full 3-piece bathroom ideal for guests or a home gym setup. Extensive upgrades include:New Lennox furnace & AC (2023), Flat ceilings throughout (no popcorn!), Pot lights and upgraded light fixtures across the entire home, Smart switches, dimmers & premium power outlets, New WiFi-enabled garage doors & insulated garage, Upgraded attic insulation for energy efficiency, Partially updated washrooms for a fresh, modern feel, Freshly painted throughout in neutral tones, Unique rubber driveway & new front door for standout curb appeal. This home blends space, style, and smart living with offers accepted anytime a must-see opportunity for families seeking both comfort and convenience. (id:60365)
501 - 34 Plains Road E
Burlington, Ontario
Welcome to 501-34 Plains Rd E, a bright and stylish 2-bedroom, 1-bathroom in a boutique condo building of just 41 units. The open-concept main living area is filled with natural light and features a spacious living room with a walk-out to your private balcony. The kitchen is equipped with stainless steel appliances, granite countertops, a tiled backsplash, and ample cupboard space. The primary bedroom boasts a walk-in closet. A 4-piece main bathroom, in-suite laundry, one underground parking space (P1-501), and a locker (501) complete the package. Plenty of visitor parking. Ideally located near LaSalle Park and the Marina, with easy access to the GO Station and major highways, this home offers comfort, style, and convenience in a sought-after location. (id:60365)
5689 Roseville Court
Burlington, Ontario
This Cape-Cod-inspired home offers over 2,800 square feet of finished living space and is perfectly situated on a quiet, family-friendly court in Burlington's sought-after Orchard neighbourhood. Roseville Court is ideal for families low traffic, child-safe, and surrounded by nature in a warm, close-knit community. A double-wide interlock brick driveway and covered front porch set the tone for the warmth and charm found throughout. Backing onto expansive green space with direct views of Bronte Creek Provincial Park and access to the Bronte Creek Trail, this is a rare opportunity to enjoy unmatched privacy and nature right in your backyard. Thoughtfully maintained, this 4-bedroom, 4-bathroom, 2-storey home blends comfort and functionality. Inside, 9' ceilings enhance the main floor, where a spacious kitchen w/large island opens to a bright family room with large windows and a cozy gas fireplace. Hardwood floors span the main level and upper hall, while California shutters throughout the home offer energy efficiency and timeless style. Upstairs, you'll find four spacious bedrooms, including a light-filled primary suite with a walk-in shower and soaker tub. The fully finished lower level offers a large family room, a private office with its own bathroom, and ample storage ideal for work-from-home or growing families. Bonus living and dining rooms provide space for formal gatherings. The professionally landscaped backyard offers a private retreat with a deck and patio perfect for entertaining or relaxing outdoors. Recent updates include a newer furnace and AC, a 200-amp electrical panel. Located steps from parks, top-rated schools, Hwy 407, the QEW, and the GO station. Move in this fall and enjoy all the natural beauty and convenience this exceptional family home has to offer. (id:60365)
4 Flatfield Way
Brampton, Ontario
OFFERS ANYTIME! Welcome to 4 Flatfield Way, a beautifully maintained semi-detached home in Bramptons desirable Bram East community. This spacious property offers a smart, family-friendly layout with added value in the professionally FINISHED BASEMENT FEATURING 2 BEDROOMS AND A FULL 3 PIECE WASHROOM. Perfect for extended family, guests, or income potential.The main floor boasts an open-concept living and dining area filled with natural light, complemented by updated flooring and modern finishes. The kitchen is both stylish and functional, complete with stainless steel appliances, sleek countertops, and a walkout to the fully fenced backyard with a stone patio, ideal for relaxing or entertaining. Upstairs, you'll find generously sized bedrooms with ample closet space and a fully upgraded bathroom. Located just minutes from The Gore Road, Hwy 427, and major amenities, this home offers convenience without sacrificing peace and community charm. You're close to great schools, parks, shopping plazas, and transit, making it an ideal location for families and commuters alike. Additional highlights include an attached garage, private driveway parking, and tasteful curb appeal with a classic brick exterior. Whether you're upsizing, investing, or searching for a multi-generational layout, 4 Flatfield Way offers comfort, space, and long-term value in one of Bramptons most sought-after neighbourhoods. Don't miss this opportunity, book your showing today! BASEMENT PHOTOS UPON REQUEST! (id:60365)
202 - 150 Sabina Drive
Oakville, Ontario
Welcome To This Beautifully Maintained 1+Den Suite Built By Award-Winning Great Gulf Homes. Offering 755 Sqft Of Thoughtfully Designed Space, This Unit Features An Open-Concept Living And Dining Area Bathed In Natural LightPerfect For Entertaining. The Spacious Den Is Ideal As A Second Bedroom Or Home Office. Pride Of Ownership Is Evident Throughout. Enjoy Unobstructed Views And A Functional Layout That Maximizes Space And Comfort. Includes One Parking Spot.Conveniently Located Near Hwy 407 & 403, Just A 10-Minute Drive To Oakville GO Station, And Close To Shopping, Dining, And Everyday Essentials. (id:60365)
1310 Galesway Boulevard
Mississauga, Ontario
Beautiful 3+1 Bedroom Semi-Detached Home In High Demand Heartland Mississauga. Tastefully Renovated With Hardwood Flooring Throughout, Granite/Quartz Countertops, California Shutters, And Finished Basement. Spacious Layout With 9' Ceilings On Main Floor And Tons Of Natural Light Through Large Windows Throughout. Walkout From Breakfast Area To A Huge Backyard With Concrete Patio. Just Minutes To 401, Parks, Schools, Costco, Shopping, Dining And Much More! (id:60365)
36a Elm Grove Avenue
Richmond Hill, Ontario
A Brilliantly Designed Custom-Built Residence Located In The Most Sought-After Oak Ridge Area. Situated In A Quiet Neighbourhood With Steps To Yonge Street And No Sidewalk. Approx. 3800 Sqft Above Grade. 10 Ft Ceiling On Main Floor. The Open-Concept Design Features 6-Inch Oak Engineering Hardwood Flooring, Solid Wood Doors, Gas Fireplace, and Dazzling Skylight Above Oak Staircase. Chef's Gourmet Kitchen Outfitted With Stainless Steel Appliances, Large Quartz Countertops With Bar Setting Area And Butler Pantry. Family Room And Breakfast Area Overlooking Private Sun-Filled Backyard. Spacious Master Bedroom Full of Sunlight Including Ensuite With Soaking Tub And Heated Flooring. All Bedrooms Have En-suites. Basement Level Features Wide Above-Grade Windows And Walk-Out Double Doors, Radiant Floor Rough-In. Private Pool Size Backyard. This Residence Is A True Gem Blending Luxury With Functionality. (id:60365)
999 Anna Maria Avenue
Innisfil, Ontario
*Great family home in Alcona neighborhood! quiet street, this home has undergone many upgrades, upgraded eat/in kitchen, pot drawers, porcelain tiles, hardwood flooring on main level, pot lights, spacious primary bedroom and 4 pc bath, huge fenced private lot, large deck, double car garage with tandem drive- through to back yard, hot tub, direct access from garage, short walk distance to schools, lake Simcoe. Innisfil beach, parks, shopping and quick access to Hwy 400-404,min drive to BERRIE South GO Station+++ (id:60365)
1209 - 20 North Park Road
Vaughan, Ontario
Gorgeous, Bright, Spacious, 736 Sq. F, Quiet 1 Bdrm Condo + Den,2 Washrooms, Unobstructed View, High Floor, Granite Countertop; 9' Ceilings, Laminate In all Rooms, Large Ensuite Laundry/full size washer/dryer. The unit will be freshly painted in neutral color before possession. Full Five Star Facilities! Short Walk To Promenade Mall. Close To Restaurants, Banks, Shops, Convenience Stores, Walmart, Library, School, Parks, Synagogues, Bus Transit Station, Hwys (id:60365)













