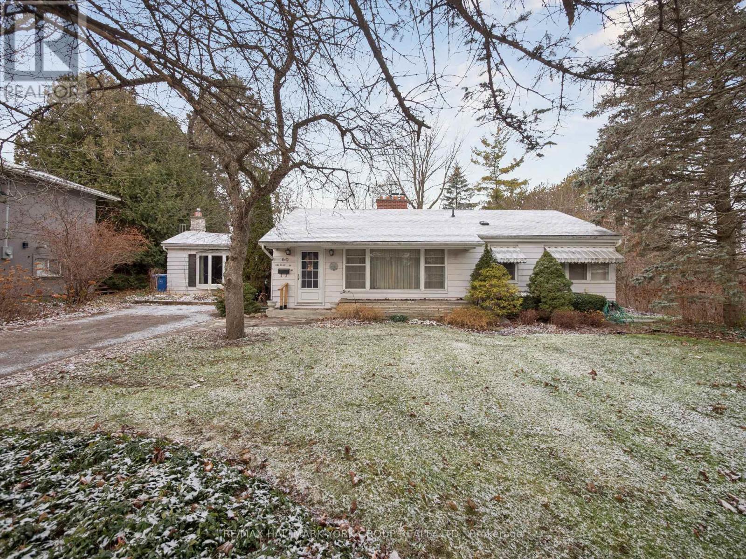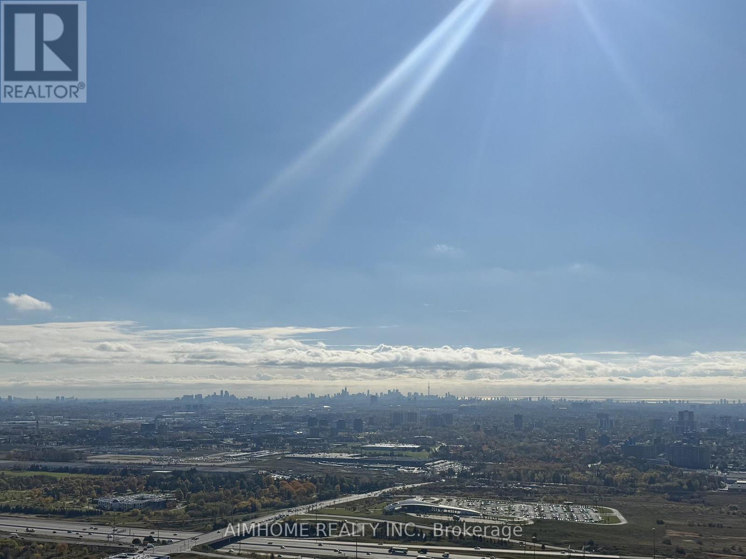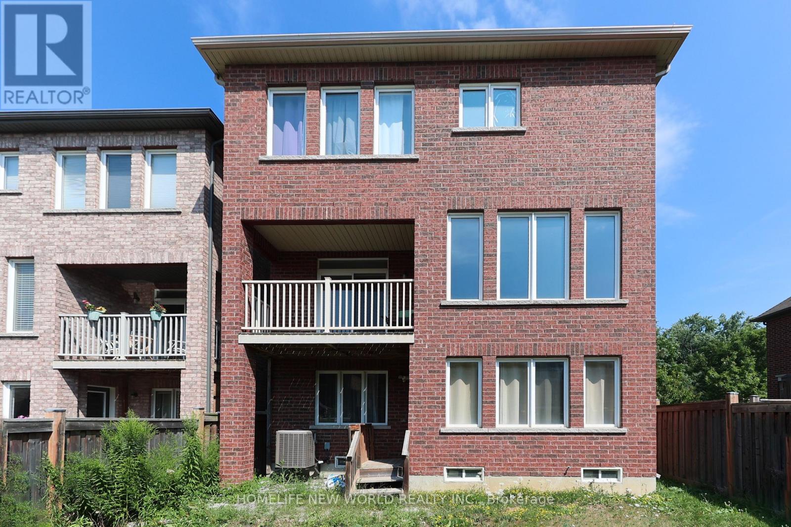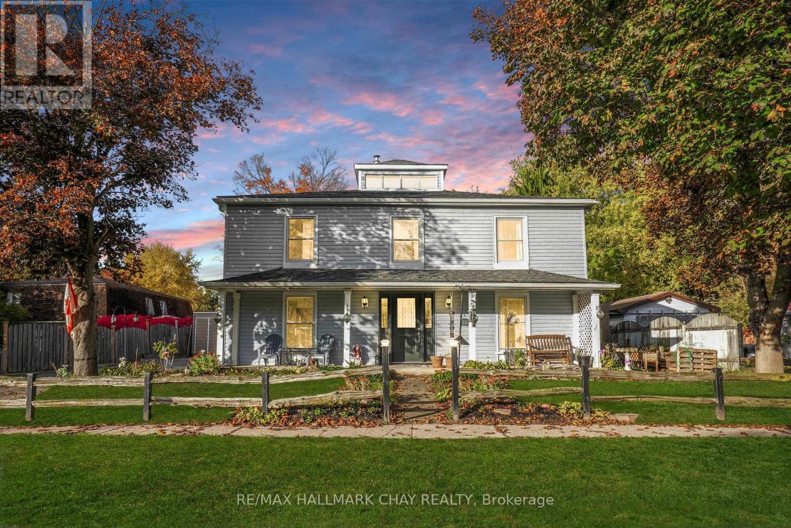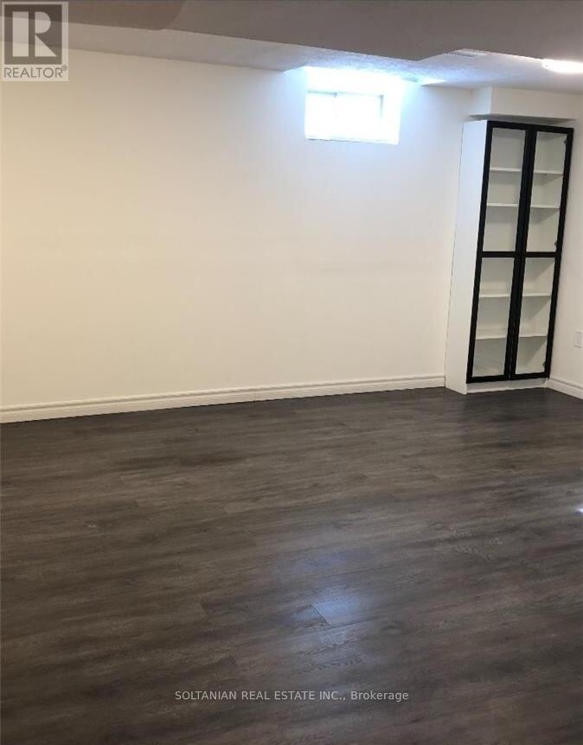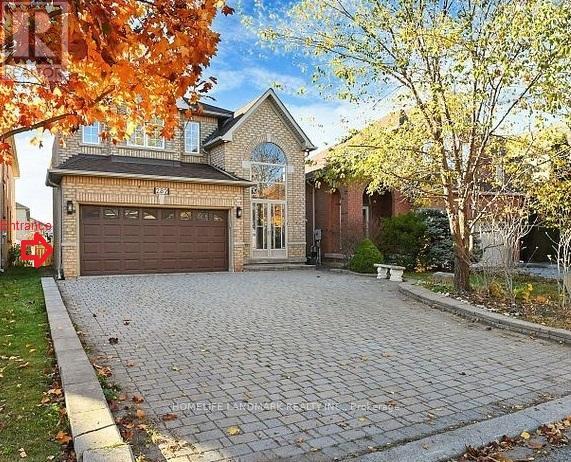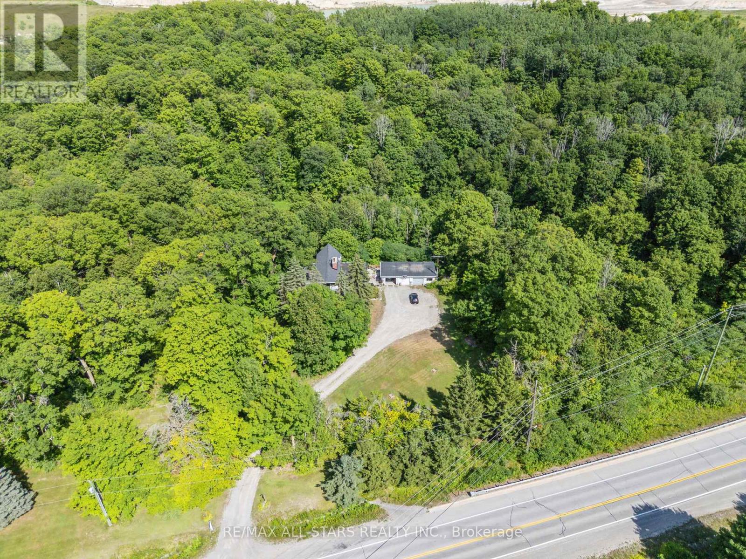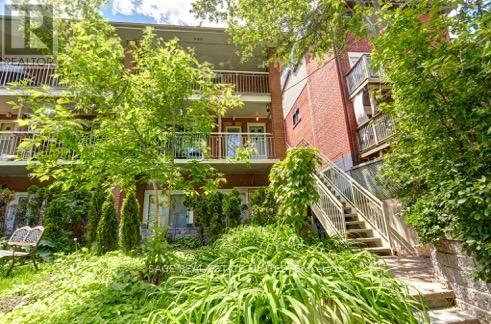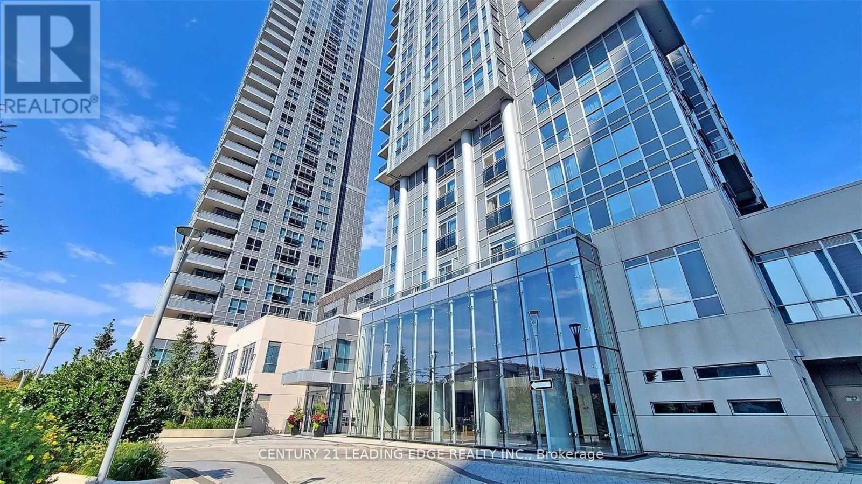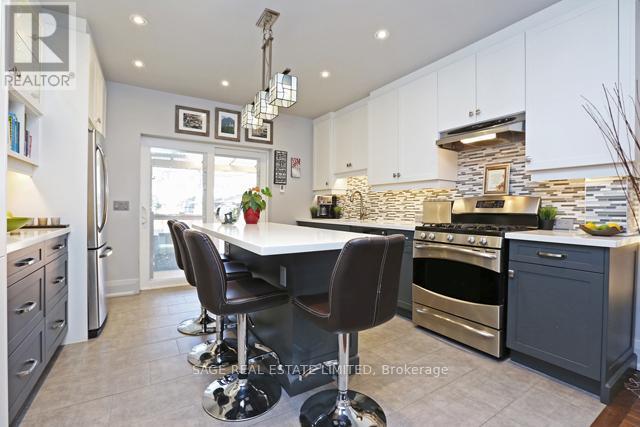60 Charles Street
King, Ontario
After many cherished years of ownership, this meticulously maintained and well-loved home is now being offered for sale. Whether you're seeking a fresh new beginning or simply drawn to the beauty and charm of the property, 60 Charles provides the serenity and countryscape that make King City living so special.Nestled in a private and quiet neighbourhood, the home is ideally situated near highly regarded schools, medical facilities, equestrian centres, golf clubs, nature trails (infact one is right down the street!), local amenities, and offers convenient access to major transportation routes and highways.The outdoor space reflects a deep love for comfort and community, creating an environment where connection, balance, and purposeful living truly flourish. (id:60365)
18 Cormorant Crescent
Vaughan, Ontario
Stunning Detached Fieldgate Home In The Highly Sought-After Weston Rd & Rutherford Community-One Of The Most Desirable Pockets For Families And Professionals. This Beautifully Upgraded 4-Bedroom, 3-Bathroom Residence Features An Ideal Floor Plan With Large Principal Rooms, Offering The Perfect Blend Of Comfort, Style, And Space For Both Everyday Living And Entertaining. Thoughtful Upgrades And Quality Finishes Are Showcased Throughout, Reflecting True Pride Of Ownership. The Home Includes A Full Driveway And A 2-Car Garage Complete With A Garage Opener-Everything Is Included, Making For A Seamless Move-In. Inside, The Spacious Layout And Well-Sized Rooms Provide Flexibility For Growing Families Or Anyone Seeking Abundant Living Space. This Property Delivers Incredible Value In A Neighbourhood Where Upgraded, Detached Homes Rarely Come Available At This Price. A Fantastic Opportunity To Own A Spacious, Well-Appointed Home In A Prime, Family-Friendly Area Close To Parks, Schools, Shopping, And Major Amenities. Don't Miss Out! (id:60365)
6002 - 225 Commerce Street
Vaughan, Ontario
Southeast-facing corner unit! This bright 2-bedroom, 2-bath suite is filled with natural light through its floor-to-ceiling windows. Featuring 9-ft ceilings and laminate flooring throughout, it offers both comfort and contemporary style. Located in SVMC, Festival Tower by Menkes is among the most sought-after developments along Hwy 7. Residents enjoy world-class amenities including a fully equipped GoodLife Fitness, indoor pool, elegant party rooms, and outdoor lounge areas. Future on-site retail will further enhance convenience, while seamless transit connections via the subway, bus terminal, and major highways make commuting effortless. Outstanding on-site management and a dedicated concierge team truly set this building apart from others in the area. Don't miss this opportunity to be part of an exceptional and vibrant community! (id:60365)
Main - 41 Pulpwood Crescent
Richmond Hill, Ontario
BEST price for NON-basement apartment in the area! Self-contained main Floor unit. Separate Entrance And Own Laundry. South-facing unit with plenty of natural sunlight. 1 shared Driveway parking is included. Garage parking available for extra cost. Famous Richmond Hill High School Area. Last Row Of properties In Front Of Ravine And Next To Summit Golf & Country Club. South Exposure. Extremely Bright And Spacious. Close To Public Transit, Parks, Shopping Plaza, Easy Access To 404 And Yonge Street. (id:60365)
6164 County Rd 13 Road
Adjala-Tosorontio, Ontario
Timeless Character Meets Modern Living! This Beautiful Century Home in the Heart of Everett Offers the Perfect Mix of History, Warmth, and Everyday Comfort. Sitting on a Generous Lot, the Backyard is a True Retreat - Featuring an Above-Ground Pool (with Newer Pump and Liner), a Covered Deck for Summer Lounging, Multiple Sheds, Fire Pit, Fruit Trees, a Pool Change Room, and a Fully Fenced Yard That's Ideal for Kids and Pets. Step Inside and Fall in Love with the Authentic Details that Give This Home Its Personality - High Baseboards, Hardwood Floors, Exposed Brick, a Wood Stove, and Two Staircases that Speak to Its Century-Old Craftsmanship. The Kitchen Offers Rustic Charm and Functionality, Complete with Wood Stove and Newer Stainless Steel Appliances Including a Double Oven. The Spacious Living Room is Warm and Inviting, Centred Around a Gas Fireplace and Designed for Family Gatherings and Cozy Nights In. Upstairs, You'll Find Four Spacious Bedrooms and a Bright, Window-Filled Loft - the Perfect Spot to Read, Work, or Simply Unwind. The Upper Bath Features Double Sinks and a Clawfoot Tub, While the Main Floor Bath has Been Beautifully Renovated. Major Updates Provide Peace of Mind: Roof and Siding (2019, with Re-Insulated Exterior Walls), Windows and Doors (2021 with Transferable Warranty), Septic Tile Bed (2021), Deck (2020), and Detached Garage (2014). No Carpet Throughout, and a Sandpoint Well with Newer Pump for Outdoor Watering. Zoning Allows for a Potential Bed & Breakfast - Opening the Door to Endless Possibilities. With its Perfect Blend of Character, Comfort, and Careful Upgrades, This Everett Gem is Ready to Welcome you Home. (id:60365)
106 Puccini Drive
Richmond Hill, Ontario
Beautiful and well-maintained one-bedroom basement apartment located in a quiet, family-oriented neighborhood. Just steps away from the bus stop and minutes to shopping, restaurants, and all amenities. Bright, FURNISHED ALSO AVAILABLE. Internet and utilities included. Separate entrance for privacy. LANDLORD LOOKING FOR for a single or a couple. No Pet, No smoking (id:60365)
282 Forest Run Boulevard
Vaughan, Ontario
Newly Renovated !!! Spacious & Bright 2-Bedroom & 1-Bathroom Unit In Walk-Up Basement Nestled In Prime Patterson! Perfect Open Concept Layout, Open concept Living/Dining room, Large Bathroom, private Laundry (Washer/Dryer), Separate Entrance, One Parking (id:60365)
4819 Durham Regional Road 30
Uxbridge, Ontario
Set on a private 14+ acre lot surrounded by luxurious, custom-built homes, this property offers a rare blend of country-style tranquility and city convenience. Whether you're planning your dream home or looking for a smart long-term investment, this property offers strong future potential..This property presents a rare opportunity for builders, contractors, investors, or visionaries seeking to craft a custom residence in a sought after area. The existing structure is being sold in "as-is" condition and offers limited utility, making this an ideal canvas for a fresh start. Close to Go Transit, Hwy 404 and essential amenities. A unique offering to enjoy estate living without sacrificing urban access. (id:60365)
B - 222 Kenilworth Avenue
Toronto, Ontario
Welcome to Kenilworth Avenue, one of the most sought-after, tree-lined streets in the Beach with beautiful Lake Ontario and the boardwalk just a short stroll away. This bright, open-concept apartment sits on the lower level of a well maintained fourplex. It offers generous size, standard ceiling height, plenty of windows, ensuite laundry, storage & and a private entrance. Enjoy a true neighbourhood lifestyle - under a 5-minute walk to Queen Street East's shops, restaurants, cafés, Starbucks, TTC, and parks. Perfect for those seeking a peaceful alternative to high-rise living while staying close to everything the Beach has to offer. No smokers. (id:60365)
275 Village Green Square
Toronto, Ontario
Tridel's Avani 2 at Metrogate - 1 Bedroom Suite for Lease.Well-appointed and spacious unit located at Kennedy & Hwy 401, offering convenient access to TTC transit, major highways, shopping, dining, parks, and everyday amenities. This suite features upgraded flooring, a modern kitchen with backsplash, granite countertops, stainless steel appliances, high ceilings, and an unobstructed 32nd-floor city view. The primary bedroom includes built-in closet organizers, and the unit comes equipped with a security alarm system. Tenant responsible for all utilities. (id:60365)
45 Woodbine Place
Oshawa, Ontario
WOW! WHAT A DEAL!! Beautiful 2203 Sq Ft Detached Home. 2 car garage. Open Concept Layout With All The Perfect Touches! Formal Dining Room With Open Area Leading To Gourmet Kitchen, Hardwood, Ceramics & Gas Fireplace. Walk Out From Kitchen To Your Nicely Landscaped Backyard with above ground pool. 4 Large Bedrooms on 2nd FL. Partially finished bsmt with in-law suite featuring mini kitchen/bar, bedroom, family room and 3 pc washroom. Great home for a growing family! (id:60365)
258 Silver Birch Avenue
Toronto, Ontario
Prime Beach! Detached 3 Bdrm, 2 Bath Home On A Family Friendly Street. Renovated, Open Concept Main Floor- New Kitchen With Heated Floors, Hardwood Throughout. Charming Wood Burning Fireplace. Walk Out To Deck And Private Enclosed Garden...Perfect For Entertaining Or Children At Play! 3 Bedrooms With Closets. Finished Basement. Upgraded Heat pump/AC unit for energy efficiency. Highly Coveted Balmy Beach/Malvern Or Notre Dame/Neil McNeil School Districts. 7Km To The Core. Highway And Transit Accessible. Fully Fenced Back Yard. Jacuzzi Tub. ***Ample street parking with potential to continue shared parking arrangement with neighbour*** (id:60365)

