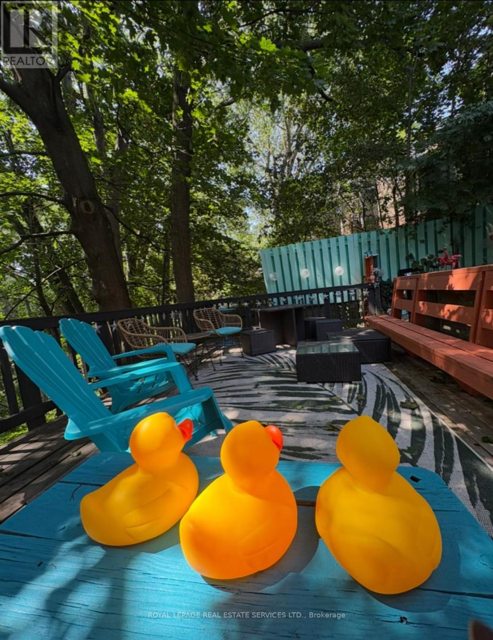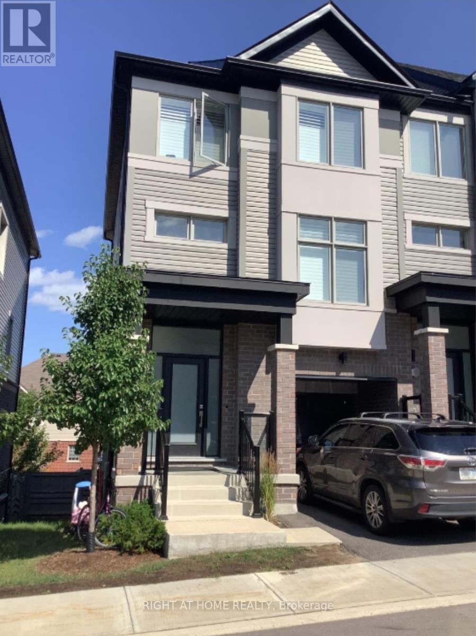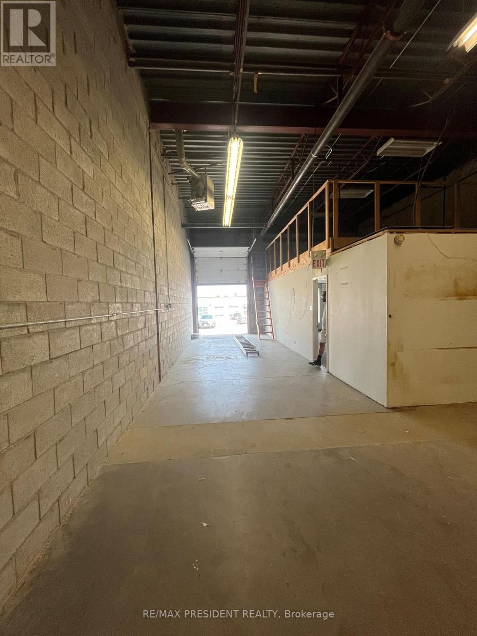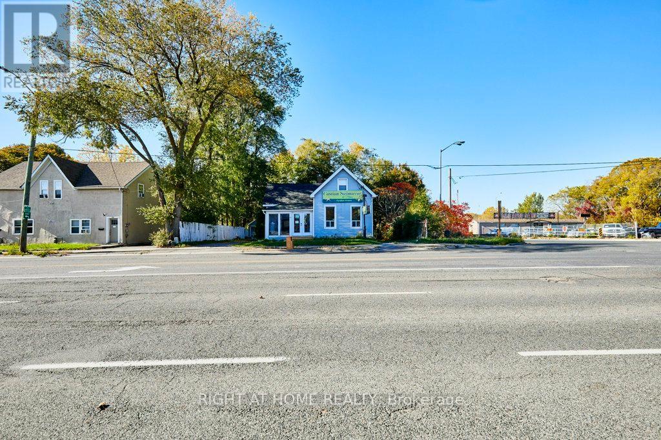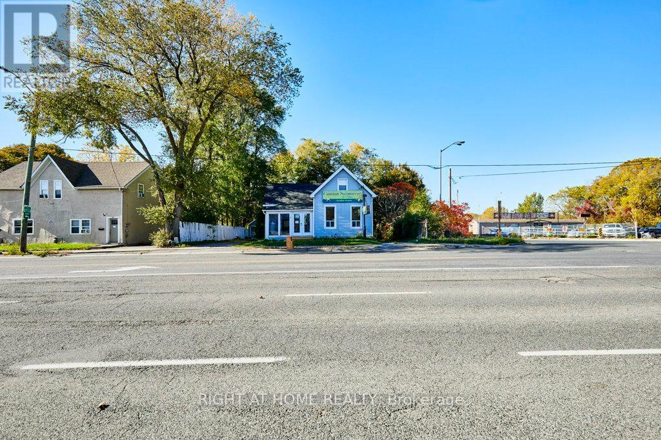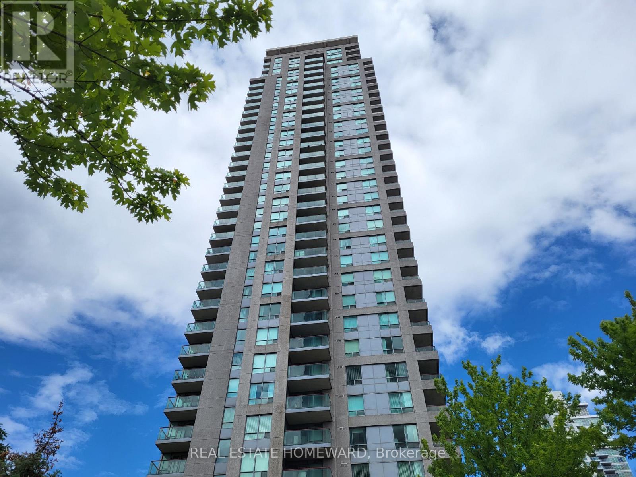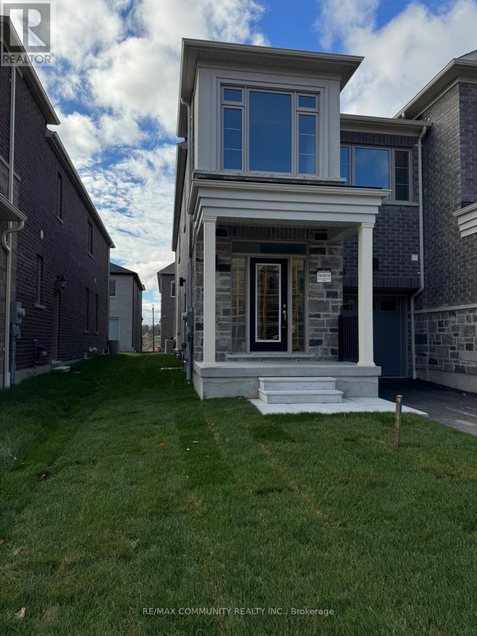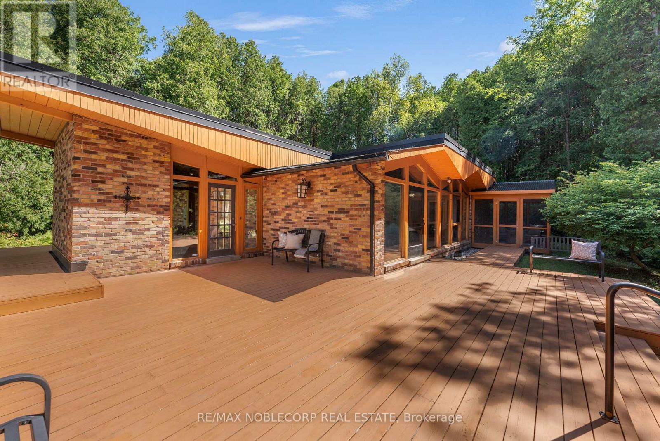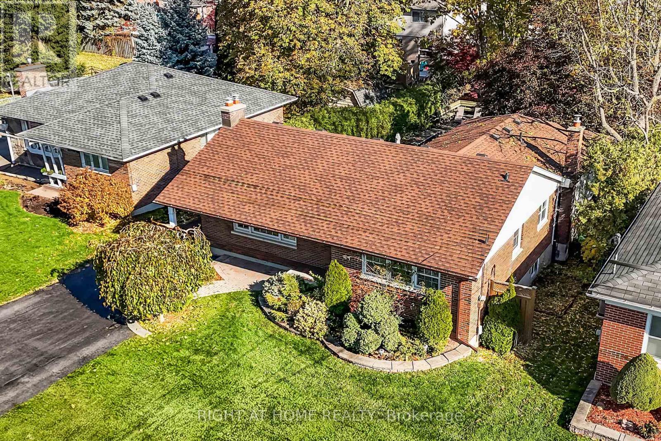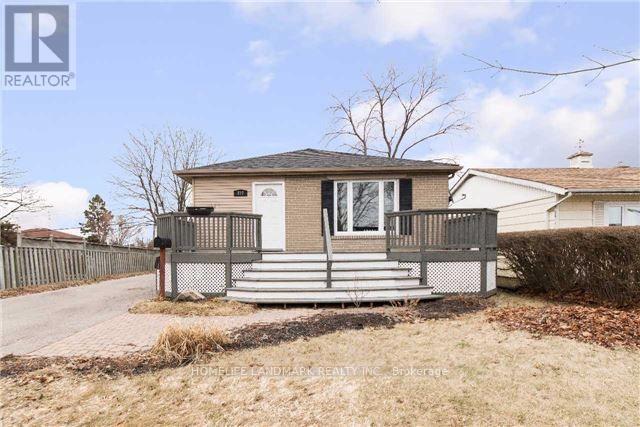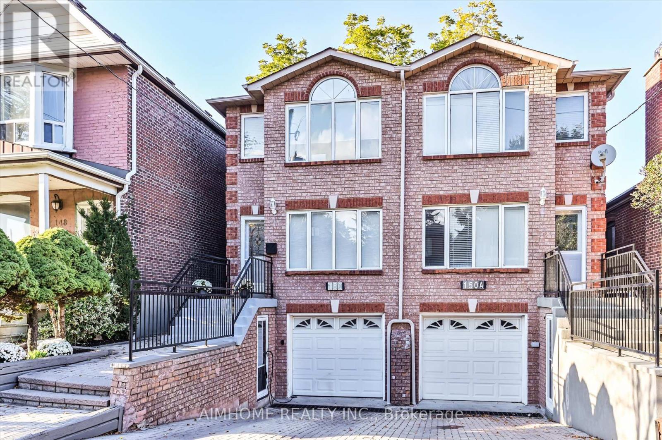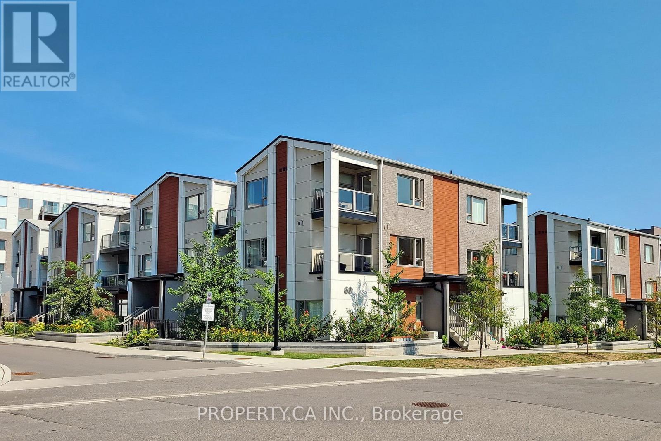761 Kingston Road
Toronto, Ontario
ALL INLCUSIVE AND FULLY FURNISHED WITH ENSUITE LAUNDRY. Charming 1-Bedroom Basement Apartment in Upper Beaches - Flexible Terms Available! Discover cottage-like serenity in the heart of the city with this fully furnished 1-bedroom, 2 door walkout, apartment in Toronto's vibrant Upper Beaches neighborhood (near Kingston Rd & Main St), offering a peaceful retreat with modern conveniences just a 10-minute stroll to the beach and boardwalk, perfect for those seeking a blend of nature and urban access, featuring a private entrance for ultimate privacy, a shared patio deck overlooking a lush ravine ideal for morning coffee or evening relaxation, high-speed Wi-Fi, Netflix, and all utilities included, a modern kitchen with dishwasher and street parking available, flexible lease terms to suit your needs with short-term or longer stays welcome. All steps from TTC transit, trendy cafés, grocery stores, and gyms in a space that captures family-friendly vibes in a quiet, welcoming community, making it ideal for students ,professionals, couples, or anyone relocating for work who appreciates a cozy, turnkey home-contact for a viewing today! furniture can stay or be removed. (id:60365)
14 Hughes Lane W
New Tecumseth, Ontario
Not Your Typical Townhouse This Ones Built to Impress! Welcome to a rare gem in Tottenham a modern, barely 5-year-old end-unit townhouse that feels more like a semi-detached home! Designed for those who crave something bold, spacious, and unique, this home offers a stunning open-concept layout unlike anything else on the market. Featuring 3+1 large bedrooms, 2.5 washroom, an airy kitchen and living room combo perfect for entertaining, plus a walk-out basement, you'll have more than enough space and storage for every lifestyle. Start your mornings right with walk-outs and balconies on every level, flooding the home with natural light and giving sun lovers the perfect spot to sip coffee, stretch, or simply unwind. Each level of this home offers its own character and charm truly built for the adventurous at heart. Whether you're a first-time buyer or just looking to escape the noise of the city, this home is your chance to enjoy peace, privacy, and modern convenience all in one. Nestled just under 5 minutes from downtown Tottenham, you're steps from parks, schools, shops, and more with everything you need for a vibrant yet tranquil lifestyle. Motivated seller, don't miss your chance to own this standout property that offers so much more than meets the eye. Book your showing today and fall in love with your next home! (id:60365)
5 - 896 Brock Road
Pickering, Ontario
This well-maintained and professionally managed commercial condo offers 4,050 square feet of versatile industrial and office space, zoned M2 to accommodate a range of uses including commercial, storage, light manufacturing, and transport. Ideally situated with excellent proximity to Highways 401 and 407, the unit is currently used as a long-standing custom woodworking facility. It features a 20' x 35' mezzanine, a second mezzanine for additional space, a 20-foot ceiling height, a truck-level loading door for easy shipping and receiving, a 2-piece washroom, and a sprinkler system for added safety. This is a fantastic opportunity for businesses seeking a functional and accessible location in a high-demand industrial area. (id:60365)
562 Simcoe Street S
Oshawa, Ontario
A free-standing, 2 Storey mixed-use property, sitting on a corner lot with parking and 2 access points. Located on busy Simcoe Street South, adjacent to the 401, and features 66 feet of frontage. Configured with a ground-floor level storefront/office space and a 1-bedroom apartment, which is currently tenanted. The property also has a 430sf flat located in the rear and configured with heat and hydro services. Zoning supports a wide range of permitted uses. Ideally suited for end users, investors, and developers. This property is within the Protected Major Transit Station Area (PTMSA) for the future Central Oshawa Go Station. Tremendous value and potential. (id:60365)
562 Simcoe Street S
Oshawa, Ontario
A free-standing, 2 Storey mixed-use property, sitting on a corner lot with parking and 2 access points. Located on busy Simcoe Street South, adjacent to the 401, and features 66 feet of frontage. Configured with a ground-floor level storefront/office space and a 1-bedroom apartment, which is currently tenanted. The property also has a 430sf flat located in the rear and configured with heat and hydro services. Zoning supports a wide range of permitted uses. Ideally suited for end users, investors, and developers. This property is within the Protected Major Transit Station Area (PTMSA) for the future Central Oshawa Go Station. Tremendous value and potential. (id:60365)
1808 - 60 Brian Harrison Way
Toronto, Ontario
Welcome to Equinox I by Monarch, where style, comfort, and convenience come together in one of Scarborough's most desirable locations! This renovated 1 Bedroom + Den/Solarium suite offers the ideal home for professionals seeking luxury urban living with seamless city access. Enjoy easy to the TTC and be just steps from Scarborough Town Centre Mall, dining, entertainment, and everyday essentials. Easy access to Highway 401 and the GO Station makes commuting effortless, no matter where your day takes you. Inside, discover a bright, open-concept layout featuring modern laminate flooring throughout, LED lighting, and a stylish kitchen complete with quartz countertops, full-size appliances, and a Stainless Steel, undermount double sink. The spacious primary bedroom includes a walk-in closet, while the versatile den/solarium is perfect for a home office or relaxation space. Step out to your private balcony and enjoy beautiful southeast views, the perfect spot for morning coffee or evening unwinding. Includes: 1 Parking Space + 1 Locker. Building Amenities: 24-Hour Concierge, Gym, Indoor Pool, Sauna, Party Room, Guest Suites, Bike Storage & Free Vistor Parking! This stunning suite combines updated finishes, unbeatable location, and modern amenities. Move In and Enjoy the Best of City Living! (id:60365)
2978 Gatestone Path
Pickering, Ontario
Brand new 4-bedroom, 3-bathroom, 2-storey townhouse offering 1,936 sq. ft. of modern living space, designed for both everyday family living and entertaining. This upgraded home features a separate entrance to the basement, providing flexibility for a home office, gym. Step inside to an open-concept main floor with rich hardwood floors and large windows that fill the space with natural light. The contemporary chef's kitchen boasts stainless steel appliances, tile flooring, and a breakfast bar that flows seamlessly into the spacious great room, ideal for hosting family and friends. Enjoy a private outdoor space perfect for year-round relaxation and entertaining. Upstairs, the generous primary suite features a 5-piece ensuite luxurious primary bath complete with a relaxing soaker tub and a large walk-in closet, while three additional bedrooms offer abundant space and natural light for the whole family. Additional conveniences include upper-level laundry, garage with private driveway, and a separate side entrance to the basement. Located in a prime Pickering neighborhood, this home is just minutes from Highway 407 and Highway 401 and a short drive to Toronto and Markham. Enjoy easy access to Whitevale Golf Club, Seaton Walking Trails and Parks, top-rated schools, Pickering Town Centre, GO Station, shopping, dining, and a wide variety of amenities. Perfectly positioned in a vibrant, family-friendly community, this home offers a seamless blend of modern style, comfort, and convenience. (id:60365)
3435 Greenwood Road
Pickering, Ontario
3435 Greenwood Rd - Sold As Is Set on a private 2.01 acre lot in the peaceful village of Greenwood lies this unique opportunity in the market. This custom designed mid-century home blends timeless architectural design with natural beauty. Offering 2,505 sq.ft of finished living space, the home features floor to ceiling windows, solid cedar ceilings, a sunken living area with a gas fireplace and historic pegged hardwood floors from Casa Loma. The main level includes 3 bedrooms, with a private fourth bedroom on the lower level - ideal for guests or in-laws. Outdoor living shines with extensive decking, a screened gazebo, a large patio, a 30' x 40' pool with screen gazebo and mature natural forest landscape. Additional highlights include a circular double driveway (repaved in 2023), attached and detached garages/workshop with hydro, newer roof on house (2015 flat / 2023 angled), updated mechanicals, and a second well for unlimited water. Steps to Greenwood Conservation area, Valley View P.S, and minutes to HWY 407/401 and local amenities, this rare property offers unmatched privacy with lots of potential in one of Pickering's most desirable natural settings. (id:60365)
147 Liberty Street N
Clarington, Ontario
This home is a mullet in the best possible way: business up front, party in the back. Set on a rare 56 x 135 ft lot, it offers the kind of outdoor space most Bowmanville buyers only dream about - complete with a pool, hot tub & full privacy. And with nearly 3,000 sq ft of finished living space (1,460 sq ft above grade & 1,457 below), it's not just the lot that's oversized. Inside, the updated and well maintained bungalow features bright, open living with three spacious bedrooms & two full bathrooms on the main floor. The massive primary suite includes a private three-piece ensuite, wall-to-wall mirrored closets & walk-out to a secluded balcony overlooking mature trees-perfect for morning coffee. A second walk-out from the hallway leads to an expansive deck with a gas BBQ hookup, ideal for entertaining. The fully fenced backyard is a private retreat, with a professionally maintained in-ground heated pool, hot tub, composite deck & lush greenery. Natural light pours through the windows, highlighting hardwood floors & crown moulding throughout. The kitchen has been refreshed with painted cabinetry & new hardware, and features a WiFi-enabled Chef Connect induction stove with convection oven. The living & TV rooms are outfitted with custom blinds, & the family room was recently updated with new carpet (25). Additional upgrades include a new pool cover (24), new hot tub cover & steps (25), & a re-tarred driveway. The finished basement adds serious versatility, offering a large rec room with wet bar, a formal family room with gas fireplace & walk-out to the hot tub deck, plus a workshop, office, guest space, laundry room & a two-piece bathroom. Whether you're hosting, working from home, or simply spreading out, this lower level delivers. Keyless entry adds convenience & security. Located just minutes from downtown Bowmanville, with easy access to Highway 401 & future GO Transit expansion, this home blends character, convenience & lifestyle in one turnkey package. (id:60365)
727 Hewson Drive
Pickering, Ontario
Upper level of a spacious detached bungalow for rent. 3 bedrooms, 2 parkings, shared washer and dryer with lower unit. Close To Liverpool/401, Shopping Center, Super Market, Park, Pickering Go Station. Minutes To Hwy 401. Upper Level Tenant Is Responsible For 2/3 Utility. (id:60365)
150 Gowan Avenue
Toronto, Ontario
Beautifully updated and meticulously maintained, this home offers modern comfort and style throughout. The kitchen and family room were completely renovated in October 2022, featuring new hardwood floors, custom cabinetry, and updated lighting for a bright, contemporary feel. Pot lights run throughout the main and upper floors, enhancing the home's warm and inviting ambiance. Upstairs, new hardwood floors (installed in 2020) add a fresh, elegant touch, while practical upgrades ensure peace of mind - including new gutters with covers (2021) and a brand-new roof completed in October 2025. A new Samsung washer (2025) adds everyday convenience, and a custom built-in closet under the main stairs provides smart, stylish storage. Move-in ready and thoughtfully improved, this home blends quality craftsmanship with modern upgrades in every detail. Master bedroom includes an ensuite washroom and walk in closet! Conveniently located close to future Ontario Line! (id:60365)
Th-2 - 60 Orchid Place
Toronto, Ontario
Designer Townhouse In The Heart Of Scarborough. Perfectly Situated Close To 401, Transit, Shops, 9 Mins To Agincourt Go Station. Fully Upgraded Unit Freshly Painted And Ready For You To Call Home. 3 Generous Sized Bedrooms, 3 Full Baths, 2 Balconies, Great Neighbourhood For Kids. 1 Underground Parking Spot In Heated Garage. (id:60365)

