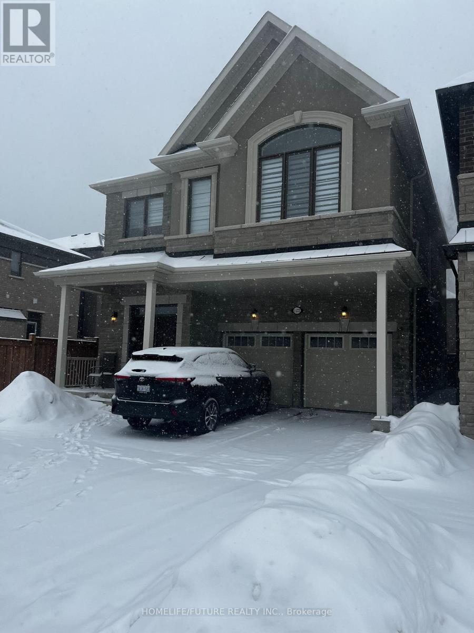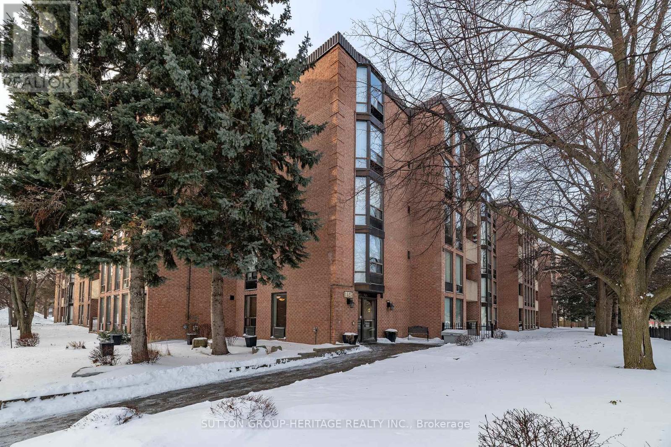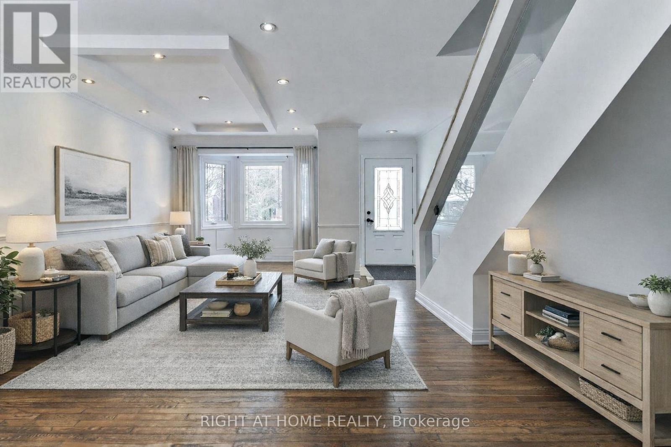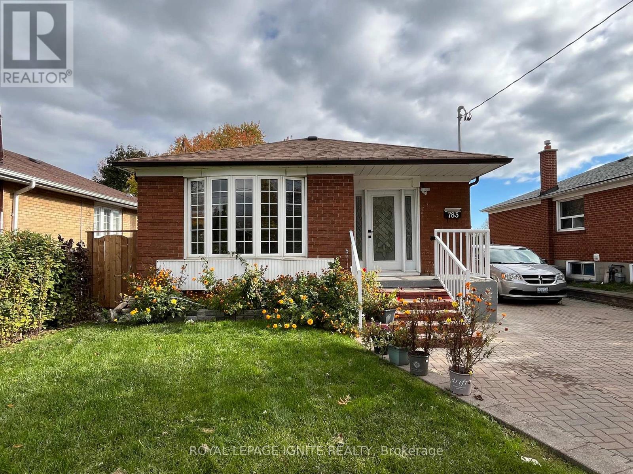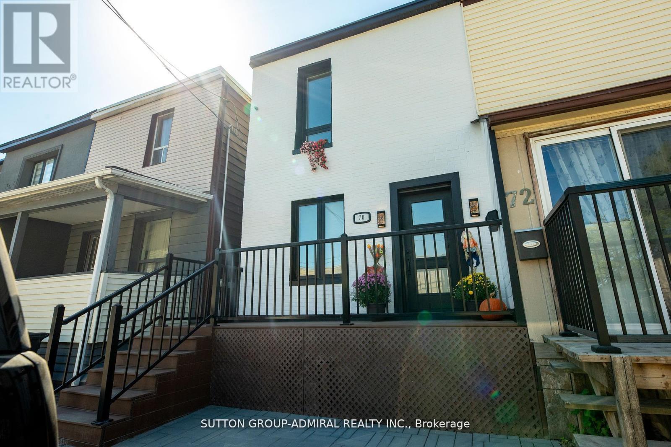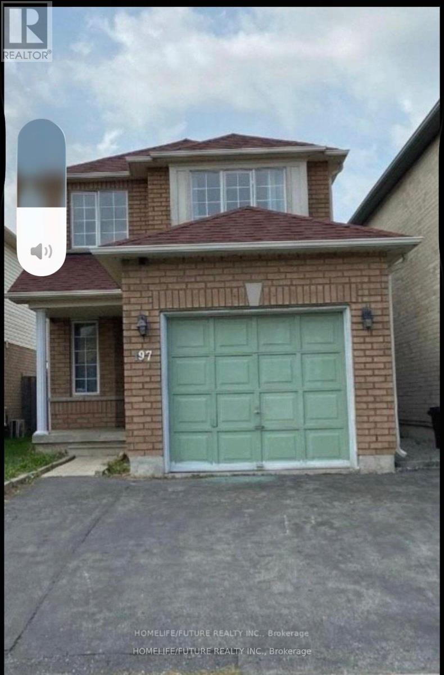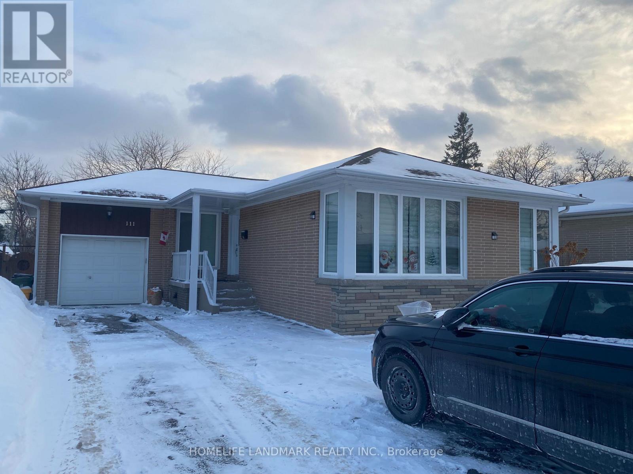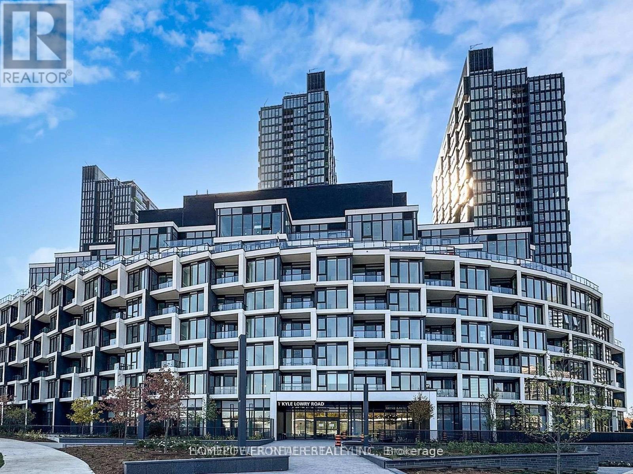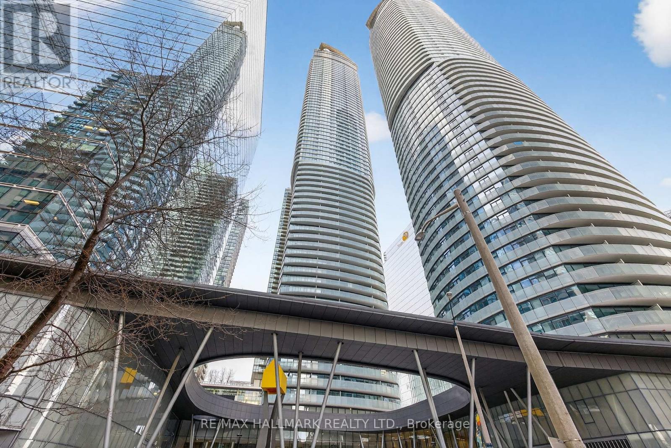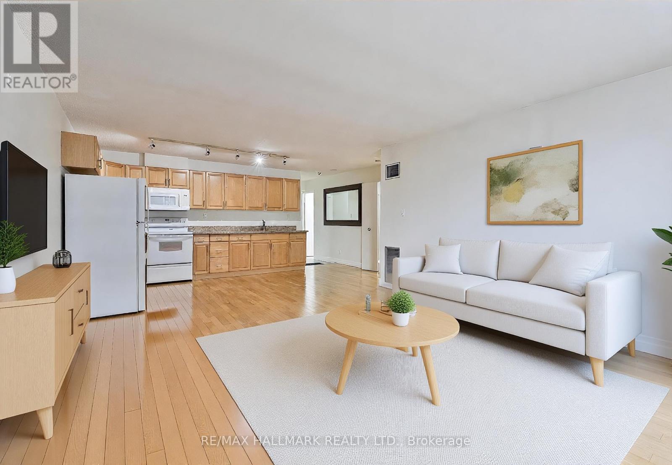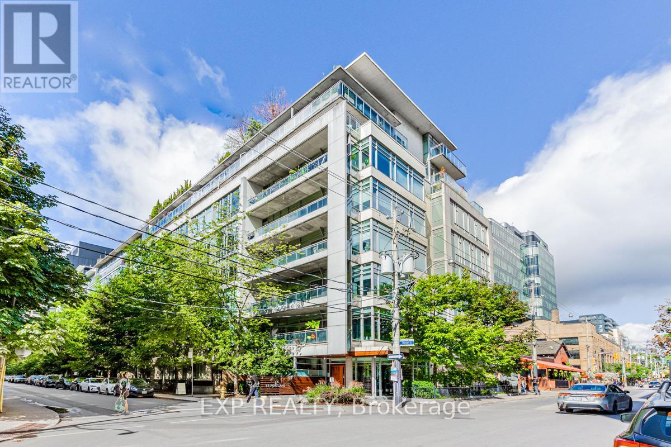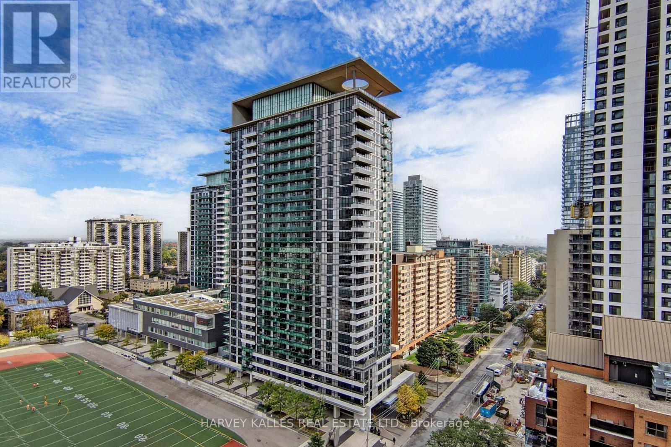1572 Honey Locust Place
Pickering, Ontario
Introducing Mattamy's Valleyview Model With A Captivating French Chateau Elevation. Main Floor Open Concept Dining, Living And Kitchen. Modern Kitchen With Stainless Appliances. 9' Foot Ceiling And The Second Level Boasts Three Bathrooms, Including An Expansive Family Room, Ideal For Accommodating Larger Families. Side Entrance With Finished Basement Two Bedrooms, Kitchen And Full Washroom. Notable Upgrades Include 9-Foot Ceilings On Both The Main Floor And Second Level, Elegant 8-Foot Doors With Black Hardware, Quartz Countertops With A Waterfall Feature And Backsplash, Premium Light Fixtures, A Distinctive Accent Wall, Hardwood Flooring Throughout, Calcutta Tiles, Wrought Iron Spindles On The Stairs, Enlarged Windows On The Second Level, A Luxurious Soaker Tub, And Numerous Other Upgrades. Nestled In Pickering Mulberry, A Well-Conceived Master-Planned Community. (id:60365)
210 - 1525 Diefenbaker Court
Pickering, Ontario
Low Rise 3 Bedrooms & 2 Full Bathrooms Located At "The Village At The Pines". "As is" "Where is". Primary Bedroom Has A Walk-In Closet & 4 Piece Ensuite Bathroom. 2 Walkouts To Balcony. One Parking Spot. Chestnut Hill Rec Complex Across The Road. Easy Walk To Mall, GO Transit & Most Amenities. Easy Access To 401. (id:60365)
Main + Upper - 143 Gamble Avenue
Toronto, Ontario
More Space. Better Layout. 3 Baths. Garage. A Standout East York Lease. Spacious (1,796 Sq Ft) And Well-Maintained Main & Upper-Level (3-Bdrm/3-Bath)Lease In A Detached 2-Storey Home, - Noticeably Larger Than Most Comparable Homes In The Area. Ideal For A Professional Or Family Tenant Seeking Comfort, Functionality, And Long-Term Value. The Thoughtfully Designed Layout Features Two Full Bathrooms On The Upper Level Plus A Convenient Powder Room On The Main Floor, A Rare And Highly Desirable Configuration Compared To Most Competing Rentals. The Home Includes A Bright, Functional Kitchen With Stainless Steel Appliances, Granite Countertops, And Limestone Flooring, Along With A Welcoming Family Room Featuring A Cozy Fireplace And Walk-Out To The Deck. Upstairs Offers Three Spacious Bedrooms, Including A Primary Bedroom With A Private Ensuite. Enjoy Peace Of Mind With Brand-New AC, Furnace, And Boiler (2025). Garage Parking Plus One Additional Driveway Space Included - Another Rare Feature In The Area. Built In 1988, This Home Offers A Newer Construction Feel Compared To Many Surrounding Properties While Maintaining Generous Room Sizes. Ideally Located In East York (E03), Steps To Groceries, Schools, Transit, And Everyday Amenities, With Quick Access To Highways 401, 404, And The DVP. Immediate Occupancy Available. A Standout Rental Offering Size, Layout, And Parking Advantages Rarely Found At This Price Point. (id:60365)
Upper - 783 Scarborough Golf Club Road
Toronto, Ontario
Main Floor Unit - 783 Scarborough Golf Club Rd. Bright and spacious 3-bedroom, 1.5-bathroom main floor in a prime location. Features a functional layout including a full kitchen with fridge, stove, dishwasher, washer and dryer. Includes 2 tandem parking spaces. Conveniently located near TTC, schools, shopping, and parks. Cost: $2450 plus 50% utilities (gas/water/electricity) (id:60365)
70 Carlaw Avenue
Toronto, Ontario
*View Video/Virtual Link * Stunning, fully renovated Leslieville home showcasing over $400,000 in premium upgrades, dual-income potential, & rare future development opportunities. This modern 3+1 bedroom, 3-bathroom residence features a redesigned 2-storey layout w/ a separate entrance basement, & a deep backyard w/ laneway housing potential. List of upgrades attached. Situated on a convenient main street location offering excellent exposure and accessibility, the home has been upgraded with sound-proof, double-pane windows and doors, allowing the interior to remain remarkably quiet and peaceful. Once inside, outside noise is significantly reduced, creating a calm and private living environment despite the central location. The main floor offers a bright open-concept living space, custom kitchen with quartz counters, premium stainless steel appliances, pot lights, upgraded flooring, and a walk-out to a private backyard - ideal for entertaining or accommodating a future laneway home. The existing laundry room on the main floor provides an easy pathway to create direct interior access to the basement, with existing plumbing that could support an additional 2-piece bathroom. enhancing future flexibility and functionality. Upgrades incl: sound-proof dble-pane windows, doors, newer roof, hi-efficiency furnace & AC, plus drawing/permits for lrge 2nd flr porch extension. Fully fin. bsmt offers a private entrance, full kit., living area, bedroom & 3-pc bath - perfect for rental income, in-law suite, or extended fam. living.** For investors & business owners, the property also offers mixed-use & commercial conversion potential. This creates exciting possibilities: operate a business on the main lvl, rent the bsmt, and build a quiet, custom laneway home at the rear for additional space or rental income. ** Parking for two vehicles off the laneway - highly sought-after in Leslieville. * Home Inspection Report Is Available * (id:60365)
Main - 197 Andona Crescent
Toronto, Ontario
Very Convenient Location And Friendly Neighborhood. Very Close To Highway. Clean, Bright And Spacious Rooms. Hardwood Throughout The Entire Main Floor And Rooms. Tile Floor On Kitchen And Breakfast Area. Separate Washer And Dryer. Tenants Need To Pay 60% Utilities Fee. One Garage And One Driveway Parking Available. (id:60365)
Basement - 111 Clifton Avenue
Toronto, Ontario
Welcome to this newly renovated, bright, and spacious 3-bedroom basement apartment located in a detached bungalow in the highly desirable Bathurst Manor neighborhood of Toronto. This immaculate unit features a functional layout with generous living space, excellent natural light, and modern, well-maintained appliances. The master bedroom includes a walk-in closet, offering added comfort and storage.Ideally situated just minutes from Sheppard West Subway Station, major highways, top-rated schools, Yorkdale Mall, Costco, and beautiful parks, this home offers both convenience and a quiet residential setting.Tenants will be responsible for 40% of the house utilities. (id:60365)
416 - 1 Kyle Lowry Rd Road
Toronto, Ontario
Brand New Cresttown Condos (Don Mills & Eglinton Ave E) Welcome to 1 Kyle Lowry Rd, a modern1-Bedroom + Den at the highly sought-after Condo in a prime North York neighborhood,This modern and spacious unit features an open-concept layout with a high ceiling, Offering 637 sqft of bright, functional space with an additional 53 sqft of private outdoor balcony space, 9ft ceilings and hardwood throughout, this home is designed for comfort and style. offers premium Milele Built-In Appliances, ONE LOCKER INCLUDED, and an Efficient, Modern Layout, oversized windows that fill the home with natural light. The stylish kitchen with Quartz Countertops, and a sleek Tile Backsplash, perfectly blending form and function. The spacious Bedroom includes a large closet, while the versatile Den is ideal for a home office or guest space. Enjoy quick access to the DVP, Highway 404, the upcoming Eglinton Crosstown LRT, and multiple TTC routes, making commuting a breeze. Minutes away from CF Shops at Don Mills, Sunnybrook Hospital, the Ontario Science Center, and the Aga Khan Museum. Nearby parks, schools, grocery stores, and dining options make this an ideal location. Building amenities include a gym, Party/Meeting Room, Pet Wash Station, Co-working Space, and 24-hour concierge. DO NOT miss the chance to live in a brand new, luxury condo in one of the most desirable areas of Toronto. (id:60365)
2301 - 14 York Street
Toronto, Ontario
Luxury Living with Lake Views in the Heart of Downtown Toronto. Welcome to this bright and spacious 3-bedroom, 2-bathroom suite at the prestigious ICE Condo Residences. Featuring a functional open-concept layout, high ceilings, built-in stainless steel appliances, and a walk-out balcony with stunning lake and city views, this south-facing unit is filled with natural light. Enjoy 24-hour concierge and security in an amenity-rich, Scandinavian-designed building with direct access to the P.A.T.H. Steps to Union Station, Scotiabank Arena,Rogers Centre, CN Tower, Harbourfront, and the Financial District. Surrounded by world-class dining, entertainment, and daily conveniences including Longo's, LCBO, and Starbucks. Investor Alert: Low price per square foot with excellent short-term rental and Airbnb potential. A rare opportunity to own a highly functional 3-bedroom suite in one of Toronto's most desirable downtown locations. (id:60365)
1805 - 633 Bay Street
Toronto, Ontario
Welcome to "Horizon on Bay"! This bright and spacious 1+1 bedroom, 2-bathroom suite features a highly functional layout with generous living, kitchen and sleeping areas, ideal for everyday living and entertaining. The versatile den is perfect for a home office, study, or guest area | Prime Bay/Dundas Location: Steps to Dundas Square, Eaton Centre, Subway stations, hospitals, UofT, TMU, and the Financial & Entertainment Districts, Nathan Phillips Square, College Park & More! | Building Amenities: 24 Hour Concierge, Huge Indoor Pool, Whirlpool, Gym, Sauna, Squash Court, Party Room, Roof Top-BBQ Area | Lease Includes: Heat, hydro, water, central AC, common elements, building insurance, and one underground parking spot | Building Restrictions: No smoking, no roommates, no pets. (id:60365)
609 - 66 Portland Street
Toronto, Ontario
Rarely Available Oversized 1-Bedroom Loft in Prime King & PortlandStep into this extraordinary corner 1-bedroom loft in the heart of King & Portland, offering 700 sq. ft. of beautifully furnished living space. Larger than most 1+1 units, this loft combines style and comfort in a vibrant urban setting. The open-concept layout is bathed in natural light, highlighting the thoughtful design and modern furnishings. Enjoy outdoor living on your large terrace complete with a gas line for easy barbecuing, while overlooking the dynamic King West neighbourhood. The sleek kitchen, featuring full size stainless steel appliances, granite countertops, and a large custom island, is perfect for both casual meals and entertaining. Custom electric blinds, upgraded washroom, 1 master that fits a king and a spacious walk-in closet add to the convenience and luxury of this unique loft. With a prime location steps from the best that King & Portland has to offer, this is a rare opportunity to live in style and comfort in one of the city's most coveted neighbourhoods. (id:60365)
1410 - 39 Roehampton Avenue
Toronto, Ontario
Welcome to the exquisite E2 Condo, a haven of luxury boasting 1+1 bedrooms and 2 bathrooms, located in the highly sought-after Yonge & Eglinton neighborhood. This unit presents an exceptional layout, featuring one of the most functional 1 Bedroom + Den designs in the building, effortlessly adaptable into a 2-bedroom if desired. Immaculate and pristine, this residence showcases upscale elements such as built-in kitchen appliances, a generously sized balcony with breathtaking views, and floor-to-ceiling windows that bathe the space in abundant natural light. Just steps away from new Eglinton LRT & Yonge line TTC, restaurants, groceries, shops, schools, parks and so much more! Exceptional opportunity for discerning tenants seeking the perfect combination of luxury, convenience, and style. (id:60365)

