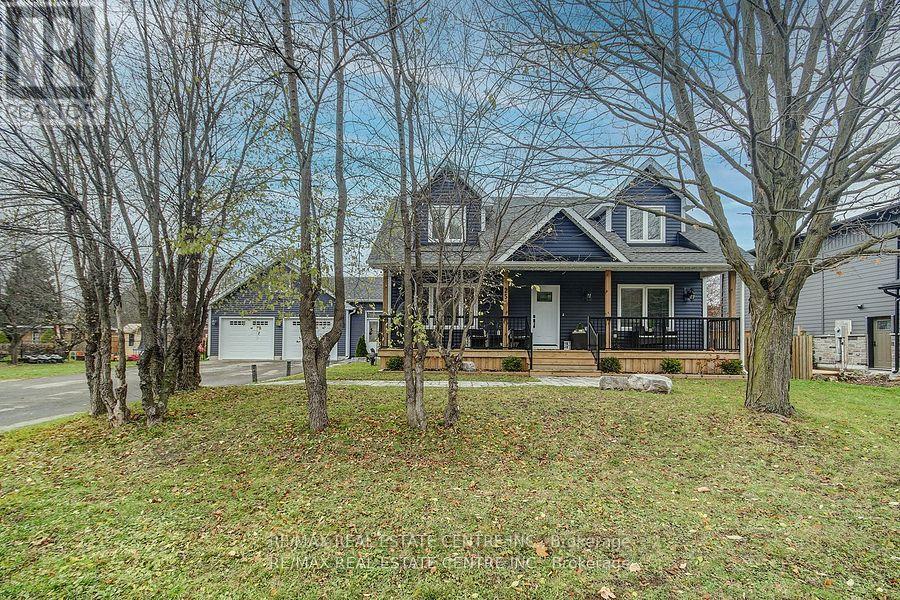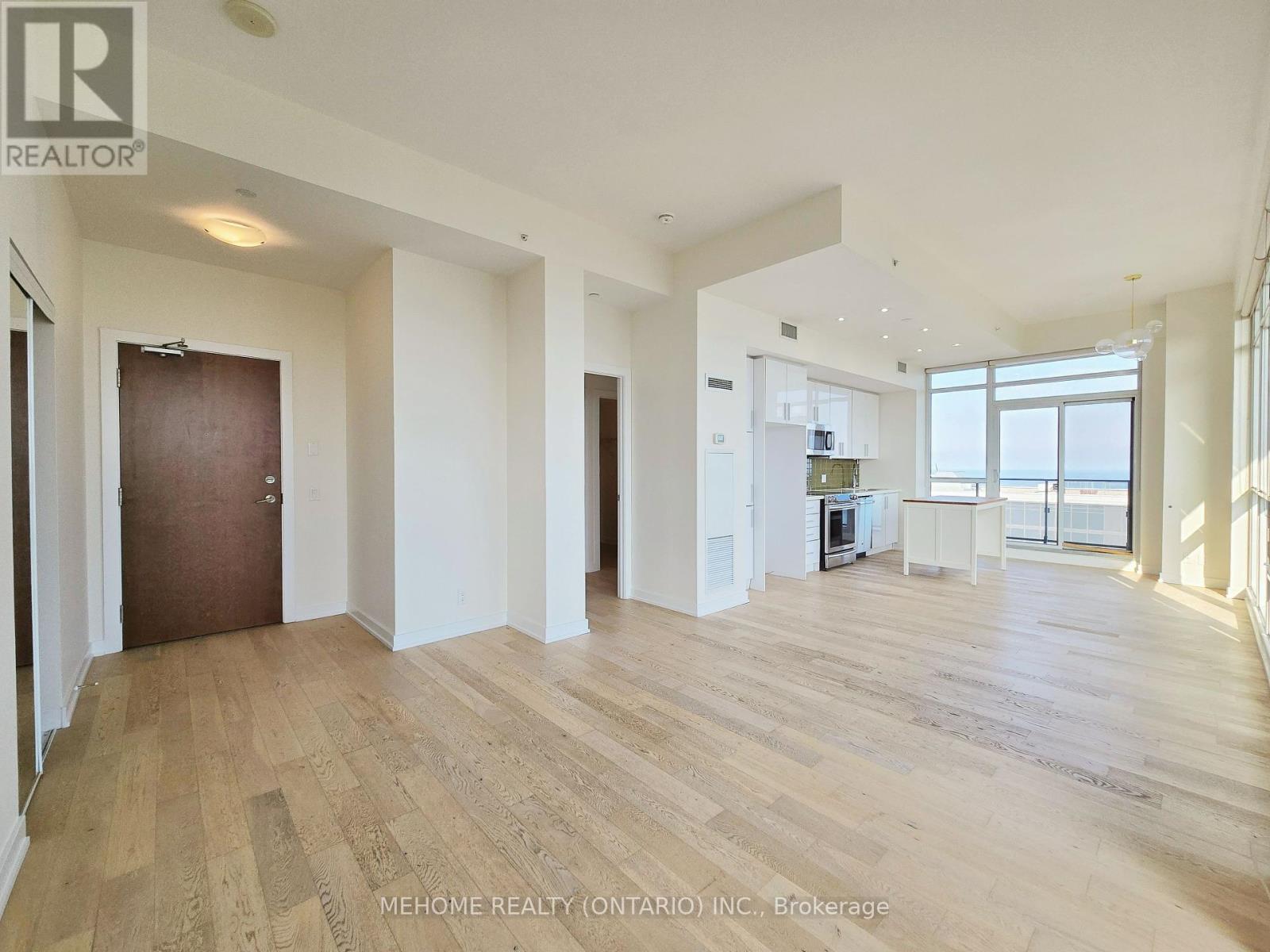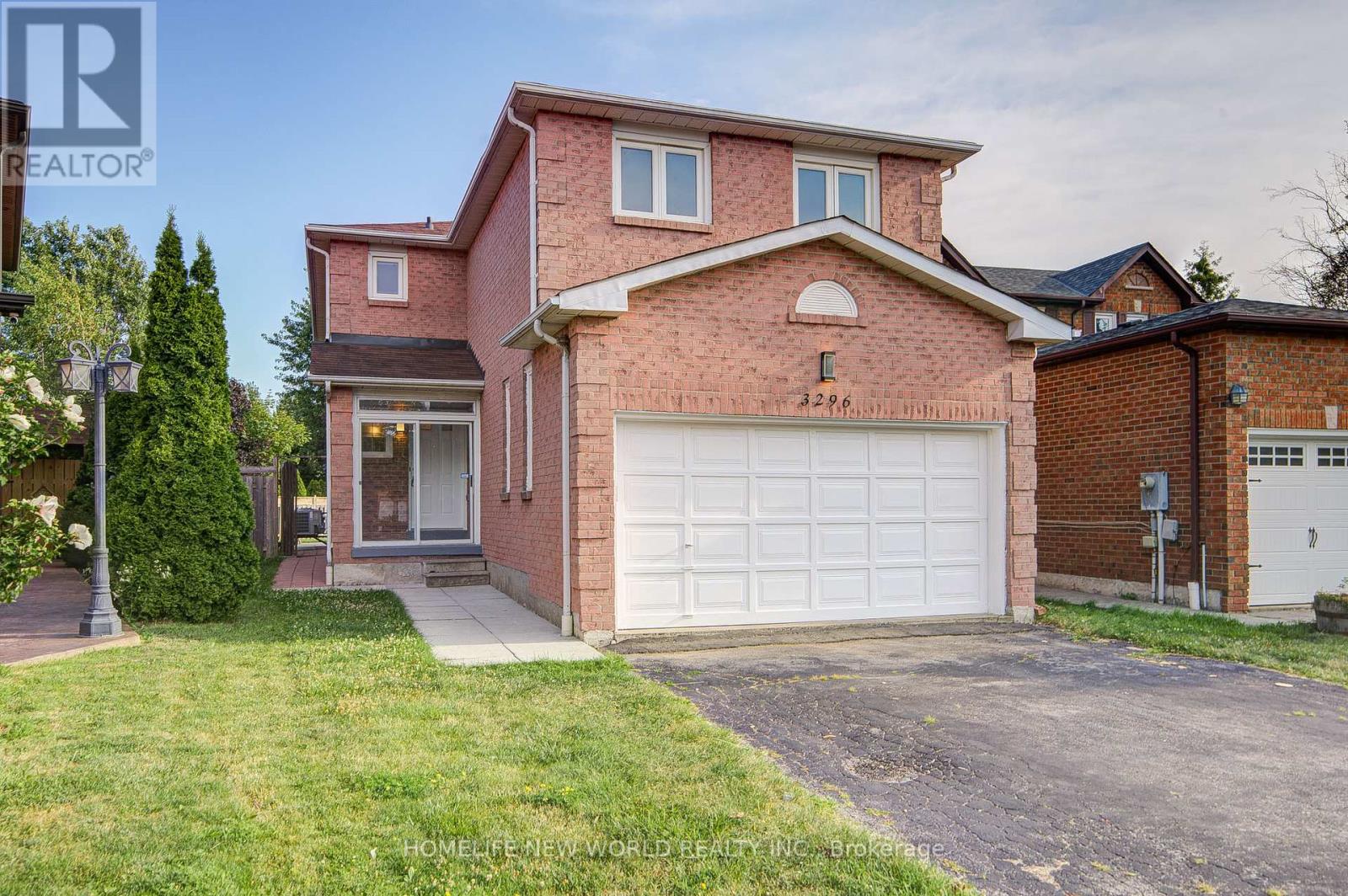203 - 27 Brock Avenue
Toronto, Ontario
Authentic Loft Living at The Brock Lofts! Welcome to Unit #203 a unique, character-filled space featuring 18+ ft ceilings, exposed brick, wooden posts and beams, an iron staircase, and west-facing windows that flood the unit with natural light. Thoughtful touches include: built-in shelving, smart overhead storage, cork floors in bedroom, and a 5-stage reverse osmosis water filtration system. Recent upgrades: new owned water heater tank, updated venting to code, European toilet, and Ecobee thermostat. Highlights: one owned surface parking space, low monthly fees that cover EVERYTHING even Bell Fibe internet and TV, plus a shared rooftop deck with BBQ and stunning CN Tower views. Converted in 2003, this historic building had many past lives, including one as "the largest exclusive talking machine [gramophone] factory in the Dominion." With just 24 units, its a small, friendly, pet-welcoming community. Steps to Sam James Coffee & Robinson Bakery, Queen West, groceries, and TTC. These lofts rarely come up, don't miss your chance to own a true piece of Toronto history! (id:60365)
40 Frost Street
Brampton, Ontario
Experience refined living in the prestigious Northwest Brampton's most desirable neighborhoods. This stunning 4+3 bedroom, 6-bath fully detached home offers about 3085sq. ft. of luxurious living space with a legal 2 Bedroom basement apartment and 1 bedroom basement apartment with high-end finishes throughout. Showcasing a modern stone and brick exterior with large windows and double-door entry, this home welcomes you with 9-ft ceilings, hardwood and porcelain floors, pot lights, and oak stairs with iron pickets. Pot lights outside , extended driveway, security camera. Electrical panel upgraded to 200 amp. The spacious main floor features separate living and dining areas, a large family room with a fireplace. The chefs kitchen is a showstopper, featuring granite countertops, a central island, built-in high-end stainless steel appliances, huge pantry with servery. Perfect for entertaining and family meals. Upstairs offers 4 large bedrooms, each with walk-in closets, and 3 modern, upgraded bathrooms. The luxurious primary suite includes a spa-like ensuite and ample space for relaxation. No side walk. The legal basement apartment boasts 9-ft ceilings, 3 bedrooms, 2 full bathrooms, separate laundry, and a separate owners' area. This meticulously maintained, like-new home is a rare opportunity for discerning buyers seeking space, style, and prime location. A true masterpiece don't miss out! (id:60365)
313 Bergamot Avenue
Milton, Ontario
Stunning Brand New Never Lived In Semi-Detached Home In The Heart Of Milton! This Spacious 4 Bedroom, 3 Bathroom Property Offers Over 2100 Sq Ft Of Modern Open Concept Living. Enjoy Gleaming Hardwood Floors Throughout The Main And Upper Levels, Large Windows That Fill The Home With Natural Light, And A Functional Layout Perfect For Families Or Professionals Alike. The Chefs Kitchen Features A Quartz Center Island, Brand New Appliances, And Seamless Flow Into The Dining And Living Areas Ideal For Entertaining. Upstairs, The Generously Sized Bedrooms Include A Luxurious Primary Suite With A Walk-In Closet And 5 Piece Ensuite Bath. Convenience Meets Comfort With A Dedicated Laundry Room Located On The Upper Level. Situated In A Growing Family-Friendly Community, Close To Parks, Schools, Trails, Transit, And Shopping. A Rare Opportunity To Live In A Beautiful, Turnkey Home In One Of Miltons Most Sought-After Neighbourhoods! (id:60365)
138 Elgin Drive
Brampton, Ontario
Welcome to 138 Elgin Drive, A Rare Ravine-Backed Gem Offering Over 3,500 Sq. Ft. of Finished Living Space, located in the desirable Ambro Heights community of Brampton South. Beautifully updated 5+2 bedroom, 5 bathroom home sits on a premium ravine lot with parkland on two sides, offering exceptional privacy and direct access to trails, nature, and open green space. Designed with flexibility in mind, this home is ideal for multigenerational families, investors, or anyone looking for a turnkey property with income potential. A 600+ sq. ft. addition adds tremendous value with a private in-law suite complete with its own bedroom, bathroom, kitchenette, living space, and laundry. The newly renovated basement features two additional bedrooms, a brand-new kitchen, modern bathroom, updated flooring, and laundry rough-in perfect for extended family or future rental income. Inside, the main level boasts new hardwood flooring, pot lights, an upgraded mudroom, and a gourmet kitchen finished with rare Crema Bordeaux granite counters, a true conversation piece. With four separate living areas, there's ample space for both everyday living and entertaining. Step outside to a covered deck wired for lighting or ceiling fans, and enjoy summer evenings in a floodlit backyard surrounded by mature trees and hedges. A dedicated natural gas BBQ line means no more hauling propane tanks. Additional features include a finished garage, professionally maintained stone driveway, and a fully paid smart home security system with cameras, keyless entry, smoke/fire detection, and 24/7 monitoring. Walking Distance to Schools, Sheridan College, Trails & Transit. Minutes to Hwy 410, 407, and Shoppers World. This home is the perfect blend of space, privacy, and functionality in one of Brampton's most desirable pockets. Just move in and enjoy. (id:60365)
1006 - 285 Dufferin Street
Toronto, Ontario
Welcome to one of the best-designed condo residences in the area XO Condominiums at 285 Dufferin, where thoughtful space meets vibrant city living. This stylish, corner-unit suite with parking and locker included features a true 3-bedroom layout with exceptional versatility and modern finishes throughout. The principal bedroom includes a sleek ensuite and direct access to a stunning wraparound terrace perfect for morning coffee or hosting friends outdoors. The second bedroom is generously sized with excellent natural light and flexible layout potential. The third bedroom offers floor-to-ceiling windows and a bright corner view ideal for use as a dedicated home office, den, or guest room. Whether you're working from home or need space to grow, this layout adapts to your lifestyle. A compact yet smartly designed kitchen and living area provide an efficient and comfortable hub for everyday living perfect for couples or small families seeking function without compromise. Residents enjoy an impressive list of amenities: a rooftop terrace, gym, co-working lounge, social areas, and even mini golf, all crafted to support a vibrant urban lifestyle. Located in the evolving South Parkdale Liberty Village corridor, you're steps to transit, cafes, shops, nightlife, groceries, and the lakefront. Whether you're upgrading from a smaller suite or settling into a dynamic neighbourhood, this home offers the space, design, and location that make city living feel effortless. (id:60365)
25 Beaver Street
Halton Hills, Ontario
Stunning Newer built cape-cod style 2280 sq ft home located in Glen Williams on almost a half-acre lot. This home will not disappoint! If you like to entertain, take a look at this kitchen! Main floor primary bedroom with an ensuite to escape to and a walk-in closet, close yourself off with the double frosted French doors. The upper level boasts 2 amazing bedrooms both with walk in closets, the bedroom on the left is open, but can be built into 2 bedrooms if you need the space. Finishing off this floor is a full 4 pc washroom. Spend time in the living room with the extraordinary gas fireplace. Walk out to the outdoors and enjoy the many spaces to sit and unwind. If you're someone that enjoys working on cars or building things, there is a 3-car heated garage/workshop with a 420 sq ft loft as well. We can't forget the front porch to do some porch sitting and watch the day slip by. *EXTRAS** New septic was installed in 2019. (id:60365)
Uph08 - 2220 Lakeshore Boulevard W
Toronto, Ontario
Welcome To The West Lake Residences. Corner Penthouse with Best Southwest Lake View. 2 Bedroom, 2 Bathroom Unit. 10'5'' High Ceiling. Spacious Den/Study Area. Super Open Concept With Wrap Around Balcony & Amazing Water Views. A Spacious Balcony, Floor To Ceiling Windows With Coverings. Conveniently Located With Lakeshore & TTC At Doorstep, Steps To Go Station, QEW Hwy & Martin Goodman Trail. Easy Access To 30,000 Sq Ft Of "Club W" Amenities & Retails. Metro, Shoppers Drug Mart, Starbuck, LCBO & TD Bank. Building Amenities Include: Concierge, Spa, Indoor Pool, Sauna, Gym, Guest Suites, Yoga Studio, Rooftop Deck, Jacuzzi, Squash Court, And More! (id:60365)
469 Izumi Gate
Milton, Ontario
Rare Find ! Welcome to this immaculate executive townhome by Great Gulf, offering 1,755 sq. ft. above grade + 764 sq. ft. city-approved finished basement, perfect for growing families and those seeking extra living space. This beautifully upgraded home features soaring 9-ft ceilings, elegant open concept design, modern, timeless finishes, rich hardwood flooring on the main level, and an elegant solid oak staircase. The open-concept layout is both functional and stylish, highlighted by a chefs kitchen equipped with high-end appliances, granite countertops, and a brand new designer backsplash, ideal for everyday cooking and entertaining. Upstairs, you'll find 3 generously sized bedrooms, including a primary suite with a spa-like 5-piece ensuite featuring a glass shower. The convenient second-floor laundry adds extra comfort and ease to daily living. Step outside to a beautifully landscaped backyard, ideal for hosting, relaxing, or enjoying family time outdoors. Unmatched Convenience for Commuters, Minutes to GO Station, Hwy 401&407. Enjoy quick access to major highways and transit, making this home perfect for city professionals and busy families. Don't miss your chance to own this gem. (id:60365)
47 Tobermory Drive
Toronto, Ontario
Well-maintained family home on great ravine lot! Bright and spacious, Family room with walk-out to the patio. Walking distance to York University and all amenities. Lower level with separate entrance provides for great income opportunities. (id:60365)
1121 Harmony Road
Belleville, Ontario
Welcome to 1121 Harmony Road, a well-maintained bungalow nestled in a peaceful rural setting just 12 minutes from Belleville, within the sought-after Harmony Public School District. This charming home offers the perfect balance of family living and work-from-home opportunities. The main living area includes 2+1 bedrooms, 2.5 bathrooms, and a fully finished basement. Additionally, attached to the 2-car garage is a versatile space currently being used as a spa. This area has its own entrance, a bedroom, a den, a bathroom/laundry room, and a large open room, all serviced by a new mini-split heat pump. It could be transformed into an in-law suite, daycare, professional office, or even a workshop, man cave, or she-shed. Inside the home, the open-concept design features a spacious living room, updated kitchen with stainless steel appliances, and a bright dining area with patio doors leading to a deck and gazebo, offering a private and scenic view. The main floor also includes a large primary bedroom with a 2-piece ensuite, a second bedroom, a renovated main bathroom, and a flexible room currently serving as an office and pantry. This space could easily be converted into a laundry room again if needed. The finished basement includes a spacious rec room, a third bedroom, a newly renovated 3-piece ensuite bathroom, and plenty of storage space, including a cold room. The property offers privacy on both sides, with unobstructed views at the front and back. The 168' wide lot ensures a sense of seclusion, while the paved driveway provides parking for up to 8 vehicles. A 12x12 shed in the backyard sits on a concrete slab and is equipped with hydro and water. Recent updates include a new roof (2018), propane furnace (2018), windows (2018), well pump (2018), pressure tank (2021), alarm system (2021) and $4,000 invisible dog fence installed (2024). Don't forget to check out floor plan and 3D virtual tour for more details! (id:60365)
3296 Pilcom Crescent
Mississauga, Ontario
Welcome To This Beautiful Renovated 2 Car Garage Detached Home In Prime Central Mississauga Area, Very Bright & Spacious, 4+2 Bedrooms, 5 Washrooms, New Updated Kitchen W/New Cabinets, Quartz Countertop & Backsplash, Laminate Floor Throughout, Large Primary Bdrm W/4Pc Ensuite, W/I Closet. Finished Basement Has Separate Entrance, Kitchen, 2 Ensuite Bedrooms, And Above Grade Windows. Freshly Painted For Whole House. Long Driveway Could Park 4 Cars. South Facing Deep Pool Size Fenced Backyard, Enclosed Front Porch. Newly Replaced Electrical Panel. Minutes To Square One, Parks, School And Major Highways, Walking Distance To T & T, Transit... (id:60365)
126 Laurel Avenue
Toronto, Ontario
Fall in love with this utterly charming and thoughtfully redesigned 1620 sft home on 60'X132' private lot, with a refreshing pool & sauna. Originally a 3BR, it's now reimagined with 2 spacious bedrooms, each with windows on 3 sides. Main BR has a sweet window seat and 2 walk-in closets while BR2 has a cozy reading nook. BR3 is now a Main Flr family room with walk-out to an awesome backyard - can be converted back. This unique layout offers a beautifully curated space wrapped in calm, creative energy including a bright DR w floor-to-ceiling corner windows and a reno'd kitchen with walkout. Lower level features a private BR with ensuite, an ideal in-law suite, and a whimsical wine tasting cellar you will not want to leave! And when it's time to unwind, step into your newly fenced backyard Oasis complete with mature perennial gardens and a sparking pool, a new cedar sauna - your personal escape - no cottage required! Sought after neighbourhood of excellent schools, 1 bus to Subway, quick highway and airport access. If you've been looking for a Reno'd open concept home with lots of light and windows and a peaceful Zen vibe, check it out! (id:60365)













