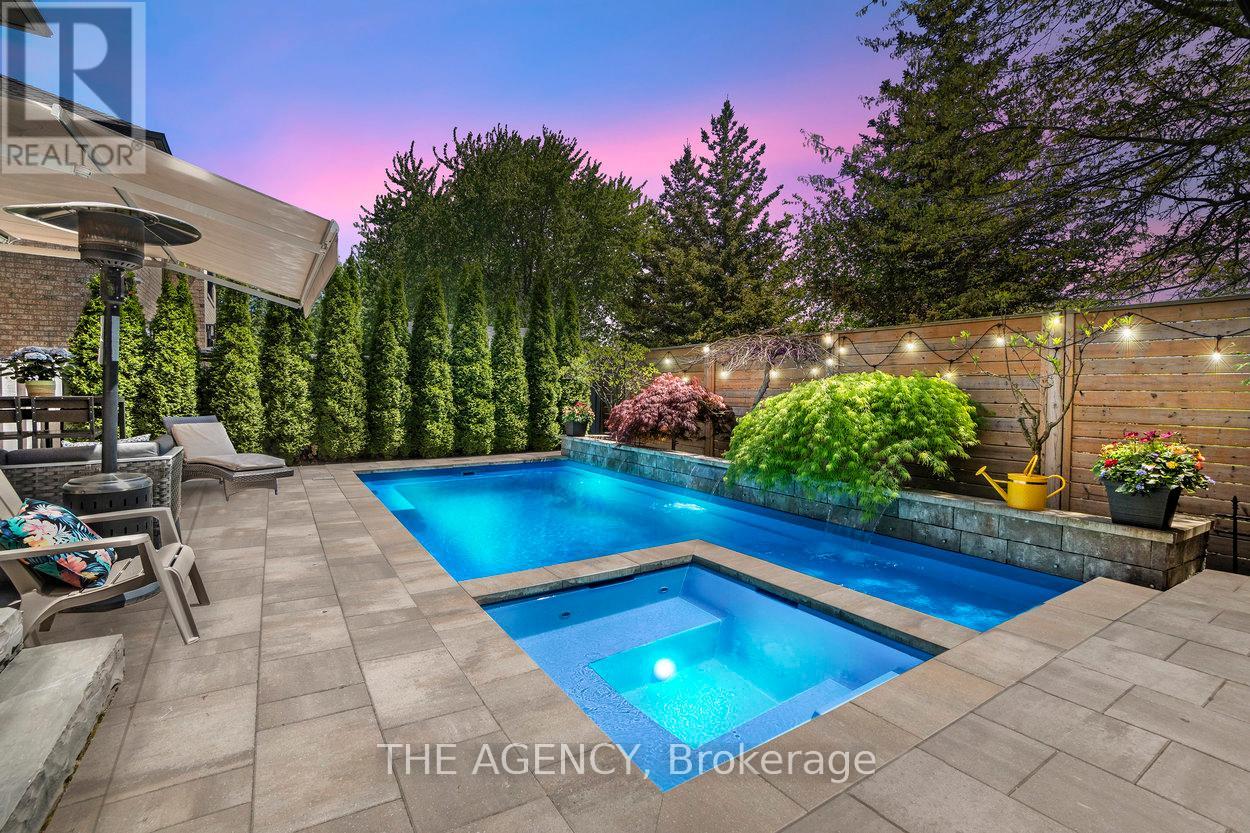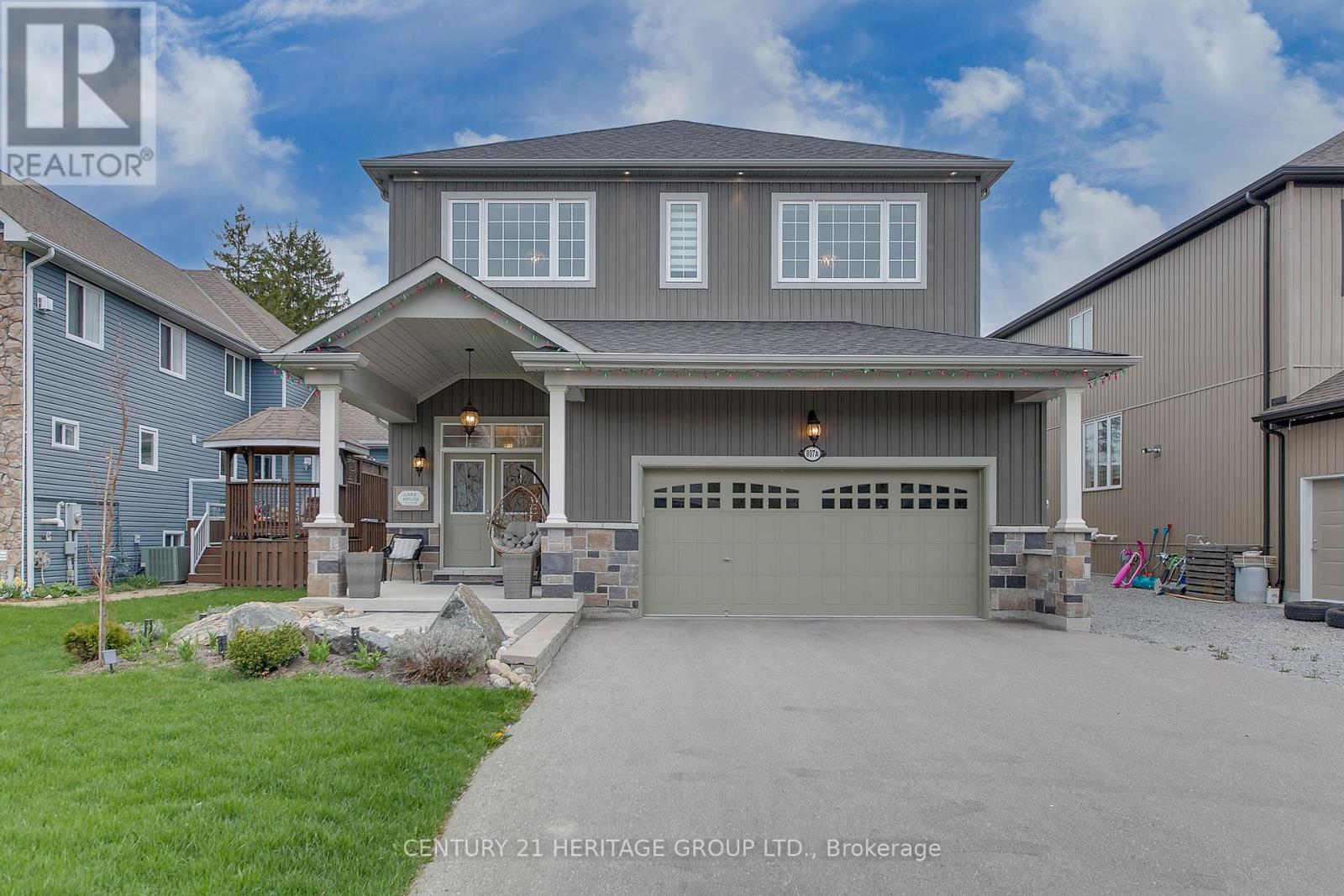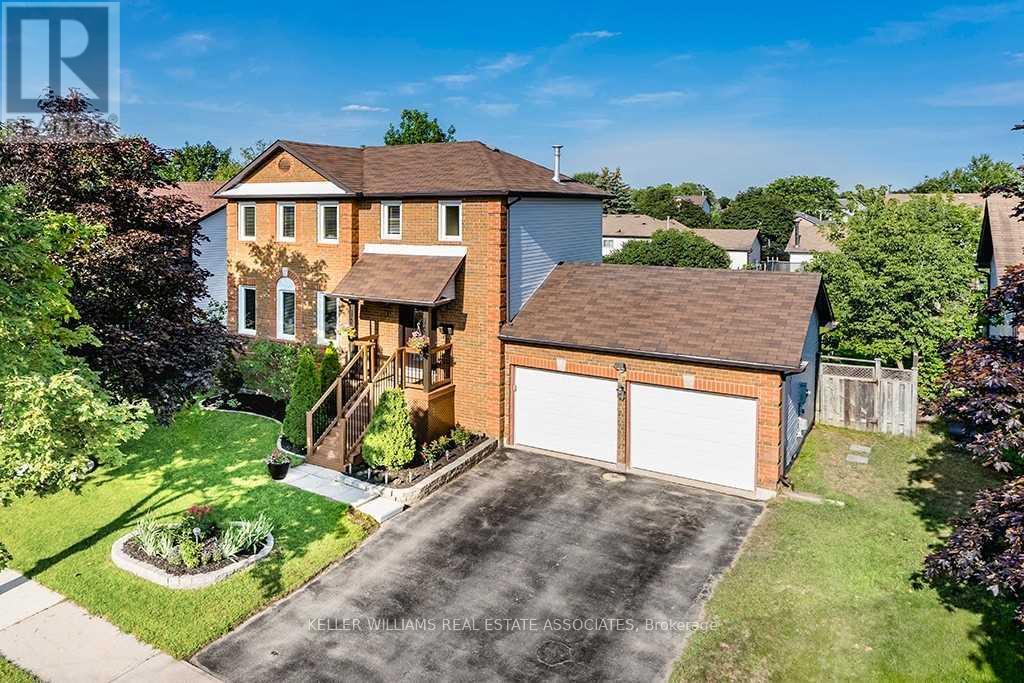23 Bethune Way
Markham, Ontario
3 Bed room ready to moving , landlord maintained well and clean. (id:60365)
140 Heathwood Heights Drive
Aurora, Ontario
Welcome to this elegant, executive 3-bedroom home on a quiet, tree-lined street in the prestigious Hills of St. Andrew - one of Auroras most sought-after neighborhoods. This turn-key, immaculate property features $ thousands in clever renovations and upgrades inside and out. Curb appeal is unmatched with a magazine-worthy front garden, stone walkway (2025), and stylish stone veneer skirt wrapping the home. Inside, a smart layout includes formal living and dining rooms ideal for entertaining, and a main floor office at the front perfect for working from home or easily used as a 4th bedroom. The updated kitchen features quartz countertops, stainless steel appliances (incl. brand new stove), updated cabinetry, and a breakfast island with added storage. It flows into a warm family room with a charming wood-burning fireplace. The laundry/mud room offers built-in storage, newer washer & dryer (2023), and a separate side entrance. Step outside to your private backyard oasis: an updated deck (2024) with solar post lighting and tall emerald cedars providing added privacy. Upstairs, the spacious primary suite features his-and-hers closets and a newly updated 3-piece ensuite. Two more bedrooms share a renovated 4-piece bath (2025).The finished basement includes a large rec/games room, additional bedroom, 2-piece bath, cold room, and generous storage (only furnace room unfinished). Extras: oak hardwood throughout, fibre internet, insulated double garage with new doors (2025), no sidewalk, fully fenced yard. Surrounded by trails, parks, and walking paths. Walk to St. Andrews College or enjoy a very short drive to top private schools like St. Annes and Country Day. Also close to excellent public schools offering IB, AP, French, and French Immersion programs. Effortless access to GO Transit and major highways. Homes in this enclave are rarely available don't miss your chance! (id:60365)
39 Savoy Crescent
Vaughan, Ontario
Welcome to 39 Savoy Crescent A Custom Luxury Home in the Heart of Thornhill!This meticulously renovated 4-bedroom, 4-bathroom home offers exceptional living inside and out. The main floor features new tile and hardwood flooring, elegant crown moulding, and an open-concept layout perfect for modern living. The living room is anchored by a custom fireplace, while the chef's kitchen impresses with premium finishes and a built-in wine wall that flows into the family room. Upstairs, the expansive primary suite includes a cozy fireplace, spa-inspired 5-piece ensuite, walk-in closet, and a designer-built Alaskan king-size bed for the ultimate in comfort and luxury. Three additional bedrooms and two fully renovated bathrooms complete the second floor. Step outside to your private backyard oasis a true entertainer's dream. The cabana features a full bar, built-in TV, and its own bathroom, making it the perfect spot for relaxing by the pool and hot tub on sunny afternoons or hosting under the stars at night. Additional highlights include a finished basement, a newly designed mudroom with walkout to the backyard, an attached garage with dog wash station, and ample parking. The home's exterior has been completely refreshed with repainted brick, all-new windows and doors, and a full sprinkler system. Every detail has been thoughtfully curated in this move-in-ready showpiece located in one of Thornhill's most desirable and family-friendly neighbourhoods. (id:60365)
10 Breezeway Crescent
Richmond Hill, Ontario
Welcome to 10 Breezeway Crescent, a spacious and welcoming end unit townhome nestled in the heart of Richmond Hill's family focused Rouge Woods community the perfect next move for young families ready to grow. Offering over 2,000 sq ft of above grade living space, this home feels more like a semi-detached, delivering the extra space and privacy condo living just cant provide. Thoughtfully designed with three generous bedrooms, four bathrooms, and a finished basement, this layout supports your familys needs today and grows with you into tomorrow. At the heart of the home is a bright open concept family room, complete with its own gas fireplace perfect for cozy evenings and relaxed family gatherings. Freshly painted throughout, the home provides a warm, welcoming canvas ready for your personal touch. The finished basement adds even more flexibility for a home office, playroom, or future media space.Situated just minutes from Bayview Secondary School and Richmond Rose Public School, you'll be living in one of Richmond Hill's most coveted school zones. Surrounded by parks, community spaces, transit, and shopping including Hillcrest Mall and SmartCentres Richmond Hill, every convenience is just around the corner.This is more than a move it's a smart step forward. Welcome home. (id:60365)
1063 Warby Trail
Newmarket, Ontario
Sought-After Copper Hills Community! Welcome to this well-maintained detached home nestled in one of Newmarket's most desirable and family-friendly neighborhoods. Featuring 9' smooth ceilings on the main floor and a functional open-concept layout, this home is both spacious and inviting. Hardwood floors and oak staircase. Modern kitchen with granite countertops, stainless steel appliances, and a breakfast area that walks out to a raised deck overlooking the fenced backyard. Bright family room with cozy gas fireplace. Primary bedroom with a 4-piece ensuite featuring a seamless glass shower. Walk-out basement with direct access to the backyard. Brand new insulated garage doors with automatic openers , Ideal for families seeking comfort, convenience, and style. A must-see! (*all this MLS photo pictures are from previous listings*) (id:60365)
1710e - 8868 Yonge Street
Richmond Hill, Ontario
Bright and upgraded 2-bed, 2-bath condo at Westwood Gardens, ideally located in the heart of Richmond Hill (Yonge/Hwy 7). Steps to Langstaff GO Station, transit, highways (407/404), and top schools, this unit offers unbeatable convenience. floor-to-ceiling windows, and an open-concept layout with a split bedroom design, this home is flooded with natural light. Enjoy modern finishes, stainless steel appliances, and access to fantastic amenities, including a fitness centre, yoga studio, rooftop terrace, EV charging, party room, and more!Perfect for professionals or small families. (id:60365)
807a Montsell Avenue
Georgina, Ontario
Welcome to 807A Montsell Ave, walking distance to Willow Beach on the shores of Lake Simcoe. Belonging to your very own Beach Association is an amazing bonus. The Association maintains the grounds exclusively for the residents. The property is fully fenced, locked and free parking passes are available to the members. From the moment you step through the double door entrance to this lovely home you can feel the warmth and care that has gone into creating it. From the exterior pot lights, the interior lighting, the layout, the floors, the blend of colours and quality of materials that have gone into creating this open concept home, you know this could be the home for you. Lots of natural light flows through the large windows. An amazing Chef's kitchen awaits you, walk-out to an entertainment deck, large family room with a fireplace and accent walls, and a large family size dining room for all your entertainment needs. 4 generous size bedrooms are upstairs along with a large laundry room for your convenience. Downstairs offers an open concept finished basement with an office, 3 piece washroom, furnace room and storage. In additional to all that is being offered, there is a 1250 sq foot workshop with a side drive to the backyard for easy loading and unloading. A real "man's cave" with storage for all your gear, hobbies and recreational toys. Come take a look. You will not be disappointed. This lovely home is waiting for a new family. (id:60365)
18 Callisto Lane E
Richmond Hill, Ontario
A Unique & Elegant Custom Built Semi-Detached over 5000 total living space. Just like a Detached home. Beautiful landscaping Corner House In Observatory Hill. 4 Bedroom ( 2 EnSite bathroom)+ Library on Ground Floor+ Great Room could convert to 5th bathroom. Extra 614 Sq. ft. COACH HOUSE(with full kitchen, Bathroom & Laundry) a One bedroom unit At The top of the Garage for potential Rental income provided w/Sep Entrance and lovely side garden. Finished Basement with Two bedrooms bright window & Closet , living room with Full kitchen and 1 full bathroom. Seller paid extra on many upgrade home. Top of the line Kitchen Appliance, 36"Wolf Dual Fuel Range, 6 Burner Gas Stove With Over, Sub Zero 42" French Door Fridge, Asko 24' S/S Dishwasher, Sirius 36" Professional Wall Mount Hood, Sub Zero 24' Beverage Centre, Water system Installed in yard. Pot Lights & Crystal chandeliers brings out the elegant and unique lay out of this limited floor plan built by builder. Only 3 same layout Semi-detached in the neighborhood. Upgrade Oversized Large Windows Inviting Natural Sunlight, Pot Lights; Through Out Whole House, Kitchen With Centre Island, European Style Cabinets. Patio In The Front Yard. 10"Ceiling on ground Floor and Master bedroom. Second Bedroom has a Cathedral ceiling which also could use as a master bedroom. Main floor 10" ceiling. Upper and basement has a open concept 9" ceiling. Interlock newly installed at the driveway, parks lots of cars. (id:60365)
16 Julie Street
Essa, Ontario
Stunning 2-Storey Detached Home, nicely located on a 61ft by 121ft lot, with great lightings into the house. Featuring Open Concept Living Room with Dining, a Semi Ensuite Master Bedroom, Eat-In Kitchen with walk out to the back deck. Deck good for BBQ in summer, Fenced back yard, large backyard space for gardening, Stainless steel appliances. Hardwood floors in the main level and second level to include all bedrooms. Basement has office space, bedroom and full washroom for privacy and visitors. Make your Dream Come Alive! Pictures previously taken before the owner moved in. (id:60365)
11 Noake Crescent
Ajax, Ontario
Look No Further - This Detached House Is Available For Sale in Ajax, Boasting High-Quality, Modern Luxury Features And Upgrades. It Offers The Following Key Features: 3 Generously Sized Bedrooms. Spacious Living, Dining, And Family Room, Providing Ample Space For All Your Needs. An Open Kitchen With A Pleasant View Of The Backyard, Which Is Private And Well-Maintained. 4 Parking Spaces For Your Vehicles And Guests. House Equipped With Branded Appliances, Elegant Tile Flooring, Energy-Efficient LED Lighting, And Hardwood Flooring Throughout The House. Located In The Prestigious Central Ajax Neighbourhood, Access To Esteemed Schools, Nearby Parks, And Recreational Facilities, Making It An Ideal Place For Families. Commuting Is Also A Breeze, With Easy Access To Public Transit/GO Transit, And Major Highways 401/407/412. (id:60365)
8 - 57 Hedge End Road
Toronto, Ontario
Modern Urban Living with Room to Breathe Stylish 3 storey Condo Townhouse for Sale. This beautifully designed condo townhouse offers the best of both worlds the low-maintenance perks of condo living with the nice layout and private entry of a traditional home. Brand new flooring in living room, Thousands spent in Kitchen renovation, brand new pot lights, Finished basement with family room space and 2 pc washroom. Detached Car garage and nice deck for you to enjoy your BBQ or family time. Close to Hwy 401, schools, public transit, Parks, Hospital and Grocery shopping. (id:60365)
2 Eastpark Boulevard
Toronto, Ontario
OVER 2000 SF finished living area! Fabulous 4 level sidesplit with double garage!!! *** 3 bedrooms, 3 baths. *** Open concept *** Newly renovated kitchen (2024) with granite counters, stainless steel appliances, pot lights and skylight. New hardwood floor main floor( 2024). New custom blinds. Family room with walkout to yard and covered patio! *** Separate entry to basement! *** Fireplace *** TTC at your door, close to schools, rec centre, restaurants and parks. Walk to Cedarbrae Mall. Close to Scarorough Town Centre. (id:60365)













