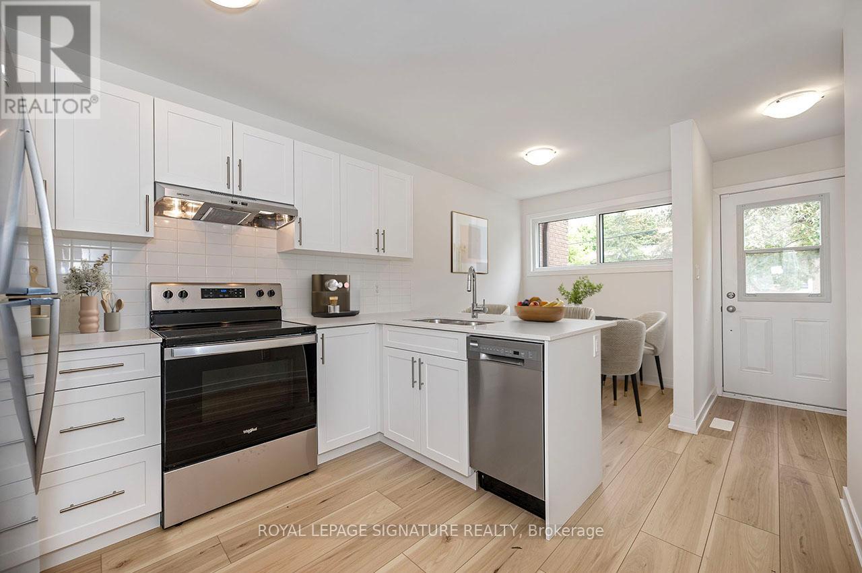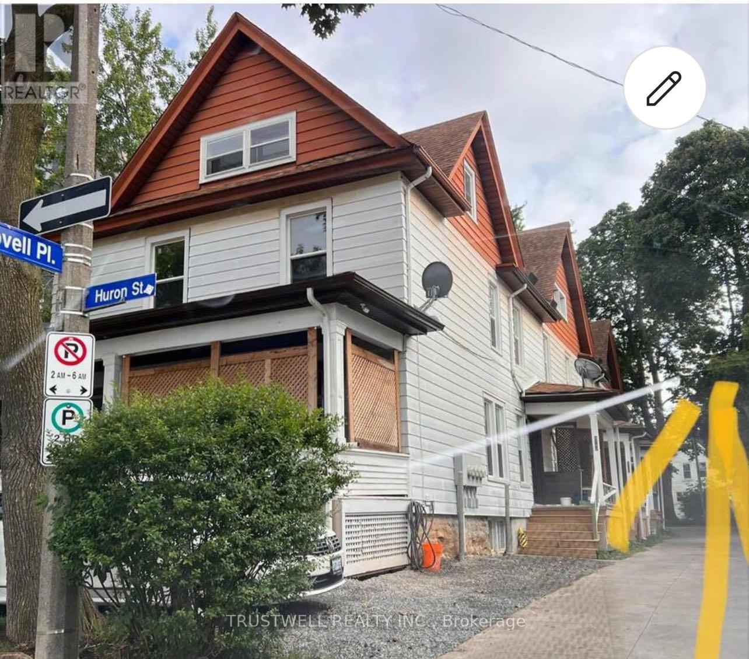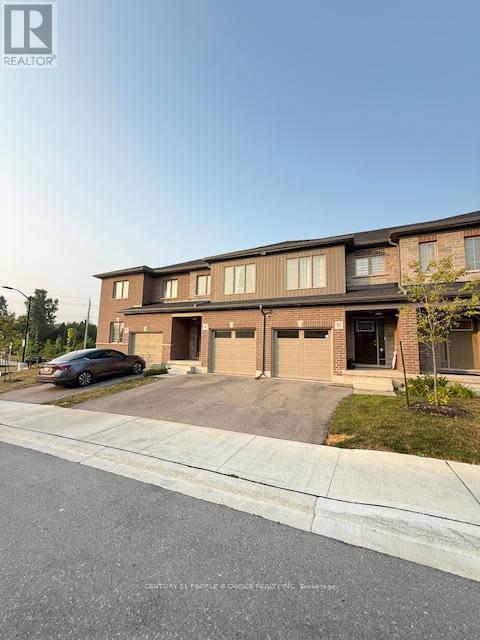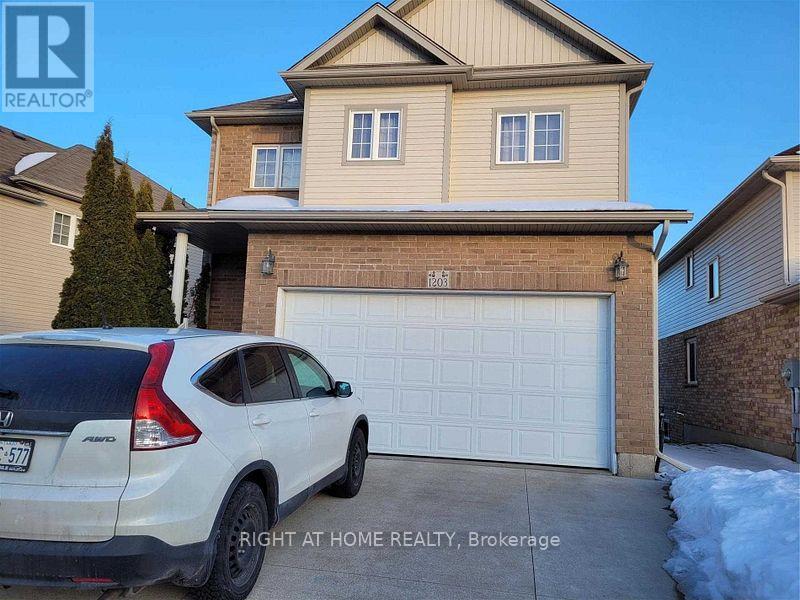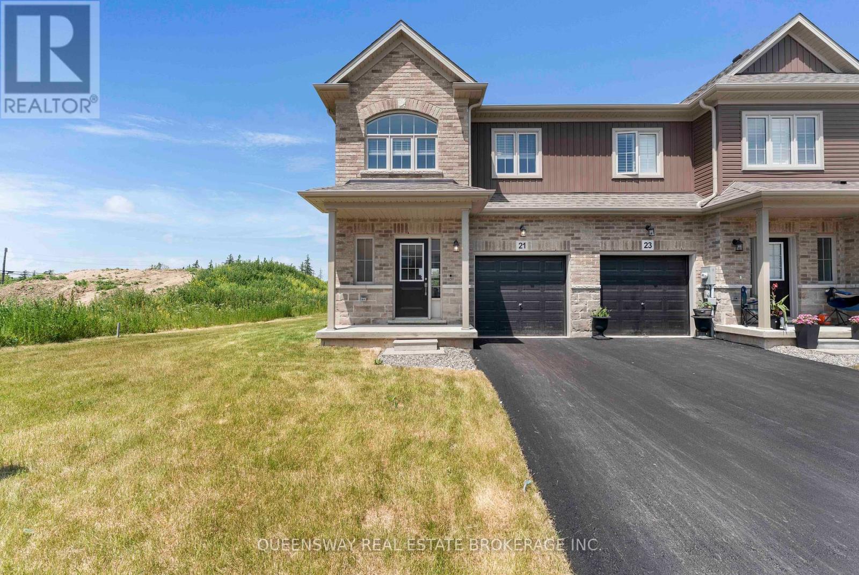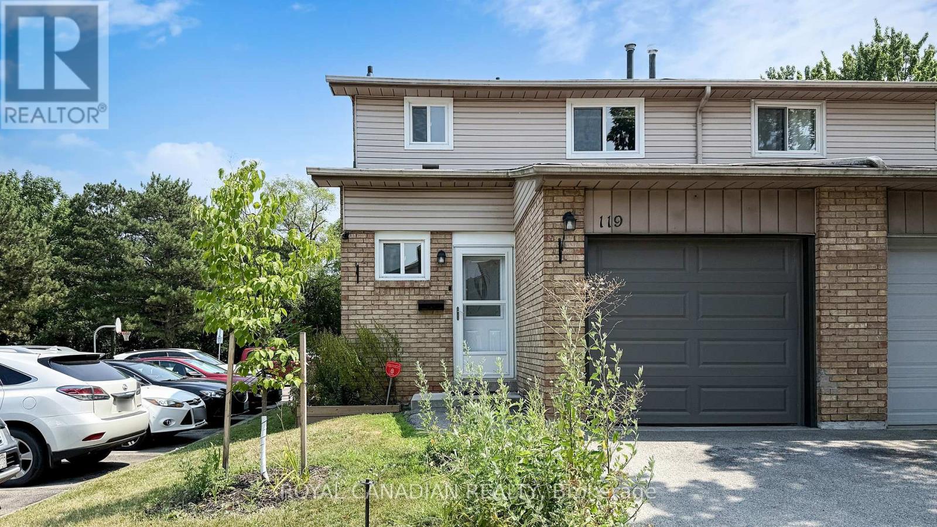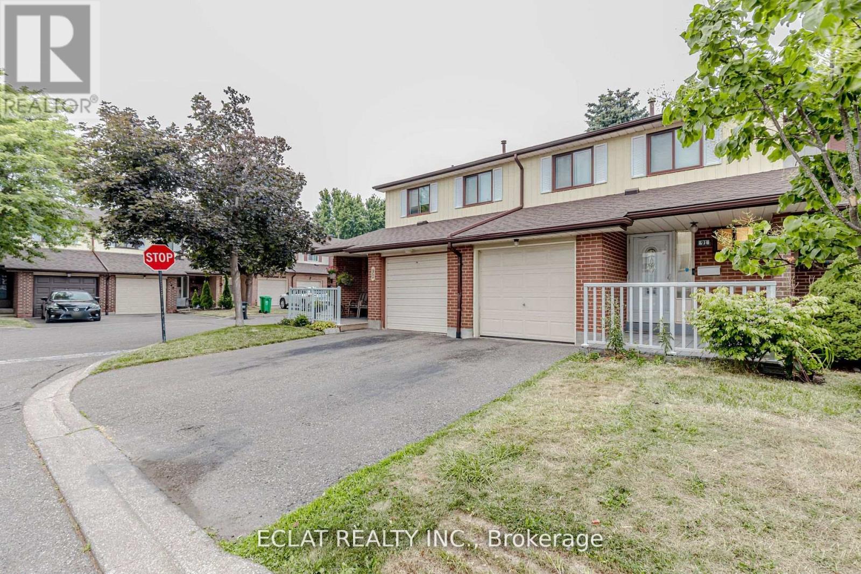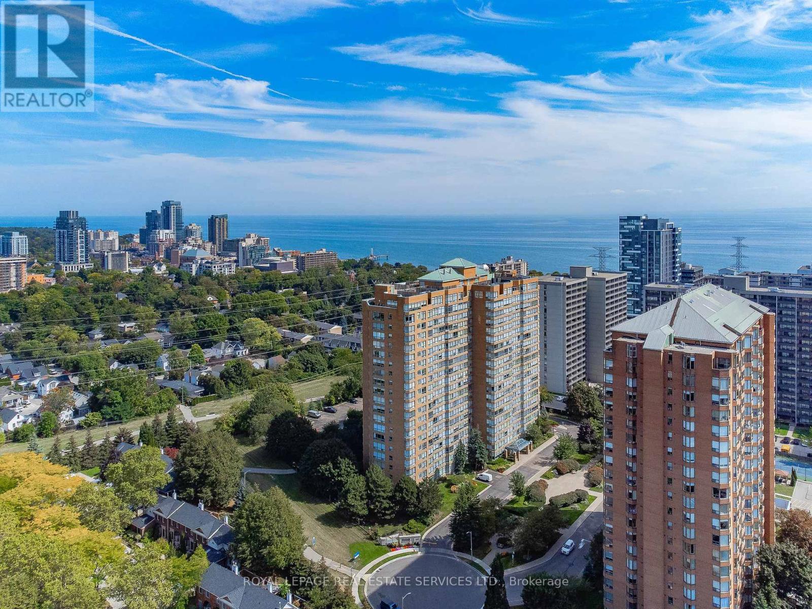73 Woodman Drive N
Hamilton, Ontario
This beautifully renovated townhome is the perfect place to start your home ownership journey! Located in a family-friendly neighborhood, this gem offers a convenient lifestyle with easy access to highways, shopping, schools, and public transit. Step inside and fall in love with the brand-new eat-in kitchen, featuring stunning quartz countertops with breakfast bar and stainless steel appliances. The main floor boasts wide plank vinyl flooring throughout. The bright and inviting living room, complete with recessed pot lights, opens directly to the backyard. Upstairs, you'll find two spacious bedrooms with large closets, and a stylish 4-piecebathroom. The unfinished basement offers laundry facilities and plenty of potential for you to customize the space to suit your lifestyle-whether it's a home office, workout room, or extra living area. This townhome also comes with the convenience of one assigned surface parking spot. Don't miss out on this incredible opportunity to own a modern, low-maintenance home!**Some photos are virtually staged & of Model Home. (id:60365)
4440 Huron Street
Niagara Falls, Ontario
Welcome to 4440 Huron St, a fully renovated four-plex townhouse (12 bedrooms) situated in the heart of Niagara Falls. Located just steps from the University of Niagara Falls, world-renowned casinos, and iconic attractions, this property offers an unmatched investment opportunity. **Property Features**: UNIT 1: 3 spacious bedrooms, 1 washroom. Fully renovated with a brand-new kitchen, updated floors, fresh paint, and a modern washroom. Comes fully furnished for immediate use. Separate basement unit with 1 bedroom and a shower room installed. Third-floor attic locked, offering potential to convert into an additional bedroom. UNITS 2-4: 3 bedrooms and 1.5 washrooms each. Fully renovated with new kitchens, updated floors, fresh paint, and modern washrooms. Fully equipped for tenants convenience. Basement and attic spaces are locked, providing potential for future customization or use. **Additional Highlights**: PARKING: Ample parking space with a large lot at the back accommodating multiple vehicles, plus three extra spots at the front and side of the driveway. LOCATION: Prime proximity to the University of Niagara Falls, making it ideal for student accommodation, both short-term and long-term. FUTURE POTENTIAL: Opportunity to transform into apartments or enhance rental income by unlocking and utilizing additional attic and basement spaces. This property is an investor's heaven, blending strong rental income potential with future expansion opportunities (id:60365)
1935 Cherrywood Trail
London North, Ontario
Welcome to this beautifully maintained 2010-built Harris model, offering generous living space in a highly sought-after neighborhood. This 2-storey home features a double-door entry, a 2-car garage, and a charming lot fronting onto green space. Inside, the soaring 17-ft vaulted foyer and 9-ft ceilings on the main floor create a bright, open atmosphere. The main level boasts a spacious great room with a cozy gas fireplace, a sun-filled dining area with walkout to a fully fenced backyard featuring an exposed concrete patio, elegant pot lights, hardwood flooring, a powder room, two closets, and convenient inside access to the garage. Upstairs, a versatile family room with a fireplace offers the option to convert into a 4th bedroom. The large primary retreat includes a walk-in closet and ensuite, complemented by two additional bedrooms and another full bathroom. The unfinished basement provides excellent potential for future development whether as a recreation room, gym, or in-law suite. With its double garage, two fireplaces, private backyard, and green space views, this home perfectly blends comfort, style, and opportunity. (id:60365)
8 West Mill Street
North Dumfries, Ontario
8 West Mill Street is 2 years young, offers a 4 bed 3 bath spacious layout, and is located minutes away from 401, in the most desirable region of Waterloo. This home brings you a bright open-concept layout, with a walkout basement. The main floor welcomes you with a sun-filled great room, oversized windows and a walkout to your private balcony. The kitchen is loaded with top of the line stainless steel appliances, a central island, and generous elegant cabinet space. Upstairs, the large primary bedroom provides you with a spacious walk in closet and a full private bathroom. The three additional bedrooms supply natural light, with spacious closets and a shared full washroom that has hallway access. A convenient second-floor laundry completes the upper level. The walkout basement has incredible potential, whether you envision a home office, gym, playroom, or an additional living space/bedroom, its ready to be tailored to your extra needs. Situated in a prime location, this area offers the blend of a small-town charm and a big-city convenience. Being minutes from Highway 401, commuting anywhere becomes effortless. Families will love the proximity to schools, parks, trails, and local amenities, making 8 West Mill Street an ideal place to call home. This home offers the perfect balance of comfort, convenience, and modern design. Don't miss this chance to make 8 West Mill Street your new address. (id:60365)
1143 Blackmaple Drive
London East, Ontario
Beautiful detached home in the sought-after community of London! This property offers 3 spacious bedrooms, 2 full bathrooms, a powder room on the main floor, and another 2-piece bath in the fully finished basement perfect for recreation, movie nights, or get-togethers. Enjoy an open-concept layout and a backyard oasis featuring an inground kidney-shaped heated pool, spend $$$ on an impressive landscaping. Interlocking driveway adds to the stunning curb appeal. (id:60365)
1203 Countrystone Drive
Kitchener, Ontario
Bright and Spacious Open Concept, Walk-Out Basement for Lease. Utilities are Included. The Convenience of an In-Suite Washer/ Dryer adds Practicality While Separate Entrance Provides Added Privacy and Independence.. Carpet Free. Located Near The Boardwalk For All Shopping, Cinema, Gym, Dining Out. The Area Includes Top Rated Public and Catholic School.,, University of Waterloo, Wilfrid Laurier University, Close to Public Transit, Parks, Walking Trail. No Pet, No Smoking. (id:60365)
21 Zoe Lane
Hamilton, Ontario
Almost New 3-Bed, 2.5-Bath Corner Townhome in Prime Binbrook Location! Welcome to this beautifully upgraded 3-bedroom, 2.5-bathroom corner townhome . Featuring a modern open-concept layout, this home offers stylish living with quality finishes throughout. The main floor boasts pot lights, a spacious living/dining area, and a stunning upgraded kitchen with premium cabinetry and stainless steel appliances. The second floor includes three generous bedrooms, including a large primary suite with a walk-in closet and a private 4-piece ensuite. Basement laundry adds convenience and functionality, with potential to finish the lower level for additional living space. Located within walking distance to schools, parks, shopping, and other amenities. A perfect opportunity in a sought-after, family-friendly neighborhood (id:60365)
119 - 100 Quigley Road
Hamilton, Ontario
Completely Renovated End Unit Townhouse! Backs Onto Green Space! This 2-Storey home features 3 spacious bedrooms and 3 bathrooms. The main floor offers a modern kitchen with quartz countertops, freshly painted interiors, and new vinyl flooring on both main and upper levels. Upstairs includes 3 large bedrooms with a 4-piece bathroom. The finished basement provides additional living space with a 2-piece bathroom and pot lights. Recent updates include a new deck (2022), sliding glass door, professionally installed blinds (2024), and storm door (2023). (id:60365)
8477 Dickenson Road E
Hamilton, Ontario
This is a home you'll want on your list! Country living just minutes from the city. Stunning main floor renovation recently completed. No surface untouched. Contemporary, polished decor in an open concept format. The large kitchen features all new cabinetry, new appliances and quartz counters with a beautiful view of the yard (200' deep lot) and onto farm fields. The dining area includes immediate access to the 20' x 12' cedar deck through sliding glass doors. The bathroom features large ceramic tile in the tub/ shower enclosure, all new fixtures and a large vanity with loads of drawers. The entire main floor is done in luxury vinyl plank flooring giving a rich and cohesive feel. LED pot lights in the living room and kitchen, LED fixtures in the bathroom and bedrooms. The full basement offers a rec room, large utility room, workshop, small workout room plus a bonus room - could be a home office or lower bedroom option. There is a screened gazebo for outdoor living for buggy evenings or just to escape the sun - also a great place on rainy days! It has huge overhangs and ceiling venting as well! There is a plant starter/ potting shed as well as a garden shed for storage. The landscaping enhances the overall appeal of this home with a deep yard leaving options for a pool, extension to the house, huge gardens....you decide! No rear neighbours - just an expansive farm field to the south. This area is quiet yet close to the airport, Caledonia, adjacent light commercial businesses, 403 access to Brantford or Toronto and, of course, Hamilton Mountain and lower city. You will be completely impressed with the work done on this exceptional property - great value for the first-time buyer or those looking to downsize. Listed below recent appraised value. Open to reasonable offers. Come have a look! (id:60365)
91 - 91 Baronwood Court
Brampton, Ontario
Welcome to 91 Baronwood Court A Charming Home in a Desirable Community! Perfect for first-time buyers or savvy investors, this lovely townhome is nestled in an established, tree-lined neighborhood. Freshly painted with a brand new kitchen, this move-in ready property offers comfort and convenience. Enjoy access to great amenities including an outdoor pool, kids' play areas, and a rare dedicated parking lot for recreational vehicles. The second floor features three spacious bedrooms and a modern 3-piece bathroom. A finished basement with a cozy rec room adds valuable living space for relaxing or entertaining. Located just 5 minutes from the GO Station and Highway 410, this home offers seamless connectivity for commuters. Don't miss this excellent opportunity in a well-maintained community. (id:60365)
614 - 1276 Maple Crossing Boulevard
Burlington, Ontario
Welcome to effortless condo living at the highly sought-after Grande Regency just minutes from vibrant downtown Burlington, where convenience meets lifestyle. This beautifully updated two-bedroom suite features a thoughtfully designed layout with neutral décor and serene, unobstructed views of treetops, open skies, Lake Ontario, and the Niagara Escarpment. From the moment you step inside, the spacious design and warm, welcoming ambiance make you feel instantly at home. The generously sized living room is bathed in natural light through floor-to-ceiling windows, creating a bright and airy ambiance. The open-concept dining area is perfect for entertaining, while the modern kitchen features ample cabinetry, pull-out drawers, generous counter space, and stainless-steel appliances. A sunny solarium adds versatility, perfect as a reading nook, office, or hobby space. The spacious primary bedroom is a welcome retreat complete with a 4-piece ensuite and multiple closets. A second bedroom, stylish 3-piece bathroom, and in-suite laundry provide added comfort and functionality. Additional features include one underground parking space and a storage locker. Superb amenities include 24/7 concierge, party room with kitchen, exercise rooms, infrared saunas, table tennis, squash court, sun bed, hobby room, penthouse TV lounge, roof top lounge/library, roof top patio, guest suites, outdoor swimming pool, outdoor BBQ and lounge areas, bike storage, tennis court and visitor parking. Enjoy unbeatable access to downtown Burlington's best - Mapleview Mall, boutique shopping, trendy restaurants, Lake Ontario, Spencer Smith Waterfront Park, scenic trails, public transit, and major highways. Nearby amenities also include libraries, places of worship, playgrounds, and the GO station. This home offers an unrivaled combination of modern luxury and comfort, excellent views and prime location! VIEW THE 3D VIRTUAL IGUIDE TOUR, FLOOR PLAN, VIDEO & ADDITIONAL PHOTOS (id:60365)
508 - 50 Absolute Avenue
Mississauga, Ontario
This Gorgeous 2 Bedroom + 2 Washrooms + 1 Parking. Executive Suite, in iconic 50 Absolute Ave, one of the best building in the city. Hotel style with 24hr. Concierge & Security available any time. (id:60365)

