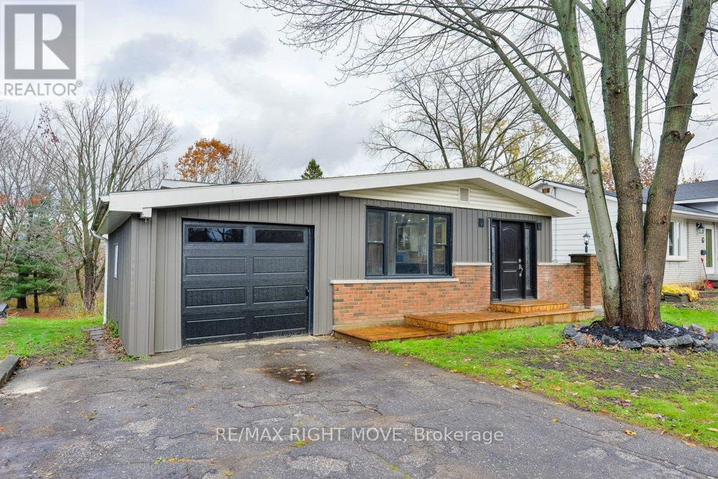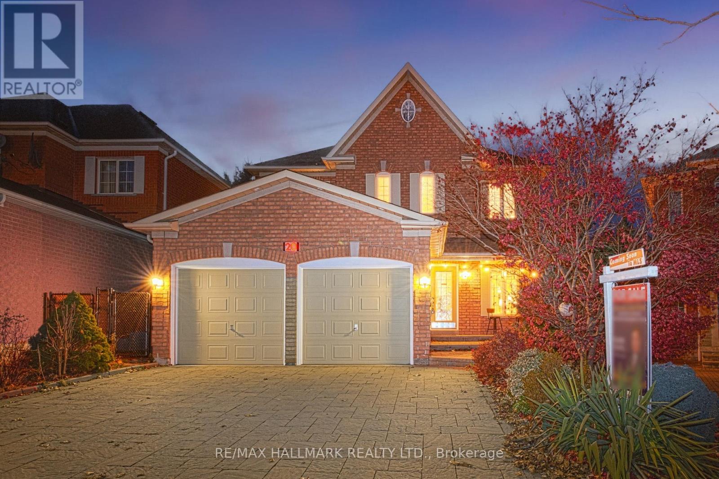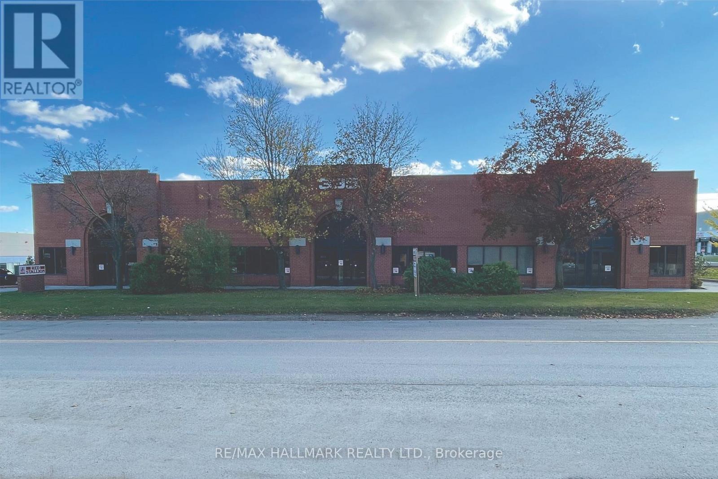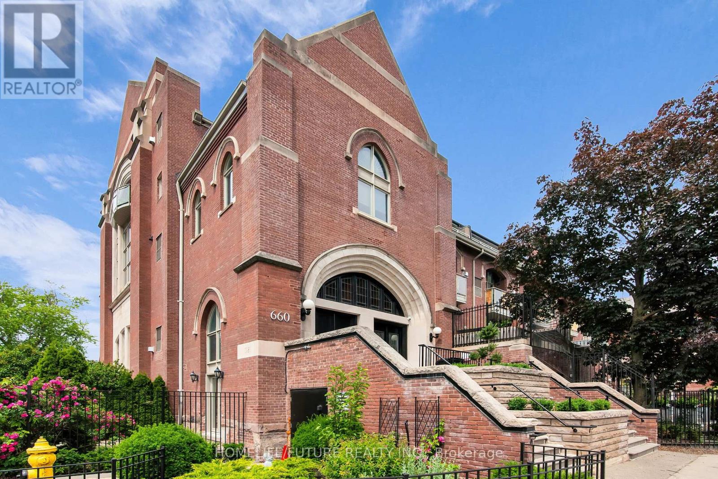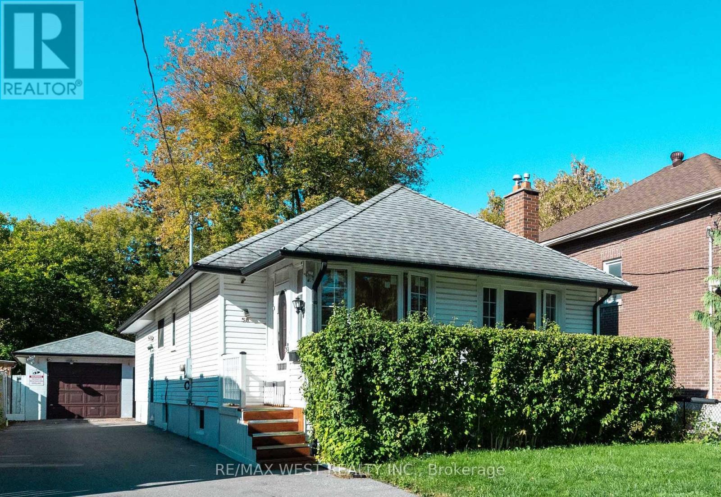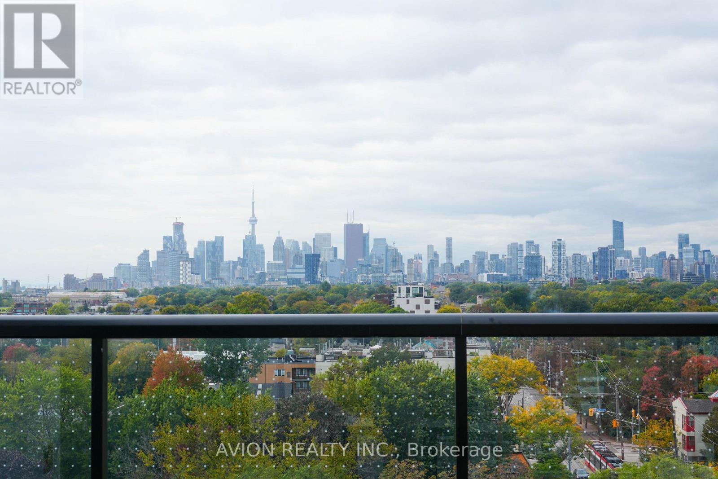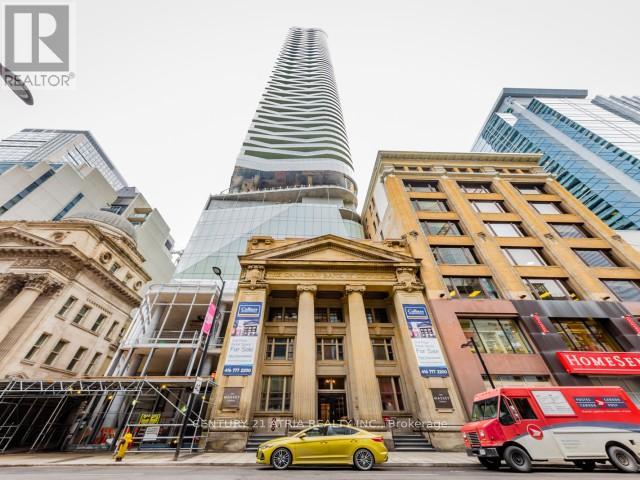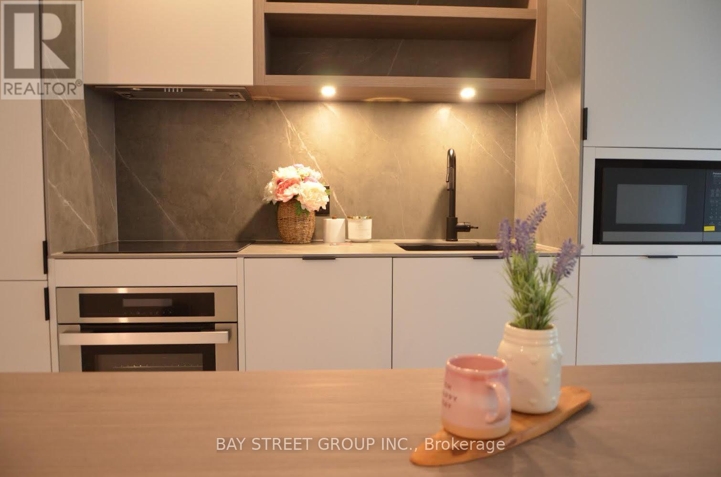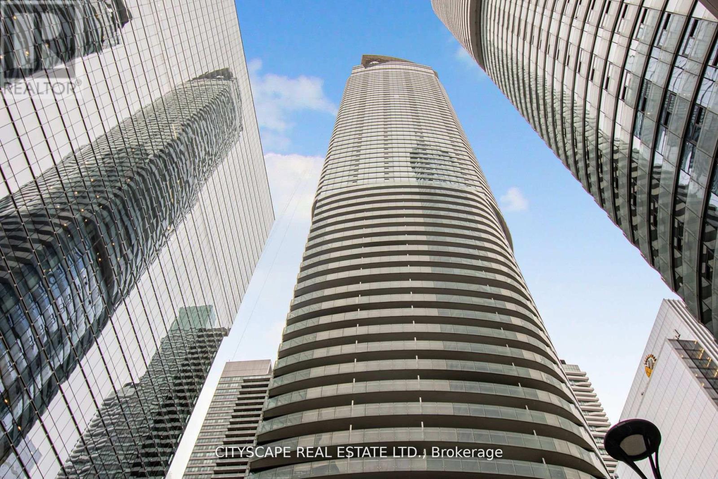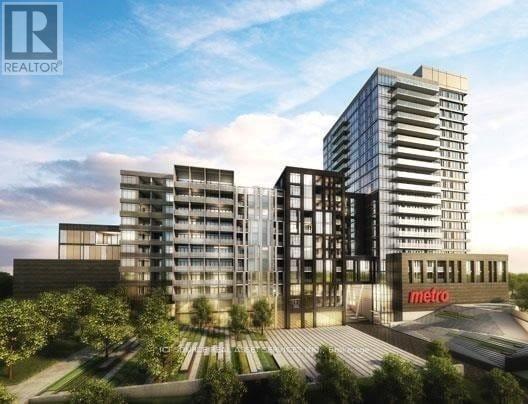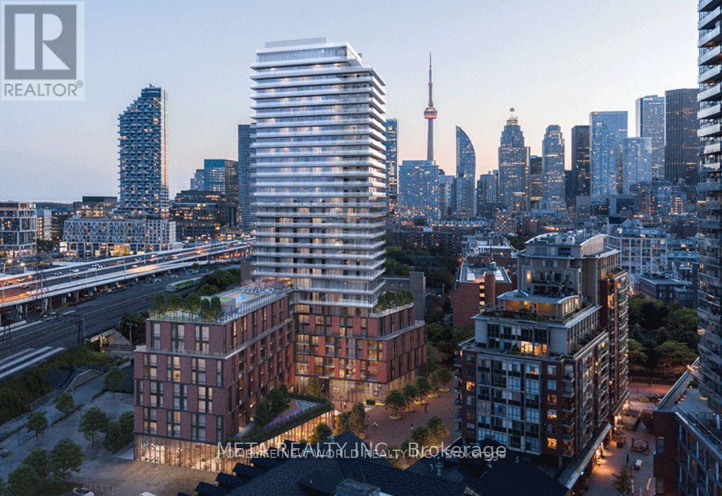406 Sundial Drive
Orillia, Ontario
This updated 3-level back-split home is located in an appealing northward neighbourhood and a short distance from Lake Couchiching. The lot measures 50 ft. x 249 ft. and backs onto the Lightfoot Trail, a tree-lined walking/biking trail through the heart of Orillia to Couchiching Beach Park, downtown, the Leacock Museum and Tudhope Park. The home is updated with laminate and vinyl floors, LED pot lights, new trim work and a fresh decor. The spacious front foyer with closet leads to the bright eat-in kitchen that features new shaker-style cabinets, quartz countertops, a black stainless steel double sink and laminate flooring. From the kitchen there is access to the main floor laundry/mud room with a stacking washer/dryer hookup. There is also a door to the new side yard deck and flagstone patio - a convenient spot for an outdoor BBQ. Three bedrooms and a new 4-pc. bathroom are located on the upper level. The finished basement has in-law capabilities and includes two walkouts to a new 12ft. x 26ft. deck. The basement includes a large family room; a 4-pc. bathroom; stacking washer/dryer laundry facilities; a small bar/kitchenette with double sink, quartz countertops and a small fridge. New shingles in 2025; 100 amp hydro service. Vacant and easy to show. Just move right in! (id:60365)
20 Palomino Drive
Richmond Hill, Ontario
Premium pie-shaped lot! Exceptional 4-bedroom detached home with a professionally finished walk-out basement, located in one of the most desirable neighborhoods for families seeking convenience and top-ranking schools. Close to Ontario's No.1-ranked St. Teresa of Lisieux CHS(Perfect 10.0 rating) and Richmond Hill HS. Backs onto multi-million-dollar luxury homes for ultimate privacy and serenity. Features a grand 18-ft foyer with crystal chandelier, 9' ceilings on the main floor, hardwood flooring, Crown-molded ceilings and pot lights throughout. Upgraded gourmet kitchen with cabinetry, granite countertop, stylish backsplash, with walkout to a beautiful two-level deck leading to the backyard. Bright family room with bay window and fireplace. Spacious primary bedroom with walk-in closet and spa-like ensuite featuring jacuzzi tub and frameless glass shower. Amazing walk-out basement with separate entrance, designer wet bar, sauna, and a 3-pc bathroom-ideal for an in-law suite. Direct access from inside to the double car garage. Walking distance to Yonge St/Viva transit, shopping plazas, parks, community center, and restaurants. Professionally landscaped with interlocked driveway. A must-see! (id:60365)
395 Passmore Avenue
Toronto, Ontario
****Permitted Uses and floor plans Are Attached To This Listing *** Welcome to 395 Passmore Drive | Located In The North Scarborough Milliken Neighbourhood | A Well Maintained Free Standing Property With 2 Access Points to the rear With Ample Parking ( 20 spots ), Great Signage On A Main Road | Zoning Allows For Many Uses please see the attachment | Shipping accommodates 53' trailers | Immediate access to TTC, highways 401, 404 and 407 | 13,500 square feet of well laid out space | 600 Volts | New roof ( 2019 ) | 3 washrooms | Office space is approx 1700 sq ft with a kitchen, washroom, storage, double door entry into the building with a vestibule, 4 private offices, open reception area, bull pen area, photocopy room and 9' ceilings | Radiant heating system | 6 entry doors | 18' clear height | Shipping office | Sprinkler room | Garbage room | Electrical room | 4 drive in level doors | 2 shipping doors | 6 man doors | Almost 1 acre of land! ( 0.80 ) | Rare opportunity to lease this custom built building by the original owner with many entry points, and plenty of space to accommodate vehicles of all sizes ~ (id:60365)
102 - 660 Pape Avenue
Toronto, Ontario
An Architectural Sanctuary in the Heart of the Danforth.Discover Loft 102 at the acclaimed **Glebe Lofts**, a design-forward three-level residence featured in *Design Lines* for its bold transformation of a historic church into modern urban living. Spanning 1,301 sq ft with serene, open layout, this home was crafted for those who value design, light, and quiet refinement.The custom kitchen blends minimalist millwork with hidden storage and a seamless flow for effortless daily living. The upper level hosts a tranquil primary suite-complete with a 4-piece bathroom and walk-in closet-alongside a small den, currently used as a home office. A lower-level bedroom with its own climate control offers flexible space for guests, fitness, or creative pursuits.Perfectly positioned just steps to the Danforth's best restaurants, cafés, and Withrow Park-and mere minutes to Pape Station and the future Ontario Line-this residence offers a rare combination of historic architecture, modern design, and urban ease.Loft 102 is where city energy meets personal retreat. (id:60365)
58 Burk Street
Oshawa, Ontario
Outstanding location! Steps to King St and all conveniences on a spectacular lush 40x200 ft lot filled with trees, bushes and perennials - giving the property a cottage feel. Only minutes to Oshawa Center, downtown, schools, parks, shops, transit and 401. This spacious 4 bedroom bungalow (1146 sq ft) with 2 entrances to the upper and lower floors and a detached 1.5 garage offers several possibilities. An in-law apartment can easily be created in the partly finished basement which already has a rec room, 3 pc washroom, separate entrance and multiple windows. The spacious garage can be turned into a garden /coach unit for extra income. Some updates include 100 amp breaker service, copper wiring and plumbing, some windows and the back deck. The kitchen was renovated in 2025. At present the primary bedroom is used as a family room with a walk out to the deck and the wonderful private garden. 5 cars can be parked on the updated driveway. This one is a must see property! (id:60365)
1315 - 1050 Eastern Avenue
Toronto, Ontario
Be the first to call this brand new 2 Bedroom East-Facing Suite at Queen & Ashbridge your home! Contemporary Nice layout with a modern kitchen featuring stone countertops and stainless steel appliances, wide-plank flooring, and ensuite laundry. Bright morning light fills the living space with an airy vibe. Just steps to Queen St. E shops, cafes, streetcar, and Torontos iconic waterfront. Enjoy a curated selection of amenities designed for convenience and lifestyle, from fitness and coworking to stylish social lounges. (id:60365)
5711 - 197 Yonge Street
Toronto, Ontario
Location, Location.. The Massey Tower condo, 1 Bedroom + 1 Den Suite. Modern elegance condo meets urban convenience in the condo located in the heart of the city. With west-facing balcony offering breathtaking panoramic views of the skyline, an open-concept layout, this 645SF spacious unit boasts luxury living at its finest. Right across Eaton Centre, Queen St subway station, Hospital, Bay street offices, The PATH are steps away. Tenant pay utility - Provident, Tenant Insurance with 2M liability and $300 Key deposit. (id:60365)
#3209 - 55 Charles Street E
Toronto, Ontario
One Year New Luxury Condo Unit Located At Yonge St & Bloor St. Spacious Layout With High-End Kitchen Appliances. Top-Tier Fitness Studio, Co-work/Party Rooms, Serene Outdoor Lounge With BBQ & Fire Pits. Top Floor C-Lounge Dazzles With High Ceilings, Caterer's Kitchen, OutdoorTerrace While Enjoying The Breathtaking City Skyline Views. Living Near Subway Stations, Eataly Supermarket, University of Toronto Campus, Hermes, Louis Vuitton, Tiffany, Chanel, Delicious Restaurants, Coffee Shops, Cinema, Indigo Bookstore, Parks, And So Much More. (id:60365)
920 - 15 Richardson Street
Toronto, Ontario
Experience the best of waterfront living at Empire Quay House. This brand-new 1-bedroom suite features an open layout, sleek vinyl floors, and thoughtfully upgraded finishes throughout. Parking and Locker Included. Perfectly situated along the waterfront, this suite offers easy access to Lake Ontario and Sugar Beach. Everyday conveniences like Loblaws, Farm Boy, and the LCBO are just a short walk away, while popular destinations such as the Distillery District, St. Lawrence Market, Union Station, and Scotiabank Arena are only minutes away. With nearby TTC routes and major highways, commuting is simple and convenient. Residents enjoy a host of modern amenities, including a fully equipped fitness center, an elegant party room, and a lively outdoor courtyard complete with BBQ stations. Embrace fresh, contemporary living in Toronto's vibrant waterfront neighbourhood. (id:60365)
3910 - 12 York Street
Toronto, Ontario
Welcome to Ice Condos at 12 York Street, where modern design meets unbeatable downtown convenience. This 2-bedroom + study suite soars high above the city on the 39th floor, offering panoramic views of Toronto's skyline and waterfront through floor-to-ceiling windows. The open-concept layout is perfect for entertaining, with a sleek kitchen featuring integrated appliances, stone countertops, and contemporary finishes. Step out onto the oversized balcony and take in the vibrant energy of the city below. Residents enjoy world-class amenities including a fitness centre, indoor pool, sauna, party room, and 24-hour concierge. With direct access to the PATH, Union Station, Scotiabank Arena, and Harbourfront, this location is truly at the heart of it all. (id:60365)
726 - 20 Minowan Miikan Lane
Toronto, Ontario
Welcome to your urban oasis in the heart of Queen West-Toronto's most vibrant and artistic neighbourhood. This modern 2-bedroom, 2-bathroom condo offers the perfect blend of style, convenience, and comfort.Prime LocationSteps from the iconic Drake and Gladstone Hotels, 24-hour streetcar access, groceries, Dollarama, and boutique shopping. Everything you need at your doorstep. Suite Features: Spacious layout with two full bathrooms. Private balcony with gas BBQ hookup. Ensuite washer & dryer. All appliances included. Parking & locker for added convenience. Building Amenities: 24-hour concierge. Full fitness centre. Expansive party room with outdoor terrace. Secure, well-managed building. *For Additional Property Details Click The Brochure Icon Below* (id:60365)
308 - 35 Parliament Street
Toronto, Ontario
Rarely offered full 3 bedroom condo! Brand new never lived in & one of a kind condo unit in downtown Toronto! Nestled in the historic Distillery District, The Goode offers residents a unique blend of historic charm and modern convenience. This bright and spacious unit offers one of the best layouts in the building, surrounded by boutique shops, award-winning restaurants, art galleries, and year-round cultural festivals. Walk to St. Lawrence Market, Corktown, or enjoy nearby lakeside trails-all just minutes away. With TTC streetcar service at your doorstep, easy access to Union Station, the DVP, and Gardiner Expressway, plus the future Ontario Line subway station under construction nearby, this suite offers unrivaled convenience and connectivity. (id:60365)

