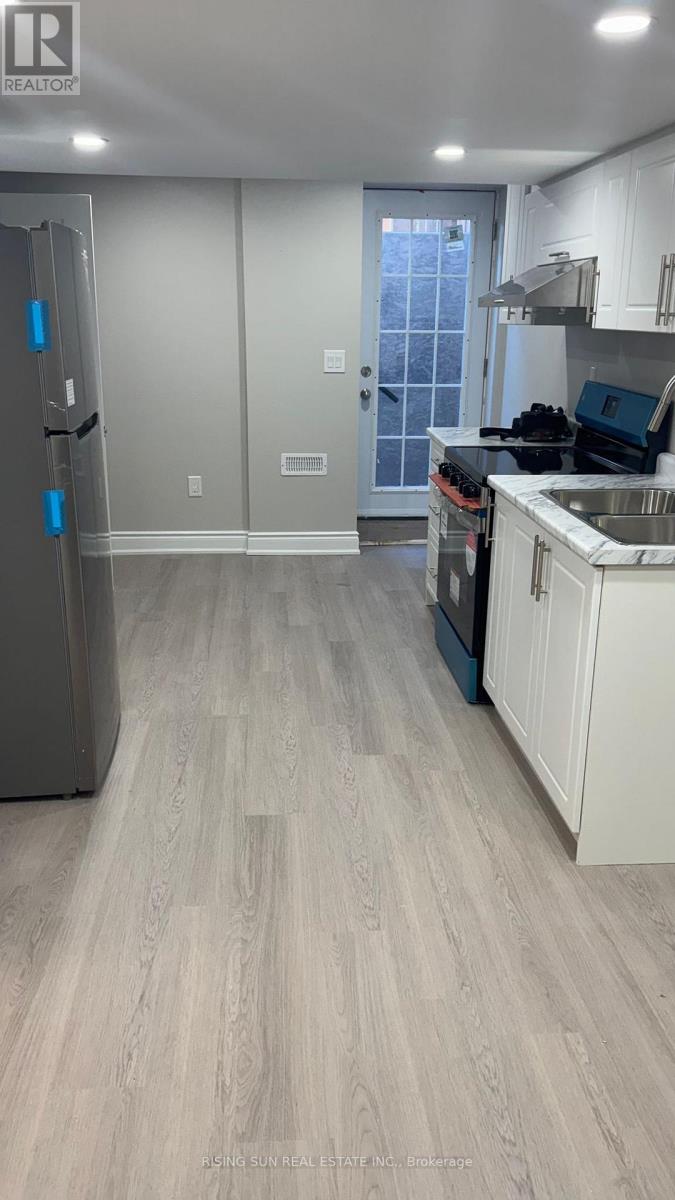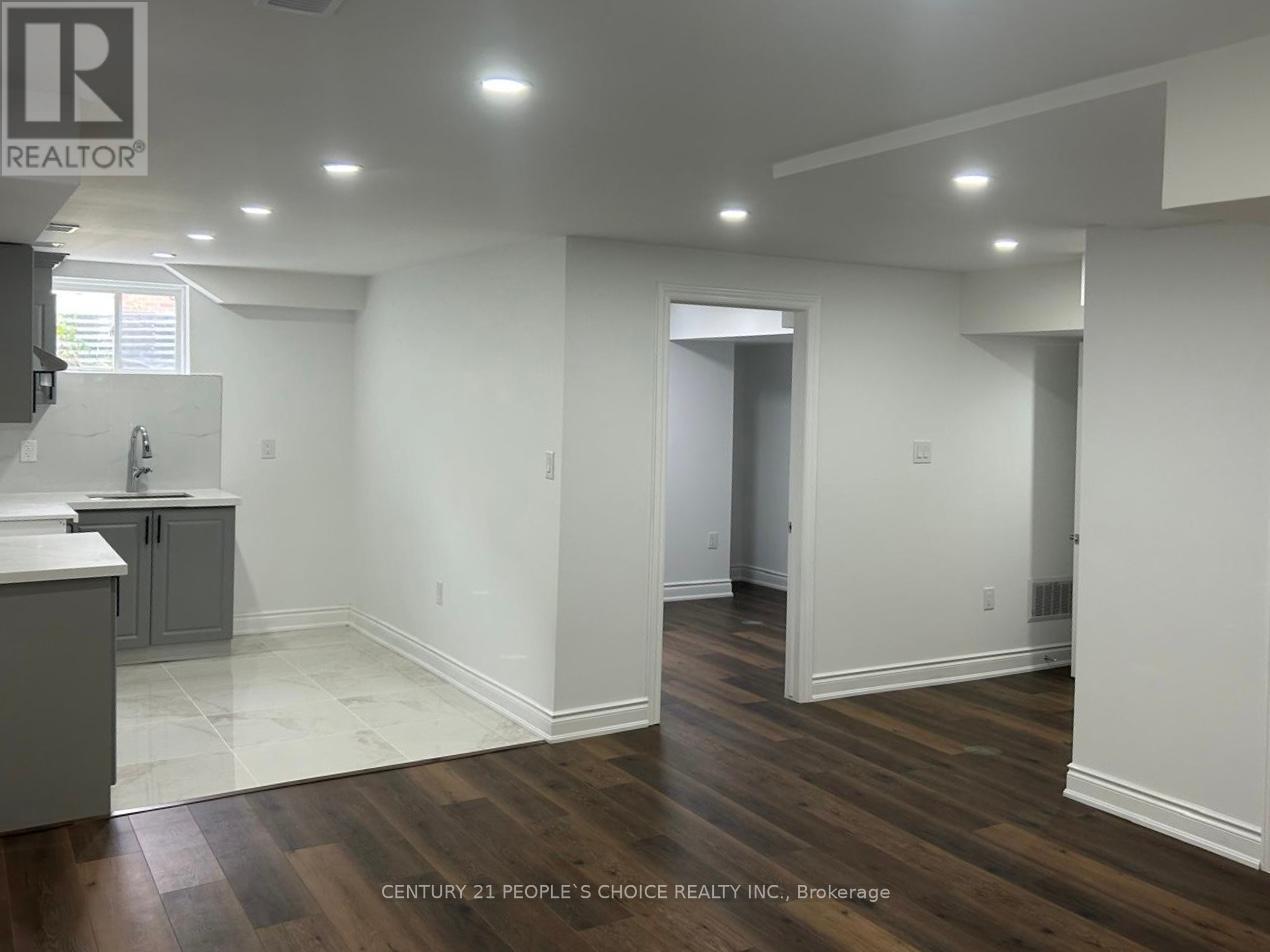8 Joanne Court
Brampton, Ontario
Welcome to this stunning 3Bedrooms, 3Bathrooms home, boasting numerous upgrades and a fully equipped legal basement suite ,It includes a separate entrance, its own laundry facilities, a full kitchen with quartz countertops, and a full bathroom. The basement has been thoughtfully designed with waterproof flooring and pot lights, creating a bright and durable living space. On the main level, you'll find a spacious open floor plan with a bright and airy living area. On the second floor, there are three spacious bedrooms. The master suite has its own upgraded 3-piece washroom, and the other two rooms share a common washroom, which is also upgraded. The kitchen features upgraded cabinets and countertops, making it a perfect space for cooking and entertaining. Additionally, there is a convenient powder room on the main floor with upgraded cabinetry. New A/C (2023).Close to Schools, gas station , Public transit and many more Amenities. Potential Rental income from basement. Upgraded 200amp electric panel. ** This is a linked property.** (id:60365)
336 - 26 Gibbs Road
Toronto, Ontario
Welcome to 26 Gibbs Road spacious, stylish living in the heart of Etobicoke! Discover over 1,000 sqft. of thoughtfully designed living space in this beautifully maintained unit, complete with a generous 90 sq ft private balcony - perfect for morning coffee or evening unwinding. Located minutes away from Hwy 427, Cloverdale Mall, Sherway Gardens, Pearson Airport and Kipling Subway Station, offering unbeatable convenience for commuters and lifestyle seekers. Walk to local parks, schools, cafes & grocery stores, leaving your car in the main level garage parking space. Take advantage of the free shuttle service to Kipling Subway Station, making your commutes a breeze. Recently refreshed with brand-new foyer tile and paint throughout, this unit is move-in ready and filled with natural light. The open-concept layout is perfect for both daily living and entertaining, including 2 walk-in closets and a 3-piece ensuite in the primary bedroom. Enjoy a wide range of luxury amenities, including: outdoor pool & sun terrace with BBQs, fully equipped gym & sauna, concierge service, pet spa & kids zone, co-working space, theatre room & chic party room. Perfect for families, working professionals & downsizers alike, this suite offers exceptional value in one of Etobicokes most desirable and connected communities. Don't miss your chance to call this resort-style residence home! (id:60365)
416 - 3200 William Coltson Avenue
Oakville, Ontario
Welcome to this beautiful 2-bedroom, 2-bathroom condo located in Upper West Side. One parking and one locker included. This bright and spacious unit features an open-concept living and dining area, oversized windows, and hardwood floors throughout. The modern kitchen is equipped with high-end stainless steel appliances, quartz countertops, and ample cabinet for both cooking and entertaining.The primary bedroom offers a serene retreat with generous closet space and an en-suite bath. A well-proportioned second bedroom and a full guest bath add comfort and flexibility.Situated in a full-service building with amenities such as a 24-hour security, fitness centre and a BBQ area. This unit offers both modern and convenience. Moments from grocery stores, top-rated schools and multiple highways, this is Upper West Side living at its finest. (id:60365)
86 Checkerberry Crescent
Brampton, Ontario
Great Opportunity To Own A Home In Most Desirable Area!!All Brick 3+2 Semi Detached House At Best Location Close To Trinity Mall!!Finished Basement With Separate Entrance !!double door Entrance,9 Ft Ceiling In Main Floor & 17 Ft In Living Area, Separate Family Room, Hardwood On Main Floor, Pot Lights, Up Graded Light Fixtures, Crystal Chandelier, Fully Up Graded Kitchen With Granite Counter Top, S/S Appl, Backsplash, All House Freshly Painted In Soft Tones, Extremely Clean And Tidy. Brampton Top Ranking School On Your Walking Distance, Close To Mosque, Gurdwara, Brampton Soccer Ground, Park And Public Transit. 2 Mints 410 Hwy. (id:60365)
336 - 26 Gibbs Road
Toronto, Ontario
Gorgeous brand new 1,000 sqft. 3 bedroom in the heart of Etobicoke. Fully open concept, walk-in closet galore. Parking spot, window coverings, kitchen island, & internet included. Walking distance to Cloverdale Mall, grocery stores, TTC, parks, schools, & more! Amenities include an outdoor pool, full gym, theatre room, party room, on-site library & kids zone. Freshly re-painted & updated - move in today! (id:60365)
2 Pretty Place
Brampton, Ontario
Brand new, carpet-free 2-bedroom, 1-bath LEGAL basement of Detached House featuring new appliances and a private laundry. This bright, modern unit offers a functional layout and quality finishes throughout. Pot Lights Everywhere. Located within walking distance to Professors Lake, Chinguacousy Wellness Centre, and William Osler Health Centre, and close to schools, shopping, transit, and all other essential amenities. (id:60365)
11 Safari Court
Brampton, Ontario
This gorgeous 4 bedroom 4 bathroom beauty is located on a quite court with a premium pie shaped lot complete with a dream backyard oasis. Add to that a separate walkup entrance to a potential 1 bedroom apartment or inlaw and this stunning home has it all. The open concept main level boasts great spaces with Kitchen Aid stainless steel appliances, granite counter tops and tumbled marble backsplash in the kitchen. Enjoy additional main floor conveniences like laundry, direct access to the garage with new epoxy floors, 2 piece bathroom and multiple accesses to the dream backyard. Relax by the pool (new liner 2022) with attached spa, pool bar area with exterior 2 piece bathroom and enclosed pool equipment area. Take in the mature landscaping throughout the property with wonderful decking and seating areas. Additional nice touches like the inground sprinkler system, attached exterior storage area, direct barbecue gas line and even exterior hot water lines. On the upper level you will find 4 good size bedrooms all with maple hardwood flooring. The oversized primary bedroom has an amazing spa like en-suite with a huge separate vanity area and walk in closet. This completely redone ensuite boasts a huge separate glass door shower, free standing tub and a quartz counter top vanity. A further large 4 piece bathroom is available for the family. If you need extra space the fully finished lower level with newly redone bathroom, bedroom, sitting area with gas fireplace and kitchen area is ready for you. On this level you will benefit from the professionally done separate walk up entrance. There is also a closet with water hookup if you wanted to add laundry to this level and a huge cold cellar area. New roof in 2024, Toto toilets in main and upper level and other high end fixtures and materials throughout. This home has so many thoughtful touches that it really must be seen to appreciate. This home exudes pride of ownership. (id:60365)
13 Oklahoma Drive
Brampton, Ontario
Beautiful Greenpark-built semi-detached home offering over 1,800 sq. ft. of living space, featuring 4 bedrooms and a finished 1-bedroom basement, ideally situated in the prestigious Bram East community, just minutes from Hwy 50 and Cottrelle Road. Attached Only At The Garage, This Home Boasts Hardwood Flooring Throughout The Main And Second Floors, Pot Lights Across The Entire Home, Fresh Paint, And Upgraded Concrete Work On The Front, Side, And Back. The Main Level Offers A Bright, Functional Layout, While The Finished Basement With Direct Garage Access Provides Excellent Potential For Extended Family Living Or A Separate Entrance. The Fully Fenced Backyard Is Perfect For Outdoor Enjoyment, And The Location Is Unbeatable Just Steps From Groceries, Public Transit, Banks, Parks, And Trails. Close To Top-Rated Schools, Including French Immersion, Costco, Hwy 427 & 407, Gore Meadows Community Centre, Claireville Conservation Area, The Village Of Kleinburg, Vaughan Mills Mall, And More. A Perfect Blend Of Comfort, Style, And Convenience This Is Truly A Must-See Home! (id:60365)
15 - 3450 Platinum Drive
Mississauga, Ontario
Excellent opportunity to purchase a successfully running business with 1597.1 sqft ideal for retail Business. One of the busiest plazas located on Ridgeway Dr, Excellent Location In GTA West Market At The Prime Corner Of 9th Line And Eglinton Ave., high-traffic plaza features a diverse mix of businesses and offers exceptional visibility. (id:60365)
Bsmt - 66 Circus Crescent
Brampton, Ontario
This brand new 3 bedroom 1 bathroom basement offers the perfect blend of modern style and comfort. Unit showcases large windows bringing in an abundance of natural light, gorgeous flooring, and beautiful standing shower. Elegant kitchen features brand new stainless steel appliances with upgraded countertops and an under-mount sink. Spacious unit with well sized appliances with upgraded countertops and an under-mount sink. Spacious unit with well sized bedrooms and a private entrance. (id:60365)
7137 Madiera Road
Mississauga, Ontario
From the Avro Arrow's flight to your family's delight - a Malton bungalow ready for its next chapter. Proudly owned by the same family since 1970, this south-facing detached home with double garage with loft has seen over $95K in upgrades in the past three years, including laminate flooring in bedrooms and basement, a brand-new basement kitchen, new asphalt driveway, full interior painting, new roof with complete plywood replacement, new furnace and new A/C, entire home with new LED light fixtures, and new stainless steel fridge and stove.The finished basement features a separate entrance, new second kitchen with gas line for a stove, and versatile living space. Conveniently located just minutes to schools, shopping, restaurants, major highways (427/407/409), Pearson Airport, hospitals, community centre, places of worship, and parks - offering both comfort and unmatched convenience. (id:60365)
2771 Lindholm Crescent
Mississauga, Ontario
FREEHOLD TOWNHOME & NO MAINTENANCE FEES!!! Location, Lifestyle & Value All In One! Nestled On A Quiet, Family-Friendly Crescent In One Of Mississauga's Most Sought-After School Districts (John Fraser Secondary), This Beautifully Maintained Freehold Townhome Is Priced To Sell And Ready To Welcome Its Next Owners. Bask In Abundant Natural Light All Day Thanks To A Sunny South-Facing Backyard. Step Outside Onto The Party-Sized Deck (2020) Perfect For Summer Barbecues And Family Get-Togethers And Take In The View Of The Professionally Landscaped, Fully Fenced Oasis, Complete With Mature Juniper And Blue Spruce Trees For Privacy And Year-Round Beauty. Lovingly Cared For By Its Original Owner For 23 Years, This Home Boasts Gleaming -Inch Oak Hardwood Floors And Crown Molding Throughout The Main Level. The Large Custom-Built Solid Maple Kitchen Is A Showpiece, Featuring Granite Countertops, Stainless Steel Appliances, And A Bright Breakfast Nook. The Open-Concept Living And Dining Area Flows Effortlessly, Complemented By A Modern Powder Room. Upstairs, You'll Find Three Spacious Bedrooms, Including A Primary Suite With Walk-In Closet And A 4-Piece Semi-Ensuite. The Basement Has Plenty Storage Space And A Large Finished Recreation Room That Adds Versatile Living Space Perfect For A Home Theatre, Playroom, Or Home Office. Recent Upgrades (2025): New Roof, Asphalt Driveway, Patio Sliding Door, Modern Ceiling Lights, And Fresh Paint. Plus A High-Efficiency HVAC System With Smart Thermostat (2018), Roughed-In Central Vacuum And Alarm System, Extra-Large Garage With Opener, And A 2-Car Driveway With No Sidewalk. New Interlock Walkway (2024), Rock Garden, And Perennials Add To The Curb Appeal. Unbeatable Location: Walk To John Fraser Secondary, Loblaws & Nations Grocery Stores, RONA Hardware, Credit Valley Hospital, Restaurants, Erin Mills Town Centre, Recreation Centres, GO Transit, And More. (id:60365)













