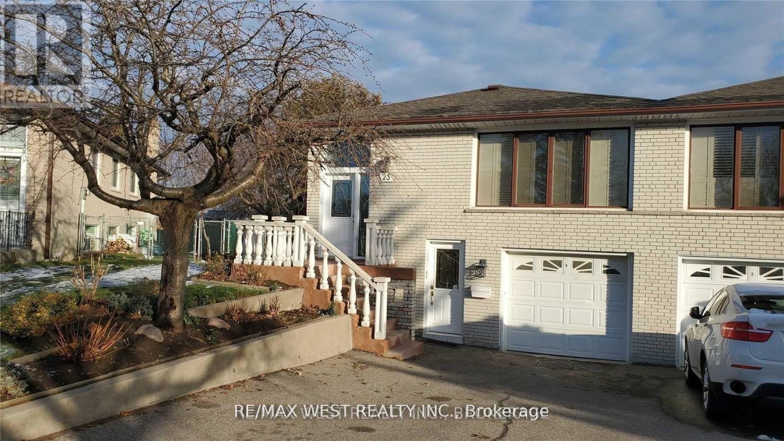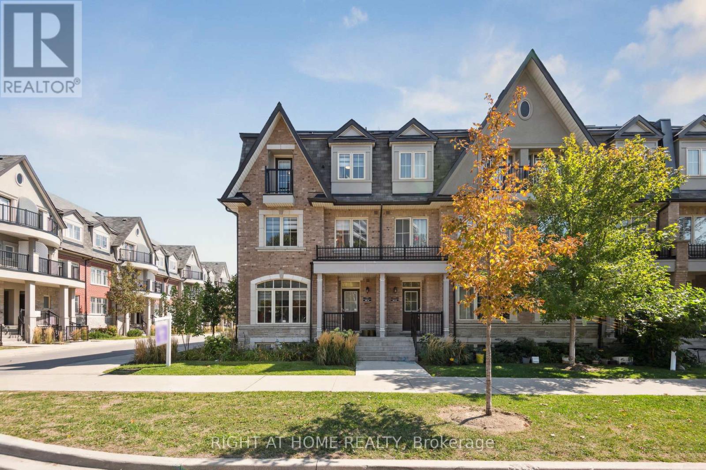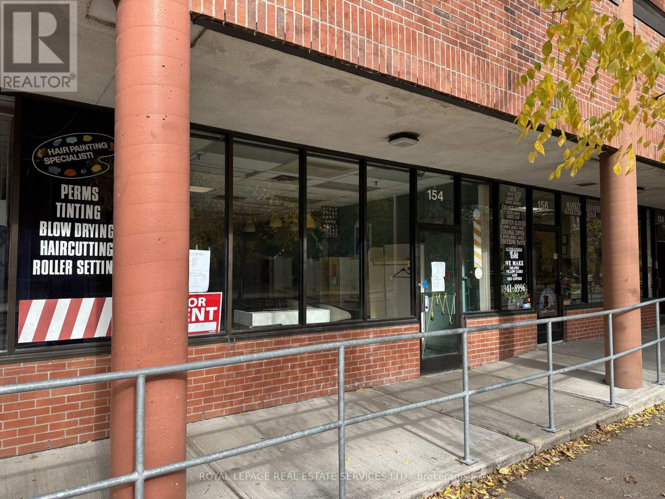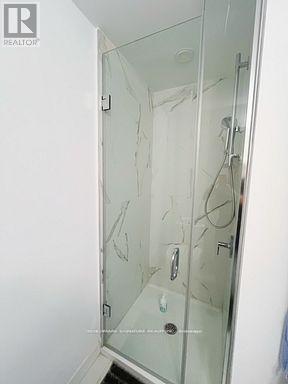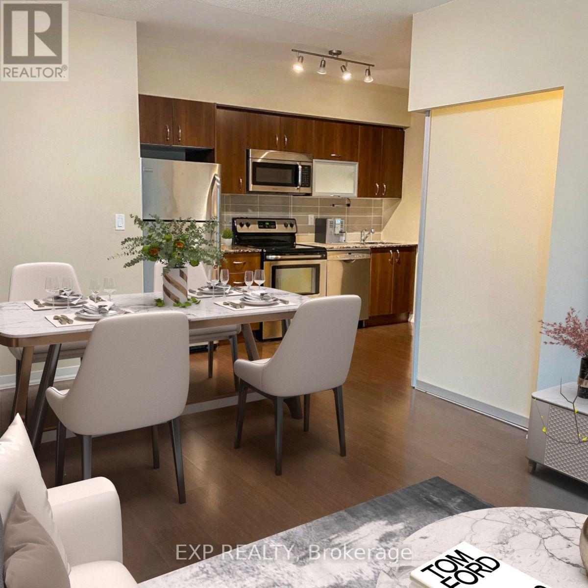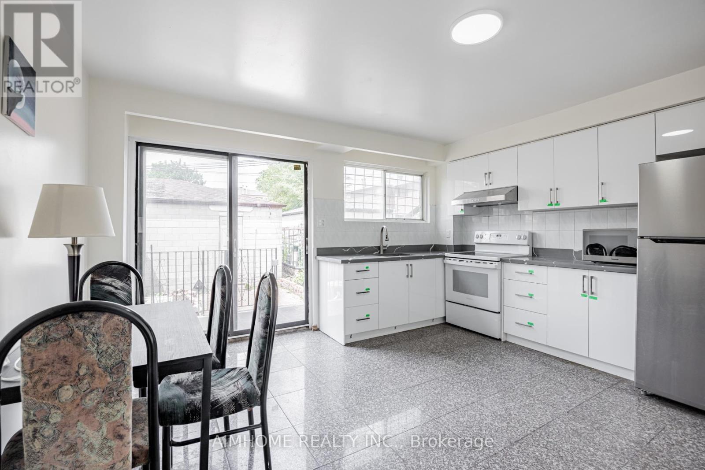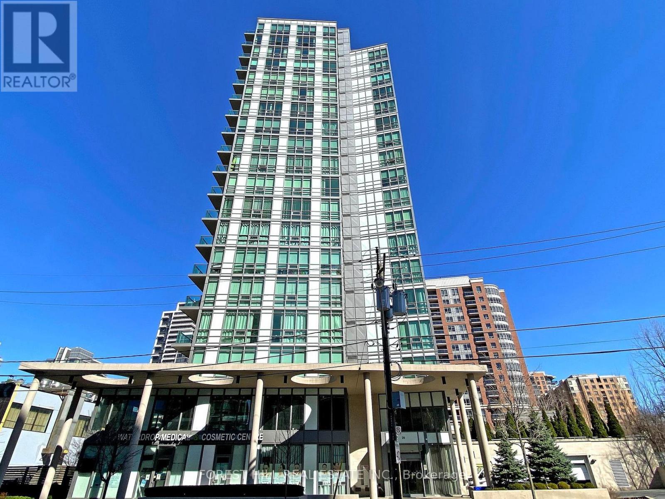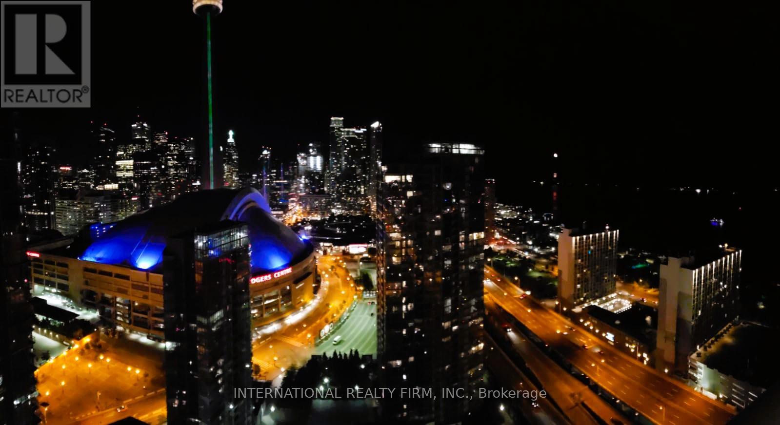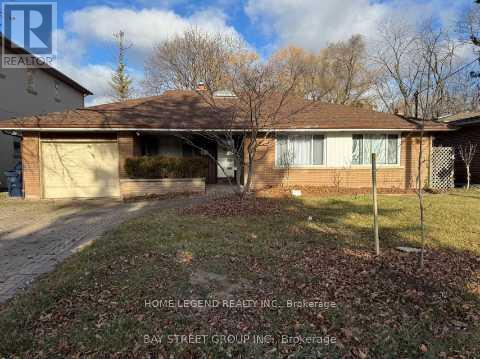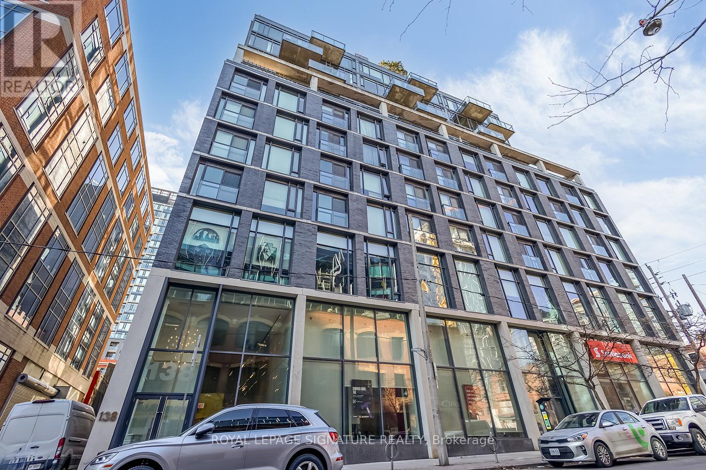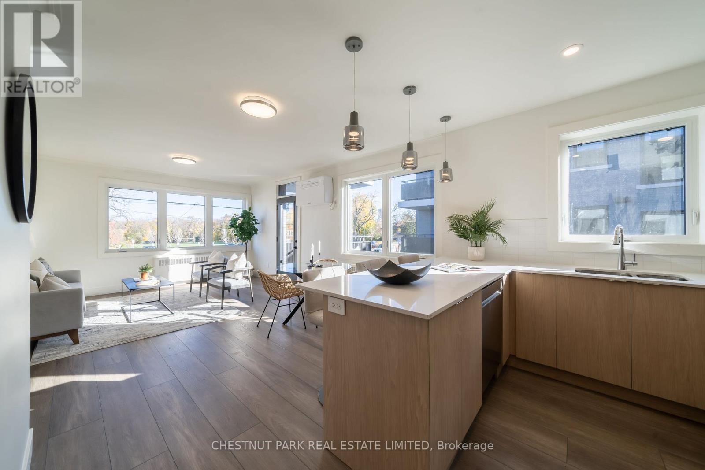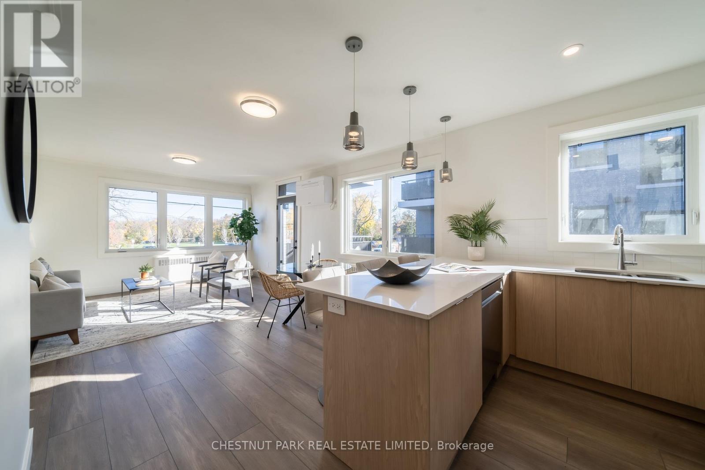Upper - 21 Tamora Court
Toronto, Ontario
3 Bedroom Upper Level, Spacious And Very Bright, Located, In A Quiet Neighborhood, Walking Distance To Ttc, Highway 401, Grocery, Shopping, Schools, Parks, Restaurants, Community Center, Golf Course. Large Yard Eat In Kitchen Living Room /Dinning Room Hardwood Floor Large Windows With California Shutters Laundry Back Yard. 50% OF ALL Utilities. (id:60365)
14 - 1255 Bridletowne Circle
Toronto, Ontario
This stunning 6-year-old end unit townhome combines style, comfort, and modern upgrades in one of the most desirable neighborhoods. Offering 4 spacious bedroomsincluding 2 private ensuitesand a total of 5 bathrooms, this home is designed for both families and entertainers alike.Step inside to soaring 9 ft ceilings and engineered hardwood flooring throughout. The upgraded kitchen features a breakfast bar, elegant tile backsplash, modern sink, and custom cabinetry. On the 3rd floor, enjoy a private walk-out balcony, while the highlight of the home is the gorgeous rooftop terrace, complete with a natural gas line ready for your BBQ gatherings.Additional features include 2 parking spaces and a lower level awaiting your finishing touchperfect for a home office, gym, or rec room. As an end unit, the home is filled with natural light, offering both extra privacy and an open, airy feel.Move-in ready with luxury details and outdoor living at its best! Parking $82.20/month, Common Element Expense $172.80/month. (id:60365)
154 The Esplanade
Toronto, Ontario
Fantastic commercial opportunity in the heart of downtown Toronto! This 530 sq. ft. main-floor unit at 154 The Esplanade has been home to a successful hair salon for the past 16 years, offering excellent visibility and steady foot traffic. Located steps from the Distillery District and St. Lawrence Market, the space benefits from a vibrant mix of residential, office, and tourist activity.Rent: $1,766/month + $566/month for taxes and utilities.Suitable for a variety of retail or service-based uses - no food use permitted. (id:60365)
N735 - 7 Golden Lion Heights
Toronto, Ontario
Brand-New, 2 Bedrooms and 2 Washrooms with 1 parking and 1 locker Unit at Yonge and Finch, 100/100 walk score and a 100/100 transit score, extremely convenient with shops, restaurants, groceries, clubs and schools. Steps to TTC and Subway. This Move-In-Ready Gem Offers an Ideal Opportunity to Embrace the North York Lifestyle. (id:60365)
420 - 55 East Liberty Street
Toronto, Ontario
Nestled in the vibrant heart of Liberty Village, this spacious 1+den residence offers the perfect balance of style, comfort, and convenience. Designed with the modern lifestyle in mind, the smart layout includes a separate den ideal for working from home or creating your own personal retreat. With Exhibition GO Station and TTC just steps away, commuting is effortless. Plus, you'll have everything at your fingertips: supermarkets, banks, dining, entertainment venues, and the lakefront all within walking distance. (id:60365)
2b - 144 Wolseley Street
Toronto, Ontario
Great location with affordable price! One bedroom with shared washroom and kitchen. All utilities and internet included. Basic furniture is available. Mins to Highway DVP, shopping centre & 24hr street car and downtown Toronto. Walking distance to all amenities. (id:60365)
1104 - 26 Norton Avenue
Toronto, Ontario
A Rarely Offered Luxury 1+1 In Bravo Boutique Condos In The Heart Of North York * Large 625 Sqft W/ One Spacial Bedroom + Large Open Den, Overlook The Lush Greenery In Willowdale East Neighborhood * Fantastic, Bright and Airy Open Concept Layout With Soaring 9 Feet Ceilings * Brand New High-end Vinyl Flooring and Fresh New Painting Throughout * Living Room Walkout To Open Balcony W/ Unobstructed Clear East View * High-End Modern Kitchen W/ Suitable Centre Island & S/S Appliances & Quartz Countertop & Backsplash * Primary Bedroom W/ Double Sliding Door Closet * One Owned Parking and One Owned Locker Included * Excellent Amenities: Large Gym, Guest Suites, Media Room, Party Room And More * 24-Hour Concierge * Best Location: Steps To Two Subway Stations, Empress Walk, Future T&T, Movie Theatres, North York Civic Centre, Library, Many Restaurants, Shoppings & Much More * Walk Score 91! * Move-In Ready * Must See!! (id:60365)
4008 - 35 Mariner Terrace
Toronto, Ontario
Luxury Life In Fully Furnished Condo In Heart Of Downtown Toronto, Highly Popular Harbour View Estate Building, Be Part Of The City Skyline! Breathtaking Views Of The City And The Lake from 40th Floor, Sought-After Floorplan, Bright, Spacious 1+1 Features Floor To Ceiling Windows, Large Den With Guest Bed And Desk. Recliner Sofa, LG TV 4K Curve, Stainless Steel Appliances, Bosch Dishwasher, Samsung Washer/Dryer, Power Blind in Bedroom With Remote Control. Walk To Rogers Ctr, Famous Entertainment, Restaurants, Clubs, Coffee Shops, Shopping, And Other Downtown Destinations. Minutes from Toronto's Waterfront and Walking Trails. World-Class Luxurious Amenities Including Fitness And Entertainment. Free Membership in 30,000 sq. ft Three-Level SuperClub Including Tennis Court, Full-Size Basketball court, Squash Court, Bowling Lanes, Fully equipped Gym, Lounge, Outdoor Patio with Water features, Internet lounge, Billiard Tables, Whirlpool, Steam room, Large 25 meter indoor swimming, Sun patio, Private Theatre Room. Rent Includes Underground Parking, And All Utilities! (Hydro, Heat, Water), No Monthly Bills! (id:60365)
44 Hawksbury Drive
Toronto, Ontario
Gorgeous House Located in Bayview Village with amazing Ravine Lot! Spacious 3 bedrooms. Open concept kitchen with breakfast area. Newly Renovated Kitchen and New Laminate Floor in the Basements. Renew Bathrooms. Close to Bayview village shopping, transit, highways, and schools. Students are welcomed to rent it! **EXTRAS** Fridge, stove, dryers...all exiting appliances electrical light fixtures and window coverings. All existing furniture. (id:60365)
1105 - 138 Princess Street
Toronto, Ontario
Immerse yourself in Downtown Chic at the coveted East Lofts. With a walk score of 99, live moments away from the St. Lawrence Market, Financial and Distillery districts. This large corner unit gets a ton of natural sunlight and offers huge panoramic views through floor to ceiling windows. The large balcony is equipped with a Bbq and the unit is enhanced by a second Juliet balcony. The updated kitchen is a chefs delight with a gas range for cooking and a stunning waterfall island. With your own storage locker and parking this unit really offers it all. Enjoy the added convenience of having the streetcar and a grocery store just steps away. (id:60365)
4 - 1466 Avenue Road
Toronto, Ontario
Landlord Special - 2 months free. Welcome to Lytton Heights, where prime location and contemporary elegance meet! This is an ideal home for both families and professionals alike. Newly-renovated suites boast sleek appliances, modern amenities, and elegant finishes with a variety of 886-908 square foot floor plans to choose from. All units have laundry, a balcony, air conditioning, storage locker and 1 parking garage spot. Steps from Avenue Rd and Lawrence - Starbucks, 24-hour Shoppers Drug Mart, Pusateri's, TTC bus stop - 5minutes to Lawrence TTC subway. Coveted school district - John Ross Robertson Jr, Glenview, Sr Lawrence Park Collegiate & Havergal College. (id:60365)
4 - 1454 Avenue Road
Toronto, Ontario
Landlord Special - 2 months free. Welcome to Lytton Heights, where prime location and contemporary elegance meet! This is an ideal home for both families and professionals alike. Newly-renovated suites boast sleek appliances, modern amenities, and elegant finishes with a variety of 886-908 square foot floor plan to choose from. All units have laundry, a balcony, air conditioning, a storage locker, and 1 parking garage spot. Steps from Avenue Rd and Lawrence - Starbucks, 24-hour Shoppers Drug Mart, Pusateri's, TTC bus stop - 5minutes to Lawrence TTC subway. Coveted school district - John Ross Robertson Jr, Glenview, Sr Lawrence Park Collegiate & Havergal College. (id:60365)

