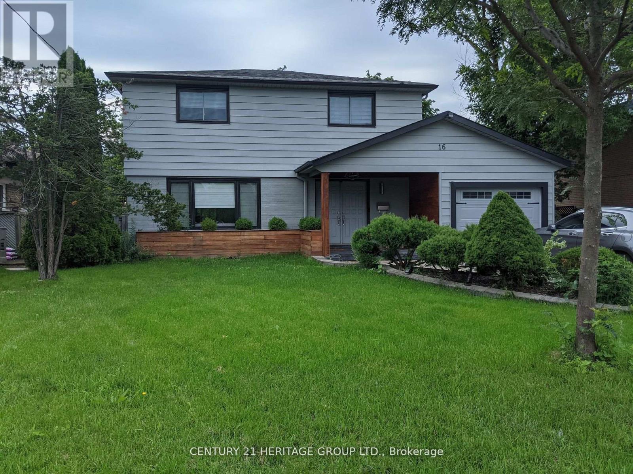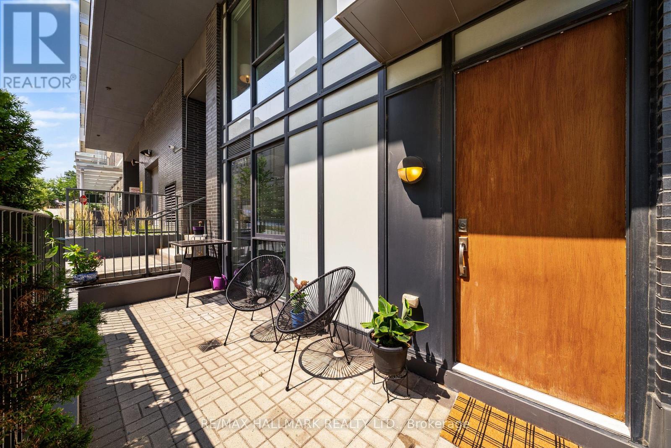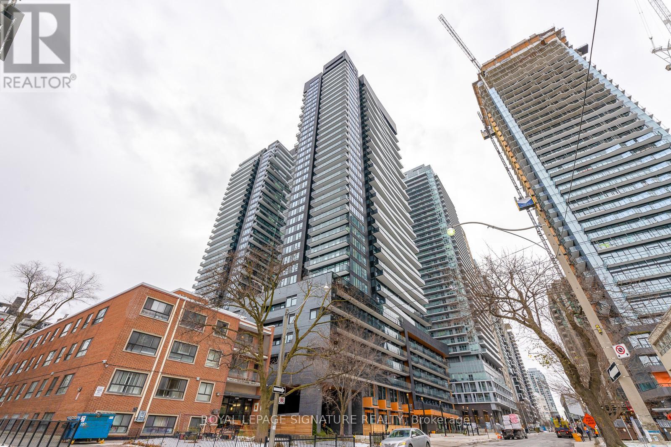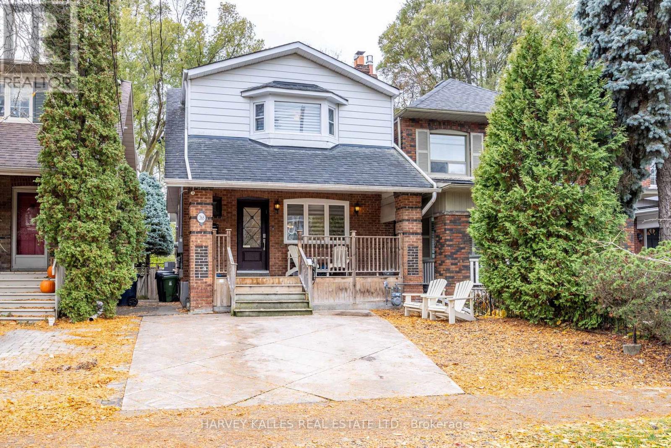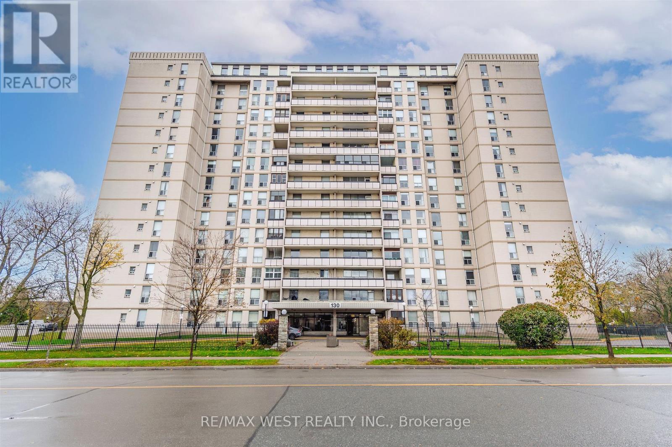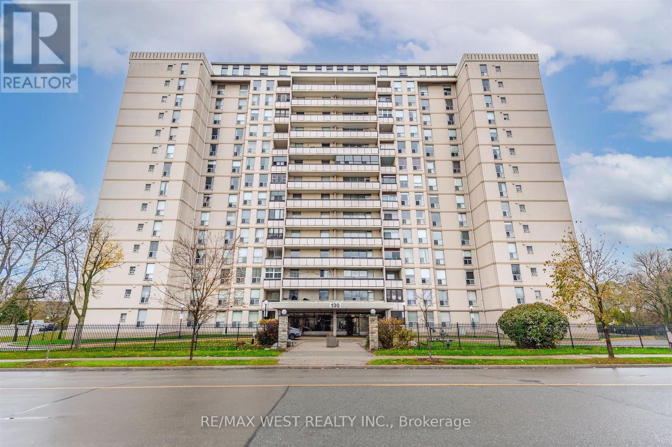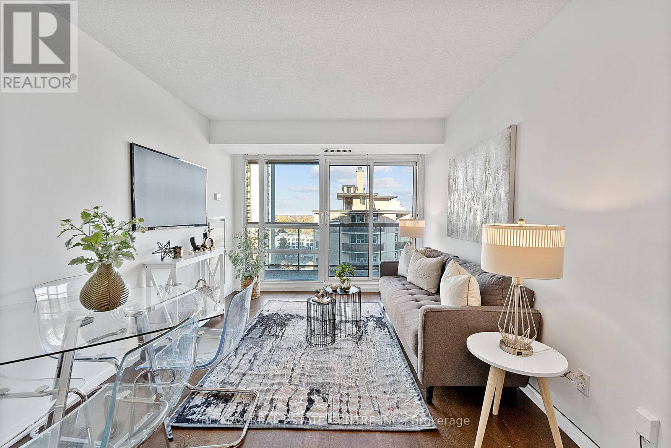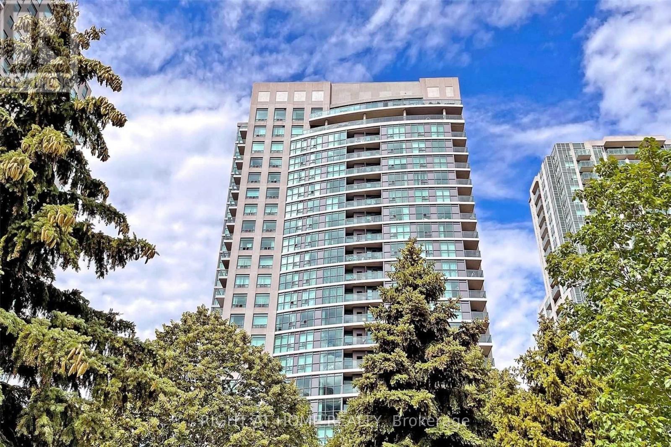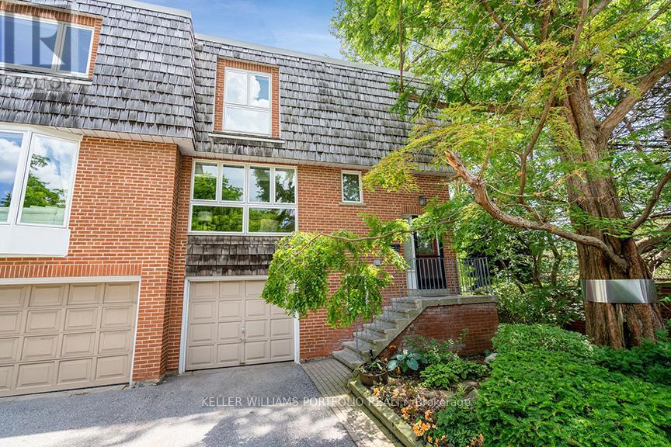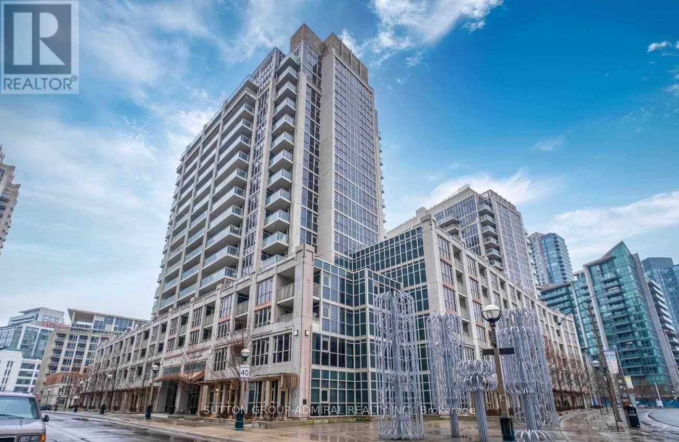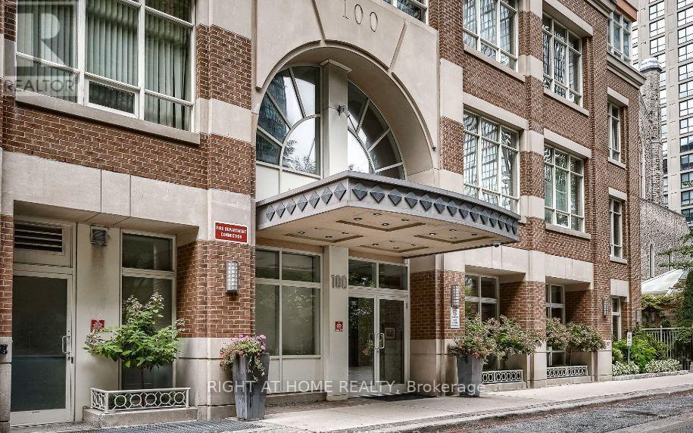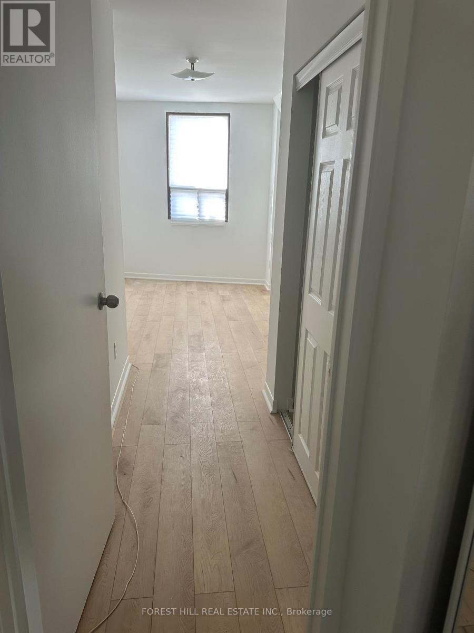Bsmt - 16 Lisburn Crescent
Toronto, Ontario
Furnished, bright, and very spacious 1-bedroom basement apartment with a full kitchen and private Brand New laundry in the highly desirable Don Valley Village neighbourhood. Enjoy a separate entrance leading to a beautifully landscaped, fully fenced backyard. The unit features pot lights throughout, laminate flooring, energy-efficient windows, and a well-kept, move-in-ready interior. Located in a peaceful, family-friendly area steps from parks, schools, Fairview Mall, TTC transit (incl. Don Mills Subway), and minutes from Hwy 404, DVP, and 401. Quick access to Seneca College, great shopping, and everyday conveniences make this an ideal and comfortable place to call home. (id:60365)
Th3 - 18 Rean Drive
Toronto, Ontario
Step into easy living with this spacious and beautifully appointed 2-bedroom, 2-bathroom townhome, with parking and two storage lockers(!), nestled in the heart of Bayview Village! Boasting 1133sqft, this bright and spacious urban retreat offers the ideal combination of modern comfort, stylish finishes, and functional design, in a location that has it all. Step inside to discover an open-concept main floor flooded with natural light from floor-to-ceiling windows and gleaming (and durable) vinyl wood floors, creating an inviting atmosphere perfect for both everyday living and entertaining guests. The open modern kitchen features sleek stainless steel appliances (dishwasher, microwave, and fridge in 2023), elegant stone counters, a chic tile backsplash, and ample cabinetry. A walk-in storage room adds an extra layer of convenience rarely found in condo living, making organization effortless. Upstairs, the generous primary bedroom retreat boasts floor-to-ceiling windows with roller shades, a walk-in closet and a private 4-piece ensuite, offering a peaceful escape at the end of the day. The second bedroom features a double closet and a separate 3-piece bathroom, making the layout perfect for families or guests. Enjoy a private and fully fenced terrace with patio stone, privacy trees, and a gas BBQ hookup with South exposure. Includes indoor and quick access to your underground parking space and two storage lockers. Get the best of both worlds with the carefree and convenient lifestyle of a condo paired with the space and flexibility of a townhouse! Amazing building amenities include concierge, gym, rooftop terrace, party room, visitor parking, bike storage and more! Situated just steps from Bayview Village Shopping Centre, TTC subway, parks, schools, dining, cafes, Yonge & Sheppard amenities, and major commuter routes, this location is as convenient as it is prestigious. (id:60365)
1103 - 117 Broadway Avenue
Toronto, Ontario
Step into modern, low-maintenance living at 117 Broadway Ave #1103-a bright and thoughtfully designed studio condo in the heart of Midtown Toronto. Perfect for first-time buyers, investors, or those seeking a pied-à-terre, this smart layout maximizes every inch with an open-concept living and sleeping area, sleek finishes, and floor-to-ceiling windows that fill the space with natural light.The contemporary kitchen features integrated appliances and ample storage, while the well-appointed 4-piece bathroom adds a touch of luxury. Enjoy unobstructed city views from your private balcony-your own peaceful escape high above the energy of Yonge & Eglinton.Residents enjoy top-tier building amenities including a fitness centre, indoor pool, rooftop terrace, concierge, and more. Locker included for extra storage convenience. Located steps from the Eglinton Crosstown LRT, TTC, restaurants, cafés, shops, and every urban essential-this is city living at its finest. (id:60365)
265 St Clements Avenue
Toronto, Ontario
Welcome to 265 St. Clements Avenue - a beautifully upgraded family home east of Avenue Road in the heart of Allenby, offering approximately 2,715 Sq. Ft. of polished living space across a fully renovated and expanded main floor and lower level that feel like a brand-new build. The impressive main floor features a large open-concept kitchen with Sub-Zero and Wolf appliances, custom cabinetry, granite counters, and a centre island that flows into a bright family room addition with pot lights, built-ins, and double doors leading to a stunning two-tier composite (Trex) deck. Inside, the lower level offers almost 8-foot ceilings, porcelain floors, a spacious recreation room with built-ins and a gas fireplace, a sleek 3-piece bath with a frameless glass shower, ample storage, and updated mechanicals. The second floor includes three comfortable bedrooms with hardwood flooring, updated closets, and an elegant 4-piece bathroom, with the opportunity to expand above the family room if additional space is desired. Outdoor living is exceptional, with an automated awning, landscape lighting, two gas lines (BBQ & fire table), and a sizeable 12' x 15' powered shed on a deep 134-foot lot. Additional highlights include legal front pad parking and a rough-in for an electric car charger, offering rare convenience in this highly walkable pocket. Ideally located within the coveted Allenby Junior PS, Glenview Senior PS, and North Toronto CI/Lawrence Park CI (French Immersion) districts - and just steps from Eglinton Park and a short walk to Yonge & Eglinton transit, restaurants, and amenities - this is a rare turnkey home offering exceptional walkability and modern comfort in one of Toronto's most sought-after neighbourhoods. (id:60365)
904 - 130 Neptune Drive
Toronto, Ontario
Discover a rare, three-bedroom condo in one of the city's most well-appointed residential communities. This superb complex pampers residents with exceptional amenities, including separate men's and women's saunas, a fully-equipped fitness centre, a games room and a versatile event space perfect for gatherings.Inside unit 904, you'll find a thoughtfully designed layout featuring two spacious, primary-sized bedrooms along with a third room ideal for a child's bedroom, guest suite, or a home office. The living and dining areas are bright and inviting with two, floor-to-ceilings windows letting in plenty of natural light. Crown mouldings and engineered hardwood floors add to the elegance of the main living space. The kitchen is well-equipped with quartz counters, under cabinet lighting, plenty of storage space and a tiled backsplash while everyday convenience is enhanced by an in-condo laundry area. A covered balcony provides a snug and inviting spot for enjoying the fresh air while taking in the surrounding vistas. Practicality meets comfort with underground, dedicated parking and a prime location just off the intersection of highway 401 and Allen Road. Commuters will appreciate the number of public transportation options and nearby bike paths, while the surrounding neighbourhood provides easy access to excellent services, shops, and amenities. Unit 904 at 130 Neptune Drive combines modern elegance, functional design, and unbeatable convenience - an outstanding opportunity to own a spacious condo in a vibrant, well-connected community. (id:60365)
904 - 130 Neptune Drive
Toronto, Ontario
Discover a rare, three-bedroom condo in one of the city's most well-appointed residential communities. This superb complex pampers residents with exceptional amenities, including separate men's and women's saunas, a fully-equipped fitness centre, a games room and a versatile event space perfect for gatherings.Inside unit 904, you'll find a thoughtfully designed layout featuring two spacious, primary-sized bedrooms along with a third room ideal for a child's bedroom, guest suite, or a home office. The living and dining areas are bright and inviting with two, floor-to-ceilings windows letting in plenty of natural light. Crown mouldings and engineered hardwood floors add to the elegance of the main living space. The kitchen is well-equipped with quartz counters, under cabinet lighting, plenty of storage space and a tiled backsplash while everyday convenience is enhanced by an in-condo laundry area. A covered balcony provides a snug and inviting spot for enjoying the fresh air while taking in the surrounding vistas. Practicality meets comfort with underground, dedicated parking and a prime location just off the intersection of highway 401 and Allen Road. Commuters will appreciate the number of public transportation options and nearby bike paths, while the surrounding neighbourhood provides easy access to excellent services, shops, and amenities. Unit 904 at 130 Neptune Drive combines modern elegance, functional design, and unbeatable convenience - an outstanding opportunity to own a spacious condo in a vibrant, well-connected community. (id:60365)
1405 - 900 Mount Pleasant Road
Toronto, Ontario
Welcome to 900 Mt Pleasant Rd #1405, a beautifully maintained 2-bedroom, 2-bath suite in one of Midtown Toronto's most desirable neighbourhoods - Mount Pleasant West. This bright and functional split-bedroom layout features floor-to-ceiling windows, stainless steel appliances, a breakfast bar, laminate flooring, and a rare private north-facing balcony - one of the few units in the building with this feature.The spacious primary bedroom includes a walk-in closet and 4-piece ensuite, while the second bedroom is perfect for guests, a home office, or growing families.Enjoy a well-managed boutique-style building offering premium amenities: 24/7 concierge, a fully equipped gym, party room, guest suites, BBQ area, and visitor parking. Maintenance fees include water, cable TV, building insurance, CAC, and more, providing exceptional value.Unbeatable Midtown location - steps to Eglinton, the upcoming Crosstown LRT, TTC, grocery stores, cafés, boutique shops, and some of the city's best restaurants along Mt Pleasant, Yonge & Bayview. Close to top-rated schools, family-friendly parks, and minutes to Downtown, the DVP, and Bayview Extension.Parking + locker included. A rare opportunity to own a turnkey condo with a private balcony in a high-demand, walkable neighbourhood. (id:60365)
2203 - 30 Harrison Garden Boulevard
Toronto, Ontario
Welcome to bright, modern living in the centre of North York. This spacious 2-bedroom, 2-bathroom and 2 Parking spot condo offers 844 square feet of thoughtfully designed space with desirable southwest exposure, filling the home with warm natural light from morning to evening. The open-concept living and dining area is both comfortable and functional, giving you plenty of room to entertain, work, or relax. The split-bedroom layout ensures maximum privacy, making it an excellent setup for couples, roommates, or anyone needing a dedicated home office. The primary bedroom includes its own ensuite with a separate tub and shower, plus generous closet storage. The entire suite has been exceptionally maintained, offering a move-in-ready option for end-users or a strong opportunity for investors. 2 Parking and a locker are included for added convenience. You'll love the unbeatable location-just steps to Yonge & Sheppard, TTC Line 1, Highway 401, Whole Foods, Rabba, Starbucks, the Hullmark Centre, and countless dining and shopping options. Avondale Park sits right across the street, with Albert Standing Park only minutes away. Residents enjoy a well-managed building with top-tier amenities, including a fitness centre, party room, 24-hour concierge, guest suites, and plenty of underground visitor parking (id:60365)
101 - 138 Scenic Mill Way
Toronto, Ontario
Spacious Multi-Level End Unit Townhouse in One of Torontos Most Prestigious Neighbourhoods! This beautifully maintained townhouse offers the perfect blend of comfort and convenience in a highly sought-after and upscale Toronto neighbourhood. Surrounded by elite schools, lush parks, and premier amenities, this move-in-ready home is ideal for families and professionals alike. Step inside to discover elegant hardwood parquet flooring and large windows throughout, filling the home with natural light and creating a bright, open, and welcoming atmosphere. The main level features a generous living and dining area, a large eat-in kitchen, and a convenient 2-piece powder room perfect for both everyday living and entertaining. Upstairs, you'll find three well sized bedrooms, each offering large windows and ample closet space. Thoughtful details such as a laundry chute and plentiful storage make everyday living effortless.The finished lower level boasts a versatile recreation room with a walk-out to the garden, ideal for relaxing, entertaining, or creating the ultimate work-from-home setup. Enjoy a truly maintenance-free, peace of mind lifestyle. Monthly fees cover access to the pool, water, roof and window maintenance, exterior upkeep, window cleaning, professional landscaping, parking, and even snow removal. Perfectly located near top-rated schools, scenic parks, shopping, TTC transit, and with easy access to Highway 401, this home delivers urban convenience in a peaceful, prestigious setting. (id:60365)
Ph31 - 38 Grand Magazine Street
Toronto, Ontario
Welcome to York Harbour Club! This bright, spacious penthouse offers stunning views of the CN Tower and Lake Ontario. Featuring a highly functional layout, soaring ceilings, stainless steel built-in appliances, and floor-to-ceiling windows; this suite is filled with natural light throughout the day. Enjoy seamless indoor-outdoor living with a large walkout balcony perfect for relaxing or entertaining. Residents have access to exceptional amenities, and the location couldn't be more convenient-just steps to the waterfront, parks, streetcar, grocery stores, restaurants, and bars, with quick access to the Gardiner Expressway. Locker included. Move in and enjoy luxurious lakeside living! (id:60365)
701 - 100 Hayden Street
Toronto, Ontario
Welcome To Yonge & Bloor....FULLY FURNISHED & EQUIPPED!!!!! (775 SQUARE FEET) Condo on Quiet Hayden St Off Yonge & Bloor!!!! Luxury Executive Corner Suite On The 7th Floor @ The Boutique Blow Walk Low Rise Building On A Quiet Dead End Street. Steps To Bloor Subway & Yonge St...5 Minute Walk To Hospitals & Exciting Yorkville, 10 Minute Walk To University Of Toronto, Toronto Metropolitan University (Ryerson University), George Brown College, Humber College. Steps To Luxury Bloor St Shopping, Longo's Grocery. WalkScore99. Overlooking Rosedale Corridor & Architecture of St. Paul's Church. Squeaky Clean & Freshly Painted 2 Bedrooms, Primary Bedroom with Queen Bed& Full Ensuite Bathroom and 2nd Bedroom with Single Bed. Includes All Bedding & Linens, Towels Etc. Kitchen With Breakfast Bar is Completely Equipped With Appliances, Cookware, Dishes, Utensils, Glassware etc.. Open Concept FloorPlan with Double Sliding Doors Off Livingroom to Balcony. Features 9 Foot Ceilings, Tons of Natural Daylight . Hardwood Floors Everywhere..No Carpets!!!! Includes Ensuite Washer & Dryer, All Blinds, Quiet 21 Storey Low Rise building with Little Turnover! Ideal For Doctors, International Students, or Quiet Work At Home Space!!! Nice Amenities With InDoor Pool & Hot Tub, Newly Renovated Gym, RoofTop Deck With BBQ'S, Billiard Room, Library, Party Room, 24Hrs Security. High Demand Building On A Street Tucked Away From Yonge & Bloor Yet Everything You Require! Upscale & Stylish Suite Fully Furnished & Stocked With All Housewares, Bedding & Linens, Towels, Kitchen Items & Ready to Occupy! Just Roll In Your suitcase & Enjoy! Plenty Of Visitor Parking With Entrance at 28 Ted Rogers Way, Couture Building. Excellent Daycares Close By. Enjoy The Secret Pocket Of Luxury Living. Students Welcome!! Show Anytime!! (id:60365)
101-(2nd Floor) - 1899 Avenue Road
Toronto, Ontario
Step into this sun-filled 2-bedroom apartment (approx. 650-700 Sq. Ft.) --Open Kitchen , Laundry closet separately in foyer. --Located on the second floor, right on Avenue Road. Recently fully painted with new laminate flooring, this home feels fresh and move-in ready. Enjoy large, airy windows that fill the space with light and a cozy front patio perfect for morning coffee. Nestled among restaurants, shops, and banks, everything you need is just steps away. All utilities included, making it hassle-free and convenient. (id:60365)

