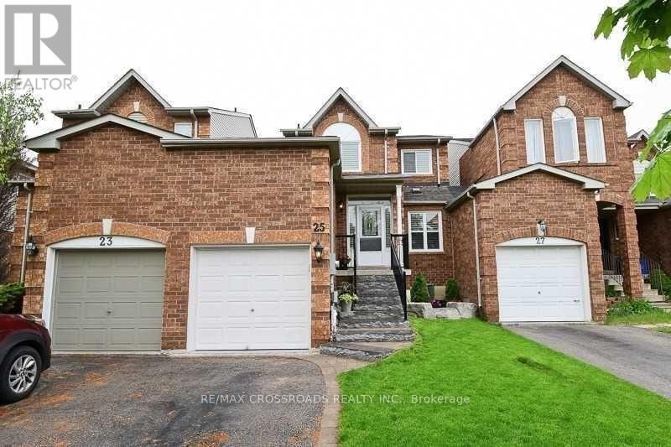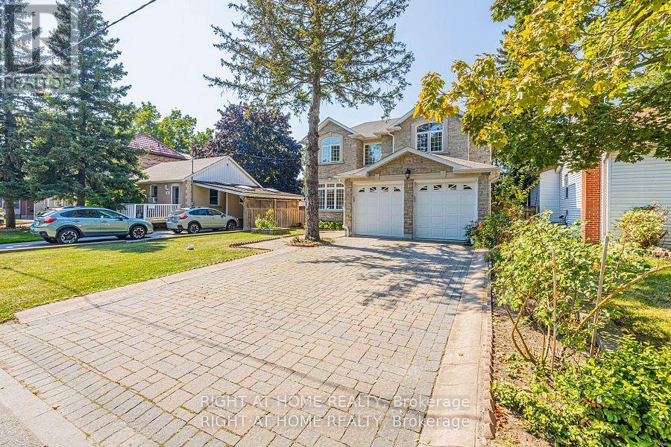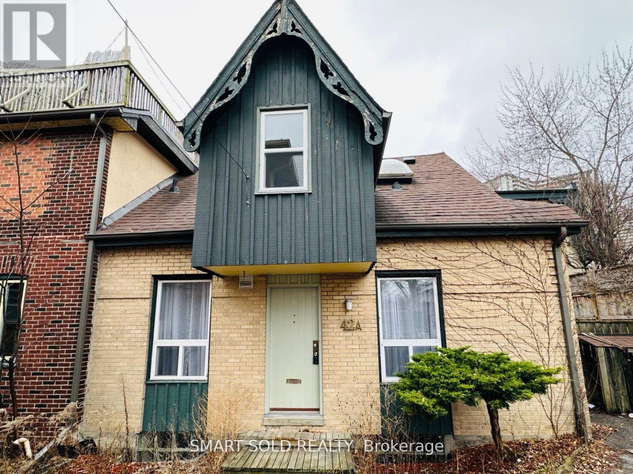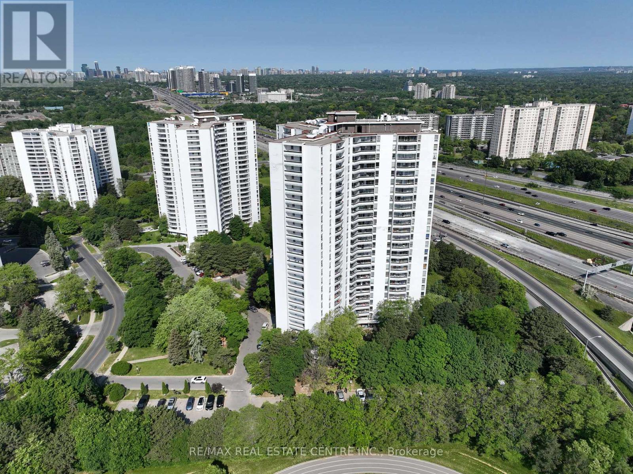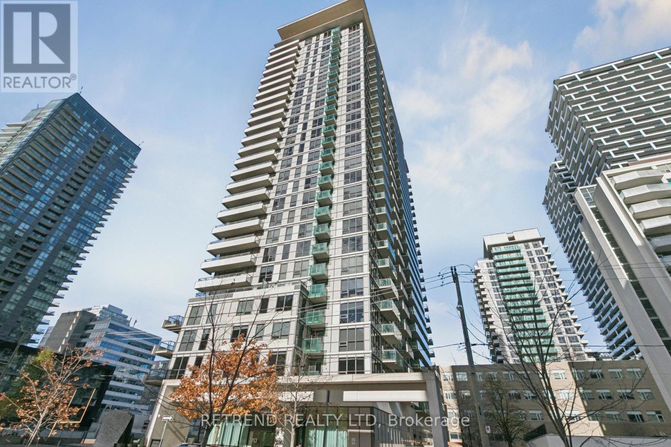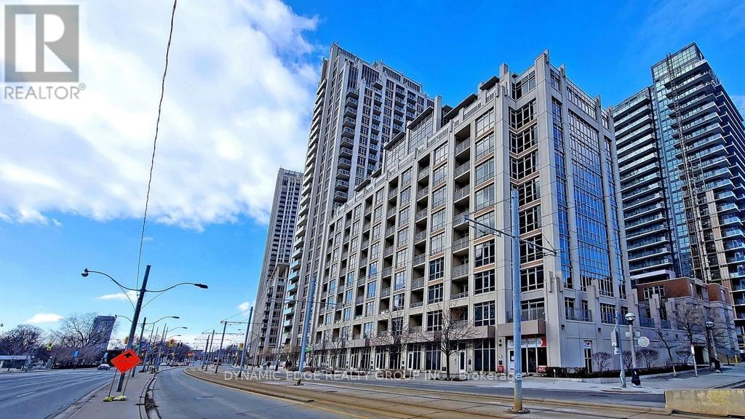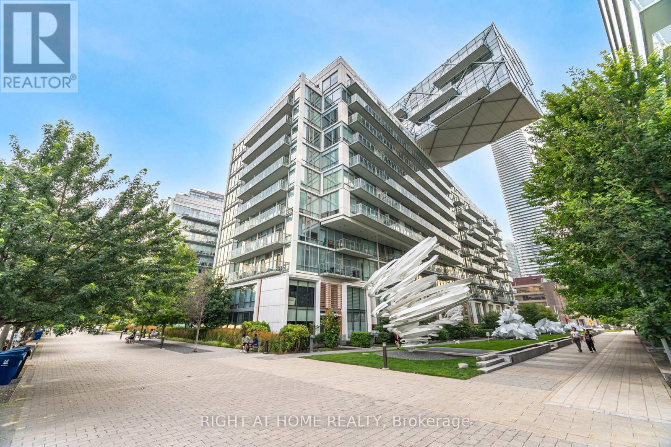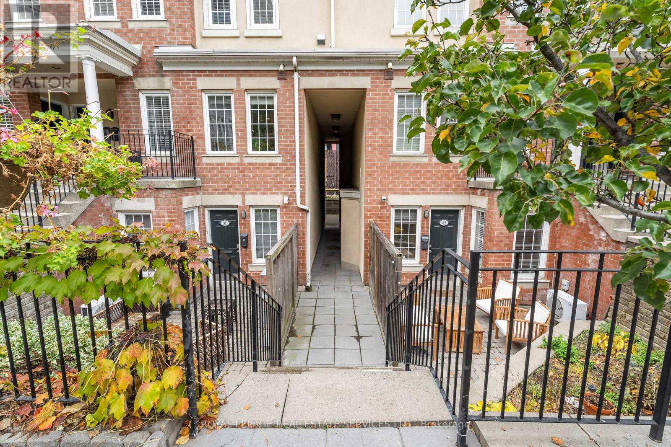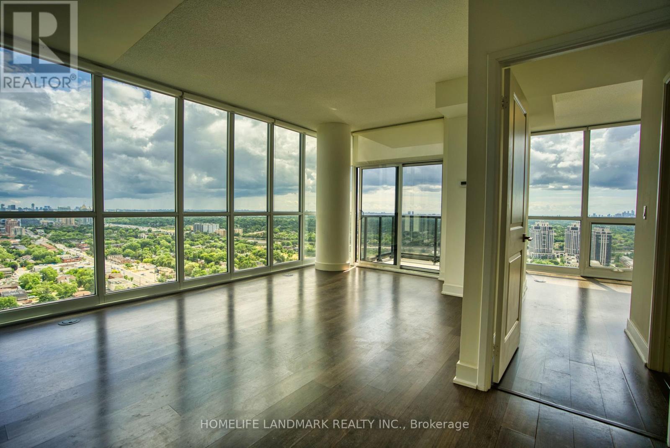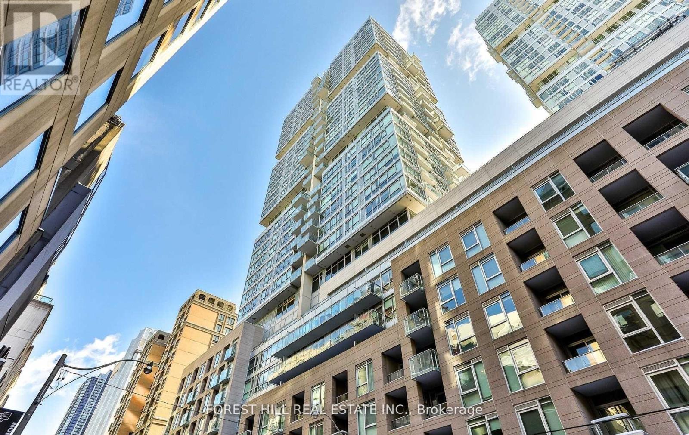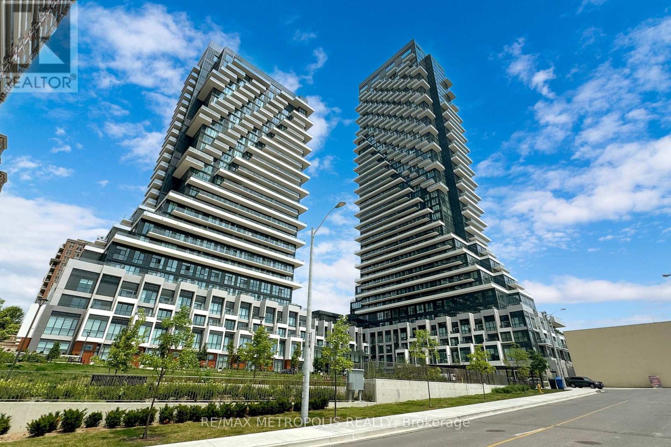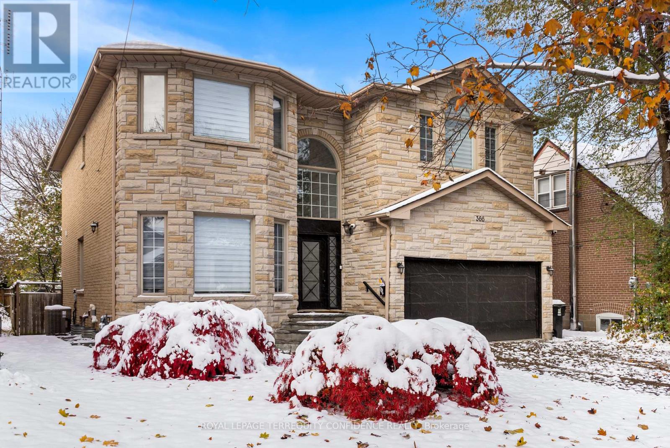25 Fry Crescent
Clarington, Ontario
Highly desirable Aspen Springs community. Featuring a modern and stylish design, this stunning all-brick home offers 3 spacious bedrooms and 3 bathrooms. The functional layout includes a primary bedroom with a 4-piece ensuite and walk-in closet, as well as a finished basement that is perfect for entertaining or relaxing movie nights. The kitchen provides ample cupboard space and a bright breakfast area with a walk-out to backyard. Additional highlights include driveway parking and a prime location close to schools, shopping plazas, and Highway 401. This home is in move-in ready condition and is conveniently situated near the proposed Bowmanville GO Train Station, with quick access to Highways 401, 407, and 418 for seamless commuting. ** This is a linked property.** (id:60365)
156 Harewood Ave Avenue W
Toronto, Ontario
Great Opportunity To Own This Stunning Customs Build House In Scarborough's Exclusive A Quiet Cliffcrest Neighborhood, Junior & Middle School Anson Park PS & R.H King High School Around the House. Build In Extra Large double Garage , Living , Dinning And Family Room With Fire Place . Steps to TTC , Shopping And Bluffers Park. Finished Basement with Separate Entrance 2 Units( 2 Bedrms +1 Bedrms) , Earning Every Month $ 3600 , 2 Bed Rooms is W/O From Back Yard (id:60365)
42a Amelia Street
Toronto, Ontario
Charming And Bright Private Coach House On One Of The Best Streets In Cabbage Town! Over 1760 Sf On 3 Finished Floors With A Private Parking And A Private Courtyard. 2 Spacious Bedrooms On 2nd Floor. Open Concept Recreation Room In Basement Can Be Used As The 3rd Bedroom Or Office. 2 Full Bathrooms. A Lot Of Great Restaurants And All Kind Of Shops Around. Steps To The Shops & Restaurants Of Cabbagetown, TTC At Your Door, And A Short Walk To Downtown. Easy Access To DVP And Connected To Other Highways. (id:60365)
1210 - 100 Graydon Hall Drive
Toronto, Ontario
Rare Opportunity To Locate Your Residence Within Nature Lover's Paradise In The Heart Of The Gta. Located Just North Of York Mills & Don Mills Rd, This Beautiful Apartment Features Unencumbered Views So No Buildings Blocking Your Morning Wake Up Or Idle Time Lounging On Your Balcony. Great For Commuting - 401, 404 And Dvp At The Junction. Ttc Outside The Building! 19 Acres To Walk On, Picnic, As Well As Great Biking And Hiking Trails. ***Rent Is Inclusive Of Hydro, Water, Heat*** Underground Parking Additional $130.00/Month & Outside Parking $95.00/Month.***Locker Additional $35/Month***. Graydon Hall Apartments is a professionally managed rental community, offering comfortable, worry-free living in a well-maintained high-rise apartment building (not a condominium). (id:60365)
1312 - 70 Roehampton Avenue
Toronto, Ontario
This beautifully maintained suite offers approximately 650 sq ft of open-concept elegance in one of Midtown's most desirable communities. The modern kitchen features a sleek centre island, a stylish backsplash, and additional cabinetry that maximizes storage and functionality. Hardwood and quality laminate flooring flow throughout the space, offering a clean, carpet-free living environment. With its unobstructed city views and bright, spacious layout, the home feels both warm and sophisticated. A standout feature is the generously sized den, large enough to serve comfortably as a second bedroom or a dedicated home office, providing exceptional flexibility for your lifestyle. Residents enjoy premium amenities, including a 24-hour concierge, a state-of-the-art fitness centre with steam room and sauna, a gorgeous party room with a show kitchen, a private theatre, and an inviting cabana lounge. Just steps from the subway, top-rated restaurants, boutique shops, and the highly esteemed North Toronto Collegiate Institute, this suite offers unmatched convenience and a truly elevated urban living experience. (id:60365)
218 - 21 Grand Magazine Street
Toronto, Ontario
Step Into This Beautiful 1-Bedroom Plus Den, 1-Bathroom Residence Offering Bright South-Facing Exposure Invites Abundant Natural Light, Creating A Warm And Inviting Atmosphere Throughout. Enjoy Access To A Full Range Of Luxury Amenities, Including A 24-Hour Concierge, Sauna, Fitness Centre, Rooftop Terrace, Party Room, Visitor Parking, Indoor Pool, And Bike Storage. Located Close To The Waterfront, Parks, TTC, Loblaws Flagship Store, And The Rogers Centre. (id:60365)
1109 - 29 Queens Quay E
Toronto, Ontario
W A T E R F R O N T Living At It's Finest In This Super Upscale Luxury And Popular Condo Built By Very Reputable Cityzen Group Right Next To Lake Ontario Off Queens Quay With A Beautiful And Bright South East View Of The Lake & Outdoor Pool/Patio. 10' Ceilings, H/Wood Floor Throughout, Modern Finishes! 24 Hrs Concierge & Tons Of Upscale Amenities. Den Can Be 2nd Bedroom. Resort-Style Amenities Include: State-of-the-art fitness center Private movie screening room Two swimming pools (one outdoor, one indoor/heated)Secure building with 24/7 concierge. Short Walk To Sugar Beach, Esplanade Restaurant District, Toronto Island Recreation and ferry, Shopping, Bus And Street Cars, George Brown College, Gardiner Express, Train Station, Acc, Rogers Centre, Sony Centre, Path, Hotel & More...... Walk Score 98%, Bike Path score of 89 and Transit Score of 97. Photos are from when the unit was tenanted and shows furniture. Now it is vacant and empty. (id:60365)
32 - 11 Niagara Street W
Toronto, Ontario
Rarely Offered Portland Park Village Townhome! Enjoy the best of downtown living in this beautifully updated 1-bedroom, 1-bathroom suite with a private terrace, perfect for entertaining or relaxing outdoors. The kitchen and bathroom were renovated in 2020, showcasing modern style and quality finishes. The chef's kitchen features quartz countertops, a convenient breakfast bar, and stainless steel appliances, while the open-concept layout offers seamless flow between the living and dining areas. Additional highlights include laminate flooring, ensuite laundry, and a spacious bedroom. With your own private entrance and access to a lovely garden space, this home offers the ideal balance of comfort and city living. Perfectly located across from the park and steps to King and Queen West's vibrant shops, restaurants, bars, TTC, and the Financial District. Move in and enjoy all that this sought-after neighbourhood has to offer! (id:60365)
3402 - 88 Sheppard Avenue E
Toronto, Ontario
* Luxurious Suite In Minto 88 Condominium. 817 Sf. "Rose" Model 2 Bedroom / 2 Bathroom Unit with 9 Ft Ceiling at Prime Location. Corner Unit With Unobstructed Clear View. Granite Counter Top. Steps To Sheppard & Shopping Centre. Close To Hwy 401 And Sheppard/Yonge TTC Subway Station. Unit has also been newly painted fresh-new. (id:60365)
318 - 199 Richmond Street W
Toronto, Ontario
Downtown luxury meets investment potential this 1+den with two baths, Miele kitchen, and city-view balcony is steps from Torontos best dining, shopping, and entertainment, and is Airbnb-friendly with an AAA tenant in place until 2026.This stunning 1+den at 199 Richmond Street delivers style, comfort, and unbeatable location in the heart of downtown Toronto. Featuring a bright open layout with floor-to-ceiling windows, modern kitchen with Miele appliances, two full bathrooms, and an expansive balcony with vibrant city views, its perfect for both living and entertaining. The spacious den can easily function as a second bedroom or home office. Steps from world-class dining, shopping, entertainment, major teaching hospitals, University of Toronto, Union Station, and the Royal Alexandra Theatre. Currently leased to an AAA tenant until Feb 1, 2026, with building approval for short-term rentals and Airbnb, this is an exceptional opportunity for investors or end users seeking the ultimate urban lifestyle. (id:60365)
638 - 20 Inn On The Park Drive
Toronto, Ontario
Situated at 20 Inn On The Park Drive, Unit 638, in the coveted Leslie Street and Eglinton Avenue East area of Toronto, this sophisticated condo offers an elegant blend of modern living and comfort with an abundance of natural light and stunning views. Spanning an impressive layout, this 1+1 bedroom, 2 bathroom residence includes a designated parking spot and a private locker for added convenience. The open-concept design creates a seamless flow between the living and dining areas, enhancing the spaciousness of the home while large south-facing windows flood the interior with sunlight and provide breathtaking cityscape views. Located in a prime neighborhood with easy access to public transit, major roadways, and a diverse array of dining, shopping, and entertainment options, this unit presents an ideal opportunity for anyone seeking a stylish and convenient living experience in one of Toronto's most desirable areas. (id:60365)
366 Hounslow Avenue
Toronto, Ontario
Solid build, 4+3 bedroom home in the prestigious Willowdale West neighborhood. Located on a large 49 x 131 foot lot, with an excellent interior layout and elegant detailing. The marvelous grand foyer welcomes you inside, with a soaring double-height, 18-ft ceiling. Beautiful crown moulding throughout the living & dining room, leads to the picturesque kitchen with a center island, stainless steel appliances, and breakfast area that walks out to the deck. The cozy family room is fully equipped with a gas fireplace, built-in shelves & speakers, view of the fenced backyard, and provides the perfect space to rest or unwind in. Up the spiral staircase, four bedrooms are found on the second floor, including the primary room with a unique 7-piece ensuite (w/ glass shower, jacuzzi tub, double sink, toilet, urinal), crown moulding, pot lights & light fixture, and walk-in closet. The basement features an additional kitchen, rec room, 3 additional bedrooms, bathroom, and separate side entrance. Further home features include a central vacuum, interlocking driveway, stunning skylight, private backyard, 200 amp panel, laundry room (w/ laundry sink) & newer furnace. Enjoy walking distance to Yonge and quick access to many parks, shops, schools, & more! (id:60365)

