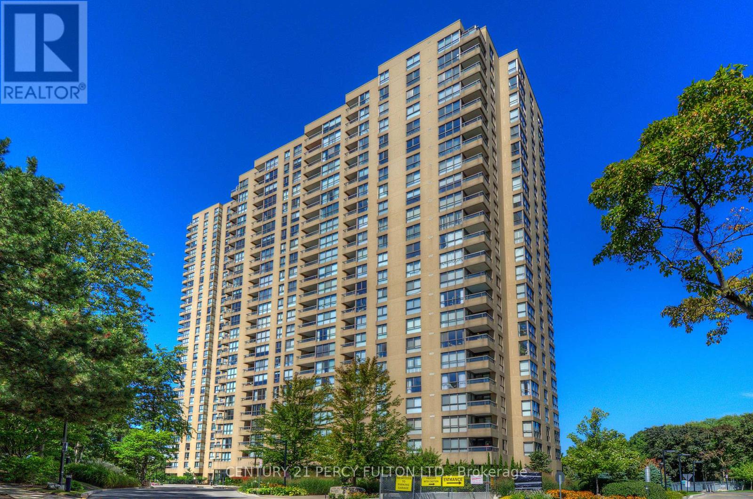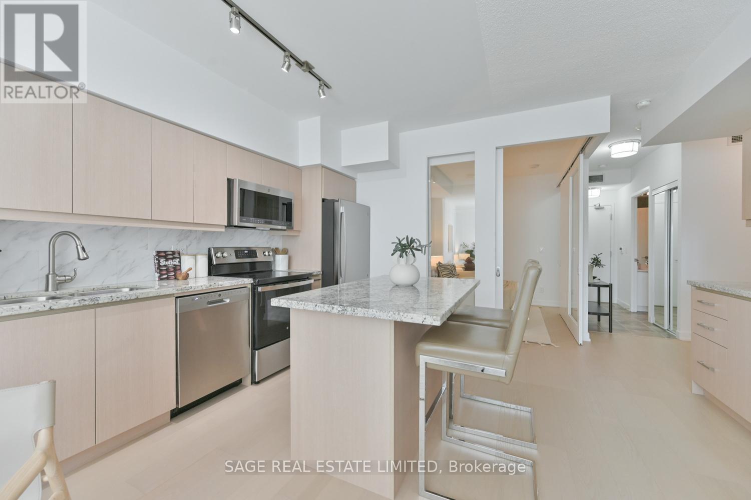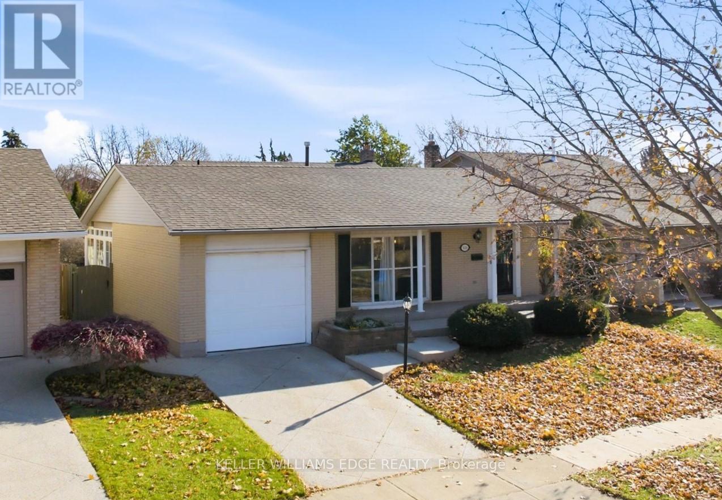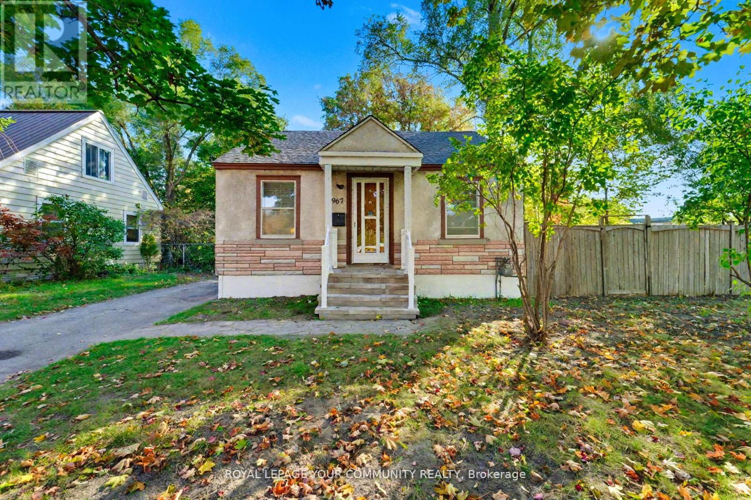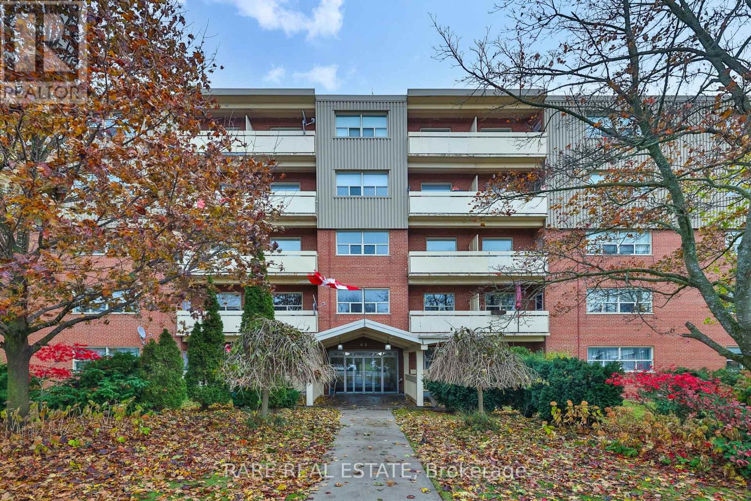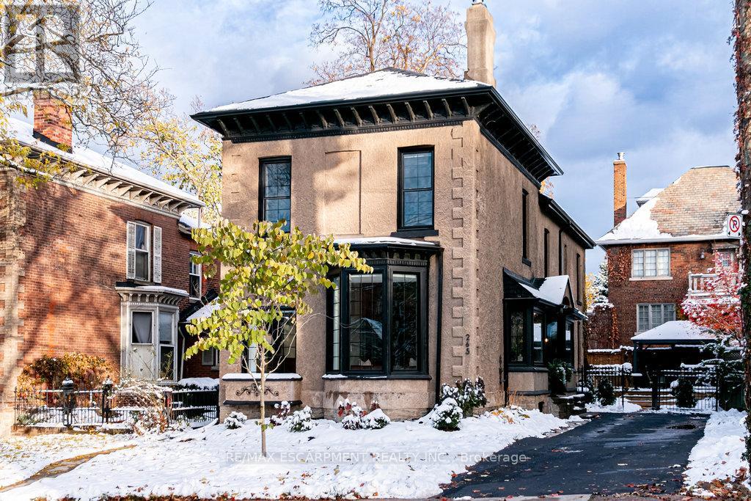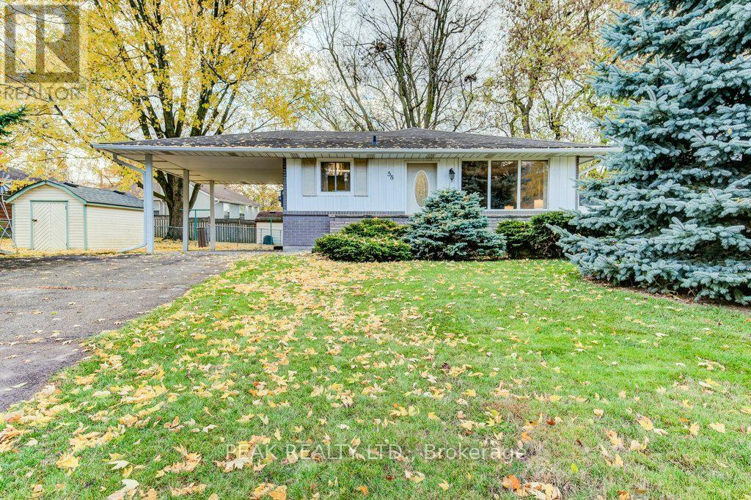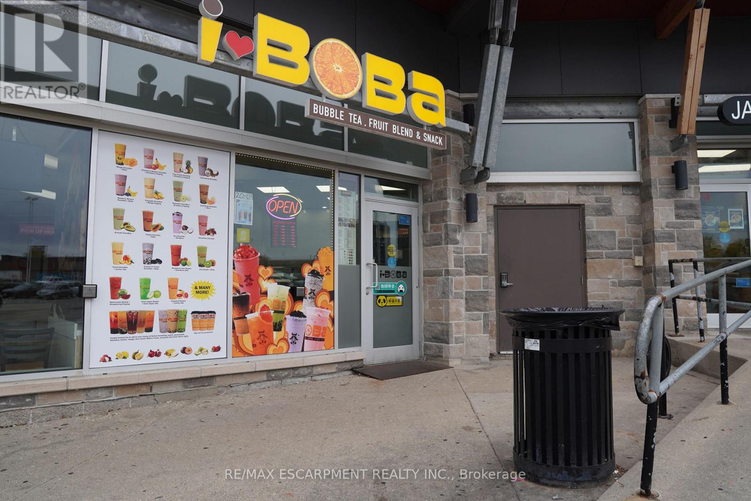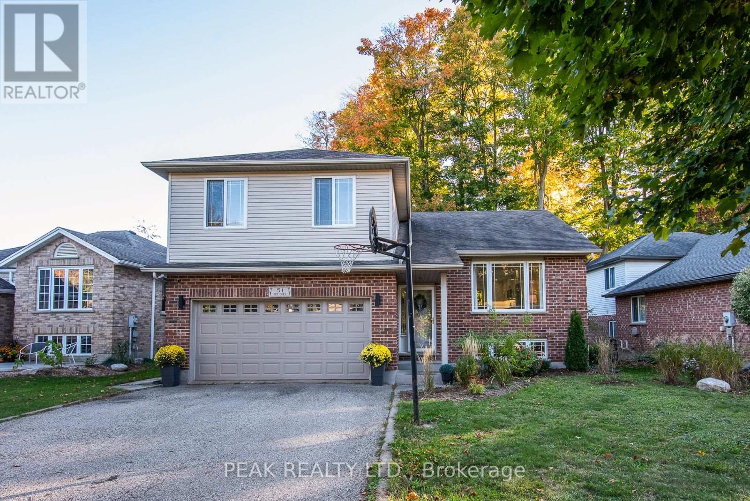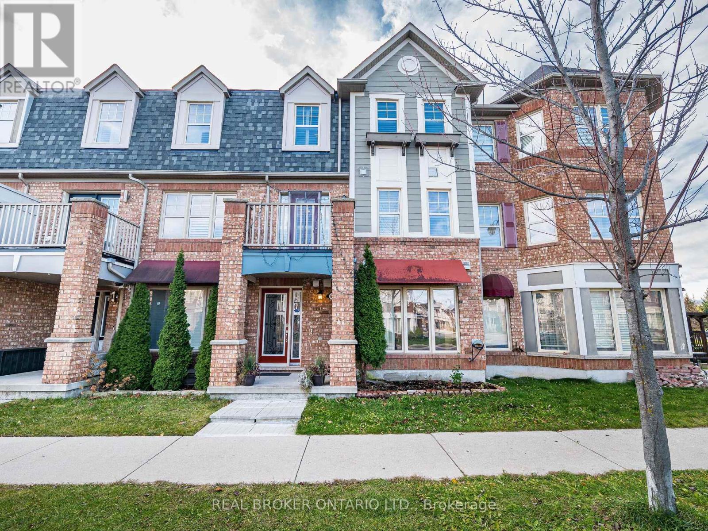2103 - 1 Concorde Place
Toronto, Ontario
Luxurious condo, filled with natural light. This spacious 2+1 bedroom,(aprx 1900 sqft) 3 bath residence is one of the most exclusive buildings in Banbury Don Mills.. With only three suites on the floor, this home offers rare privacy and a quiet, sophisticated atmosphere. Thoughtfully laid out and ideal for both everyday comfort and entertaining, the suite features expansive floor to ceiling windows that offer beautiful, un interrupted views. Residents enjoy 24hourgated security and a prime location just minutes from the DVP, Hwy 401,the Shops at Don Mills and D/Town. The buildings well appointed amenities include an indoor pool, a fully equipped fitness center, two multi purpose courts for squash, badminton, pickle ball, and table tennis, a billiards room, hobby room, library, outdoor BBQ and entertainment area and a welcoming party room designed to support a lifestyle of ease, connection, and enjoyment. (id:60365)
702 - 215 Fort York Boulevard
Toronto, Ontario
Renovated Wonder at Waterpark City. This Spacious Split-Bedroom Boasts a Bevy of Upgrades & Has Been Thoughtfully Designed for Easy Living. The Kitchen is Brand Spanking New & Features Custom Cabinetry, Granite Countertops, An Oversized Island & Updated Appliances. The Dry Bar/Pantry Combo on the Other Side Offers Additional Storage & a Coveted Home for Your Coffee Maker. New Hardwood Flooring Stretches Across the Condo While California Closets Maximized Every Inch of Storage Space. The Den is Definitely Large Enough for the WFH Folks but Lends Itself Nicely to Other Purposes (ex. Nursery, Playroom or Yoga Space). Natural Light Pours In Thanks to the Distance Between Neighbouring Buildings. Look Out Over the Treetops of Coronation Park, Lake Ontario & the Art Deco Delight That is the Tip Top Lofts. Walk to Loblaws, Farm Boy & Shoppers in 10mins. Easy Access to The Bentway, Billy Bishop Airport & Almost Every Major Transit Artery You'll Need. Parks, Trails & TTC at Your Doorstep. (id:60365)
42 Somerville Crescent
Mulmur, Ontario
Discover the perfect blend of residential comfort and business opportunity at 42 Somerville Crescent, Mulmur. This impressive 4-bedroom, 2-bathroom home sits on a sprawling 1-acre lot, offering privacy and serenity while being conveniently close to picturesque parks and nature trails. Designed for both lifestyle and functionality, this property features spacious living areas, an elegant kitchen, and sun-filled rooms. The primary suite is a retreat of its own, complete with an ensuite bath, while additional bedrooms provide versatility for family, guests, or workspace needs. Adding to its value, the property includes a fully certified meat/food processing facility, making it an exceptional choice for entrepreneurs or those looking to expand their operations. Enjoy the charm of countryside living while having the benefits of an established business at your fingertips. This rare opportunity combines home, work, and nature in one ideal location. Recently replaced roof, windows, doors, heater, increased septic system. (id:60365)
123 Athenia Drive
Hamilton, Ontario
Welcome to this beautifully updated 4-level backsplit on the Stoney Creek Mountain, offering over 2,500 sq ft of finished living space and fantastic in-law suite potential. The heart of the home is the renovated kitchen (2022), designed for both style and function with quartz countertops, an undermount double sink, open wood shelving, and a convenient serving area that flows into the dining room. The adjoining dining space features a built-in bar nook and sliding doors that lead to the charming 3-season sunroom (14' x 12'), perfect for morning coffee or evening wine. From here, you'll find direct access to the garage and a handy walk-up from the lower level-an ideal setup for a future in-law suite or separate living area. The bright living room boasts a beautiful feature wall and a large bow window overlooking the front yard, filling the space with natural light. Upstairs, you'll find three comfortable bedrooms and an updated 5-piece bathroom. The lower level expands your living space with a cozy family room with electric fireplace, a fourth bedroom with double closet, and a renovated 3-piece bathroom (2022), plus that direct walk-up to the sunroom-another great element for multi-generational living. The fully finished basement adds even more versatility, offering a rec room with bar and storage closet, a bonus area perfect for a gym or office, and a spacious laundry room with cupboards, folding counter, and extra storage. Additional features include pot lights and newer light fixtures, updated interior doors, and carpet-free flooring (except on the lower level). Outside, enjoy an exposed aggregate driveway and walkways, two backyard patios, and plenty of greenspace for relaxing or entertaining. All of this is within walking distance to schools, parks, conservation trails & waterfalls, shopping, cinemas, and close to sports fields, dog park, Valley Park Community Centre & Pool, and easy Linc access-offering a wonderful blend of comfort, convenience, and potential. (id:60365)
967 Merivale Road
Ottawa, Ontario
Location is everything, and 967 Merivale Road delivers. This property offers up to 1,500 sq. ft. of highly functional space-including a fully finished basement-designed to support a wide range of business operations. Recent upgrades include a newer roof, high-efficiency furnace, refinished hardwood floors, modern lighting with dimmers, and a welcoming fireplace. The lower level provides additional office space and a dedicated boardroom equipped with a fridge, offering exceptional convenience for meetings and team use. A private backyard, oversized single-car workshop, and a bright main floor with expansive windows and blinds throughout further enhance operational flexibility. Ideally situated minutes from Westgate Shopping Centre, Parkdale Market, the Civic Hospital, NCC bike paths, and numerous shops and restaurants. An opportunity not to be missed. (id:60365)
408 - 49 Wellington Street
Port Hope, Ontario
** Welcome Home to Wellington Suites ** Spanning over 850sqft, this refreshed 2 bedroom residence includes updated appliances, a functional and spacious layout, and a massive outdoor balcony with views of the sunrise to enjoy every single morning. The perfect move to enjoy the rich history that the Town of Port Hope has to offer. With a community geared towards an active, outdoor lifestyle, you'll find excellent boating and fishing on both the Ganaraska River and Lake Ontario, with marina facilities at the nearby harbour. A network of great hiking and biking trails wind through the hills and parklands of the area, and even several golf courses located within a short drive. The best part?! Sign onto a 14 month lease and get TWO months FREE. **Advertised amount INCLUDES discount of two months free applied** Parking available at an additional cost of $50/month. All utilities included. Don't miss this rare opportunity to call this home! (id:60365)
265 Macnab Street S
Hamilton, Ontario
Discover timeless elegance and modern luxury in this exquisitely restored 1867 Victorian. Nestled in the heart of the vibrant Durand neighbourhood, this 4-bedroom, 3-bathroom masterpiece spans nearly 2200 square feet across two stories, where original grandeur-highlighted by the arched solid wood front door, curved ceilings in the foyer, soaring 10-foot ceilings, and oversized bay windows-merges seamlessly with premium contemporary finishes.The main floor flows effortlessly through a formal living room with custom mouldings, an original marble mantle and complimentary gas log set, elegant dining area, a gourmet chef's kitchen showcasing full-height white oak and crisp white cabinetry to the ceiling, gleaming quartz counters, and built-in full sized fridge and freezer. A designer 2-piece bath and a custom mudroom with built-in storage complete the main floor. Upstairs, the serene primary suite features floor-to-ceiling closets, a spa-like ensuite with a frameless glass walk-in rain shower, joined by three additional bedrooms, an additional 5-piece bathroom, second-floor laundry, and a sun-drenched sunroom with wrap-around windows-perfect as a cozy den.Outside, a fully fenced backyard becomes a lush, private retreat surrounded by summer grapevines. Parking for three cars and equipped with an EV charger. Meticulously maintained and upgraded with new shingles (2025), windows (2022), boiler and radiators (2023), and AC (2021), this home blends heritage charm with turnkey sophistication. Luxury Certified. (id:60365)
58 Victoria Street
Wilmot, Ontario
Welcome to this charming bungalow in the heart of New Hamburg, the perfect place to start your homeownership journey or enjoy the ease of downsized living. Ideally situated close to schools, parks, shopping, and restaurants, this home offers the best of both worlds: convenient access to amenities while nestled in a quiet, family friendly neighborhood. The main floor features 3 comfortable bedrooms, a bright and spacious living room, and an updated eat-in kitchen with a side entrance leading to the carport. The primary bedroom offers direct access to the back deck and partially fenced yard, perfect for relaxing or entertaining outdoors. The unfinished basement provides excellent potential for a future recreation room, and includes a 2-piece bath (shower & toilet), laundry area, and ample storage. With parking for up to 5-6 vehicles, a newer furnace and A/C (2019), water heater owned (2019) and updated laminate flooring, this home is move-in ready and full of potential. Don't miss the opportunity to make this lovely property your own in one of New Hamburg's most welcoming communities! (id:60365)
94 Bridgeport Road
Waterloo, Ontario
Welcome to I Heart Boba Tea - Waterloo's favorite destination for handcrafted bubble tea, premium fruit smoothies, and freshly brewed specialty drinks. This thriving franchise opportunity blends a proven business model with the irresistible appeal of a beloved beverage trend that continues to surge in popularity across Canada. Located in a high-traffic commercial corridor surrounded by students, professionals, and families, this established location enjoys exceptional visibility and steady foot traffic year-round. The brand's reputation for quality, consistency, and creativity has built a loyal customer base, with repeat patrons driving impressive daily sales and strong profitability. The interior design is modern, vibrant, and turnkey, featuring stylish décor, a fully equipped bar, and efficient workflow systems that make operations smooth and scalable. The space has been meticulously maintained and optimized for both dine-in and takeout service, offering strong margins and streamlined staffing requirements. As part of the I Heart Boba Tea franchise network, new ownership will receive comprehensive training, marketing support, and access to exclusive product sourcing and recipes. This ensures a seamless transition and positions you for success from day one. With increasing demand for authentic, customizable beverage experiences, the growth potential in Waterloo - especially with its large student and tech community - is tremendous. Whether you're an owner-operator seeking a profitable business with low overhead or an investor looking to expand your portfolio with a recognizable and trendy brand, this opportunity delivers both stability and upside. Serious inquiries only. Full details available upon signing a Non-Disclosure Agreement (NDA). (id:60365)
51 Eby Crescent
Wilmot, Ontario
Beautifully Updated Family Home in a Great Neighbourhood! Welcome to this spacious 5-bedroom, 3.5 bath side split with the perfect layout for family living. Renovated in 2021, this home features a custom kitchen with quartz countertops, updated bathrooms with new quartz surfaces, and new flooring throughout. The primary bedroom includes a private ensuite and walk-in closet, with three additional bedrooms and a full bath on the upper level. The cozy family room with a gas fireplace opens to a finished deck and hot tub, ideal for relaxing or entertaining. The finished lower level offers a rec room perfect for a kids' hangout or playroom, a fifth bedroom or home office, and a third full bathroom. The large, fully fenced yard with mature trees provides privacy and plenty of space for kids and pets to play. Additional highlights include an attached double garage, a newer roof (2015), and a furnace (2019). Conveniently located near excellent schools, parks, walking trails, and amenities. Easy access to Highways 7 & 8 makes commuting to Kitchener, Waterloo, and Stratford a breeze, and you're just 15 minutes from The Boardwalk shopping area. Don't miss this exceptional home in a sought-after neighbourhood! (id:60365)
32 Caledon Street
Caledon, Ontario
Beautiful 3+2 Bedroom Bungalow with a WALK OUT BASEMENT!! Welcome to this stunning fully renovated bungalow nestled in the heart of Alton. This home features 3 spacious bedrooms on the main floor plus 2 full washrooms and a beautifully finished basement with 2 additional bedrooms and a 4 pc bathroom perfect for extended family or guests. Enjoy your private backyard oasis with an in-ground pool, relaxing hot tub, and plenty of space for entertaining on this expansive lot. A true blend of comfort, style, and outdoor luxury, this home has it all!! (id:60365)
632 Scott Boulevard
Milton, Ontario
Welcome to 632 Scott Blvd The Perfect Family Home in Milton! Nestled in the highly desirable Harrison neighborhood, this stunning 4 bedroom, 4-bathroom townhouse combines comfort, style, and functionality making it ideal for growing families. Step inside to discover approximately 1,900 sq. ft. of thoughtfully designed living space with 9-ft ceilings on the main floor, creating a bright, open, and inviting atmosphere. At the heart of the home is a modern chefs kitchen featuring quartz countertops, and a spacious island perfect for family meals and entertaining. The open-concept living and dining area is filled with natural light, offering plenty of room for cozy evenings or lively gatherings. Four additional well-sized bedrooms the home also boasts: Main-floor laundry for convenience double -car garage Located close to parks, schools, conservation areas, shopping, dining, and with easy highway access, this home offers both comfort and convenience in a family-friendly community. Don't miss this incredible opportunity schedule your private showing today! Situated steps from Milton Hospital, public transportation, shopping malls, plazas, and schools, this home provides both comfort and convenience. Looking for AAA+ tenants only. For all inquiries and offers please email: rajesh@mississaugahomez.com (id:60365)

