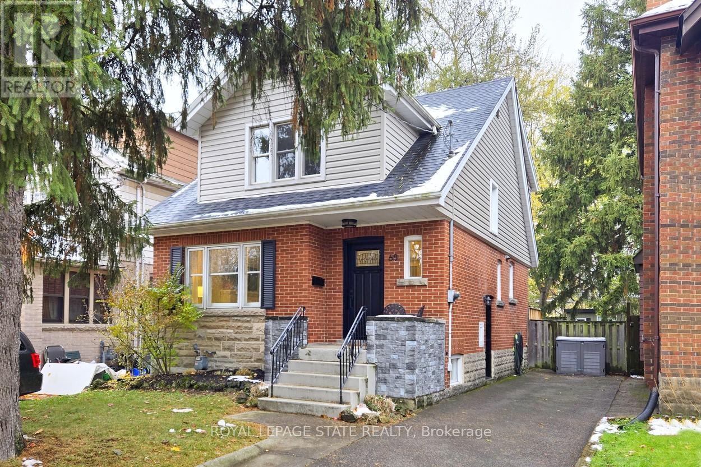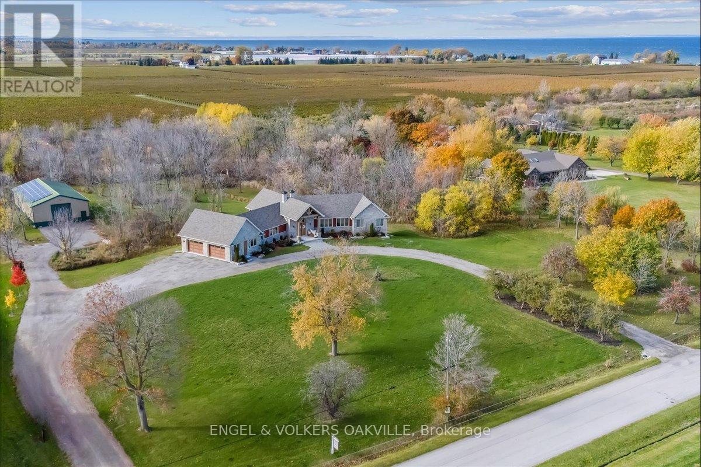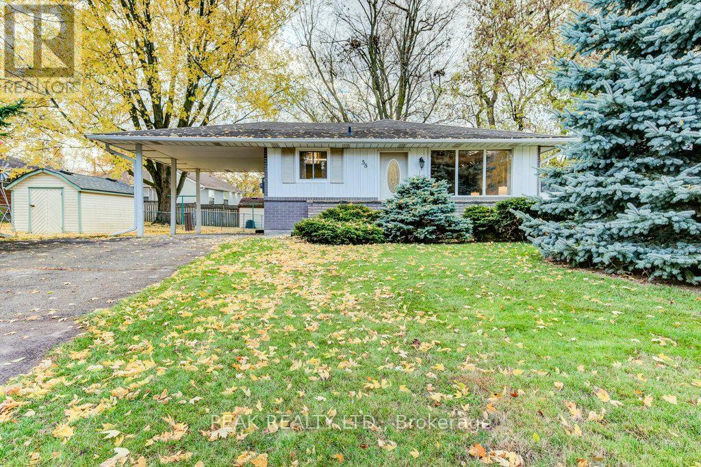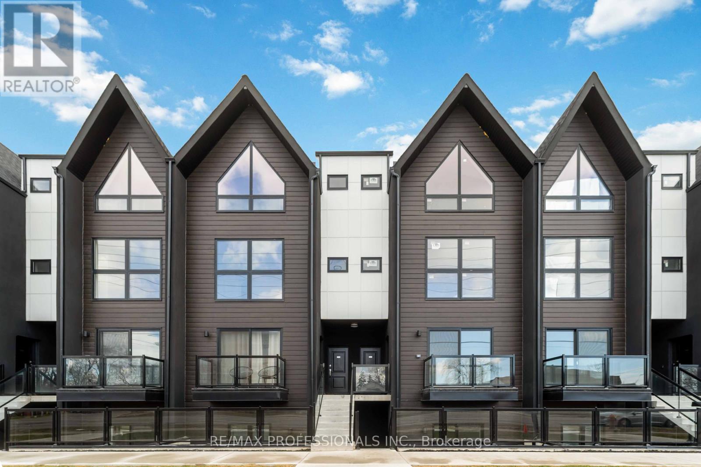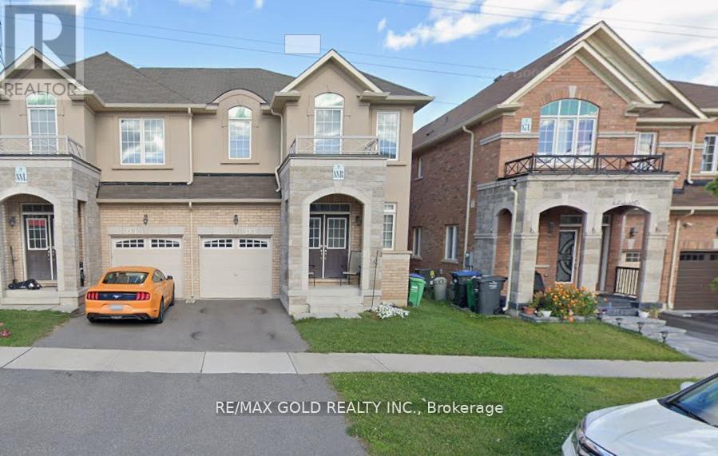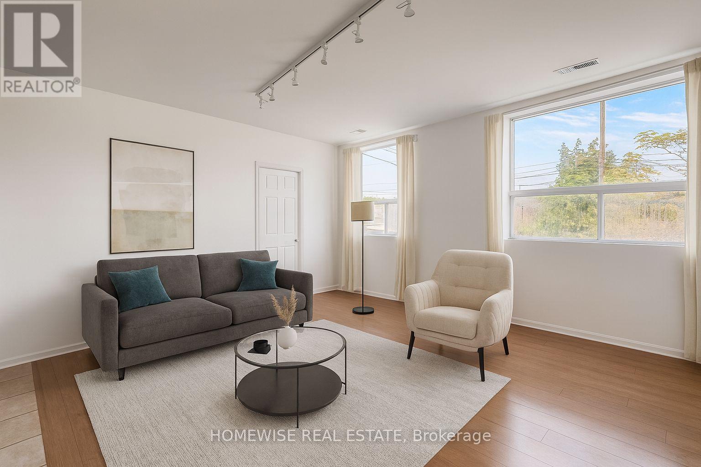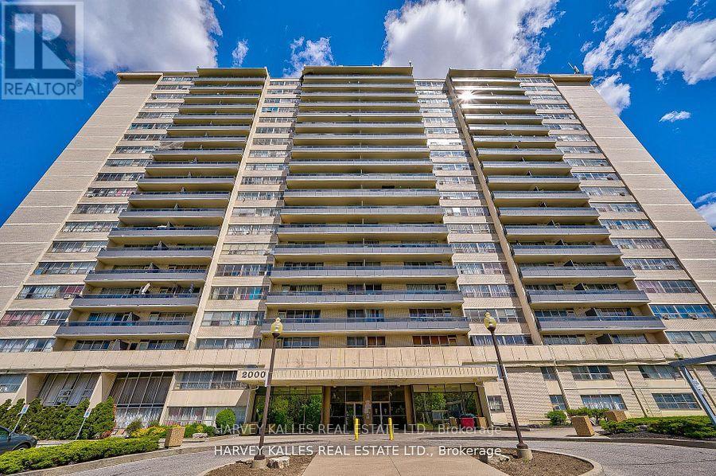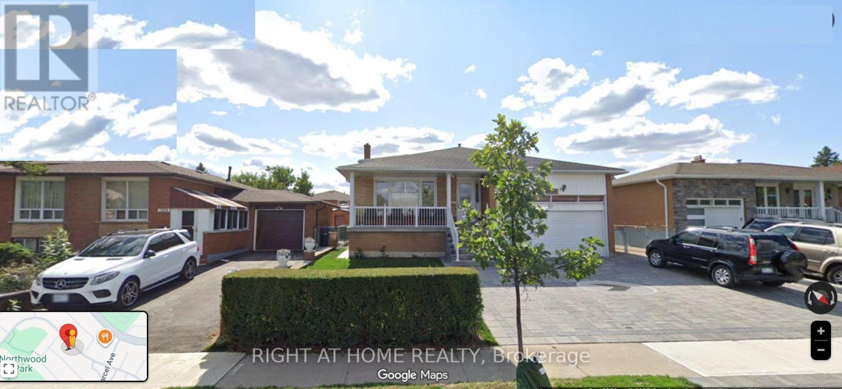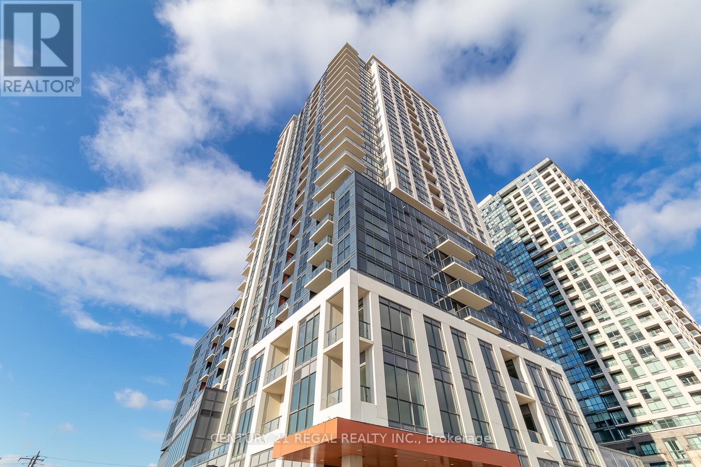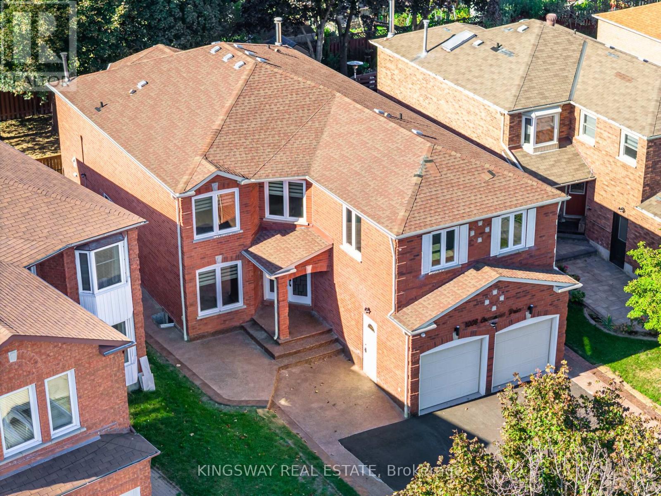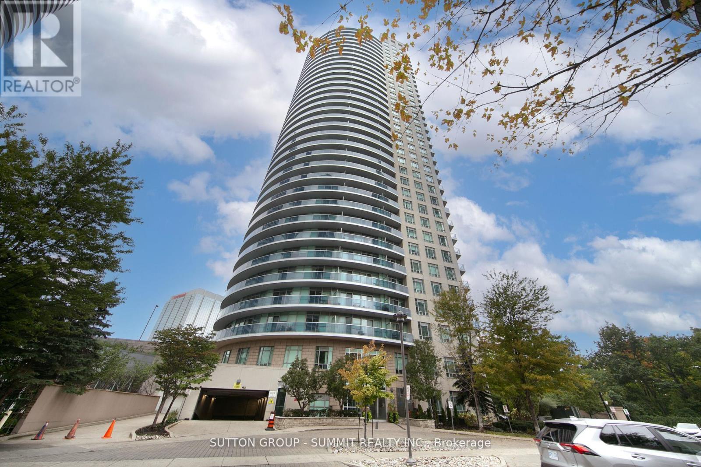68 Bond Street S
Hamilton, Ontario
This picturesque gem of a house sparkles inside and out! Crisp, elegant & wonderfully renovated top-to-bottom. Located on a quiet family street just steps from everything. Check out the gorgeous, renovated kitchen with quartz counters and stainless-steel appliances. A list of update highlights include kitchen, bathrooms, windows, doors, refinished hardwood floors, paint (interior and exterior), inch copper water line, updated electrical breaker panels, handy rear shed plus a sought-after main floor powder room. Even the basement has been beautifully renovated and features a full family room, private side entrance and lots of storage. Westdale has it all with top-rated schools (just a short walk to Cootes Paradise Elementary, Dalewood Middle School, Westdale High School and McMaster University), beautiful parks (check out the new kids' jungle playground & splash pad) plus miles & miles of RBG forests & nature trails. Just around the corner is the Westdale shopping district with its wonderful outdoor patio dining, boutiques, restaurants, unique foodie destinations, coffee shops, public library and traditional 1930's movie theatre. And last but not least is Princess Point Conservation Area with its extensive waterfront walking/biking trails leading all the way to the downtown Bayfront & Pier 4 Park. (id:60365)
633 Florencedale Crescent
Kitchener, Ontario
Welcome to a premium co-living experience in a beautiful, detached 4-bedroom, 4-washroom detached home. This is a unique opportunity for a responsible and quiet family (or couple, depending on your preference) to share a well-maintained property with the respectful owner. Enjoy the space and privacy of a detached house without the full commitment of renting an entire home. 4 Beds Total/ 3 Washrooms Total with exclusive access to 3 bedrooms, 2 bedrooms are furnished with bed & mattress, while 1 bedroom is not furnished. Shared Spaces: Access to generous, fully furnished common areas including the modern kitchen, living room, dining area, powder room and a private backyard/patio space. 2 parking spots available (id:60365)
4844 Cherry Avenue N
Lincoln, Ontario
A true model of sustainable luxury, this newly built net-zero ranch bungalow offers approx. 5,300 sq. ft. of refined living space on a private 6.6-acre property. Powered by a geothermal furnace and 32 solar panels, this home blends cutting-edge technology with sophisticated design for the ultimate modern lifestyle.Featuring 5 bedrooms and 5 bathrooms, this home is thoughtfully designed for both family living and entertaining, with upper and lower designer kitchens, in-floor radiant heating, and a stunning wrap-around deck with custom timber columns and arches offering panoramic views of nature. The main floor showcases a chef's kitchen with built-in appliances, a spacious pantry, and an eat-in area with two walkouts to the deck. The great room impresses with vaulted ceilings and a wood-burning fireplace. A private wing includes a home office and a bedroom with ensuite, while the secluded primary suite features a walk-in closet, spa-like 5-piece ensuite, and private deck walkout.The fully finished lower level extends the living space with a second kitchen, large family room with fireplace, walkout to patio, three oversized bedrooms, and a designer 4-piece bath - ideal for guests or multi-generational living.A 2,176 sq. ft. auxiliary building with heated floors, water service, and two large doors offers endless possibilities - approved for Airbnb use or perfect as an art studio, workshop, or business space. A charming creek with bridge leads to a naturalized area for tranquil enjoyment or future development. Located minutes from Lincoln amenities and Niagara's renowned wine country, this property represents the pinnacle of sustainable, elegant living. (id:60365)
58 Victoria Street
Wilmot, Ontario
Welcome to this charming bungalow in the heart of New Hamburg, the perfect place to start your homeownership journey or enjoy the ease of downsized living. Ideally situated close to schools, parks, shopping, and restaurants, this home offers the best of both worlds: convenient access to amenities while nestled in a quiet, family friendly neighborhood. The main floor features 3 comfortable bedrooms, a bright and spacious living room, and an updated eat-in kitchen with a side entrance leading to the carport. The primary bedroom offers direct access to the back deck and partially fenced yard, perfect for relaxing or entertaining outdoors. The unfinished basement provides excellent potential for a future recreation room, and includes a 2-piece bath (shower & toilet), laundry area, and ample storage. With parking for up to 5-6 vehicles, a newer furnace and A/C (2019), water heater owned (2019) and updated laminate flooring, this home is move-in ready and full of potential. Don't miss the opportunity to make this lovely property your own in one of New Hamburg's most welcoming communities! (id:60365)
106 - 7277 Wilson Crescent
Niagara Falls, Ontario
Brand new condo townhouse, fully upgraded two - bedroom, two - bath stacked townhouse just listed! With sleek, modern finishes throughout, this home effortlessly combines style, comfort and convenience. Enjoy the outdoors from your own beautiful outdoor space, perfect for relaxing or entertaining. Located just 3 minutes from the breathtaking Niagara Falls, you'll have easy access to world-class attractions, restaurants, and more, all within walking distance. Plus, you're close to major highways, schools, plazas, and a golf course. With a spacious layout, premium upgrades, and an unbeatable location, this brand - new home is a true gem! (id:60365)
34 Leadership Drive
Brampton, Ontario
4-Bedrooms Semi, Close To Steeles And Mavis, Main Floor Laundry, Strip Hardwood Floors On Main Floor Hallway, Family Room And Living Room. Entrance To Garage, Gas Fireplace, Close To Beautiful Park, Transit, Highways, Heartland Plaza Schools Etc. Granite. Upper Level Only. (id:60365)
7 - 3635 Dundas Street W
Toronto, Ontario
Available ASAP. Modern 1-Bedroom Apartment in the Heart of Bloor West Village. Parking Available. Welcome to 3635 Dundas Street West a newly updated 1-bedroom, 1-bathroom apartment offering comfort, convenience, and style in one of Torontos most desirable west-end neighbourhoods. This bright, wellappointed unit features a functional open layout with modern finishes throughout. Enjoy the comfort of central A/C, in-unit laundry, and aspacious kitchen ideal for cooking and entertaining. The bedrooms offers generous closet space and natural light. Located directly across thestreet from Loblaws, and steps to shops, cafes, restaurants, parks, and transit everything you need is at your doorstep. Perfect for professionalsor couples looking to enjoy vibrant urban living with all the comforts of home. (id:60365)
614 - 2000 Sheppard Avenue W
Toronto, Ontario
L-I-V-E ! R-E-N-T! F-R-E-E!. One month free on a 12 month lease! Spacious 2-bdrm apartment available at Jane & Sheppard with a big balcony, private swimming pool and amazing playground accessed only by building residents. Hardwood floors, new appliances and access to card operated laundry with plentiful and powerful washer & dryers. On-site staff and building super are friendly, reliable and accessibly responsive. Heat included. Water and hydro paid by Tenant. Move-in right away! (id:60365)
3972 Brandon Gate
Mississauga, Ontario
Your search stop here! Large 3 Bedrooms Basement Apartment Located In Demand Area. Pristine move in condition, 7 large rooms. 1 Minute To Hwy 427!. Updated Washroom, Updated Kitchen, Clean, Spacious And Bright. Large Rooms. Ensuite Own Laundry. Separate Enclosed Entrance. Very Quiet And Private. All Inclusive Rent!. Nothing Extra To Pay!. One/Two Parking Spots included. Steps to Bus. A Rare Find! Must See. Immediate Possession Possible. (id:60365)
407 - 50 Thomas Riley Road
Toronto, Ontario
Newer Condo building. One bedroom plus Den. Den is large enough that could be used as 2nd bedroom/computer room/office room. 2 full washrooms. Quartz kitchen counter top, back splash. Roller shade window coverings. Terrace to enjoy outside sitting. Convenient location : : Dundas TTC or short walk to Kipling subway, Restaurant on Dundas St. (id:60365)
1008 Ceremonial Drive
Mississauga, Ontario
Newly Renovated Detached Home In a Very High Demand Neighborhood in Mississauga, This Beautiful House Offers, 8 Bedrooms With 7 Full Washrooms, Top to Bottom Tastefully Renovated,Main Floor Offers, Great Size Living room with Feature Wall, Dining Room With Big Window,Renovated Kitchen With Built-in appliances and Huge Center Island with Quartz Counter Top With Breakfast Bar leads to the Back Yard with Mature Trees, Stainless Steel Brand New Appliances,Built-in Dishwasher, Great Size Family Room with TV designer wall with Electric Fire Place,5th Bedroom On Main Floor Can be Used for Elderly Parents or Home Office, Full Washroom On Main Floor with Glass Standing Shower, Brand New Washer n Dryer, Entrance door from Garage,New Glass Double Door, Coat Closet, Upper Level has 4 Huge Size Bedrooms With 3 Full Washrooms, Master Bedroom with 5 Pc Ensuite and His and Her Walk-in Closets, 2nd Bedroom With 3 Pc Ensuite, Walk-in closet, 3 Bedroom has Multiple windows with Great Day Light, Jack-N-Jill Washroom between 3rd and 4th Bedroom, Hot Corner for Computer desk near the Window, **LEGAL 3 Bedrooms 3 Full Washrooms Basement APARTMENT** for potential rental Income, Separate entrance from the backside of the house without Interference to the Main Floor Backyard, 2 of the bedrooms with 3 Pc Ensuite, all bedrooms are great Size rooms and Huge Windows, Huge Living area, Separate Dining Area, Brand New Kitchen, Pot lights, All Big Windows brings in tons of day light, Separate Laundry, Modern Open Concept, Tankless Water Heater, 200 AMPA Electric Panel, Recently Done Exposed Concrete all Around the House, New Asphalt Driveway can accommodate 6 cars parking including Double Garage, Ideal location, Minutes to Heartland Area,Hwy 401, 403 & 407, Square One Shopping Mall, Walmart, Banks, Restaurants, Costco and Much More!! **MUST SE (id:60365)
1202 - 80 Absolute Avenue
Mississauga, Ontario
Beautiful Luxurious Living In The Heart Of Downtown Mississauga. Gorgeous 2 Bedrooms + 2 Bathrooms Condo With Soaring 9' Ceilings, Enjoy Breathtaking Views Of Downtown Mississauga & Sunsets Thru The Large Balcony and Floor to Ceiling Windows! This Large Bright and Airy Condo Has Been Recently Updated With New Paint Throughout, Giving The Space a Contemporary Feel and Is Move in Ready. The Kitchen is Designed for Both Style and Functionality with Full Sized Appliances and a Convenient Breakfast Bar for Quick and Easy Meals. Perfectly Located Steps To Square One Shopping Centre, Central Library, Sheridan College, Go & Public Transit! Quick AccessTo Major HWY'S & Airport. Enjoy This Upscale Building Equipped with 5 Star Amenities Including 24 hour Security, Indoor & Outdoor Pools, Hot Tub, Sauna, Gym, Basketball, Squash Courts, Running Track, Theatre Room, Games & Party Rooms, Guest Suites, Full-Service Spa & More. This Beautiful Home Includes One Parking Space and One Storage Locker. An Excellent Opportunity to Call This Stunning Condo Your Home. Book A Showing Today! (id:60365)

