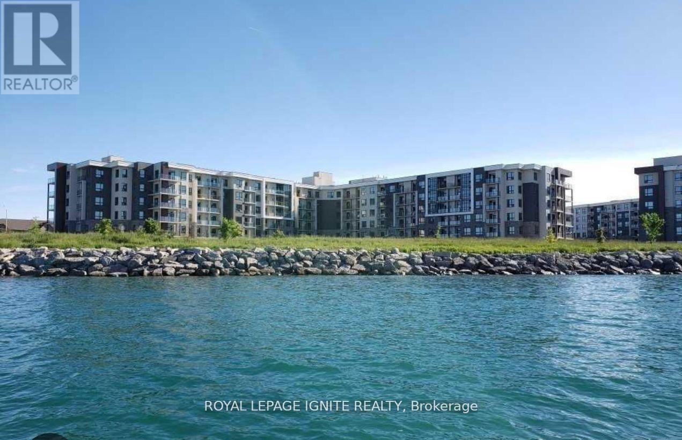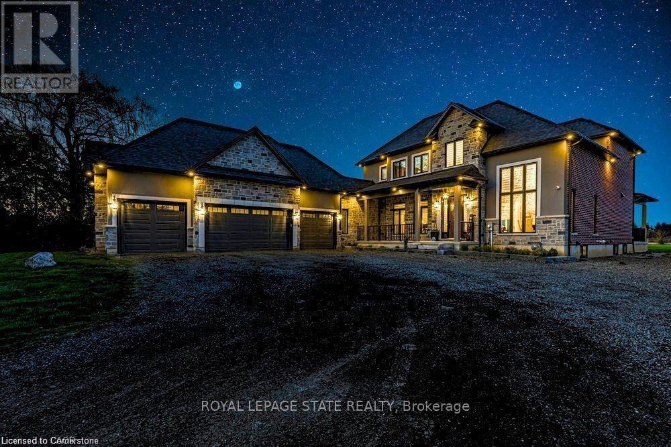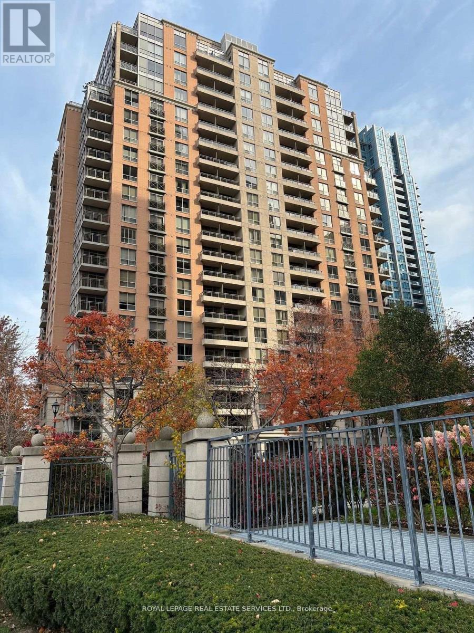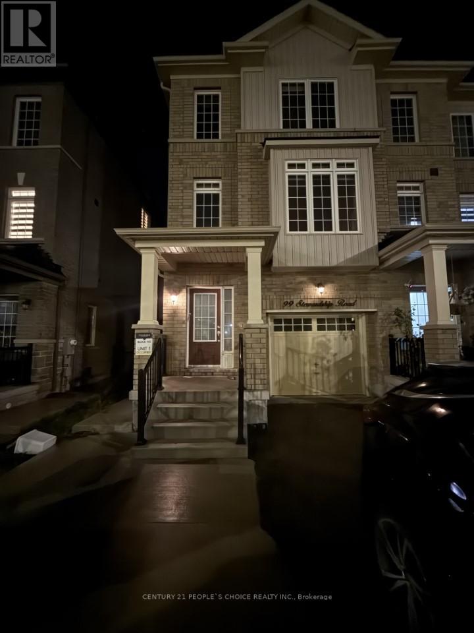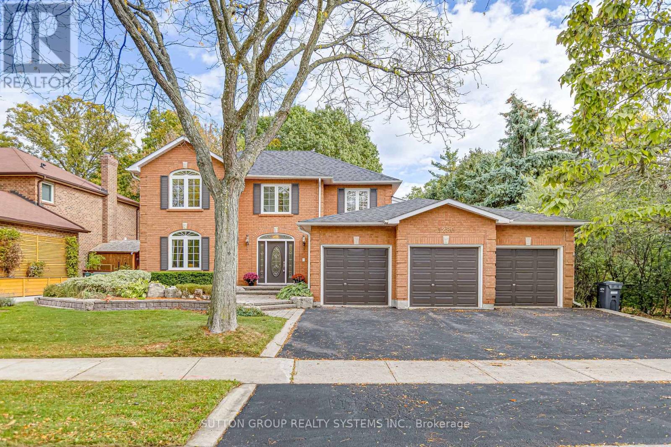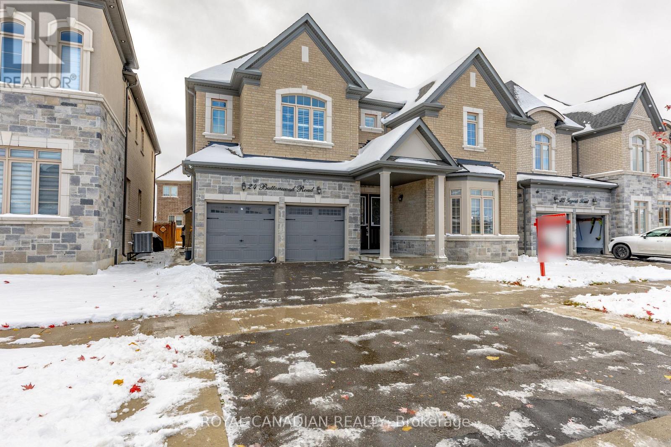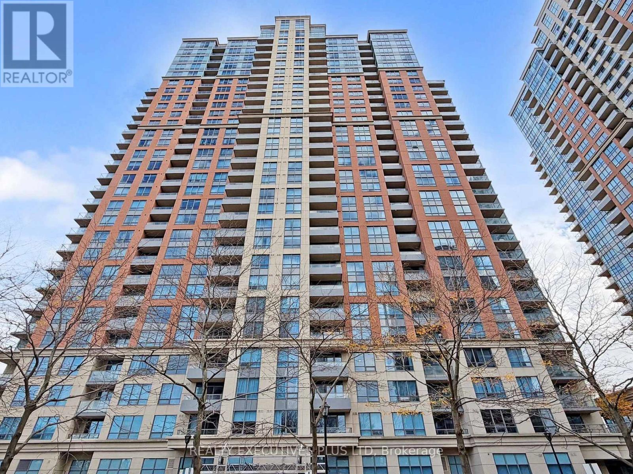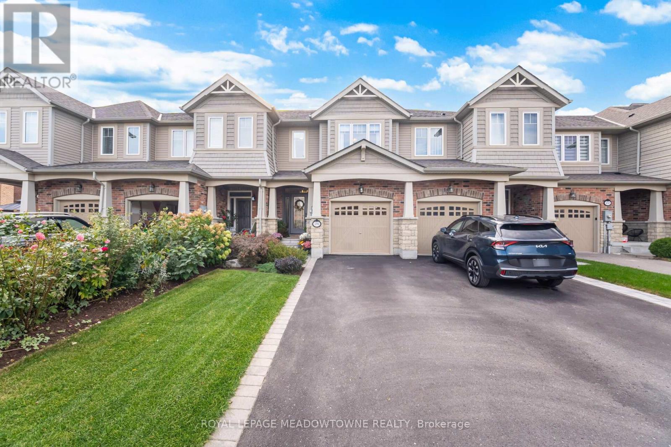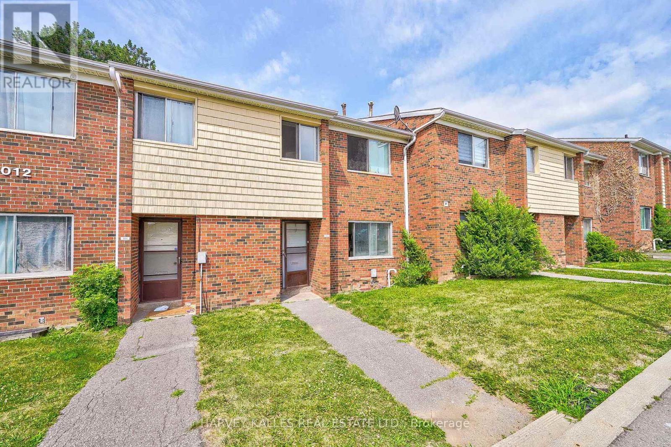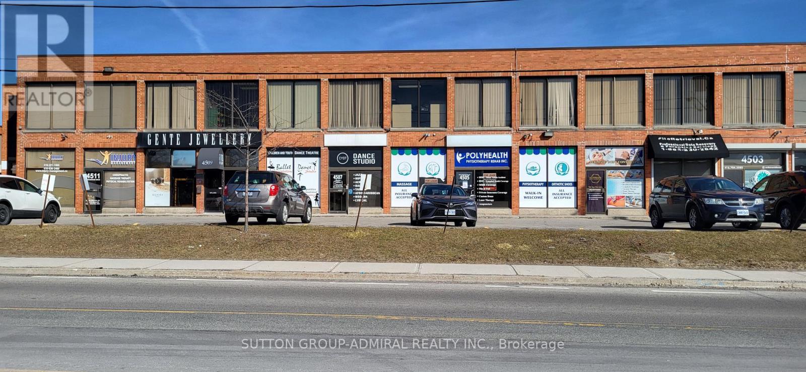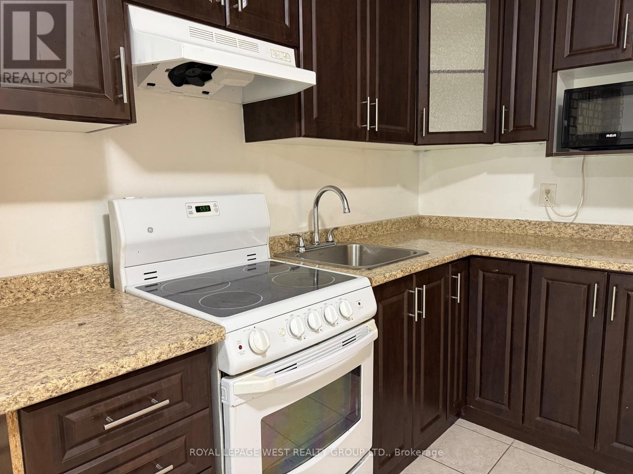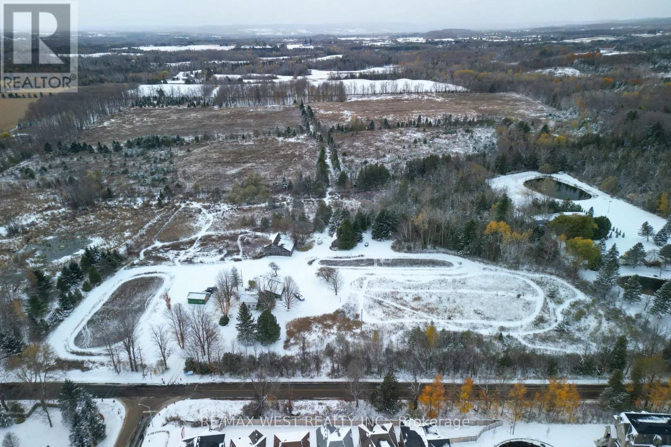614 - 101 Shoreview Place
Hamilton, Ontario
Welcome to lakeside living at its finest! This sleek 1-bedroom condo at 101 Shoreview Place is located on the highest floor of the building. This unit has a partial view of the lake and offers the perfect blend of modern style and serene waterfront views in Stoney Creek's coveted shoreline community. Step inside to an open-concept layout featuring a contemporary kitchen with stainless steel appliances and stylish finishes throughout. Enjoy access to exceptional building amenities, including a fully equipped fitness center, an elegant party room with a full kitchen, and a breathtaking rooftop terrace overlooking Lake Ontario. Whether you're a busy professional, first-time buyer, or looking to downsize without compromise, this condo delivers both comfort and convenience. Located just steps from scenic walking trails, beaches, and quick highway access for commuters. Don't miss this rare opportunity to live by the lake and experience the best of waterfront condo life. A 5-minute drive to the new Confederation GO station runs between Union Station in downtown Toronto and Niagara Falls. Pictures were taken prior to current tenancy. (id:60365)
187 Sunnyridge Road
Hamilton, Ontario
Experience refined country living in this custom-built 2-storey home, privately set 350' back on nearly 2 acres with sweeping pastoral views. A grand foyer with 20' ceilings and porcelain floors sets the tone for the quality and craftsmanship throughout. The chef's kitchen impresses with quartz counters/backsplash, high-end appliances, 8-burner gas range, cappuccino bar, and walk-in butler's pantry, opening to the Great Room with 10' coffered ceilings, hardwood floors, gas fireplace, custom lighting, and built-in sound. Entertain indoors or out with the expansive covered deck. A formal dining room with 15' coffered ceilings and oversized windows captures natural light and scenery. On the upper level, 9' ceilings enhance the serene primary suite with spa-inspired ensuite, plus a second bedroom with private 4-pc bath and two more bedrooms sharing a 5 pce. Jack & Jill bath. The fully finished lower level offers a large rec room (rough-in for kitchen or wet bar), gym, storage, and two additional bedrooms-each with their own bath-perfect for in-law or multi-generational living. Additional highlights include: a 4.5-car garage with inside entry to spacious mudroom with laundry room w/ built ins, side by side washer & dryer & lge. walk in closet, the fully fenced deep backyard with room for your dream oasis, would that include an inpool, court &/or gardens. A rare blend of space, sophistication, and flexibility-your private oasis awaits. (id:60365)
1210 - 5229 Dundas Street West Street W
Toronto, Ontario
Note: Prefer One Year Lease. Fully renovated 2+1 bedroom unit with ensuite laundry. One underground parking included. Exceptional amenities in this fabulous TRIDEL building on the Bloor Line 2 subway system, Just minutes to Pearson Airport, Close proximity to all the major highways, schools, transit, shopping. (id:60365)
Lower - 99 Stewardship Road E
Brampton, Ontario
Welcome to this beautifully finished and exceptionally spacious lower-level unit offering 2bedrooms and 2 full baths in a highly desirable, family-friendly Brampton neighbourhood. Thoughtfully designed for comfort and privacy, this suite features a convenient main-floor bedroom with its own full bath-ideal for guests, extended family, or those seeking single-level accessibility. The remaining bedroom and living spaces are located in the bright, well-appointed basement, offering a functional layout with ample room to relax and unwind. Enjoy the benefit of a private, separate entrance for complete independence and privacy, along with one dedicated parking space. Perfectly situated close to top-rated Brampton schools, peaceful parks, and multiple shopping plazas providing groceries, dining, pharmacies, and everyday essentials. Commuters will appreciate quick access to Hwy 410, Hwy 401, and Hwy 407, as well as the nearby Mount Pleasant GO Station for seamless travel across the GTA. Community centres, walking trails, and recreational amenities are all within easy reach, enhancing the comfort and convenience of this ideal location. This well-maintained unit offers a rare blend of space, privacy, and modern practicality. (id:60365)
1280 Springwood Crescent
Oakville, Ontario
Situated On A Quiet Street In Sought-After Glen Abbey, This 2,468 Sq.Ft. One Owner Home Sits On A Large Lot Backing Onto A Serene Ravine With A Trail At The Side. Rare Custom Designed 3-Car Insulated Garage. Main Floor Just Renovated With Brand-New Kitchen, New Flooring & Fresh Paint. Very Spacious Layout Featuring Separate Living, Dining & Family Rooms. Upper Level Offers 4 Generous Bedrooms. Finished Lower Level Includes A Recreation Room, A Study, And A Wet Bar Area, Perfect For In-Laws, Extended Family, Or Home Office/Leisure Use. Top School Area: Pilgrim Wood PS & Abbey Park HS. Minutes To Parks, Trails, Shopping, GO & Highways. (id:60365)
24 Buttonwood Road
Brampton, Ontario
Stunning Detached 5 Bedrooms, 5 Washrooms (5 Bedrooms & 4 Full Washrooms On The Second Floor) 10' Ceilings On Main Floor, 9' On Second Floor, Upgraded Tiles. Custom Kitchen With Extra Cabinetry, Large Island With Modern Back Splash & Quartz Counter Top. Fully upgraded Kitchen with high-end built-in stainless steel appliances...Fully renovated house with lots of upgrades...Hardwood Floor Throughout the Main. Crown Molding. Washrooms With Quartz Countertop. Smooth Ceiling...Upgraded Porcelain Tiles..Top Of The Line Appliances. Custom Blinds. Smooth Ceiling Throughout... Master Bedroom With Coffered Ceiling. Upgraded Master En-Suite With Huge Walk-In Closet.. (id:60365)
1436 - 35 Viking Lane
Toronto, Ontario
Welcome to 35 Viking Lane!! Where Convenience meets Modern Comfort Located in the Heart of Etobicoke!! This Bright, Open-Concept, and Newly Renovated 2-Bedroom, 2-Bath Condo Offers a Spacious Split-Bedroom Layout with a Clear South-West View, Perfect for Enjoying Natural Light Throughout the Day! The Modern Kitchen Features Granite Counters and a Breakfast Bar Ideal for Cooking and Entertaining. The Primary Bedroom Includes a 4-Piece Ensuite Bath and Walk-In Closet!! While the Second Bedroom is Generously Sized with its own 4-Piece Bath Nearby. Enjoy the Convenience of Ensuite Laundry and Thoughtful Finishes Throughout. Located Just Steps to Kipling Transit Hub, Connecting You Seamlessly to GO Transit, MiWay, and TTC, And Only Minutes To Highways 427 And 401, Major Shopping, Dining, And Grocery Options!! Condo Fees Include Building Insurance, Water, and Common Elements, Offering True Peace of Mind and Exceptional Value! The Luxurious Building Provides Outstanding Amenities Including a Gym / Exercise Room, Indoor Pool, Concierge and 24-Hour Security, Party Room, Guest Suites, Meeting / Function Room, Parking Garage, and Sauna!! Experience Urban Living At Its Best - Stylish, Convenient, And Comfortable. Don't Miss Your Chance To Call This Beautifully Updated Condo At 35 Viking Lane Your New Home. (id:60365)
26 Vinewood Road
Caledon, Ontario
Welcome to this beautifully upgraded 3 bed, 3 bath townhouse located in the sought-after Southfields Village community of Caledon. This two-storey home offers a bright open-concept layout, stylish finishes, and a peaceful setting surrounded by nature. The exterior features a professionally landscaped front yard with interlocking stone walkway and porch. With no sidewalk, the private driveway accommodates two cars comfortably, plus the single-car garage provides a third parking space. The backyard is a true outdoor retreat, fully fenced with high privacy fencing, lush greenery, and an interlocking stone patio, perfect for relaxing or entertaining. Inside, the main floor boasts upgraded hand-scraped hardwood and ceramic floors, a cozy family room with a gas fireplace, and a modern kitchen with quartz counters, extended cabinetry, under-cabinet lighting, backsplash, stainless steel appliances, and a walkout to the backyard. Upstairs, the spacious primary suite offers a large walk-in closet and a 4-piece ensuite with a soaker tub. Two additional bedrooms, a full bath, and the convenience of second-floor laundry complete the upper level. The unfinished basement includes a rough-in for a future bathroom .Enjoy the best of both worlds, nature and convenience. Stroll the nearby Etobicoke Creek Trail, explore scenic walking paths around the ponds, or visit the local café,restaurants, shops, schools, and parks all within this vibrant, family-friendly community. (id:60365)
Th102 - 2012 Sheppard Avenue W
Toronto, Ontario
L-I-V-E ! R-E-N-T! F-R-E-E! TWO (2) months free on a 12 month lease! Spacious 4-bdrm townhouse available at Jane & Sheppard with big balcony, private swimming pool and amazing playground accessed only by building residents. Hardwood floors, new appliances and access to card operated laundry with plentiful and powerful washer & dryers. On-site staff and building super are friendly, reliable and accessibly responsive. Heat included, Water and hydro paid by Tenant. Move-in right away! (id:60365)
4507 Chesswood Drive
Toronto, Ontario
*** Fabulous Retail Or Office Space *** Great Chesswood Retail Exposure *** Ample Free Surface Parking *** Suitable For Many Retail/Office/Medical Uses *** Semi-Gross Rent *** Tenant Pays For Heat And Hydro *** (id:60365)
Bsmt - 7655 Wildfern Drive
Mississauga, Ontario
Spacious and comfortable 1-bedroom, 1-bath walkout basement unit for rent at 7655 Wildfern Dr. This inviting suite features a private entrance, functional kitchen, and bright living area. The rental price includes all utilities and one parking spot, offering great value in a quiet, convenient neighborhood close to parks, transit, and local amenities-perfect for a single professional or couple seeking a cozy place to call home. (id:60365)
16062 Mountainview Road
Caledon, Ontario
Step back in time when times were simpler, 12 acres in Caledon East! 2 outbuildings as a huge bonus and a small quaint turn of the century home. (Currently Rented). Imagine having this right next to town. So many possibilities. 3 Bedroom 1 Bath with attached workshop and storage. Bonus detached garage, and its heated. Must be seen so bring your boots. Listing agent must be present at all showings. (id:60365)

