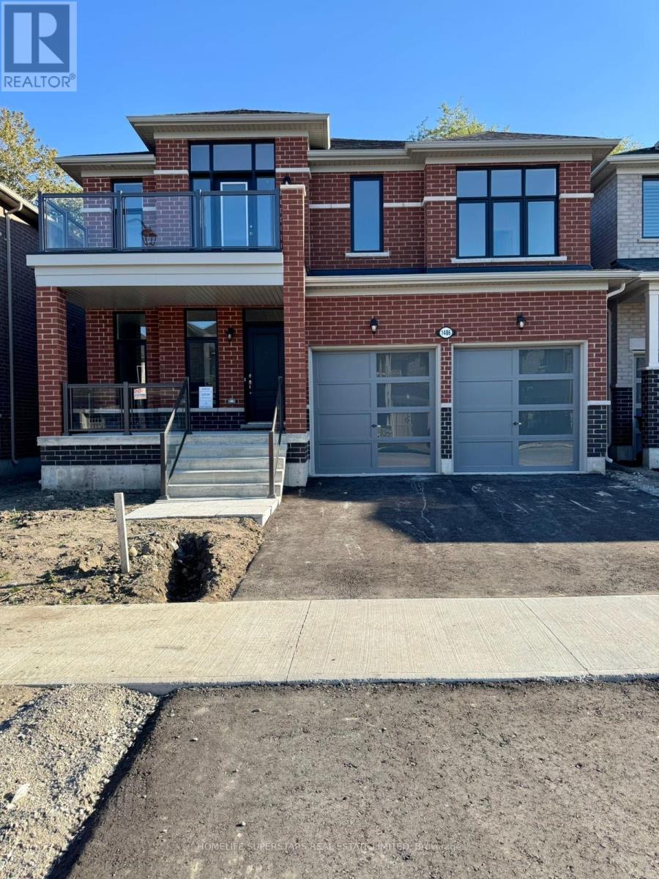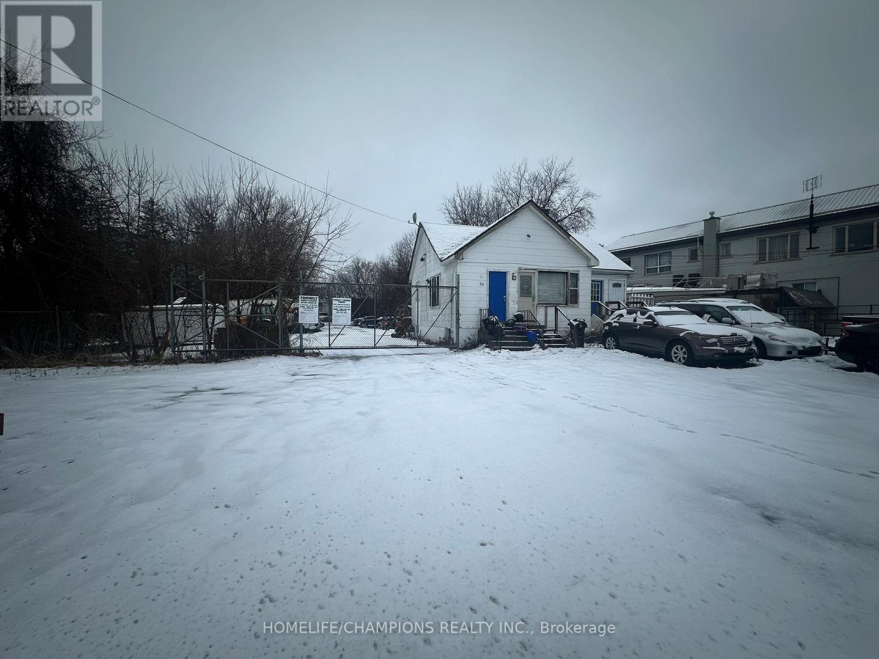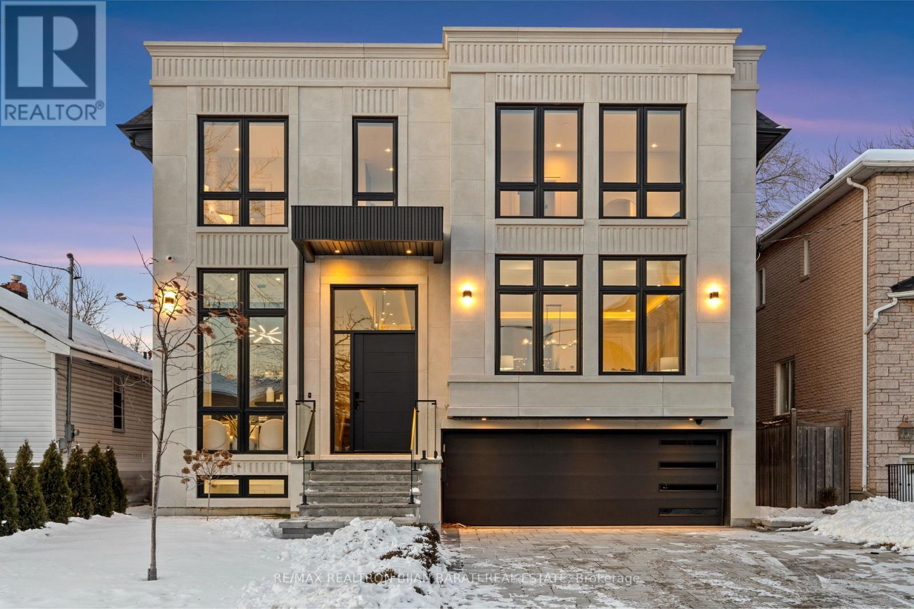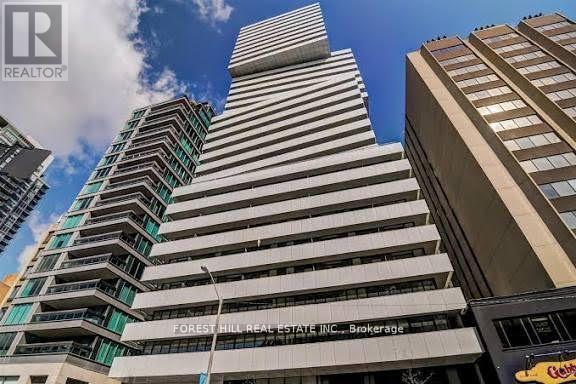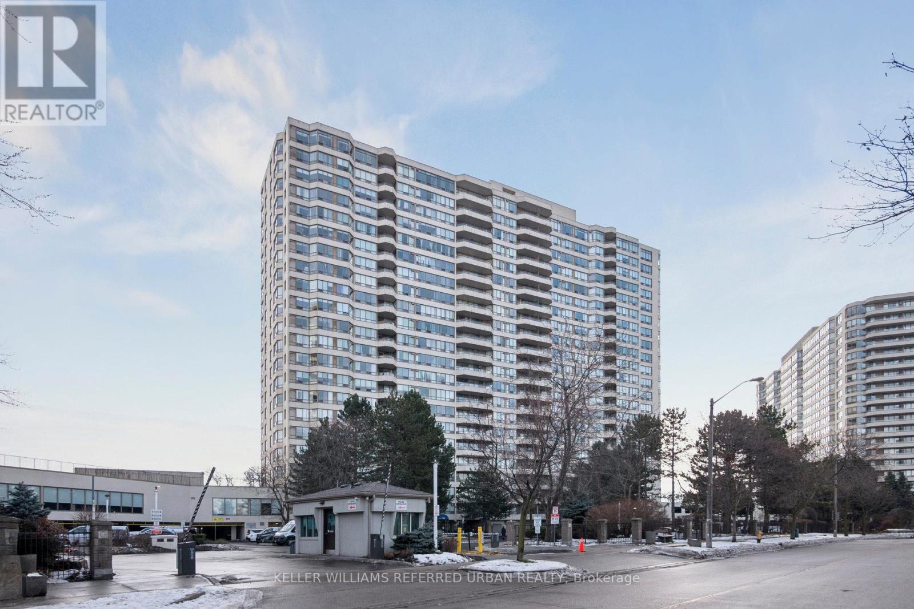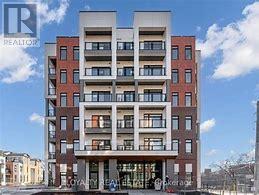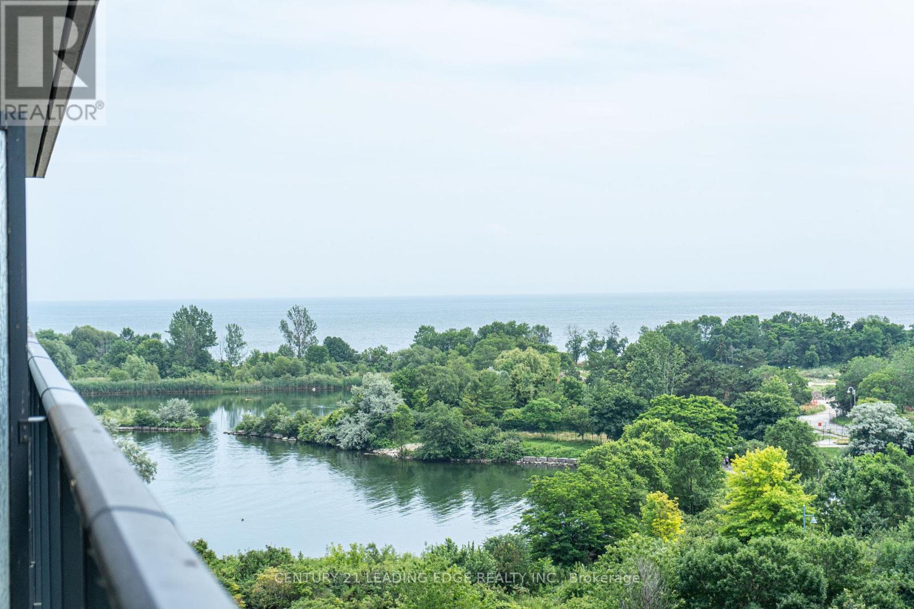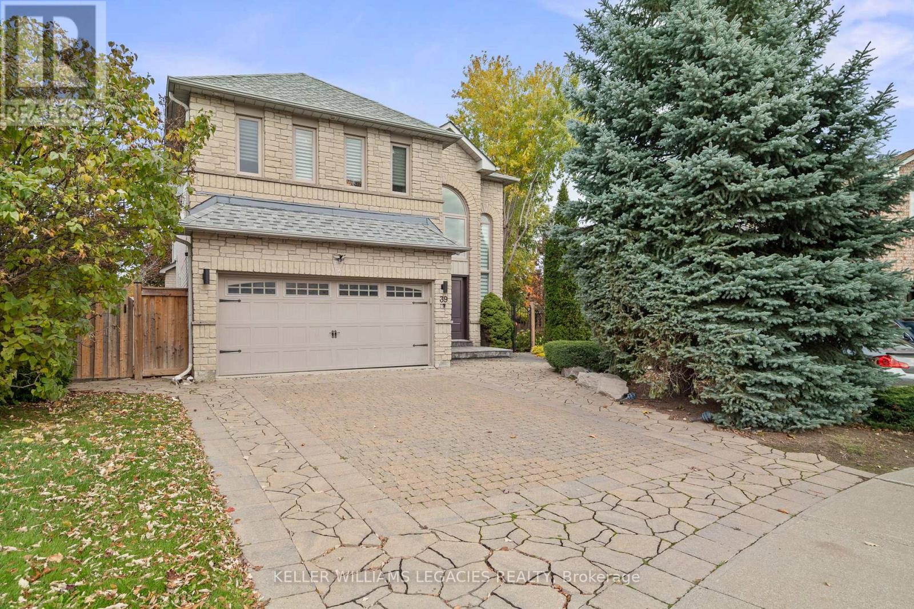1486 Davis Loop W
Innisfil, Ontario
Step into this brand-new, never-lived-in Ballymore Laguna Model, the biggest home in Harbourview Project with over 3,000 sq. ft. of upgraded living space. Sitting on a premium ravine lot, this home offers the perfect mix of luxury and nature. Picture yourself enjoying your morning coffee on the private balcony, surrounded by trees and peaceful views.The chefs kitchen is a true center piece, featuring high-end stainless steel appliances , upgraded cabinetry, quartz counters, a large island, designer backsplash, and a walk-through pantry. The kitchen flows into a bright breakfast area with sliding doors to your balcony overlooking the ravine ideal for entertaining or simply relaxing.Upstairs, every bedroom has its own ensuite and walk-in closet, making it perfect for families or guests. The oversized primary suite is a dream, complete with ravine views, two large walk-in closets, and a spacious 5-piece ensuite with double sinks, a huge glass shower, and a freestanding bathtub to soak and unwind. For added convenience, the laundry room is also on the second floor, featuring a brand-new front-load washer and dryer. Other highlights include premium flooring, stylish tiles, zebra blinds throughout, and a separate garage entry leading into a mudroom with a big closet. A double car garage adds even more convenience.Located in the desirable Leffroy area of Innisfil, this home is just a five-minute walk to Lake Simcoe perfect for water lovers. Outdoor enthusiasts will enjoy nearby trails andnationalparks, while shops, restaurants, and local amenities are just minutes away, offering the perfect balance of tranquility and convenience.With lots of upgrades, a prime ravine location,and a smart, spacious design, this home offers the perfect combination of comfort, elegance ,and opportunity. (id:60365)
Main - 49 Ivordale Crescent
Toronto, Ontario
Checkout This Stunning Solid Break Detached Bungalow Situated In The Highly Desirable Wexford-Maryvale Community! This Gorgeous Sun-Filled Home Sits On A Premium 47 Ft Wide Lot W/No Sidewalk & Boasts Close To 2,000 Sqft Of Total Upgraded Living Space! Tastefully Renovated, Top To Bottom W/Luxurious Finishings! An Absolute Charming Property Featuring Spacious 6 Bdrms, 2 Elegant Kitchens & 4 Modern Baths! On Main Floor: 3 Bright Bdrms W/Own Closets, Beautiful Open-Concept Living/Dining Rm W/Large Windows & Lots Of Sunlights, Chef's Gourmet Modern Kitchen W/Soft Closing Cabinet Doors, Newer Built-In Stainless Steel Appliances, Quartz Countertops & Matching Quartz Backsplash, Full Bath W/Glass Doors Shower & 2 Pc Powder Room W/Ceramic Tiles, Own Washer & Dryer. Hardwood Flrs, Pot Lights, Smooth Ceilings & Zebra Blinds Thru-Out. Few Steps Down Is The Lower Floor Featuring A Complete Delightful Basement Apartment W/Separate Entrance, Cozy Living Rm, 3 Bdrms W/Own Windows & Closets, Modern Kitchen W/Quartz Countertops & Newer Stainless Steel Appliances, 2 Full Bathrooms W/Glass Doors Shower & Ceramic Tiles. Separate Washer & Dryer. Vinyl Flrs, Smooth Ceilings & Zebra Blinds Thru Out. Beautiful Glass Sunroom Ideal For Summer's Entertainment & Family's Gatherings! Large Backyard W/Garden Shed. 4 Car Driveway & Much More! Incredible Location! Close To All Amenities, Malls, Shops, Restaurants, Schools, Parks, Public Transit, Community Centre, Walking Trails, Hwys 401, 404 & DVP! You Can Rent Main Floor For $3,250, Basement Apt For $2,250 Or Entire House For $5,100. (id:60365)
34 Morrish Road
Toronto, Ontario
Offered under Power of Sale. Commercial Residential land with a Mixed Use Official Plan designation, permitting a range of commercial, institutional, residential, and redevelopment uses. Prominently located along a high-visibility arterial corridor within an established residential area. Suitable for developers, owner-users, institutional purchasers, and investors. Property sold as is, where is, without representations or warranties. Purchaser to verify all zoning, permitted uses, measurements, taxes, and development (id:60365)
205 Burnett Avenue
Toronto, Ontario
2 Bedroom Lower level In Hi-Demand Yonge/Sheppard-Walking Distance Yonge Subway, Shopping--Close To Hwy, Bright And Clean!! Laminate Floors Throughout (id:60365)
70 Abitibi Avenue
Toronto, Ontario
Tastefully Designed, Masterfully Built in 2024, Conventionally located Just Step Away from Vibrant Yonge St / Steeles Ave! Boasting A Perfect Blend Of Contemporary/Modern Design with The Latest Tech & Comfort & Elegance >> 3,262 Sq.Ft + Finished W/O Heated Floor Basement (Total ~ 4,800 S.F). This Fantastic Home Features Extensive Use of Custom Millwork & Crafted Built-Ins Enriched with Modern Designer Stylish Accents: Blending Wood, Porcelain Slabs, Wallpaper, Glass, Lighting & Other Trendy Materials! Timeless Curb Appeal with A Quality Pre-Cast Facade! Designer Herringbone Hardwood and Porcelain Slabs for Floors, High-Grade Windows, Panelled Walls In Living/Dining/Staircase/Foyer&Hallways! Functional Architectural Design! Open Rising Main Staircase Accented by LED Night Light,Tempered Glass Railing & Skylight with An Artful Wall Panelled. Heated Floor Foyer and Stylish Library With 12' Ceiling Height. Elegant Modern Office with Incredible Designed Walls, Cabinet, Dropped Ceiling & Hidden/Inlay Lighting. Open Concept Main Level with 10' Ceiling, LED Lighting, Decorative Wall Unit/Drink Centre, Living & Dining Room with Panelled Wall and LED Lights. Sleek Professional-Style Kitchen Include Modern Quality Cabinetry, Wolf & Sub-Zero Appliances, Huge Island, Breakfast Bar & An Extra Catering Kitchen in Servery! Dramatic Family Rm with Designer Wall Unit Includes a Gas Fireplace & Floor-To-Ceiling Sliding Doors W/O to Family-Sized Deck and Fully Fenced Backyard! Upstairs with ~10' Cling Includes the Primary Suite Showcases a Designer Bed Board, Boutique Style Walk-In Closet & Skylight Above & Spa-Inspired 6-Pc Ensuite with Smart Toilet & Heated Floor. Additional 3Bedrooms Offer:Own Ensuite, Built-In Closets with Organizers.The Finished Lower Level Boasts 12' Clings, Heated Floor, A Beautiful Wall Unit & Wet Bar, Nanny/Guest Suite & 3-Pc Ensuite, Gym/Den, and a Mudroom. (id:60365)
1708 - 200 Bloor Street W
Toronto, Ontario
Just a five-minute walk to Yorkville! Welcome to Exhibit Residences - a luxurious one-bedroom suite offering modern elegance in the heart of downtown Toronto. This bright and spacious unit features hardwood floors, a contemporary kitchen with stone counters, stainless steel appliances, an island, and sleek cabinetry. Floor-to-ceiling windows fill the space with natural light and open to a private balcony with views of Yorkville and The Annex. Enjoy unbeatable convenience with a 100 Walk and Transit Score-steps to U of T, the ROM, subway stations, designer shopping, fine dining, and entertainment. Building amenities include a 24-hour concierge, fitness centre, outdoor terrace, party room, guest suites, and more. Urban luxury at its finest. Six-month lease available , with month-to-month option available after. (id:60365)
1708 - 200 Bloor Street W
Toronto, Ontario
Just a five-minute walk to Yorkville! Welcome to Exhibit Residences - a luxurious one-bedroom suite offering modern elegance in the heart of downtown Toronto. This bright and spacious unit features hardwood floors, a contemporary kitchen with stone counters, stainless steel appliances, an island, and sleek cabinetry. Floor-to-ceiling windows fill the space with natural light and open to a private balcony with views of Yorkville and The Annex. Enjoy unbeatable convenience with a 100 Walk and Transit Score-steps to U of T, the ROM, subway stations, designer shopping, fine dining, and entertainment. Building amenities include a 24-hour concierge, fitness centre, outdoor terrace, party room, guest suites, and more (id:60365)
1021 - 3 Greystone Walk Drive
Toronto, Ontario
Original owners for 35 years, very well maintained with updated 3-pc bathroom & freshly painted, corner unit with lots of natural light and unobstructed view, this 2 bedrooms suite features a solarium that can be used as an office or breakfast area, 2 large bedrooms with lots of windows and a family size living room, 24 Hour Gatehouse Security, desirable location with easy access to TTC, Go Train, Supermarket & Bluff, maintenance fee includes heat, hydro, water& CAC. (id:60365)
A104 - 160 Canon Jackson Drive
Toronto, Ontario
**Absolutely Beautiful** Spacious, Open Concept 2 Bdrms, 2 Baths with 12' Ceilings on the first floor. Featuring an Abundance of Natural Sunlight, Master Bedroom boasts Walk-in Closet and Ensuite, Ensuite Laundry, Stainless Steel Appliances, 1 Underground Parking, 1 Locker, TTC at Doorsteps, Walk to Subway, close to Hwy 401, 400, 427, Yorkdale Shopping Mall, Walk to Schools. Rec. Amenities includes Gym and Fitness Room, Party Rm, Study Rm, BBQ Area, Dog wash station. (id:60365)
707 - 59 Annie Craig Drive
Toronto, Ontario
LAKE VIEW! Welcome to the extraordinary Ocean Club at one of Toronto's most vibrant Waterfront communities, where this fantastic condo awaits you! This spacious condo boasts an inviting open-concept floor plan that seamlessly combines the living and dining rooms, complemented by an open den area. Floor to ceiling windows and a large balcony for you to enjoy your breathtaking Southwest views of the lake. To top it all off, the condo comes complete with a parking space and a locker for your convenience. Condo Amenities including 24 hr Concierge Service, Steam Room & Hot Tub, Indoor Pool & Fitness Centre, Bicycle Storage, Party Room, Roof Top BBQ, and Pet Spa, Electric Car Chargers and More! Steps to the Lakefront Trails, Parks, Grocery Stores, Cafes, Restaurants, and TTC, Metro, Mimico GO station connecting Home to Downtown Effortlessly. (id:60365)
46 Elm Grove Avenue S
Richmond Hill, Ontario
Well-maintained brick bungalow situated on an expansive 50 ft x 355 ft lot with dual frontage on Elm Grove Ave and Regatta Ave. Features a bright, functional layout in a quiet, established neighborhood surrounded by luxury custom homes. Ideally located near parks, schools, ravine trails, and public transit. Generous outdoor space offers exceptional privacy and a rare setting for the area. Flexible lease options available, including long-term or short-term, furnished or unfurnished. (id:60365)
39 Michelle Drive
Vaughan, Ontario
Premium Pie-Shaped LOT ! Welcome to this beautifully renovated 4-bedroom detached home, perfectly situated on a quiet, family-friendly street. Featuring a rare premium pie-shaped lot, this home offers an expansive backyard and exceptional curb appeal with new windows, roof, and front door.Step inside to a bright, open-concept layout designed for modern living. The gourmet kitchen showcases sleek cabinetry, high-end stainless steel appliances, a wine fridge, and a large island overlooking the spacious dining and living areas - ideal for family gatherings and entertaining. Elegant finishes, pot lights, and quality flooring flow throughout, creating a seamless and stylish atmosphere.Upstairs offers 4 generous bedrooms, including a primary retreat with a spa-inspired ensuite and a custom walk-in closet. Each room is filled with natural light and thoughtful design details, ensuring both comfort and functionality.The fully finished basement with a separate entrance adds tremendous value, featuring a nanny/in-law suite complete with a full kitchen, 3-piece bathroom, and additional laundry - perfect for extended family, guests, or potential rental income. Outside, enjoy a beautifully landscaped backyard with ample space for entertaining, gardening, or children's play. The wide pie-shaped lot provides both privacy and versatility.This move-in ready home blends style, comfort, and practicality, offering modern living at its finest. Conveniently located near top-rated schools, parks, shopping, and transit. A true turn-key property - just move in and enjoy! (id:60365)

