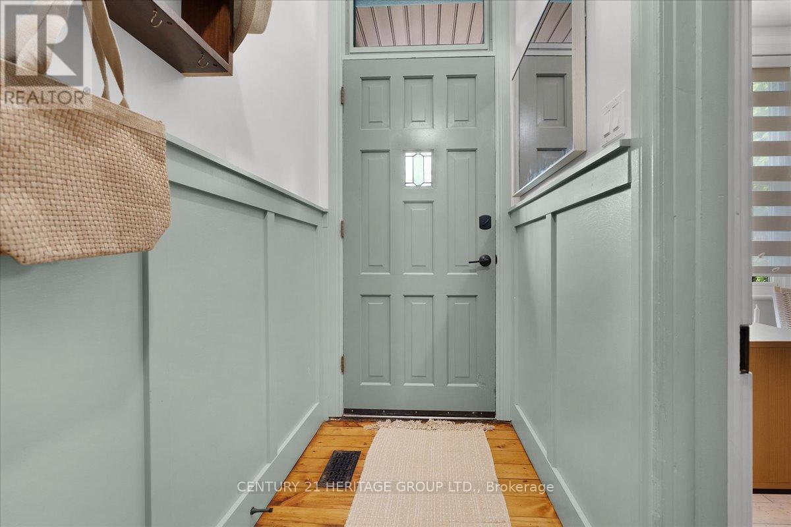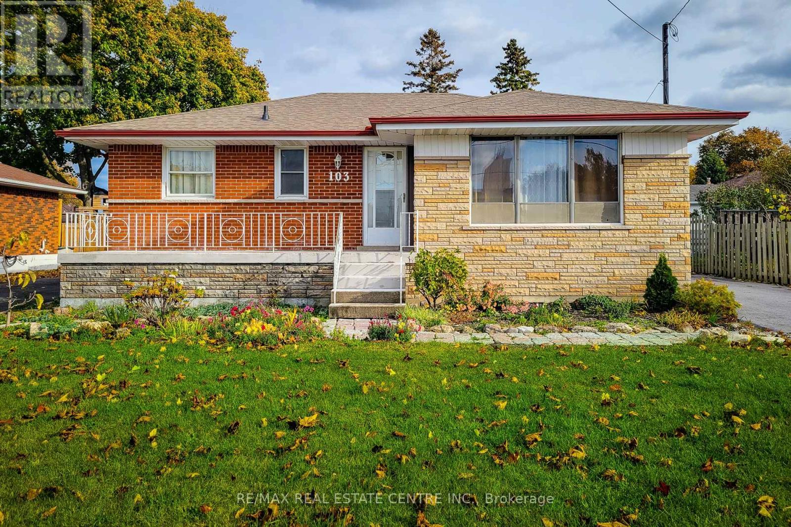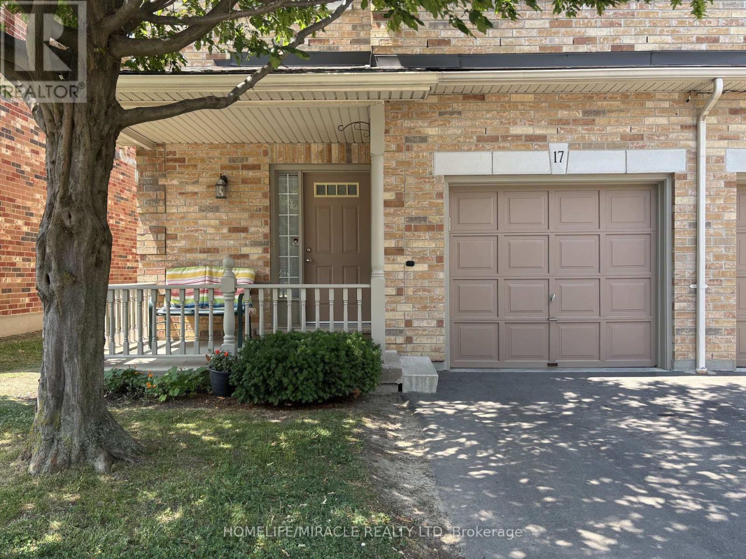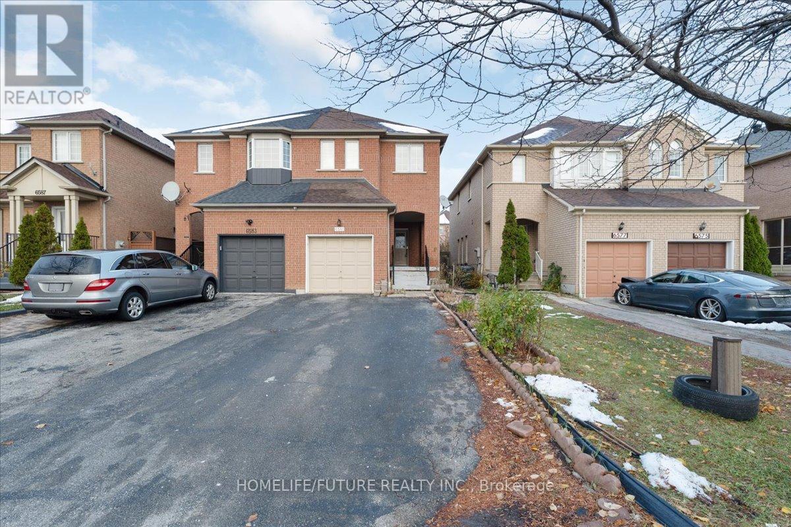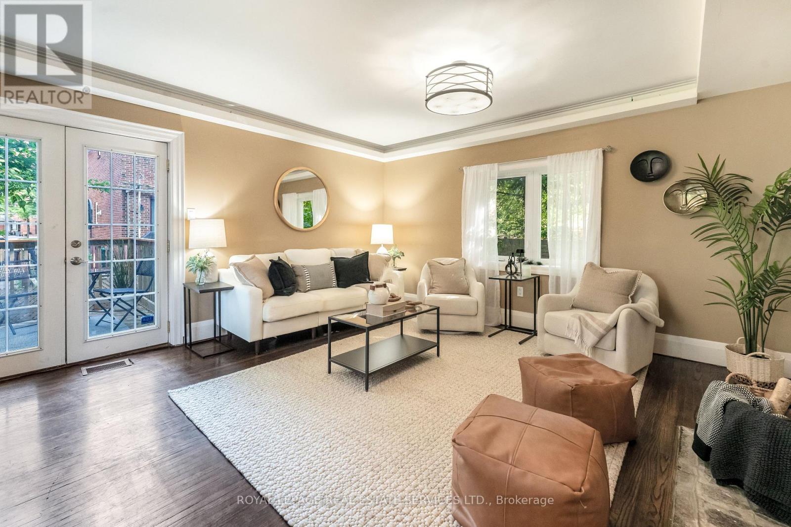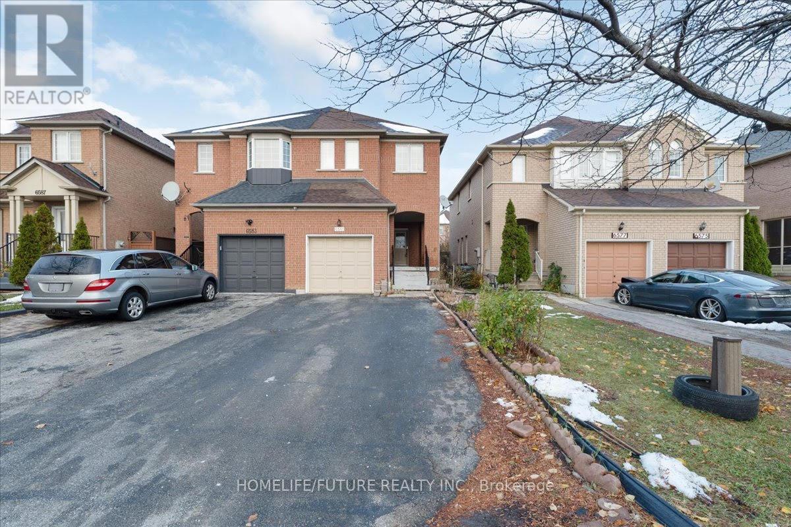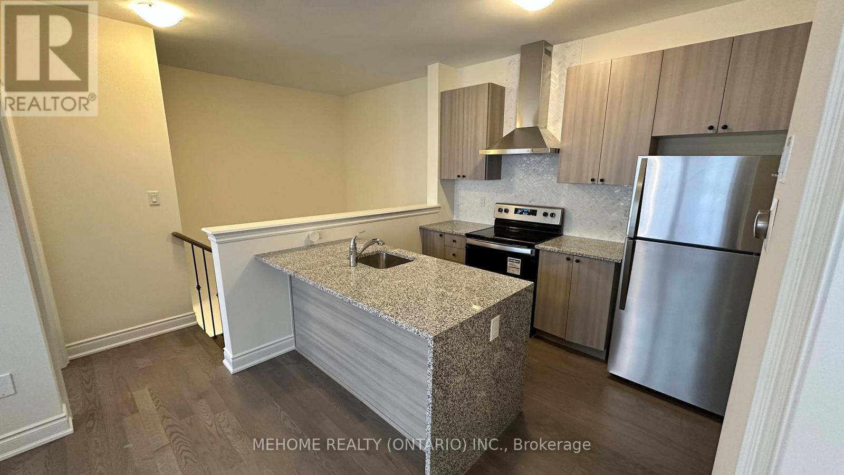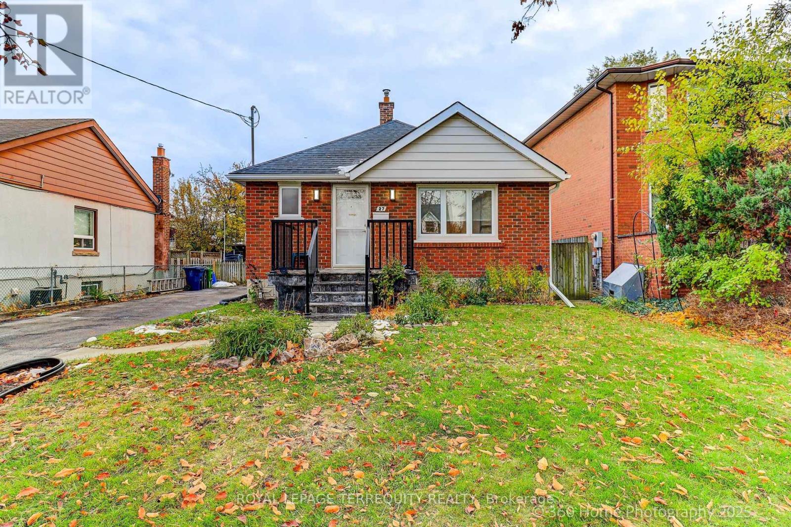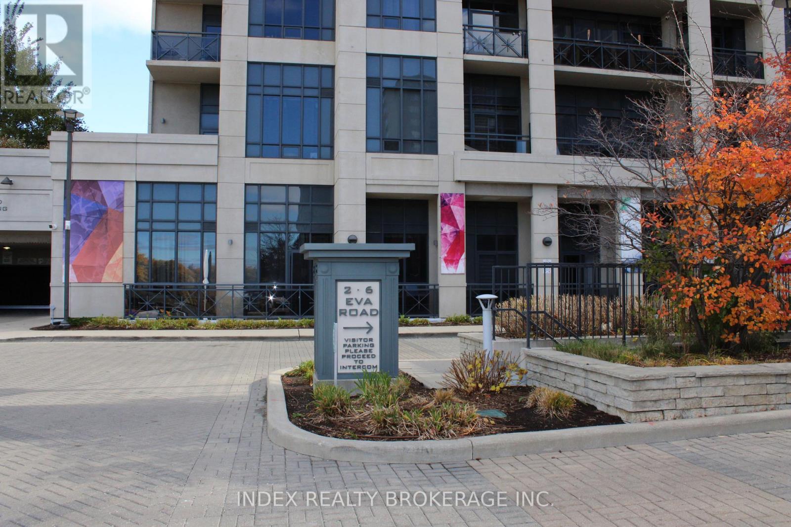40 Emerald Street N
Hamilton, Ontario
From the moment you step through the front door of 40 Emerald Street North, you're greeted by timeless elegance and modern comfort in perfect harmony. The spacious foyer welcomes you with a full closet, solid wood Victorian doors adorned with vintage hardware, and recently refinished original pine floors that flow throughout the home. High ceilings crowned with ornate medallions, lofty baseboards, and exposed brick create a warm, historic backdrop. The kitchen is a showpiece. Bright white cabinetry, stainless steel appliances, polished wood island, farmer's sink, herringbone backsplash, wainscoting, and a striking exposed brick wall blend beautifully with the home's century-old soul. Spacious principal rooms and tall windows fill the main level with light. Convenient powder room finishes the main floor. Wood stairs lead you up to three bedrooms, each with original doors, trim, hardware, and floors, along with a modern, sparkling bath. Everywhere you look, the best of old-world craftsmanship and thoughtful updates unite in style. The fully finished basement offers incredible flexibility. A private in-law suite, teenage retreat, or guest space featuring a living area that can double as a bedroom, a sleek 3-piece bath, kitchenette, and direct laundry access. Step outside to a fully fenced backyard, perfect for relaxing or entertaining, and a rare detached garage for parking or storage. Updates incl. all wiring and plumbing (2019), 50 year shingles on main roof (2020), all new windows and limestone sills (2019), furnace (2019), water heater (2020). All of this in a walkable downtown location, just steps to shops, restaurants, parks, and transit. 40 Emerald Street North delivers heritage charm, modern updates, and unbeatable convenience. It's a real gem in the heart of the city. (id:60365)
103 East 45th Street
Hamilton, Ontario
Turnkey Bungalow with In-Law Potential in Prime Hamilton Mountain Location! Welcome to this beautiful all-brick and stone bungalow in the desirable Sunninghill neighbourhood - a quiet, family-friendly area close to parks, schools, shopping, and public transit. This recently renovated home features a bright and spacious main floor family room, a large kitchen with abundant cabinet space, stainless steel appliances, and a sliding door walkout to a covered backyard porch, perfect for relaxing or entertaining. Offering 3+2 generous bedrooms, large windows that fill the home with natural light, and a separate walk-up entrance, this property provides great potential for an in-law suite or rental unit. Enjoy a fully fenced yard ideal for kids or pets, plus a detached garage and private driveway for added convenience. Move-in ready and located near everything your family needs, this home is a fantastic opportunity for first-time buyers or savvy investors alike. (id:60365)
4770 Victoria Avenue
Niagara Falls, Ontario
Location Location Location In Downtown Niagara Falls About 16351 Sq Ft, Central Business Commercial Zone ( C B Zone ) Vacant Land, Very Suitable For Bank, Clinics, Motels, Mcdonal's, Tim Horton (id:60365)
115 Inspire Boulevard
Brampton, Ontario
Rare chance to own a prime freehold live/work property in a highly sought-after, thriving locale. On the rsidential side, this versatile unit features three spacious bedrooms, three washrooms, a private driveway, and a garage. The main floor boasts soaring 9-foot ceilings, while the third floor features elegant hardwood flooring, creating a bright and stylish living space. The commercial unit improvements of $80,000 done by tenant for barber shop, currently leased month-to-month to a barber shop, providing immediate income. This property offers the perfect blend of residential comfort and strong investment potential, close to all major amenities and top-rated schools. (id:60365)
17 - 7385 Magistrate Terrace
Mississauga, Ontario
Experience the best of townhome living in this exquisite end unit, designed to feel like a semi-detached home. Meticulously maintained and lovingly cared for, this residence radiates pride of ownership. The spacious, open-concept living/dining area and modern kitchen are an entertainer's delight, enhanced by soaring 9-foot ceilings. Extend your gatherings outdoors to a beautiful, private backyard that backs directly onto a tranquil forest. This home boasts a long list of recent enhancements, including (July 2025) Air Conditioner,(2023)renovated kitchen, new (2023)Furnace, Water tank, new driveway. You'll appreciate the energy efficiency of added attic insulation and the modern aesthetic of engineered hardwood and dimmable pot lights throughout the main floor and basement, which were freshly painted in 2024.Rest comfortably in generous bedrooms, highlighted by an extra-large primary suite complete with double closets and a charming 3-piece ensuite. The large, finished basement offers versatile space, perfect for a recreation room or potential fourth bedroom. Located in the highly desirable Meadowvale Village, within the respected St. Marcellinus school district, this home is ideal for families. The condo complex offers a playground and ample visitor parking. Enjoy quick access to Highway 407, abundant shopping options at Heartland Town Centre, various places of worship, and a community park with a splash pad within walking distance. (id:60365)
(Bsmt) - 6581 Song Bird Crescent
Mississauga, Ontario
Absolutely Gorgeous Two Bedroom Basement Apartment In A Prime Location With Two Parking Spaces, Separate Entrance And Kitchen. Minutes To Highway Four Hundred One And Four Hundred Seven. Walk To Top Schools, Courtney Park, Library, Banks, No Frills, Food Basic, Shoppers Drug Mart, Walmart, And Much More. Close To Heartland Center, Mississauga Transit, And Amenities. Tenant To Pay 30% Of All Utilities Plus Snow Maintenance On Their Side Of Driveway And Walkway To Entrance. (id:60365)
2946 Quetta Mews
Mississauga, Ontario
Beautiful, spacious, and bright Legal 2 bedroom basement apartment with its own private sideentrance and a rarely offered separate side backyard. This well-kept unit features all laminatefloors (no carpet), pot lights throughout, and mirrored closets, giving a clean and modernfeel. Enjoy a full kitchen with fridge, stove, microwave and hood fan, plus the convenience ofa separate full-size washer, full-size dryer, and laundry tub. The bathroom includes a glassstanding shower and a full vanity. You'll love the peaceful environment, great storage space,1-car parking, and amazing landlords. Utilities extra. Very spacious and bright - a perfect,peaceful place to call home. Don't miss out on this quality rental! (id:60365)
150 Stanley Avenue
Toronto, Ontario
A truly unique home in the heart of Mimico! With two front entrances, private parking for two, and a welcoming front yard oasis with exterior lighting, this property offers exceptional comfort, flexibility, and opportunity. The second entrance opens into a versatile bonus room that can easily function as a spacious foyer or mudroom, or remain a comfortable guest bedroom with its built-in Murphy bed. This flexible space offers excellent potential for seating and generous storage for seasonal coats and gear-adding valuable convenience to the home. The home features three bedrooms, a 4-piece bath, and a bright eat-in kitchen overlooking the front yard. The open-concept living and dining area flows seamlessly to a deck, perfect for entertaining. The lower level expands to a family room, games area, kitchenette, above-grade windows, and a walk-up to a private terrace. Recent updates include a new furnace (October 2025), an updated water line, and a new sewer connection. Proposed architectural concept drawings for a new primary bedroom addition and new roof trusses offer even more potential to tailor this home to your vision. Ideally located just steps to Mimico GO, top-rated schools, San Remo Bakery, the lake, parks, and trails. Only 15 minutes to Pearson and 30 minutes to downtown Toronto. Experience an urban lifestyle with low-maintenance front and back yards, just minutes from the Great Lakes Waterfront Trail for walking and biking. This is Mimico living at its best! (id:60365)
(Upper) - 6581 Song Bird Crescent
Mississauga, Ontario
Absolutely Gorgeous Three Bedroom Semi Detached House In A Prime Location. Three Parking Spaces, Inviting Foyer, No Carpet Throughout, Gleaming Hardwood And Ceramic Floors On The Main Level, Oak Staircase, Pot Lights, Crown Molding, Kitchen With Walk Out To Backyard. Spacious Master Bedroom Has His And Her Closets, And The Ensuite Includes A Soaker Tub And Stand Up Shower, Plus Much More. Minutes To Highway Four Hundred One And Four Hundred Seven. Walk To Top Schools, Courtney Park, Library, Banks, No Frills, Food Basic, Shoppers Drug Mart, Walmart, And Much More. Close To Heartland Center, Mississauga Transit, And Amenities.Upper Unit Tenant Is Responsible For 70% Of All Utilities, Plus Lawn And Snow Maintenance Of The Sidewalk, Their Side Of The Driveway, And Front Porch. Lawn Maintenance Includes Grass Cutting. (id:60365)
Coach House - 3346 Millicent Avenue
Oakville, Ontario
FULLY FURNISHED and MOVE-IN READY! Enjoy turnkey comfort in this stylish 2-bedroom, 1-bath upper-level coach house in Oakville's sought-after Sixth Line & Dundas corridor, offering over 800 sq ft of bright, open-concept living space with hardwood floors, sleek stainless steel appliances, ensuite laundry, a private garage plus perpendicular driveway parking for a second car (up to 2 cars total), separate entrance, independent HVAC and water heater, and a fresh air exchanger for year-round comfort; flexible lease options make this an excellent fit for professionals, couples, small families, newcomers to Canada or students who want a quiet, low-maintenance home base just a short walk from Dr. David R. Williams Public School, shopping and restaurants, the brand-new McDuffe Park at Burnhamthorpe & Sixth Line with playgrounds, sports courts, open fields and a modern skatepark, and several other neighborhood parks and trails, while Oakville Transit Route 37 Glenorchy provides regular service through the community to the Uptown Core and Dundas/Trafalgar transit hub with easy connections to GO Transit and quick access by car to Highways 403, 407 and the QEW; the new Northeast Oakville high school at 4020 Sixth Line is now under construction and anticipated to open in September 2027, and the major new Sixteen Mile Community Centre & Library at Neyagawa & Dundas is expected to open in February 2026 with an indoor pool, fitness center, walking track, gymnasiums and a large modern library, plus by summer 2026 residents will be a short drive from a new 40,000 sq ft T&T Supermarket at 3055 Vega Boulevard near Dundas and Highway 403, bringing a full Asian grocery, fresh produce, live seafood and prepared hot foods closer to home; tenant responsible for 35% of utilities, available immediately in a rapidly growing neighborhood where schools, parks and major amenities are all within easy reach. (id:60365)
27 John Best Avenue
Toronto, Ontario
Ideal Starter Home with Live Rent Potential. Or Perfect for the Downsizers/Empty Nesters!!!! Lovingly Well Preserved Home Featuring Updated Kitchen with S/S Appliances, Updated Main Floor Bath, New Re-shingled Roof (2025), Updated Railings and Flagstone Front Porch, Separate Side Entrance to Private One Bedroom In-Law Suite, Large Private Backyard, Long Private Driveway for Parking up to 4 cars. Located on a Quiet Street in a family friendly Neighbourhood! Close to Schools, Parks, Humber River Trails, Shops, TTC, UP Express/Weston GO, and Major Highways (id:60365)
2503 - 6 Eva Road
Toronto, Ontario
Very Bright Open Concept Condo for Rent. An upscale One Bedroom Plus Den On The Twenty- Fifth Floor of the Tridel Building. Featuring State of the Art Technology Throughout the Unit Utilizing a Personal Tablet to Control Aspects of your Daily Life. enjoy Open Concept Living and a Generously sized walk-in closet in the bedroom. Large window bring in plenty of light to the 750+ square feet of living space. Easy access to the 427, 401. And the QEW. Minutes from Restaurants, Public Transit, and Shopping. 10 Minutes to Downtown Toronto. Quartz Counter Tops. (id:60365)

