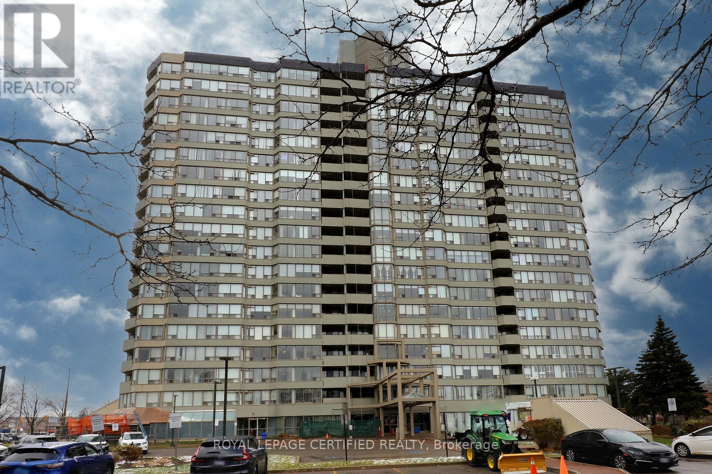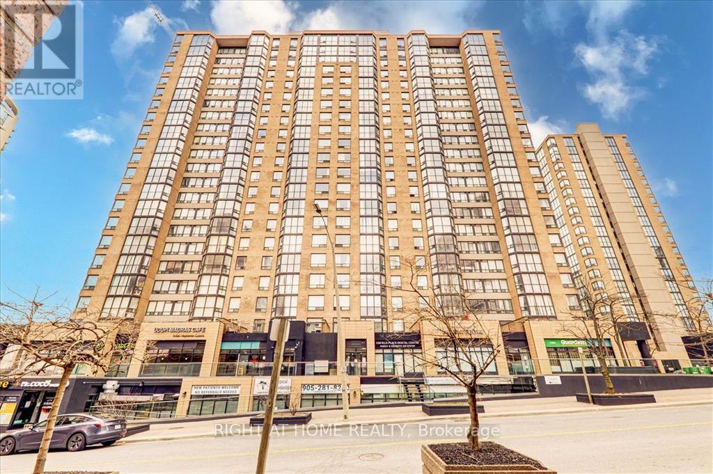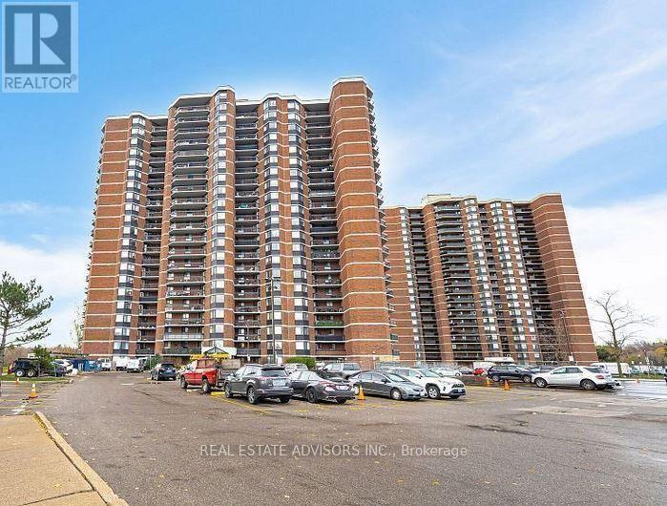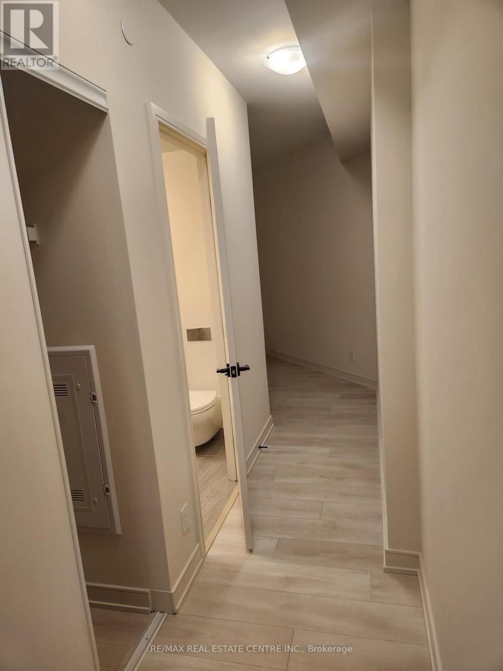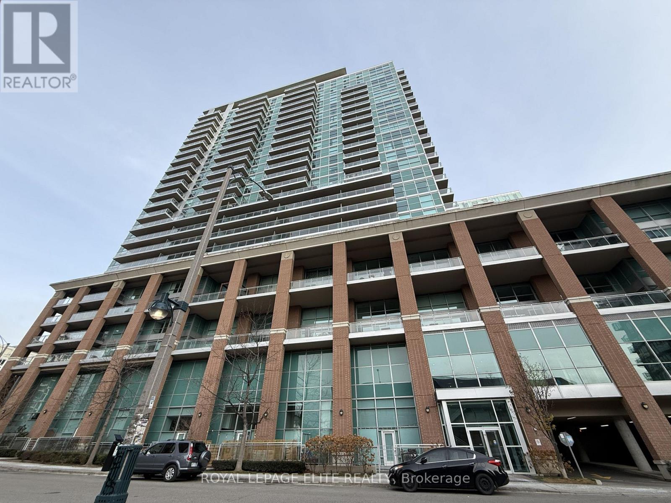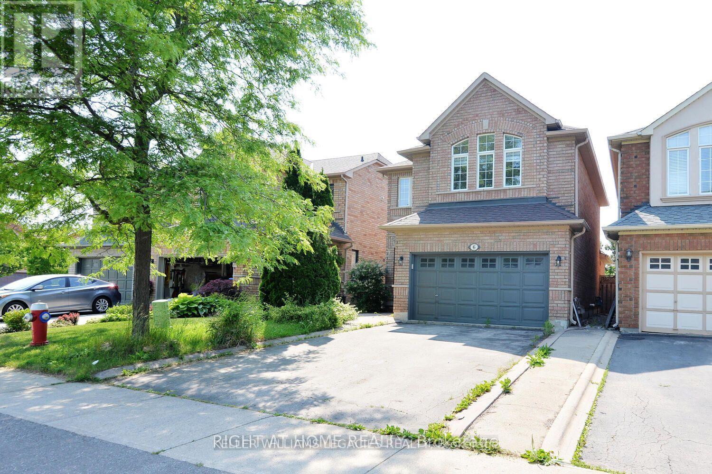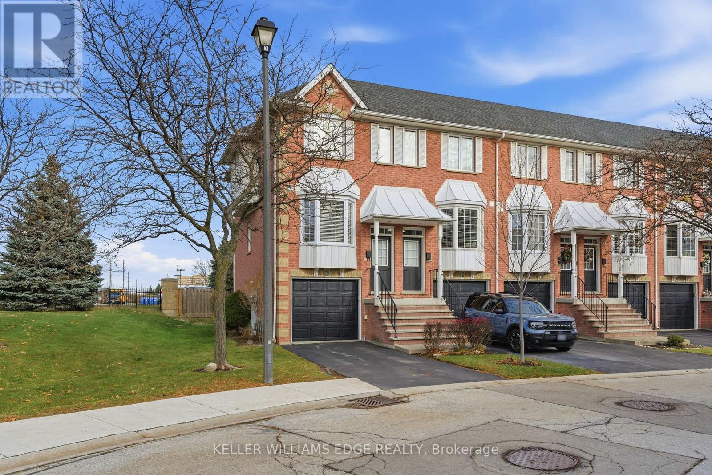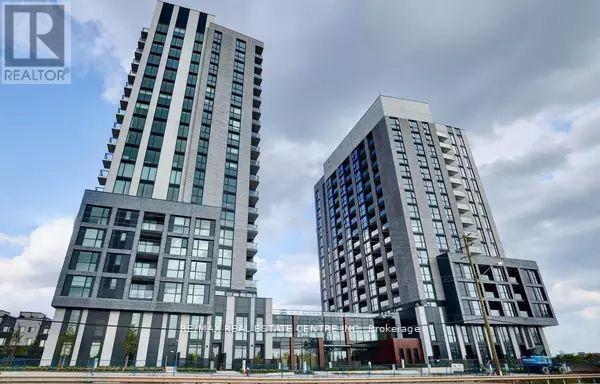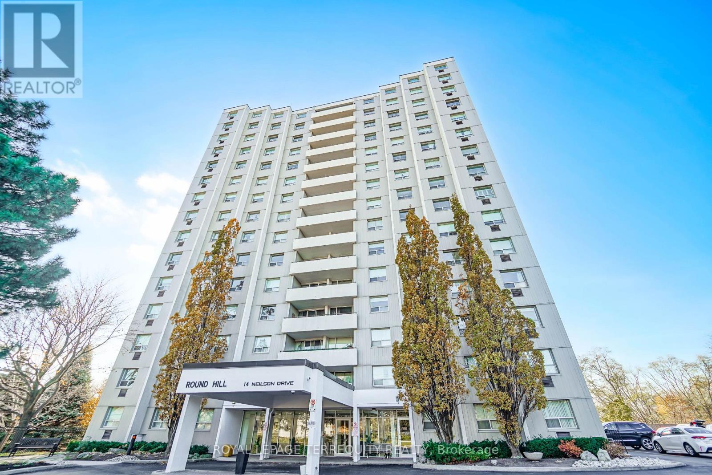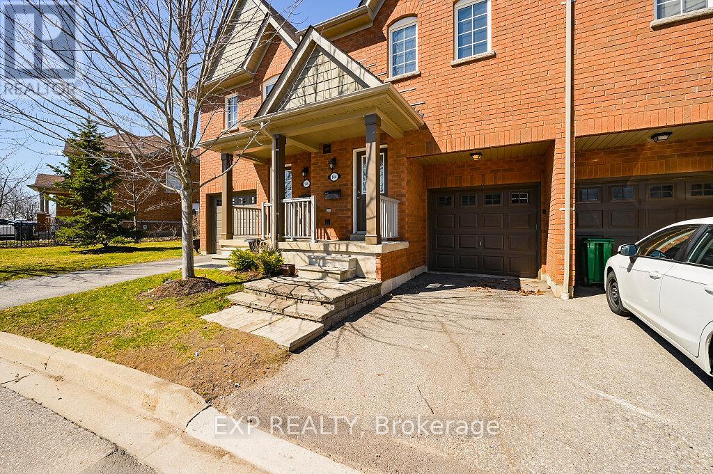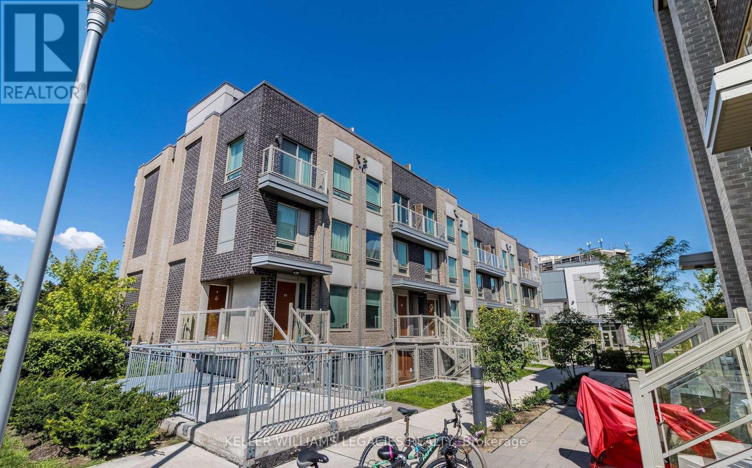1409 - 700 Constellation Drive
Mississauga, Ontario
Welcome to this Beautiful Sun-filled 1400+ sq ft Condo with 180 degree views boasting a rare 3 bedrooms and 2 Bathrooms! This meticulously kept condo features a designer kitchen highlights granite counter tops with granite full height backsplash, a water filtration system, and a custom designed coffee bar with wine fridge and room for a breakfast area! The dinning room has an amazing view of the west and overlooks the living room. The expansive living room is highlighted with a feature wall made of stone, built in electric fireplace and a tv mount. Zebra blinds featured in Kitchen, Living, Dinning, and Primary allow for versatile control over natural light and privacy! The spacious primary bedroom has a walk in closet and a 3 piece ensuite with granite slab shower and an extra custom made cabinet for more storage. The large 2nd bedroom features a double closet and south/east views while the 3rd bedroom features west and south views with custom insulated blinds! Constellation Place offers lots of amenities including, tennis/pickleball court, indoor pool, fitness room, sauna, party room and more! This condo features upgrades galore, a unique 3rd bedroom, plenty of space and is close to all major shopping and transit for all your conveniences! (id:60365)
305 - 265 Enfield Place
Mississauga, Ontario
Best Deal In The Heart Of Mississauga - ALL INCLUSIVE (HEAT, WATER, HYDRO, INTERNET, CABLE, STORAGE LOCKER AND UNDERGROUND PARKING INCLUDED). Spacious 2 bed room + Solarium Den can be used as office or guest room and Ensuite Laundry. Ideal Location - Minutes To Square One Mall, Public Transit, Park, Theatres, Recreation Centre, College, Major Highways, Restaurants + Much More! Sqft is 900-999 (id:60365)
802 - 236 Albion Road Se
Toronto, Ontario
***Well Maintained 2 Bedrooms Condo*** for first time home buyers, down sizers, and even investors. Very spacious, Large Windows offer lots of natural light. Excellent & Central location. Easy access to Highways 401/ 409/ 407/ 427. Close to many Amenities: Steps to TTC School, Shopping, Banks, 10 minutes to Airport (id:60365)
211b - 8010 Derry Road
Milton, Ontario
Bright and spacious 1+Den condo with 1.5 baths, boasting one of the most generous and functional layouts in the building. The den can be used an office, nursery or additional bedroom. The open-concept living area includes a modern kitchen with stainless steel appliances and a walk-out to a sizeable balcony ideal for outdoor relaxation. Conveniently comes with one parking space and a locker. Situated minutes from Milton Hospital, Milton Sports Centre, Food Basics Plaza, and within walking distance to parks and public schools. Enjoy exceptional connectivity and comfortable living in one of Milton's most desirable communities! (id:60365)
808 - 100 Western Battery Road
Toronto, Ontario
Functional and private bachelor unit at Vibe Condos. Features a North exposure overlooking townhomes. Efficient layout with a 120 sq.ft. balcony, granite counters, and ensuite laundry. The real value is the location: Steps to the King-Liberty Pedestrian Bridge for a 2-minute shortcut to King St W streetcars. Unbeatable convenience: Metro, LCBO, and top Liberty Village restaurants are a 3-minute walk away. Enjoy the outdoors with an easy stroll North to Trinity Bellwoods Park or South to the Lake and Martin Goodman Trail. Tenant gains access to "Liberty Village Club" facilities across 3 buildings: 3 gyms, 3 party rooms, 4 -shared BBQs, theatre/games rooms, and visitor parking. Unit is Unfurnished. Tenant Pays Hydro. No Parking with Unit (Rental Spots Often Available in Building). (id:60365)
6 Marine Drive
Brampton, Ontario
Welcome to this bright and gorgeous, Brand NEW, ready to move in Legal Basement apartment in one of the most desirable communities next to Trinity Commons and Hwy 410. Open concept unit offers modern living in a vibrant community with 2 Bright & Spacious Bedrooms, 1 washroom, modern Kitchen, Pot lights throughout the unit, NO Carpet and a separate private laundry (unshared). Good sized Washroom With modern Vanity & Quartz Countertop. Awesome location with quick access to Public transit, Highway 410, steps to Schools, Plaza, Walk-in clinic, Gurdwara, Mosque and Parks. Close to Brampton Civic Hospital. Tenant responsible for 30% of utilities. (id:60365)
2307 - 1926 Lake Shore Boulevard W
Toronto, Ontario
Experience elevated waterfront living with breathtaking, unobstructed views of Lake Ontario and effortless access to Toronto's best attractions. This bright south-facing suite sits high above the city, offering natural light throughout the day and a serene balcony overlooking the lake. Inside, two generously sized bedrooms each feature their own ensuite, with the primary offering a walk-in closet and Juliette balcony. A stylish powder room adds convenience for guests. The open living space is enhanced with thoughtful upgrades, including pot lights and motorized blinds for a sleek, contemporary feel. Residents enjoy an impressive array of amenities-fitness centre, indoor pool, party room, business centre, and a 24-hour concierge-creating comfort, convenience, and peace of mind. The unit also includes one owned underground parking space and a private storage locker. Steps from endless shopping, dining, and entertainment, this suite delivers luxury, convenience, and the very best of waterfront city living. (id:60365)
123 - 3480 Upper Middle Road
Burlington, Ontario
Impeccably maintained end-unit townhome in sought-after Tuck's Forest. Welcome to this immaculate, beautifully updated 2-bedroom end-unit townhome. Bright, sun filled, and set in one of Burlington's most desirable communities. Updated throughout in 2021, the home features trendy light-grey hardwood on the main level (great for hiding footprints), updated carpet on the staircase from the front entry, and a modern kitchen with stainless steel appliances, quartz counters, a breakfast bar, stylish backsplash, and a full pantry. The open-concept living and dining area flows naturally and walks out to a private balcony. Perfect for your morning coffee or an evening wind-down. The lower level offers 9-foot ceilings, a spacious rec room or second family room, and a walkout to the backyard. Upstairs, both bedrooms feature vaulted 11-foot ceilings, large windows, and generous closet space. Second-floor laundry adds everyday convenience. You also get an attached garage with inside entry and a private driveway. And the location? Hard to beat. Steps to top-rated schools, surrounded by walking trails, close to parks, transit, shopping... and yes, there's even a Tim Hortons next door for the easiest (id:60365)
805 - 3079 Trafalgar Road N
Oakville, Ontario
Brand new, never lived-in Minto North Oak condo at Trafalgar & Dundas in the heart of Oakvillage! This bright and efficient 1-bedroom + large den, 1-bath suite offers a sleek open layout with laminate floors throughout. Enjoy a modern kitchen with quartz counters and full-size stainless steel appliances, plus a brand-new front-load washer/dryer. Includes 1 underground parking space and complimentary internet. Live in luxury with resort-style amenities: a fully equipped gym, yoga room, sauna, party room, BBQ terrace, pool table lounge, kids' playroom, pet wash station, and business/meeting rooms. Brand-new window coverings already installed.Located in a prime Oakville neighbourhood, just minutes from shopping, scenic trails, schools, and transit. Perfect for young professionals or couples looking for comfort, style, and convenience. Move-in ready! (id:60365)
1002 - 14 Neilson Drive
Toronto, Ontario
Spacious, bright, and well-maintained 3-bedroom, 2-bathroom condo offering exceptional value in a highly convenient location. This freshly painted unit features a generous, functional layout with a large living and dining area, kitchen, in-unit storage closet, and a large private balcony ideal for relaxing or entertaining. Rent includes high-speed internet, basic TV, water, water heater, and building insurance-tenants are only responsible for opening their own electricity account with Toronto Hydro. Underground parking is included. The building offers a wide range of amenities, including a swimming pool, sauna, tennis court, recreation/party room, library, visitor parking, BBQ area, and a welcoming lobby lounge. Located close to schools, parks, shopping, major highways, transit, and daily essentials, this unit provides a rare combination of space, convenience, and affordability in a well-established community. Ideal for families or professionals looking for space and comfortable living with excellent access to amenities and services. (id:60365)
144 - 5255 Palmetto Place
Mississauga, Ontario
Location! Location! Location! Absolutely stunning 3-bedroom, 4-washroom townhouse in the heart of Erin Mills! Ideally located as the second unit from the condominium entrance, offering added convenience and privacy. Featuring average1,903 sq ft of total living space, this home boasts 9 ft ceilings, hardwood flooring on the main level, and laminate on the second floor and basement. Enjoy an upgraded kitchen with stainless steel appliances overlooking the open-concept living/dining area, with a walk-out to a private backyard. The spacious primary bedroom includes a 4-piece ensuite. The fully finished basement provides additional living space with a family rec room and a 4-piece bath. Ideal for Investors and ideal for First-home buyers too. The property is vacant for immediate possession. A perfect home in a prime location dont miss out! (id:60365)
107 - 7 Applewood Lane
Toronto, Ontario
Welcome to this beautiful NEWLY RENOVATED 2-bedroom stacked condo townhome in the heart of Etobicoke-offering modern upgrades, bright living spaces, and unbeatable convenience. This East-facing, lower-level unit is flooded with natural light through the living room, creating a warm and inviting atmosphere from the moment you step inside. Freshly updated from top to bottom, the home features BRAND-NEW FLOORING, FRESH PAINT throughout (including doors and ceilings), Granite kitchen countertops, and appliances less than 1 year old. Both bedrooms come with oversized closets, offering rare storage space. Enjoy two outdoor areas: a welcoming front patio and your own private sunken rear patio, perfect for morning coffees, outdoor dining, or creating your own urban garden oasis. With forced-air heating, central A/C, in-unit laundry, and underground parking, comfort and practicality come standard. Located steps from everyday essentials, you're a 3-minute walk to the bus stop, 20 minutes by transit or 10 minutes by car to ISLINGTON SUBWAY STATION, 5 minutes to Broadacres Park, and 10 minutes to Broadacres Junior Public School -- an ideal spot for small families, first-time buyers, downsizers, and investors. Move-in ready, renovated, and perfectly connected -- this is one of the best-valued 2-bedroom townhomes in Etobicoke. (id:60365)

