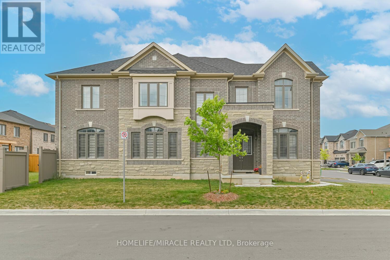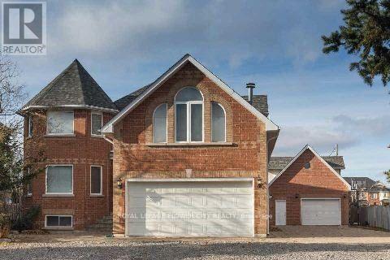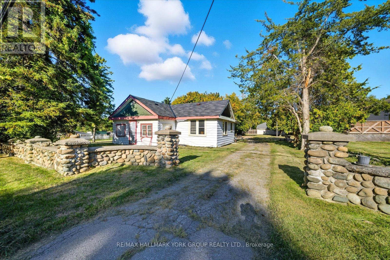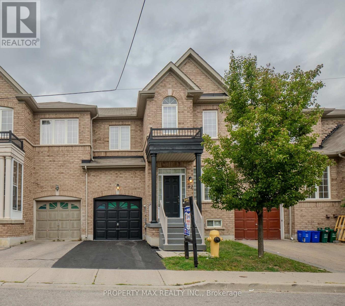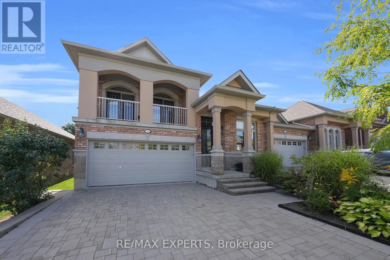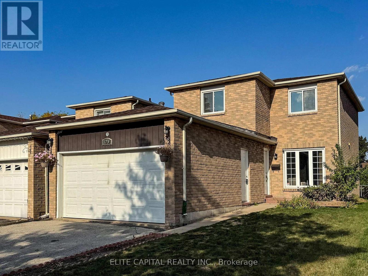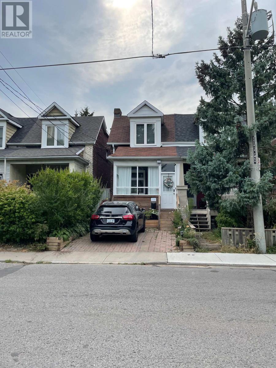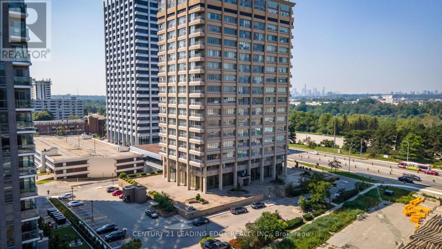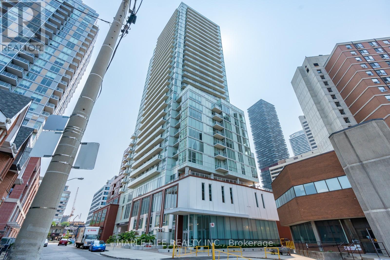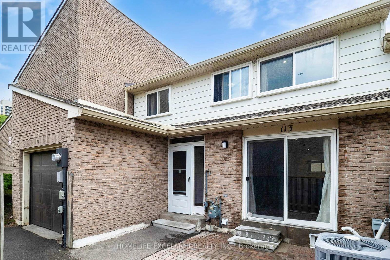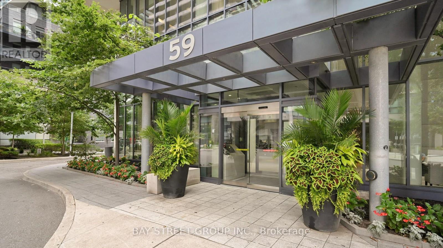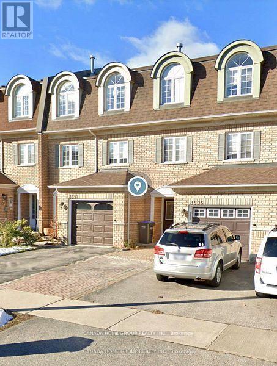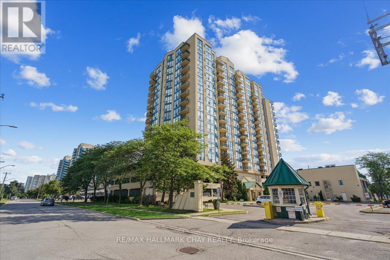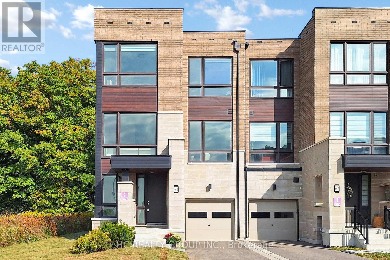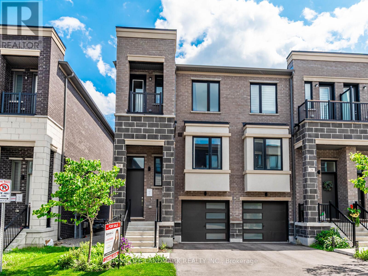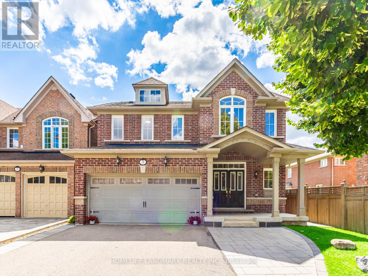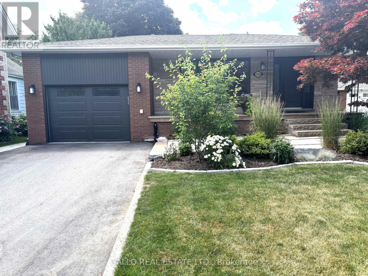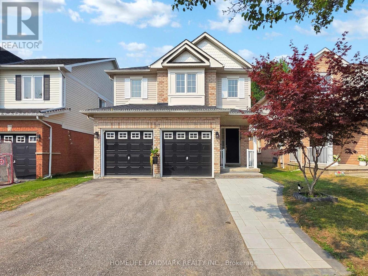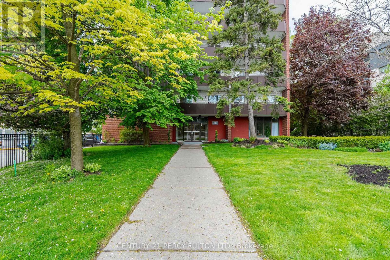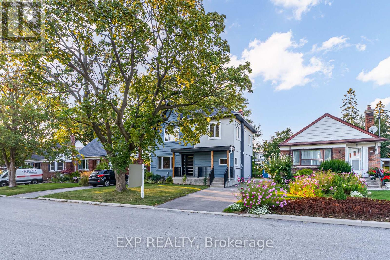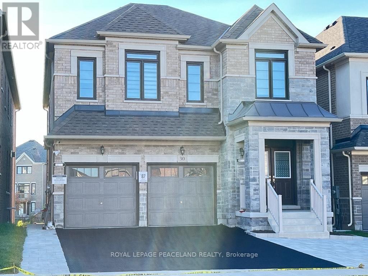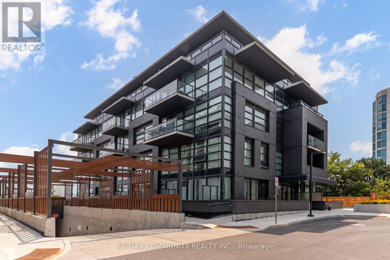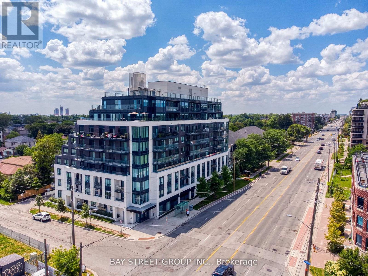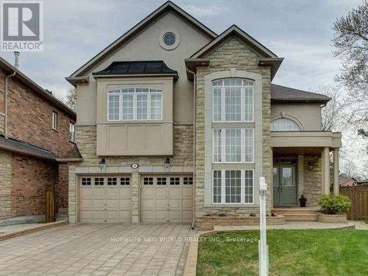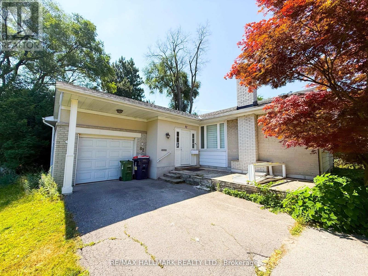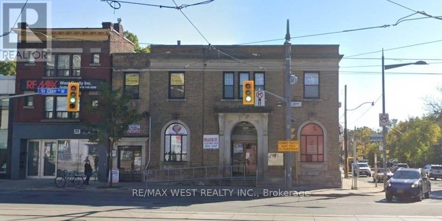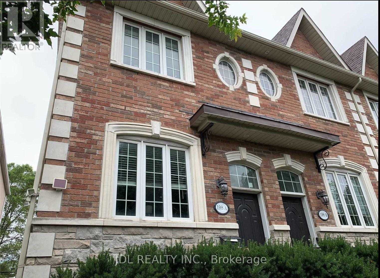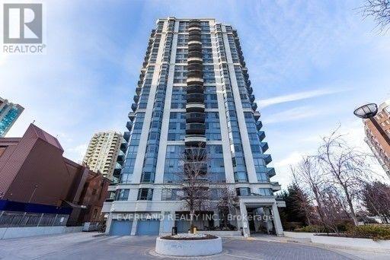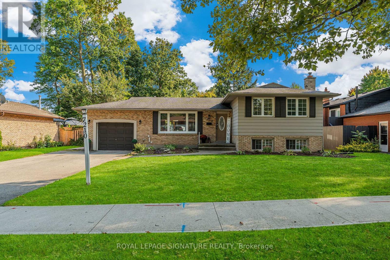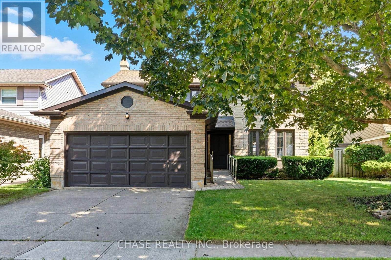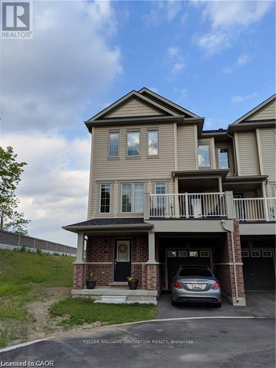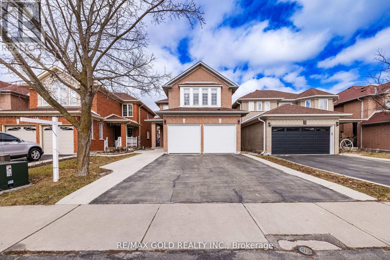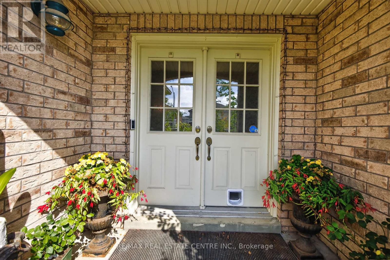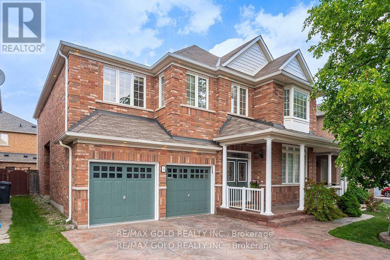9 Bavenden Crescent
Brampton, Ontario
Welcome to 9 Bavenden Cres a newly built, 3,100 sq. ft. luxury home in one of Brampton's most desirable neighborhoods. This stunning 5-bedroom, 4 Full-washroom detached home a premium corner lot, with over $100K in high-end upgrades. The premium stone elevation sets the tone for what's inside. Step through the double-door grand entrance and you'll be greeted by an open-concept layout, 10-ft ceilings on first floor and 9 ft ceiling second floor, large windows for abundant natural light, and top-quality finishes .Luxury features include: Upgraded hardwood flooring on the main floor & upper hallway Granite ceramic tiles in the kitchen Oak staircase Frameless glass shower in the primary ensuite. Granite countertops in all washrooms Kitchen island with granite top & rough-in gas line. Electric fireplace & garage door opener. Perfectly located within walking distance to plazas, public transit, high-rated schools, and parks, with easy access to major highways. This home offers the perfect blend of luxury, comfort, and privacy. A must-see in a prime location. Priced to Sell! 10ft ceiling first floor and 9 ft ceiling second floor . (id:60365)
14 Antrim Court E
Caledon, Ontario
Welcome To 14 Antrim Ct An Exceptional 3+1 Bedroom Executive Home On A Quiet Court In The Heart Of Caledon East, Offering A Rare Blend Of Elegance, Space, And Versatility. Situated On A Spectacular 77 Ft. Front Landscaped Lot With A Sprinkler System And Privacy Fence, This Property Boasts A Bright And Spacious Layout Featuring A Main Floor Bedroom, A Grand Living Room With Fireplace, A Formal Dining Room, And A Separate Family Room With Soaring Ceilings, Pot Lights, And Gleaming Hardwood Floors. The Well-Appointed Kitchen Is Complemented By A Central Vacuum System For Convenience, While The Primary Suite Includes A Luxurious Jacuzzi Tub. Impeccably Maintained, The Property Also Offers An Additional Heated And Fully Serviced Brick Building At The Real Deal For A Home-Based Business, Workshop, Office, Or Collectible Car Storage. With 2 Attached Garages Plus A Detached Garage/Workshop, And Parking For 10+ Vehicles, This Home Is Perfect For Both Family Living And Hobbyists. Steps To Top-Rated Schools, City Hall, The Community Center, Arena, And The Scenic Caledon Trailway Path. This Is A Truly Unique Offering In A Sought-After Location! (id:60365)
3810 Foxborough Trail
Mississauga, Ontario
Rarely available!! Upgraded 4 bedroom 4 washroom semi in prime location. Spacious 1777 sqft home with excellent lay out. Total 5 bedrooms include the basement bedroom. Brand new high quality engineered wood floor on main and second floor. The house is newly painted throughout, new kitchen quartz countertops, new wood stairs, new bathroom vanities, new garage opener. Large finished basement with a bedroom and full washroom. Main floor laundry. Large master bedroom with walk in closet. Low maintenance backyard with patio stones. Nice curb appeal. Conveniently located near schools, parks, Lisgar Meadow Brook Trail, shops, public transportation, etc. Easy access to hwy 401, 403 and 407. Come, see and love it! Don't miss this lovely home. (id:60365)
23035 Lake Ridge Road
Brock, Ontario
Welcome To A Rare Development Opportunity In The Hamlet Of Port Bolster! This Spacious Lot Zoned Hamlet Residential (HR) Provides Incredible Flexibility For Builders, Investors, And End Users. With Generous Lot Dimensions And HR Zoning, Options Exist To Build A Custom Dream Home, Create Multiple Residential Dwellings (Subject To Approvals), Or Explore A Unique Live Work Concept When Combined With The Commercial Restaurant Property Next Door (Also Available For Sale!) MLS: N12415454. Located Within The Established Hamlet Boundary And Just Minutes From Lake Simcoe Marinas And Beaches, This Site Offers Both Lifestyle And Investment Value. With Easy Access To Toronto, Ample Frontage (147ft) Along Lake Ridge Road, And Hamlet Policies That Support Compact, Compatible Growth This Property Is Poised For Exciting Future Development. Secure Your Place In A Growing Community And Capitalize On This Rare Chance To Own Side By Side Residential And Commercial Assets In One Of Durhams Most Unique Hamlet Settings. (id:60365)
92 Coleluke Lane
Markham, Ontario
Nestled on a quiet street in a highly sought-after Markham neighborhood, this stunning townhouse offers a perfect blend of modern upgrades and functional living. The bright, open-concept main floor features 9' smooth ceilings, elegant hardwood flooring, and a beautifully upgraded kitchen complete with extended cabinets, granite countertops, ceramic tile, and custom pull-out shelves.Upstairs, you'll find three spacious and bright bedrooms, including a luxurious master suite with a walk-in closet and a pristine 4-piece ensuite bathroom. The finished basement is an incredible asset, featuring laminate flooring, a kitchen, a bedroom, and a washroom, offering excellent potential for an in-law suite or rental income.This home's prime location is truly unbeatable, with walking-distance access to top-rated schools, Beaupre Park, shopping malls, grocery stores, restaurants, banks, and public transportation. This is a rare opportunity to own a meticulously maintained home in a fantastic community. 2nd floor laundry room (id:60365)
40 Hillcrest Drive
New Tecumseth, Ontario
Beautiful Semi-Detached Bungaloft Located Within The Briar Hill Community Of Alliston! An Award-Winning Adult-Lifestyle Condo Community! This Sun-Filled Property Boasts 1,545 Sq Ft Above-Grade (As Per iGuide Floor Plan), 2+1 Bedrooms, 3 Bathrooms, Plus A Finished 1,188 Sq Ft (As Per iGuide Floor Plan) W/O Basement, For A Total Of 2,733 Sq Ft Of Living Space! Enjoy Maintenance-Free Living: Grass Cutting, Exterior Window Cleaning, Window & Roof Replacement, & Water Are All Included In Your Maintenance Fees! Hardwood Floors & Pot Lights Throughout The Family Room, Kitchen, & Dining Areas. The Oversized Kitchen Provides Ceramic Tiles, Stainless Steel Appliances, A Backsplash, & Granite Counters. The Main-Level Primary Bedroom Features A 3-Piece Ensuite Bathroom & Walk-In Closet. The Loft Area Provides A Second Bedroom, But Can Also Be Used As An Office, Or An Above-Grade Family Room - The Choice Is Yours! Gas Line For BBQ! The Finished Walk-Out Basement Provides Large Windows, Pot Lights, Ample Storage, A Bedroom, Office Space, & A Large Rec Room With A 3-Piece Bathroom. Residents Enjoy Exclusive Access To A Stunning 16,000 Sq Ft Community Centre Offering A Lounge & Library, Games Room With Billiards & Shuffleboard, & Multiple Activity Rooms For Events, Fitness, & Group Gatherings. The Centre Also Features A Garden Patio, Along With A Kitchen & Entertaining Areas For Hosting Larger Functions. With Daily Social Programming & Organized Events, The Community Centre Provides An Active, Connected Lifestyle Year-Round! Close Proximity To The Nottawasaga Resort, Featuring Two Championship Golf Courses, A 70,000 Sq Ft Sports & Leisure Dome With Pool, Whirlpool, Gym, Squash & Racquetball Courts, Walking Trails, Hockey Rinks, & Dining Options - All Available At A Discounted Rate For Briar Hill Residents! Enjoy Easy Access To Stevenson Memorial Hospital, Highways 400 / 89 / 27, Walmart, Canadian Tire, Grocery Stores, Local Dining, Earl Rowe Provincial Park, & Nearby Nature Trails! (id:60365)
179 Bethany Leigh Drive
Toronto, Ontario
Welcome to this charming Single-family Detached Home with Double Car Garage; offering 1,584 sq. ft + 888 sq. ft Finished Basement of comfortable living space in a sought-after Scarborough neighbourhood featuring Three well-sized bedrooms on the Second Floor and One bedroom in the Basement. Large Windows fill the Home with natural light, creating a warm and inviting atmosphere. Generous Living and Dining areas flow seamlessly, perfect for Everyday Living. Kitchen with a Breakfast area great for Family meals. Newly Installed Vinyl Laminated Flooring in Living Room, Dining Room and Basement. Solid Hardwood Flooring in Family Room. Large Open Concept Basement is perfect for Family Gatherings and Entertainment, with great potential for future basement apartment. Minutes to Transit, Banks, Shopping, Library, Community Centre, Parks and Schools. (id:60365)
552 Main Street
Toronto, Ontario
Explore this exceptional condo alternative located in one of East York's finest neighborhoods. Charming Home On A Fabulously Deep Lot, With Front Pad Parking! Enter into a bright, open-concept main floor that creates a welcoming atmosphere. Beautiful modern kitchen with a breakfast area and walk out to a multilevel deck surrounded by a beautiful garden. This one-bedroom home can effortlessly be transformed back into a two-bedroom layout. The top floor, open concept, features a fantastic master retreat, complete with an ensuite bathroom( Jacuzzi) and a generous sitting area. The finished basement includes an electric fireplace, a convenient 2-piece bathroom, and a separate laundry room. Renovated from the basement to the top floor, this house showcases modern finishes throughout. Enjoy the outdoors on the beautiful deck and front porch, perfect for relaxation and entertaining. Marvelous Opportunity in a Family Friendly Neighborhood. Renovated Kitchen, Updated Bathrooms, Updated Mechanicals and Windows. Steps to Taylor Creek Green Belt Area. Walk to TTC, Danforth, subway and more (id:60365)
409 - 797 Don Mills Road
Toronto, Ontario
Welcome to the highly sought-after Tribeca Lofts at 797 Don Mills Rd, offering a rare blend of space, style, and convenience! This immaculate loft-style condo apartment boasts soaring ceilings and approximately 865 sq. ft. of bright, open-concept living. Designed with modern elegance, it features luxurious finishes throughout, including a ceramic granite kitchen countertop and quality cabinetry that combine functionality with timeless appeal. The layout is thoughtfully planned with two full bathrooms, including a master ensuite complete with his and her closets, providing comfort and convenience. The spacious den with French doors offers the perfect option for a second bedroom, home office, or private retreat. A charming Juliette balcony brings in natural light and fresh air, enhancing the loft-inspired vibe. Residents of Tribeca Lofts enjoy not just beautiful interiors, but also an unbeatable location. Step outside to find Superstore (Loblaws) across the street for everyday convenience, and easy access to the DVP/Highways for seamless commuting. The upcoming new subway station will make transit even more accessible, while cultural destinations like the Aga Khan Museum add vibrancy to the neighbourhood. This is an ideal home for professionals, couples, or small families looking for upscale urban living in a well-connected community. With its stylish design, generous space, and prime location, this loft ticks every box! Dont miss this opportunity to lease a one-of-a-kind condo in a landmark building where luxury meets lifestyle at 797 Don Mills Rd. (id:60365)
72 Elsa Vine Way
Toronto, Ontario
Attention First Time Home Buyers !!! Newly Upgraded Townhome In Highly Desirable in Bayview Village. Plenty Upgrades. Open Concept Kitchen, Quartz Counters, 3 Full Bathroom. Huge Windows In Living Room Overlooking In Backyard .Upgraded En-Suite Master Bedroom. 1 Full En-Suite Apartment with Separated Laundry Room In Basement. Built-in Furnace Humidifier, Main-Floor Laundry Hookup with LG washer & dryer Available for Installation. And Much More!--Renovated W/Quality & Detail In Mind. Fully Fenced Yard & Large Deck.Walk To Transit, Fairview Mall, Seneca College Finch Campus, And Mins To Hwys !! Condo fees cover essentials including TV, Internet, Water, Insurance, and seasonal maintenance. Upgrade all Wiring,Plumbing, and Duckwork in 2019. Furnace , AC & Windows 2019, LAUNDRY in both Main Level and Basement. (id:60365)
1901 - 33 Helendale Avenue
Toronto, Ontario
Luxurious "Whitehaus Condos" In The Heart Of Vibrant Yonge/ Eglinton Community, Spacious 2 Bedrooms Unit with 1 Bathroom, Open Concept Design, Large Balcony with a Beautiful North View, Lots of Sunlight. Modern Kitchen With Centre Island, S/S Appliances. Great Amenities Include 24 Hour Concierge, Exercise Room, Party/Meeting Room, Rooftop Deck/Garden and Dog Spa. Steps Away From Eglinton Subway Station, Entertainment, Public Transits, Shops, Restaurants. Don't Miss This Opportunity! (id:60365)
18 Cadillac Ave Avenue
Toronto, Ontario
What's a true, warm and peaceful home? Seeing is believing! Just here! In one of Toronto's most coveted, charming and promising family-friendly neighbourhoods which offer both immediate value and incredible potential! Please come on, enjoy a truly happy life, feel far better than you'd think---THE BEST "BANG FOR YOUR BUCK" !!!!! (id:60365)
113 Rock Fern Way
Toronto, Ontario
Welcome To This Beautifully Updated, Sun-Filled & Stylishly Renovated Townhome In Prestigious Don Valley Village. This 2-storey Townhouse Offers A Rare Combination Of Style, Comfort, And Convenience. Flooded With Natural Light, This Move-In-Ready Home Features 3 Spacious Bedrooms And 3 Bathrooms, Complete With Efficient Gas-Forced Central Heating And Cooling. The Modern Kitchen Showcases Sleek Cabinetry, Stainless Steel Appliances, And A Contemporary Backsplash Perfect For Everyday Living Or Entertaining. Fresh Laminate Flooring Runs Throughout The Living, Dining And Upper Levels For A Clean, Carpet-Free Environment. Upstairs You'll Find Three Generously Sized Bedrooms And A Fully Renovated Main Bath. The Finished Lower Level, Complete With Its Own 3-Piece Bath, Offers Versatile Living Space Ideal As A 4th Bedroom, Guest Suite, Or Income Opportunity With Seneca College Just Steps Away. A Private, Fully Fenced Patio Provides An Inviting Outdoor Retreat For Gardening Or Summer Barbecues. Located In A Quiet, Well-Maintained Condominium Community, Residents Enjoy Low Maintenance Fees Including Cable TV, Water, Lawn Care, Snow Removal, And More. Close To Excellent Schools, Parks, Seneca College, Hospital, Restaurants, TTC Transit, Fairview Mall, And Sheppard Subway Station. (id:60365)
401 - 212 King William Street
Hamilton, Ontario
Modern urban living in the heart of downtown Hamilton! Welcome to KiWi Condos (2020) at 212 King William StSuite 401 is a bright 2-bed, 2-bath layout (approx. 800899 sq ft) with a functional open concept design. The sleek kitchen features stainless steel appliances and stone countertops, opening to a versatile living/dining areaperfect for daily living or entertaining. The private primary bedroom includes a large closet and a 3-pc ensuite; a well- sized second bedroom and a full main bath offer great flexibility for guests, office, or nursery. Residents enjoy outstanding amenities: rooftop/terrace with city views, fitness centre, party/entertainment room, pet spa, and more. All of this steps to King Williams restaurant row, Gore Park, transit, and everyday conveniencesideal for first-time buyers, downsizers, or investors. Move-in ready downtown lifestyle! (id:60365)
1115 - 1 Jarvis Street
Hamilton, Ontario
Offer anytime! Welcome to 1 Jarvis Street . Where Style Meets Convenience.Your search for the perfect home ends here. Situated in one of Hamiltons most desirable neighborhoods, this beautifully designed 1-bedroom, 1-bathroom unit offers the ideal blend of modern living and urban accessibility.Enjoy effortless access to major routes including HWY 403, QEW, and Red Hill Valley Parkway, as well as West Harbour and Hamilton GO Stations. Youre just steps away from vibrant cafes, restaurants, parks, and everyday essentials.Inside, the open-concept layout showcases modern finishes with smooth ceilings, faux hardwood flooring, and a spacious private balconyperfect for relaxing or entertaining. The sleek kitchen features built-in stainless steel appliances and ample cabinetry, creating a stylish and functional culinary space.This exceptional unit is ready for first time home buyers/investors who appreciates quality, comfort, and the opportunity to make this contemporary space their own. See bonus. (id:60365)
3506 - 59 Annie Craig Drive
Toronto, Ontario
This 1 Bed Unit Features A Clear View Of Lake Ontario That's One Of A Kind. Laminate Throughout, Granite Counters, Euro Style Appls, Floor To Ceiling Windows & Functional Layout. Extensive Amenities: Salt Water Pool, Guest Suites, Yoga Studio & Pet Grooming Room.Parking, Locker. Running & Biking Trails, Restaurants, Shopping, Transit & Much More. (id:60365)
1369 Bishopstoke Way
Oakville, Ontario
Beautifully Renovated Modern Home on a Premium Lot in the Prestigious Clearview Community. This fully renovated 4-bedroom detached home offers timeless curb appeal with a classic brick exterior, charming covered veranda, interlocking stone walkways, and mature landscaping framed by tall trees. Inside, the thoughtful floor plan is enhanced by brand-new hardwood floors, a striking open staircase, and pot lights throughout. The sleek open-concept kitchen features a large central island with abundant workspace, seamlessly connecting to the bright dining room surrounded by large windows and direct walkout to the patio and rear yard. The family room flows openly into the living room, creating a bright, airy layout with flexible functionality. A main-floor den provides versatility, ideal as a home office or optional fifth bedroom. Upstairs, the expansive primary suite includes a comfortable sitting area and a beautifully updated 4-piece ensuite. Three additional bedrooms share a stylish, modern main bath. A rare second-floor laundry room and wide upper hallway further enhance convenience and openness. The private backyard is an entertainer's dream, featuring a spacious circular stone patio, perfect for outdoor dining, gatherings, or quiet relaxation. Ideally located near top-ranked schools, parks, scenic trails, public transit, and major highways, this home offers the perfect blend of modern style, everyday comfort, and sought-after Clearview living. (id:60365)
26 Foxmeadow Road
Toronto, Ontario
Welcome to 26 Foxmeadow Rd, a rarely available two-storey family home on one of the most peaceful, tree-lined streets in Etobicoke's highly sought-after Richmond Gardens neighbourhood. Known for its large lots, top-rated schools, and strong sense of community, this is the kind of place where families settle in and stay for generations. Set on an above average sized 62ft x 100ft lot (widening to 66ft at the back!), the main level features open-concept living & dining areas, custom kitchen, powder room, and a den that can be used as a private office or fifth bedroom. The second level features four spacious bedrooms and ensuite bathroom in the primary bedroom. Additional upgrades and features include a fully integrated irrigation system, brand new Air Conditioning system(2025), professional landscaping, professional tree pruning and maintenance (summer 2024) over-sized two vehicle garage and pool-sized backyard. Families love the area for its highly rated schools, including Richview Collegiate (French Immersion and AP programs), Father Serra, and Michael Power/St. Joseph. Steps to Silvercreek Park, playgrounds, and Humber River trails, with Richview Parks sports facilities nearby.Everyday convenience is unmatched shops, groceries, cafes, libraries, and community centres are within walking distance. Convenient access to highways and the upcoming Eglinton Crosstown will add even more value and connectivity. Don't miss this chance to own a spacious, well-kept home on a premium lot in one of Etobicoke's most family-friendly and future-forward communities! (id:60365)
3595 Southwick Street
Mississauga, Ontario
Location, Location, Location!! This stunning townhome is residing on a rare found highly sought after neighborhood gifted with massive greenery trees & trails in prestigious Churchill Meadows Community. It features 3-beds, 4-baths with fabulous layout, 9' ceiling, gleaming hardwood flooring, plenty of natural sunlight, brilliant bright kitchen w/quartz & huge eat-in kitchen w/centre island. Newer & modern vanity lights, pot lights & more. Ground level walk out to a party size deck and oasis fully fenced backyard. This paradise residence is close to all amenities including public transit, go-station, parks, trials, Erin Mills shopping malls, Hospital, UTM Mississauga Campus, Top Schools, Banks, Restaurants, Cafe and more. Stepped to the newly built Erin Mills Center. It has easy access to all major highways. Built-in garage plus 2 parking spots on driveway with direct access to sweet home which bring your conveniences to the top level. A true premium and AAA location for your dream home. (id:60365)
403 - 65 Ellen Street
Barrie, Ontario
Rarely offered spacious 1,602 sq ft 3-bedroom, 3-bathroom front suite with stunning panoramic water views of Kempenfelt Bay. Generous space for entertaining in style. Large dining area open to the oversized living room, floor to ceiling windows showcasing the gorgeous views, sunrises, and Barrie's beautiful waterfront. Renovated kitchen boasts stainless and white appliances, tile back splash, full height cabinets, pot drawers, double sink, laminate floors & bright breakfast area. Primary bedroom provides a stunning view, large walk-in closets, custom ensuite bath and custom vanity. 2nd bedroom is perfect for guests, & 3rd bedroom makes a great office or TV den and includes a second 2 piece ensuite & walk-through closet. Loads of storage, crown molding, lovingly cared for, front foyer closets with custom doors and neutral paint throughout. Wonderful building with many social activities, indoor pool, exercise room, sauna, hot tub, party room, billiards. Well-kept grounds, secure entry, onsite management staff, loads of visitor parking. Just steps to the beach, walking paths and downtown Barrie. Quick walk to the Go Train station. Pet friendly building. (id:60365)
64 La Tache Crescent
Markham, Ontario
End Unit, Walk Out& Back To Ravine, Slightly Less Than 3000 Sqf. Many Upgrades. Ultra Bright With Numerous Windows. New High-End Stainless Appliances, Washer/Dryer. Large Recreation(Bed or Exercise) Room On Main With Washroom. Minutes Shortcut(Back) To Trail. Easy Access To Highway 404, Close To Shopping Center, School, Restaurants Etc. (id:60365)
2049 Mountbatten Avenue
Innisfil, Ontario
This inviting bungalow sits on a beautiful lot, complete with a separate heated garage that's perfect for year-round storage, hobbies, or a workshop. Inside, the heart of the home is the large eat-in kitchen with a central island, offering plenty of space for family meals and entertaining. Step out onto the deck overlooking the backyard, where you can relax or host gatherings in a peaceful setting. The fully finished basement provides even more living space, ideal for a rec room, home office, or guest suite. Adding peace of mind, this home comes equipped with a Generac generator, ensuring comfort and reliability in any season. Ideally located within walking distance to the beach and Innisfil Town Square with its library and splash pad you'll also enjoy being close to shops and restaurants, making this home a perfect blend of comfort, convenience, and lifestyle. (id:60365)
25 Origin Way
Vaughan, Ontario
Treasure Hill Evoke Luxury 2 years+ New freehold Townhome. Modern, Bright and Spacious End Unit In The Prestigious Patterson. 9 Ft Smooth Ceilings, 2 Outdoor Terraces And $$$$ Upgrades. Separate entrance to ground 4th bedroom. Open concept layout with a large kitchen Island. Large Windows Throughout. Close To Parks, Hwy 7, 400 & 404, Schools, Library, fitness gym, Restaurants, Large Shopping Malls, Walmart, Vaughan Mill Mall, Hillcrest, wonderland, Go train, bus, Hospital ... POTL FEE $134.6/Monthly. (id:60365)
3 Wintam Place
Markham, Ontario
Bright & Spacious 4 Bedrooms Detached House In High Demand & Quiet Neighborhood, Min To Hwy404, Shopping & Restaurant. Open Concept W Maple Kit, Xtra Large Pantry, High-End 'Kitchenaid' Appliances, Under Cabinet Lighting, H/W Floor Throughout M/F & 2/F, Carrier A/C, No Walkway, Upgraded front, side and backyard interlock. New lights, new paint, new landscape, Bbq Gas Line, Close To All Amenities, Schools, Park, Costco, Super Connivence Location. (id:60365)
28 Black Locust Drive
Markham, Ontario
3 BR Town House Open Concept Layout, Bright and Clean, Newly Painted, Extended Driveway Pad, Direct Access To Garage, Laminate Floor On Main, Oak Stairs, Greensborough, Sam Chapman Public School, Bur Oak Secondary High School. (id:60365)
3305 - 2900 Highway 7 Road
Vaughan, Ontario
Gorgeous 1+1 Brand New Unit W/ 2 Baths In Vaughan's Highly Anticipated Expo City. Fabulous Open Concept Layout W/ Bright South-Facing Floor To Ceiling Windows & W/O To Oversized Balcony. Luxury Features Include Upgraded Kitchen, Granite Counters, 9' Ceilings. Excellent Location Near Hwy 400 & 407, Viva Next, Future Subway, York University, Shops & Restaurants. (id:60365)
12168 Tenth Line S
Whitchurch-Stouffville, Ontario
SPOTLESS!!! Tastefully Renovated with In-Style Decor- Step into this Stunning Open Concept Backsplit design with spacious 4 level layout. Just Move In! This modern home boasts custom built-ins, sleek quartz countertops, and ample storage making it a chef's dream. Overlooking living room and dining room Gleaming hardwood floors flow seemlessly through the home, complimenting the expansive floor plan. Plenty of windows with natural light making making space bright & airy. The cozy family room ,featuring a gas fireplace is perfect for relaxing. Step outside from sliding doors to your private impressive 209' deep yard, complete with stone patio ,gazebo, gardens-ideal for outdoor entertaining. Main floor laundry with side entrance ! plus home office or 4th bedroom & 3 pc-ideal inlaw/nanny's suite! Upper floor boasts 3 bedrooms with updated baths and Master bedroom with semi-ensuite, bonus W/O to your own balcony overlooking backyard. Finished rec room/games room . Enjoy evenings/mornings on your front porch. Close to Go train, Shops, Trails, Schools, Parks-.Easy access to 404&407. THIS HOME IS A PERFECT BLEND OF STYLE,COMFORT AND FUNCTIONALITY!! (id:60365)
117 Toscana Drive
Whitby, Ontario
Nestled in the heart of the desirable Willows Walk community in North Whitby, this meticulously maintained and thoughtfully updated home offers over 2,000 sqft (1957 + 265 Solarium) of beautifully finished living space. The perfect place for your family to grow and thrive. Step inside to a bright, open-concept main floor featuring gleaming hardwood floors and a spacious living room filled with natural light. The fully renovated kitchen (2024) is a chefs dream showcasing quartz countertops, a large island with seating for three, stainless steel appliances, pot lights, and smooth ceilings. The sun-filled breakfast area walks out to a wrap-around deck, ideal for entertaining or enjoying quiet mornings overlooking the backyard. Upstairs, you'll find oversized bedrooms, including a serene primary suite complete with a walk-in closet and a gorgeous 5-piece ensuite your private retreat after a long day. Additional recent upgrades include A/C (2023) & Roof (2019) and much more. Located just steps from the brand-new daycare and Willows Walk Public School, and within walking distance to Sinclair Secondary School. You'll love the convenience of being close to parks, shopping, transit, and Highways 401, 407, and 412 all in a quiet, family-friendly neighborhood. Homes like this don't come up often. Don't miss your chance to call it home! (id:60365)
212 - 800 Kennedy Road
Toronto, Ontario
Absolutely Stunning 2-Bedroom Unit with Bright, Open-Concept Living! Step into this beautifully updated two-bedroom suite featuring a spacious open-concept layout that seamlessly blends the living room, dining area, and foyer. The modern kitchen boasts stainless steel appliances, granite countertops, abundant solid wood cabinetry & a natural stone backsplash. Enjoy stylish ceramic tile in the kitchen and wide plank light wood vinyl flooring throughout the rest of the unit. The recently renovated bathroom includes a luxurious soaker tub perfect for relaxing. Freshly painted in a light, neutral palette, this unit is filled with natural light from numerous large windows. Stay comfortable year-round with a wall-mounted A/C unit in excellent condition purchased less than three years ago. Step out onto your private, south-facing balcony ideal for enjoying city views, morning coffee on a bistro set. Maintenance Fees Include All Utilities, Property Taxes, High Speed Internet And Cable. With a Walk Score of 89 You're just steps from the LRT, Kennedy Station, GO Transit, shopping galore with No Frills and Shoppers Drug Mart directly across the street. Laundry On The Main Level For Easy Access. DON'T miss out! (id:60365)
18 Innisdale Drive
Toronto, Ontario
Welcome to 18 Innisdale Drive, a RARE 2-storey detached on a 44 x 125 ft lot in family-friendly Wexford-Maryvale. Professionally renovated in 2024, this home feels brand new inside. The main floor was fully redone with new drywall, insulation, flooring, & kitchen, offering modern style and peace of mind for years to come. Upstairs features 3 spacious bedrooms, including a primary suite with ensuite and walk-in closet. The unfinished basement is a blank canvas, ready for your custom rec room, gym, or workspace. Step outside to a pool-sized backyard, perfect for entertaining and family living. Major upgrades include a new furnace, brand-new stainless steel appliances, updated bathrooms, and a custom kitchen with new cabinets and countertops. Immediate possession available. Location is unbeatable: walk to schools, parks, shops, and restaurants. Just minutes to the upcoming Eglinton Crosstown LRT, TTC, Hwy 401 & 404. Dont miss this opportunity homes with this level of renovation and lot size are rare in Toronto. (id:60365)
Basement-Legal Walk Out - 30 Meadow Vista Crescent
East Gwillimbury, Ontario
Absolutely breathtaking, only 2 years old, newly renovated legal walkout basement apartment in prestigious East Gwillimbury! This spacious 2-bedroom, 1-bathroom separate unit boasts a bright, open-concept design with all windows above ground, double-door walkout, modern curtains, and plenty of natural light. The modern kitchen is equipped with stainless-steel appliances, durable quartz countertops, ample cabinetry, a newer French-door refrigerator, and brand-new stove and dishwasher melding elegance and practicality seamlessly. Tenants also enjoy a fenced private entrance ensuring privacy, along with the convenience of in-unit laundry (brand-new washer & dryer).Ideally located close to a park and GO Station, and just minutes from Yonge St, Hwy 404, Upper Canada Mall, Costco, Home Depot, Cineplex, Walmart, banks, restaurants, and top schools such as Pickering College and St. Andrews College, this calm, family-friendly neighborhood offers both easy access and tranquility. Backing onto a beautiful ravine, the home provides peaceful natural surroundings rarely found in rental properties. Two driveway parking spaces are included a rare and valuable bonus for basement rentals. Perfect for professionals, couples, or small families looking for a stylish, functional, and comfortable home in York Region. (id:60365)
190 - 1608 Charles Street
Whitby, Ontario
Welcome to Landing Condos by Carttera at Whitby Harbour! This spacious and sun-filled 2 Bedroom+ Den, 2 Bath unit offers modern living with large balconies perfect for relaxing orentertaining. Ideally situated just minutes from Hwy 401, Whitby GO Station, and close toshopping, dining, entertainment, top-rated schools, parks, and scenic waterfront trails. Enjoyluxury amenities including a state-of-the-art fitness centre, yoga studio, private workspaces,dog wash area, resident lounge, outdoor terrace with BBQs, and more. Comes complete with 2 premium parking spots & a storage locker. The perfect blend of comfort, convenience, andlifestyle dont miss it! (id:60365)
1709 - 60 Shuter Street
Toronto, Ontario
Fantastic Property Perfectly Located. built by Menkes*Wonderful Facing northwest 1 Bedroom At luxury Fleur Condos location in the heart of downtown. Situated within walking distance to the Eaton Centre, subway stations, University of Toronto, City Hall, and major hospitals, its perfect for those seeking ultimate convenience. Residents can enjoy an array of amenities, including a 24-hour concierge, party and media rooms, a rooftop terrace with BBQ facilities, a kids playroom, and a fully equipped gym. Experience the perfect blend of style, comfort, and location in this vibrant urban community. (id:60365)
1112 - 80 Queens Wharf Drive
Toronto, Ontario
A Beautiful And Elegant Condo In The Heart Of Downtown Toronto. Look Like Brand New One-Bedroom Plus Den. Modern Kitchen W/ Integrated High-end Appliances, Designer Cabinetry & Organizers, Floor To Ceiling Windows W/ Roller Shades. Spa-like Bathrooms W/ Marble Wall & Floor Tiles, Conveniently located at Fort York Blvd & Bathurst St. Walk To Loblaws Flagship Supermarket, Shoppers Drug Mart, Joe Fresh, LCBO, Banks, etc. Close To TTCs, The Waterfront, Restaurants, Library, Park, Financial/Entertainment Districts, Gardiner and Lakeshore. **EXTRAS** Access To Prisma Club Amazing Amenities: Pool, Gym, Hot Tub, Yoga, Billiards, Theatre, Party Room. Dance/Yoga Studio, Music Studio, Children Play Rm, and More ... (id:60365)
707 - 741 Sheppard Avenue W
Toronto, Ontario
Fully furnished Spacious 2-bedroom + den, 2 full bath suite with a desirable north-facing exposure and a large terrace overlooking lush greenery. Open-concept kitchen, living, and dining areas create a perfect flow for entertaining. Primary bedroom features his & hers closets with custom organizers plus ample storage throughout. Building amenities include a rooftop garden with BBQs, gym, sauna, party room, and visitor parking. Conveniently located with TTC at your doorstep, quick access to Hwy 401/Allen Rd, and minutes to restaurants, shops, and parks. Enjoy nearby Earl Bales Ski & Skate Centre. Excellent school catchment: Dublin Heights Elementary & Middle, William Lyon Mackenzie Collegiate (Gr. 912), Étienne-Brûlé (Gr. 712), and ÉÉ Paul-Demers (PK6). (id:60365)
39 Green Meadows Circle
Toronto, Ontario
Magnificent Custom Built 4 Brm House In Prestigious Area! Urban Chic Design! Apprx.5300Sqft of Lux Living Space On A Lrg Pie-Shaped Lot Widens To 90', Mid Depth Apprx.243'!Sunlid,Immaculate,Spacious,Open Concept Liv/Din. All Bdrm W/Ensu. Very Large Mstr Brm W Spa Like 5Pc Ensuit & W/I Closet,17'Luxury Foyer!Hi Ceil In den area.Coffered Ceilg, Crown Moldg. Bkyard W Mature Trees & Interlocking Driveway. (id:60365)
Bsmnt - 82 Norden Crescent
Toronto, Ontario
Welcome to this stunning renovated basement suite in the highly sought-after northwest quadrant of Don Mills, just steps from the Shops at Don Mills. Featuring 2 spacious bedrooms and 1 modern bathroom, this home is ideal for a couple or small family. The oversized kitchen boasts sleek countertops, ample cabinetry, and brand-new appliances, opening into a generous living areaperfect for relaxing or entertaining guests. Large windows throughout bring in abundant natural light, creating a bright and welcoming atmosphere. Located in a quiet, family-friendly neighbourhood with easy access to top-rated schools, parks, transit, and shopping. Don't miss your chancebook a private showing today! (id:60365)
1122 - 633 Bay Street
Toronto, Ontario
Fresh Paint. Bright & Spacious 1 Bedroom + Den, Utility Included. Across Dundas Subway Station, Walk To U Of T & TMU, Eaton Center, Hospitals And Financial Core. Ensuite Laundry And B/I Dishwasher, Great Amenities, Indoor Pool, Exercise Room, Squash Court, Basket Court, Roof Top Garden, Bbq Allowed. No Pets & Non-Smokers, Single Family Only - No Roommates. Parking can be rent for $150. (id:60365)
2b - 949 St Clair Avenue W
Toronto, Ontario
Excellent Corner Exposure At The Corner Of Oakwood/ St Clair! East Portion of Second Floor With 1 Office, 1 Bathroom, Perfect For Professional Office/ Comm Related Uses! Corner Visibility Steps To Transit, Subway, Tons Of Traffic At This High Profile Corner With 600 Sqft. Many Uses Available. Exposure To The North for Signage. Tenant To Pay 35% of Utilities. (id:60365)
198a Finch Avenue E
Toronto, Ontario
End Of Unit, Custom Freehold Luxury Townhome, 9Ft Ceilings On Main Floor & Custom Luxury Kitchen W/Granite Counters & 3 Bthrms W/Granite Counters. Crown Moulding,Custom Trim,Dark Hardwood Flooring Throughout, Oak Staircase W/Red Iron Pickets, Custom Backsplash In Kitchen, Breakfast Bar. Basement not included. (id:60365)
2308 - 35 Finch Avenue E
Toronto, Ontario
Excellent Location. Breathtaking Unobstructed Southeast Corner. Excellent Layout, 2 Bedroom, two Full Baths, Walk Distance to Finch Subway & Yrt Terminals. 24Hr Concierge, Large Lockers, Spacious Laundry Room, Outdoor Pool, Gym, Sauna, Guest Suite, Party Room, BBQ Patio, Well-Kept Unit. Quiet And Well-Managed Building. (id:60365)
7210 Woodington Road
Niagara Falls, Ontario
Prestigious Living in Sought-After Rolla Woods! Welcome to 7210 Woodington Road in one of Niagara Falls' most desirable neighbourhoods in the north end where homes are rarely offered for sale. This stunning side-split home sits on a generous 65 x 120 ft lot, offering the perfect blend of comfort, modern updates, and the prestige of this coveted community. Inside, the home is bright and inviting, with newer windows filling the space with natural light. The kitchen was fully renovated in 2018, featuring stylish new floors, a sleek kitchen island, quartz countertops and modern finishes designed for both function and entertaining. The living room boasts a new picture window installed in 2022, paired with elegant modern light fixtures throughout the home for a fresh, updated feel. The spacious lower-level rec room, with its new flooring, is perfect for cozy movie nights or gatherings with family and friends. A thoughtful touch includes an automatic electronic blind on the patio door, adding both convenience and sophistication. Step outside into your private backyard retreat. Professionally landscaped with perennials and lush greenery, the space is designed to bloom beautifully year after year. Enjoy the 16 x 20 inground pool (installed in 2019) surrounded by nature, with concrete work completed in 2019 adding both durability and style to the outdoor living space! (id:60365)
67 Forestview Drive
Hamilton, Ontario
Welcome to this warm and inviting 4 bed, 2 and a half bath home in the heart of Dundas! Nestled in a family friendly neighbourhood, this property has all the space you need with a double attached garage, full basement, and plenty of room to grow. Mostly newer windows and doors, along with updates to the exterior eavestroughs, soffits, and fascia, provide peace of mind, while charming original features remain throughout, ready for your family to add its own personal style and touch. Inside, you'll find bright and welcoming living spaces perfect for both everyday life and special gatherings. The generously sized bedrooms offer comfort and flexibility for children, guests, or even a home office. The full basement provides a wonderful opportunity to create a recreation room, play area, or cozy retreat that fits your familys lifestyle. Life in Dundas is all about community and the outdoors, and this home places you close to it all. Dundas Driving Park is just around the corner, offering a place for picnics, sports, and playground fun. Conservation areas and scenic trails invite you to explore nature together, while nearby highway access keeps commuting simple. Families will also appreciate being just minutes from McMaster University and the vibrant shops, cafés, and restaurants of charming Westdale and downtown Dundas. This is a home filled with possibilities! Ready for a new family to create lasting memories in one of the most beloved communities in the area! (id:60365)
19 - 420 Linden Drive
Cambridge, Ontario
Beautiful & Bright Newer 3 Bedroom 3 bathroom end-unit townhome in the prestigious Grand River Woods community with easy access to 401 and all amenities in Cambridge & Kitchener. Low maintenance luxury living! Lots of big windows and a covered balcony, attached garage with inside access to house. Spacious kitchen with ample amount of storage and seperate Livingroom and diningroom. Upper Level boasts 3 Bedrooms and a huge Master bedroom with a 4 pce ensuite bathroom. Park-like grass area outside your front door. Shows AAA. (id:60365)
17 Dovesong Drive
Brampton, Ontario
Prime Location! Detached Home Featuring 4+2 Bedrooms, Finished Basement with Separate Entrance!, This highly sought-after detached home, featuring a double car garage, offers a spacious 4+2 bedroom layout with 4 bathrooms. The finished basement with separate entrance, 2 Bedrooms, full washroom, kitchen and a shared laundry provides additional living space and versatility. The main floor showcases a beautiful layout, including separate living and family rooms, with a cozy fireplace. Enjoy the 10' x 20' deck in the backyard outdoor. The home is very clean with hardwood flooring throughout and an elegant oak staircase. Ideally located within walking distance to the Civic Hospital, and in close proximity to parks, shopping plazas, schools, and other essential amenities. Don't miss out on this exceptional property! SQFT 2450, Prime Location! Detached Home Featuring 4+2 Bedrooms, Finished Basement with Separate Entrance! (id:60365)
64 Big Moe Crescent
Brampton, Ontario
Gorgeous, well maintained, move-in-ready, very spacious, 3 bedroom, 3 bathroom home with attached garage and beautifully landscaped front and backyard, located in a desirable, family friendly neighborhood. Step inside and discover a bright open concept living room and dining area with walkout to a private screened in garden room, patio and fully fenced in backyard, perfect for relaxing. Enjoy entertaining in the large spacious kitchen with plenty of cupboard space. Upstairs features a huge primary bedroom, walk-in closet and a 4 piece en-suite as well as 2 generous sized bedrooms. Unfinished basement has potential for a gym, recreational room, office or additional bedrooms. This home combines both comfort and convenience. Home was painted top to bottom in 2023. Roof (2018); furnace (2021); A/C (2021); new S/S appliances (2023); deck (2025). Minutes to parks, schools, shopping, restaurants, place of worship, public transit & all amenities. A great place to live, located close to major highways, making for an easy commute. (id:60365)
5 Summershade Street
Brampton, Ontario
Welcome to this stunning, well-maintained home offering 3,085 sqft of luxurious living space above grade (Per Builder) & (4,436 ) Per MPAC Of Finished Living Space. This spacious gem boasts 9-foot ceilings on the main floor and a grand double door entry that leads you into a thoughtfully designed layout with Combined living/dining, separate family, and office Room. The family room features a cozy gas fireplace, and the oak staircase adds timeless elegance. The chef's kitchen is perfect for entertaining, and the master suite is a true retreat, complete with a 5-piece ensuite featuring a Jacuzzi tub and his and her closets. All the bedrooms are generously sized, making this home ideal for growing families. Enjoy the convenience of three full washrooms on the second floor, as well as a loft/study area Or That 5th Bedroom All That Is Needed Is Double Door. The 2nd-floor laundry adds another layer of convenience to your daily routine. The finished basement is a true bonus with a wet bar, 2 additional bedrooms, a 3-piece washroom, and a spacious Rec room perfect for entertaining or family gatherings (Plumbing & Electrical rough in has been completed for a Kitchen. Outside, you'll find an upgraded driveway offering 6-car parking and a covered front porch, ideal for enjoying quiet evenings. Backyard Oasis has its own man made Fish pond, Located in a high-demand area, this home is close to top-rated schools, parks, plazas, public transit, and major highways, making it the perfect place for convenience and comfort. Don't miss the opportunity to make this dream home your reality! Three rooms are virtually staged (id:60365)
1376 Forest Glade Road
Oakville, Ontario
Beautifully Renovated Detached Home on a Rare Ravine Lot. Nestled on a quiet, family-friendly street, this stunning home backs onto a wide, forested creek valley, offering exceptional privacy and natural beauty. Southwest-facing, the home is filled with warm, natural light throughout the day. Completely renovated with a thoughtfully designed open-concept layout that seamlessly connects the living, dining, and kitchen areas. The gorgeous designer kitchen features a massive island, ideal for cooking, gathering, and entertaining. The primary bedroom boasts a luxurious ensuite and a spacious walk-in closet. Situated on a 60-foot wide by 129-foot deep lot, this property also offers tremendous potential for future home expansion or redevelopment. Located in one of Oakville's top-rated school zones: Iroquois Ridge High School and Munn's Public School. (id:60365)

