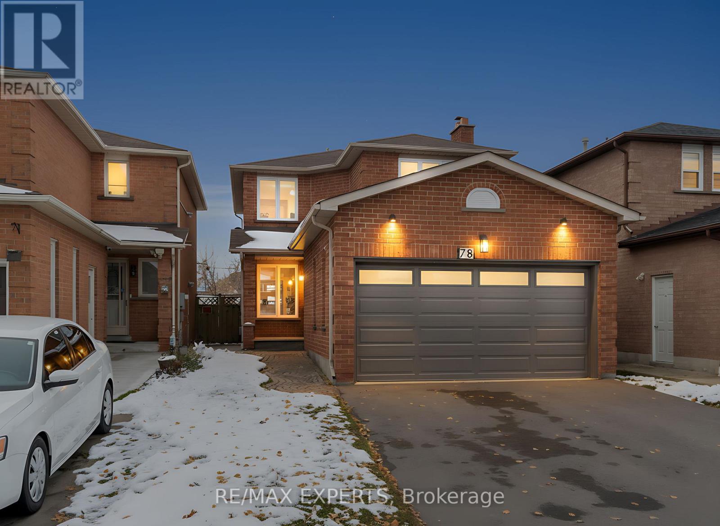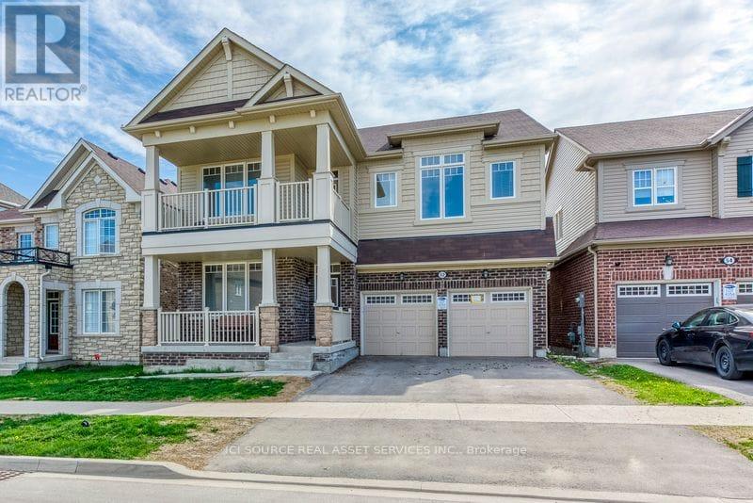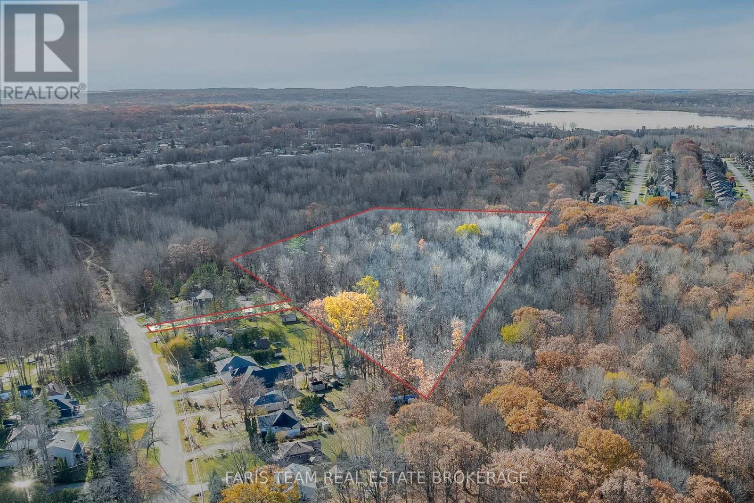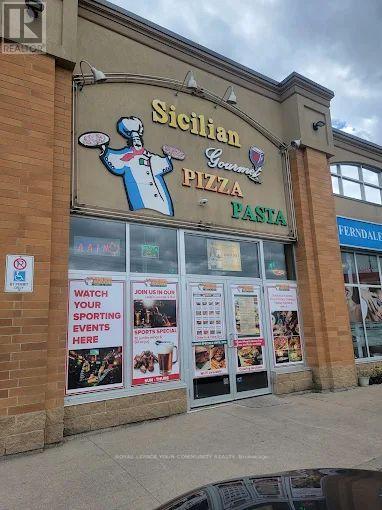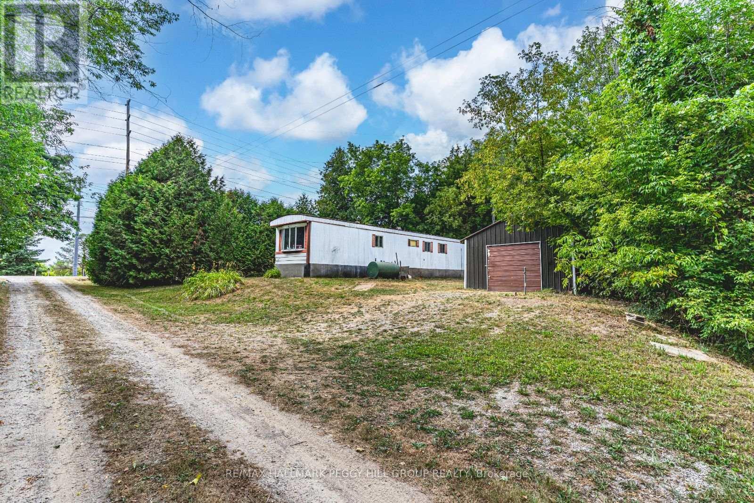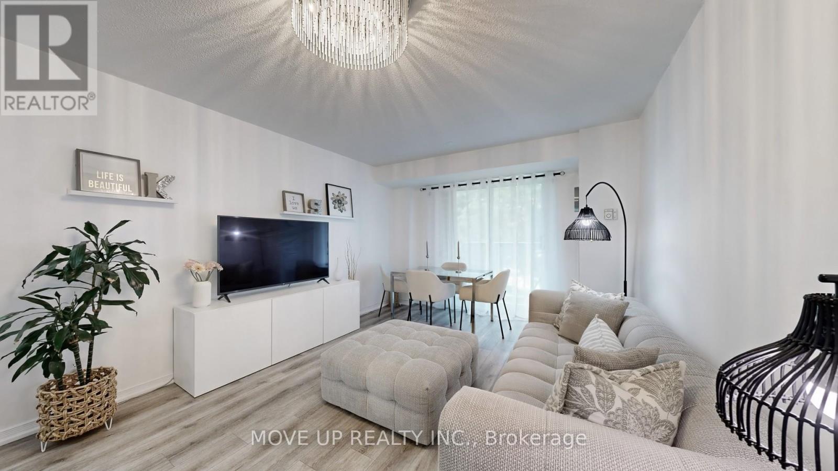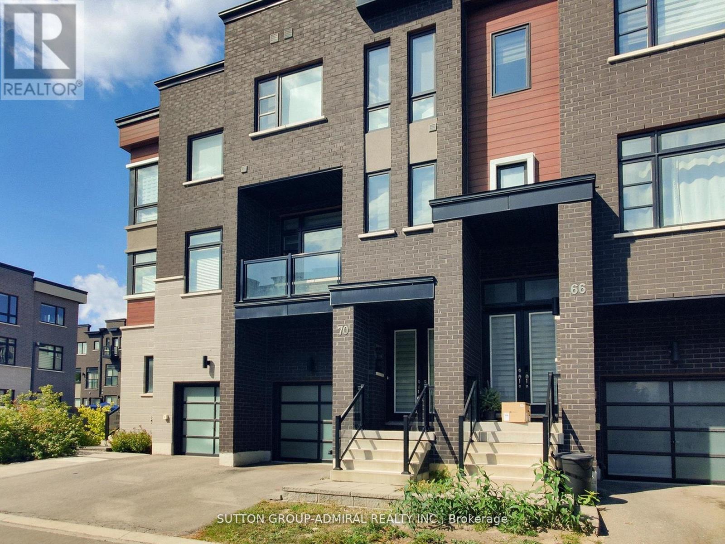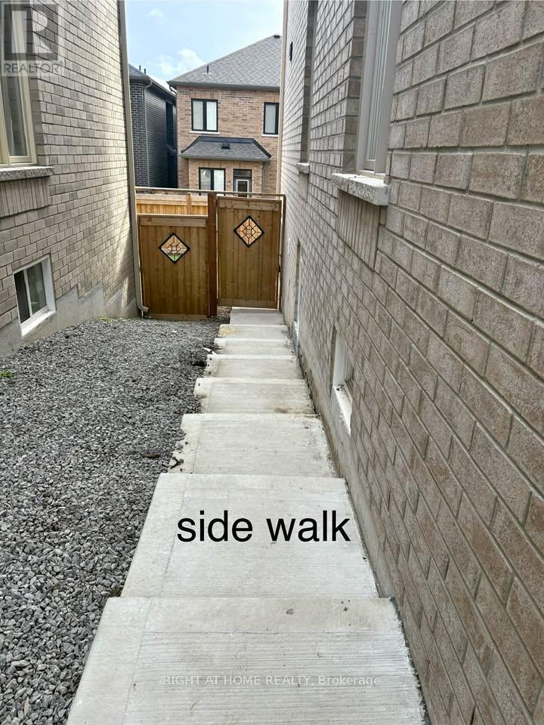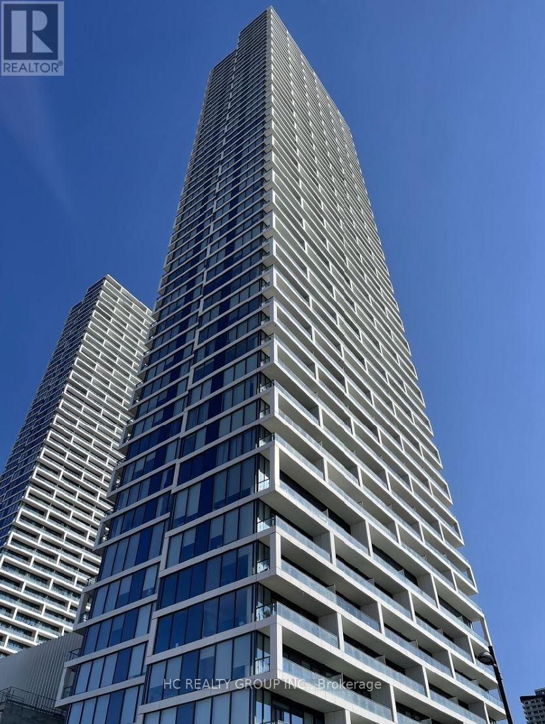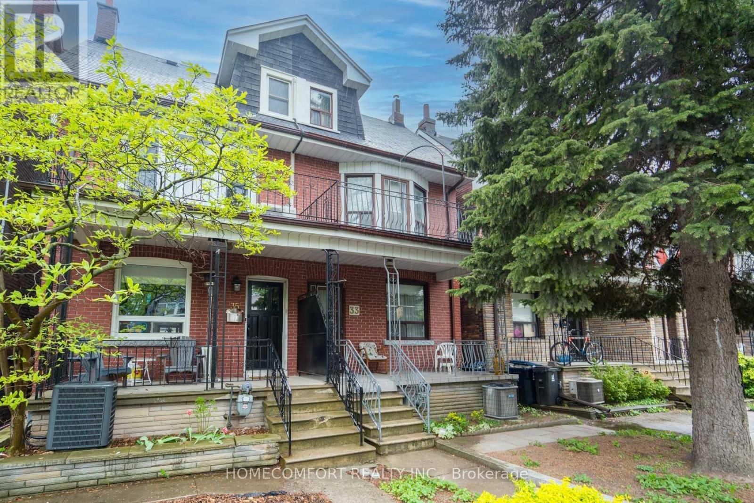78 Candy Crescent
Brampton, Ontario
Welcome to 78 Candy Crescent! This beautifully maintained full-brick 3+1 bedroom, 4 bathroom detached home is nestled in one of Brampton's most desirable and established neighborhoods. Featuring a bright and functional layout with a living room with a wood-burning fireplace and a double-door entry to the great room, this home is perfect for family gatherings or entertaining guests. The modern kitchen flows seamlessly to the private treed backyard with a spacious deck, offering peace, privacy, and no neighbors behind. The finished basement apartment comes complete with a second kitchen, room, and full bath-ideal for extended family or rental potential. Recent upgrades include brand new flooring, fresh neutral paint, pot lights, a new driveway and so much more, giving the home a clean and modern feel throughout. Located in an incredible family-friendly community of Northwood, just steps to David Suzuki Secondary School, elementary schools, grocery stores, shopping, and public transit-this home truly checks all the boxes for comfort and convenience. (id:60365)
52 Portman Street
Caledon, Ontario
This well-maintained home offers spacious 3300 square feet living area in a family-friendly neighbourhood, just minutes from parks, schools, plaza, and easy access to highway 410.Steps inside to a clean, move-in-ready space featuring:>A full day sun-filled living and family area>A spacious modern kitchen with stainless steel appliances, pantry, and plenty of storage>extra library on the main floor> Unique two family rooms design, one is on the main floor, the other one is on the second floor>4 spacious bedrooms, each room offers one or two walk in closets. *For Additional Property Details Click The Brochure Icon Below* (id:60365)
1713 - 1478 Pilgrims Way
Oakville, Ontario
Incredible Opportunity to Own a Ground-Floor Condo in Oakville's Prestigious Glen Abbey Neighbourhood! This beautifully updated 2-bedroom, 1-bathroom condo with office space offers rare ground-floor living, with private access from both the living room and the building's main entrance-perfect for convenience and privacy. Freshly painted throughout, this unit features a bright, chef-inspired white kitchen with stainless steel appliances, quartz countertops, and a modern backsplash. The open-concept living and dining areas create a spacious flow, while the living room offers a walkout to a private patio, ideal for outdoor enjoyment. A dedicated office space adds flexibility for those working from home. The generously sized primary bedroom includes a walk-in closet and a 4-piece ensuite, while the second bedroom is also spacious. Laminate flooring flows throughout the unit, providing a sleek, modern look. For added convenience, the unit comes with a stainless steel stackable washer and dryer, as well as additional storage space. Fantastic Location in Glen Abbey! This highly sought-after neighborhood is known for its family-friendly atmosphere, top-rated schools, and proximity to parks, trails, and a wide range of amenities. Families will appreciate being within walking distance of well-regarded schools like Abbey Park High School, Pilgrim Wood School, Thomas A Blakelock School, St. Ignatius of Loyola Secondary School. Enjoy easy access to major highways (QEW/403), public transit, and the renowned Glen Abbey Golf Club. Plus, you're just steps away from the Glen Abbey Community Centre, shopping, dining, and Abbey Plaza amenities. Enjoy access to a Sauna, Fitness room, Billiards room and Well Maintained Lawns. Ample Visitor Parking Space. Whether you're a first-time buyer, downsizer, or investor, this property offers the perfect combination of comfort and convenience in one of Oakville's most desirable locations. Parking Spot near the Unit. (id:60365)
16 Dryden Way
Toronto, Ontario
Deceptively large ! Stunningly elegant, executive freehold townhome with 3 + 1 bedrooms PLUS a private lower level nanny/teenager suite with 4-piece ensuite and access to the fenced yard. Excellent home for entertaining with two living areas on the main floor. Living/dining room as well as the family room with cutting edge water vapour fireplace. Plenty of natural light. Massive kitchen with 13 foot granite-topped island - just imagine family and friends gathering around it ! Large primary bedroom with ensuite and walk-in closet. Plenty of room for your king-sized bed. The upper level laundry makes it easy to toss in a load of wash at the end of a busy day. The deck off the living room is like a treehouse in the sky; private and green with glass surround. Offers plenty of room to entertain and barbecue. A yard on the lower level provides even more gathering space or to indulge your inner gardener. Fully fenced. Parking for 3 cars in private garage and driveway. Access directly into the house from garage. Lots of options for transportation - Hwys 401, 427, Gardiner Expwy accessible in minutes. Reach downtown Toronto by car in approx 20 minutes. TTC bus right outside your door. Shopping so close by: Metro, LCBO, Shoppers Drug all in one plaza just minutes away. Short trip to Sherway Gardens, Square One, and Cloverdale Mall. Come and see this beautiful home with its ideal location and plenty of room for your family - you won't be disappointed ! (id:60365)
433 Robins Point Road
Tay, Ontario
Top 5 Reasons You Will Love This Property: 1) Experience over 9-acres of land offering endless possibilities, whether you envision a private estate, recreational retreat, or a long-term investment opportunity 2) Enjoy stunning water views and quick access to Georgian Bay, giving you the perfect launch point for boating, swimming, and all your favourite outdoor activities just minutes from home 3) Benefit from municipal water and sewer available at the street, providing a strong foundation for future development and simplifying your planning and servicing needs 4) Ideally located near Highway 400 and Highway 12, this property delivers exceptional convenience for commuting, shopping, and exploring encircling communities while still delivering peaceful, spacious surroundings 5) Rare chance to secure a large parcel with water views, nearby municipal services, and exceptional development potential, all at a price that makes sense for both lifestyle buyers and investors. (id:60365)
4 - 225 Ferndale Drive S
Barrie, Ontario
Excellent opportunity to own a well stablished Italian Gourmet Pizza and Pasta Restaurant ,and Take out , with 20 years of experience at the same location! This establishment presents a loyal and growing customer base, and consistence growing Making it an investment opportunity for both owner-operation and investors. A private lounge with 40 seats, LLBO, full kitchen equipment, Pizza Oven, front and back available seats for loyal clients, and more to see and experience this well known restaurant in Barrie south. The variety of food available to serve client, as Gourmet Pasta and Italian Sandwiches, Gourmet Pizza and so many more to experience in this restaurant. Excellent visibility, repeat clients and a significant growing revenue opportunity to expand and maximize profitability would be a great reason to purchase this business (id:60365)
6987 County 10 Road
Essa, Ontario
TRANQUIL COUNTRY PROPERTY WITH A MEANDERING CREEK & ENDLESS POTENTIAL! Discover the possibilities on this almost one-acre property, where mature trees provide a scenic backdrop, a creek adds natural charm, and the home sits well back from the road for outstanding privacy. Just 8 minutes to Angus for schools, parks, shopping, dining, daily essentials, and CFB Borden, under 15 minutes to Alliston, and less than 20 minutes to Barrie, this location keeps you close to everything while enjoying a peaceful country setting. A detached garage with parking for one vehicle plus space for four more in the driveway adds practicality. The existing two-bedroom, one-bathroom mobile home offers immediate use or on-site living while you design and build your dream home, making this an excellent opportunity for those seeking a great building lot in a desirable setting. (id:60365)
225 - 3 Ellesmere Street
Richmond Hill, Ontario
Bright and spacious hidden gem in the heart of Richmond Hill! Beautifully renovated 2-bedroom, 2-bath unit offers thoughtfully designed living space with a functional split-bedroom layout and a generously sized open-concept living & dining area. The property features a modern kitchen with plenty of storage, quartz counter & backsplash, high-end stainless-steel appliances, and a convenient breakfast bar. Stylish bathrooms, new flooring throughout, upgraded light fixtures, newer front-load washer/dryer. Elegant primary bedroom offers a serene escape, featuring a walk-in closet and a spa-inspired ensuite bathroom. Enjoy sunrise mornings and alfresco dining on a cozy balcony with a lush garden view. The unit comes with parking and a locker. Condo fee covers heat & water. Great location: walking distance to GO station, Viva, Parks, Schools, Restaurants, Medical, Banks, Hillcrest Mall, minutes to major highways 7, 404 & 407. Planned Subway Expansion. (id:60365)
70 Laskin Drive
Vaughan, Ontario
Welcome to this spacious 2,394 sq. ft. freehold townhouse in the highly desirable Valleys of Thornhill community! Perfectly designed for growing families, with three bright storeys plus a fully finished in-law suite, there's room for everyone to live, work, and recharge. The main living level features soaring 10' ceilings, a modern eat-in kitchen with Caesarstone counters, tall cabinetry, stainless steel appliances, a large pantry, and an island with a breakfast bar ideal for family meals and weekend entertaining. Two balconies, front and back, plus a walk-out deck with a BBQ gas line and fully fenced backyard, makes indoor-outdoor living easy. Enjoy the primary suite retreat with dual walk-in closets, a private balcony, and a spa-like ensuite with a freestanding tub and glass shower. Two additional bedrooms upstairs, plus a convenient laundry room, keep family life organized. For extended family, a nanny, or teens needing space, discover the ground floor bedroom and lounge plus a finished basement in-law suite (with its own kitchen, laundry, and bathroom). Functional comfort and flexibility for multi-generational living. Set in one of Vaughan's most sought-after neighborhoods, you're steps to top-rated schools, the Schwartz Reisman Community Centre, parks, and shopping at Rutherford Marketplace. With the brand-new Carville Community Centre, transit, dining, and fitness options all nearby, this is a home where family life thrives. ***EXTRAS***2 sets of laundry machines, 2 sets kitchen appliances, custom zebra shades, whole home carbon filtration system, HRV, 200 amp electrical circuit. (id:60365)
#basement - 109 Mckean Drive N
Whitchurch-Stouffville, Ontario
Newly built & Beautiful 3-Bedroom, 1-Bathroom Walk-up (Almost Walkout) Basement Apartment! Bright unit with direct access to the backyard and pathway. Enjoy a modern open kitchen with stainless steel appliances, a sleek 3-piece bathroom, and durable vinyl flooring throughout. Ensuite laundry included. Conveniently located close to all major amenities. New appliances include Refrigerator, stove, washer, dryer, central air conditioning, Dishwasher Tenant responsible for 30% of utilities and snow removal. Includes 1 driveway parking spot. (id:60365)
3009 - 5 Buttermill Avenue
Vaughan, Ontario
Transit City South Tower W/ Unobstructed Sw View. Spacious Bright 2 Bedroom W/ Den, 778 Sft Plus Large Balcony, S/S Appliances, 2Full 4 Piece Bathrooms. Minutes From Vaughan Metropolitan Center W/ 5 Star Amenities. Steps To Vmc Subway And Three Stops To York University.Easy Access To Hwy 400, 427 & 407. Close To Walmart, Lowe's, Ymca, Restaurants, Shopping Malls (id:60365)
Upper - 33 Strathmore Boulevard
Toronto, Ontario
Renovated 3 Bedroom Upper Floor Apartment On The 2nd And 3rd Floor Of House At The Heart Of The Danforth! Modern Kitchen With Granite Countertop, Stainless Steel Appliances, Laundry In Unit, Separate Entrance. Steps To Schools, Private Schools, Transit, Shops & Great Restaurants. 2 Min Walk To Danforth Shops/Restaurants And Subway Station. A lot of Street Parking (Permit Required). Must See! (id:60365)

