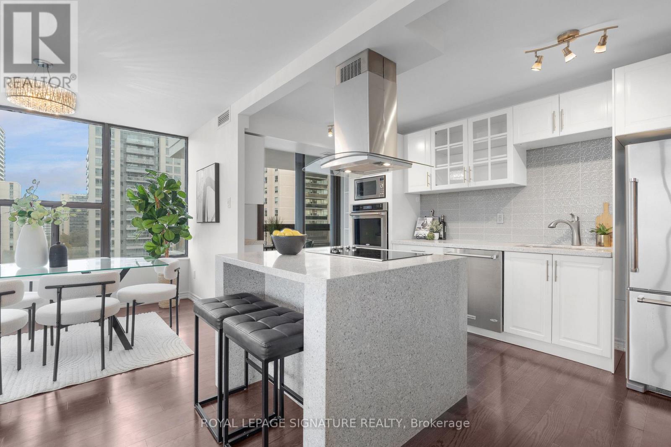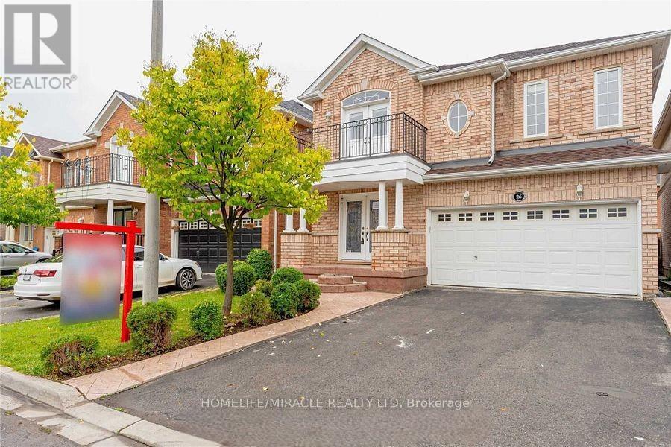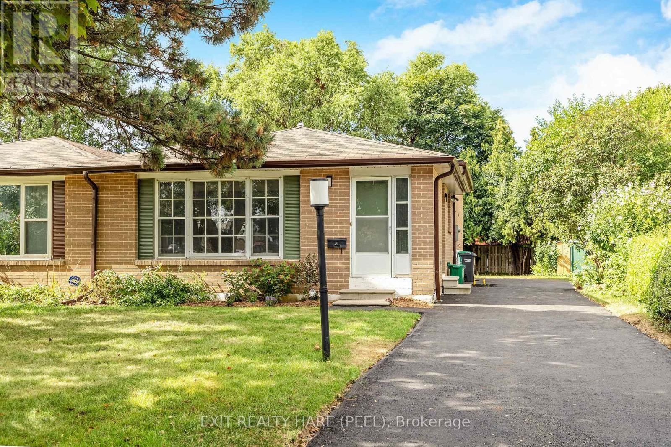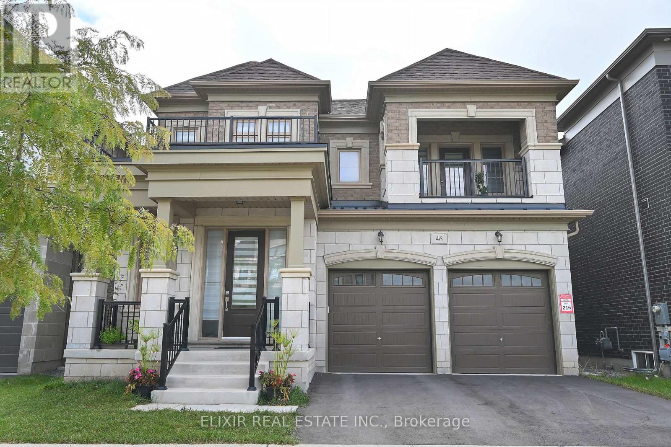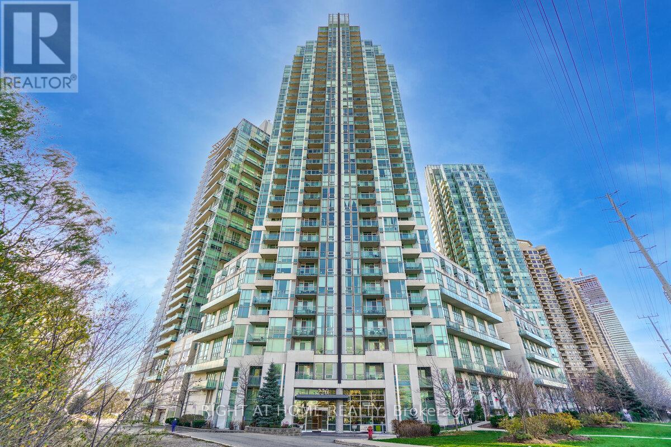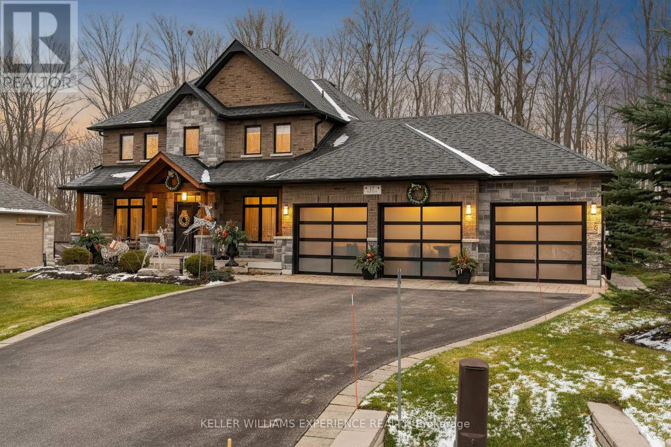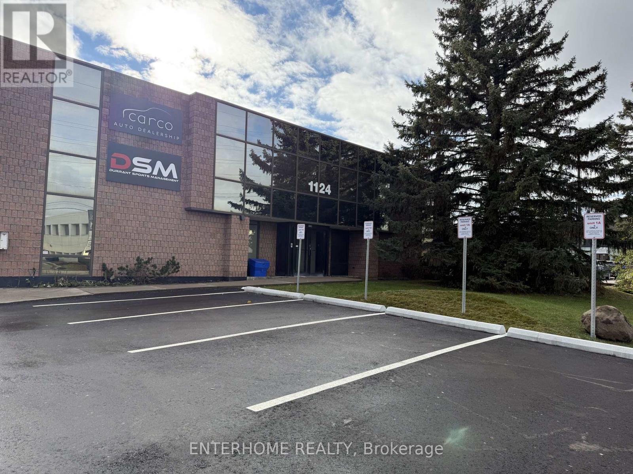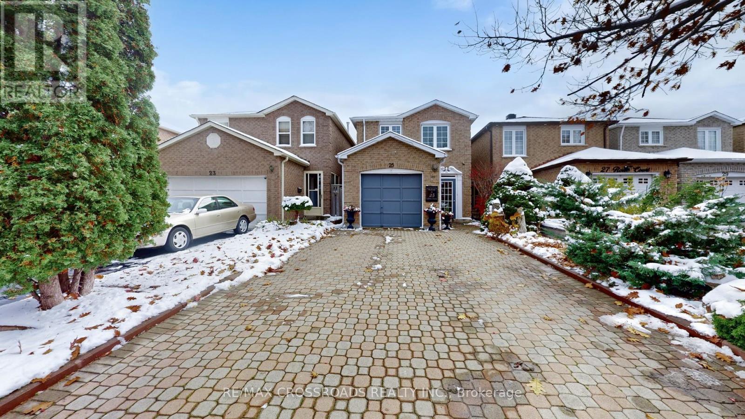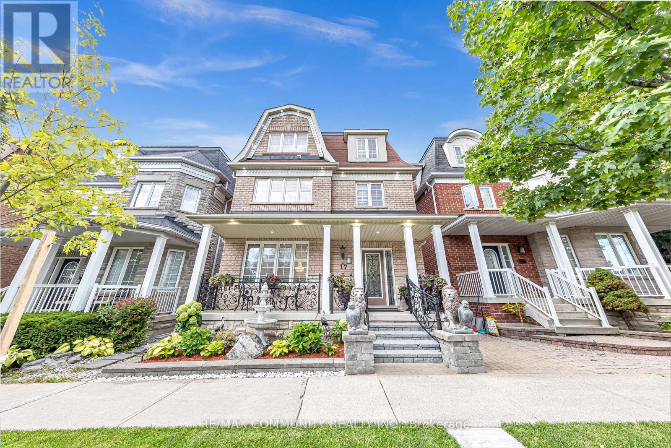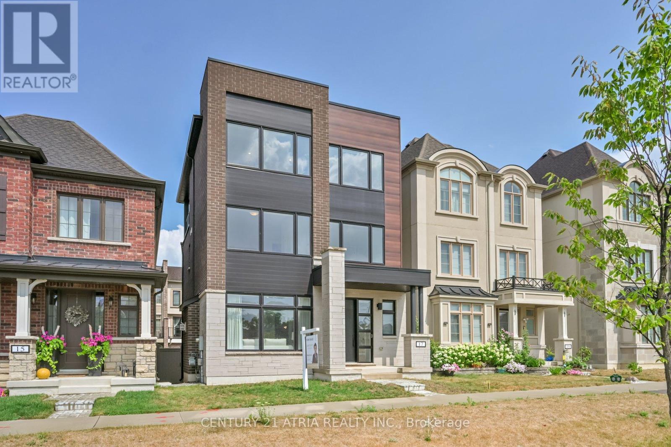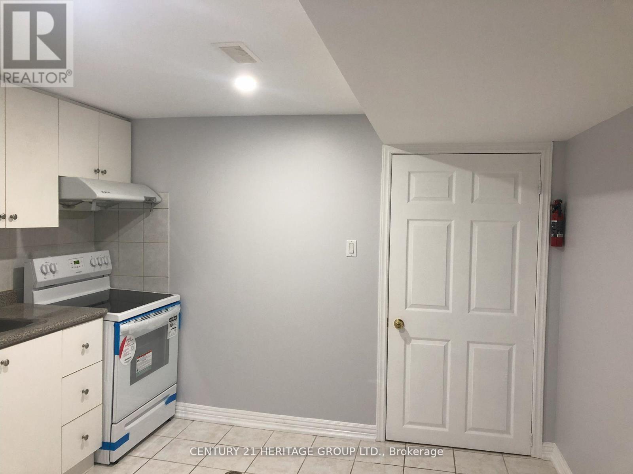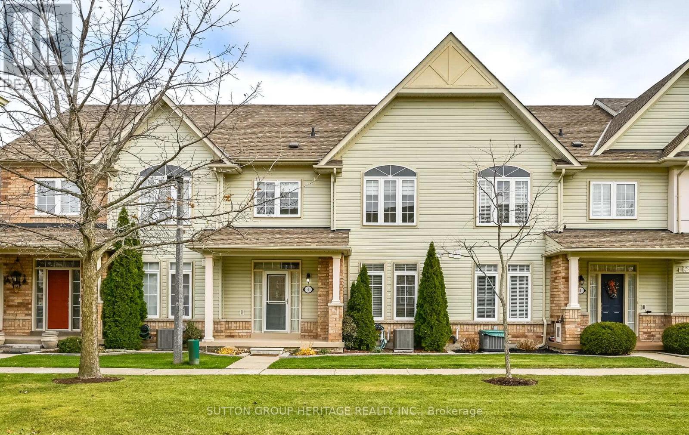911 - 100 Quebec Avenue
Toronto, Ontario
** Welcome To 100 Quebec Ave - Your High Park Retreat! Nestled In One Of Toronto's Most Sought-After Neighbourhoods, This Spacious 3-Bedroom, 2-Bathroom Suite, With 2 Parking Spaces,Offers The Perfect Blend Of Comfort, Convenience, And Urban Lifestyle. Located Just Steps From High Park, Subway, Bloor West Village, And Top-Rated Schools, This Rarely Offered Layout Provides Exceptional Value In A Highly Desirable Community. Inside, You'll Find A Bright And Functional Floor Plan Featuring Generous Principal Rooms, An Open-Concept Kitchen, Living And Dining Area, And Large Windows That Fill The Space With Natural Light. This Exceptional Suite Also Boasts Three Private Balconies, Offering Multiple Outdoor Spaces To Relax, Unwind, OrEnjoy Tree-Top Views In Every Direction. The Updated Kitchen Is Designed For Both Style And Functionality, Featuring Ample Storage, Modern Finishes, And A Sleek Countertop Range Embedded Directly Into The Kitchen Island-Perfect For Cooking, Entertaining, And Creating An Open-Concept Culinary Experience. The Primary Bedroom Includes An Ensuite, While Two Additional Bedrooms Provide Flexibility For Family, Guests, Or A Dedicated Home Office. A Rare Bonus For The Area And Building: This Unit Includes Two Side-By-Side Parking Spaces, Providing Incredible Convenience For Multi-Vehicle Households Or Visiting Family. Enjoy The Peace And Privacy Of Being Surrounded By Mature Trees And Lush Green Space, With The Added Benefit Of Resort-Style Amenities, Including An Outdoor Pool, Fitness Centre, Tennis Courts, Sauna, Library, Activity Room and Visitor Parking. Located In A Well-Managed, Highly Regarded Building, This Home Is Perfect For Professionals,Downsizers, And Young Families Looking To Enjoy The Vibrant High Park Lifestyle.Don't Miss Your Chance To Call 100 Quebec Ave Home - Where Nature, Convenience, And Community Come Together .** (id:60365)
26 Savita Road
Brampton, Ontario
Welcome to this stunning Double-car garage and extended driveway, Beautiful 4 BR and 3 WR Detached house upper level in most demanding Credit Valley Neighborhood, Double Door entry leads to Large Foyer and to Spacious Combined Living/Dining Area. move-in-ready detached home featuring a perfect blend of luxury, comfort, and functionality, Main Floor Features A Spacious Combined Living & Dining Area On Hardwood Floor & Separate Family Room W/ A Cozy Gas Fireplace, Updated Kitchen W/ New S/S Appliances, Spacious Laundry Room In The Main Floor & Powder Rm. Master Bedroom W/ 4Pc Ensuite, Jacuzzi Tub W/I Closet, & Built-In Cupboards, Three Additional Good-Sized Bedrooms That Has Closets & 4Pc Common Bathroom. School Is Just A Minute Walk, Transit Area Is Just Around the Corner, Plaza Is A Walking Distance W/ Walk-In Clinic & Restaurants! Recent Upgrades & Extras Driveway Repaved In 2018, Fridge & Stove New (2023), Washer 2024, Dryer, Ac (2022). (id:60365)
5 Garside Crescent
Brampton, Ontario
Fully renovated SEMI-DETACHED from top to bottom! This stunning 3-level back-split offers approximately 1,743 sq ft of living space plus approx. 500 sq ft crawl space for extra storage. Recently updated from top to bottom featuring 3 bedrooms and 3 washrooms. Enjoy a brand new never used kitchen with stainless steel appliances, fully updated bathrooms, new flooring and fresh paint throughout. The finished basement includes a small kitchenette, 3 piece bath, and above grade windows providing lots of natural light- perfect for extended family or guests. Excellent potential for adding a separate entrance with lots of room for access at the side or rear of the property subject to city approval. Updates include a recently replaced electrical panel (2025) (ESA inspected), roof shingles, windows (2025), CAC (2025), Kitchen with quartz counters (2025), renovated bathrooms (2025), all new flooring (2025), and freshly paved driveway (2025) for up to 5 cars. The two above grade floors are approx. 1,151 sq ft + 592 sq ft basement + 500 sq ft crawl space = 2,243 sq ft total useable space. This property has a large private backyard and offers ample space for gardens and outdoor enjoyment. Move-in ready! (id:60365)
46 Mevira Gardens
Oakville, Ontario
Discover this stunning 1,100+ sq ft legal basement suite, blending comfort and elegance. With approx 9-ft ceilings and large windows, this space is bathed in natural light, creating an open and airy ambiance. The brand-new kitchen is a culinary delight, featuring modern stainless steel appliances that will inspire your inner chef. Nestled in a serene, park-facing location, this home is in a vibrant neighborhood on a premium lot, within a top-rated school zone. Spacious walk-up entrance with a wide, welcoming entryway. Located minutes from essential amenities like Longos, Go Station, Major Highways, Walmart, and Superstore, this apartment is ideal for singles, working professionals, and small families seeking a peaceful yet connected lifestyle. Don't miss the chance to make this exceptional space your new home. Home tenanted to a professional couple until Nov 30th. Please call/text listing agent to coordinate showing on 647-717-2686. (id:60365)
1805 - 220 Burnhamthorpe Road W
Mississauga, Ontario
Utilities included (Internet & cable extra). This bright freshly painted 1 Bedroom + Den condo offers modern living in the vibrant Square One area, and steps to Sheridan College. Enjoy 9 ft. ceilings, floor-to-ceiling windows, open-concept layout, and a walk-out balcony. The kitchen features new countertops, full-size appliances, ample cabinetry, and a breakfast bar. The open concept living/dining area offers new vinyl flooring & floor to ceiling windows. The spacious bedroom comes with a 4-piece ensuite & a large closet. In-suite laundry & window coverings, 1 parking space (B-98). This sought after building offers 24-hr security/concierge, underground parking, and resort-style amenities: indoor pool, hot tub, fitness centre, dry & wet saunas, theatre room, party room with fully equipped kitchen, games room, guest suites, children's playground, BBQ courtyard on roof top terrace, mini putt, car wash, EV charging, visitor parking, and more. Prime Location: Across from Square One Mall & Celebration Square. Steps from Sheridan College, YMCA, cinemas & restaurants, public transit, and the upcoming Hurontario LRT. Quick access to Hwy 403, QEW, and GO Station. Perfect for commuters, students, and professionals alike. (id:60365)
17 Black Creek Trail
Springwater, Ontario
Welcome to a truly exceptional family home in prestigious Snow Valley-where luxury, comfort, and thoughtful design come together seamlessly. This stunning 4+1 bedroom custom residence is a showcase of craftsmanship, finished from top to bottom with refined details and an inviting, upscale atmosphere that instantly feels like home. Step inside and experience a bright, airy main floor enhanced by cathedral ceilings, expansive windows, and a warm stone fireplace that creates the perfect gathering space for family and friends. The gourmet kitchen is a chef's dream, offering high-end finishes, premium appliances, leathered granite countertops, and a beautifully designed layout that makes cooking and entertaining effortless. The open-concept flow leads from the welcoming foyer to the walkout deck, where you can take in views of the expansive, private yard-a serene setting ideal for outdoor dining, kids' play, or simply unwinding. The main level also provides everyday convenience with a stylish 2-piece bathroom, main floor laundry, and inside access to the oversized 3-car garage. The luxurious primary suite is a calming retreat, complete with a spa-inspired ensuite and a separate glass shower for a true indulgent escape. The fully finished lower level extends the home's living space with large above-grade windows that flood the area with natural light. Enjoy a cozy recreation room with its own fireplace, an additional bedroom and bathroom, and a walkout to the lower patio and firepit-perfect for year-round entertaining. Set on a beautifully landscaped lot, the property features winding pathways, lush gardens, and plenty of parking via a private paved driveway. With generous room for a growing family, home-based business, multigenerational living, or hosting guests, this home offers exceptional versatility. (id:60365)
1124 Stellar Drive
Newmarket, Ontario
Fully air-conditioned industrial/ office space with excellent access to highway 404 & 400 via Greenlane. Bright, clean premises with abundant windows. Includes one large roll-up door. Brand-new pavement and dedicated parking stalls. Strong frontage on Stellar Drive. Base rent $15 + $4.75 TMI = $19.75x7490 sq feet (id:60365)
25 Rowe Court
Markham, Ontario
Lovely and immaculate well kept home in highly desirable location. 4 bedroom detached (link) home with long driveway can fit multiple vehicles and updates throughout the house. Kitchen has granite counters and stainless steel appliances (Wolf brand stove and heavy duty rangehood). Upper level has spacious bedrooms along with a skylight to give extra sunshine into the home. The finished basement has a den that can be used as an office or a bedroom and a large recreation room with a full bathroom. Enjoy living in one of the most sought after communities in Markham steps to transit, schools, parks, community centre, shopping and much more ** This is a linked property.** (id:60365)
17 Rouge Bank Drive
Markham, Ontario
LUXURY LIVING IN A PRESTIGIOUS, FAMILY-FRIENDLY COMMUNITY This beautiful detached home sits in the quiet and family friendly Legacy Community. It features a bright layout, a modern kitchen with stainless steel appliances, 6-bedrooms, 4 bathrooms and a 920 sqft loft on the 3rd floor offering endless possibilities which adds luxury and functionality. This property also includes a detached garage, adding both convenience and extra storage. Together, these features bring LUXURY, PRESTIGIOUS, MODERN, ELEGANCE AND CONVENIENCE. (id:60365)
17 Kohn Lane
Markham, Ontario
17 Kohn Lane, Markham - Luxury Living in Union Village Welcome to 17 Kohn Lane, a beautifully built detached home in the heart of Union Village, one of Markham's most desirable neighbourhoods. Just three years young, this 4-bedroom, 5-bathroomresidence pairs modern elegance with everyday comfort, set on a premium park-view lot overlooking the peaceful greenery of Yorkton Park perfect for families with active style and/or young children The open-concept layout is filled with natural light, flowing seamlessly from the living and dining areas to a stylish gourmet kitchen with quartz countertops and stainless steel appliances. Upstairs, a bright loft offers the perfect space for a home office, reading nook, or playroom, while each bedroom is spacious and thoughtfully designed. Here, you're steps from trails, parks, and top-ranked schools, with Angus Glen Community Centre, the Village Grocer, and Unionville's Main Street just minutes away. Quick access to Highway 407 and transit makes getting around a breeze. More than a house, this is a move-in-ready home in a community you'll love. (id:60365)
Apt 1 - 16 Cartmel Drive
Markham, Ontario
Beautifully newly renovated 2 bedroom basement apartment, 2 full ensuite bathrooms, separate entrance, 1 parking spot, steps to TTC, schools, and parks. (id:60365)
4 Lesterwood Way
Whitby, Ontario
Welcome to 4 Lesterwood Way! Tucked away in Whitby's highly sought-after Pringle Creek community, this spacious townhome offers a rare TWO-CAR GARAGE with direct access to the home. The bright and airy living area features soaring cathedral ceilings and gleaming hardwood floors, creating an inviting space for relaxing or entertaining. The stylishly updated kitchen includes a convenient breakfast bar (perfect for your morning coffee) and opens to both the living and dining areas. Step out to your spacious private balcony (8' x 24'), complete with a gas line for your BBQ, ideal for hosting or unwinding outdoors. The primary bedroom showcases beautiful hardwood flooring, a walk-in closet, and a 5-piece semi-ensuite bath. You'll also appreciate the upper-level laundry, adding everyday convenience. Updated mechanicals include Furnace/AC/Hot Water Tank 2022 and Roof 2018. This beautifully landscaped community is located close to parks, public transit, schools, restaurants, shopping, and the Whitby Civic Recreation Centre, with quick access to Hwy 401, 412, 407, Whitby GO Station, and Downtown Whitby. This home combines comfort, style, and an unbeatable location. (id:60365)

