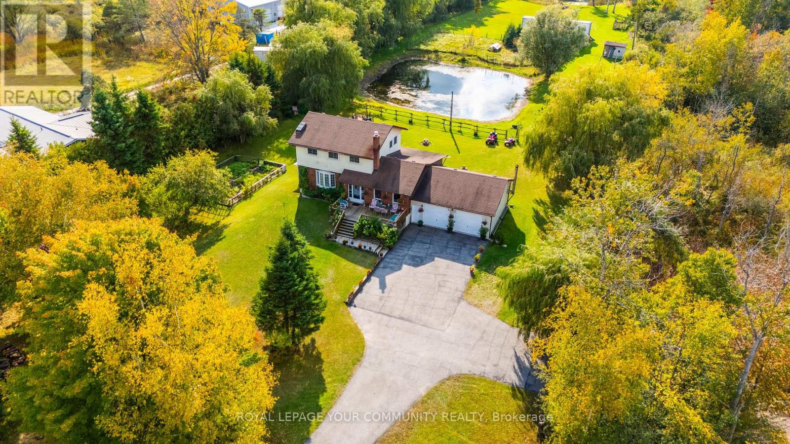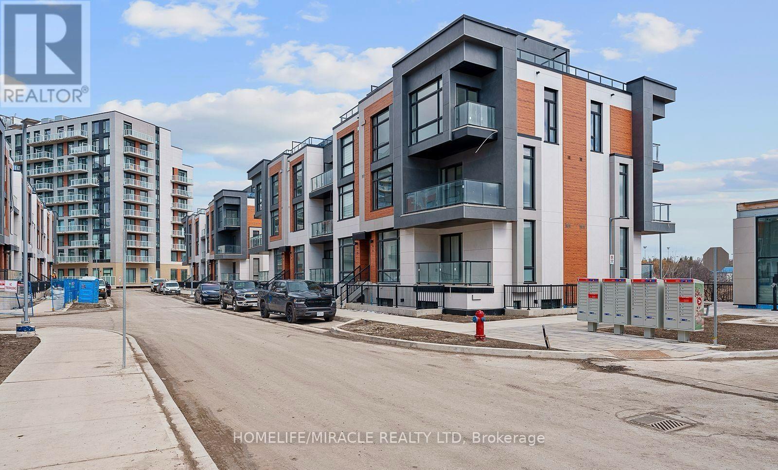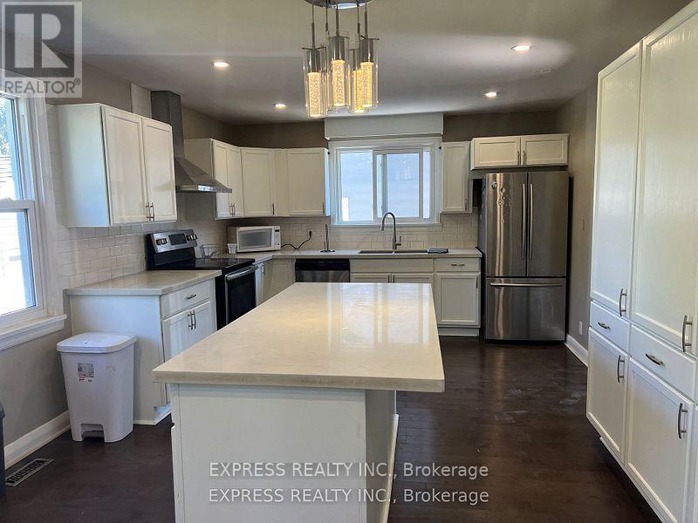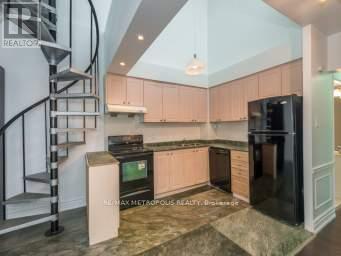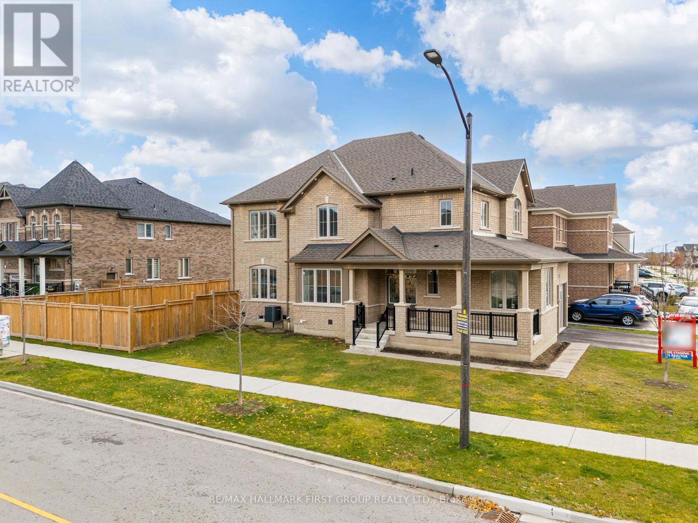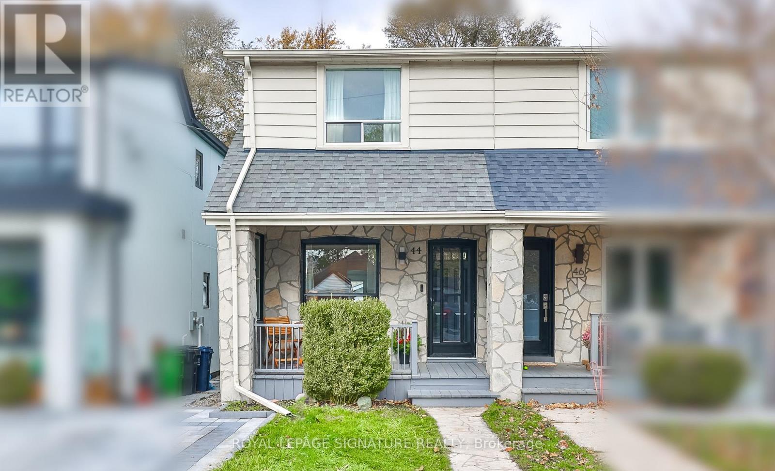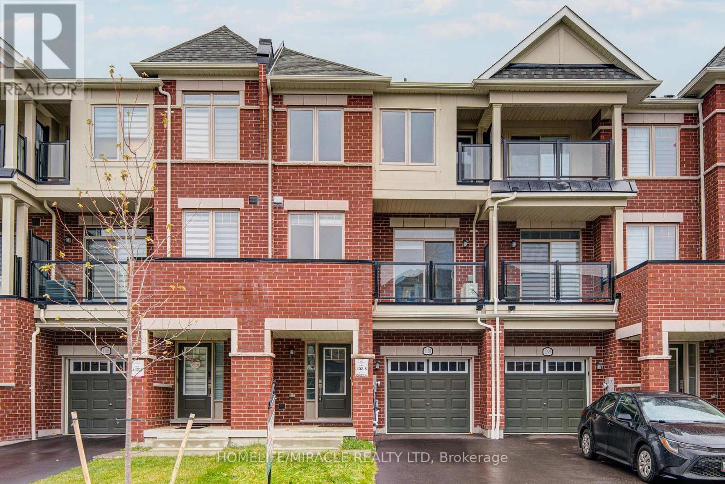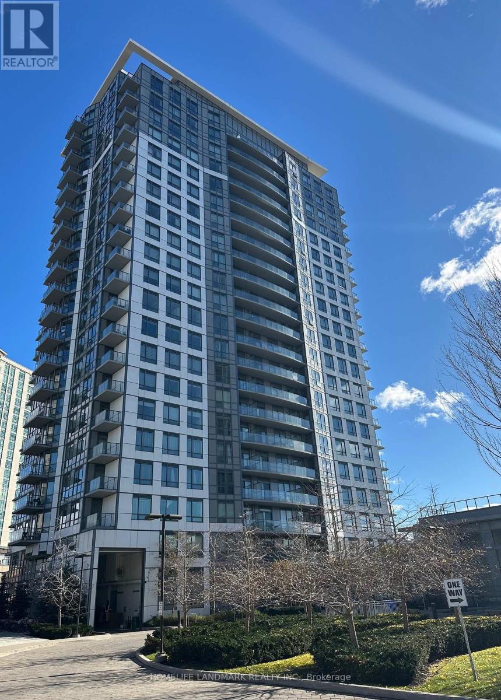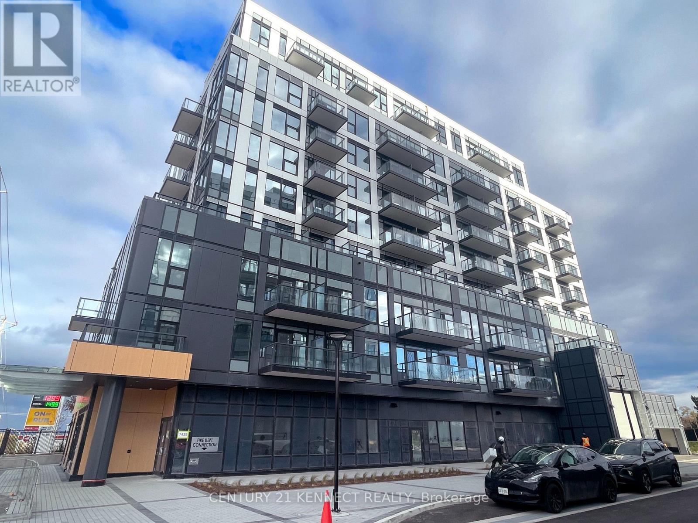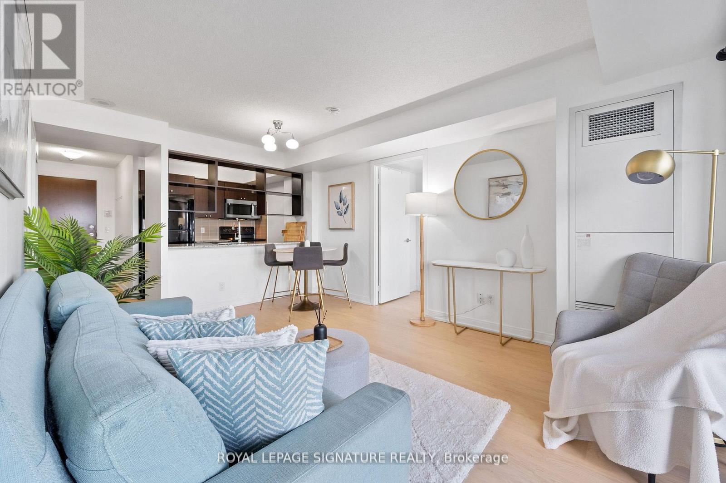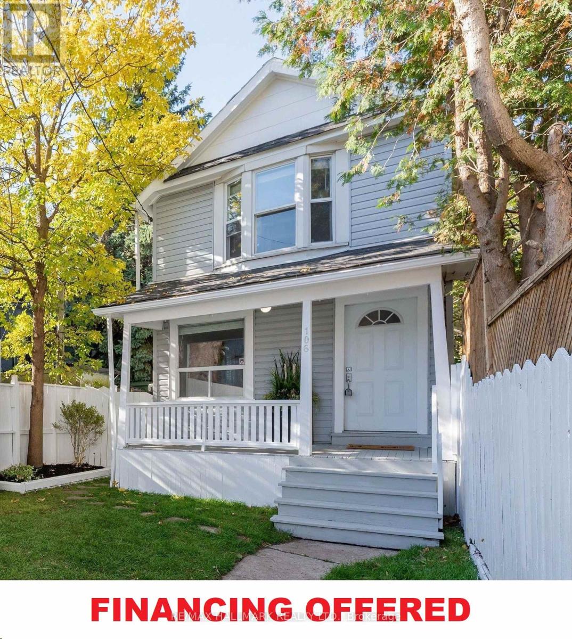23276 Highway 48 Road
Georgina, Ontario
Welcome to 23276 Highway 48 in Georgina. This property combines space privacy and potential all while keeping you close to town conveniences. Set on a wide open 10 ACRES LOT with peaceful surroundings it offers the lifestyle many buyers are searching for with room to grow and endless opportunities. The home features multiple levels of living space with walkouts to the outdoors. Bright principal rooms create a warm and inviting atmosphere and the layout is flexible for families of all sizes. There is room for an in law suite rental potential or extended family living. The kitchen and dining areas connect to the living room with a walkout to a raised deck overlooking the backyard. The walkout lower level provides even more options whether you need a private suite a rec room a home gym or a workshop. Bedrooms are well sized bathrooms are practical and the footprint is ready for your updates or personal touch. The backyard is a highlight with open space for a pool gardens firepit or just room for kids and pets to enjoy. Families will love the freedom and investors will see the long term value in a property of this size and location. Conveniently located on Highway 48 you have quick access to major routes while still enjoying the peace and quiet of country living. This is a rare opportunity for buyers seeking a versatile family home or investors looking for a property with potential. Book your private showing today and see the possibilities for yourself. (id:60365)
704 - 5 Steckley House Lane
Richmond Hill, Ontario
Welcome to a sophisticated, contemporary address. Located at Bayview/Elgin Mills, this stunning stacked Townhome unit brings together modern design with all the convenience of urban living. Modern 2 Bedrooms, 3 Washrooms, grand 10-0" Ceiling on Main Floor and 9'-0" Ceiling on lower floor. The 959 Sq./Ft. beautiful unit with Open Concept Floor Plan will feel spacious and comfortable while floor to ceiling windows flood the room with sunlight. Close proximity to top schools, shopping, trails, access to HWY 404 and GO Station. Very close to the elevator to go to the Basement for designated car parking. Maintenance charges include Locker charges, Snow removal from sidewalks & walkways, and landscaping. All utilities are individually metered. (id:60365)
120 Beatrice Street W
Oshawa, Ontario
Spacious Upgraded Bungalow On Massive Lot! Finished Top To Bottom With Modern Upgrades. Renovated Kitchen With Quartz Counters, Custom Backsplash And Pantry, Overlooks Dining Room W/ Walkout To New Deck. Hardwood Flooring Throughout Main. NEW renovated Basement, Full New Renovated Washroom And Two Spacious Bedrooms With Separate Entrance And Above Grade Windows. Located In A Desirable North Oshawa Neighborhood, Close To University And All Amenities. (id:60365)
Ph810 - 39 Kimbercroft Court
Toronto, Ontario
Conveniently located at Markham & Sheppard, this renovated 2-BR+ Den penthouse suite offers exceptional condo living with a rare private rooftop terrace, perfect for outdoor lounging or entertaining. The suite is bright and spacious, featuring large windows, abundant natural light, and two full washrooms.Ideal for end users or investors, this property is situated in a high-demand area with excellent rental potential. The building offers a full range of amenities, including visitor parking, tennis court, daycare, swimming pool, and party/meeting room.A truly rare opportunity. (id:60365)
1008 - 151 Village Green Square
Toronto, Ontario
Beautiful, spacious, and fully furnished corner unit offering the perfect layout for shared living. This suite features two generously sized bedrooms and two full bathrooms, allowing students or roommates to enjoy their own private bathroom for maximum comfort and convenience. The open-concept living area is bright and welcoming, with floor-to-ceiling windows providing abundant natural light and a spectacular northeast view. Premium plank laminate flooring runs throughout the unit, and the private primary bedroom includes an ensuite bath and deep mirrored closets. The modern kitchen is equipped with a window, granite countertops, updated hardware, and ample storage. Both bathrooms feature cultured marble counters and upgraded faucets, and the unit is maintained in immaculate condition. A rare opportunity to lease a fully furnished, move-in-ready home perfectly suited for two students or professionals seeking comfort, privacy, and excellent value. (id:60365)
136 Auckland Dr Drive
Whitby, Ontario
Welcome to this sun-filled, nearly 3000 sq ft detached home in the prestigious Chelsea Hill Tribute Community-one of Whitby's most highly sought after neighbourhoods. Only four years new, this premium builder-selected corner lot home is loaded with high-end upgrades throughout. Enjoy 10 ft ceilings, 9 ft upgraded doors, premium door trims, and hardwood flooring upstairs and downstairs. The main level features an elegant open-concept layout with a cozy gas fireplace, a formal dining room, and a gourmet kitchen equipped with quartz countertops, extended cabinetry, stainless steel appliances, and walkout access to the yard. All bedrooms are generously sized, with blackout blinds for added comfort, and 3 full ensuite/semi-ensuite bathrooms on the second level. Additional luxury features include outdoor pot lights, upgraded windows bringing in abundant natural light, and a builder-finished basement entrance with steps, offering excellent potential for rental income or an in-law suite. With a double-car garage, smooth ceilings, and premium finishes throughout, this beautifully maintained home sits in the desirable Williamsburg Community-steps to top-rated schools, parks, trails, shopping centres, and offering quick access to Hwy 412, 401,407, and the GO Station. This property truly delivers a perfect blend of luxury, comfort, and modern family living. (id:60365)
44 Linton Avenue
Toronto, Ontario
Welcome to 44 Linton Ave. Fall in love with this 3-bedroom Upper Beach semi. Situated on a deep 118-foot lot with a new stone-paved driveway, this family home has been thoughtfully upgraded throughout. Featuring a renovated kitchen and bath, new hardwood floors, and fresh, modern finishes. The bright open-concept layout flows from living and dining to the 2023 custom kitchen, designed with quartz counters, a large breakfast bar, stainless-steel appliances including a gas range, and generous storage. A main-floor laundry/mudroom adds everyday convenience. The primary bedroom features a large window and built-in wardrobe, while two additional bedrooms and an updated bath round out the warm, inviting second floor. The finished lower-level space provides a flexible family room and home office, or potential for forth bedroom and/or bathroom. Enjoy the deep backyard with plenty of space for summer entertaining and gardening with room for kids to play. A bonus detached garage sits at the rear, equipped with electricity, perfect for a workshop, studio, home gym, or extra storage. At the front, a charming porch provides the ideal spot to unwind with your morning coffee and enjoy the neighbourhood vibe. Set in the heart of the Upper Beach, a close-knit, family-friendly community, you're just steps to Blantyre Park, top-rated Blantyre P.S, Malvern C.I., and the shops and cafés of Kingston Road Village. With the beach, TTC station, and Danforth GO all nearby, this is truly Upper Beach at its best-stylish, functional, and move-in ready. (id:60365)
1101 Lockie Drive
Oshawa, Ontario
Elegant Freehold Townhouse in Kedron, Oshawa. Welcome to modern living in one of Oshawa's most desirable neighbourhoods Kedron. This stylish freehold townhouse combines space, convenience, and contemporary design. Main Floor: Open-concept layout with a convenient laundry area and a 2-piece bathroom. Second Level: Soaring 9-foot ceilings highlight a sleek, contemporary kitchen featuring stainless steel appliances, a large island, and a pantry. The adjoining breakfast, living, and dining spaces are bathed in natural light from oversized windows and a patio door. Third Level: A bright and spacious primary bedroom with a walk-in closet, complemented by two well-sized additional bedrooms. Perfectly situated near Highway 407, public transit, schools, and parks. Just minutes from Ontario Tech University and Durham College, plus everyday amenities including Costco, Walmart, FreshCo, Home Depot, Superstore, LCBO, and Cineplex. This home offers the ideal blend of style, functionality, and unbeatable location. (id:60365)
1809 - 195 Bonis Avenue
Toronto, Ontario
Luxury Joy Condo, Spacious 1+1 Bedroom, 9 Feet Ceiling, Approx 649 Sq Ft + 37 Sq Ft Balcony. Den Can Be Used As Second Bedroom. Laminate Floor T/O. Quartz Counter. One Parking, One Locker, Steps To Mall, Walmart, Supermarket, Bank, Library & Medical Building Etc. Easy Access To Hwy 401/404 And Ttc. Great Amenities, 24 Hr Concierge, Pool/Gym/Party Room. (id:60365)
510a - 7439 Kingston Road
Toronto, Ontario
Welcome to The Narrative Condos, set in Toronto's highly desirable Rouge community! This bright and stylish 1+Den offers a thoughtfully designed layout with a multi-purpose den-ideal for a home office, study, or guest nook. The open-concept living space features modern finishes throughout. Perfectly positioned beside Rouge National Urban Park, you're just minutes from Lake Ontario, scenic trails, lush parks, shops, dining, and transit-including Rouge Hill GO Station. Commuting is a breeze with quick access to Hwy 401. Enjoy living in a family-friendly neighbourhood close to top-rated schools and U of T Scarborough. (id:60365)
921 - 181 Village Green Square
Toronto, Ontario
Bright & Spacious 2-Bedroom, 2-Bath Suite with unobstructed views overlooking the rooftop garden! Functional split-bedroom layout with open concept living/dining, modern kitchen featuring quartz counters, ceramic backsplash & breakfast bar. Spacious bedrooms with large windows, primary with 4-pc ensuite. Freshly painted with new waterproof laminate floors & microwave move-in ready! Convenient parking beside elevator & locker right at entrance of locker room. Enjoy 24-hr concierge & security plus Club Vent us amenities: fitness centre, steam room, rooftop BBQ terrace, party/meeting rooms, billiards, media room, guest suites &visitor parking. Prime location with immediate 401 access minutes to downtown, Markham, Pickering. Walk to Kennedy Commons Mall, TTC at doorstep, and Agincourt GO nearby. Close to Schools & Day care services. (id:60365)
106 Willow Avenue
Toronto, Ontario
Detached Stunning 3-Bedroom, 3-Bathroom Home, 3 Car Private Paved Driveway Parking In The Heart of the Beaches!! Large Front Yard & Backyard, Walk In To A Open-Concept Main Floor Featuring A Spacious Living And Dining Area, Complemented By A Sleek Renovated Kitchen Outfitted With Brand-New Stainless Steel Appliances, Refrigerator With Double French Doors, Stove Is Electric, Gas Hookup Optional. Upstairs Features 3 Spacious Bedrooms With Closets. Fully Finished Basement Perfect For A Rec Room, Home Office, 4th Bedroom. (2025) Home Inspection Report Available. Steps From Queen Street East, The Fox, The Beach, BBC, Top-Rated Schools, Great Restaurants And Kid-Friendly Parks, The Y, Just Move In & Enjoy!! **(VTB 1st Mortgage Financing, Upto 80% LTV, 5% Interest Only, 1 Year Term)** (id:60365)

