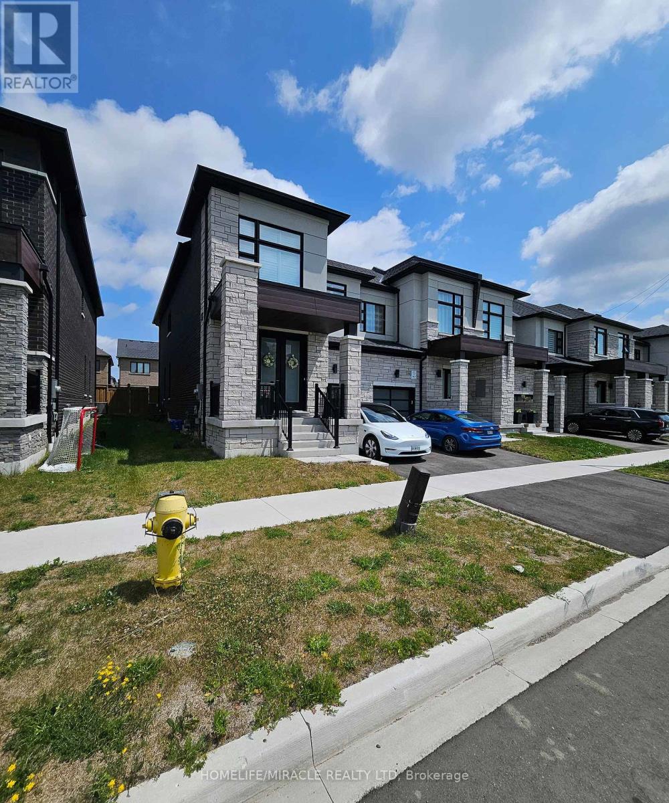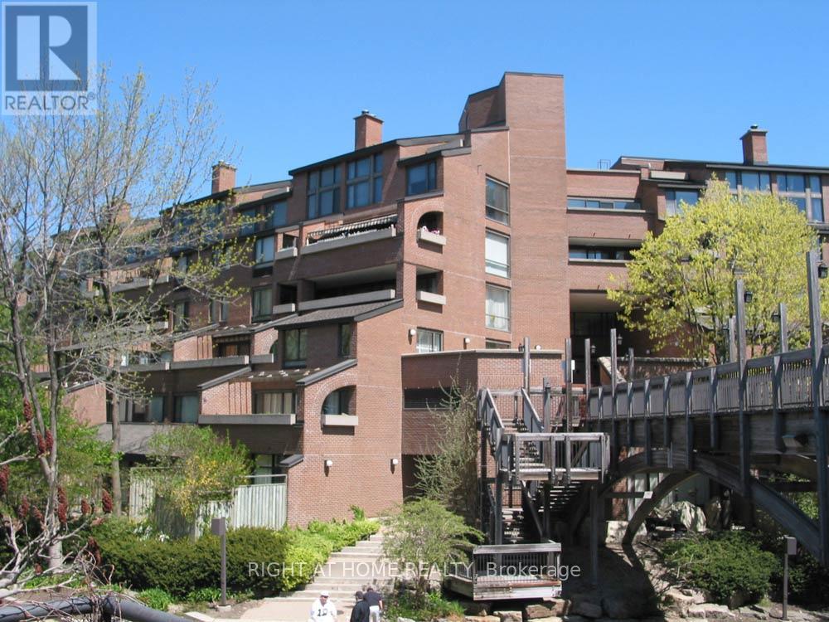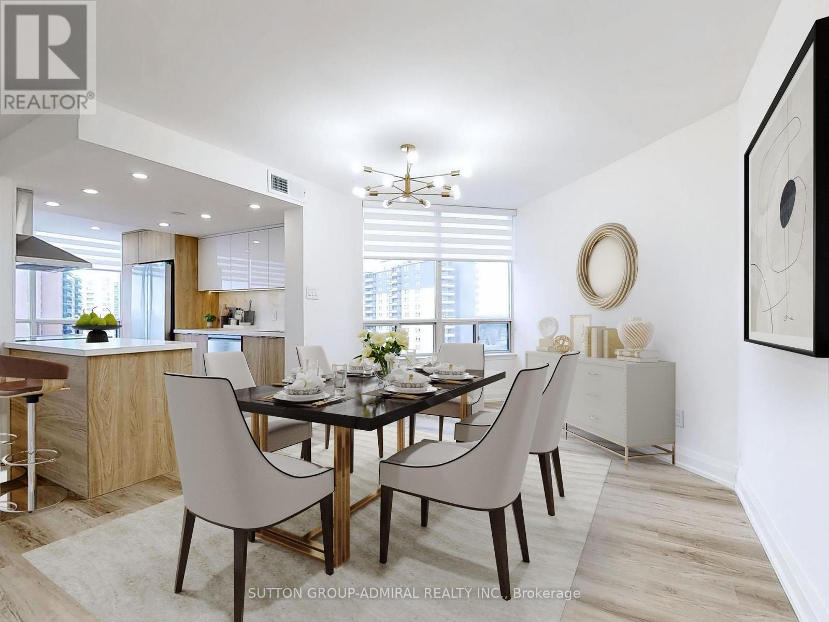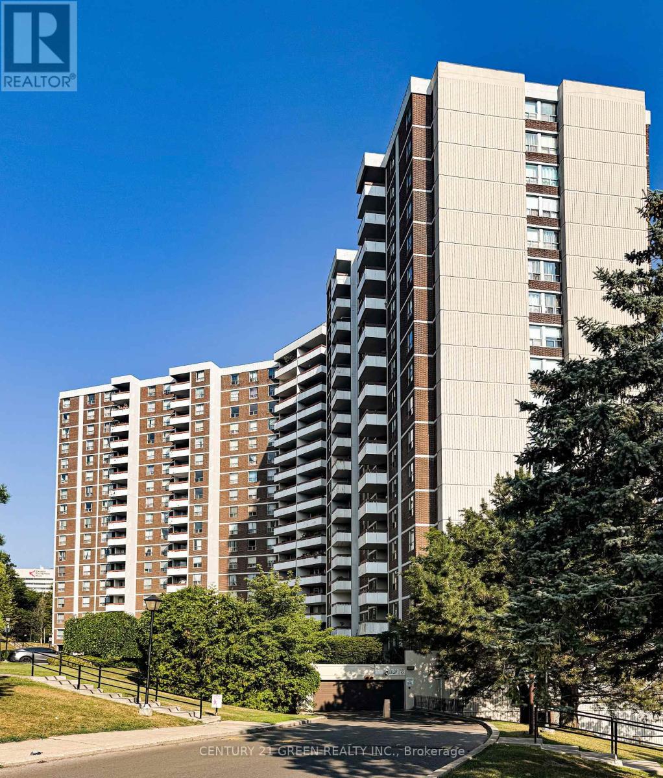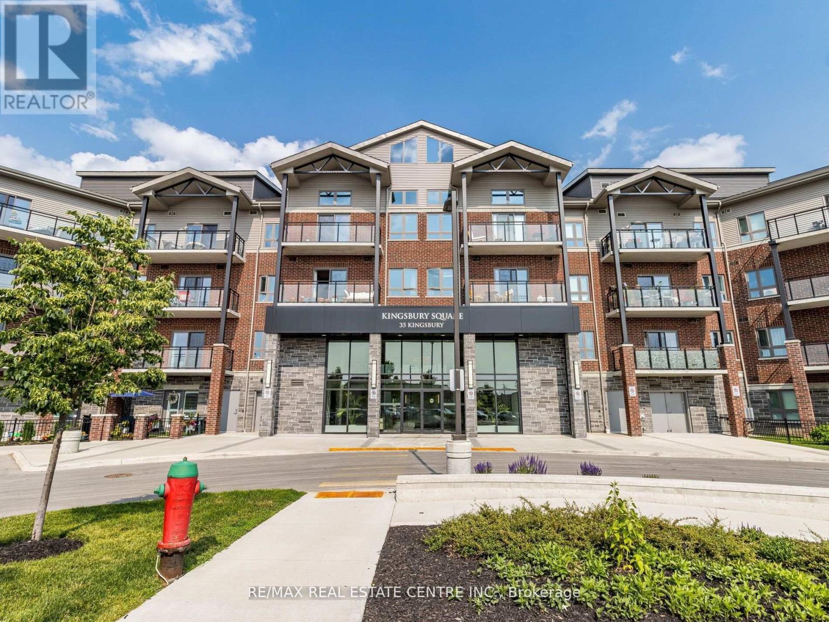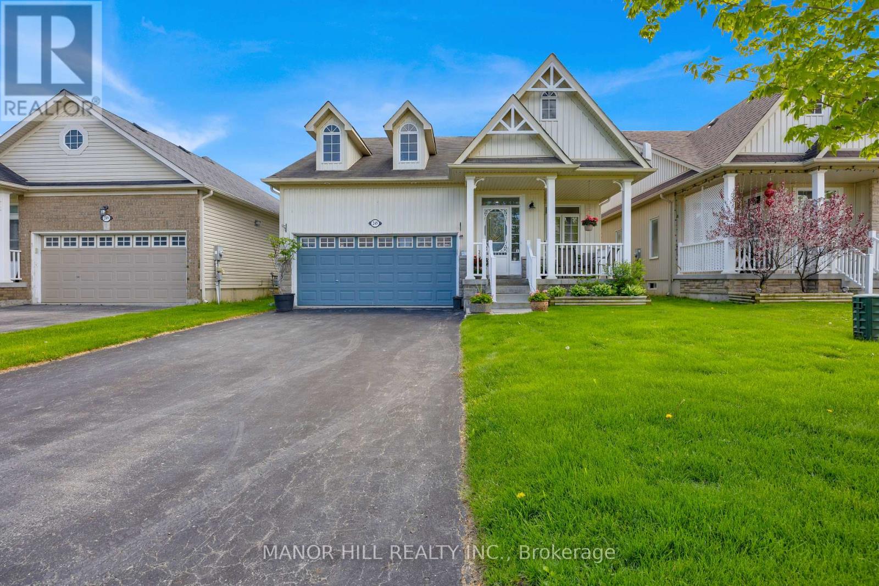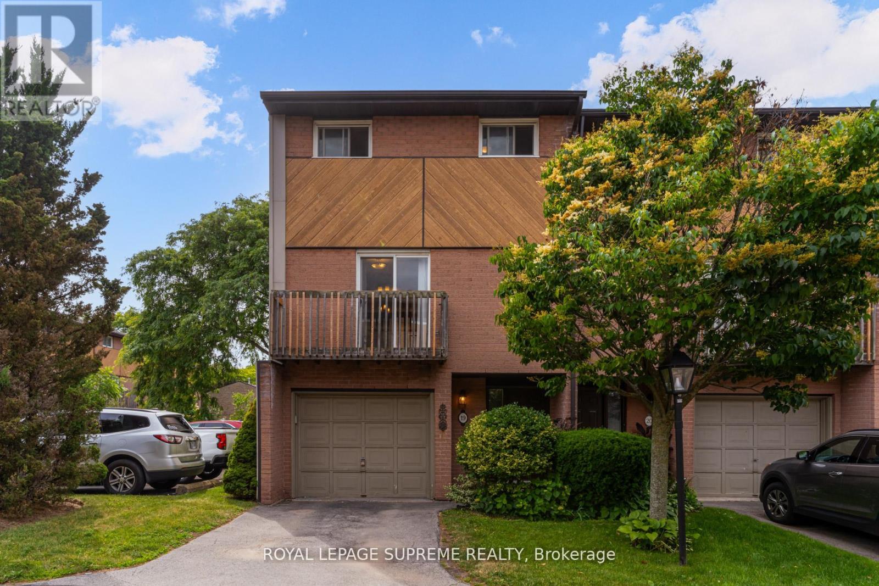115 Littleleaf Drive
Toronto, Ontario
Great Location & Family-Oriented, Quiet Safe Neighbourhood. Functional Layout, Open Concept Well-Maintained 3+1 Bedrooms Single House. Finished Bsmt With Extra Living Space. Nice Landcaping Backyard To Enjoy Summer With Family. 3 Parking Spaces. Short Bus To Mccowan Station, Centennial College And Uoft Scarborough. Close To All Amenities, Park, School. Easy Access To 401. Photos With Staging Before Tenant Occupied. **EXTRAS** Well-Maintained Appliances (Fridge, Stove, Hood Fan, Dishwasher, Washer And Dryer) Garage Door Opener And Remotes. ** This is a linked property.** (id:60365)
158 Ogston Crescent
Whitby, Ontario
This End unit Town House is not to be missed. More than $60K spent on Upgrades on this almost 2100 sq/ft, 4-bedroom Freehold modern Townhouse. Both the floors have a 9-foot ceiling. A spacious double door entry to a large modern tile foyer. Waffle ceiling in the Living room with pot lights, Upgraded Kitchen with a waterfall Marble Island and microwave oven space, Marble backsplash, expensive over-the-range hood, and upgraded Samsung Wi-Fi connected appliances in the Kitchen. California window shutters throughout the house. Primary Bedroom with tray ceiling and a 5 pc-Ensuite with his/her vanity, also enjoy 2nd floor laundry for convenient living. Electric car-charger wiring in the Garage. An upgraded Staircase and a 2nd-floor common washroom with a rain shower and upgraded vanities in all washrooms. Secure fenced backyard with solar lighting. This house is Close to Schools, grocery shopping, Public Transit, and Highway 412/401/407. Your dream home awaits. (id:60365)
318 - 40 Sylvan Valley Way
Toronto, Ontario
Welcome to this beautiful maintained 1485sf two-storey renovated condo offering the perfect blend of comfort, space, anc convenience. Thoughtfully designed with an open-concept main level, this home features a modern kitchen that seamlessly overlooks the dining and living room areas-ideal for entertaining or relaxing in style.Upstairs you will bind two generously sized bedrooms. The primary bedroom as an ensuite bathroom. The second bedroom enjoys direct access to a private open balcony, perfect for morning coffee or evening unwinding.Step outside to your expansive private outdoor terrace-an incredible space for entertaining, gardening, or simply enjoying the outdoors in peace. This condo comes fully loaded with value, water, hydro, heating, central air conditioning, cable tv, and includes one underground parking space as well as a locker, This unit is move in ready! Located in a vibrant neighborhood with fantastic restaurants just steps away and excellent access to public transit and hwy 401 (id:60365)
1210 - 1101 Steeles Avenue W
Toronto, Ontario
A MUST-SEE BEAUTY! Striking SW facing, luminous corner unit in the desirable Primerose I, Spectacular fully renovated, 2+1 Bdrm,2 Baths with commodious primary rooms. Vinyl floors, Open concept Gourmet Kitchen w/Calacatta Quartz counter top and backslash. Large living-dining room, big windows w/ zebra blinds, S/S Appliances (Stove, microwave, fridge). Open Balcony, Smooth, illuminated Ceilings & pot lights. Master Bedroom comes w/Large Custom Closet. Building Amenities Include Outdoor Pool, Tennis Crt, Party Room, Gym, Library/Billiard Room, Ping Pong Room, Indoor Whirlpool/Sauna. Round The Clock Security/Gate House, Steps To Shopping, Transit And More. (id:60365)
Ph 3 - 10 Edgecliff Golfway
Toronto, Ontario
Penthouse for Sale 19th Floor Level, excellent view Of Golf Course & panoramic views of Toronto Skyline, Spacious nearly 1190 Sq ft Condo with Bright, Sunny with 3 spacious bedrooms, with spacious Living cum Dining Room. 1 x 4 Pc Washroom with bathtub and 1 x 2 Pc Washroom connected to Master Bedroom, Master Bedroom has Walk in Closet, offering modern living, this unit includes DD fridge , Stove & built in dishwasher. Laundry in common Laundry Room, Enjoy relaxing in the balcony. Includes one car parking and locker. Building amenities: indoor pool, sauna, gym, renovated lobby, party room & more. Prime location: Steps to Costco, Real Canadian Superstore, Eglinton Square, Ontario Science Centre, Aga Khan Museum, Don Mills Trails, DVP,TTC, and the upcoming Eglinton LRT. Stylish, spacious, and ready to move in! (id:60365)
511 - 15 Grenville Street
Toronto, Ontario
In The Heart Of Bay Street Corridor, Luxurious Karma Condos. This Tasteful & Modern One Bedroom + One Den Unit Features 536 Sq.Ft + 124 Sq.Ft. Balcony. 9 Foot Ceilings, Huge Balcony, Beautiful Laminate Floors Through Out, Quartz Counters, Built-In Stainless Steel Appliances and Vibrant Neighborhood. Steps To Yonge/College Subway Station. Walking Distance To University Of Toronto, Toronto Metropolitan University, Financial District, Boutiques, Restaurants, Coffeeshop And All Other Amenities. (id:60365)
1110 - 1001 Bay Street
Toronto, Ontario
Welcome to Suite 1110 at 1001 Bay Street bright, spacious & ideally located! This beautifully maintained 1+Den suite (706 sq ft) features floor-to-ceiling southeast-facing windows, filling the space with natural light throughout the day. Includes rare P1-level parking, bike rack, and locker for added convenience. The open-concept layout showcases hardwood floors throughout. The spacious living/dining area seamlessly flows into a versatile den/solarium with sliding doors and a large window ideal as a second bedroom or home office. The oversized primary bedroom offers mirrored closets and peaceful views. A 4-piece bathroom offers dual access from both the bedroom and main living area. Located in one of Bay Streets most desirable buildings, just steps to U of T, Yorkville, TTC/subways, hospitals, ROM, TMU, Bloor Street, and Manulife Centre. With access to 3 subway lines, commuting anywhere in the city is effortless. Outstanding amenities include: 24-hour concierge & security, indoor pool, hot tub, sauna, fitness centre with classes, rooftop terrace with BBQs, guest suites, party/meeting rooms, visitor parking, and a vibrant resident community with social events, movie nights. Ideal for students, professionals, or investors seeking the perfect mix of luxury, location, and lifestyle in the heart of downtown Toronto. Offers are welcome at any time. (id:60365)
30 - 57 Finch Avenue W
Toronto, Ontario
2 Storey Condo Townhome In Prime Yonge + Finch Location. Spacious 2 Bedroom + Great Room (Can Be A 3rd Bedroom, Sliding Door Can Be Installed). Close To Finch Subway Station, Super Market, Theater, Restaraunts, And Shopping. (id:60365)
1402 - 25 Carlton Street
Toronto, Ontario
'The Met' Encore Building At Yonge And Carlton, 595 Square Feet Bright & Spacious Unit With 9Ft Ceiling, Wide Balcony With Magnificent South View & Large Walk-In Closet, Modern Kitchen With Granite Countertop & Stainless Steel Appliances, Amenities Include: Indoor Pool, Gym, Theatre, Party Room, Guest Suite, Visitor Parking, Next To College Subway, Close To TMU, U Of T, Eaton Centre, Dundas Sq., Hospitals, Shops, Etc. (id:60365)
222 - 35 Kingsbury Square N
Guelph, Ontario
Beautifully upgraded 2-bedroom condo in an upscale South-End building, featuring a brand-new backsplash, quartz counters, premium stainless steel appliances, 9-ft ceilings, wide-plank laminate flooring, bright open living space with walkout to a private balcony, and two spacious bedrooms. Enjoy a modern building with a 2-storey lobby and party room, plus a fabulous location near new shopping plazas, restaurants, golf courses, and just minutes to the University of Guelph. Includes stainless steel appliances, front-loading washer/dryer, window coverings, and one parking spot. (id:60365)
245 Berry Street
Shelburne, Ontario
Welcome To 245 Berry St In Sought-After Shelburne! Immaculately Clean Home With Pride Of Ownership. Upgraded Kitchen With Quartz Counter And Stainless Steel Appliances. Sleek Potlights. Walk Out From The Kitchen To A Recently Added Gorgeous Deck Featuring Stylish Glass Railings. A Handy Shed For Extra Storage. Entrance From The Garage. Hardwood Throughout The Main Floor. Generously Sized Bedrooms. Convenient Main Floor Laundry. Enjoy Cozy Evenings By The Fireplace In The Living Room. Entertain In The Large Open Concept Basement. Lots Of Storage. Entice Your Imagination With How To Utilize The Large Open Concept Space. Located In A Family-Friendly Community Close To Schools, Parks, And All Amenities. Don't Miss This Move-In Ready Gem! (id:60365)
19 - 445 Stone Church Road W
Hamilton, Ontario
Make the smart move to Stone Church - where quality, space, and value come together. This 3-storey end-unit townhome offers thoughtful living across three bright levels. Enjoy 4 spacious bedrooms, two balconies (one off the kitchen, one off the living room), and a walk-out lower level that opens to a fully fenced backyard - perfect for quiet evenings or weekend fun. The kitchen features Caesarstone counters and stainless-steel appliances, while updated flooring and main-level laundry add everyday ease. With direct access to a one-car garage and your own front parking pad, you'll appreciate the convenience before you even step inside. Condo fees include high-speed internet. Ideally located near schools, shops, transit, and the Linc - this one checks all the boxes. (id:60365)


