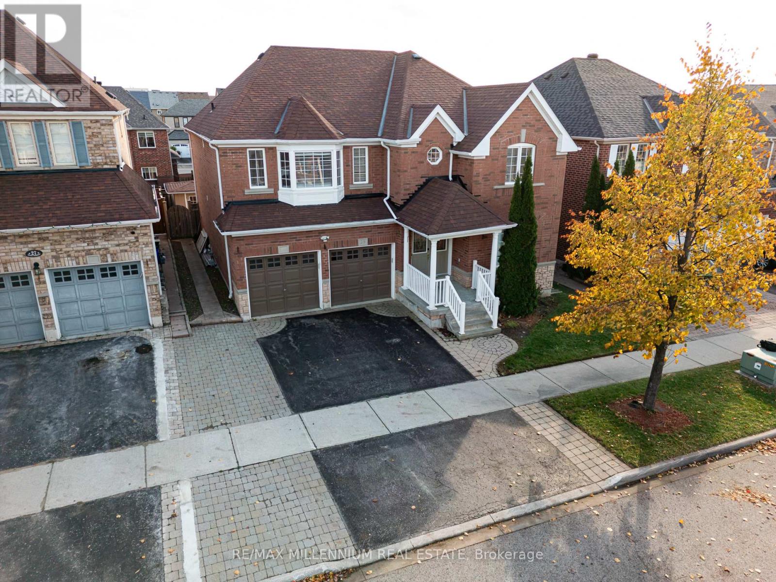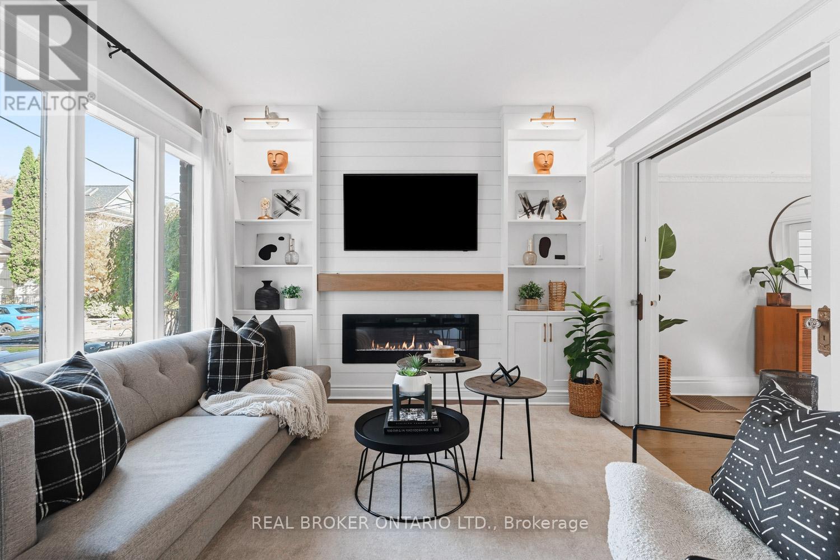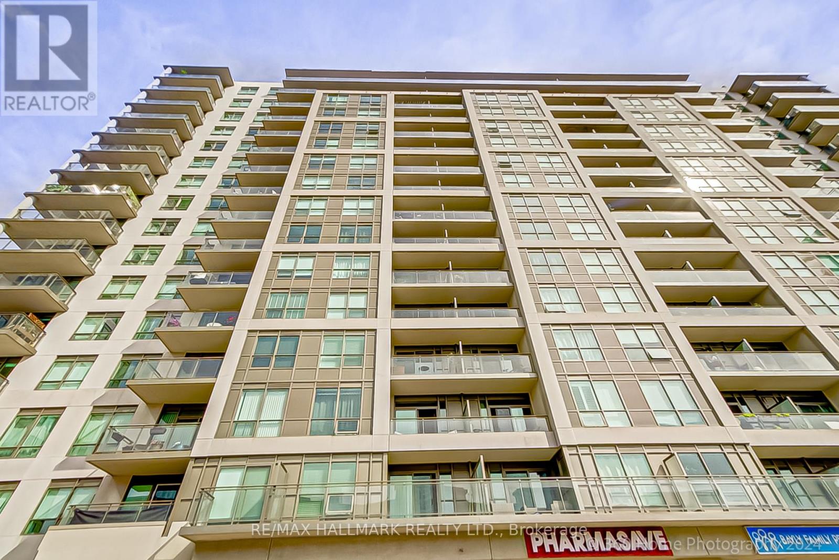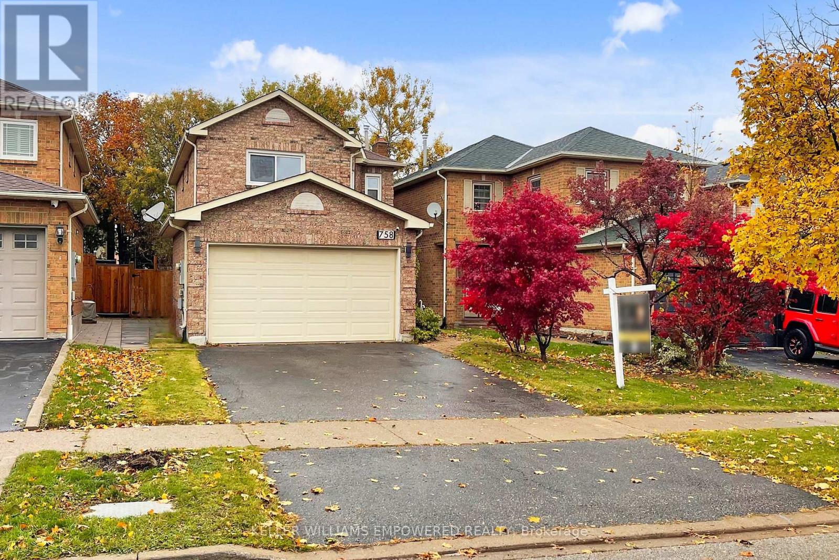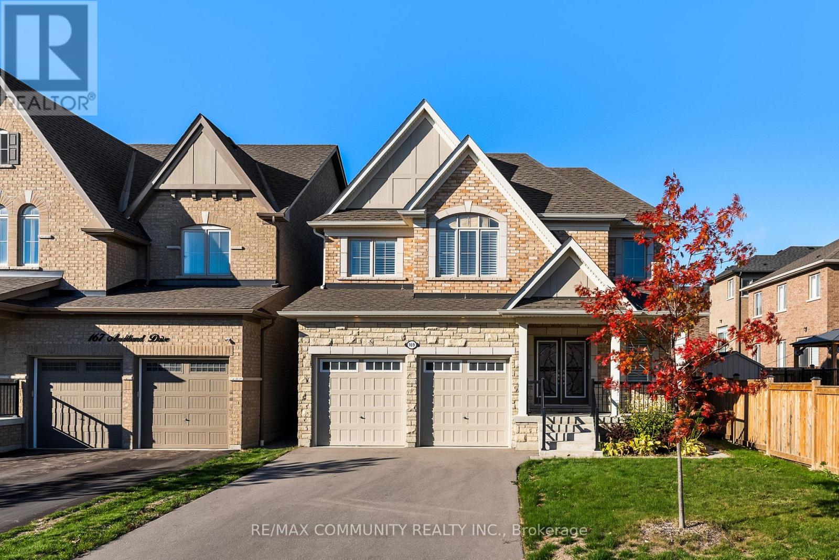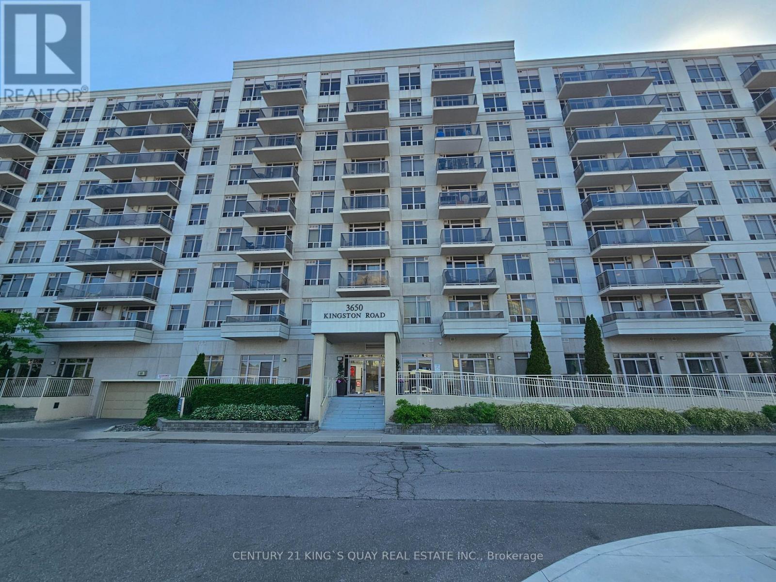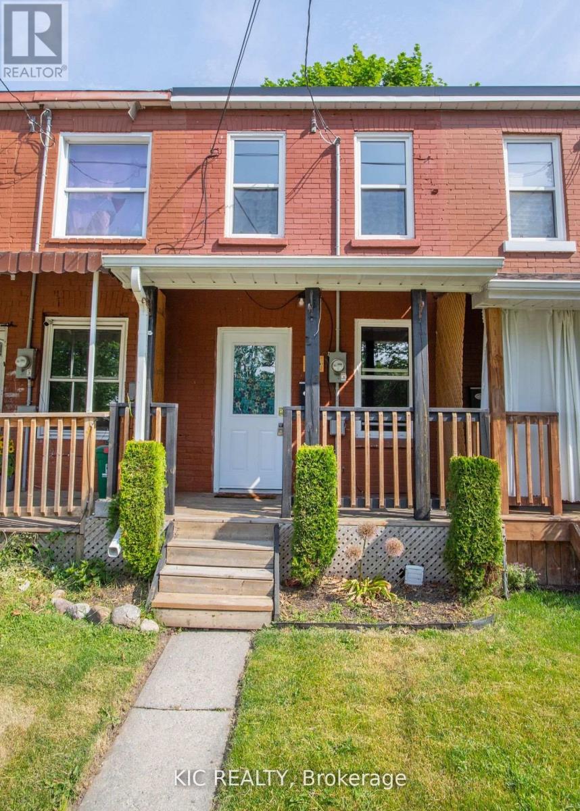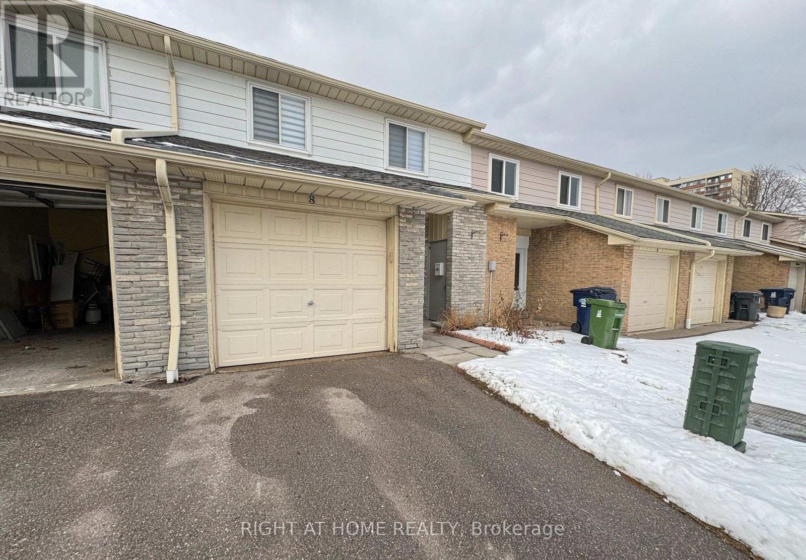304 - 3260 Sheppard Avenue E
Toronto, Ontario
Welcome to Pinnacle East. Beautiful, never lived in Two Bedrooms + Den & Two Baths, 960Sq plus 60 sq feet balcony, 9 feet ceilings, expansive windows, Open concept living, ready to move in unit. Live in the centre of everything from golf courses to shopping. Minutes to 401, 404, transit, Fairview mall, multiple transit lines. Surrounded by top-rated schools, beautiful parks golf courses, and close to proposed future transit expansions. Large principal rooms, family friendly unit. Split bedroom design. quartz and ceramic kitchen with stainless steel full size appliances. This unit is what the city needs to build more. Comes with one parking spot and one locker. This is an assignment sale... Condo fees includes water. (id:60365)
25 Bevan Crescent
Ajax, Ontario
Welcome To This Beautiful Detached Home Perfectly Situated In A Highly Sought-After Neighborhood, Offering The Ideal Blend Of Luxury, Comfort, And Convenience. Boasting Approximately 4500 Sqft Of Living Space, This Stunning Residence Features A Thoughtfully Designed Layout With No Carpet Throughout, Providing A Modern And Low-Maintenance Lifestyle.Step Inside To Find A Bright And Spacious Main Floor Highlighted By A Den/Office Perfect For Working From Home Or Creating A Private Study Area. The Open-Concept Living And Dining Areas Flow Seamlessly Into A Gourmet Kitchen, Offering Ample Cabinetry And A Functional Design That's Ideal For Both Everyday Living And Entertaining Guests.Upstairs, You'll Discover Four Generously Sized Bedrooms, Each Offering Comfort And Style, Along With 4.5 Beautifully Appointed Bathrooms To Accommodate Every Family Member With Ease. The Primary Suite Is A True Retreat, Featuring A Spa-Like Ensuite And Plenty Of Closet Space.The Fully Finished Basement Expands The Living Area With A One-Bedroom In-Law Suite Complete With A Cozy Living Room, Modern Kitchen, Separate Laundry, And A Private Entrance Perfect For Extended Family, Guests, Or As A Potential Income Opportunity.Enjoy The Convenience Of A Double Car Garage And A Prime Location Just Steps From Excellent Schools, Walking Distance To Transit, And Only Minutes Away From Shopping, Highway 401, Golf Courses, And All Essential Amenities.Making It The This Exceptional Property Combines Elegance, Functionality, And Location Perfect Place To Call Home. Don't Miss The Opportunity To Own This Incredible Home In One Of The Area's Most Desirable Communities! (id:60365)
7 Juniper Avenue
Toronto, Ontario
A peaceful Beach home in a vibrant community. A rare blend of calm and energy, 7 Juniper sits quietly just minutes from the heart of the Beach. Pull into your parking pad, a luxury not every Beach address offers. Step up to an entryway that's more than a passage: this mudroom wrapped with floor-to-ceiling windows offers room to store your shoes and hang up your coats. To sit and pull off your boots, enjoy a moment beside some of your plant collection, or sift through today's mail. Inside, vintage details like ornate trim and glass knobs reflect the home's history. French and pocket doors on the main floor let you shift the layout: open for connection or closed to define each space. The living room's bright, anchored by a fireplace and built-ins, perfect for a nap, or another try at styling your shelves. The dining room fits a full table for gatherings, and when the weather's right, its doors open to a deck and tree-lined yard, functioning as an indoor-outdoor space. The kitchen leads to the basement, where you'll discover an unexpected climbing wall connected to a rec room, perfect for movie marathons, game nights, and the latest TikTok trend. There's storage, a laundry room, and a full washroom too. Upstairs are three bedrooms, with the primary featuring built-in closets and room for a king bed. Original bay windows in the front bedrooms flood the floor with light, and the bathroom features a clawfoot tub, ready for bubble baths, book balancing, or just admiring a piece of the home's past. Juniper sits within a sought-after school district with Malvern C.I. and Williamson Rd. P.S. for French Immersion. Just a short walk down, the calm vibe gives way to the energy of Queen St., lined with cafés, restaurants, and shops. Kew Gardens for markets and concerts. The Jazz Fest every summer. And when you need a break from it all, the boardwalk's there for morning runs, laid-back beach days, or a quiet bench with a view. (id:60365)
405 - 1235 Bayly Street
Pickering, Ontario
Welcome to a convenient location of Pickering Near Hwy 401, Liverpool Go Station, 1+1 Bedroom Condo Apt for Rent in a highly recommended Condo Apartment Close to All Amenities . Tenant Pays the Hydro. Photos are from previous listing. (id:60365)
1602 - 2466 Eglinton Avenue E
Toronto, Ontario
Prime location just steps from Kennedy Subway and GO Station! This bright and spacious unit features 2 large bedrooms plus a den and 2 full washrooms. Rent includes all utilities - hydro, water, and gas! Conveniently located near shopping, TTC, grocery stores, community centre, schools, and more. Building amenities include a daycare facility. Early possession available. (id:60365)
758 Aspen Road
Pickering, Ontario
AMBERLEA GEM IN PICKERING - UNDER $1 MILLION! Welcome to this spacious 3+2 bedroom, 4-bathroom charming family home nestled in the highly sought-after Amberlea neighbourhood of Pickering. Equipped with stainless steel Appliances the kitchen and breakfast area overlooks the Family Room.The main floor boasts elegant wainscoting along the walls or the Living and Dining Rooms and stairs leading to second floor, adding timeless character and charm. Enjoy cozy evenings with a wood fireplace in the family room and extend your living space outdoors to a serene private backyard - perfect for relaxing or entertaining. The fully finished basement offers 2 additional bedrooms equipped with a 4-piece bathroom, ideal for extended family, a recreation area with fireplace and book shelves can also be used as a home office and/or TV room. This home is located in a quiet street close to top-ranking schools, highway 401/407, parks, shopping, and transit, it's the perfect blend of style and location. Don't miss this rare opportunity to own a spacious, move-in ready home in one of Pickering's most desireable communities - all for under $1 million !! ** VIRTUALLY STAGED FURNITURE** ** This is a linked property.** (id:60365)
B - 110 Wexford Boulevard
Toronto, Ontario
Beautiful and bright 2-bedroom main floor unit for lease in the sought-after Wexford neighbourhood! Enjoy a spacious layout with a modern kitchen and updated bathroom. Fantastic location-steps to TTC, schools, shopping, parks, and minutes to Hwy 401 & DVP. Private, separate unit from the remainder of the home. Perfect for small families or professionals! Tenant to pay 25% of all utilities. (id:60365)
169 Auckland Drive
Whitby, Ontario
Stunning detached home on a premium 40-foot lot in beautiful Rural Whitby, built by Tribute Communities. This 4-year-new 5 bedroom, 4bathroom home offers exceptional space and thoughtful upgrades throughout. Brick and stone exterior, oversized driveway with double car garage parking up to 6 cars, and a legal side entrance for future income potential. Step inside to bright open living, high ceilings, hardwood flooring on the main level, upgraded kitchen with a large island, and plenty of natural light. Cozy fireplace, interior and exterior pot lights, and afunctional layout perfect for family living. The primary bedroom features a spa-inspired 5-piece en-suite, while the versatile 5th bedroom can be used as a home office or future upper-level laundry. With unmatched convenience near top schools, parks, shopping, highways 401, 407, 412,Ontario Tech University and Durham College, this modern gem brings comfort, space, and opportunity together. This one won't last long - don't miss the opportunity! (id:60365)
8 - 130 King Street
Clarington, Ontario
Beautiful, modern, and fully renovated apartment in the heart of downtown Bowmanville. Features brand-new appliances, stylish vinyl flooring, and bright, sun-filled windows. Conveniently located within walking distance to schools, the hospital, and a variety of local amenities. (id:60365)
826 - 3650 Kingston Road
Toronto, Ontario
Welcome to your new home! This bright and spacious 1-bedroom + den suite offers the perfect blend of comfort and convenience - just steps from shopping, dining, and the TTC. Located in a well-maintained, modern building, this unit features laminate flooring throughout, floor-to-ceiling windows, and a private balcony with a lovely view - ideal for relaxing after a long day or entertaining friends. Enjoy everyday convenience with an en suite laundry, an oversized locker, and a rare 2-car tandem parking space. The open-concept layout includes a versatile den, perfect for a home office or guest space. Ideal for professionals, couples, or small families, this move-in-ready suite offers acomfortable urban lifestyle in a prime location close to all amenities. (id:60365)
112.5 Olive Avenue
Oshawa, Ontario
This charming 2-bedroom, 1-bath row home is the perfect starter property, or to rent out as an investment. Ideally located directly across from the beautiful Cowan Park. Inside, you'll find laminate flooring throughout and a bright kitchen featuring stainless steel appliances. The unfinished basement offers plenty of potential for storage or future customization. Conveniently, parking is available just across the street at the park, with a bus stop right out front and all essential amenities nearby. Whether you're a first-time buyer or looking to downsize, this home offers comfort, value, and an unbeatable location. Polyurea flat roof waterproofing done in 2023 with a 10 year warranty. Back bedroom window and Back door 2022. (id:60365)
8 - 50 Blackwell Avenue
Toronto, Ontario
Power of Sale**Move in Ready 4 Bedroom + 3 Bath**New Finishings Throughout**Renovated Basement Family Room with Full Bath**Built in Garage with Private Driveway**Four Bedrooms on the Second Floor**Property and Contents Being Sold As Is Where Is**All information and measurements approximate.**LA relates to Seller**Seller with Take Back Mortgage at 7.99% with 15% down**Motivated Seller**Don't Miss Out!! (id:60365)


