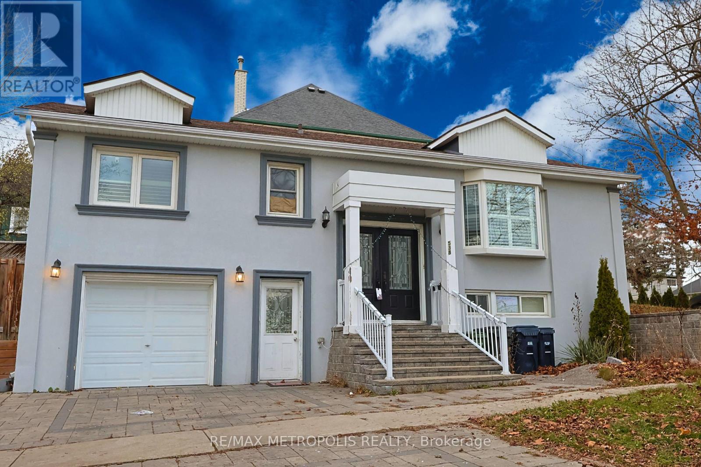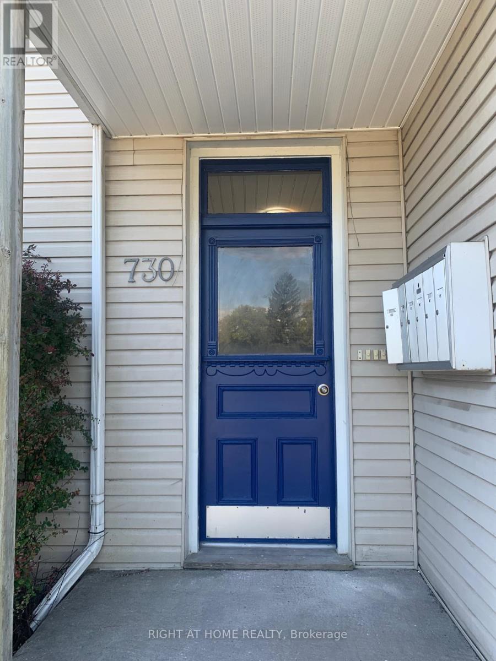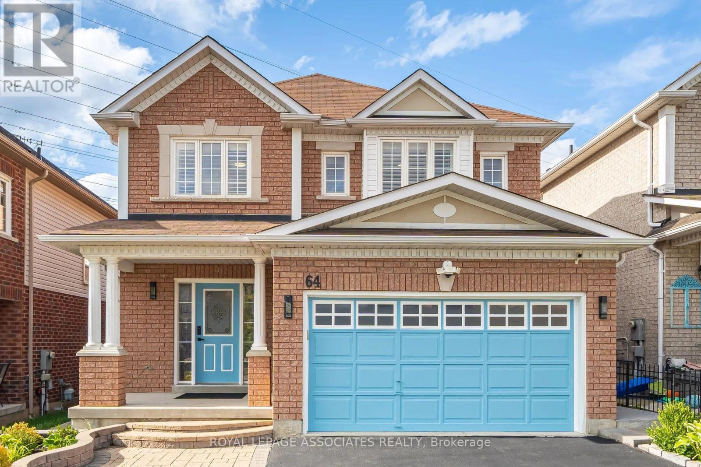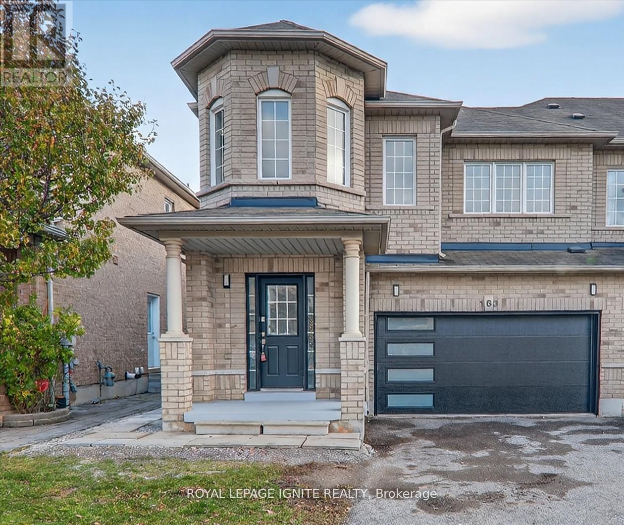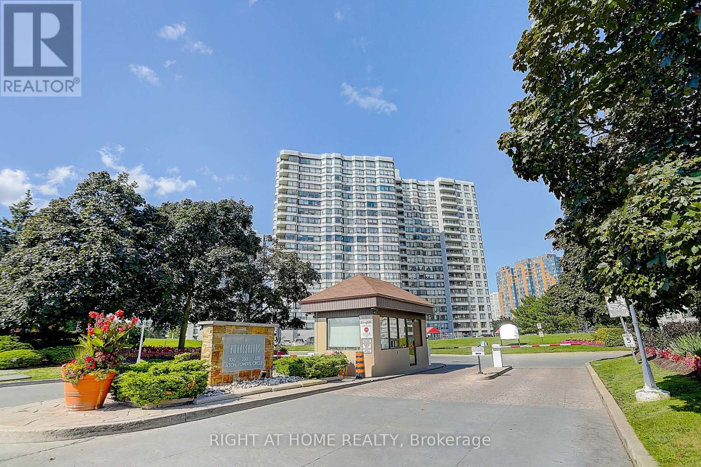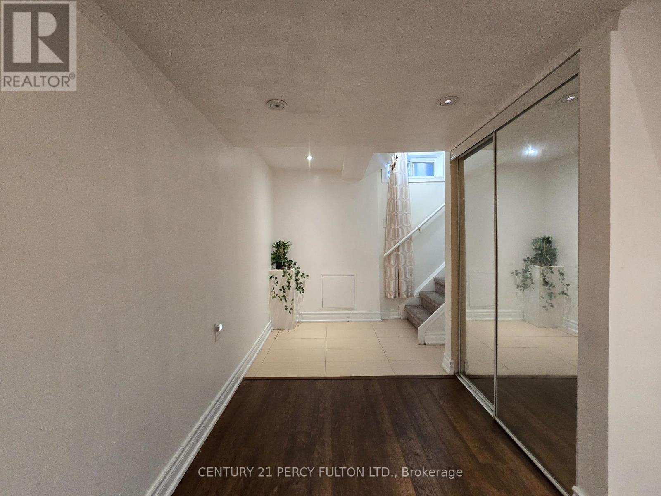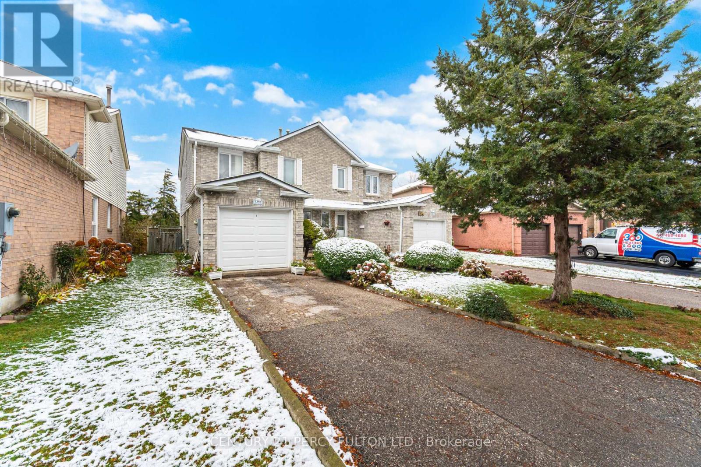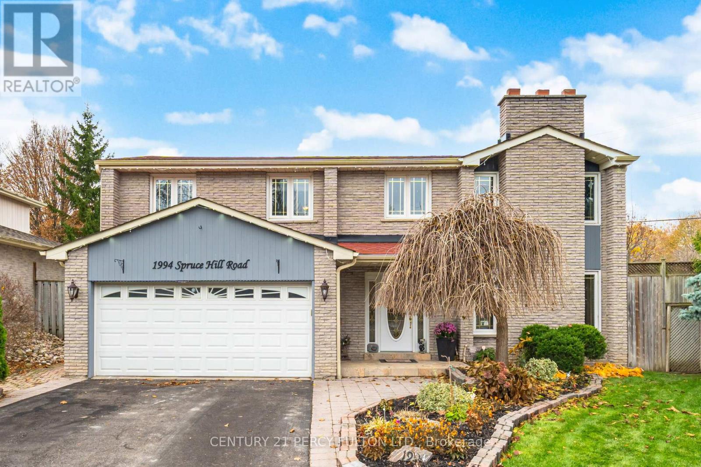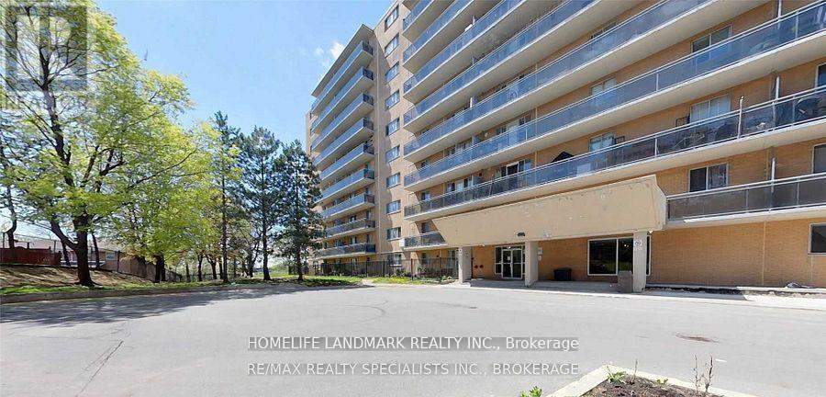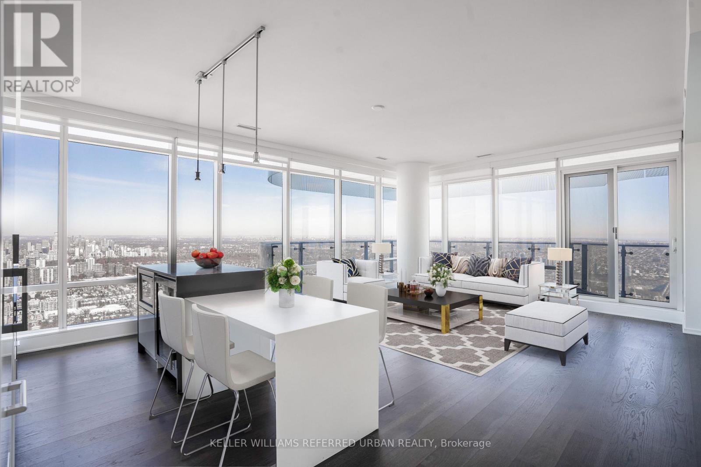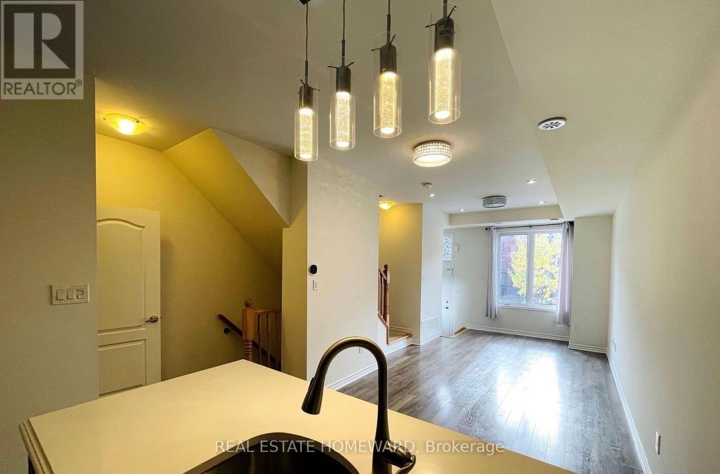Bsmt - 538 Bellamy Road N
Toronto, Ontario
Bright & Spacious 4 bedroom & 2 full bathroom lower unit available for rent. located in a quiet neighbourhood near UTSC, Centennial College, Hwy401, Schools & More! Great space for families, groups & students. Unit is large enough for two families/group to live together while have their own space. (id:60365)
3 - 730 Simcoe Street S
Oshawa, Ontario
Newly renovated apartment with one parking space. Close to No Frills and GO station. Minutes off the Hwy 401. All utilities are included. (id:60365)
20 Gander Drive
Toronto, Ontario
Beautifully maintained 3+1 bedroom bungalow situated in a welcoming, family-friendly neighbourhood. This home boasts extensive upgrades throughout, including a fully renovated kitchen, updated bathrooms, and a newly added 2-piece bath. The separate-entrance basement offers a spacious recreation room, additional bedroom, and a 3-piece bathroom, perfect for multi-generational living or investors seeking dual-unit rental potential. A large bay window fills the main living area with natural light, while ample storage, including a garden shed, adds convenience. Enjoy an outdoor patio and private backyard that complete this exceptional property. The home is wheelchair accessible, with the option for the seller to remove accessibility features if desired. CCTV is installed, and the main floor includes accessible hookups for a second washer and dryer. New Furnace and A/C installed in June 2019. Located within walking distance to schools, including the esteemed Woburn Collegiate and offering easy access to Centennial College, Hwy 401, TTC, shopping, and major malls, this home delivers both comfort and convenience. (id:60365)
64 Atherton Avenue N
Ajax, Ontario
Must see! Modern, move-in ready all brick John Boddy home on rare 36x134 deep lot w/ south facing, fully landscaped front/backyard, unique water feature + shed. Upgrades: New Furnace (2025), Samsung Bespoke Fridge (2024), LG WashTower (2024), Vesta vent hood (2025), water tank (2023-rental), 2nd-floor flooring (2025), pot lights on first floor & basement, Smart Home wiring, motion-sensor switched, Eufy cameras. Finishes basement w/ bedroom/office + bath, potential sep entrance for rental income. Walk to schools, parks; mins to Costco & highways. (id:60365)
163 Seasons Drive
Toronto, Ontario
Beautifully Upgraded End-Unit Home with Double Door Garage and a Legal Basement Apartment. Welcome to this modern, newly renovated and spacious 3+2 bedroom featuring 2 kitchens, 4 washrooms, and separate laundry for both units, ideal for families or investors. This property is freshly painted and has new hardwood flooring. The main floor offers a bright living space and large windows letting in natural light. The kitchen is equipped with NEW high-quality quartz countertops and NEW stainless steel appliances. On the second floor, you'll find three spacious bedrooms and two well finished washrooms with brand new quartz counters. The basement level has two bedrooms, a full kitchen, and a large washroom providing excellent potential for rental income or space for extended family allowing multi generational living. Additional highlights include four parking spots and a new garage door for enhanced curb appeal. Perfectly located just minutes from Highway 401, popular schools like Brookside Public School, Lester B. Pearson High school, Catholic schools, Cedar Brae Golf Club, 24/7 TTC public transit. A rare opportunity to own a turnkey property like a duplex in a family-friendly neighborhood with outstanding convenience and cash flowing income potential!!! (id:60365)
1807 - 300 Alton Towers Circle
Toronto, Ontario
Welcome to this bright and spacious newly renovated 2+1 unit on 18th floor with East exposure. Offering an ideal blend of comfort and convenience. a versatile solarium, and laminate flooring throughout. This home is perfect for modern living. Enjoy an abundance of natural light and breathtaking, unobstructed views. 2 full bathrooms (2025), Kitchen (2025) with pot lights, one parking spot. Maintenance fee includes utilities & cable. Steps to top-rated schools, parks, TTC transit, plazas, restaurants, and more. (id:60365)
Bsmt - 610 Mclevin Avenue
Toronto, Ontario
Bright and spacious one-bedroom basement apartment featuring a private entrance, full kitchen, and in-unit laundry. Conveniently located near shops, TTC, and just minutes from the university - ideal for students or professionals seeking comfort and accessibility. Utilities Will be $50 More. Partially Furnished With A Tv, Dining Set And Sofa. (id:60365)
1399 Anton Square
Pickering, Ontario
3 Bedroom 3 Bathroom Semi-Detached Home In High Demand Liverpool Community ** Original Owners ** Great For First Time Buyers * 119 Ft Deep Lot * Eat In Kitchen With Breakfast Space Overlooking Backyard* Primary Bedroom with Walk-In Closet & 4 Pc Semi Ensuite* Finished Basement Featuring a Second Kitchen & Large Recreation Room With 3pc Bath* Close to Schools, Parks, Transit, Shopping, Hwy 401, & Amenities. Central Air (10 yrs) (id:60365)
1994 Spruce Hill Road
Pickering, Ontario
Beautifully Maintained 3+1 Bedroom (Original 4 Bedroom) 4 Bath Multi Level Home In Prestigious Dunbarton Community * Premium 50 Ft Corner Lot * 2343 Sq Ft * 6 Parking Spaces * Entertainer's Backyard Oasis With Heated Inground Pool, Hot Tub, Pergola & 2 Gazebos* Hardwood Floors * Carpet Free * Living Room and Family Room Each With Fireplace * Vaulted Ceilings in Family Room & Dining Room * Upgraded Glass Railings * Walk-Out From the Updated Kitchen to the Backyard * Primary Bedroom With 4 Pc Ensuite & 2 Double Closets * Generously Sized Bedrooms * Finished Basement with Large Recreation Room With Gas Fireplace * Steps To Top-Rated Schools, Parks, Trails, Transit, Shopping & Easy Access To Hwy 401/407 * New Furnace* Hot Tub (3 yrs) * Central Air (5 yrs) * Pool (Pump 3 yrs, Heater 4 yrs, Liner 7 yrs) * (id:60365)
# 606 - 100 Dundalk Drive
Toronto, Ontario
Gorgeous, Bright Spacious 2 Bedroom Condo Apartment At A Prime Location . Don't Miss This One Won't Last Long!! Bright An Clean 2 Bedroom 1 Washroom Condo With By Kennedy & 401. Spacious Unit With A Large Balcony And Beautiful View. Close To Shopping (Kennedy Commons), Close To Schools, Public Transit & Minutes To Hwy 401/404 And Parks. Living Room is Spacious With Walkout to Huge Balcony Overlooking CN Tower and Treelined Panoramic Views. Book Your Showing Today! One Parking Spot, One Locker Included . New Comer Are Welcome . (id:60365)
7001 - 1 Bloor Street E
Toronto, Ontario
Discover one of the best values in Yorkville with this expansive and impeccably maintained corner suite, complete with parking and spectacular unobstructed views of both the lake and city skyline. Flooded with natural light through floor-to-ceiling windows, this residence offers an elevated sense of space and sophistication, enhanced by two oversized balconies perfect for morning coffee or evening entertaining. Designed for those who love to cook and entertain, the chef-inspired kitchen features premium Sub-Zero appliances, including a fridge, beverage centre, and wine fridge, paired with a Wolf gas stove-the perfect blend of performance and luxury. The wide-plank hardwood flooring, stylish powder room, and upgraded large-format tiles add a refined contemporary feel throughout. A true standout feature is the spacious den, enclosed with a door and floor-to-ceiling windows-large enough to function as a second bedroom, office, or guest suite. Residents enjoy access to world-class amenities, including indoor and outdoor pools, a state-of-the-art fitness centre, sauna, and more-rare offerings in the city's most prestigious neighbourhood. With direct access to the subway and just steps to Yorkville's best dining, shopping, and cultural destinations, this home offers the ultimate blend of luxury, convenience, and lifestyle. (id:60365)
11 - 45 Heron Park Place
Toronto, Ontario
Discover the perfect blend of luxury and convenience in this elegant 3-bedroom, 3-bathroom Mattamy townhome. Designed for modern living, the open-concept main floor is flooded with natural light and features a welcoming porch, a main-floor powder room, and direct garage access for effortless convenience. This low-maintenance home offers a peaceful retreat in a highly sought-after neighbourhood, ideal for families and professionals alike. Enjoy proximity to top-rated schools, transit options including TTC, GO, and Hwy 401, as well as the lively Heron Park Recreation Centre. With shopping, dining, the University of Toronto, and Centennial College just minutes away, this townhome perfectly balances comfort, connectivity, and community. Tenant pays utilities. (id:60365)

