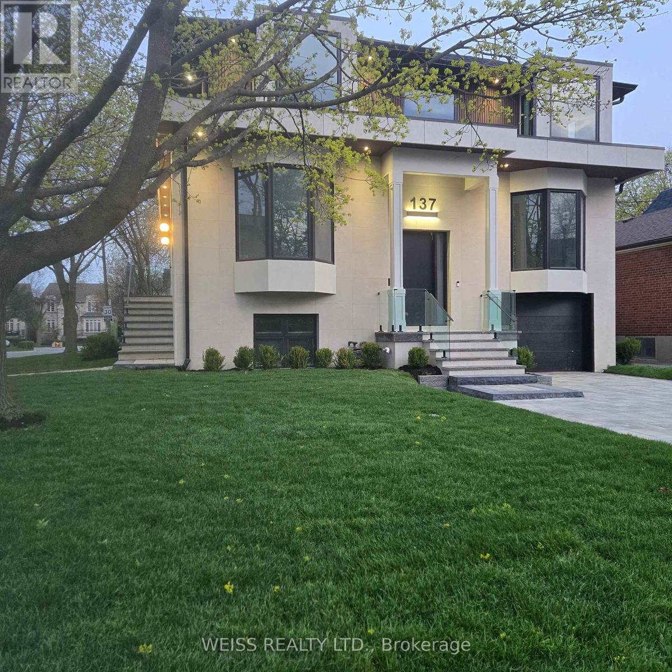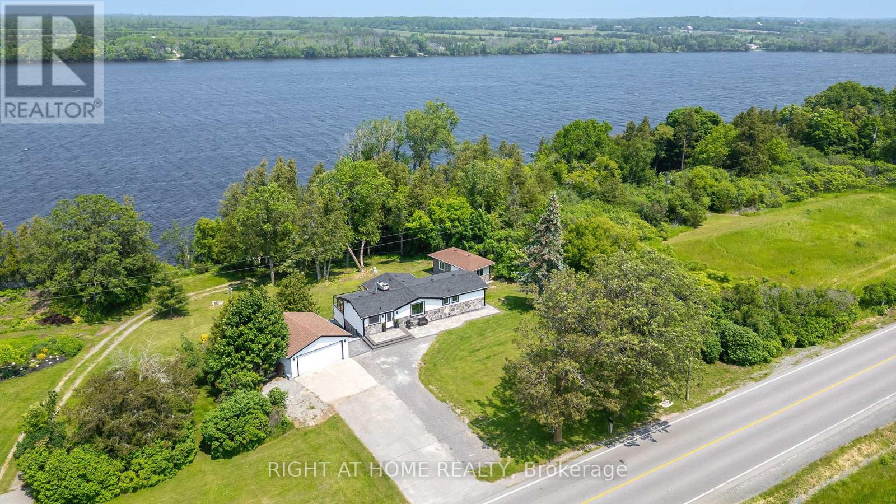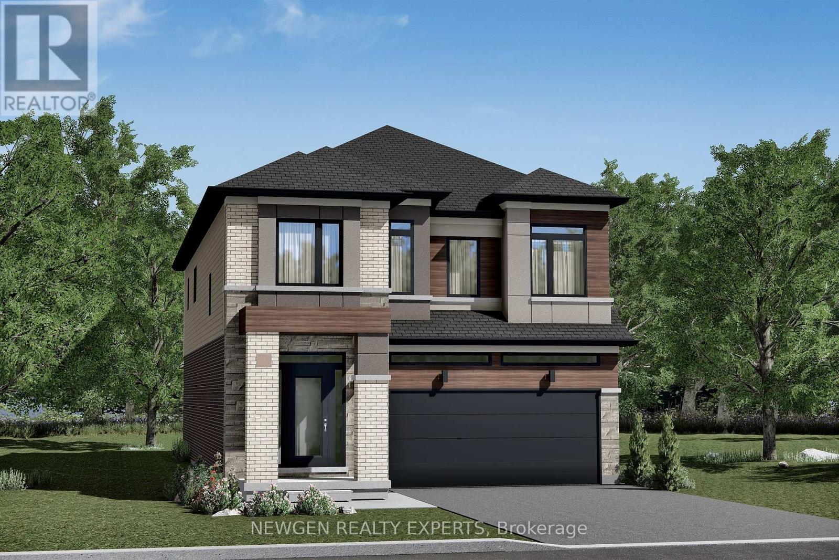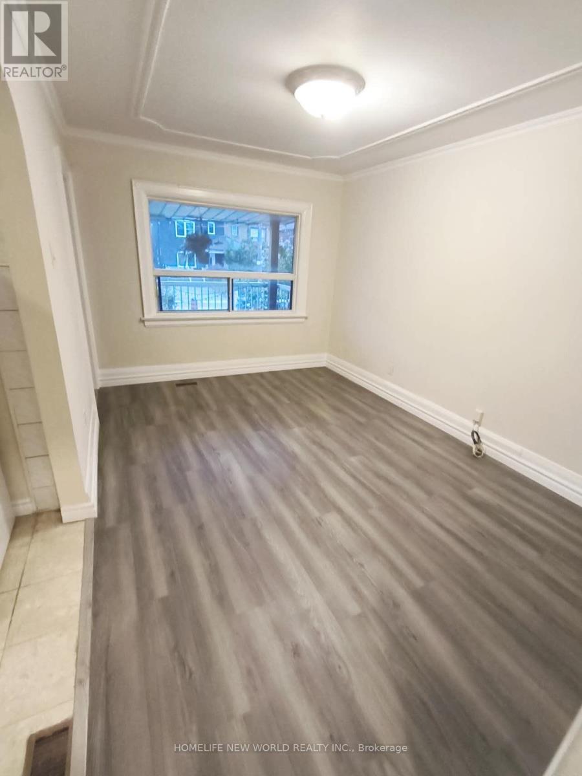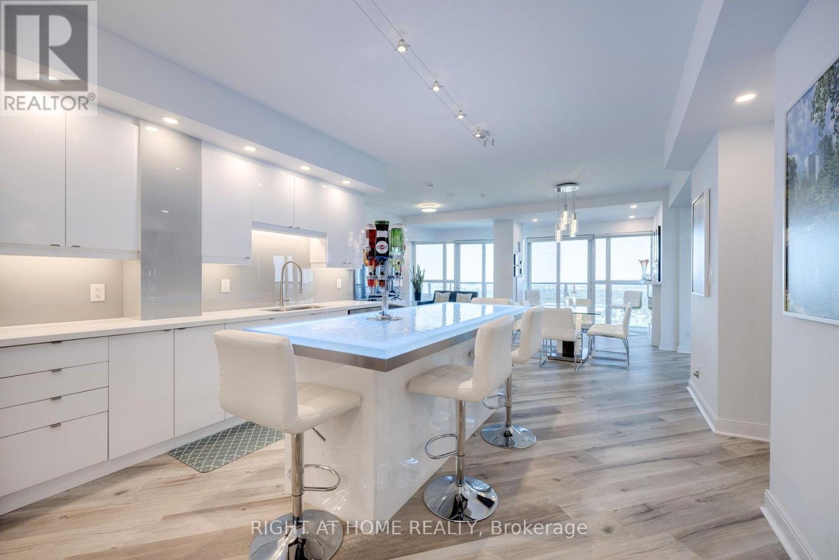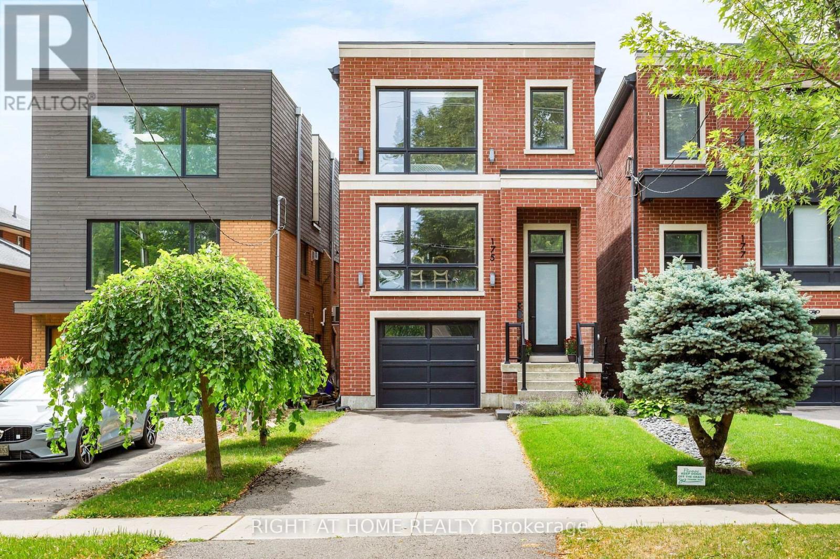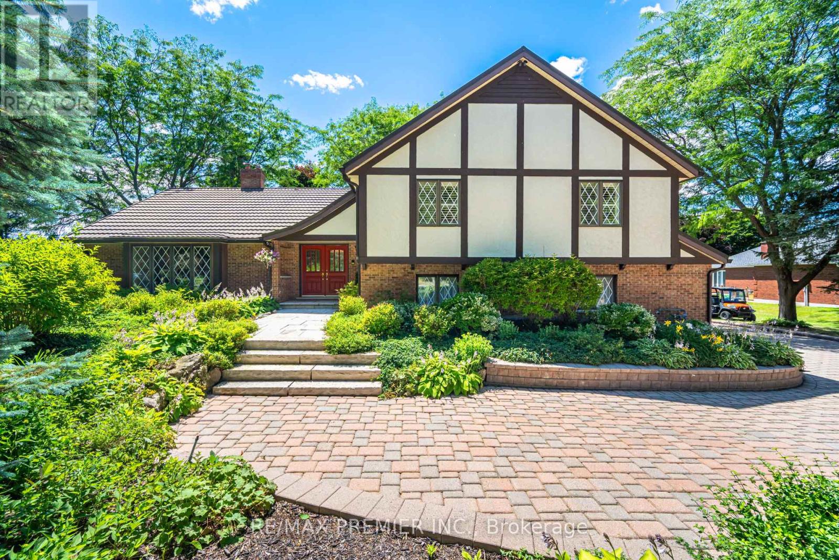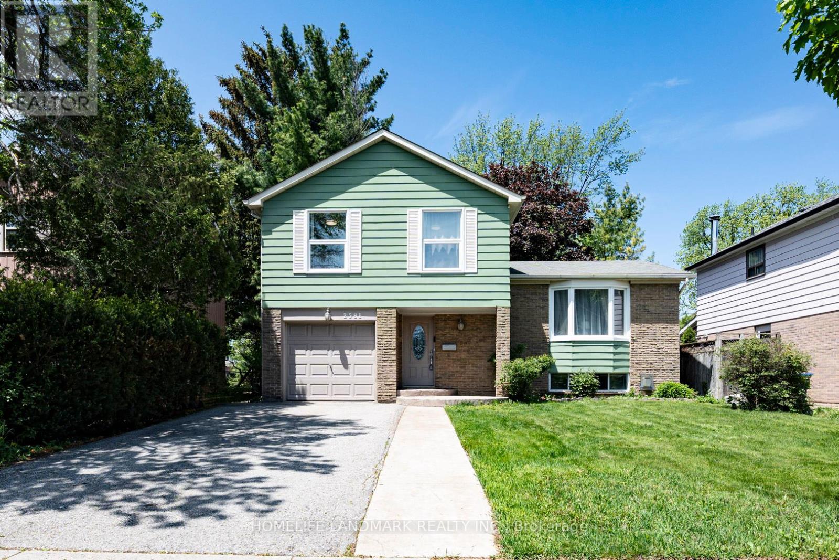2005 - 15 Mercer Street
Toronto, Ontario
AVAILABLE FOR LONG 12 months OR SHORT TERM 7-8 Months LEASE! Experience urban luxury at Nobu Residences in the heart of Downtown Toronto. This elegant unit features high-end finishes, a bright living area with floor-to-ceiling windows, and a modern kitchen with Miele appliances and a kitchen island. 2 Split Bedrooms, 2 Full Washrooms Layout Makes It Possible To Be Shared Accomodation. Both Bedrooms Have Floor To Ceiling Windows. Located steps from world-class dining, shopping, and entertainment, including the Skydome and Roy Thomson Hall, the condo boasts a Walk Score of 99 and a Transit Score of 100. St. Andrews subway station nearby. (id:60365)
359 Sackville Street
Toronto, Ontario
Step Into This Beautifully Renovated Cabbagetown Craftsman Style Semi-Detached Home. Large Windows Overlooking The Front Porch And Landscaped Gardens. Warm Light Fills This Space Large Open Concept Chef's Eat-In Kitchen with Breakfast Bar, Granite Counters, 4-Burner Gas Cooktop With Custom Tile Backsplash. Private Backyard Ideal For Summer Barbecuing Or Your Own Downtown Relaxation Oasis. Luxurious Oversized 5-Pc Spa-Bath On Second Floor With Claw Foot Tub. 3 Bedrooms Perfect For Families. Hardwood Floors Throughout Make This Entire Home Inviting And Warm. ****EXTRAS**** Located In The Heart of Historic Cabbagetown And Overloaded With Family Friendly Amenities Such As Riverdale Farm, Tree Lined Streets, Schools & Restaurants. Steps From Public Transit Routes. (id:60365)
137 Bannockburn Avenue
Toronto, Ontario
Exquisite large Residence in this desirable location. Premium Finishes Beautifully-Executed Custom Features At Every Turn. Generous 4 +1 bedrooms, 7 bathrooms, finished basement with two separate walkouts. 4 Car Driveway & attached Garage. HEATED/snow melt system for both front and side exterior stairs, with automatic weather sensor. Extraordinary Fenced Backyard corner lot -AMENABLE TO BUILD A POOL-see pool rendering ** Outstanding Principal Spaces Presenting Extra High Ceilings, beautiful-wide plank engineered hardwood Floors and decorated ceiling treatment. Family Room W/ Gas Fireplace, Built-In Bookshelves & Bay Windows. Beautiful Dining Room, Gracious Chefs Kitchen W/ Marble Countertops, High-End Appliances, 2 sinks stations. Central Island & Breakfast Area. Walk out to a large deck with natural gas BBQ connection. Rough-in for electric awning over deck . Family Room W/ Two Walk-Outs To Backyard. Stylish Office Featuring Integrated Bookcases & Bay Window. Impeccably Conceived second floor with Wet Bar & built in bar fridge. Primary Suite with 6-Piece Ensuite Of Spa-Like Quality, heated floors; full size stacked washer and dryer. Wired wi-fi booster; Smart Home controlled Hub, Multiple wall mounted Alexa Screen for smart home control. Main floor smart WiFi switches, Nest Thermosts, Integrated security camera system with 6 cameras and NVR recorder, Sonos system with built in ceiling speakers. All bedrooms have ensuite bathrooms. Well-Appointed Basement W/ 10 ft+ High Ceilings, Vast Entertainment Room W/ Adjoining Recreation Area, Nanny Suite, two 4-Piece Bathroms & Fitness Room with rock climbing wall. Rooms virtually staged. So many more Features- all detailed in the Schedule below. Superb Location Short Walk To everything.... This Home Exemplifies Elegant & Luxury Family Living which cannot be rebuilt at the present asking price. *** A VENDOR TAKE BACK FIRST MORTGAGE UP TO $2,000,000 IS AVAILABLE TO QAULIFIED BUYER AT REASONABLE RATE***. (id:60365)
39 Garden Crescent
Hamilton, Ontario
Welcome to 39 Garden Crescent, a lovely and well-maintained 4-level backsplit nestled in a family-friendly neighborhood on the Hamilton Mountain. This spacious home offers 3 bedrooms on the upper level and 2 additional bedrooms on the lower level, making it ideal for larger families or those needing extra space for guests or a home office. The main floor features a bright and functional galley kitchen with quartz countertops, an oversized undermount sink, tile backsplash, and an eat-in area with convenient walk-out access to the backyard. The large combined living and dining room provides a great space for entertaining or family gatherings. Upstairs, you'll find three generous-sized bedrooms and an updated 3-piece bathroom, while the lower level includes two more bedrooms and a 3-piece bathroom, perfect for a growing family. The backyard is a peaceful retreat with a newly installed stone patio, elevated garden bed, and storage shed ideal for outdoor enjoyment. Located just steps from Lime ridge Mall, Norwood Park School, local parks, and other amenities, this home offers comfort, convenience, and a welcoming community atmosphere. (id:60365)
4670 County Road 1 Road
Prince Edward County, Ontario
Welcome to your dream getaway- Only 150-170km from the East side of Toronto! This Cozy and Functional Fully renovated 4 season Home offers approximately 1900 sq.f of Living Space and features Lake Front, Breathtaking views of Water and Mature Trees Serene. Located on a maintained municipal road for year-round accessibility, it ensures easy winter visits. Inside, enjoy a spacious Living Rm with vaulted wooden Beams ceilings and a cozy Woodburning Fireplace, complemented by warm Hardwood floors, Opened to Modern Kitchen with Dark Quartz Countertops & Backsplash and Pantry Cabinet. W/out to Lage Deck overlooking the Lake. Two large Bedrooms on Main floor, a 4-piece Updated Bathroom & 2pc Ensuite Powder Rm. offer you Relax and Functionality. Lower Floor boasts an additional 2 Bdrms with Custom B/I Closets with Organizers, Spa-like 3 pc. Modern Bathroom, Souna and Laundry Rm makes your stay pleasant and unforgettable. The Second Kitchen is even more Impressive. Together with the cozy Family/Great Rm. Have walk-out access to covered Interlocking Stone Patio. Perfect for entertainment with an outdor Shower and Salt water Hot Tub. And when you think that this is all, the sone Patio is leading you to a Summer Kitchen/Party Room with its own Heating/cooling Unit. Oversized Double Garage and 8 cars front Parking are giving you all the space you will need for your comfort. The panoramic Lake views are Unforgettable from Every Level and from Perfect for Entertainment West-facing Deck. Catch unforgettable western sunsets. The property also features Cooling/Heating Pump, reliable water source from a well, equipped with a water UV Treatment system, and fast-speed Internet to keep you connected. Ample parking for recreational toys, and beautifully landscaped grounds, this property is a true Haven. Just 1.5 - 2 hours Drive from Toronto GTA this one-of-a-kind property is the ideal escape you've been dreaming of! Public Open House Sunday, August/03 from 2:00 to 4:00pm!!!! (id:60365)
Lot 34 Mckernen Avenue
Brantford, Ontario
Assignment Sale!!! Gorgeous Detached House in located at a very Desirable Neighborhood of Brantford. This Glasswing 9 Elev. C model in LIV Nature's Grand community Phase-3 in Brantford! house is Over 2600 Sq Ft With 4 Bedrooms and 3 and a half Bathrooms , Over $110K Worth Of Upgrades Including 9" Feet Ceiling On main and 2nd floor, Oak Stairs, Smooth Ceiling and Hardwood at Main floor, Built In Appliance Rough In, upgraded Double Door Entry with Living/Dining & Large Great Room on Main Floor. Spacious Kitchen with Breakfast area. Large Primary Bedroom with 5 Pieces Ensuite with 2 walk in closets on second floor. Second Large Bedroom with 4 Piece Ensuite with walk in Closet. Other 2 Large Bedrooms & 3 Piece bath. Laundry on second floor, 200 AMP. 3 PC washroom Rough in Basement. Large 36X24 Basement Window, Cold Cellar. Gas FirePlace, Future BBQ line and Gas Stove line. MINUTES TO Hwy 403, GRAND RIVER, DOWNTOWN BRANTFORD, HOSPITAL, LAURIER UNIVERSITY BRANTFORD, SCHOOLS, TRAILS,GOLF COURSE, CLOSE TO PLAZA AND ALL OTHER AMENITIES. Floor plan attached for measurements. Listed for Fair Market Value, Selling at $180000 less than the Purchase Price! (id:60365)
55 Chamberlain U2 Avenue
Toronto, Ontario
Beautifully Renovated Detached Home Located In One Of The Most Sought After Areas Of Toronto. Very Short Distance To Eglinton West Subway Station And The Future Metrolinx Lrt. Close To All Amenities, Banks, Shopping Centre, Gas Station, Minutes From Schools, Parks, Shops And Eateries. Private Entrance And Laundry. (id:60365)
3601 - 60 Absolute Avenue
Mississauga, Ontario
Best in class living. Enjoy panoramic, unobstructed views of the CN-Tower and Lake Ontario from inside your suite. Step out to one of the most extensive terraces at 60 Absolute Avenue, Mississaugas iconic award-winning building, and enjoy the sunrise and preferred SE views! Ideally situated in the heart of downtown Mississauga and steps away from Restaurants, Starbucks, Square One Mall, Celebration Square, and the future LRT, making access to downtown Toronto very easy. This one-of-a-kind unit is an entertainer's dream with a kitchen boasting more than 30 high gloss kitchen cabinets, custom-cut tinted glass back splash, and a one-of-a-kind 8 island with a distinctive textured glass countertop that is luxurious and spectacular, complete with LED lights. All rooms have floor-to-ceiling windows with walkouts to the massive terrace. Don't miss out on checking out the building website: https://60absolute.ca/ (id:60365)
175 Hay Avenue
Toronto, Ontario
Not all homes are created equal. This all brick ,Energy Star certified masterpiece created by Wynford Homes will take your breath away. With over $100k in upgrades and aprox. 3000 sq/ft of freshly painted total living space it offers 3 bedrooms and 4 bathrooms finished with a modern sophistication that is unmatched. The 11 foot ceilings in the main living space and 8 foot double sliding doors across the back of the home create a bright and beautiful flow out to the private back deck. The beauty of the upgraded designer Cameo kitchen is enhanced by a 9 foot quartz island with waterfall, double sided breakfast bar and Italian marble backsplash. The upgraded Fisher Paykel appliances and bounty of custom kitchen cabinetry is complimented by the 11 foot porcelain clad gas fireplace with floating custom shelving. Along with the accompanying dining area this space is a dream for families and entertaining. The 6 foot porcelain floors in the separate dining area create a bright and quiet elegance along side the beautiful 5 hardwood floors throughout. The glass railings initiate a seamless transition as you move to the upper level of the home where you will find 3 large bedrooms. The generous primary suite is accompanied by a large on suite adorned with a large free standing tub and separate glass enclosed shower. The walk in closet offers an abundance of custom cabinetry. As you move to the lower level of the home you are met with a bright open concept space with 106 ceilings and outfitted with your own private luxury gym space. In the backyard you will enjoy peace and tranquility on the expansive maintenance free composite deck overlooking the large fully fenced newly sodded yard. The location is ideal as you will be 15 min to downtown , 100m from a large park with pool and community centre, 2 min from the Mimico Go station and Sanremo Bakery at the top of the street. 143ft of total lot depth . Remote Hunter Douglas Blinds were also newly installed for added privacy. (id:60365)
5574 Freshwater Drive
Mississauga, Ontario
Must see Amazing Large Churchill Meadows Link Home only garage attached lots of windows . Loaded with Upgrades Featuring A Second Floor Laundry Hardwood Floors , Hardwood Staircase and Rail with Iron Pickets all the way to the basement , Granite Counters in Kitchen & Bath, Upgraded Wood Kitchen Cabinets, Pot Lights (inside and out), Stainless Steel Appliances, Upgraded Fireplace with Decor Mantle, Porcelain Tiled ,fabulous backyard Interlock Pathway and Landscaping From Back to Front. Freshly Painted. This Home Comes With Incredible complete Finished Bsmt , Ideally Located Close To Shopping, Amenities, Major Highways (407, 403), Go Station, New Churchill Meadows, Community Center. New roof 2ys old & New A/c 4ys old. (id:60365)
18 Ingleview Drive
Caledon, Ontario
From the moment you step inside 18 Ingleview Dr, you'll know you've found something truly special. This isn't just a house on a fantastic 3.2-acre lot, it's a place where you'll immediately feel at home. A bright, west-facing backyard, 4 + 2 bedrooms, 2 + 1 bathrooms beauty that has been lovingly cared for, and now it's ready for its next chapter, your chapter. Picture this: as the day winds down, the kitchen, dining room, living room, and sun room are bathed in the warm, golden glow of the sunset. The west-facing windows capture every last ray of sunlight, casting a soft, amber hue across each room. The layout is functional and filled with possibilities- perfect for a cozy night in, lively gatherings, or simply enjoying your best life. Spacious bedrooms, updated double sink vanity bathrooms with heated floors, and living areas that exude luxury, warmth, and charm. And the location? It's the best of Caledon. Quiet street, top-rated schools, lush parks/trails, top-notch golf courses, and easy access to Hurontario St. But here's the most exciting part - this home has huge potential! It's got the bones, the lot, and the opportunity for you to truly make it yours. Whether you're thinking of expanding, customizing, or simply adding your personal touch, this is your chance to turn this gem into something even more spectacular. Homes like this - brimming with light, love, and endless possibility - don't come around every day. This is the one. Let's make it yours! (id:60365)
2581 Windjammer Road
Mississauga, Ontario
Beautiful Detached Home in Prime Erin Mills Location!This charming two-storey home sits on a rare 50ft x 150ft lot with no rear neighbours, surrounded by mature trees on a quiet, top-rated street in the heart of Erin Mills. Featuring 3 bright and spacious bedrooms, 2 renovated bathrooms, and a thoughtfully designed layout perfect for comfortable family living or investment.Enjoy sun-filled living and dining areas with a large bay window, Torlys Everwood flooring, and a cozy family room with a wood-burning fireplace that walks out to a private backyard oasisideal for entertaining or peaceful outdoor moments. The finished basement includes a recreation room with gas fireplace and wet bar, offering additional space for gatherings.Zoned for top-ranked Green Glade Senior Public School and just minutes to parks, trails, shopping centers, transit, schools, library, pool, community center, and major highways (403/407/QEW) for ultimate convenience. An exceptional opportunity in one of Erin Mills most welcoming communities.****Major Updates: A/C 2024, Attic Insulation 2024, Windows 2021 (excl. furnace rm). Renod Baths, Potlights, New SS Appls. Fin Rec Rm w/ Gas FP & Wet Bar Great for Entertaining! Lots of Storage & Ample Parking. (id:60365)



