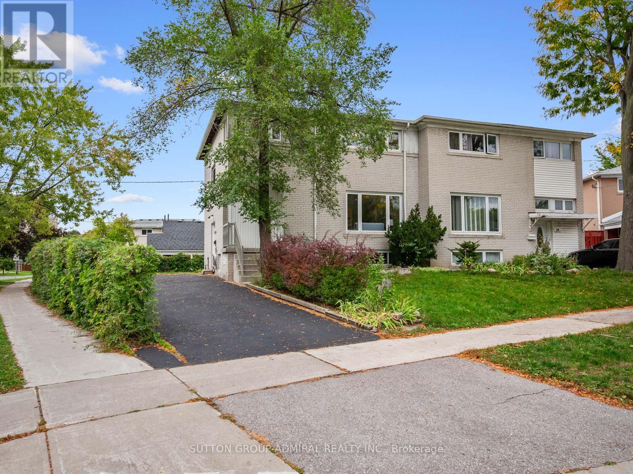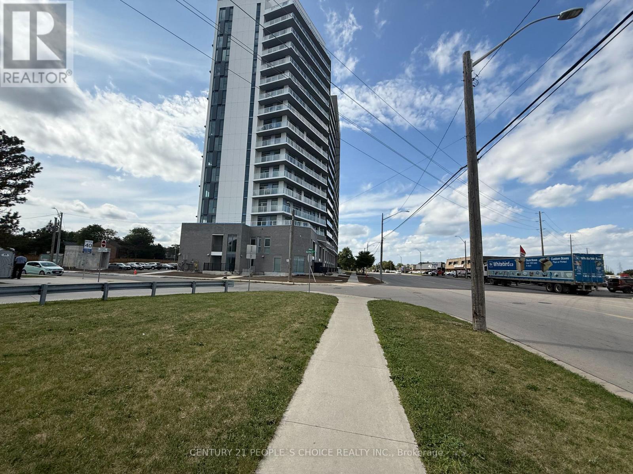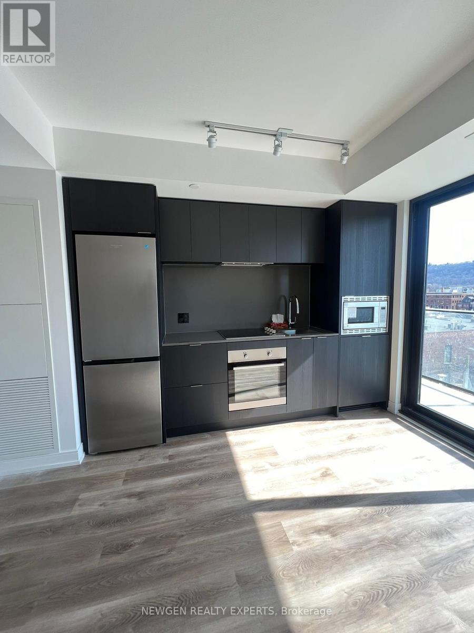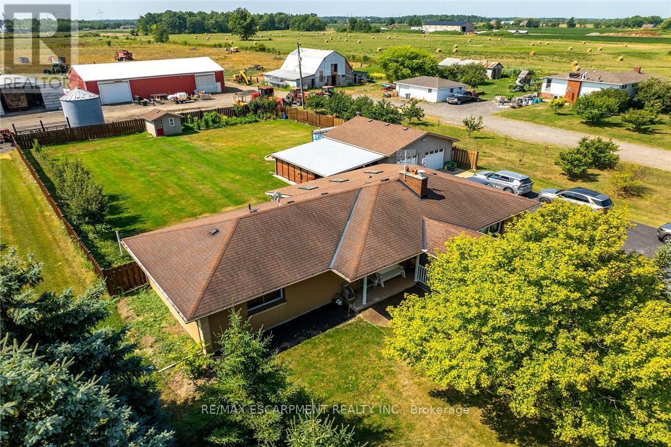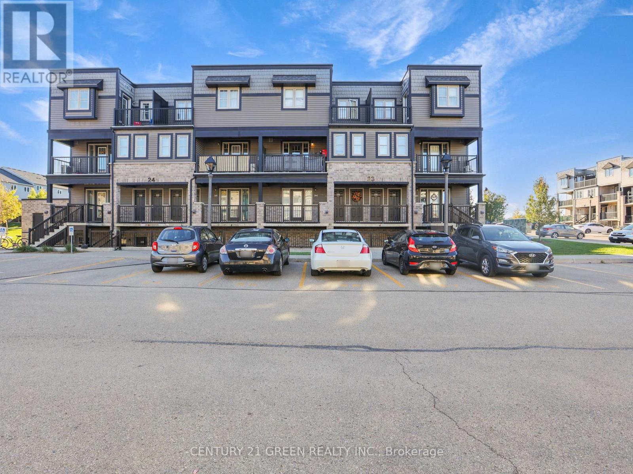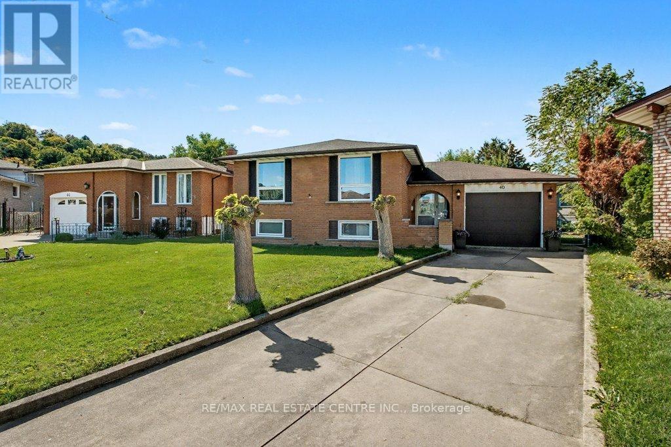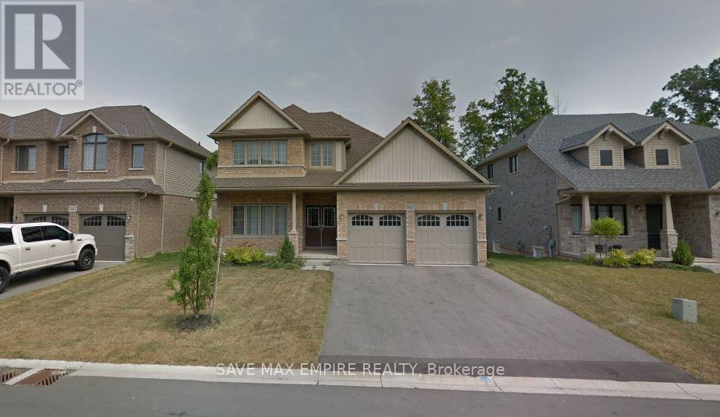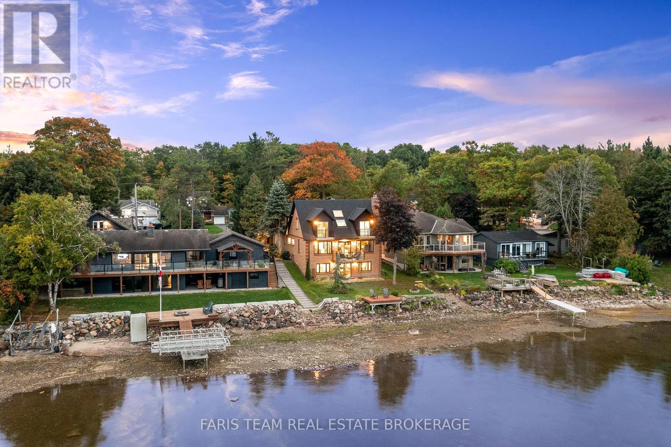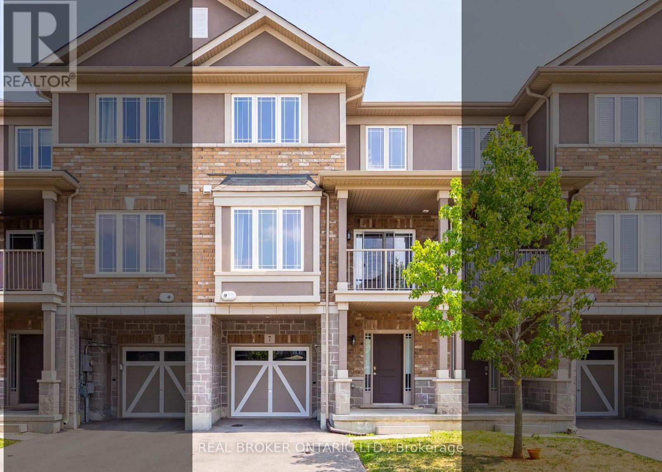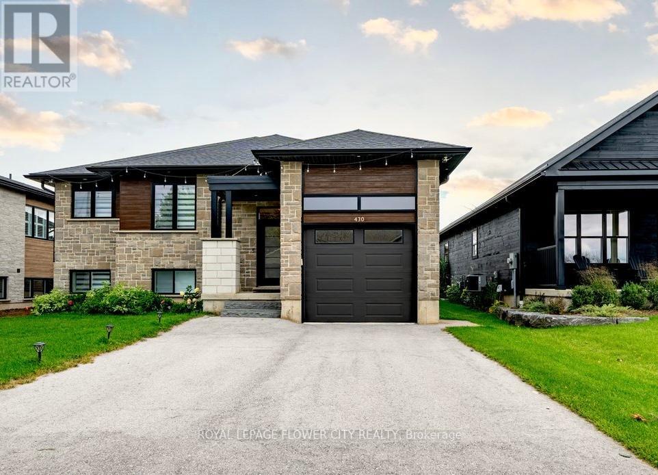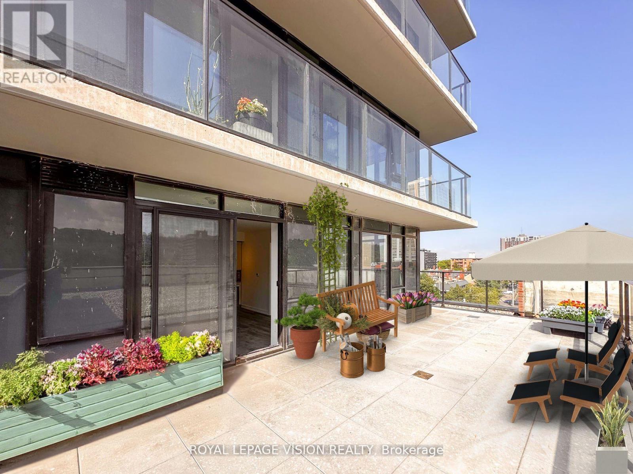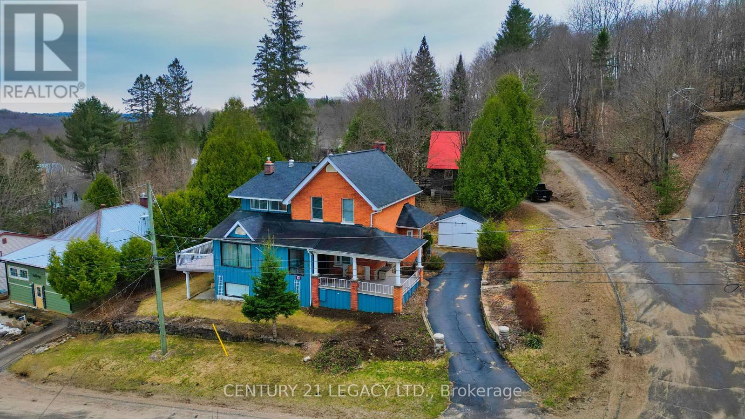135 Elise Terrace
Toronto, Ontario
Set On A Generous 33 x 90 Ft Corner Lot Surrounded By Mature Trees, 135 Elise Terrace Offers Light, Warmth, And Income Potential In One Of North York's Most Family-Friendly Neighbourhoods. This Spacious Semi-Detached Home Features 4 Bedrooms, 2 Full Washrooms Plus A Powder Room, And A Fully Finished Basement With A Separate Entrance And Brand-New Kitchen Perfect For In-laws, Tenants, Or Multi-Generational Living. Flooded With Natural Light Through Large Windows, The Home Feels Bright, Open, And Welcoming. The Main Level Showcases Rich Chestnut Hardwood Floors, Pot Lights, And A Functional Layout With An Eat-In Kitchen Completed With Tiled Floors, Rich Oak Cabinetry And Stainless Steel Appliances, Spacious Living And Dining Areas Ideal For Family Gatherings Or Entertaining. Upstairs, 4 Generous Bedrooms Provide Comfort And Privacy, Complemented By An Updated 4-Piece Bathroom. The Newly Renovated Basement Adds Significant Value Complete With Engineered Laminate Floors, A Full Kitchen, Bathroom, And Laundry Area. With It's Private Entrance And Modern Finishes, It's Ready To Generate Rental Income Or Serve As A Private Suite. Enjoy The Benefits Of A Corner Lot With Low-Maintenance Landscaping, Excellent Curb Appeal, And A Wide Driveway With Parking For Up To 4 Cars. Located In A High-Demand Rental Area, This Property Offers Excellent ROI And A Flexible Live-And-Rent Setup. Conveniently Close To TTC, Parks, Schools, Shopping, And Major Highways, This Home Combines Convenience, Comfort, And Opportunity That Truly Checks All The Boxes. **Listing Contains Virtually Staged Photo.** (id:60365)
106 - 2782 Barton Estates E
Hamilton, Ontario
Discover refined modern living in this brand-new Rare offered 2 bed with 3 bath , two-Storey ground-level residence at the distinguished LJM Towers. Offering 1,085 sq. ft. of elegantly designed space, this duplex-style suite combines contemporary finishes with functional sophistication. The main floor welcomes you with an open-concept layout featuring quartz countertops, upgraded cabinetry, and premium stainless-steel appliances. A convenient powder room enhances daily comfort, while the private ground-floor patio extends your living space outdoors ideal for morning coffee, quiet relaxation, or private entry access. Upstairs, two generously sized bedrooms are complemented by two full bathrooms, including aspa-inspired 4-piece main bath. The primary suite offers comfort and privacy, while the second bedroom features direct access to a private balcony perfect for fresh air or unwinding at the end of the day. Enjoy the convenience of 2.5 bathrooms, 1 surface parking space, and 1 storage locker, along with access to an exceptional selection of building amenities a state-of-the-art fitness Centre, stylish party room with kitchen, outdoor BBQ terrace, secure bike storage, EV charging stations, and complimentary high-speed internet for one year. Ideally located just minutes from the QEW, the upcoming Centennial Parkway GO Station, and surrounded by vibrant retail, dining, and everyday essentials, this residence offers the perfect balance of luxury, lifestyle, and connectivity. Parking and locker available at extra cost (id:60365)
603 - 1 Jarvis Street
Hamilton, Ontario
Modern condo in Hamilton's prime location with easy access to Hwy 403, QEW, Red Hill Valley Parkway, West Harbour, and Hamilton GO Station. The HSR bus stop is just a two-minute walk away. This stylish open-concept unit offers one spacious bedroom and a sleek 3-piece bathroom, along with a contemporary kitchen featuring stainless steel appliances. Enjoy a private, spacious balcony and building amenities including a yoga studio, fitness centre, residents lounge, and convenient retail space at the base. Located just minutes from McMaster University, Mohawk College, St. Josephs Hospital, public transit, shopping, restaurants, and schools, this condo offers comfort, convenience, and a modern lifestyle in the heart of Hamilton. (id:60365)
982 Highland Road E
Hamilton, Ontario
Welcome to breathtaking, beautiful home at 982 Highland Road E, Stoney Creek. A rare opportunity to own unique property in rural Stoney Creek by escaping city traffic, while staying just minutes from city conveniences. Renovated and updated large bungalow features 3 spacious bedrooms with hardwood flooring, open concept kitchen, dining room, living room, 5 pcs bathroom (heated floor) and sun room on main floor. Fully finished lower level features In-Law suite set up, with another large eat-in-kitchen, bedroom, full bathroom (heated floor), living room, laundry and plenty of storage space. Step outside to humongous family friendly back yard, with large covered sitting area between garage and home for enjoyment and entertainment of summer days/nights. Standout feature of this property is detached double car garage/workshop. This is dream come true for hobbyist, trades people, or anyone needing ample storage or parking spaces that can fit up to 14-15 cars. Endless possibilities are here. Property offers the ideal combination of function, comfort, and accessibility.100x200 lot. RSA (id:60365)
23g - 1989 Ottawa Street S
Kitchener, Ontario
Welcome to this gorgeous stacked townhouse condo offering the perfect blend of comfort, convenience, and modern design! This beautifully maintained 2-bedroom, 1-bathroom unit features an open-concept layout with carpet-free living, neutral tones, and a bright, inviting atmosphere. The modern kitchen is a showstopper complete with stainless steel appliances, stylish cabinetry, a large island with breakfast bar, ample storage, and sleek finishes. The spacious living and dining area make entertaining a breeze, while the private covered front patio offers a peaceful outdoor retreat. Both bedrooms are generous in size, including a large primary with great closet space. Enjoy the convenience of in-suite laundry, a large walk-in front storage closet, and an additional utility room for even more storage options. Recent updates include fresh paint throughout and upgraded lighting. Perfectly located in highly sought-after Laurentian West, this home is just minutes from The Boardwalk, Sunrise Shopping Centre with superstores like Walmart, Canadian Tire, Home Depot and more, as well as schools, parks, trails, playgrounds, and quick access to Hwy 7/8/401. The well-kept complex features visitor parking and a private playground, making it ideal for first-time buyers, downsizers, or investors seeking a move-in-ready home in a fantastic location. With parking right in front of your unit, a quiet community setting, and close proximity to everything you need, this stylish condo truly checks all the boxes. Move right in and start enjoying modern living at its best this is the one you've been waiting for!! (id:60365)
40 Tara Court
Hamilton, Ontario
DISCOVER THE PERFECT BLEND OF COMFORT AND CONVENIENCE. THIS SOLID, ALL BRICK RAISED RANCH BUNGALOW FEATURES 3 + 1BEDROOMS AND 2 BATHROOMS. NO RENTAL EQUIPMENT. RECENTLY RENOVATED TO SUIT YOUR NEEDS. POTLIGHTS, NEW HARDWOODFLOORINGS AND FRESH PAINT OFFERS MODERN TOUCH. HUGE BACKYARD AWAITS YOUR IMAGINATION FOR OUTSIDE LEISURE ANDENTERTAINMENT. (id:60365)
7547 Lionshead Avenue
Niagara Falls, Ontario
Stunning Customized Bungaloft This beautifully upgraded bungaloft offers a thoughtfully customized layout and over $160,000 in premium upgrades too many to list! The main floor features a spacious primary bedroom with a luxurious ensuite, plus an additional bedroom for added convenience. Upstairs, you'll find two more bedrooms, a full washroom, and an open loft area, perfect for extra family space or added privacy. With soaring raised ceilings and a bright, open-concept living, dining, and chefs kitchen, this home is designed for modern living and effortless entertaining. Enjoy year-round outdoor living on the expansive covered deck. The fully finished basement apartment includes a separate side entrance, 2 bedrooms, a full kitchen, washroom, and a large recreation area ideal for multi-generational living or potential rental income. Located just 20 minutes from Niagara Falls and steps from Thundering Waters Golf Club, this is not just another investor property it's a rare opportunity to own a truly exceptional home. Over 2,300 sq.ft. above grade + 1,600 sq.ft. finished basement! Condo fees of $45 for Roads maintenance (id:60365)
238 Robins Point Road
Tay, Ontario
Top 5 Reasons You Will Love This Home: 1) Enjoy stunning waterfront living with over 50' of Georgian Bay frontage, offering expansive views and a layout that easily adapts to your needs 2) Featuring three distinct private living areas, including a fully finished lower level with its own kitchen, living space, bedroom, and bathroom, as well as an upper-level suite with a bedroom, bathroom, family room, and kitchenette, perfect for guests or rental opportunities 3) The spacious main level offers an open, flowing design with a cozy fireplace, a gourmet kitchen equipped with granite countertops and built-in appliances, as well as a quiet sitting room ideal for a home office, and a conveniently located laundry area 4) Thoughtfully updated between 2020 and 2024 with new heating and cooling systems, updated windows and patio doors, a refreshed roof complete with skylights, modern siding, and newly built decks 5) Located in the heart of Victoria Harbour with quick access to everyday amenities and Highway 400, making travel to Midland, Orillia, Barrie, and Toronto fast and convenient. 3,147 square feet plus a finished basement. (id:60365)
7 Ladybell Lane
Hamilton, Ontario
Skip the Maintenance Fees At 7 Ladybell Lane! Beautiful 3-Storey Freehold Townhome Featuring 2+1 Spacious Bedrooms, 2 Baths. A Versatile Main-Floor Flex Room Perfect As A Rec Room, Home Office, Or Playroom. Bright Open-Concept Second Floor Showcases A Modern Kitchen With Stainless Steel Appliances, Breakfast Bar, Dedicated Dining And Walk-Out Balcony. Convenient 2nd-Floor Bathroom Is Ideal For Guests. Upstairs, The Huge Primary Bedroom Boasts A Large Walk-In Closet. A Big Plus Is The Laundry Room On Upper Level Skip The Stairs On Laundry Day! Attached Garage With Inside Entry, Long Driveway, And Stylish Modern Finishes Throughout. Located On A Quiet, Family-Friendly Street Near Parks, Schools, Shopping, And Minutes To The Linc, Red Hill, And Albion Falls. (id:60365)
430 Wellington Street E
Wellington North, Ontario
Charming 4-bedroom detached bungalow, featuring a warm and functional layout. The open-concept kitchen boasts granite countertops and stainless-steel appliances, flowing seamlessly into a bright and spacious great room highlighted by a built-in wall fireplace perfect for relaxing or entertaining. The main floor offers hardwood flooring throughout, a private primary bedroom with ensuite, an additional bedroom, and a full bathroom. Downstairs, the fully finished basement is flooded with natural light thanks to large windows and includes two extra bedrooms, a full bathroom, and a generous recreation room. With a separate entrance from the garage, there's excellent potential for an in-law suite. The basement is finished with durable plank laminate flooring. Set on a deep lot, this home also features solar panels to help lower hydro bills an eco-friendly and cost-saving bonus. A must-see property with versatility, charm, and smart upgrades. (id:60365)
627 - 1 Jarvis Street
Hamilton, Ontario
Approximate 1,185 sq ft of total space with **500 sqft terrace** This almost new 15-storey condo boasts stylish suites with 2 bedrooms, 2 bathrooms, and 696 sq.ft. of open-concept living space. Modern kitchen features gleaming stainless steel appliances and an island for culinary creativity. Unwind on your expansive, private terrace a staggering 500 sq.ft. of open space with a breathtaking south-facing view, perfect for sunbathing or entertaining under the stars.1 Jarvis elevates your lifestyle with top-notch amenities. Unwind in the state-of-the-art fitness center or rejuvenate in the yoga studio. Impress guests with gatherings in the upscale lounge, or host unforgettable events on your private terrace.This vibrant downtown location places you steps away from shops, restaurants, cafes, and entertainment. Explore the city's energy or find solace in nearby parks and bike paths. With easy access to major highways and public transportation,1 Jarvis offers the perfect blend of convenience and luxury. Don't miss out! (id:60365)
23 Lansdowne Street W
Huntsville, Ontario
If you are looking for a House with serenity in the Beautiful town of Huntsville-this is the one. A corner unit on top of the Hill with a beautiful view of the entire Huntsville below. Having big lot size, wrap around porch, spacious rooms, huge balconies, Potential in law suite(Walkout), Office space, Sauna this is priced to sell. Huge rental potential in the ever high demand area of Huntsville. The large living room & the kitchen is attached to the huge balcony which is perfect to have fun filled evenings. The big family room leads to a dining room with a wood burning fire place. A two piece washroom, walk in pantry, large mudroom with access to outdoors and laundry rooms makes it a perfect main floor. The larger primary room(Cathedral ceiling) connected with the Office/Change room has a walk-in closet & has a Pvt balcony which offers unparalleled view. Two other welcoming bedrooms & a complete 4 piece 2nd washroom makes an ideal 2nd floor. Lower floor boasts of a Living room with Gas fireplace, a cedar sauna with a 3 pc washroom & a very large game/hobby room. A kitchenette in lower floor helps making it potential walkout In law suite. No carpets in the house. New heat pump installed to ensure efficient heating/cooling throughout the year. 200 AMP & power back up generator takes care of the energy needs of the house. Big external storage has been added to the house. (id:60365)

