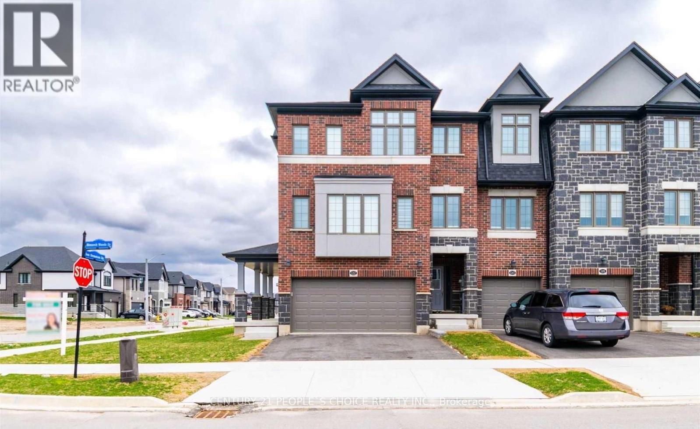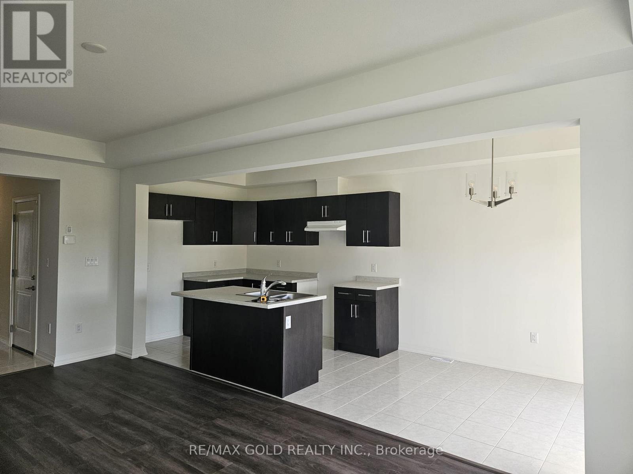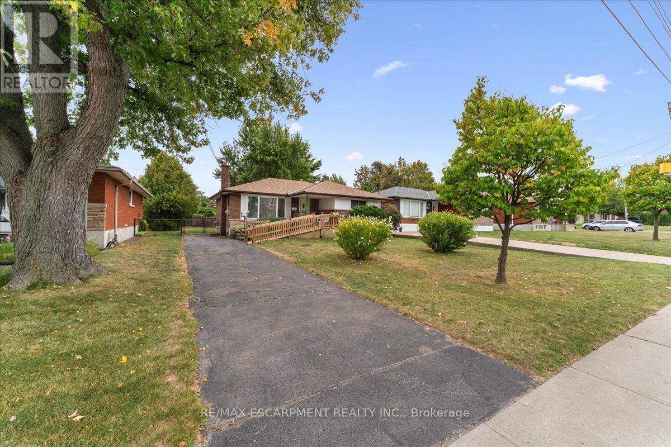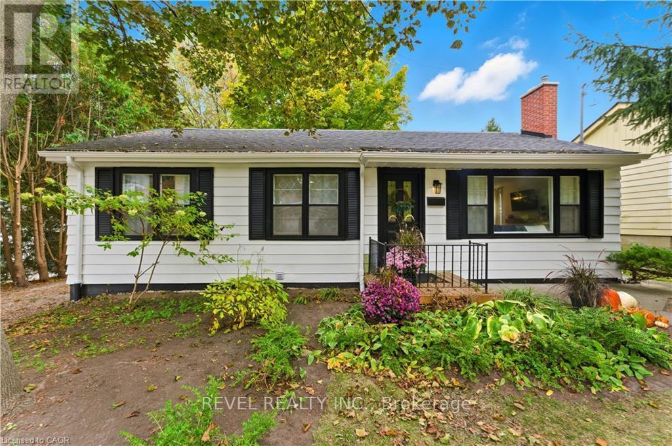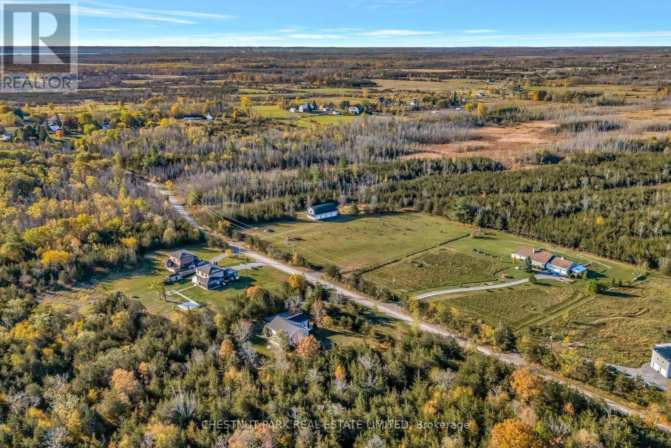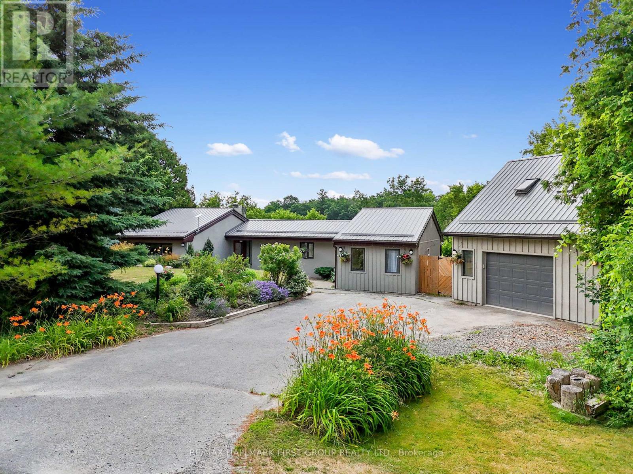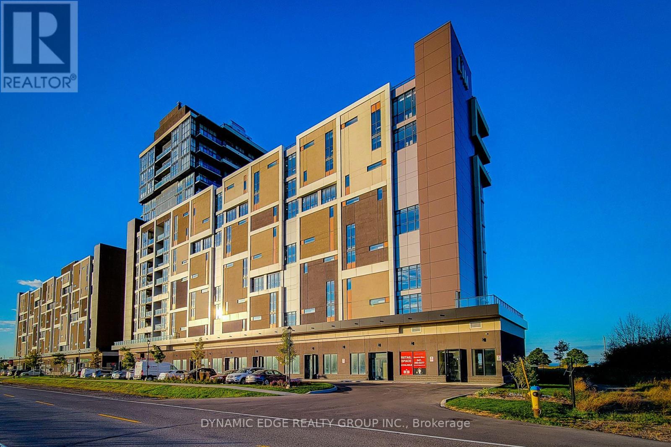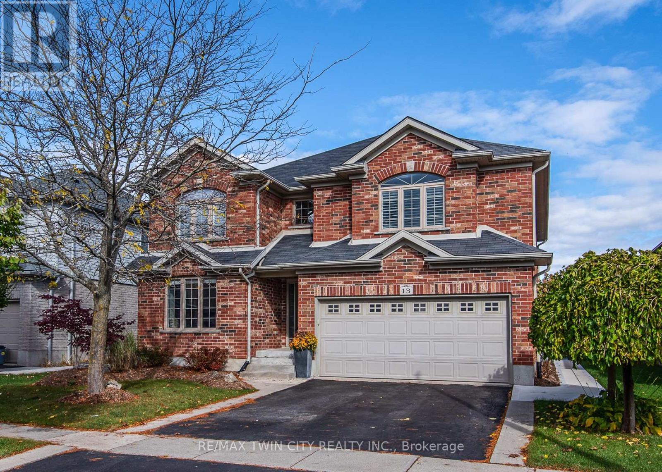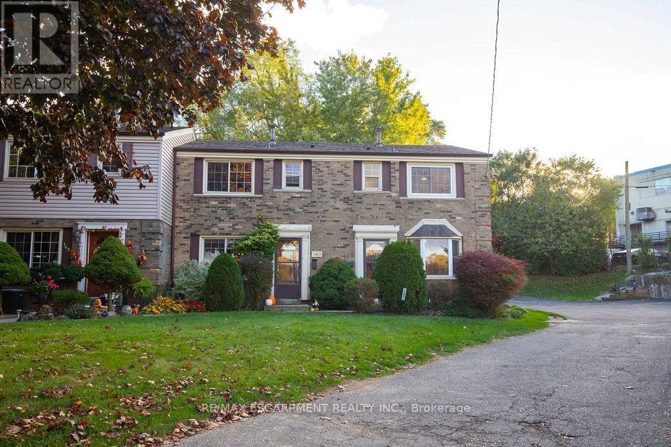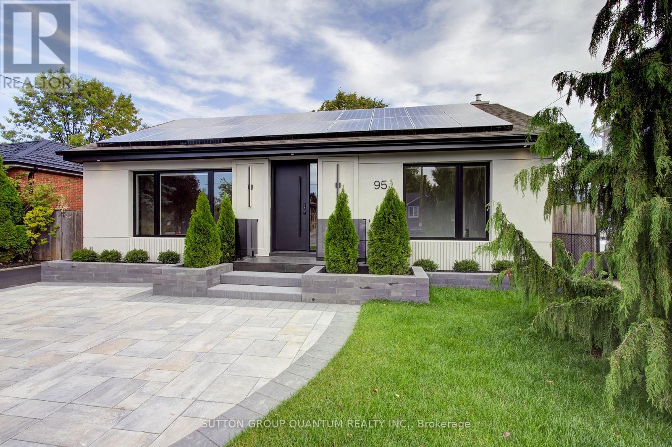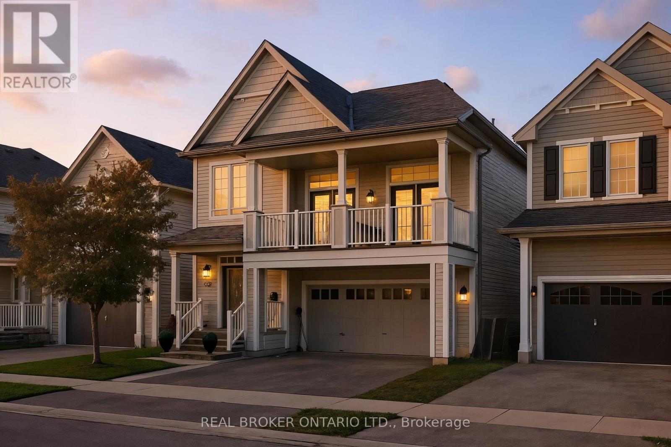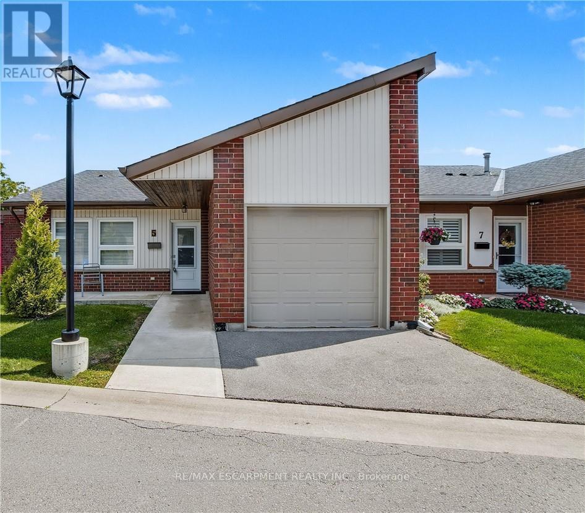122 Monarch Woods Drive
Kitchener, Ontario
Welcome to Magnificent Monarch Woods, a stunning corner-unit townhome in the highly sought-after Doon South community, backing onto lush greenspace and filled with natural light. The second floor showcases a spacious, open-concept living and dining area with a modern kitchen appliances (fridge, stove, and dishwasher), breakfast island, and a walk-out deck perfect for entertaining. Upstairs, youll find three generously sized bedrooms, including a primary retreat with 4-piece ensuite, walk-in closet, along with two additional bathrooms. The main floor offers a versatile bonus room ideal as a 4th bedroom, office, or playroom with direct backyard access, plus garage entry and parking for two vehicles. Conveniently located minutes from Conestoga College, schools, parks, trails, golf courses, shopping centres, and quick access to Highway 401this is the perfect place to call home. (id:60365)
29 Whelan Court
Thorold, Ontario
Brand New 2-Storey Townhouse for Rent in a Family Friendly Neighbourhood! Spacious and modern layout featuring 3 bedrooms, 2.5 bathrooms, and an open-concept design. The kitchen is thoughtfully upgraded with a designer backsplash. Ideal for families or professionals. Enjoy the versatile unfinished Basement perfect for storage, gym, or office. Excellent location just minutes to shopping malls, plazas, restaurants, parks, public transit, schools, Hwy406/58/QEW, and Niagara Falls. This brand new home is ready for immediate occupancy. (id:60365)
507 Upper Paradise Road
Hamilton, Ontario
Welcome to the fantastic West Mountain. Original 1 owner home that has been meticulously maintained and loved. Main floor features 3 bedrooms and 1 bathroom. A separate entrance to the large, high ceiling basement offers a ton of potential. Oversized 150 ft. lot is a rare offering and awaiting your dreams and ideas. (id:60365)
31 Academy Street
Hamilton, Ontario
Welcome to the original Ancaster village! This charming bungalow is situated on a large lot in the highly sought after neighbourhood of Maywood. Enjoy the convenience of quick access to major highways perfect for commuters from Niagara to Toronto, walking distance to weekend activities such as family splash pad, Village Green park, tennis club, Tiffany Falls hiking trails, Ancaster Library, and the newly erected Memorial Arts Centre. Take advantage of the Hamilton Golf and Country Club, weekday farmers market, and the Wilson street shopping and dining (Rousseau House, Brewers Blackbird, the new Trails Cafe) as well as being in the desirable catchment for Rousseau Elementary. This residence offers comfort and charm with an updated kitchen, newly renovated full bathroom on the main floor as well as a second full bath in a fully finished basement that provides 1900 sqft of total livable space. Enjoy your morning coffee overlooking a meticulously maintained vibrant backyard that boasts matured perennials and trees, a detached garage perfect for a hobbyist or extra storage space, as well as a large patio for hosting or relaxing and soaking up with tranquil landscape! This home will not disappoint. (id:60365)
111 Foster Road
Prince Edward County, Ontario
Almost 2.5 Acres of Build-Ready Flat and Clear Land awaits your imagination. This rectangular lot offer the ideal canvas for a modern country home or retreat. The adjacent 101 Foster Road also for sale, includes a barn and expands the opportunity to a combined 7 acres, offering exceptional privacy or the flexibility for multi-residence development. Perfectly located just over 2 hours from Toronto, 10 minutes from Highway 401 and under 15 minutes to Picton, The Royal Hotel, fine restaurants, boutique shops, and the Picton Golf Club. Surrounded by world-class wineries, Sandbanks, and the County's best beaches, this setting balances accessibility with the quiet beauty Prince Edward County. (id:60365)
27 Maidens Mill Road
Trent Hills, Ontario
Tucked amid 1.74 acres of serene, forested landscape, this one-of-a-kind home offers the perfect blend of charm, privacy, and natural beauty. Featuring a lower-level walkout, private deck off the primary suite, and a backyard oasis with a plunge pool and creek access, it's a true retreat just minutes from Warkworth's eclectic main street. French doors open into a spacious living room with vaulted ceilings and a built-in media unit. The bright, airy kitchen impresses with its cathedral ceiling, wall of windows, skylights, large island with breakfast bar, tile backsplash, matching appliances, and ample cabinetry. The adjoining dining area features a cozy wood stove and a walkout ideal for alfresco dining and extending your living space outdoors. The main floor also includes two well-appointed bedrooms, a full bathroom, and convenient laundry. The lower-level primary suite is a private haven, complete with a walk-in closet, skylit ensuite, and a walkout to a secluded deck, perfect for quiet morning coffees. A spacious rec room with a stone-surround fireplace, wall of windows, and direct access to the patio offers the ideal setting for relaxation or entertaining. Outside, the sprawling patio overlooks lush green space and features areas for dining, lounging, and enjoying the outdoors. Beyond the patio, the in-ground plunge pool and tranquil creekside setting invite endless hours of retreat and exploration. Complete with a garage and additional storage, this property combines rustic charm with modern comfort, offering a peaceful escape close to amenities. (id:60365)
312 - 550 North Service Road
Grimsby, Ontario
Must-See Modern Large 1-Bedroom + Den In Grimsby-On-The-Lake Community! This Fantastic Location Is Just Steps From The Lake, With Easy Access To Waterfront Trails, Hiking In The Escarpment, Shopping Centers, Dining Options, And Local Wineries. Enjoy A Spacious Living Room Filled With Natural Light, A Large Bedroom With Ample Closet Space, And A Versatile Den That Can Serve As A Home Office, Storage Area, Or Playroom For Kids. The Beautifully Finished Bathroom Complements The Home, Along With Brand New Stainless Steel Appliances And A Stacked Washer And Dryer. The Property Also Includes A Parking Space And Storage Unit. Multiple Gathering Rooms With Kitchenette, Game Room + A Pool Table, Board-Room Meeting Space And Gym. Perfect For Commuters, With Quick Access To The QEW For Easy Travel To Toronto And Niagara, Plus Convenient Access To The Go Train. (id:60365)
13 Erhardt Wagner Place
Wilmot, Ontario
Nestled on a quiet, family-friendly street, this beautiful home sits on a large, private lot backing onto peaceful greenspace. With 4 bedrooms and 4 bathrooms, it's the perfect blend of comfort, style, and function. Step inside to a grand two-story entrance that sets the tone for what's to come. The spacious great room is filled with natural light and features 17-foot ceilings and a cozy gas fireplace, creating an inviting space for family gatherings and quiet evenings alike. In 2022, the stair railings were beautifully updated, adding a modern touch to the elegant, well-built wood staircase. The kitchen offers a fresh, modern feel with professionally re-refreshed cabinetry, quartz countertops, and a large island perfect for cooking or casual dining. Thoughtful updates include a newer fridge, dishwasher, sink, range hood, stylish backsplash, undermount lighting, and a reverse osmosis water system, combining convenience with contemporary design. Upstairs, you'll find three comfortable bedrooms, including a spacious primary suite, with a stunning 5-peice spa like ensuite bathroom. The professionally finished basement adds exceptional living space with a large bedroom featuring a walk-in closet and a three-piece bathroom. The lower level was designed with quality in mind, boasting spray foam insulation and soundproofing and fireproofing in the ceiling for added peace of mind. Step outside to enjoy the tranquility of your private backyard overlooking open farm fields - a serene setting where you can enjoy beautiful sunrises each morning. The new patio and concrete walkway (2024) provide the perfect spot for outdoor entertaining or simply unwinding after a long day. This is the kind of home where you can raise your family, grow into your space, and create lasting memories. A truly special property - move in ready and waiting for you! (id:60365)
138 Victor Boulevard
Hamilton, Ontario
Step into this bright and inviting 3-bedroom, 2-bath condo in Hamilton's Greeningdon neighbourhood. Inside, the kitchen flows into an open concept dining/living area with direct access to a spacious deck/back yard with no rear neighbours, you'll enjoy rare privacy and green-space views. - perfect for both entertaining and daily living. Upstairs, the generous primary bedroom offers a peaceful retreat, complemented by two well-sized bedrooms, special reading nook for kids and a full bath. The lower level features a large recreation/flex space plus extra storage and a recently updated 3pc bath. This end unit Townhome offers a low-maintenance lifestyle with condo fees covering water, building insurance, parking and common areas. Just minutes from shopping, parks, schools and transit - this home is ideal for families, professionals and downsizers alike. (id:60365)
Lower Unit - 95 South Bend Road E
Hamilton, Ontario
Beautifully renovated 2-bed, 1-bath lower-level unit in Hamilton's desirable Balfour area. Features a sleek, modern design with custom finishes, a bright open interiors, and a beautiful kitchen with quartz counters and ample storage. The space is enhanced by luxurious polished porcelain flooring, adding elegance and a refined touch throughout. All brand-new appliances and in-home washer/dryer included. Enjoy a private entrance through a beautifully enclosed sunroom with floor-to-ceiling windows - a bright, peaceful sitting area that's exclusively part of the lease. Located in a family-friendly community close to schools, parks, shopping, and banks, the Balfour area offers a balanced lifestyle of convenience and charm - the perfect place to call home! Option to lease the entire home, which includes a fully renovated main-level 2-bed, 1-bath unit above. . Utilities are extra. (id:60365)
25 Merritt Lane
Brantford, Ontario
Welcome to this exquisite multi-level side-split home that seamlessly blends elegance, comfort, and functionality. Step into the grand foyer and make your way up to the inviting dining area, perfectly positioned beside the stunning kitchen. Featuring rich dark wood cabinetry, gleaming white countertops, and modern finishes throughout, this kitchen is both stylish and practical. The adjoining living room offers a cozy yet open space, ideal for entertaining or relaxing with family. Ascend to the second level, where you'll be captivated by the spacious family room, highlighted by soaring ceilings and a striking fireplace as its centerpiece. Step out onto the private balcony and enjoy tranquil views overlooking the park-a perfect spot for morning coffee or evening unwinding. The upper level showcases a luxurious primary suite complete with a 5-piece ensuite. Two additional generously sized bedrooms, a beautifully appointed 4-piece bathroom, and a convenient upper-level laundry room complete this floor. The fully finished lower level extends the living space with an impressive recreation room featuring a projector screen, built-in speakers, and a sleek wet bar-ideal for movie nights or entertaining guests. A stylish 3-piece bathroom and a versatile additional room, perfect for a home office or den, complete this level. Every detail of this home has been thoughtfully designed to offer a perfect balance of sophistication, comfort, and modern living (id:60365)
5 Archdeacon Clark Trail
Hamilton, Ontario
Welcome to 5 Archdeacon, located in the sought after gated 55+ community of St. Elizabeth Village. This 1,243 sq. ft. bungalow offers convenient one-floor living with 2 bedrooms, a den, and 1.5 bathrooms. The spacious primary suite features a private ensuite with walk-in shower and a walk-in closet. The open-concept kitchen flows into the bright living and dining area, filled with natural light from the east-facing windows at the back of the home. Step out onto the deck and enjoy peaceful views of the expansive greenspace. The Village provides a vibrant lifestyle with exceptional amenities, including a heated indoor pool, gym, saunas, hot tub, golf simulator, woodworking and stained glass shops, doctors office, pharmacy, massage clinic, and more. Everyday conveniences are close at hand with grocery stores, shopping, restaurants, and public transit just minutes away with direct bus service into the Village. Property taxes, water, and all exterior maintenance are included in the monthly fees. (id:60365)

