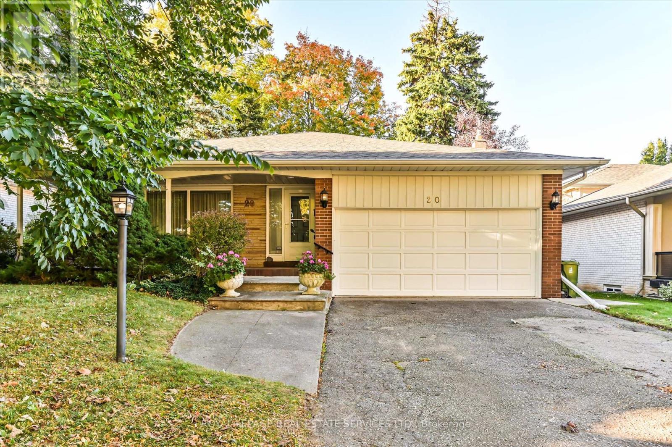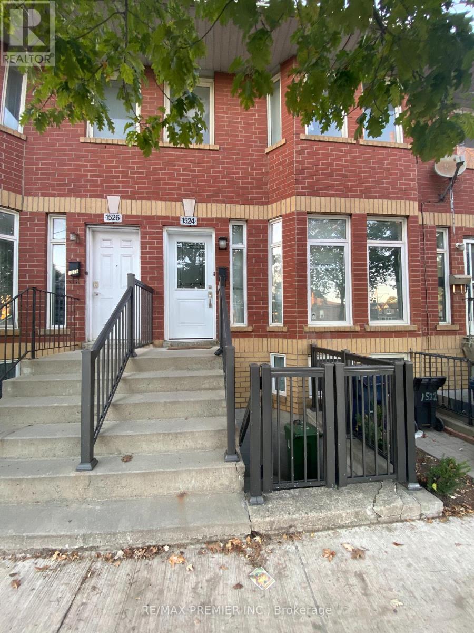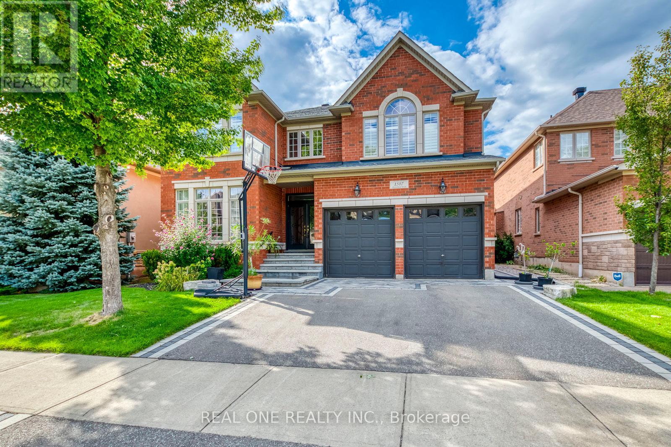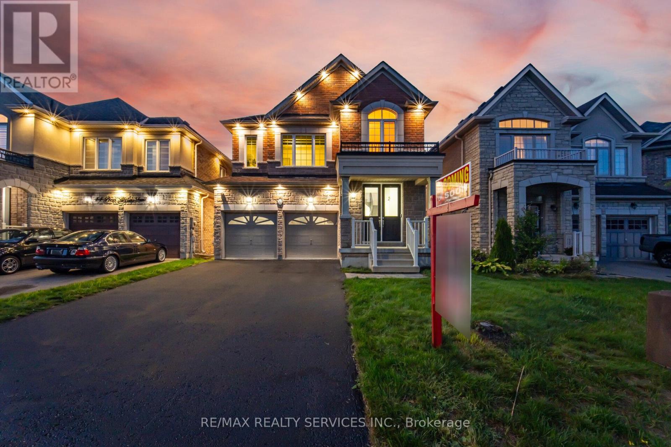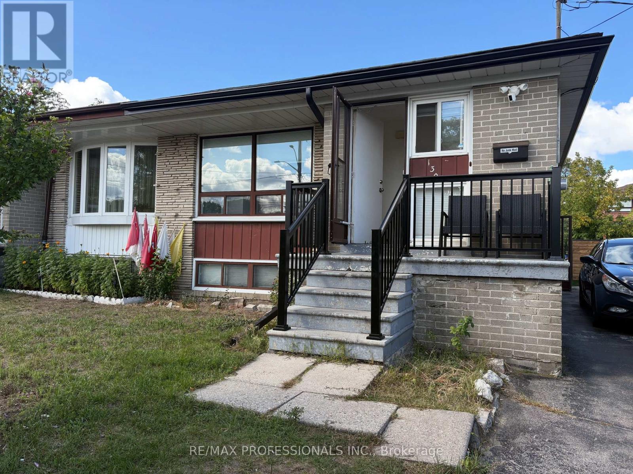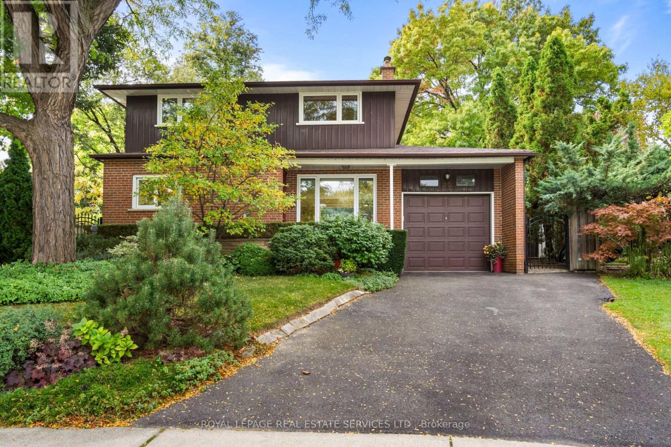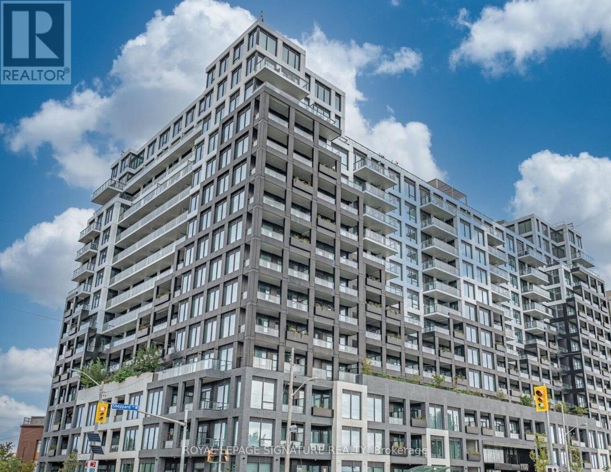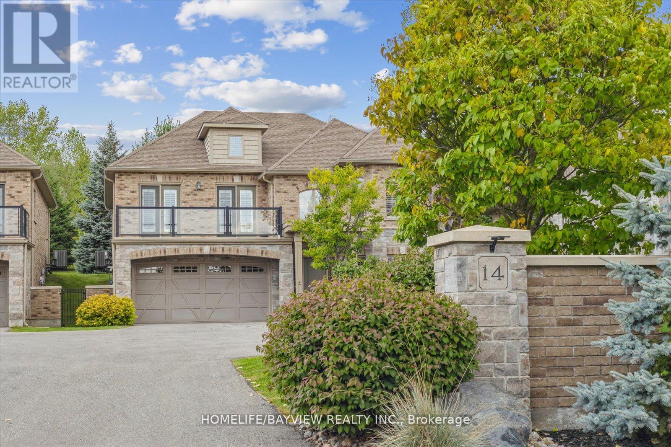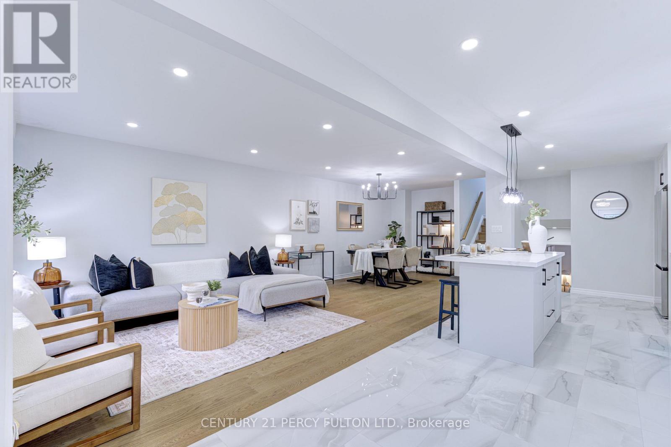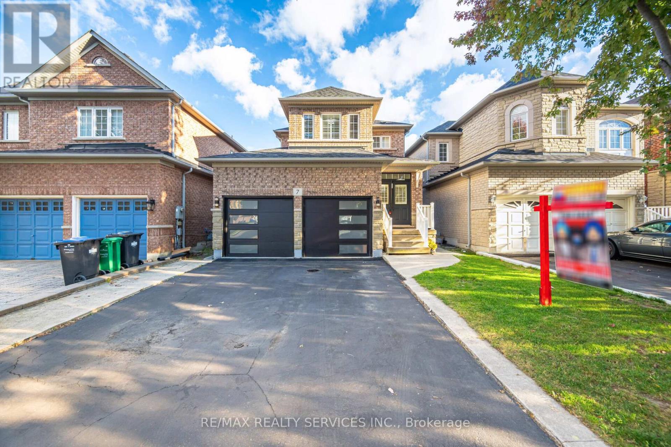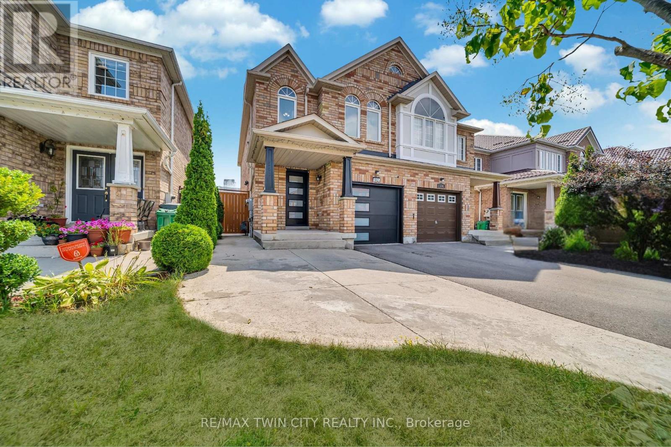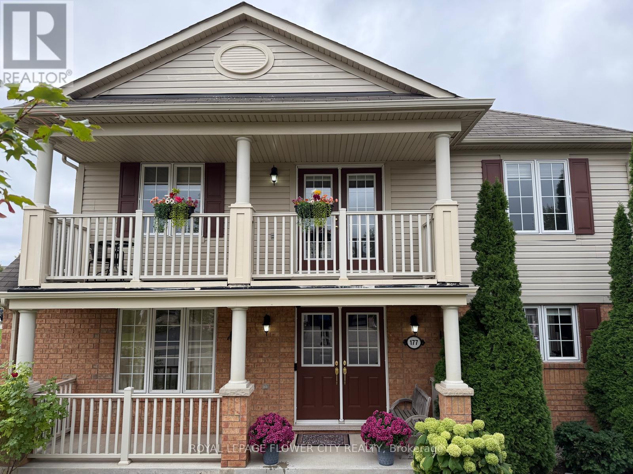20 Widdicombe Hill
Toronto, Ontario
Welcome to Widdicombe-perfectly situated in the heart of Richmond Gardens, one of Etobicoke's most family-friendly and sought-after neighbourhoods. This welcoming 4-bedroom, 2.5-bath back split is overflowing with natural light, character, and endless potential. Designed for comfortable family living, it offers a spacious and functional layout ready to be reimagined with your personal touch.The main level features a large open-concept living and dining area, bathed in sunlight through oversized windows-perfect for hosting family gatherings or enjoying quiet evenings at home. The bright eat-in kitchen offers ample cabinetry and counter space, creating the ideal setting for casual meals or morning coffee.Upstairs, you'll find three generous bedrooms, each offering excellent storage and natural light, along with a well-appointed main bath that serves the level with ease. The lower level adds incredible versatility, featuring a cozy family room anchored by a classic wood-burning fireplace and a fourth bedroom-perfect for guests, a home office, or multigenerational living.The fully finished basement expands the home's footprint with a recreation room complete with a wet bar, ideal for family game nights, movie marathons, or entertaining friends.Outside, a fully fenced backyard offers privacy and space for outdoor enjoyment, from summer barbecues to quiet garden retreats. The double car garage and private drive provide ample parking and convenience.Set within walking distance to excellent schools, including Richview Collegiate Institute, Father Serra Catholic School, and Humber Heights Elementary, as well as beautiful parks, shops, and transit, Widdicombe places you right in the centre of a vibrant, established community where every convenience is within reach. With solid bones and timeless appeal, this Richmond Gardens treasure awaits its next chapter. (id:60365)
Upper - 1524 Dupont Street
Toronto, Ontario
BRIGHT AND BEAUTIFUL UPPER LEVEL TOWNHOUSE FOR LEASE IN SOUGHT AFTER AREA OF THE JUNCTION. Immaculate CONDITION WITH VERY spacious 2-bedrooms. This newer TOWNHOME features high ceilings, abundant natural light, open-concept layout. SHARED laundry, outdoor space, and lane access with parking. MODERN EAT IN KITCHEN WITH WALKOUT TO ENCLOSED YARD. Perfectly situated near Dundas West Subway Station, UP Express, and TTC, with restaurants, cafes, parks, and shops just steps away. (id:60365)
1507 Arrowhead Road
Oakville, Ontario
5 Elite Picks! Here Are 5 Reasons To Make This Home Your Own: 1. Stunning Gourmet Kitchen Boasting Maple Cabinetry, Stainless Steel Appliances, Centre Island with Breakfast Bar, Granite Countertops & Bright Breakfast Area with W/O to Patio, Pool & Private Backyard! 2. Spacious Principal Rooms... Gorgeous Family Room Featuring Bow Window Overlooking the Backyard Oasis, Plus Sunken Living Room with Spectacular Custom Gas Fireplace, Separate Formal Dining Room (with Bow Window & Coffered Ceiling) & Private Office/Den with French Door Entry. 3. Generous 2nd Level with 5 Large Bedrooms & 3 Full Baths, with 3rd Bedroom Featuring a Private 4pc Ensuite! 4. Double Door Entry to Oversized Primary Bedroom Suite Boasting His & Hers W/I Closets & Luxurious 5pc Ensuite Boasting Double Vanity, Soaker Tub & Large Glass-Enclosed Shower. 5. Spectacular Backyard Oasis Boasting In-Ground Salt Water Pool with 3 Waterfall Features, Plus Patio Area & Cabana!! All This & More!! Gracious Double Door Entry Leads to Open 2-Storey Entry with Hardwood Staircase with Wrought Iron Railings. Modern 2pc Powder Room & Finished Laundry Room (with Ample Storage & Access to Garage) Complete the Main Level. Convenient W/I Linen Closet on 2nd Level. Unspoiled Basement with Additional 1,788 Sq.Ft. of Space Awaits Your Design Ideas & Finishing Touches! Fabulous Curb Appeal with Lovely Gardens & Stone Walkway/Steps. Convenient California Shutters in F/R, Kitchen, Office, Laundry and All Bedrooms & Baths! Fabulous Location in Desirable Joshua Creek Community Just Minutes from Many Parks & Trails, Top-Rated Schools, Rec Centre, Restaurants, Shopping & Amenities, Plus Easy Hwy Access. (id:60365)
42 Deer Ridge Trail
Caledon, Ontario
Absolutely Stunning !!! Detached House In Prestigious Southfields Village Community of Caledon !!! RAVINE LOT Brick & Stone Elevation 4+1 Bedrooms 4 Washrooms ##Office On Main Floor ## Unfinished WALK OUT BASEMENT ###9ft Ceiling on Main Floor . Separate Living Room & Family Room . Upgraded Open Concept Kitchen with Quartz Counter , Built in Appliances . Pot Lights Inside & Outside . All Bedrooms has Custom Built Closets . Primary Bedroom with with 5pc Ensuite & Walk in Closet ( 2 Master Bedrooms / 3Full Washrooms on 2nd Floor) . Very Convenient Laundry Room on 2nd Level . Total 6 Car Parking Space ( 2 In Garage+ 4 Driveway) . This is exceptional house , presents an ideal blend of design, high-quality finishes & Landscape , making it the perfect choice for those seeking luxury, comfort , and style .Very convenient Location Close to School, Community Centre , park & Hwy 410 (HWY 413 coming soon just north of it) . (id:60365)
Main - 130 Duncanwood Drive
Toronto, Ontario
ALL INCLUSIVE - This bright and spacious home features 3 bedrooms plus a den and 1 washroom, offering plenty of room for families to live and grow. Nestled in a quiet, family-friendly neighbourhood, it's conveniently close to schools, parks, shopping, and public transit. Enjoy easy access to major highways, making your commute effortless, while nearby amenities and services ensure everything you need is just minutes away. Perfect for families seeking comfort, convenience, and a welcoming community! (id:60365)
20 West Deane Valley Road
Toronto, Ontario
Welcome to 20 West Deane Valley Road - a lovingly maintained two storey 4 bedroom home nestled on a quiet cul de sac in the heart of family-friendly West Deane neighbourhood. This home truly offers the best of both worlds: move-in ready or update to your taste with a peaceful, private backyard oasis that feels like a cottage in the city. Step into a warm and inviting living room featuring a wood-burning fireplace, seamlessly connected to an open-concept dining area with mid-century modern flair. The eat-in kitchen is spacious and bright and provides endless options to renovate or enjoy as is. Plenty of storage and counter space, perfect for everyday living and entertaining. The main floor is complete with a powder room and side entrance walkout to a stone patio ideal for barbecuing. Upstairs all four bedrooms are bright with windows that flood the space with natural light. The lower level offers incredible versatility: with a spacious family room featuring a dry bar and extra storage space for everyday living, entertaining or work from home space. Outside, the gardens have been maintained with love and care and offer an inground sprinkler system and garden shed. There is space to play, garden, entertain, or just unwind surrounded by nature. Across the street enjoy easy access to parks, trails, a community pool, and TTC just minutes away. Families will love the proximity to excellent local schools, and commuters will appreciate being just minutes to Hwy 427, the 401, QEW, the future LRT and Pearson Airport. This is a rare opportunity to own the perfect family home on one of the most serene lots in the area. Don't miss it! (id:60365)
1226 - 1100 Sheppard Avenue W
Toronto, Ontario
Welcome to Westline Condos, this brand-new, 3-bedroom suite with panoramic views located in the heart of Downsview. The spacious layout is designed for modern living, offering three full bedrooms suitable for a family, roommates, or creating multiple home office spaces. Enjoy great sunset views from two separate private balconies. The modern kitchen comes fully equipped with integrated appliances, and the lease conveniently includes one dedicated parking. spot.Stay active in the on-site fitness centre and utilize the co-working lounge as a convenient work-from-home solution. A 24/7 concierge is available for security and assistance. The location is a key feature,offering direct indoor access to Sheppard West TTC station for an easy, all-weather commute. You are also just minutes from Downsview Park, Yorkdale Shopping Centre, and have immediate access to major highways like Allen Road and the 401. (id:60365)
4 - 14 Reddington Drive
Caledon, Ontario
Gorgeous Luxury 3+1 Bedroom Detached Condo In Exclusive Adult Lifestyle Community of '' Legacy Pines'' In The Heart Of Palgrave! Spacious 2833 SQFT Of Finished Living Space! Luxurious Raised Bungalow With High End Finishes Thru-out With Private Serene Views Of Greenery And Natural Forest! Boasts A 9 Hole Golf Course, Club House, Tennis Courts, And Fitness Centre! Low $450 Maintenance Fee Includes All Exterior Work Such As Snow Removal, Grass Cutting & Landscaping! The Ground Level Boasts Heated Floors, A Home Office/Den W/ Cork Floors & Views Of The Front Yard! Alongside Is An Open Concept Family Room With Pot Lights, & Bright Windows! The Ground Level Also Offers A Generous Size Bedroom With Built-In Cabinets & Pocket Doors, Plus A 3 Pc Bathroom W Glass Shower And A Custom Built Storage Room. The Laundry is on The Ground Floor Or Can Easily Be Moved Back to the Main Floor. This Home Also Boasts A Rare Elevator And Wider Doors To the Primary/ Primary Ensuite For Accessibility! The Foyer Has New Hardwood Stairs with W/Iron Spindles, Wall Wainscotting, & A Double Hall Closet. The Main Level Boasts A Gorgeous Custom Kitchen that Features: A Vaulted Ceiling; Quartz B/I Kitchen Table & Counters, Extended Cabinets; Ceramic Backsplash; Under-Valence Lighting & Top Of The Line Appliances W Sakura Hood Fan! The Bright Open Concept Living Room has 6'' Engineered Hardwood Floors; Vaulted Ceiling; Loaded W/Windows; Gas Fireplace W Mantle; Wainscotting; Custom Blinds & A W/O To A 2 Level Deck W Glass Railing. The Primary Bedroom Has A Coffered Ceiling, Double Closet, A 4Pc Ensuite W /Jacuzzi Tub /Glass Shower, & W/O to the Yard! The large 2nd Bedrm Has A Double Closet & 2 Walkouts to the Terrace! Additional Features Also include: 7'' Baseboards, Gas line To BBQ, Private Stone Patio, Enclosed Dog Run, Large 2 Car Garage, W/Private Driveway. This Home is On A Septic System. Luxury Living At Its Finest! A Rare Find That Won't Last!! (id:60365)
7146 Harwick Drive
Mississauga, Ontario
Welcome to this beautifully renovated semi-detached backsplit offering 4+2 bedrooms, 3 bathrooms, and 2 full kitchens perfect for a growing or multi-generational family. This move-in-ready home has been thoughtfully updated with modern, sleek finishes throughout. This home boasts a sunfilled, open-concept kitchen, living, and dining area ideal for everyday living and entertaining. The brand-new kitchen features quartz countertops, stainless steel appliances, a stylish kitchen island, and ample cabinet space. You'll also find brand-new hardwood flooring, elegant light fixtures, and fully renovated bathrooms that combine style and function. The newly finished basement with lots of natural light offers incredible flexibility with a second kitchen, a spacious rec room, two additional bedrooms, and a beautifully designed 4-piece bathroom perfect for in-laws, or guests. Step outside to a tranquil, well-manicured backyard that backs directly onto Westwood Park with no neighbours behind, you'll enjoy added privacy for relaxing or entertaining. Situated in a family-friendly neighbourhood, this home is close to top-rated schools, hospitals, shopping, parks, trails, places of worship, and community centres. With easy access to major highways (427/401/407), Pearson Airport, and a short commute to downtown Toronto, convenience is at your doorstep. This is the one you've been waiting for spacious, stylish, and ideally located. Just move in and enjoy! (id:60365)
7 Blue Diamond Drive
Brampton, Ontario
Absolutely Stunning !!! Detached 3+1 Bedrooms 4 Washrooms ###Legal Basement Apartment### Separate Living & Family Room .Open Concept Kitchen with Breakfast Area . Family Room with Gas Fireplace. Pot Lights on the Main Floor . Primary Bedroom with 4pc Ensuite & walk in Closet . Very Good Size other Bedrooms . Freshly Painted & Ready to Move-in . Great Location close to Bus Stop , Park & Many Plazas . Great Deal for ##First Time Home Buyer### with 2 Car Garage Total 6car Parking . (id:60365)
562 Orange Walk Crescent
Mississauga, Ontario
Welcome to 562 Orange Walk Crescent, Mississauga With This Location, Dont Wait to View, This beautifully maintained semi-detached home, perfectly positioned on a deep 138-foot ravine lot with no backyard neighbours. This rare feature offers exceptional privacy & a serene setting, making it a true retreat within the city. Located in one of Mississaugas most desirable neighbourhoods, the property is close to major highways, public transit, highly rated schools, shopping plazas & parks offering convenience and accessibility for families, professionals, and investors alike. The home provides 4 total parking spaces 3 on the driveway, 1 in the attached garage. Inside, youll love the carpet-free design & bright, open-concept main floor. The inviting living room seamlessly connects to the dining area & breakfast nook. The kitchen offers plenty of prep space, a large centre island & direct sightlines to the living areas. A convenient powder room is also located on the main level. Upstairs, youll find 3 generously sized bedrooms. The primary bedroom boasts its own private ensuite bathroom & a large closet. The remaining two bedrooms share another full bathroom, adding convenience for family members or guests. The fully finished basement adds incredible functionality. It includes a fourth bedroom, a full bathroom, a spacious recreation room & a kitchenette. Whether you need an in-law suite, space for multi-generational living, or the potential to create a duplex in the future, this lower level offers endless possibilities. Step outside to discover a huge, fully finished backyard that backs onto lush ravine greenspace. Host summer BBQs, enjoy peaceful mornings with coffee on the patio or take advantage of the shed for extra storage. With no neighbours behind, youll experience unmatched privacy & connection to nature. With its prime location, thoughtful layout, and unique lot, this house check all boxes. Dont miss this opportunity, Book your showing today. (id:60365)
177 Fandango Drive
Brampton, Ontario
Viewcard- Picture Type House. One of a Kind, Mattamy-built, Detached, Two-storied House With Double Door Entrance on a Premium Corner Lot (54 x 95 Ft (Over 5,000 Sq Ft) in the Prestigious, Quiet, and Family Friendly Spring Valley Community in the Credit Valley Neighborhood of Brampton. This House Has 5 Bedrooms and Almost 2900 Feet of Living Space That Includes Main Floor (1008 Sq Ft), Second Floor (1070 Sq Ft), Basement (606 Sq Ft), and Two Balconies (94 Sq Ft Each). The Main Floor Features an Open-concept Layout With Separate Living and Dining Rooms and a Large Kitchen. The Second Floor Has 4 Bedrooms, With the Primary Bedroom Featuring a 4-piece Bathroom. The 2nd Floor Includes a Walk Out to Balcony and a Laundry. The Exterior Has a Spacious Front Porch, and 2 Built-in Garages With an Entrance From Garage to the House. Total of 6 Parking Spaces (4 on Driveway 2 in Garage).The Basement is Finished, With a Separate Entrance Through Garage, and Includes a One Bedroom Apartment of Over 600 Sq Ft Living Area. The House is a 3-minute Drive to Mount Pleasant Go Rail Station. Close to All Amenities Including Walmart, Home Depot, Grocery Stores, Gym, Schools. Located Across the Big Parks & Playgrounds. The Home is Exceptionally Well-maintained, Less Than 20 Years Old. New Furnace (2024), Upgraded Basement Windows, Freshly Painted Interior. Deep corner lot. (id:60365)

