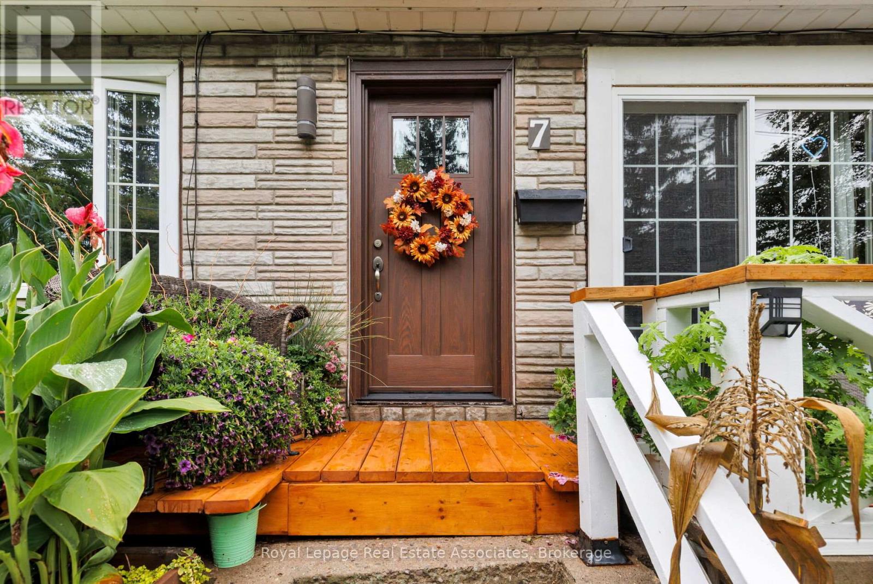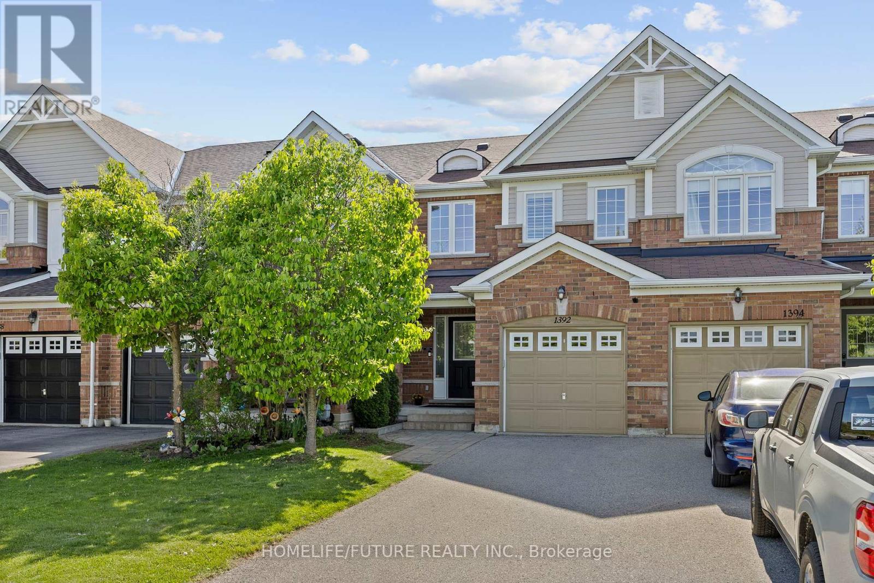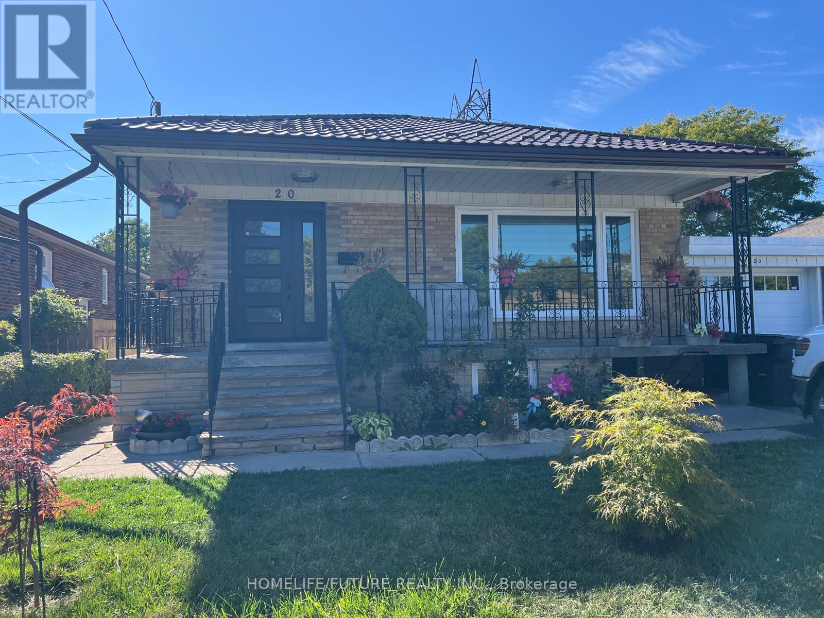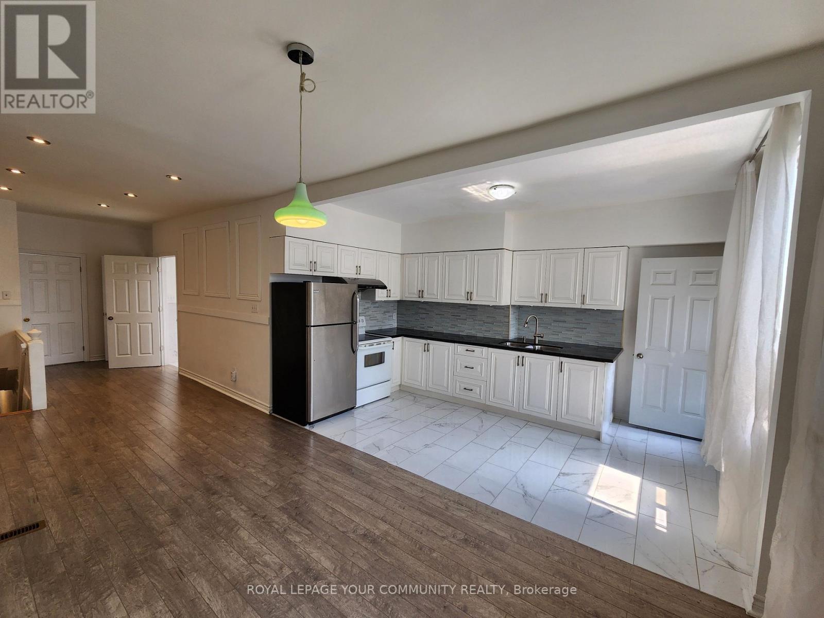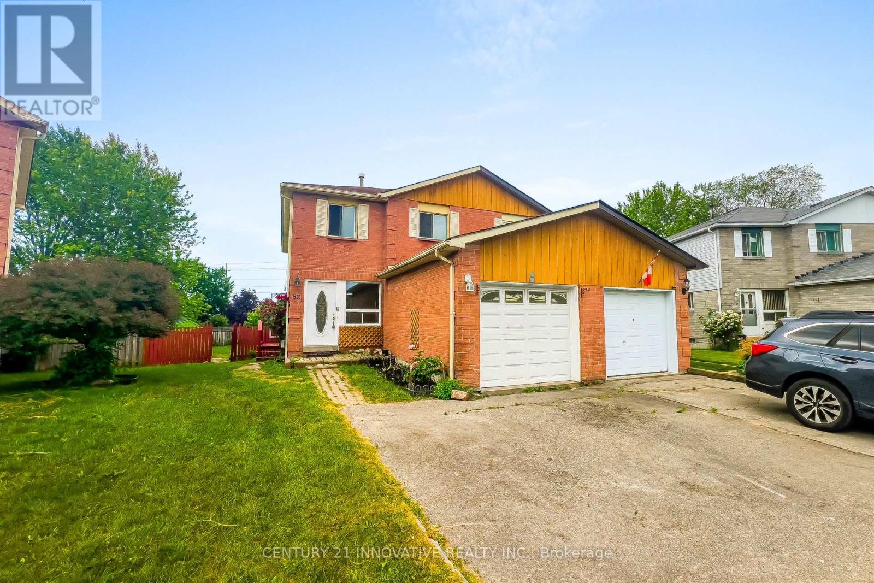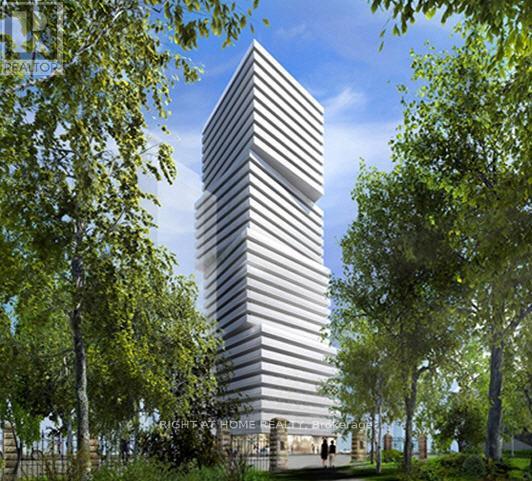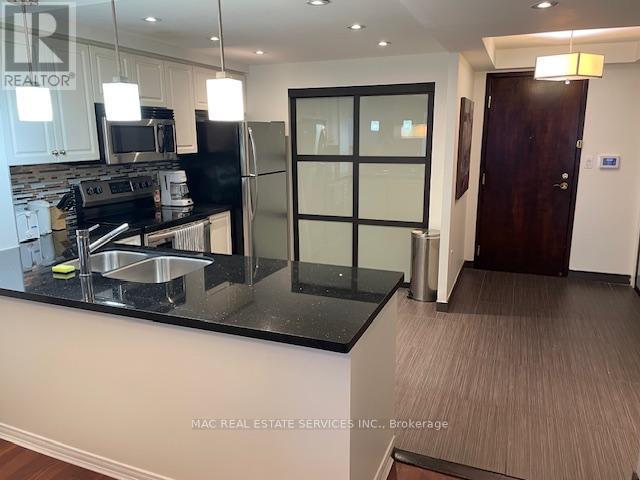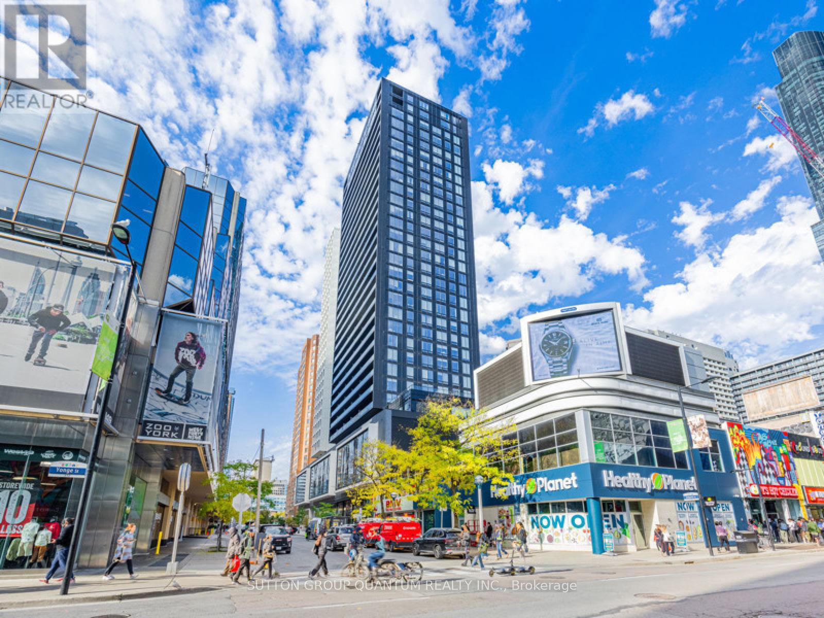7 Maybourne Avenue
Toronto, Ontario
Welcome To This Peaceful Home Full Of Character And Charm, Lovingly Maintained By The Same Owners For Many Years. Nestled On A Quiet, Tree-Lined Street At The Base Of Maybourne And Close To Taylor Massey Creek, This 1.5 Storey Property Offers A Very Rare Blend Of Serenity And City Living. Featuring A Strong, Stylized Front Door And A Welcoming Front Porch Overlooking The Dentonia Park Golf Course, Creating An Inviting First Impression. Inside, Gleaming Hardwood Floors Add Warmth And Comfort Throughout. The Layout Includes Three Bedrooms In Total, With Two Generously Sized Rooms Upstairs And One On The Main Level, Perfect For Family Living Or A Home Office. A Back Addition Completed In 1990 Provides Extra Living Space To Suit Your Needs. The Quiet Backyard Is Surrounded By Greenery And Is Ideal For Outdoor Meals, Entertaining, Playing With Kids, Or Simply Relaxing. A Storage Shed Offers Convenient Space For Landscaping Tools. Recent Updates Include New Roof Shingles (2024), New Deck Boards (2024), Basement Waterproofing (2023)And Updated Windows (2018) On The Main And Upper Levels For Peace Of Mind. The Location Offers Wonderful Community Amenities. Across The Street Lies The Dentonia Park & Golf Course, Along With Parks Featuring Playgrounds, Soccer Fields, And Picnic Areas. The Home Is Also Close To Schools, Churches, A Community Centre, And Offers Convenient Access To Danforth And St. Clair East Shops, Restaurants, And Transit. This Is More Than A House, It Is A Home That Combines Natural Beauty, Urban Convenience, And Decades Of Pride Of Ownership. (id:60365)
1392 Glaspell Crescent
Oshawa, Ontario
Stylish And Move-In Ready Freehold Townhouse With No Monthly Maintenance Fees! This 3-Bedroom, 2-Bathroom Home Features A Bright, Open-Concept Layout With Hardwood Floors Throughout With No Carpet Anywhere.Enjoy A Beautifully Updated Kitchen With Quartz Countertops, Stainless Steel Appliances, And New Lighting. The Renovated Primary Bathroom Includes A Luxurious Rainfall Shower And Quartz Finishes. Thoughtful Upgrades Throughout The Home Include New Hardware, LED Lighting Fixtures, A Stunning Chandelier Above The Staircase, A New Washer And Dryer, And Fresh, Neutral Paint.Located On A Quiet Street With No Front Neighbours And No Sidewalk, Offering Extra Privacy And Additional Parking On The Driveway. The Unfinished Basement Includes A Rough-In For A 3-Piece Bathroom, Providing Great Potential For Future Living Space.A Perfect Option For Buyers Looking For Style, Comfort, And Cozy Living. (id:60365)
Main - 20 Electro Road
Toronto, Ontario
Beautifully Maintained Bungalow Featuring An Attached Garage, Oak Kitchen, And Hardwood & Ceramic Flooring Throughout. The Living And Dining Area Boasts Elegant Crown Moulding, While A Monitored Security System Ensures Peace Of Mind. Enjoy A Fully Fenced Backyard Overlooking A Serene Greenbelt, Perfect For Family Living. Located In A Quiet Neighborhood With Plenty Of Space, This Home Is Just Steps From TTC, Local Shopping, And Offers Easy Access To DVP/404/401. Note: Main Floor Only. Tenant Responsible For 60% Of Utilities. (id:60365)
Upper Floor - 1075 Gerrard Street E
Toronto, Ontario
Spacious & custom updated (2) bedroom + (1) den apartment located on the 2nd-floor of a home in the heart of vibrant Leslieville/South Riverdale. This beautifully well-maintained highly customized unit features a large eat-in kitchen w custom cabinetry, large granite countertops, large matching his & her bathroom w a large sky light, and wainscoting detailing throughout adds timeless charm. A well thought out (2) bedroom features french double pocket doors enabling the option for (1) extra large master bedroom w an ensuite bathroom, OR a regular master bedroom w a walk-in closet or nursery option, connected to a large ensuite bathroom. All rooms can be easily connected or access via own separate door from the main living space. Double pocket doors can be locked. Apartment has a larger private balcony - perfect for morning coffee or relaxing evenings. Conveniently located within walking distance to several shopping areas, local restaurants, parks, w across the street access to public transit for easy downtown access. Also walkable distance to many local schools: elementary, intermediate, and high school. Extras: Fridge, Stove, Washer & Dryer, Central (heat & AC) w additional (2) window mounted A/C unit. Street parking available, parking on property can be discussed. Tenant responsible for utilities (monthly prepayment). Tenants w pets will be carefully considered. We are seeking quiet professionals that enjoy a walkable, transit-friendly location with character and convenience. (id:60365)
80 Tams Drive
Ajax, Ontario
Discover this bright and spacious home with excellent rental potential in the heart of Central East Ajax! Ideally located near public transit, Highway 401, and major shopping centers, convenience is right at your doorstep.This beautifully updated home boasts a large, sun-filled backyard with ample space that could accommodate a future garden suite (subject to approvals). Inside, youll find elegant touches including a newly installed solid wood staircase, crown moulding on the main floor, modern light fixtures, and pot lights that add warmth and character throughout. Carpets have been removed and replaced with brand new vinyl flooring on the main and upper levels, while the drawing room features classic hardwood flooring.The master bedroom is generously sized at 175 x 135 and includes an ensuite and wall-to-wall wardrobe with sliding mirrored doors. The spacious second bedroom (168 x 104) also offers a large wardrobe with sliding mirrored doors. The entire home has been freshly painted in neutral tones for a modern, move-in-ready feel.A separate entrance leads to a fully finished basement apartment, offering excellent rental income or multi-generational living potential. The kitchen features stylish upper cabinets with frosted glass inserts, blending function with design.As per the Town of Ajax, homeowners can unlock additional potential with grants and cash-back incentives for building additional dwelling units. With its expansive backyard, this property is well-positioned to take advantage of these opportunities.Located in a family-friendly neighborhood, this home is just minutes walk from Walmart, Home Depot, Costco, Iqbal Foods, Boston Pizza, Lifetime Fitness, and countless dining and shopping options.Not to be missedthis home is being offered as a single-family residence with unmatched income and investment potential! (id:60365)
1610 - 200 Bloor Street W
Toronto, Ontario
Elegantly Furnished 1+1 Bedroom Luxury Suite In The Heart Of The Annex In Downtown Toronto. This Newly Decorated Unit Boasts 9 Ft Ceilings, Solid Hardwood Floors. The Kitchen Hosts Upgraded Miele Appliances With Tasteful Decor And Cabinetry. The Lovely Balcony Offers Up A Peaceful & Unobstructed Northerly View Of This Historic & Quaint Residential Neighbourhood. The Den Is Well Designed As A 2nd Room With Double Glass Doors & Closet! Luxurious Condo Amenities Abound - Above-Ground Garage Parking, Fitness Studio, Yoga Centre, Cool-Down Lounge, 24H Concierge. Just Mins To U Of T, Yorkville Shopping & Dining, Ent. & Three Subway Stations - The Bay, Museum And St. George. (id:60365)
1510 - 28 Hollywood Avenue
Toronto, Ontario
Spacious, fully furnished 990 sq ft suite in prime Yonge & Sheppard location. Welcome to this fabulous open concept suite, thoughtfully furnished and fully equipped for your comfort and convenience. The modern kitchen comes stocked with everything you need to prepare and serve meals with ease - just bring your personal belongings and settle right in. Perfect for corporate executives relocating to Toronto or the GTA, anyone in between homes or those undergoing home renovations. This suite is truly turn - key. Enjoy access to top - tier building amenities, including an indoor pool, fitness centre and a stunning rooftop terrace. All of this just steps away from the vibrant Yonge & Sheppard neighbourhood, with is array of restaurants, shops and transit options. (id:60365)
503 - 1555 Finch Avenue E
Toronto, Ontario
Enjoy living in this spacious (over 1,700 sq ft) Skymark II by Tridel. Beautiful corner unit featuring 2 split bedrooms with a view, family room, 3 bathrooms, balcony and tandem parking for 2 cars. Each bedroom comes with an ensuite bath plus there is a powder room for the guests. It also features an ensuite locker and a full size laundry. Building was renovated recently with newer windows. Only 4 people allowed to live in this unit according to the bylaws. Amenities include full Rec Centre with indoor and outdoor pools, 24 hour Gatehouse security and lots of visitor parking. Landlord not intending to sell. Long lease possible. (id:60365)
1905 - 38 Iannuzzi Street
Toronto, Ontario
FULLY FURNISHED!!! New, bright, sleek living near the Lake! Perfectly situated 2-Bedroom 1-Bathmodern chic condo with 1 premium P1 parking spot near Harbourfront and all that it has to offer! New building w/ 24hr security & plenty of visitor parking. Nine foot ceilings with floor-to-ceiling windows outfitted with custom blinds. The modern kitchen boasts a marble backsplash, granite island & countertops, full-size suite of integrated appliances including KitchenAid stove, JennAir fridge & niche dining area. Unit shows much larger in person and very bright due to window design and extra glazing. Amenities are top notch. Steps To TTC, the Bentway (skating), BMO Field, King West, Liberty, CNE, Harbourfront, lots of walking trails &parks, Loblaws, Shoppers Drug Mart, LCBO, shopping and grocery. Everything you need right at your doorstep. Make this your home near the Lake! (id:60365)
2503 - 20 Edward Street
Toronto, Ontario
Welcome to this sun-filled 1,035 sq. ft. southeast corner suite at the prestigious Panda Condos-an exceptional 3-bedroom, 2-bathroom residence available for lease in the heart of downtown Toronto. Ideally situated just steps from the Eaton Centre, adjacent T&T Asian Supermarket, TTC subway, Toronto Metropolitan University (TMU), as well as the close proximity to the University of Toronto and top healthcare institutions like Princess Margaret Hospital and Mount Sinai. This suite is perfect for medical professionals, academics, and mature students seeking the best of urban living. Designed for comfort and style, the open-concept layout features floor-to-ceiling windows that flood the space with natural light and offer sweeping city views. The modern kitchen boasts high-end built-in appliances, quartz countertops and sleek cabinetry, seamlessly connecting to bright living and dining areas ideal for relaxing or entertaining.The primary bedroom includes a private en-suite and ample closet space, while two additional bedrooms offer flexibility for remote work, guests, or shared living. One underground parking space and a storage locker are included for added convenience. Residents enjoy premium amenities such as a fully equipped fitness centre, rooftop terrace, party room, and 24-hour concierge. Offering the perfect mix of space, location, and lifestyle, this suite is availablefor immediate occupancy. Book your private viewing today. (id:60365)
208 - 1121 Steeles Avenue W
Toronto, Ontario
Bright Spacious All Inclusive 2 Bedroom Suite For Lease In Primerose Condominium . Excellent Open Concept Functional Layout With Parquet Floors Throughout, Large Eat-In Kitchen, Ensuite Laundry. Enjoy Building Amenities: Outdoor Pool, Sauna, Exercise Room, Security Guard at Gatehouse, Squash/Racquet Court, Tennis Court. Convenient Location Just Steps To Schools, Plazas, TTC, One Bus To Subway, York University, CenterPoint Mall. All Utilities Are Included In The Lease: Heat, Hydro, Water, Cable TV, Parking, Building Insurance, Common Elements. (id:60365)
Upper Level - 231 Queen Street W
Toronto, Ontario
Fully new renovate two levels unit with 3 bedrooms, large kitchen, open space living room,Fully renovate with modern design, move in condition. Offers submit with rental applicationand entertainment district. Private entrance from the back of the building. (id:60365)

