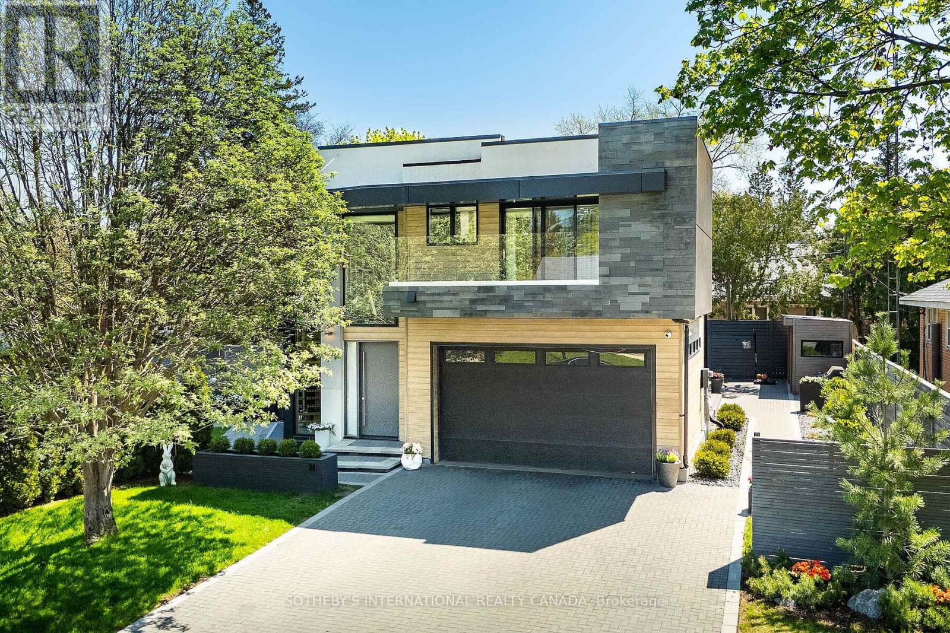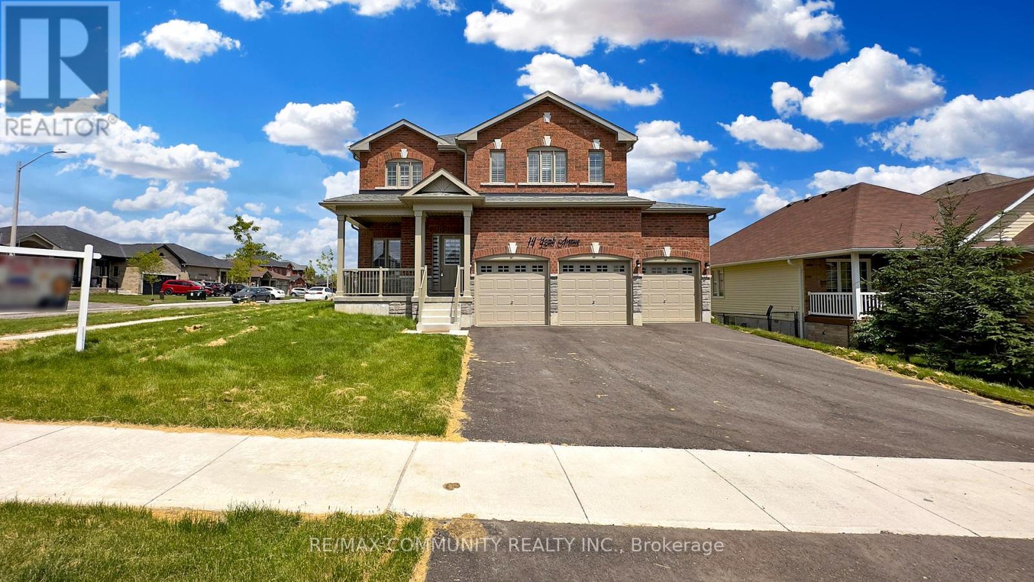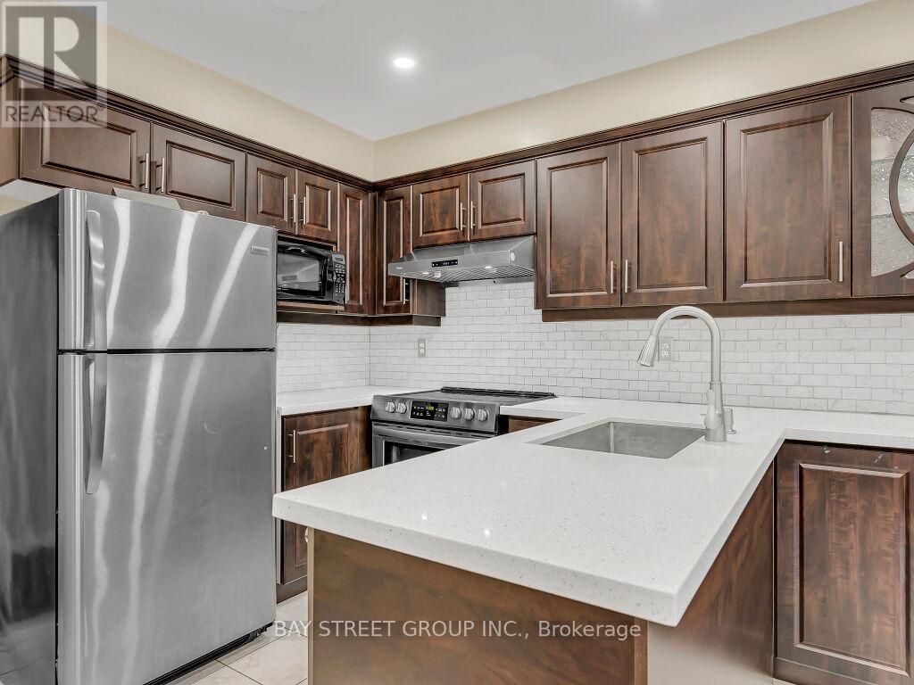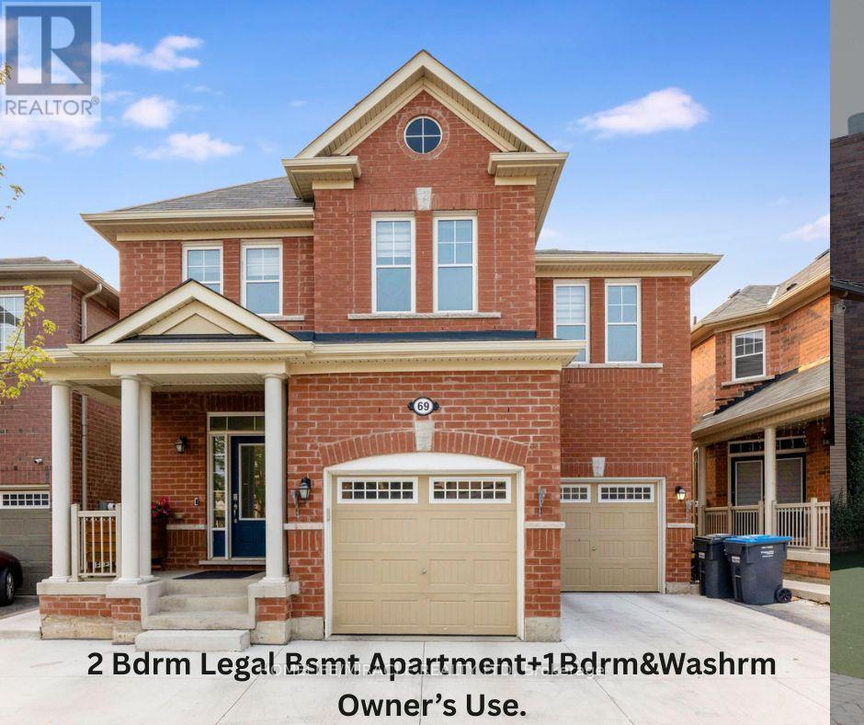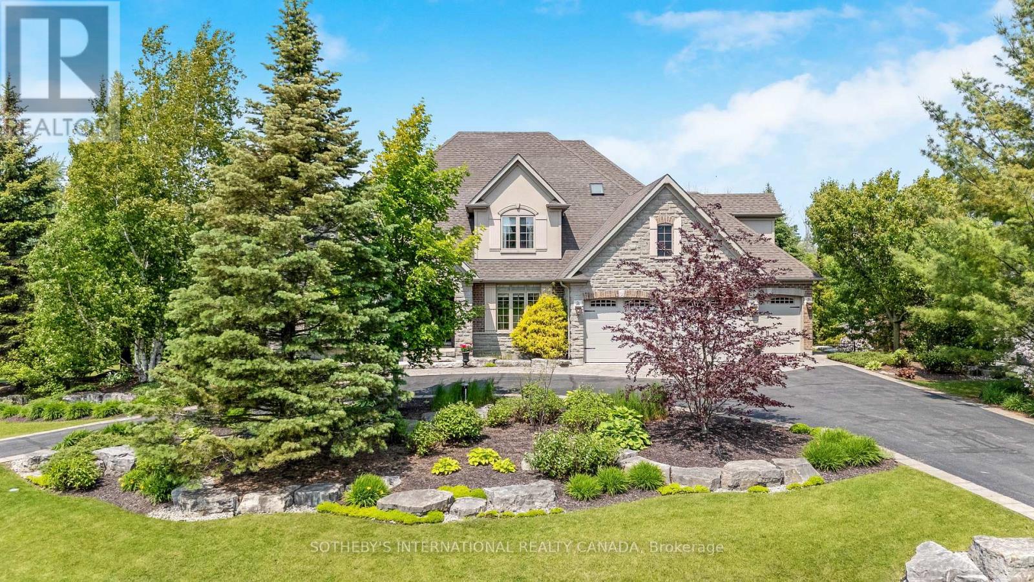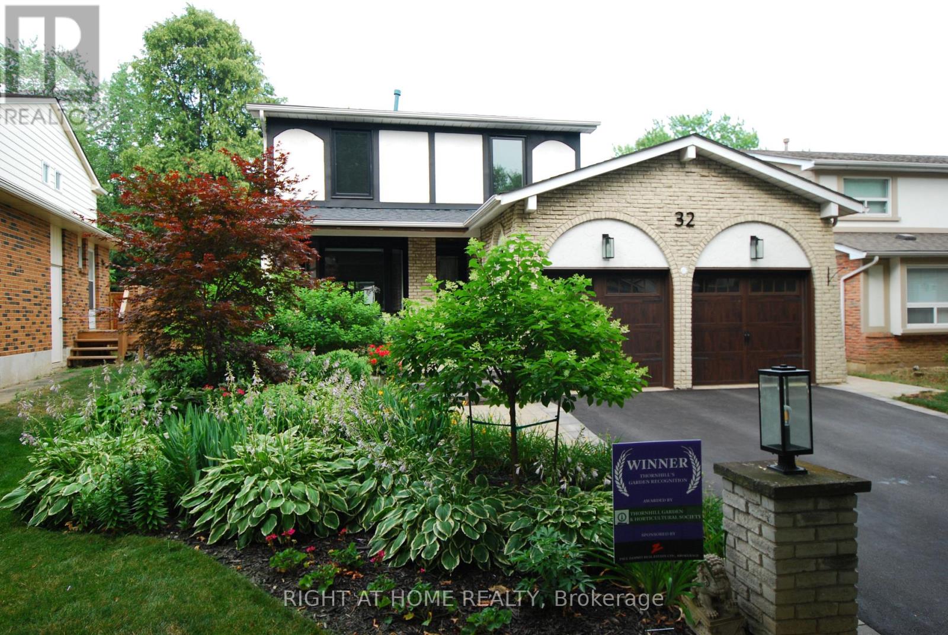31 Overton Crescent
Toronto, Ontario
Welcome to this one of a kind Modern Masterpiece!!! A true architectural gem, this stunning custom built 4+1 bedroom home is a showcase of modern elegance, precision craftsmanship, and unparalleled attention to detail. Designed to impress, it combines striking contemporary aesthetics with the finest materials and top of the line finishes. From the moment you arrive, the beautifully landscaped grounds, sophisticated exterior lighting, and elegant interlock stonework ... Step inside and be captivated by a grand foyer featuring soaring ceilings floating stairs and floor to ceiling windows. Discover a fully integrated smart home, featuring automated blinds, a Ring doorbell, security cameras, smart appliances, and built-in Sonos speakers that fill the home. The chef-inspired kitchen is a standout, complete with premium Bosch appliances, a gas cooktop, built-in oven, microwave, under sink and whole home Kinetico water filtration systems, a built-in coffee bar perfect for both daily life and entertaining. The Stunning home offers 4 spacious bedrooms, each with its own ensuites, built in closets, floor to ceiling windows that flood the rooms with natural light. Luxurious touches are found throughout, including heated floors in the kitchen, bathrooms, and basement. Wellness is a priority with a dedicated gym, sauna, and steam room. Designed for convenience, offering two full laundry rooms and abundant storage. Even the garage goes above and beyond fully finished with heating, tiling, custom lighting, a rough-in for an EV charger, and built-in tire storage. Outdoor living is equally impressive, featuring two spacious patios, a built-in gas grill, and professional landscaping. This one of a kind property is more than just a home it's a lifestyle. (id:60365)
13 - 203 Fairway Rd N Road
Kitchener, Ontario
Welcome to 203 Fairway Road North, Unit 13 Your Next Home Awaits!Step into this beautifully updated townhouse offering the perfect blend of comfort, style, and convenience. Featuring 3 spacious bedrooms and 2.5 modern bathrooms, this carpet-free home (except for the stairs) boasts an open-concept main floor, creating a bright and airy living space ideal for family living or entertaining.Enjoy stylish pot lights ( 2024) and modern fixtures throughout, an updated kitchen with granite countertops (2019), sleek backsplash (2025), and soft-close cabinetry (2020). The updated powder room (2024) and full bathroom upstairs (2020) add to the homes fresh, contemporary feel.Additional features include a reverse osmosis water filtration system, a basement standing shower, and modern appliances such as a microwave and dishwasher (2019), LG washer and dryer ( 2022), LG fridge ( 2022). The furnace and AC (2020) ensure year-round comfort.Perfectly located close to Fairview Mall, Highway 8, schools, public transit, and the LRT, this home offers unbeatable convenience in a family-friendly neighbourhood. Don't miss your chance to own this move-in-ready gem book your showing today before it's gone! (id:60365)
14 Lamb Avenue
Kawartha Lakes, Ontario
This beautiful home, located in the highly sought-after area of Lindsay, sits on a large lot in a new development. Boasting three garages, features stunning high-end appliances and an upgraded kitchen with premium tiles, cabinets, an island, and countertop .The home's Conner lot plenty of natural light to flow throughout. All bedrooms are spacious, with the master bedroom offering a luxurious 5-piece en-suite bathroom and ample storage space. Cold Cellar, 200 Ams The basement includes updated windows, adding to the home's appeal. Perfect for your family's needs, this home is conveniently located within a short drive of shops, restaurants, a hospital, recreational centers, and Lake Sturgeon (id:60365)
3404 Monica Drive
Mississauga, Ontario
Welcome to this beautifully maintained three bedroom, two bathroom detached bungalow backsplit in the heart of Malton. With approximately 1100 sqft of living space, this home combines comfort, style, and convenience. The second floor has been recently renovated with new flooring, light fixtures, and newly renovated bathroom. The main floor boasts a sun filled combined living and dining room, perfect for family gatherings and entertaining, along with a separate breakfast area ideal for everyday dining. Featuring an open and inviting foyer with double mirrored closets and the kitchen features a sliding door that separates the foyer. A finished basement with a legal City approved crawl space provides additional versatility and storage. The separate entrance offers excellent potential for extended family living or rental income. Freshly painted. Step outside to a spacious backyard with a tool shed, offering plenty of room for outdoor activities, gardening and extra storage. Ideally located just minutes from Toronto Pearson International Airport and close to schools, parks, shopping, and major highways, this home is a rare opportunity to own a spacious, move-in-ready property in a highly sought after community. (id:60365)
97 Quail Feather Crescent
Brampton, Ontario
Freehold Quad Townhouse On Oversized 150' Lot. Large Family Eat In Kitchen W W/O To 12 X 20 Deck In Fenced & Private Yard. Spacious Liv And Din Room Combination. Mb Feat His/Hers Closets And Semi Ensuite & 2 Additional Good Sized Bdrms. Main And Upper Level W/Parquet Flooring. Basement Is Finished W/ Laminate Flooring And Additional 3 Pc Bath. Large Lot. Parking For 3 Cars, updated kitchen & w/r vanities windows replaced 2020, Front door 2020, quartz counter and pot lights. Located in a highly convenient neighborhood near grocery stores, restaurants, and Hospital, this stunning home is a must-see! (id:60365)
69 Mincing Trail
Brampton, Ontario
*Legal Basement Apartment with an additional Owner Occupied rec room with bedroom and washroom**** This impeccably maintained 4250 sq ft of living space in a detached residence offers a spacious, well-designed layout. The main level features formal living and dining areas, a private office/den enclosed with pvt door good for work from home. A warm and inviting family room with a gas fireplace and waffle ceiling, a beautifully upgraded modern kitchen complete with a gas stove, with quartz countertops, and pot lighting. Upstairs, 4 generously sized bedrooms and extra living area with lot of sunlight. The luxurious primary suite features a large walk-in He and She separate closets and 4-piece Ensuit. Hardwood flooring adds elegance to all over the house. The home also features a legal two-bedroom basement apartment, Separate Entrance complete with its own living and dining areas, a kitchen with granite counter top, good storage and pot lights, making it ideal for generating rental income. An additional recreation area, complete with a separate bedroom and bathroom, is reserved exclusively for the homeowner's use. Laundry facilities are thoughtfully located in a shared basement area, while an additional laundry setup on the upper floor provides added convenience for the owners. Perfect for large families or those seeking flexible living arrangements, this property blends functionality with 3 K Monthly income potential. Fully newly upgraded concrete driveway fits 6 cars. With countless upgrades throughout, this home is truly a must-see. (id:60365)
2019 Lakeshore Road W
Oakville, Ontario
Welcome to a rare offering in West Oakville a Spanish Colonial inspired home on an expansive 80 x 160 lot, tucked into one of the areas most sought-after pockets. This home offers over 2700 sf of finished living area for a lifestyle of privacy, space, and character, just moments from lakefront walking trails, beaches, lush parks, and the boutique shops and cafés of charming downtown Oakville or Bronte Village. With easy access to the GO train and QEW, commuting to Toronto is a breeze yet you'll feel worlds away in this exclusive, tree-lined neighbourhood.The home features vaulted ceilings, arched entryways, and an iron-gated courtyard that sets a timeless, resort-like tone. Inside, the sunken living room is filled with natural light from valutled ceilings and skylights above. The kitchen is bright and spacious and an oversized sunroom overlooks a backyard oasis complete with a heated saltwater pool, mature trees, and a built-in BBQ station. French doors from the den, sunroom, and primary suite open directly to the backyard for seamless indoor-outdoor living.The main level offers 2 bedrooms plus a den (ideal for a home office or guest room), with the primary suite boasting a private ensuite and pool walk-out. Downstairs, the fully finished basement includes a large, theatre sized rec room with fireplace, full bathroom, bedroom, and flexible-use rooms perfect for storage, a gym, office, or even a wine-tasting room. Carpet free throughout, multiple skylights, and Spanish design touches make this home both unique and inviting. Some TLC will go a long way. Update to your style while enjoying the size, location, and charm that are increasingly hard to find in West Oakville. A circular driveway offers room for plenty of parking and a double garage with access to rear yard and interior of home make a convenient addition to the home.This is your opportunity to live in an exclusive, established area with the space to breathe and grow. (id:60365)
11375 Taylor Court
Milton, Ontario
**Priced to sell!!!** The epitome of elegance in this spectacular Charleston built custom home set on arguably the best lot on Taylor Court in the highly desired Brookville community. Incredible backyard retreat with large Cabana w/bath, fire pit, in-ground salt water pool w/spill over spa, lush perennial gardens, beautiful mature trees, & full landscaping all set on 2.25 private acres backing onto the forest. This almost 7000 sqft two storey home offers main floor office, 4+1 large bedrooms with the primary on the main floor, custom Barzotti kitchen w/granite counters, high-end appliances, a prep-kitchen/mudroom/laundry combination, & a fully finished basement with bar. Romantic primary bedroom with stone accent wall, 2-way fireplace, stunning 5 piece ensuite bath, & grand walk-in closet with custom shelving. Vaulted ceiling living room with stone adorned fireplace open to the kitchen with grand island, bar fridge, & Wolf range & sub zero fridge. Lovely breakfast nook with built-in cabinetry & walk-out to deck. Take the open staircase to the second floor which has 3 large bedrooms each with ensuite access. The walk-out basement features multiple recreation rooms, brick fireplace & bar, as well as full 4 piece spa like bath & 5th bedroom. Walk-out to the jaw dropping backyard retreat featuring multiple decks, & beautifully maintained gardens. Triple car garage, circular driveway, exterior lighting, the list goes on & on. Incredible curb appeal on this executive court, one of the largest homes available on Taylor. (id:60365)
2380 Pathfinder Drive
Burlington, Ontario
This turn-key detached 3-bedroom, 2-bathroom home is located in the highly sought-after Orchard neighbourhood, known for its top-rated schools, family-friendly vibe, and vibrant sense of community. Freshly updated throughout, this home is carpet-free and features new modern vinyl plank flooring, complemented by stylish new electrical fixtures and door hardware. The entire interior has been professionally painted in a crisp, white neutral palette, creating a bright and inviting atmosphere from top to bottom. Enjoy a low-maintenance lifestyle outdoors with mostly turf on the property. A gas range in the kitchen make this home ideal for the cooking enthusiast. Practical upgrades include a cold cellar under the front porch. The basement is ready for future expansion, featuring a rough-in for a 3-piece washroom and three upgraded, large basement windows (approx. 30" x 24") that flood the space with natural light. There's also a convenient interior door from the garage, and an upgraded 200 Amp electrical service, supporting all your modern needs and any future projects. The Orchard neighbourhood is surrounded by scenic trails and parks, and sits right next to Bronte Provincial Park, offering seamless access for hiking or biking adventures. Residents enjoy the convenience of plentiful shopping options for groceries and everyday essentials, along with a wide selection of local restaurants to suit every taste. Only 5km to the Appleby GO Station parking lot. This move-in-ready home offers both comfort and long-term potential in one of Burlington's most desirable communities. Don't miss this rare opportunity - book your private showing today (id:60365)
26 St. James Street
Georgina, Ontario
Fantastic opportunity in the heart of Sutton! This detached property sits on a great lot with a fully fenced yard and a detached garage perfect for parking, a workshop, or additional storage. Whether you' are looking to enjoy the existing 2-bedroom layout or convert it into a 3-bedroom home to fit your needs, this property offers just over 1000 sq ft to make it your own. Walking distance to local shops, restaurants, schools, and amenities, while offering easy access to Highway 48 for a smooth commute south to the GTA or north to cottage country. Don't miss your chance to build equity and customize a home to your taste in a growing community. (id:60365)
32 Braeburn Drive
Markham, Ontario
Great Finish, Size & Location. Top to Bottom End-User-Minded Renovation $$$$$$ 2019-2024. Upsized windows 2023, Premium Kitchen Appliances, Premium Hardwood Flooring in Main & Second floor 2019, Roof 2023, Complete Basement Reno 2019 (Enlarged Windows, Bedroom, Kitchen, Media Rm, Spacious 3 piece Bath, Spacious Living/Gym) Separate Entrance for Income Potential. Seeing is Believing! Two-story house with 4+1 bedrooms, 4 Bathrooms completly renovated, Energy Efficient Heat Pump 2024, LED Pot lights Top to Bottom, Double Car Garage and Spacious Driveway. Wonderful Two Storey Detached House on 43.85' x161' Pool-sized Lot. Family Friendly Neighbourhood at Aileen-Willowbrook with Top Ranking High Schools and Elementary Schools. Nearby Parks, Trails, Community Center, Shopping Centres, Restaurants, Golf Club, Conveniently located close to Hwy 407, 404 and GTA makes it an Ideal York Community. The House Itself Boasts An Abundance Of Natural Light with Large upgraded Windows (2023) And Skylight above the Kitchen. 16'x10' Backyard Shed (2024), Fence (2021). Winner of 2021 Thornhill's Garden Recognition for Front Yard Landscaping! (id:60365)
51 Bluegill Crescent
Whitby, Ontario
Location Location!!! Specious 3 Level Freehold Townhouse Located At Queens's Landing In Whitby, Open Concept Living & Dining Area With Great Room /Family Room, Sunny And Bright. Extra Bedroom On Main Floor. Master Bedroom With Ensuite Bath. Modern Kitchen/Air Conditioner. Easy Access To 401, 412, 407, Go Station, Parks, Shopping, Restaurants, Golf Courses, Great Schools, 30 Min Drive To Downtown Toront (id:60365)

