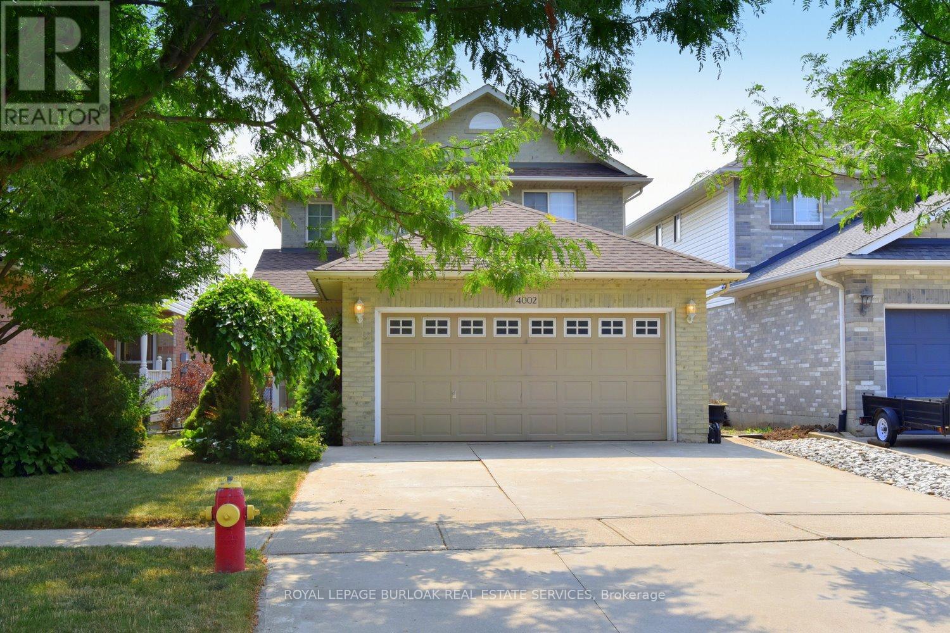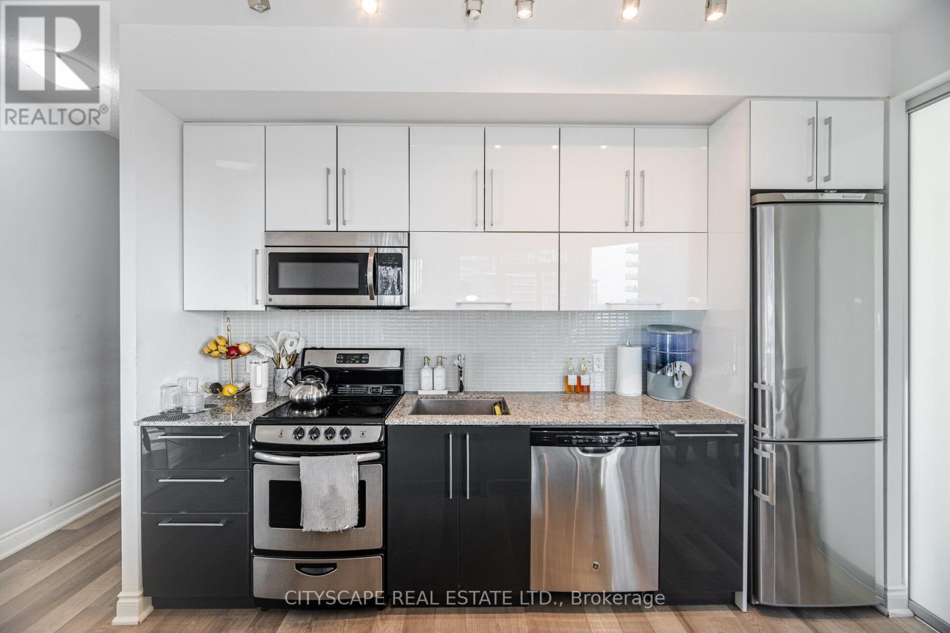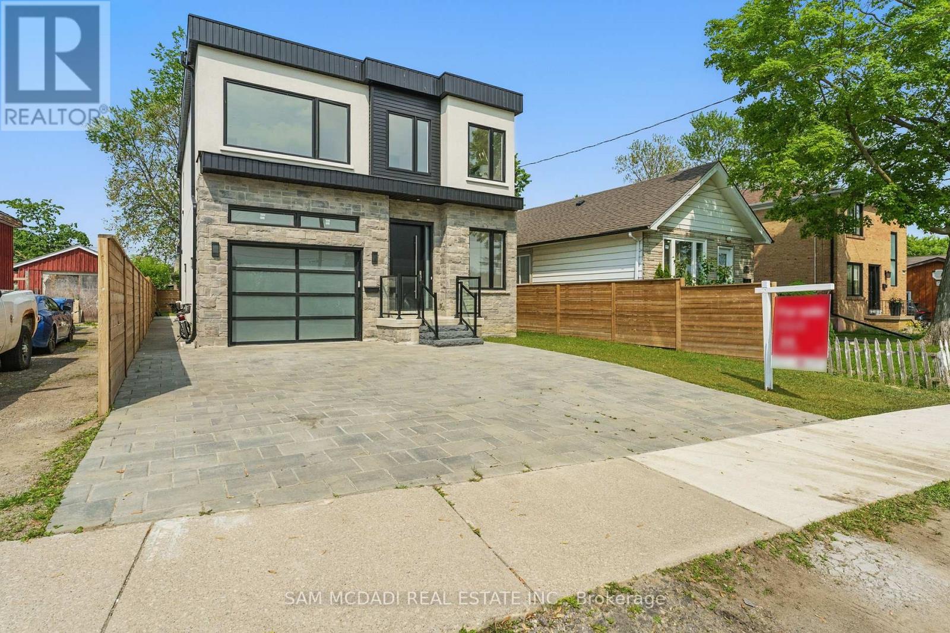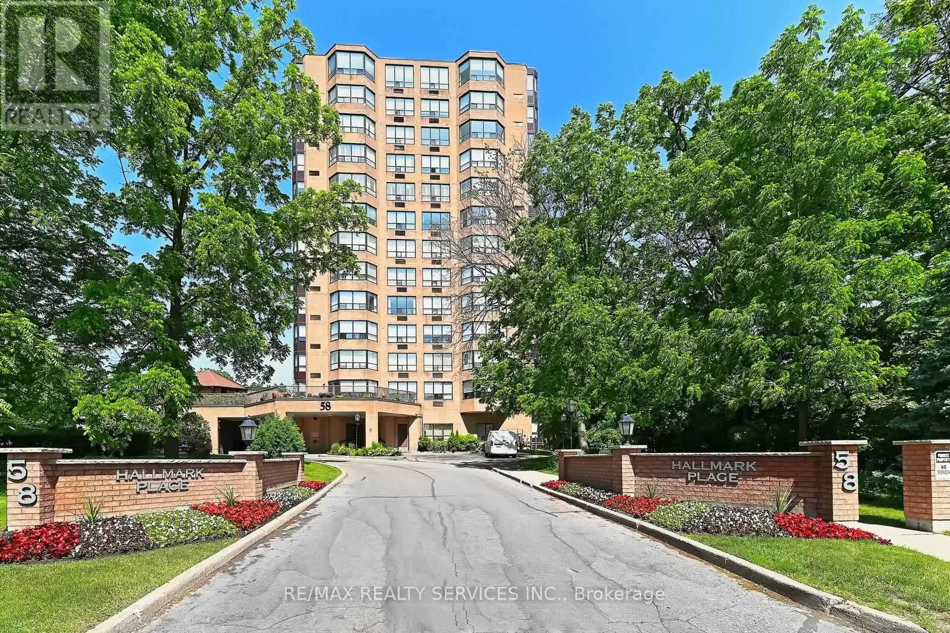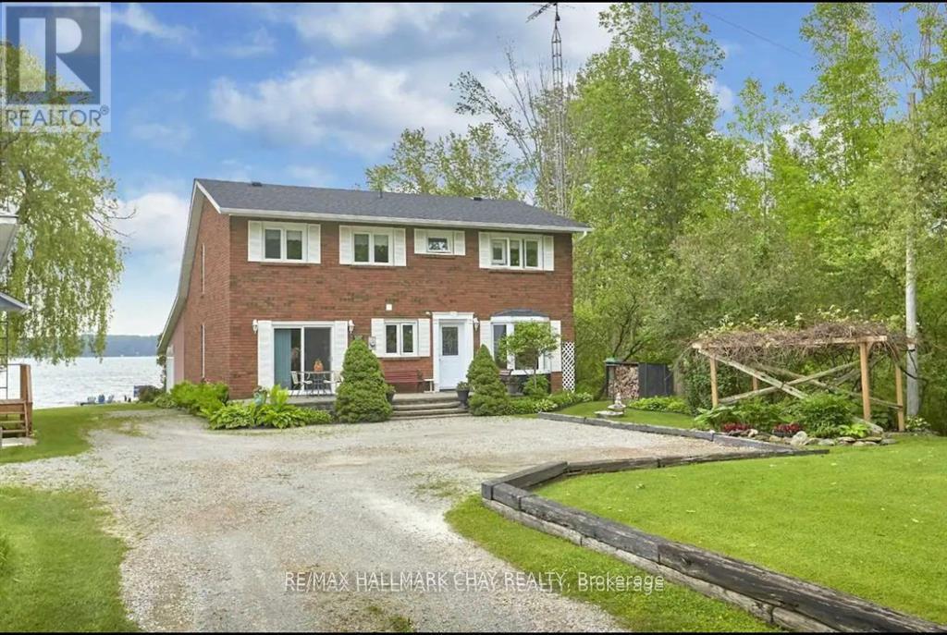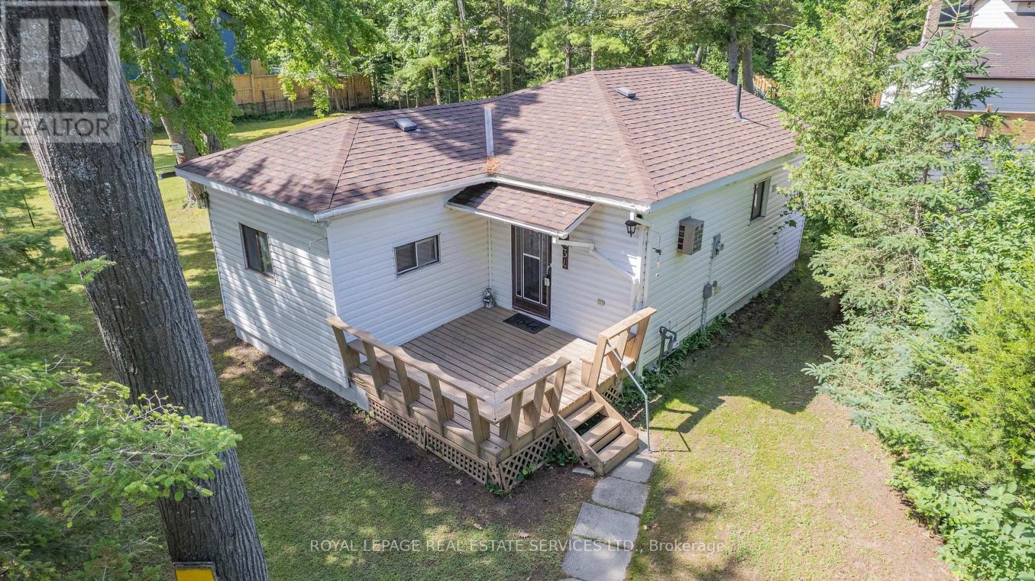4173 Kane Crescent
Burlington, Ontario
Nestled on a quiet crescent in Burlington's established Millcroft community, this beautifully updated 4+1 bedroom, 4-bathroom home offers over 3,800 sq ft of stylish, functional living space tailored for modern family life and effortless entertaining. From the moment you enter, thoughtful upgrades shine, LED pot lights, oversized windows, and walnut-engineered hardwood floors set a warm, sophisticated tone. The standout family room impresses with its vaulted ceiling, gas fireplace, and arched windows that flood the space with natural light. The open-concept kitchen and breakfast area walk out to the backyard deck, seamlessly blending indoor comfort with outdoor living. Designed with both beauty and performance in mind, the kitchen features Cambria quartz countertops, a $14,000+ Miele induction range, KitchenAid appliances, and a built-in microwave neatly integrated into the island. Upstairs, the serene primary suite invites relaxation with a spa-like ensuite featuring a freestanding slipper tub, frameless glass shower, dual vanities, and a heated towel rack. Three additional bedrooms and a full bathroom complete the upper level with ample space and comfort. The finished basement extends the home's versatility with a bright recreation room, fifth bedroom with walk-in closet, full bathroom, and generous storage. Step outside to your own private backyard resort. Redesigned in 2023, the outdoor space boasts a custom $160K upgraded inground pool, multi-level lounging areas, and a low-maintenance vinyl fencing for full privacy. Landscape lighting (2024) adds a touch of evening ambiance, while Wi-Fi-enabled irrigation and pool controls put smart convenience at your fingertips. Superb location just minutes to top-rated schools, Millcroft Golf Club, parks, shopping, dining, with easy access to Highways 407 & QEW and transit via Appleby GO Station. (id:60365)
1213 Glencairn Avenue
Toronto, Ontario
Welcome to 1213 Glencairn Ave a beautifully renovated, turn-key detached home in one of Toronto's most vibrant and growing neighbourhoods! Just over 2000 sq.ft. of total living space. This stylish 3-bedroom, 4-bath home features a bright open-concept layout with large windows, sleek finishes, and generous living space throughout. The modern chefs kitchen boasts a large centre island, perfect for entertaining, and flows seamlessly into a sun-filled living area with walkout to a private deck and backyard. Enjoy a finished basement with ample storage and flexible space for a rec room, home office, or play area! Ideal for young professionals and families, this home is move-in ready with nothing to do but enjoy. Large detached garage with ample parking area located at the rear of the house as well! Neighbourhood highlights include outdoor skating rink, public pool in walking distance. Steps from the Castlefield Design District and minutes to Yorkdale Mall, top-rated schools, parks, Beltline Trail, major highways, downtown, shops, and dining. Dont miss this exceptional opportunity! (id:60365)
4002 Jarvis Crescent
Burlington, Ontario
Welcome to 4002 Jarvis Cres. Located in the sought after Millcroft neighbourhood. Built by Mattwood. Offering 1820 sq ft. 4 spacious bedrooms. 2 1/2 bathrooms. Living Room with laminate floors. Dining room with gas fireplace. Large kitchen with breakfast bar; ample cupboard space. Lower level has a finished recreation room with home theatre and laminate flooring. Laundry and utility room. Updates: Furnace (2019). Central air (2020). Roof (2013). Insulation (2013). Double car garage and concrete driveway. Fenced yard with deck. Minutes from highways, walking distance schools, shops and parks. (id:60365)
808 - 80 Marine Parade Drive
Toronto, Ontario
Bright Corner Unit Steps to the Lake at Humber Bay Shore Park. This bright and spacious 1-bedroom, 1-bathroom corner suite in the heart of Etobicoke features modern design flooded with natural light with floor-to-ceiling windows, offering breathtaking view. Enjoy a spacious open-concept layout with a stylish kitchen featuring granite countertops, modern cabinetry, and a designated dining area. The suite is beautifully finished with laminate flooring throughout, adding warmth and elegance to every corner. Additional highlights include secure underground parking, a storage locker, and access to top-tier building amenities such as a fully equipped fitness centre, indoor pool, party room, 24/7 concierge service, and more.Located minutes from the Gardiner Expressway, with public transit and streetcar access just steps away from the building. Commuting to downtown Toronto is seamless with TTC access. Surrounded by lakeside trails for jogging, cycling, and scenic walks, plus walkable dining, near by shopping, and leisure options, this unit is the perfect blend of modern living and natural beauty. (id:60365)
209 - 3495 Rebecca Street
Oakville, Ontario
Welcome to 209-3495 Rebecca St, a newer commercial space perfectly suited for businesses seeking a professional and functional office space. This new development has a variety of commercial uses, great for entrepreneurs seeking to establish or expand your business. This Second-floor unit has a bright open concept area with 3 private offices and large windows. Located near major highways, public transit and Appleby commercial area.Extras: Building amenities: Approx 416 SF boardroom with audio-visual capacity, kitchenette with seating area, public restrooms, elevator, and lots of non-designated surface level parking. (id:60365)
215 Morden Road
Oakville, Ontario
Stunning custom-built modern home designed by David Small located in West Oakville. This 2-storey, 5-bedroom, 3 + 2 bathroom residence spans over 4,000 square feet of above grade living space and has approx. $250,000 in recent upgrades. The grand foyer features 20-foot ceilings and large windows that allow natural light to flood the area. The open concept main level offers panoramic views and leads into the living area, also featuring 20-foot ceilings. Sleek designer kitchen is equipped with custom-made Scavolini cabinets, high-end Dacor appliances, a cooktop stove, and a large walk-in pantry. The spacious family room includes a gas fireplace and large sliding glass doors that provide access to the fully fenced private backyard, complete with an inground pool, basketball court, and entertainment area. The second level boasts a stunning primary bedroom with a 5-piece ensuite, double sinks, and a walk-in closet. Additionally, there are three more generous bedrooms; two of which share a 4-piece Jack and Jill bathroom, and another with ensuite privileges as well as a laundry room completing the second level. The fully finished lower level features heated floors, an impressive recreation room with a gas fireplace, a large gym, ample storage space, another bedroom, a 3-piece bathroom, a state-of-the-art theatre room, and a walk-up to the stunning backyard. The backyard has been meticulously landscaped and features a basketball court, fireplace, inground pool, inground sprinkler system, Lutron lighting system, and an entertainment area. Additional amenities include garage car lift, Scavolini closets, two furnaces, two air conditioners, Hunter Douglas motorized blinds, security film on all windows and a paved driveway accommodating up to six cars. Located within walking distance to several top schools, restaurants, Lake Ontario, coffee shops, and minutes from downtown Oakville, the QEW, and Appleby College. Do not miss the opportunity to own this exceptional home. (id:60365)
1037 Meredith Avenue
Mississauga, Ontario
Nestled in one of Mississauga's vibrant enclaves, this residence offers the perfect fusion of modern aesthetic and prime location. Just minutes from Lake Ontario, Port Credit Marina, and the future Lakeview Village, this home places you at the heart of it all. Step inside to over 3,300 sq ft of total living space, meticulously crafted with upscale finishes, and thoughtful attention to detail. The chef-inspired kitchen features premium built-in appliances, sleek cabinetry, and opulent finishes, designed to impress, along with a walkout to the spacious backyard. The main floor boasts an airy, open-concept layout with a dedicated private office, ideal for professionals or entrepreneurs. A combined dining and living area is anchored by a cozy fireplace that warms the main level with style and comfort. Ascend above, you'll find four generous bedrooms, including a serene owners suite complete with a 4-piece ensuite featuring pristine finishes and a freestanding tub. The additional bedrooms each offer walk-in closets and either access to a 3-piece bathroom or their own private ensuite. A finished basement with a separate entrance offers a full kitchen, two bedrooms, and a full bathroom, ideal for in-laws, guests, or potential rental income. It's a true bonus that completes this exceptional home. Located within walking distance to top-rated schools, scenic waterfront parks, golf courses, and Port Credits trendy cafés and shops, you'll love the blend of quiet community charm and city-convenient access. Whether you're raising a family, investing, or simply elevating your lifestyle, this Lakeview gem checks all the boxes. (id:60365)
402 - 58 Church Street E
Brampton, Ontario
This spacious condo is just steps from the GO station, providing effortless commuting to downtown, and is nestled within a well-maintained boutique building with only four units per floor for added privacy and exclusivity. Thoughtfully renovated with high-quality finishes, the unit features elegant hardwood flooring, modern kitchen cabinetry, and a beautifully extended kitchen with a peninsula and under-cabinet lighting. Meticulously maintained and in excellent condition, it also benefits from new elevators installed in 2024. On the second level, residents enjoy access to an indoor pool, hot tub, sauna, and a large outdoor terrace with shuffleboard and BBQs. Additional amenities include a library, fully equipped exercise room, and a party room perfect for larger gatherings. This unit includes one garage parking space, one outdoor parking space, and a storage locker for added convenience. All-inclusive maintenance fees cover Fibe cable and Internet. (id:60365)
1969 North Orr Lake Road
Springwater, Ontario
Welcome to the beautiful Orr Lake! 4-Season getaway, 3 beds, 2 baths, 2,800 square foot of indoor space with 10+ ft ceilings and open concept living. Sits on a quiet cul-de-sac with, fire pit, hot tub, BBQ, and over-water deck in the summer. The lake is warm and shallow, ideal for kids, swimming and water sports. Winter, enjoy a frozen lake for skating, hockey or hot chocolate over a bon fire. Brand new dock! Rogers Ignite offers high speed internet. Located near Moonstone Ski Resort, golf resorts and local beaches. Only 60 minutes from the GTA. (id:60365)
34 Nancy Street
Wasaga Beach, Ontario
Beachside living just steps from Wasagas iconic Beach 1 and the shores of Georgian Bay! This 3-bed, 2-bath home/cottage sits on a quiet dead-end street, backing onto green space on a rare 100' x 99' fully fenced lot. Bright open-concept layout with vinyl plank flooring, gas fireplace, designer lighting & fresh paint. Enjoy spacious front/back decks and 4 powered shedsideal for storage, a studio, or workshop. Minutes to shops, parks, new arena, and part of Wasagas $10.9M waterfront redevelopment. (id:60365)
Studio 2 - 207 Main Street
Wasaga Beach, Ontario
Beautiful Studio Apartment For Rent in Wasaga Beach. Walking distance to Stonebridge Town Centre which has Walmart, Dollar Tree, TD Bank just to name a few stores. Kitchenette and fridge, 3 piece bath with shower. Minimum one year lease. Rental amount includes, heat, hydro and water along with one parking space. Walking distance to shopping and on the bus route. Available for Sep 10, 2025 move in date. (id:60365)
7 Vespucci Drive
Vaughan, Ontario
Charming Detached Bungalow in the Heart of Maple. A rare find in Quality and value. This Larger 3-Bedroom Detached Bungalow Sits on a Generous Lot along a Quiet, Tree-Lined Family Street in Prime Maple. Proudly Owned by the Original Owners, It Features a Super Functional Main Floor Layout with Timeless Hardwood Floors, Flat Ceilings, & Transitional Finishes Throughout. The Spacious Living & Dining Areas Flow Seamlessly into a Large Kitchen with Extended Cabinetry & a Walkout to a Sunlit Backyard, Making it Ideal for Everyday Living & Entertaining. A Separate Garage Entrance Leads to a Bright Finished Basement Complete with its Own Kitchen, Offering Endless Possibilities for a Recreation Area, In-Law Suite, Or Income Potential. Freshly Painted & Meticulously Maintained Inside and Out, This Home Includes a Double Car Garage & Private Driveway. A Rare Opportunity to Own a Well-Cared-For Bungalow on a Prime, Family-Friendly Street in the Heart of Maple. (id:60365)



