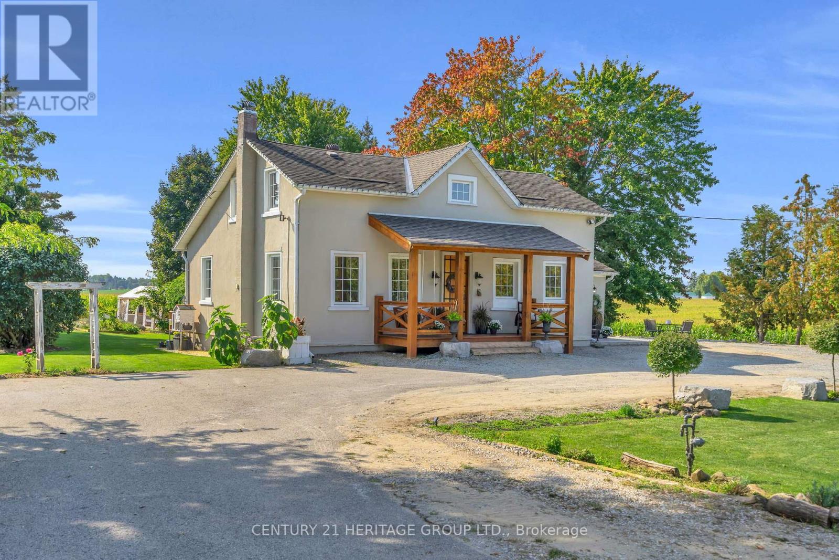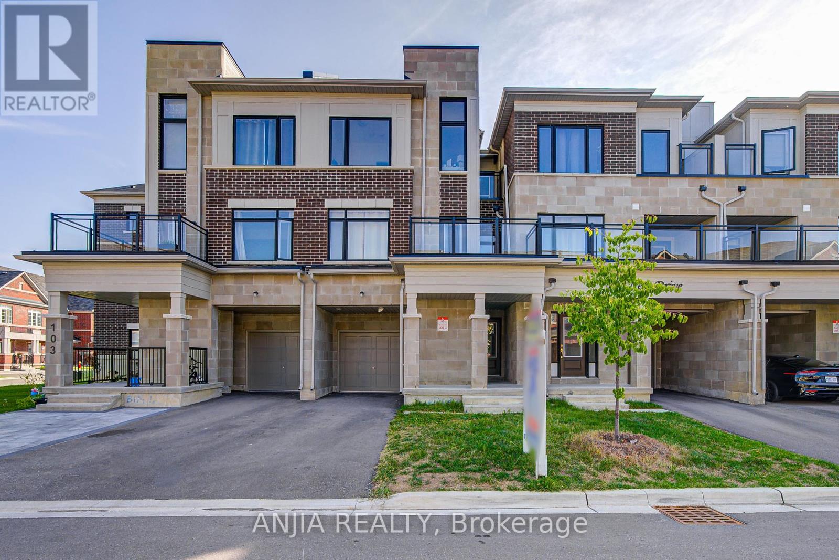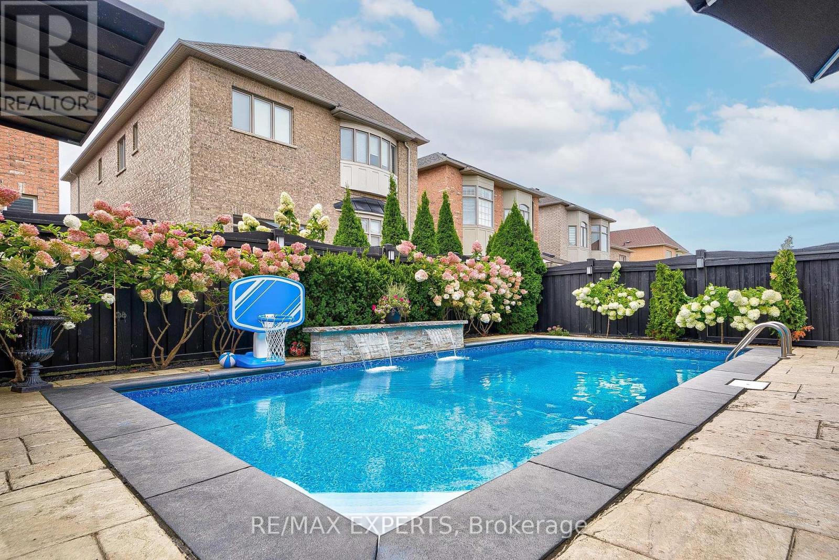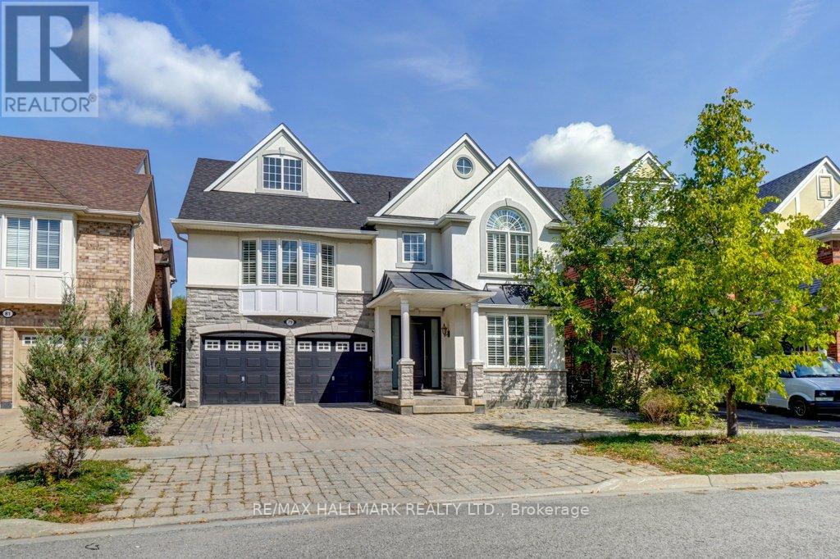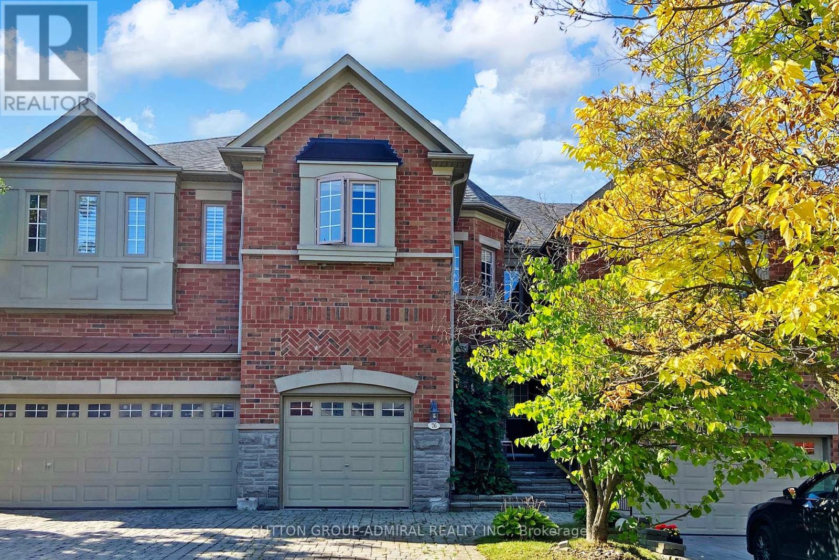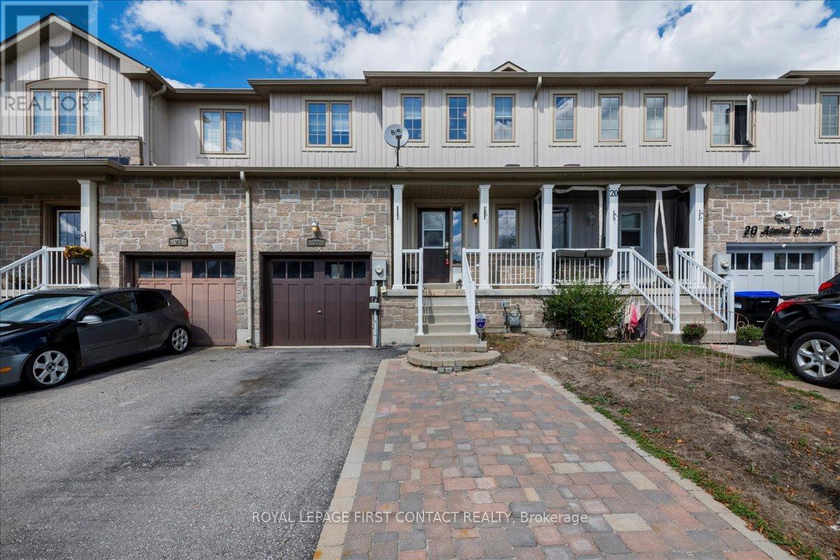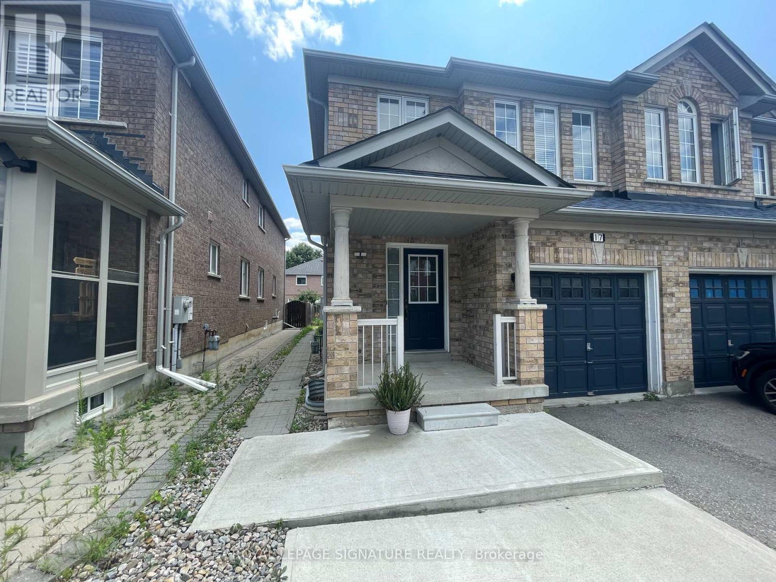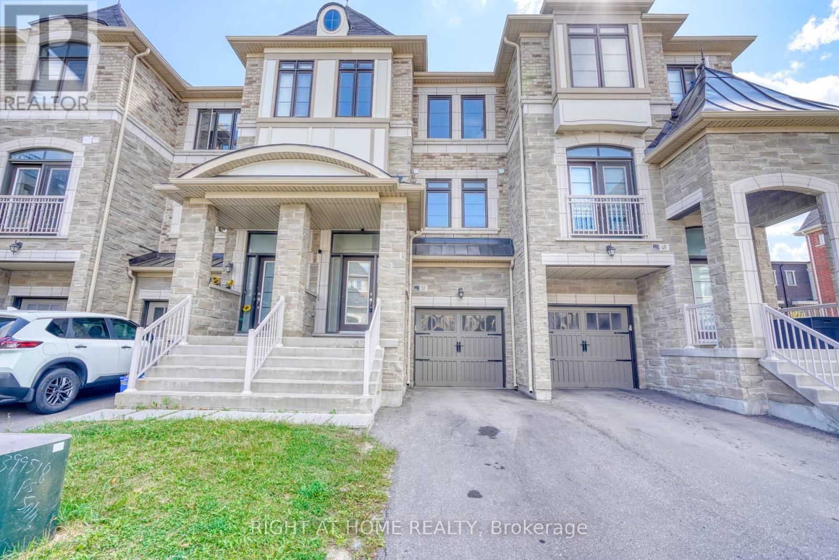4235 4th Line
Bradford West Gwillimbury, Ontario
Escape the city and discover this beautifully renovated 4-bedroom farmhouse on a private lot surrounded by rolling farmland and mature trees. Just 5 minutes to Hwy 400 and a short drive to nearby towns, this property offers the perfect balance of country living and everyday convenience. The home blends historic character with modern updates, featuring spacious principal rooms, a bright kitchen, and all the comforts todays families desire. Numerous windows capture stunning views in every direction, filling the home with natural light and showcasing the peaceful setting. Outdoors, the property shines with room to enjoy the outdoors, privacy, and plenty of parking for variety of vehicles, with room to build your dream garage. Whether you're hosting summer barbecues, gardening, or simply enjoying quiet evenings under the stars, this home is made for those who love the outdoors. Perfect for young families ready to trade subdivision living for space and freedom, or for empty nesters looking for a serene retreat, this home delivers the best of both worlds: rural charm with close-to-town convenience. (id:60365)
1910 - 7890 Bathurst Street
Vaughan, Ontario
Welcome to this unique and spacious 2-bedroom, 2-bath corner unit. This thoughtfully designed living space is stunning with uninterrupted west-facing views. Enjoy a bright open layout with a modern kitchen, granite counters and stainless steel appliances, and a primary bedroom featuring a walk-in closet with built-ins. The second bedroom has a beautiful wall unit with a built in Murphy bed. New engineered hardwood floors throughout and ample storage make this home move-in ready. Step out onto a large balcony and take in breathtaking sunsets overlooking the park. Located in a top school district, you're just steps from Promenade Mall, transit, parks, and everything Thornhill has to offer. A rare find in a prime location! (id:60365)
105 Ness Drive
Richmond Hill, Ontario
Welcome To This Beautifully Maintained 3-Storey Townhome Nestled In The Desirable Community Of Rural Richmond Hill. 100% Freehold, No POTL Fee. Perfectly Positioned On A Quiet Street And Fronting West, This Home Combines Urban Convenience With Suburban TranquilityAll Within Minutes Of Parks, Top-Rated Schools, Shopping, And Easy Access To Major Highways.Step Inside To Discover A Bright And Spacious Main Living Area With 9-Foot Ceilings, Enhanced By An Open-Concept Layout That Seamlessly Connects The Dining, Kitchen, And Family Room. The Upgraded Light Fixtures Add A Touch Of Elegance, While The Stylish Hardwood Staircases Offer A Warm, Contemporary Feel. The Family Room Features Oversized Windows And A Walk-Out BalconyPerfect For Relaxing Or Entertaining Guests.Upstairs, Youll Find Three Generously Sized Bedrooms, Including A Sun-Filled Primary Bedroom With Ample Closet Space. Two Additional Bedrooms Offer Flexibility For A Growing Family Or A Work-From-Home Setup. With Two Full Bathrooms On This Level And A Convenient Powder Room Below, Comfort And Functionality Are Prioritized Throughout.Additional Features Include A Built-In Garage With Automatic Door Opener, Private Driveway Parking For Two Additional Vehicles, Central Air Conditioning, And A Main-Level Laundry Room. With Over 1600 Sq. Ft. Of Finished Living Space, This Home Offers Exceptional Value In One Of Richmond Hills Most Up-And-Coming Neighborhoods. (id:60365)
265 Chatfield Drive
Vaughan, Ontario
Stunning Fully Renovated Home in the Heart of Vellore Village in Vaughan! ** Prime Location**Welcome to this beautifully updated home featuring 4 spacious bedrooms + loft and 4 bathrooms, perfect for families of all sizes. The fully finished basement unit includes an additional 2 bedrooms + office, a full kitchen, Livingroom and 1 bathroom (ensuite), offering great potential for a rental income or multi-generational living or just enjoy the additional living space for entertainment. Enjoy your private backyard OASIS complete with a inground pool, gazebo, and outdoor built BBQ area, perfect for relaxing or entertaining. With a two-car garage and a total of 4 parking spots, convenience is key. This Home has it all! Located just minutes from Vaughan Mills Mall, Canada's Wonderland, top schools, major shopping, dining, transit, parks, tennis courts, basketball courts, soccer fields and much more. This home is in the perfect location! Don't miss out -book your showing today! *Open House* September 20 & 21 from 2-5pm Join me for an espresso and a tour of this exceptional Property! (id:60365)
79 Storybook Crescent
Markham, Ontario
Exclusive RAVINE Lot On Sought After Storybook Crescent Situated Within An Established Enclave of The Markham Community Is The Site of This DREAM HOME! One Of The Largest Models At Over 3,200 S.F., This Residence Is Updated & Upgraded Inside & Out. Its DISTINCTIVE STONE AND STUCCO EXTERIOR Enhancing The Premium Lot Complementing A Thoughtfully Designed Interior Featuring (4) FOUR ENSUITE BATHROOMS With Bespoke Finishes Truly Set This Property Apart! The Residence Includes A Formal Living Room & A Dining Room With Coffered Ceiling, Ideal For Entertaining. It Also Features An Inviting Open Concept Family Room & Spacious Eat-In Kitchen Completed By A W/O To A Raised Deck Plus A MAIN FLOOR OFFICE -A Rare Find In This Development. The Expansive Primary Suite Offers 2 W/I Closets And An Immense 5-Pc Ensuite, Well Appointed With A Double Vanity, Soaker Tub Overlooking A Ravine And Separate Toilet Room and Shower. ALL BEDROOMS ARE EQUIPPED WITH THEIR OWN ENSUITE BATHS, And 2 Also Feature W/I Closets! A Laundry Room Is Ideally Situated On The Second Floor Plus A Second Laundry Located In The Lower Bsmt Level. Fully Finished Bsmt In-Law Suite With A Bedroom And Bathroom Along With A Mirrored Exercise Rm. Additionally Bsmt Has 2nd Kitchen W/ Unique S/S Cabinetries. THE BSMT W/O Ensures A Private And Bright Living Space Making It A Perfect In Law Suite. Extras +++ Professional Fully Landscaped Yards, Interlock Driveway, Central A/C, Central Vac, S/S Appl. Furnace '18. Roof '18. Custom Closet Organizers. Freshly Painted! Top Schools (Fred Valley Ps, Bur Oak Ss, Pierre Trudeau Hs) For This Storybook Address Are The Cherries On Top Of This Happily Ever After Family Home! (id:60365)
10 Annsleywood Court
Vaughan, Ontario
Welcome to 10 Annsleywood Court, a meticulously maintained Rosehaven Platinum Collection residence in prestigious Kleinburg Heritage Estates. Set at the end of a quiet court, this home showcases over 7,000 sq. ft. of refined living space on a rare 13,627 sq. ft. pie-shaped lot, nearly double the size of regular 7100+ sq ft lots in the cul-de-sac. Delivering unmatched scale, distinction, and long-term value, it stands as the crown jewel of Heritage Estates.The original owners were passionate about their selections, elevating every detail beyond Rosehavens already high-end standards. Upgrades include oversized baseboards, widened trim, an upgraded foyer floor, and premium textured hardwood that adds timeless character and durability. Soaring 10 ft & 14 ft ceilings, integrated surround sound, and elegant detailing flow across 5 bedrooms and 6 bathrooms. At the heart of the home, the chefs kitchen featuring Wolf and Sub-Zero appliances blends elegance with function. Custom cabinetry integrates the built-in refrigerator, oven, and steam-oven, while the centre island includes a built-in microwave and wine cooler. The second floor offers four spacious bedrooms, each with its own ensuite bath. The serene primary suite features a massive walk-in closet and a spa-inspired ensuite with heated floors.The finished walkout basement includes a media room, a full bathroom, an exercise room, a custom wine cellar, and a 600 sq. ft. recreation/family room with direct walkout access to the patio and backyard. The versatile space easily offers 5th bedroom potential. Outdoors, over $80,000 in professional landscaping includes an interlock stone patio, premium stonework along the walkway, and natural rock accents - a durable, well-designed space for dining, lounging, & family enjoyment. Combining Rosehaven Platinum craftsmanship and the largest lot in Heritage Estates, 10 Annsleywood Court offers discerning buyers a rare chance to call Kleinburgs most distinguished address their own. (id:60365)
76 Westbury Court
Richmond Hill, Ontario
A rare opportunity in the heart of sought-after Westbrook! This spacious freehold townhome is situated on a premium deep ravine lot extending 172 feet, offering privacy and serene views. With parking for 3 vehicles, this home combines space, functionality, and location.Featuring 3+1 bedrooms, 4 bathrooms, and a fully finished basement, the layout is ideal for families and entertaining. The elegant open-concept main floor boasts a formal living and dining area with coffered ceilings, and a sun-filled eat-in kitchen with a bay window, centre island, and stainless steel appliances all open to a cozy family room with a gas fireplace and views of the lush, treed backyard.Upstairs, the oversized primary suite offers a private retreat with a sitting area, walk-in closet, and 4-piece ensuite. The bonus finished basement includes an additional bedroom and bathroom perfect for guests, in-laws, or a home office. (id:60365)
22 Admiral Crescent
Essa, Ontario
Welcome to 22 Admiral Crescent, Angus!This beautifully maintained freehold townhome offers the perfect blend of comfort, functionality, and style. Featuring 3 spacious bedrooms and 2.5 bathrooms, this home is ideal for families, first-time buyers, or investors alike.Step inside to find a warm and inviting layout with a bright open-concept main floor, perfect for entertaining or everyday living. The finished basement adds valuable living space and includes a large rec room, a roughed-in 3-piece bathroom, offering endless potential. Enjoy added convenience with direct access from the garage to the backyard, making outdoor living and storage a breeze. Located in a family-friendly neighbourhood close to schools, parks, shopping, and just minutes from CFB Borden, this home is a true gem in the heart of Angus.Don't miss your chance to own this move-in ready townhomebook your showing today! (id:60365)
17 Neuchatel Avenue
Vaughan, Ontario
Rare Spacious4 Bedroom, 2 full and 1 half washroom Semi-Detached Home. Steps To Public Schools, Shops! Close to Maple Go Station and Highway 400 and 407. Parquet Flooring Thru-out! Deck! Fully Fenced Backyard. (id:60365)
35 Bentoak Crescent
Vaughan, Ontario
Wow! A True Showstopper With $$$ Spent On Renovations! Situated On Premium South-Facing 30X112 Ft Lot In Thornhill Woods-No Sidewalk! Four Minutes To Top-Ranked Stephen Lewis Secondary School. Basement With Separate Entrance Has Potential $2300 Extra Rental Income! Open-Concept Main Floor With 9-Ft Smooth Ceiling, New Engineering Hardwood Floor(2023), Pot Lights(2023). Upgraded Kitchen (2023) With Quartz Counters And Backsplash, Large Island W/ Breakfast Bar, Built-In Stove/Microwave, SS Appliances & Gas Cooktop. Bright Eat-In Kitchen Walks Out To A Private Patio. Resurfaced Staircase W/ Iron Baluster(2023). Second Floor Offers 4 Spacious Bedrooms And 2 Bathrooms (Brand New Renovated In 2025). Basement Was Renovated In 2023. One Bedroom, Kitchen With SS Appliances , 3-Pc Bath, Laundry, Spacious Family Room. Recent Upgrades Include 95% Windows(2024,Including Large Floor-To-Ceiling Windows In Family Room And Main Bedroom),New Blinds(2024), Furnace(2020),A/C(2020),Roof(2020), 200 Amps Electrical Panel(2024),Driveway Interlock(2025) And Asphalt(2025),Separate Main Floor Washer/Dryer(2023). Steps To Parks, Trails & Community Centre. Close To Hwy 7/407, Restaurants, Shops & All Amenities. Too Many Upgrades To List - Must See! (id:60365)
53 Sandwell Street
Vaughan, Ontario
Presenting a Stunning, one-of-a-Kind 4-bedroom, 4-bathroom Freehold Townhome in the Highly Sought-After Vellore Village with No Maintenance Fees. This bright and spacious home offers approximately 2,000 sq. ft of beautifully upgraded living space, featuring 9-foot ceilings on the main floor and an updated kitchen complete with granite countertops, a breakfast bar, and a large eat-in area. The open-concept layout seamlessly connects the kitchen and family room, with a walkout to the deck perfect for relaxing or entertaining. The home has been freshly painted throughout, and includes a solid wood staircase with elegant wrought iron pickets. The primary bedroom is generously sized and includes a walk-in closet, while the upper-level laundry adds everyday convenience. The fully finished walkout basement includes a 4th bedroom with a private 3-piece ensuite, ideal for Leasing out, guests or extended family. There's also extra space for an additional laundry setup in the utility room. Ideally located just minutes from excellent schools, parks, shopping, the new Cortellucci Vaughan Hospital, and Highway 400, this home offers unmatched convenience in a prime location. Truly move-in ready, this is a rare opportunity you won't want to miss. (id:60365)
602e - 278 Buchanan Drive
Markham, Ontario
Soak up the sun in this bright and cheerful Unionville Gardens condo unit, a sunny, smartly laid-out retreat ready to fit your life. The open-plan living area feels larger than life and flows straight onto a private balcony overlooking the courtyard, perfect for morning coffee or evening chill time. The bedroom boasts a 3-piece ensuite, and the second full 4-piece bathroom means no one has to queue for showers when guests come over. The versatile den is a real bonus; use it as a home office, guest room, nursery, or intimate dining spot; it's as flexible as your schedule. Practical perks are included: a parking spot close to the entrance and a private locker are part of the package, making everyday living effortless. Live well inside and out: the building pampers you with a fully equipped gym, ping pong, sauna, steam room, yoga room, party room, indoor swimming pool, guest suites, visitors parking, and concierge, everything you need for fitness, entertaining, and easy hosting. Location? Nailed it. You're minutes from York Transit, Unionville GO Station, Hwy 404 & 407, and top destinations like Markville Mall, Downtown Markham, and First Markham Place. Families will love nearby schools, Coledale Public, Unionville High, St. John XXIII, St. Augustine, plus York University's Markham campus is close by. Bright, practical, and full of lifestyle extras, this unit is a sunny, move-in-ready spot that truly checks the boxes. This is more than a condo, it's a flexible, sun-filled home in one of Markham's most connected neighbourhoods. (Note: Some photos may be virtually staged or enhanced.) (id:60365)

