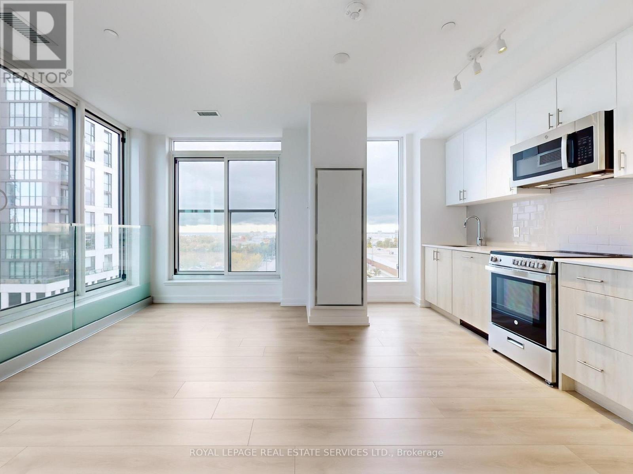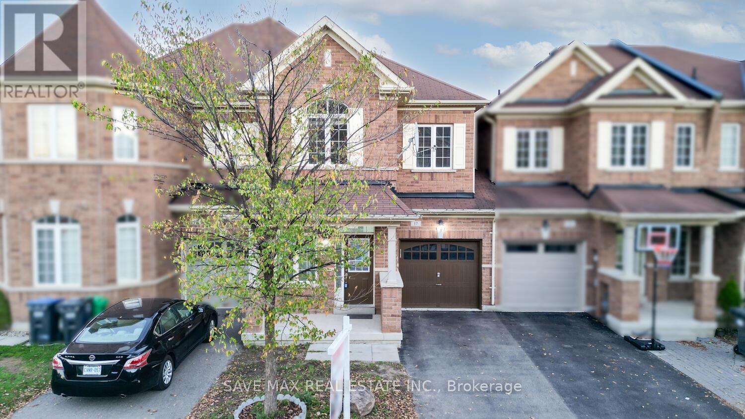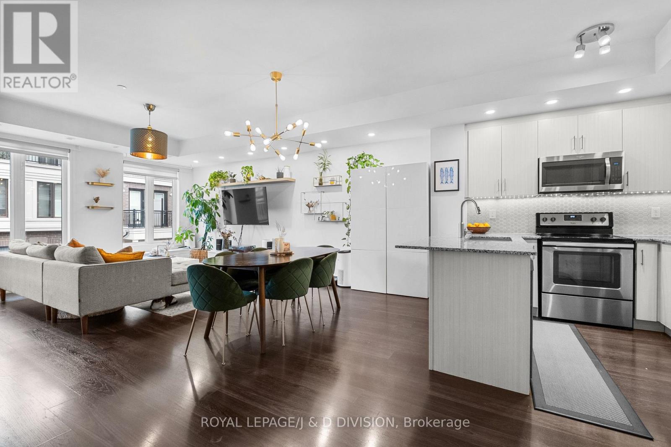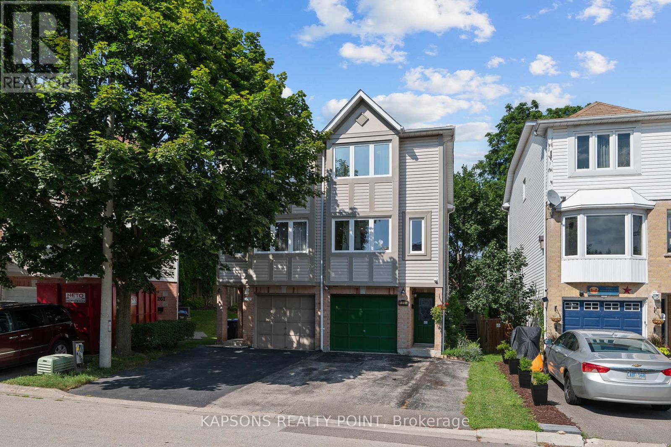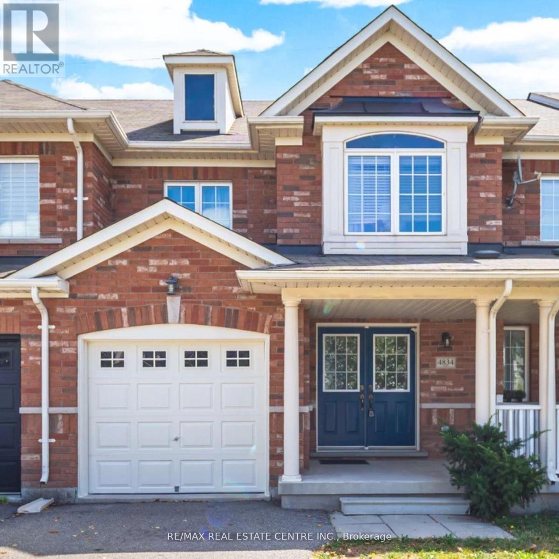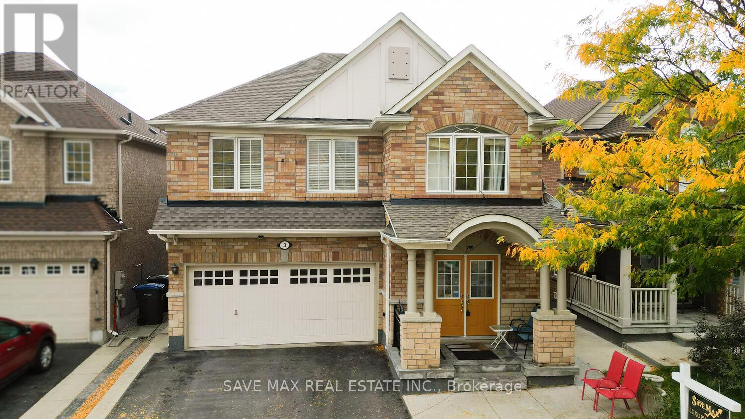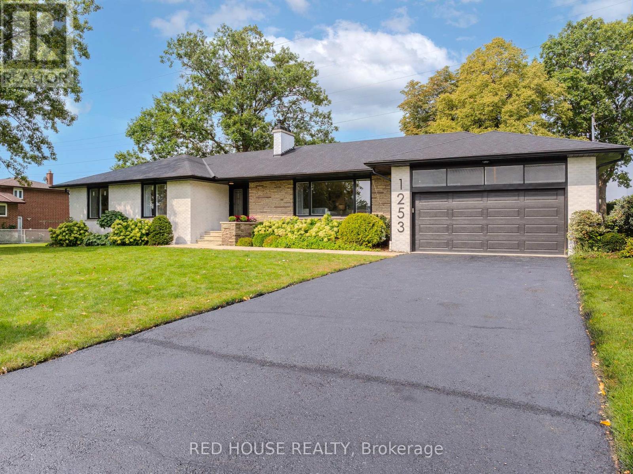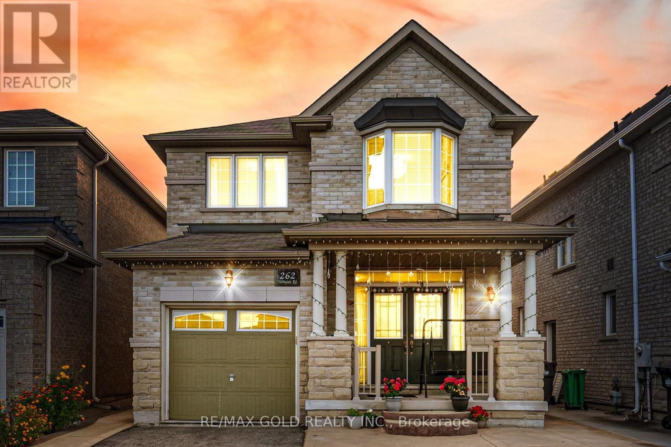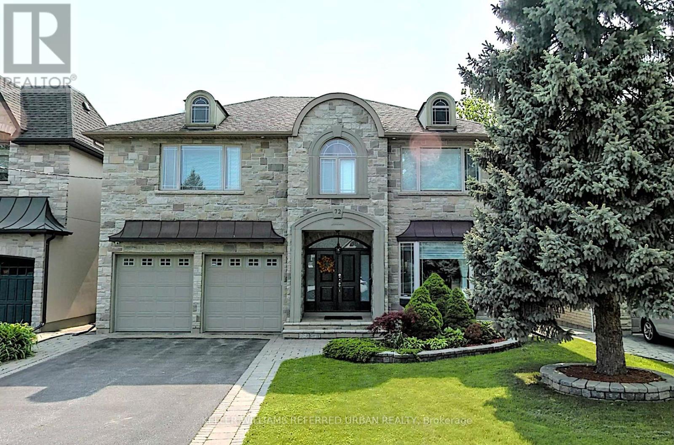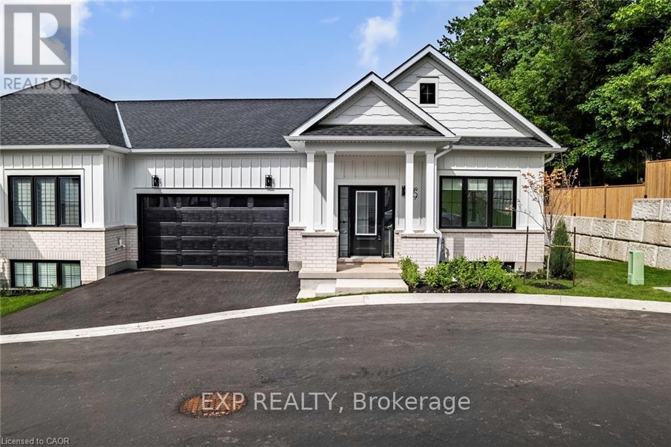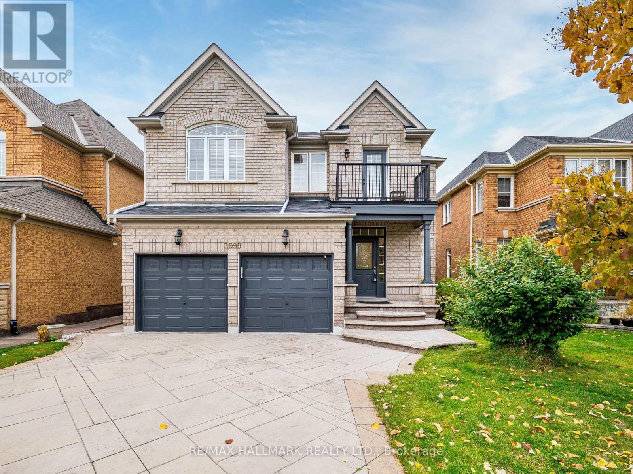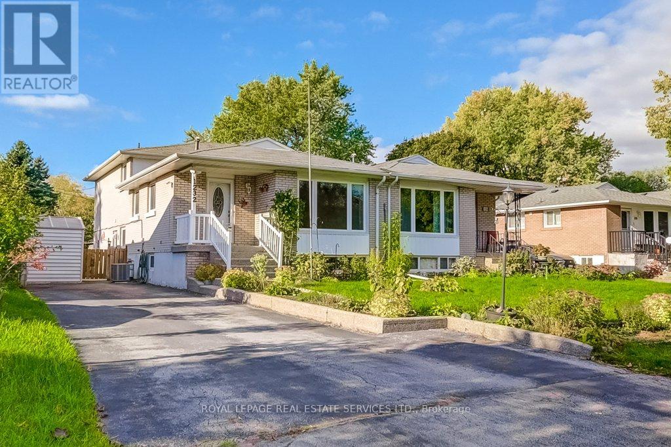614 - 1195 The Queensway
Toronto, Ontario
This stylish 2-bedroom + den, 2-bathroom condo offers 806 sq. ft. of thoughtfully designed interior space, complemented by a Juliette balcony with a lovely southeast view. The open-concept layout features a sleek kitchen with a centre island, quartz countertops, high-quality appliances, and ample storage - seamlessly flowing into the spacious living and dining area. With 9-ft ceilings and floor-to-ceiling windows, the home feels bright, airy, and expansive - perfect for both relaxing and entertaining. The primary bedroom includes a 3-piece ensuite and a large closet, while the second bedroom offers flexibility for guests or a home office. The den provides an ideal workspace or reading nook. Additional conveniences include in-unit laundry and secure parking. Located just minutes from the Gardiner Expressway and Highway 427, with TTC access at your doorstep, commuting is effortless. Enjoy proximity to Sherway Gardens Mall, top restaurants, shops, and parks - all within a vibrant, well-connected West Toronto community. EXTRAS: Amenities include an outdoor rooftop terrace, a private event space with a kitchen and fireplace, a library/study with terrace access, and a fully equipped gym featuring high-end training equipment (id:60365)
17 Primo Road
Brampton, Ontario
4-Bedroom FREEHOLD Townhome with the potential to make Separate Entrance to the Basement to garage. Features separate living, a separate family and formal dining room comes with Premium Finishes in Prime Northwest Brampton which offers nearly 2,000 sq. ft. of above-grade living space with a smart, fully functional layout that feels like a detached home. The main floor features 9-ft ceilings, good size modern kitchen which is complete with granite countertops, centre island, stainless steel appliances, stylish backsplash, and kitchen-dining with walk-out to a concrete backyard perfect for relaxing or entertaining. Upstairs, the large primary suite boasts a coffered ceiling, his & her closets, and a private 4-piece ensuite. Three additional generously sized bedrooms each offer big closets, ideal for a growing family. Additional Highlights include: hardwood floor, no carpet throughout, garage access, no sidewalk(extra parking), and a prime location just minutes from Mount Pleasant GO Station, schools, parks, walk-in distance to groceries, clinic, pharmacy and shopping. (id:60365)
Th4 - 120 Long Branch Avenue
Toronto, Ontario
Discover this stunning 2-bedroom + den, 3-bath turnkey townhome - offering 2 balconies PLUS a rooftop terrace - truly one of the best layouts in the complex! 1 parking included! Designed for modern living, this bright open plan features expansive living and dining areas, a chic contemporary kitchen with full-size stainless steel appliances, breakfast bar, and ample cabinetry - perfect for the chef in your family. Entertain in style in the generous living room with walkout to private balcony - perfect for game day BBQ's! Host enviable dinner parties in your spacious dining room which easily seats 8-10. A quaint desk niche completes the main level. The spacious king-sized primary suite offers another private balcony! - Perfect for morning espresso! PLUS two large closets, and a private ensuite with a custom built-in cabinet (included!) The second bedroom comfortably fits a queen bed, a large closet, and is complemented by a four-piece hall bathroom with additional storage unit (included!). Storage throughout the home is exceptional, including a newer full-size ensuite laundry with plenty of room for cleaning supplies and brooms/mops. The light-filled third floor provides flexible space for a home office, exercise area, or reading nook, and opens to the private rooftop terrace - perfect for dining under the stars (The BBQ, Dining Set & storage shed are ALL included!) One conveniently located parking spot is just steps from your front door, and with snow removal and landscaping included in the maintenance fees, this home offers a truly carefree, turnkey lifestyle. Steps from the condo complex park, with ample visitor parking and EV charging capabilities- just move in and start living your best life! Enjoy unbeatable convenience with the Long Branch GO Station just steps away, plus quick access to major highways, the lake, trendy shops and cafes and restaurants. Pet-friendly community! (id:60365)
1255 Woodhill Court
Mississauga, Ontario
Absolutely stunning FREEHOLD semi-detached home - NO maintenance fees! Located on a quiet cul-de-sac in the heart of Lakeview, this beautifully renovated 2+1 bedroom home offers modern finishes and exceptional value. Features new solid hardwood floors, updated stairs, pot lights, fresh paint, and a fully renovated 3rd-floor bathroom. Stylish new aluminum exterior cladding adds curb appeal and durability. Partially converted garage offers additional living space with a cozy gas fireplace and powder room-perfect for a guest bedroom, home office, or family room. Enjoy a peaceful family-friendly neighbourhood just steps from Serson Park and Lakeview Library, and minutes to Port Credit, Etobicoke, Lake Ontario, GO Transit, and major highways. Ideal for first-time buyers, downsizers, or investors! Recent Upgrades: Exterior cladding (2021), hardwood floors (2021), bathroom (2021), furnace(2019), stairs (2021), pot lights (2021), basement (id:60365)
4834 Capri Crescent
Burlington, Ontario
Beautifully Maintained Freehold Townhome in Alton Village - Burlington's Top-Rated School District! This bright and move-in-ready 1348 sq. ft. home offers 3 spacious bedrooms, 2.5 bathrooms, and a finished basement with approx 460 sqft. of additional living space. A large covered porch and double door entry welcome you into the main floor boasting hardwood flooring and a stylish kitchen with marble countertops, stone backsplash, and maple cabinetry.Freshly painted throughout, the home features a primary suite with a large walk-in closet and a 4-piece ensuite. Two additional bedrooms share a well-appointed main bath. This home offers a private backyard with no houses behind and backs onto a walking path leading to a dog park, nature ponds, sports fields, and a community recreation centre/library. Perfect for families and first-time buyers alike, this home is ideally located close to Hwy 407, major retail shopping and restaurants, excellent schools, parks, the GO Station, and public transit. Lovingly cared for and in exceptional condition - this is a must-see home! (id:60365)
3 Gander Crescent
Brampton, Ontario
The house is located in the Vales Of Castlemore, which is a very quiet, family-friendly, desirable neighborhood near top-rated schools, parks, transit, shopping, and a few minutes from major highways. It's a 5-bedroom+2 detached home. The primary suite has a walk-in closet and a4-piece ensuite. The home also features a fully self- sufficient unit with kitchen, bathroom, bedroom, and living space, separate entrance, and separate laundry. 2nd room can be used as storage or bedroom and Approx 6 total parking spots. (id:60365)
1253 Melton Drive
Mississauga, Ontario
Lakeview Gem - Move In Or Build Your Dream: Freshly Renovated From Top To Bottom, This 4+1 Bed, 3 Bath Large Bungalow Offers Over 4,000 Sq/Ft Of Living Space On One Of Lakeview's Largest Lots. Inside Features Bright Open Spaces With Engineered Hardwood And Tile Flooring, Fully Updated Bedrooms And Baths, And A Modern Open-Concept Kitchen That Flows Into Dining And Living Areas With A Cozy Fireplace. A Walkout Deck Lets You Relax And Entertain While Enjoying The Extra Large Private Treed Backyard With Over 12 Foot Back Walls, While The Spacious Lower Level With Above-Grade Windows Adds Versatile Living Or Income Potential. Additional Highlights Include A Two-Car Garage With Six-Car Driveway, Sprinkler System, New Main Floor Windows, Furnace (2024), And Owned Hot Water Tank, Making This A Move-In-Ready Home With Peace Of Mind. For Those Thinking Bigger, The 100 Ft Double Lot Comes Severance Approved Into Two 50 X 145 Ft Parcels, Each With Reserved Municipal Addresses. Build Two Custom Homes, Add A Second Storey, Or Enjoy This Spacious Bungalow As-Is - The Possibilities Are Endless. Nestled In A Quiet, Family-Friendly Neighbourhood Surrounded By $3M+ Custom Homes, Just Minutes To Lake Ontario, Port Credit, Sherway Gardens, Trillium Hospital, QEW/427, And Only 20 Minutes To Downtown Toronto. With Billions In Investment Flowing Into Lakeview Village, Dixie Mall Condos, And The New QEW/Dixie Interchange, This Property Offers The Best Of Today And Tomorrow. (id:60365)
262 Thorndale Road
Brampton, Ontario
2313 Sq Ft As Per Mpac!! Come & Check Out This Very Well Maintained Fully Detached Luxurious Home. The Main Floor Boasts A Separate Family Room & Combined Living & Dining Room. Hardwood Floor Throughout The Main & Second Floor. Upgraded Kitchen Is Equipped With Granite Countertop & Breakfast Area With W/O To Yard. Second Floor Features 4 Good Size Bedrooms. Master Bedroom With Ensuite Bath & Walk-in Closet. Separate Entrance To Unfinished Basement. Close To All Amenities: School, Park, Shopping Mall. (id:60365)
72 Laurel Avenue
Toronto, Ontario
Welcome to 72 Laurel Avenue , where timeless craftsmanship meets modern comfort on one of Etobicoke's most desirable family streets. From the grand foyer with soaring vaulted ceilings, discreet lighting, and handcrafted trims, every detail in this custom-built home radiates warmth and elegance. The main floor flows effortlessly through a family room with custom built-ins and a new gas fireplace, to a sophisticated dining area and a chef-inspired kitchen featuring quartz counters, marble backsplash, 48" Thor gas stove with 2 ovens, 6 burners +flat-top, Bosch built-ins, Samsung appliances, and an oversized Elica hood. Upstairs, the primary suite feels like a private retreat with a custom walk-through closet, spa-inspired ensuite with Jacuzzi, and designer lighting. The fully finished lower level offers a large rec room, a movie theatre with 7.1.1 surround sound & built-ins, a wet bar with quartz counters, and a separate entrance - ideal for a nanny or in-law suite. Step outside to an entertainer's dream: a professionally landscaped backyard with a Napoleon 42" built-in BBQ, outdoor TV, motorized blinds, Sonos speakers, mini heated pool, and illuminated playground. Additional features include custom iron railings, new pot lights throughout, smart security & camera system, and premium walnut hardwood. This is more than a home - it's a statement of taste, comfort, and family living in the heart of Etobicoke, minutes to The Kingsway, top-rated schools, parks, and shops. (id:60365)
9 Santa Barbara Lane
Halton Hills, Ontario
Step into refined living with this beautifully built bungalow townhome, offering 1,716 square feet of thoughtfully designed space in an exclusive enclave of just nine residences. Completed in 2023, this end-unit home blends modern farmhouse elegance with premium finishes, including quartz countertops, engineered hardwood flooring, and soaring 9-foot ceilings throughout. Designed to impress and built for versatility, the layout features three spacious bedrooms plus a generous office or formal dining room-perfect for professionals working from home, downsizers seeking single-level luxury, or families who love to entertain. The walk-out design adds natural light and seamless indoor-outdoor flow, enhancing the home's livability. Nestled in a peaceful pocket just a short stroll from the historic village of Glen Williams, you'll enjoy the charm of artisan shops and riverside cafes, with convenient access to top-rated schools, shopping, dining, and recreation centres. Whether you're seeking tranquility, community, or connectivity, this location delivers. *Some photos have been virtually staged. (id:60365)
3099 Velmar Drive
Mississauga, Ontario
!!! Location Location Location !!! Absolutely stunning and very well kept 4 bedrooms + 5Washrooms with 2 Offices ( Main floor+ second floor) , Very spacious and bright detached house with 9" celling on main floor. Just shy of 3000 sq feet plus 2 bedrooms LEGAL BASEMENT apartment ( 1102Sq feet) Over 4000sq feet of living space in the one of most sought neighbor hood of Churchill meadows in Mississauga. Very close to all the amenities, highways (407 & 403) ,schools , shopping plazas, parks , few mins drive to Meadowvale Town Centre & Erin Mills town Centre. Move In & Enjoy! Won't Last Long. No Disappointments Here! (id:60365)
1232 Napier Crescent
Oakville, Ontario
Welcome home to 1232 Napier Crescent in Oakville's sought-after College Park community. This 4 level Semi Detached back split offers great flexibility for extended family living or investors looking for income potential. The long paved drive is accented with Exposed aggregate concrete curbs, Walk way and stairs to the front door with Newer Vinyl safety railings inviting you inside. All original Oak hardwood floors flow through the ground floor and both upper levels, with newer carpet warming the main floor family room. Convenient ground floor laundry room with new laminate flooring and new composite Tub! Great plan with 3 generous size bedrooms and a full bath upstairs, Kitchen, Living and Dining on Main level and 4th bedroom with Family room on the ground level-with a newer 4 piece bathroom! A few more steps down to the basement with big potential to finish and loads of storage, plus a Large crawl space! Step out to your private patio on the side, or from your sliding door in the Family room to a the covered Deck in the back yard, fully fenced and gated to the driveway on this 35X125 foot lot! Newer Electric panel, ESA certified with Dacora switches&receptacles. Updated trim and interior doors, all windows and doors replaced in 2012. Loads of extra Storage in Crawl space under Family room Plus attic access in 3rd Bedroom loft! Nice spot, just steps from St. Michael Catholic Elementary School, Montclair Public School, and White Oaks Secondary School-close to Sheridan College, parks, shopping, transit, and easy highway access, a smart choice for both lifestyle and investment. (id:60365)

