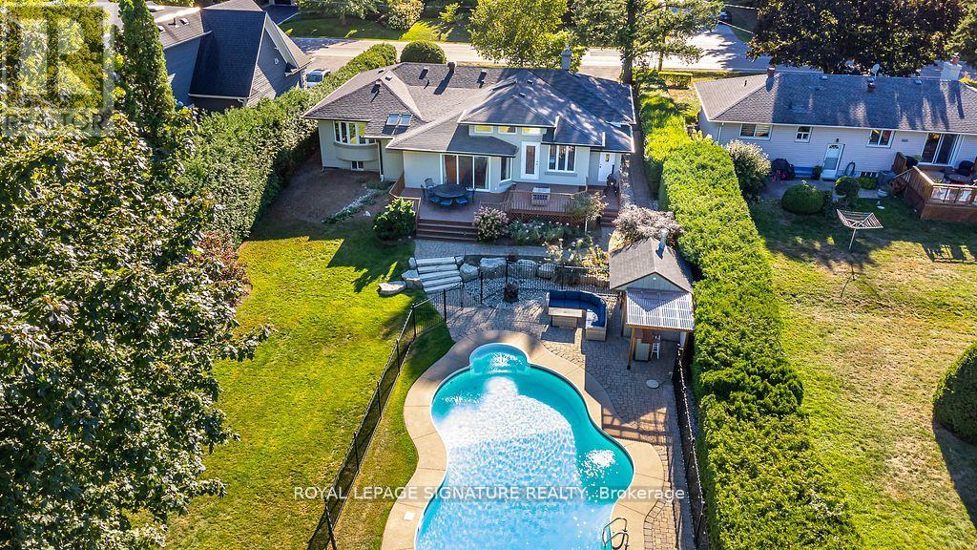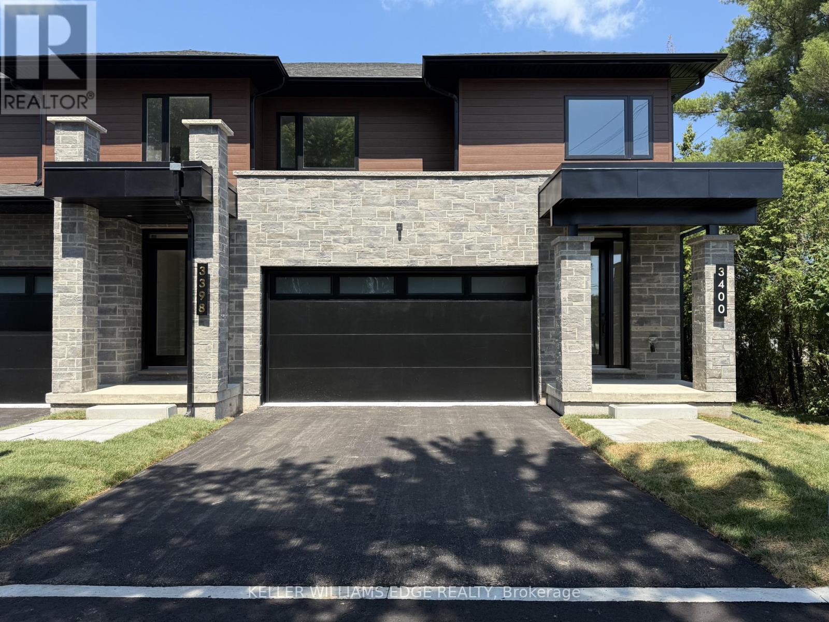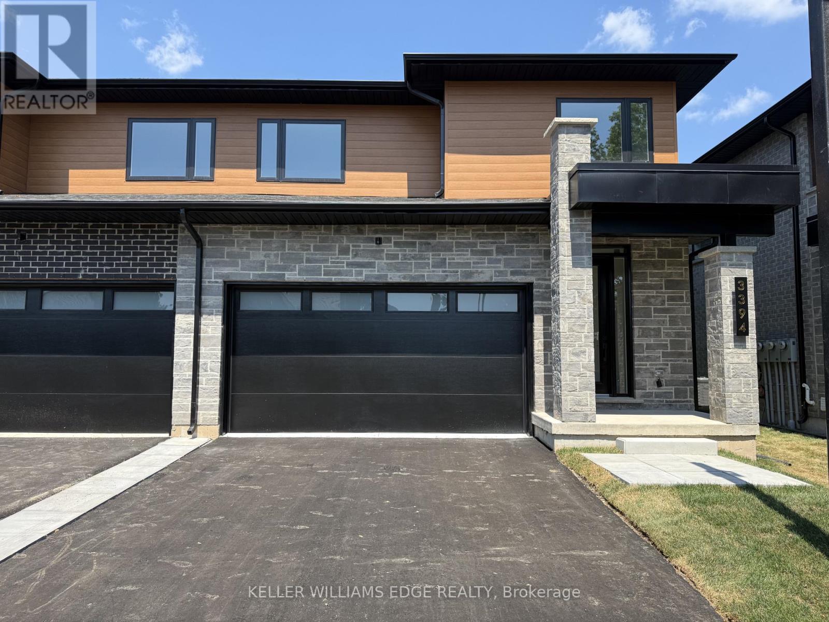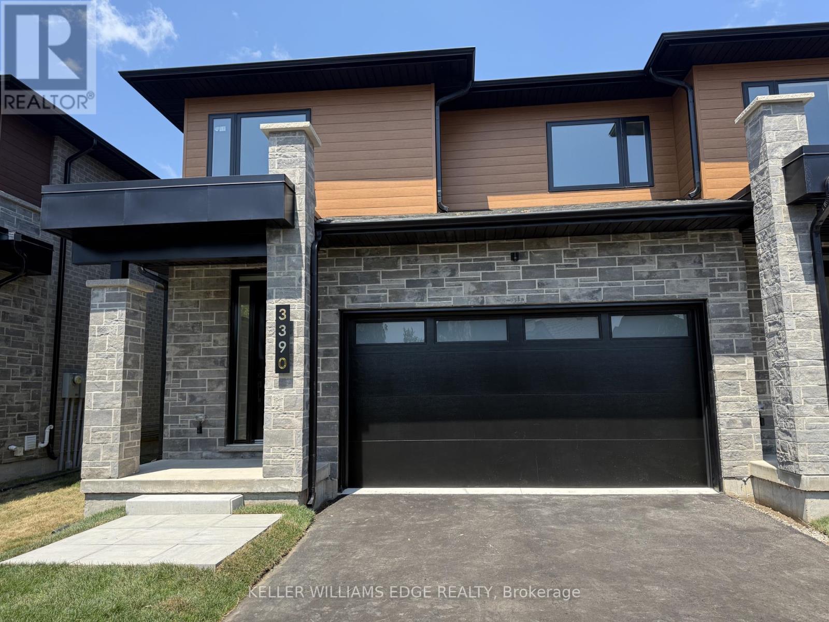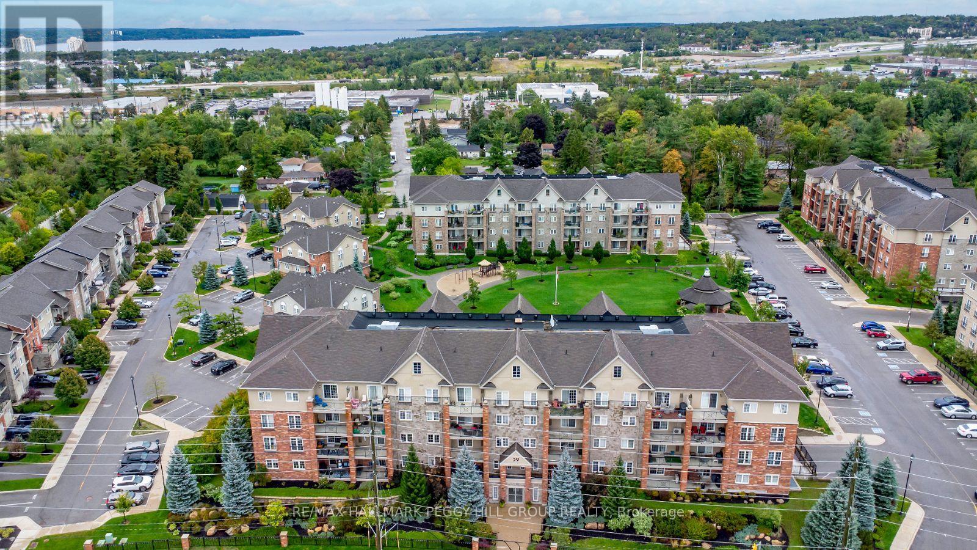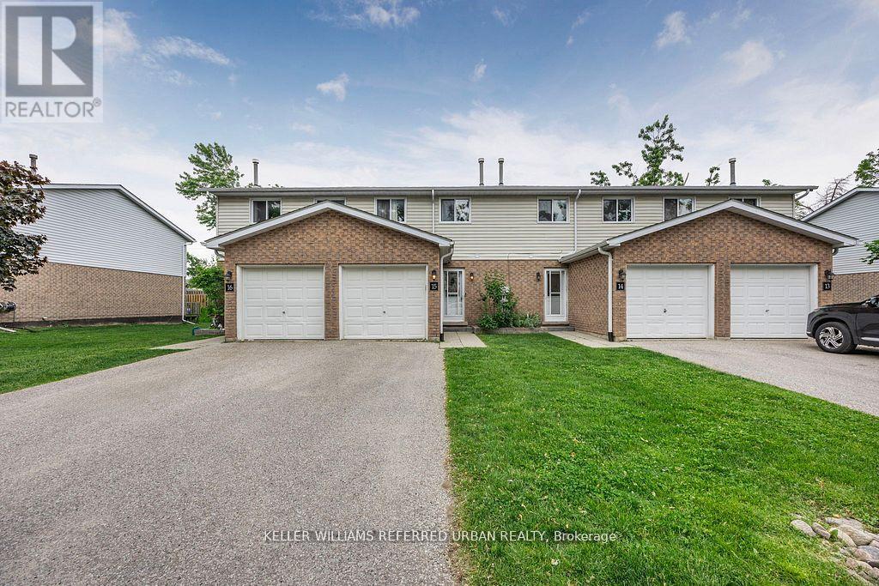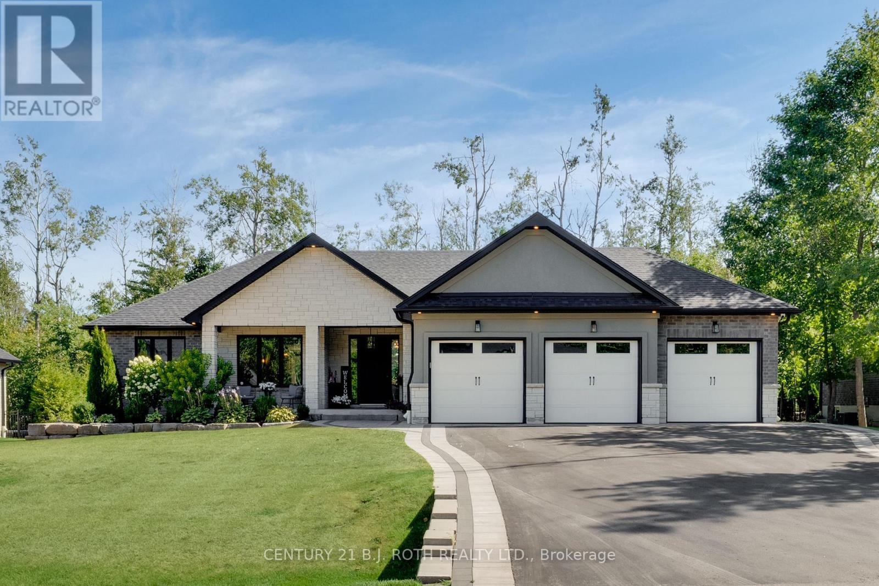383 Maplehurst Avenue
Oakville, Ontario
Welcome to 383 Maplehurst Avenue an exceptional opportunity in one of Oakville's most prestigious neighbourhoods. Set on a generous 75 x 272 ft lot, this property offers incredible potential for those looking to build a custom luxury home or undertake a full-scale renovation tailored to their vision. The property is zoned SP1, allowing for up to 3 storeys and a maximum height of 12 meters, with no restriction on above-grade square footage for a single-family home, providing exceptional flexibility to design a custom residence perfectly suited to this expansive lot. The depth and width of the property offer ample space for luxurious outdoor amenities such as a pool, cabana, or extensive landscaping, creating the ultimate private retreat. Surrounded by mature trees and luxury residences, 383 Maplehurst represents a truly unique canvas in a coveted pocket of South Oakville. Situated just steps from the lake, and minutes from downtown Oakville, the location offers both prestige and convenience. Top-ranked public and private schools, beautiful parks, and easy access to major highways further enhance the appeal of this property. Whether you are an end-user envisioning your forever home, a builder looking for a showpiece project, or an investor seeking premium land value, this is a rare opportunity not to be missed. (id:60365)
1 - 2154 Walkers Line
Burlington, Ontario
Brand-new executive town home never lived in! This stunning 1,799 sq. ft. home is situated in an exclusive enclave of just nine units, offering privacy and modern luxury. Its sleek West Coast-inspired exterior features a stylish blend of stone, brick, and aluminum faux wood. Enjoy the convenience of a double-car garage plus space for two additional vehicles in the driveway. Inside, 9-foot ceilings and engineered hardwood floors enhance the open-concept main floor, bathed in natural light from large windows and sliding glass doors leading to a private, fenced backyard perfect for entertaining. The designer kitchen is a chefs dream, boasting white shaker-style cabinets with extended uppers, quartz countertops, a stylish backsplash, stainless steel appliances, a large breakfast bar, and a separate pantry. Ideally located just minutes from the QEW, 407, and Burlington GO Station, with shopping, schools, parks, and golf courses nearby. A short drive to Lake Ontario adds to its appeal. Perfect for down sizers, busy executives, or families, this home offers low-maintenance living with a $349.83/month condo fee covering common area upkeep only, including grass cutting and street snow removal. Don't miss this rare opportunity schedule your viewing today! Incentive: The Seller will cover the costs for property taxes and condo fees for three years as of closing date! (id:60365)
4 - 2154 Walkers Line
Burlington, Ontario
Brand-new executive town home never lived in! This stunning 1,799 sq. ft. home is situated in an exclusive enclave of just nine units, offering privacy and modern luxury. Its sleek West Coast-inspired exterior features a stylish blend of stone, brick, and aluminum faux wood. Enjoy the convenience of a double-car garage plus space for two additional vehicles in the driveway. Inside, 9-foot ceilings and engineered hardwood floors enhance the open-concept main floor, bathed in natural light from large windows and sliding glass doors leading to a private, fenced backyard perfect for entertaining. The designer kitchen is a chefs dream, boasting white shaker-style cabinets with extended uppers, quartz countertops, a stylish backsplash, stainless steel appliances, a large breakfast bar, and a separate pantry. Ideally located just minutes from the QEW, 407, and Burlington GO Station, with shopping, schools, parks, and golf courses nearby. A short drive to Lake Ontario adds to its appeal. Perfect for down sizers, busy executives, or families, this home offers low-maintenance living with a $296.01/month condo fee covering common area upkeep only, including grass cutting and street snow removal. Don't miss this rare opportunity schedule your viewing today! Incentive: The Seller will cover the costs for property taxes and condo fees for three years as of closing date! (id:60365)
6 - 2154 Walkers Line
Burlington, Ontario
Brand-new executive town home never lived in! This stunning 1,799 sq. ft. home is situated in an exclusive enclave of just nine units, offering privacy and modern luxury. Its sleek West Coast-inspired exterior features a stylish blend of stone, brick, and aluminum faux wood. Enjoy the convenience of a double-car garage plus space for two additional vehicles in the driveway. Inside, 9-foot ceilings and engineered hardwood floors enhance the open-concept main floor, bathed in natural light from large windows and sliding glass doors leading to a private, fenced backyard perfect for entertaining. The designer kitchen is a chefs dream, boasting white shaker-style cabinets with extended uppers, quartz countertops, a stylish backsplash, stainless steel appliances, a large breakfast bar, and a separate pantry. Ideally located just minutes from the QEW, 407, and Burlington GO Station, with shopping, schools, parks, and golf courses nearby. A short drive to Lake Ontario adds to its appeal. Perfect for down sizers, busy executives, or families, this home offers low-maintenance living with a $296/month condo fee covering common area upkeep only, including grass cutting and street snow removal. Dont miss this rare opportunity schedule your viewing today! Incentive: The Seller will cover the costs for property taxes and condo fees for three years as of closing date! (id:60365)
134 Owen Street
Barrie, Ontario
Step into timeless charm and modern opportunity with this beautiful century home, ideally situated on a spacious corner lot in the heart of Barrie. The house is perfect for an in-law suite and is zoned with income potential - the layout is ideal for separate apartments. Just a short walk to downtown, the waterfront, parks, and vibrant local amenities, this property offers the perfect blend of character, convenience, and potential. Surrounded by mature trees and nestled in an established neighborhood, this home boasts stunning architectural details, high ceilings, and large windows that flood the interior with natural light. Whether you're looking for a family home with room to grow or a savvy investment opportunity, this property delivers. With schools, shopping, restaurants, and Highway 400 all just minutes away, this location is unmatched for accessibility and lifestyle. (id:60365)
79 Franks Way
Barrie, Ontario
**Comfort, Convenience & Charm The Perfect Place to Call Home** Welcome to this delightful and well-maintained townhome, thoughtfully designed for easy living and peaceful enjoyment. Walking distance to the **Allandale Waterfront/Beach** and **GO Station to Toronto**, this home offers the perfect balance of **quiet comfort** and **convenient access** to everything you need. Inside, you'll find **3 spacious bedrooms**, offering plenty of space for guests, young children, or a functional home office. The **modern kitchen** features an island with a double sink, built-in dishwasher, and a generous pantry, perfect for preparing meals with ease or entertaining loved ones. The **bright dining area** walks out to a **beautifully private, tree-lined backyard** with a **premium deep lot**, it's a serene outdoor space to enjoy your morning coffee, tend a small garden, or host quiet gatherings in natures embrace. Additional features include a **single-car garage** and a **private driveway with room for multiple vehicles**, offering peace of mind and convenience for both you and your visitors. Situated in a **friendly, walkable neighbourhood** with nearby **parks, walking trails, shops, and top-rated services**, this is a wonderful place to feel at home. (id:60365)
205 - 39 Ferndale Drive S
Barrie, Ontario
REFRESHED 2 BEDROOM CONDO WITH NEARLY 1,000 SQ FT IN SOUGHT-AFTER ARDAGH INCLUDING PARKING & LOCKER! Situated in Barries desirable Ardagh neighbourhood, this gorgeous condo offers nearly 1,000 square feet of bright, well-maintained living space in a quiet building surrounded by beautifully landscaped grounds. The freshly painted interior is enhanced by stunning newer bleached hickory floors and updated closet doors, creating a modern and inviting atmosphere. A clean, open-concept layout features a galley kitchen with dark cabinetry, tile floors, a mosaic tile backsplash and complementary counters, while the living room walkout extends to a covered balcony for an outdoor escape. Two well-sized bedrooms with double closets provide plenty of space, alongside a 4-piece main bath with a convertible walk-through tub for accessibility. Everyday convenience is complete with in-suite laundry, an owned underground parking space and an exclusive storage locker. Walking distance to the Bear Creek Eco Park with its trails and scenic boardwalk through the marsh, plus numerous nearby trails, and just a short drive to downtown, shopping, dining, Highway 400, public transit, and waterfront attractions. Come for the location, stay for the comfort, and discover how effortless life can be at this low-maintenance #HomeToStay. (id:60365)
15 - 325 West N Street
Orillia, Ontario
This bright and spacious townhome is the perfect opportunity for those seeking comfortable, affordable living without compromise. Offering four bedrooms and a functional layout, this home is ideal for families, first-time buyers, or down-sizerslooking for space and value. Move-in ready with updated engineered laminate flooring throughout, a convenient front and garage entry into the laundry room and open concept living/dining area that walks out to a deck and yard, perfect for entertaining. The finished lower level offers a cozy media room with a reading nook and a large bedroom. Centrally located just minutes to Hwy 11, downtown Orillia, schools, shopping, and beautiful Lake Couchiching. Enjoy worry-free homeownership with maintenance fees that include lawn care, snow removal, and building structure insurance. **EXTRAS** engineered laminate floors (2021) stainless steel Samsung fridge, stove and dishwasher (2020) built-in microwave (2020) Insigna washer and dryer (2019), shingles (2016) hot water tank and furnace are owned. (id:60365)
32 Goodwin Drive
Barrie, Ontario
Welcome to 32 Goodwin Drive. This bright and spacious end-unit townhome combines a fantastic location with rare privacy just a short walk to the GO Station and amenities, yet backs onto peaceful greenspace and trails. The main floor features a sun-filled, open-concept living and dining area with engineered hardwood (2019), pot lights, and newer stainless steel appliances (2023). From the dining room, walk out to a spacious deck and large backyard with no rear neighbors, the perfect spot to unwind and enjoy nature. A convenient powder room with a new toilet (2024) completes the main level. Upstairs, you'll find a generously sized primary bedroom with semi-ensuite access to the updated 4-piece bathroom (2022), along with two additional bedrooms that both have plenty of closet space. The basement is studded and ready for finishing, complete with a bathroom rough-in, utility room, and new washer & dryer (2024). Recent upgrades include: furnace (2024), windows (2023) (except powder room), rear patio door (2023), water softener (2023), ducts cleaned (2025), new smoke detectors, new garage door spring & keypad opener (2025), plus freshly painted office & primary bedroom (2025).This home is move-in ready with updates that provide both comfort and peace of mind. Book your showing today! (id:60365)
206 - 102 Aspen Springs Drive
Clarington, Ontario
Welcome to this rarely offered 2 bed 1 bath corner unit offering approximately 920 square feet of bright living space. This condo is located in one of Bowmanville's most desirable communities. It features a dining area perfect for entertaining, a bright and cozy living room and a spacious kitchen. The primary bedroom offers a relaxing retreat, while the second bedroom is perfect for a guest room, office or a future nursery. This unit includes hardwood floors, pot lights and California shutters throughout. Additional features include in suite laundry, a dedicated storage locker, and 1 parking spot with municipal parking permits available for added flexibility. The unit also includes access to a fitness centre, recreational room and visitor parking. Located just minutes from shopping, dining, and picturesque trails. The future Go train station will be within walking distance, and easy access to the 401 highway makes commuting a breeze. Don't miss the opportunity to own one of the most sought after layouts in the condo! (id:60365)
8 Canterbury Circle
Orillia, Ontario
Welcome to 8 Canterbury Circle, formerly the builders model home, showcasing premium finishes and thoughtful upgrades throughout. Nestled in a charming enclave of well-kept bungalows in Orillias desirable North Ward, this quiet street is lined with homeowners who take pride in their properties, creating a warm and welcoming community. Designed with mature buyers in mind, the spacious layout offers the ease of single-level living, including main-floor laundry, without sacrificing style or comfort. The main level features 2 bedrooms, 2 full bathrooms, and an open-concept kitchen with a central island that flows seamlessly into the dining and living areas. Step through the living room to a large deck, perfect for morning coffee or evening barbecues. Quality interior finishes include 9' ceilings, upgraded trim and door casings, laminate flooring, timeless white shaker cabinetry, stone backsplash, under-cabinet lighting, stainless steel appliances, designer light fixtures, a cozy gas fireplace, a front loading laundry pair, and a tiled glass-enclosed shower in the primary ensuite. The fully finished lower level adds versatility with a large bedroom, full bathroom, and a spacious recreation room, all easily accessible via the convenient chairlift. Lower patio sliders are equipped with security shutters for added peace of mind. Outside, enjoy an oversized single-car garage and driveway, stone front steps with railings, and a private backyard retreat. Whether you're considering retirement or downsizing, this home offers the perfect blend of comfort, community, and convenience. ** This is a linked property.** (id:60365)
9 Byers Street
Springwater, Ontario
Welcome to 9 Byers Street, A Masterpiece in Prestigious Cameron Estates. Located in Springwater's most desirable upscale neighbourhood, this Snow Valley beauty offers refined living among contemporary, newly built executive homes. The 2,130 sq.ft. main level boasts 3 bedrooms and 2 bathrooms, elevated with wide-plank hardwood, designer tile, vaulted and smooth ceilings with recessed lighting, a cozy gas fireplace, and a built-in Sonos sound system. The chefs kitchen features granite and quartz counters, under-cabinet lighting, white shaker cabinetry with crown moulding, a walk-in pantry, ceramic backsplash, and premium KitchenAid appliances, including a wall oven, convection microwave, gas cooktop, and bar fridge. The primary suite offers patio access to the hot tub, a spa-like ensuite with heated floors, and a walk-in closet with direct laundry access. The finished basement adds 2 bedrooms, a full bath (plus rough-in), a home gym, and a 28' wet bar with quartz counters, shiplap accents, and luxury vinyl flooring. Outside, enjoy extensive stonework, a covered deck, firepit, triple-car garage, full irrigation system, and a spacious driveway. Minutes to Snow Valley Ski Resort, Vespra Hills Golf Club, and Barrie Hill Farms, this property blends luxury, space, and lifestyle in a premier location. (id:60365)

