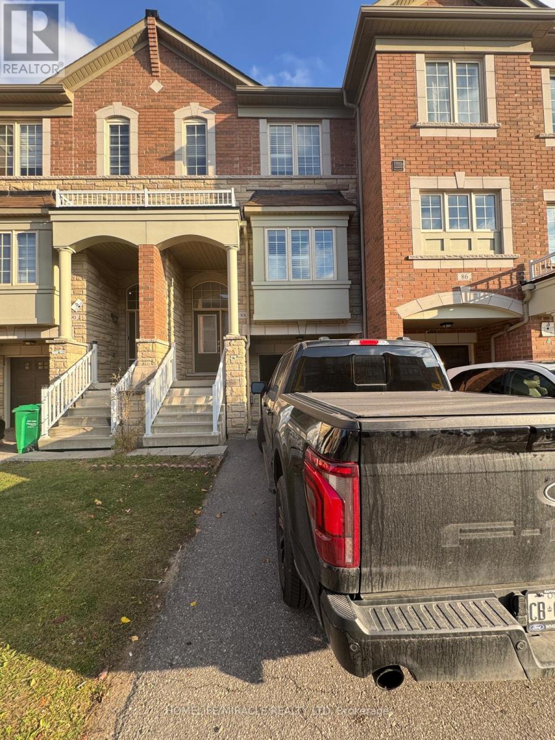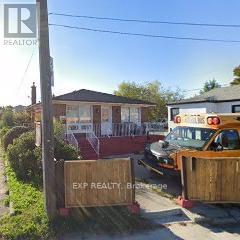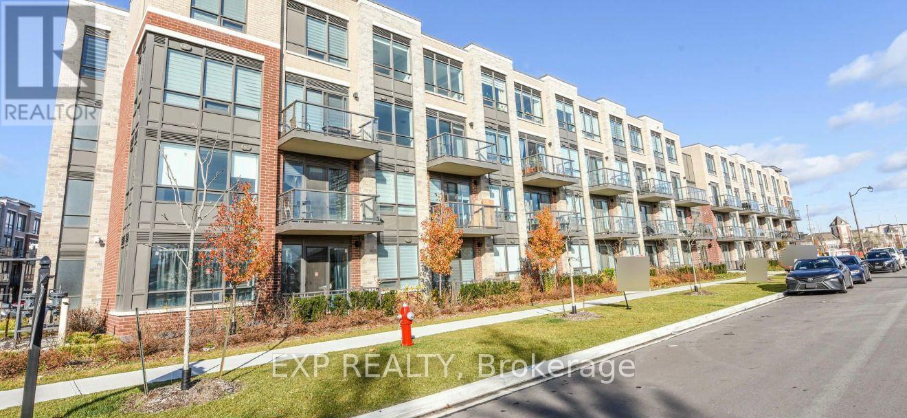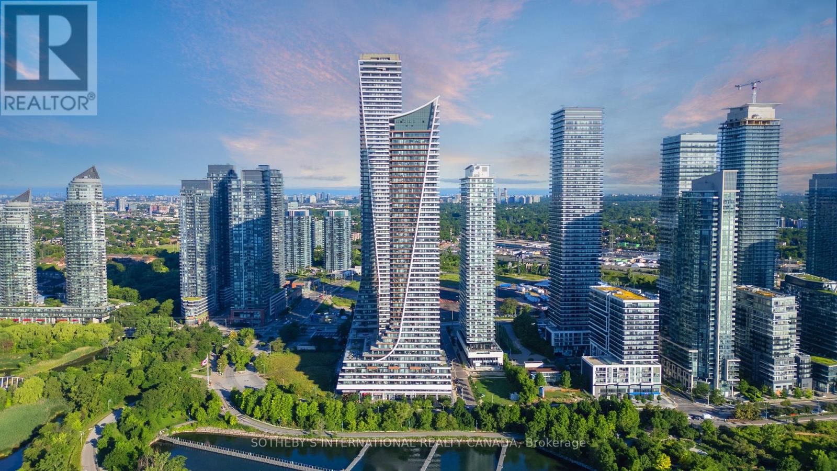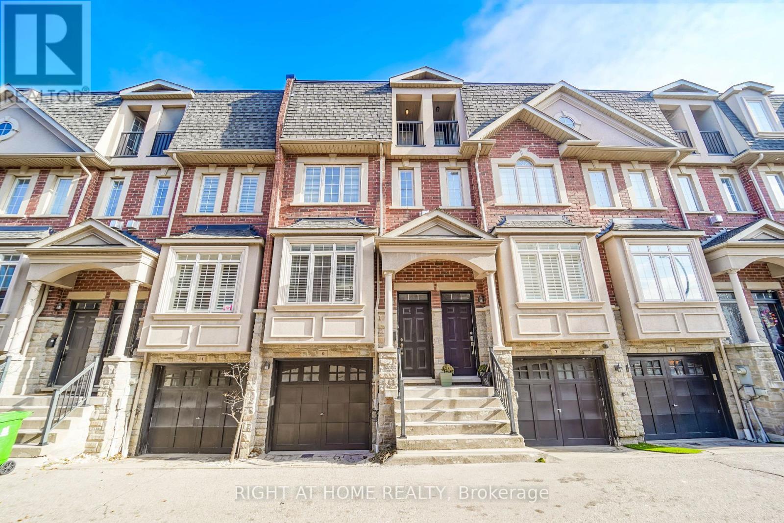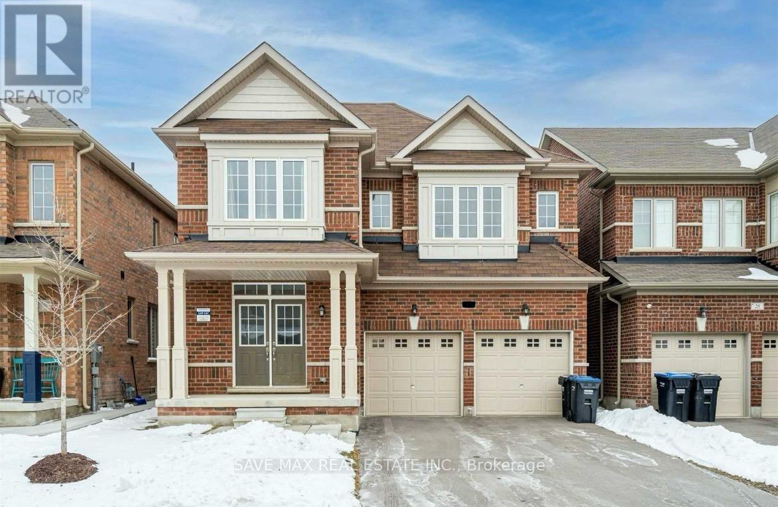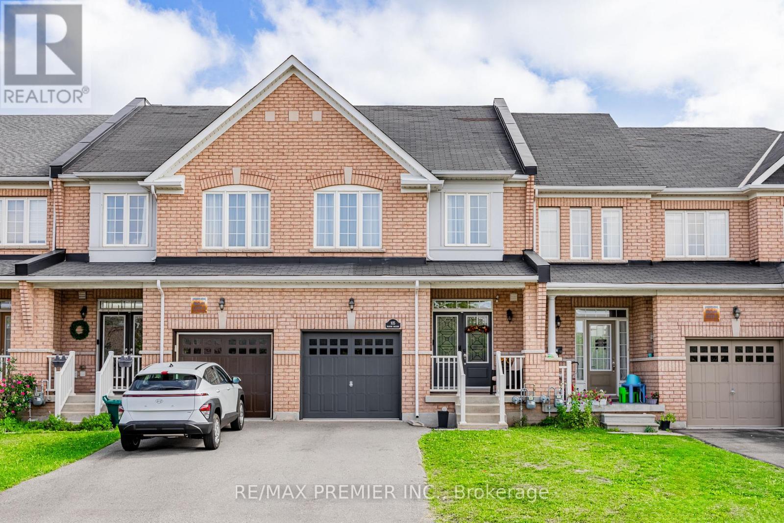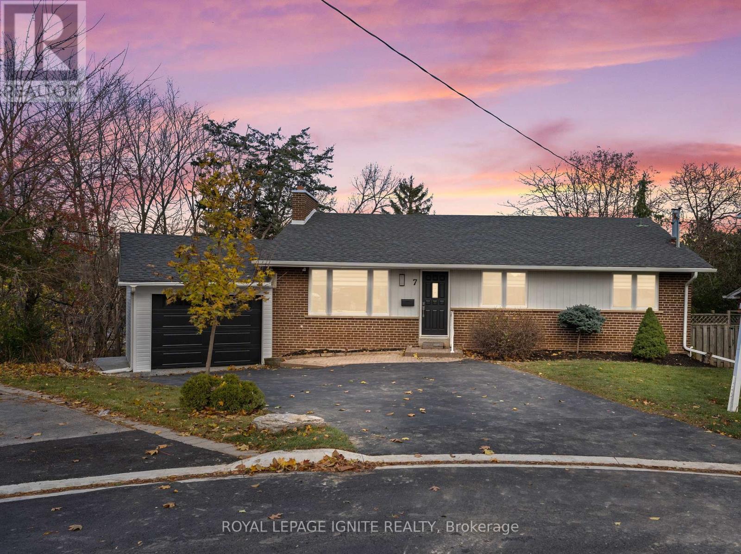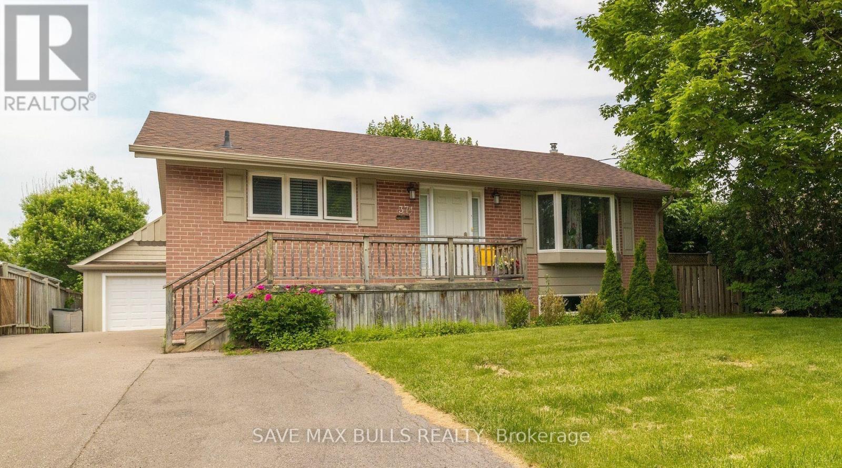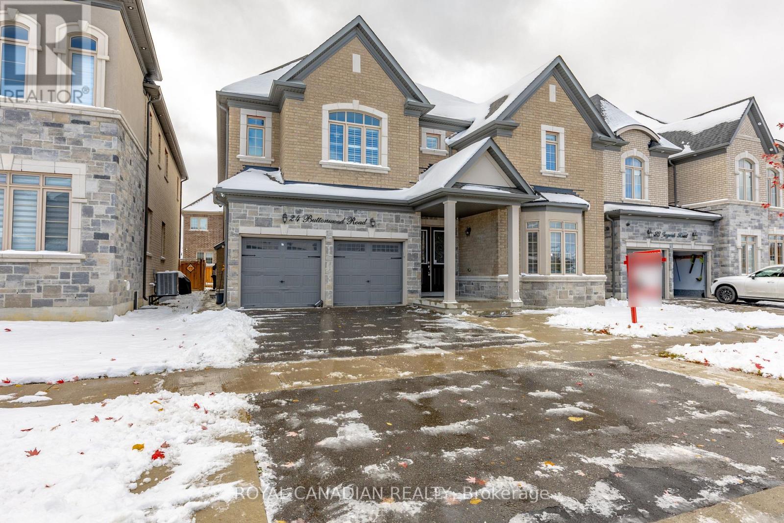88 - 88 Aspen Hills Road
Brampton, Ontario
3 STORY BRIGHT SPACIOUS TOWNHOUSE IN DEMANDING AREA WITH HARDWOOD FLOORS .2ND FLOOR HAS LARGE MODERN KITHEN AND BREAKFAST AREA WITH CERAMIC FLOOR AND 2PC POWDER ROOM WITH HUGE GREAT ROOM HARDWOOD FLOOR.3RD FLOOR MASTER BEDROOM WITH CLOSET 4PC ENSUITE. TWO OTHER ROOMS 4PC BATHROOMS. MAIN AND FAMILY,WITH 2PC POWDER ROOM AND LAUNDRY ROOM,EXIT TO GARAGE DOOR. (id:60365)
2818 Weston Road
Toronto, Ontario
Prime location with excellent visibility and heavy foot/vehicular traffic - situated in a residential building but within a commercial-zoned corridor. This solid brick bungalow offers a flexible layout, making it ideal for professional or low-impact commercial use (e.g., office). Note: the property is not updated, and it sits between a church and an office building, so any business use should consider zoning and permitted uses. (id:60365)
95 Attmar Drive
Brampton, Ontario
Spacious One-Bedroom Unit for Lease Prime Location! This spacious one-bedroom unit is available for lease in a highly desirable area with: Easy Access to major highways like 427 AND 407 for quick commuting. Great Transit Options with nearby bus and train stations. Proximity to Places of Worship, catering to various faiths. Don't miss out on this convenient and well-located unit! Contact us today for more details or to schedule a viewing! (id:60365)
906 - 20 Shore Breeze Drive
Toronto, Ontario
Experience elevated lakefront living in this exceptional condo, showcasing forever views of the lake and the iconic Toronto skyline. Step inside to a freshly painted, bright, and airy interior and 10-foot ceilings that amplify the sense of space and luxury. Enjoy a newly upgraded balcony floor-the perfect spot to soak in those unobstructed views. The stylish kitchen shines with a new backsplash, high-end appliances, quartz countertops, and a central island/breakfast bar ideal for effortless cooking and entertaining. The spa-inspired bathroom features premium tile flooring, a glass shower door, and generous storage. A full-size locker adds even more convenience. Perfect for families and professionals alike, you're steps from top restaurants, transit, parks, and miles of waterfront trails-including Humber Bay Shores Park and Amos Waites Park. Live the resort lifestyle with world-class amenities: a saltwater pool and hot tub, fully equipped gym, spinning, yoga and CrossFit areas, party rooms, BBQ terrace, theatre, and games room. All just minutes to downtown Toronto and the airport. Don't miss this rare chance to own luxury lakefront living at its finest! (id:60365)
9 Streight Lane
Toronto, Ontario
Executive freehold townhome nestled in the highly sought-after Islington Village community, where luxury living meets urban convenience. This stunning home features 3 bedrooms and 3 bathrooms, freshly painted throughout, with a finished lower level that includes a versatile multi-purpose room, powder room, closet, and a walkout to the fully private backyard. The open-concept gourmet kitchen is equipped with stainless steel appliances, a breakfast bar and offers direct access to a private rear deck with no homes directly behind. The main floor provides a bright and spacious living area, enhanced by large windows, hardwood flooring, and a cozy gas fireplace. The second level features two well-appointed bedrooms and a dedicated full bathroom. The expansive primary suite occupies the top floor and includes a large walk-in closet, a private balcony, an en-suite bathroom with a soaker tub, and a generous laundry room. Additional features include a private built-in garage with a storage room, offering both convenience and security. (id:60365)
27 Haverstock Crescent
Brampton, Ontario
Entire Property for Lease. Gorgeous 5 Bedroom Detached House With 3 Full Washrooms On 2nd Floor. Fully Upgraded. Oak Staircase. Hardwood Flooring. 9 Ft Ceiling On Both Levels. Very Practical Layout With Combined Living & Dining Area, Family Room With Fireplace, Chef Delight Kitchen W/Island, Granite Counter Tops, Extended Upper Cabinets. Master Bedroom With Coffered Ceiling, 5 Pc Ensuite and Walk-In-Closet. All Bedrooms Attached With Washroom. Partially Finished Basement with One Bedroom, Kitchenette and a Full Washroom. (id:60365)
935 Transom Crescent
Milton, Ontario
Welcome to luxury living in the highly sought-after Valley Green community. This stunning 3-bedroom, 4-bathroom residence is a true showpiece, thoughtfully designed to impress with elegance, functionality, and modern sophistication at every turn. From the moment you step inside, you're greeted by gleaming hardwood floors, soaring 9-foot ceilings, and sun-drenched open-concept living spaces that create a bright, airy, and welcoming atmosphere. The heart of the home is the chef-inspired kitchen, beautifully appointed with quartz countertops, a striking marble backsplash, premium fixtures, upgraded lighting, and a gas stove - perfect for both elevated everyday cooking and unforgettable entertaining. The seamless flow into the dining and living areas offers the ideal backdrop for hosting, relaxing, and creating lasting memories. Upstairs, retreat to the luxurious primary suite, a true sanctuary featuring a spa-caliber ensuite with elegant marble finishes, a frameless glass shower, a deep soaking tub, and a custom-designed walk-in closet. The additional bedrooms are generously sized and versatile - ideal for family, guests, or a stylish home office. The professionally finished basement by the builder extends your living space, complete with a wired surround sound system, making it the perfect setting for movie nights, a home gym, or an entertainment lounge. This home is packed with rare and thoughtful features including: Inside garage access A highly desirable walk-through garage-to-backyard with added storage and no shared easement EV ChargePoint charger Cold room Outdoor BBQ gas hook-up No sidewalk and no condo fees - allowing for extra parking and enhanced privacy. Perfectly positioned just minutes from Milton District Hospital, top-rated schools, lush parks, and scenic walking trails, this move-in-ready masterpiece delivers the perfect blend of luxury, convenience, and lifestyle. This is not just a home - it's an upgrade to your everyday living. (id:60365)
7 Isherwood Court
Mississauga, Ontario
Great location! Beautiful home in the top of Mississauga (Streetsville) Area. Premium High Elevation and Pie shape ( 66 ft), Huge lot and 126 ft. wide at the back. The houses behind are much lower, giving privacy and Great views. Ravine/wooded lot on a Private court location. walking distance to the GO station, Main St, Amenities, and Top-ranked Mississauga schools. Fully updated home with open concept layout, Quartz kitchen, new floors and upgraded high-end 4 Washrooms. Ground-level Walk-out Lower Level with 3 bedrooms and 2 full washrooms. Upgraded new panel with w/200 Amp service. New spacious garage with access from 4 sides and window/pot lights and Epoxy floors. Must see this gem with premium Lot, High elevation, modern finish and walk-out Lower level. (id:60365)
Upper - 371 Meadowbrook Drive
Milton, Ontario
Welcome to this 3-Bedroom and 1-Bathroom raised bungalow for Lease, upper portion only, in the heart of Old Milton, featuring. Set on a 60' x 110' lot, A walkout leads to a large private deck overlooking the expansive backyard. Location on a quiet, mature street just minutes from parks, schools, transit, and downtown Milton (id:60365)
24 Buttonwood Road
Brampton, Ontario
Stunning Detached 5 Bedrooms, 5 Washrooms (5 Bedrooms & 4 Full Washrooms On The Second Floor) 10' Ceilings On Main Floor, 9' On Second Floor, Upgraded Tiles. Custom Kitchen With Extra Cabinetry, Large Island With Modern Back Splash & Quartz Counter Top. Fully upgraded Kitchen with high-end built-in stainless steel appliances...Fully renovated house with lots of upgrades...Hardwood Floor Throughout the Main. Crown Molding. Washrooms With Quartz Countertop. Smooth Ceiling...Upgraded Porcelain Tiles..Top Of The Line Appliances. Custom Blinds. Smooth Ceiling Throughout... Master Bedroom With Coffered Ceiling. Upgraded Master En-Suite With Huge Walk-In Closet.. (id:60365)
118 Parkinson Crescent
Orangeville, Ontario
Are you looking for a stunning, FREEHOLD townhome located in the west end of Orangeville well you've found it! This Devonleigh Terrace Model Townhome offers the perfect blend of comfort, style, and convenience with no maintenance fees! This lovely home features 3 spacious bedrooms with 2 well-appointed bathrooms, ideal for first-time buyers or families looking for usable space. Inviting front entry leads to a foyer with closet, 2-piece bath, and a view the great open concept design. The hallway leads to the bright and modern kitchen boasts sleek countertops, built in center island, stainless steel appliances, built in microwave range, surrounded by crown molding creating an inviting atmosphere perfect for cooking and entertaining. The large living room has a cozy feel with electric fireplace and wall mounted TV above, along with walkout to private yard, a great space for outdoor gatherings, BBQs, or simply relaxing. Upper level features a large primary bedroom with double closets and 2 additional bedrooms and 4-piece upper bathroom for all rooms to share. The lower has a recently FINISHED BASEMENT giving you great additional space with a rec room area or possibly another bedroom, with a 3-piece rough-in ready to go( currently used as a pet washing station, and a lower laundry area finishing off the basement. Walking distance to all amenities, schools, walking trails, parks and shopping. (id:60365)
44 Robin Hood Road
Toronto, Ontario
Welcome to this lovely family home on one of Etobicoke's finest streets in the Humber Valley/Chestnut Hills area. Bright and spacious with a functional layout, it offers 4 bedrooms and 4 baths, a large dining room ideal for entertaining, and a main-floor family room with a walk-out to a private backyard. The light-filled primary suite features a generous walk-in closet and a beautiful ensuite with heated floors and an oversized skylit shower. Enjoy highly regarded local schools, nearby parks, and easy access to the TTC and Islington Station. A fantastic opportunity in a sought-after neighbourhood-come take a look! Garden suite approval likely. (id:60365)

