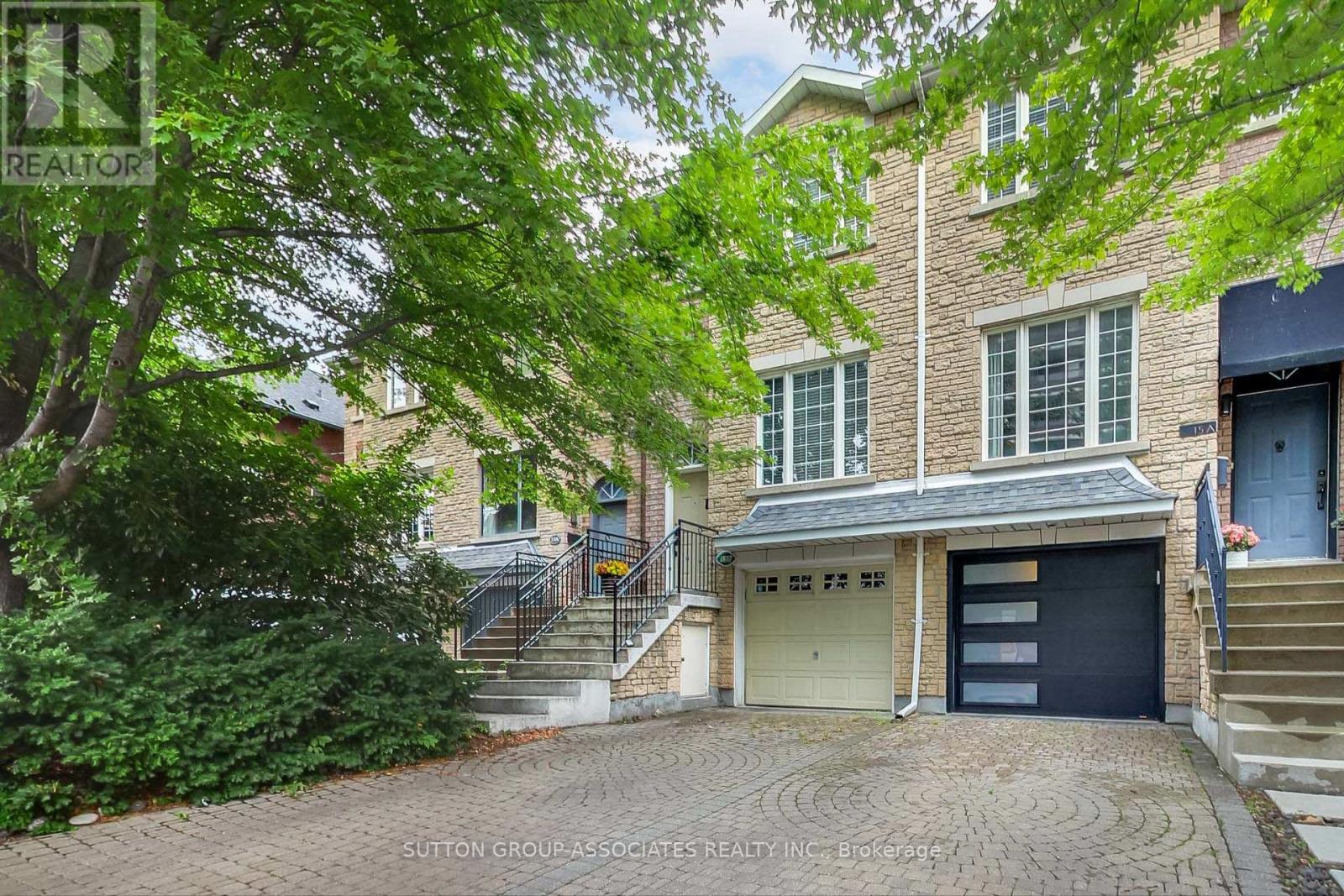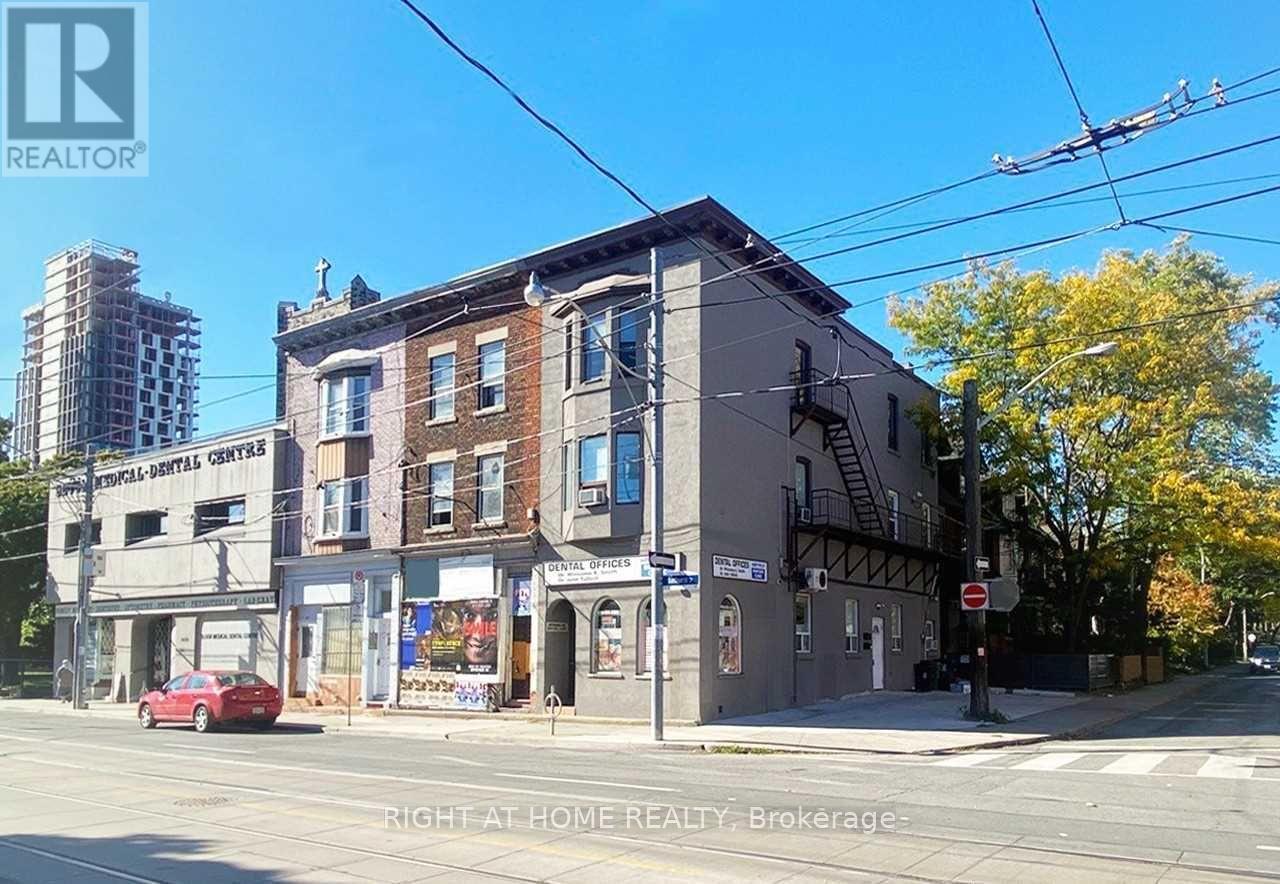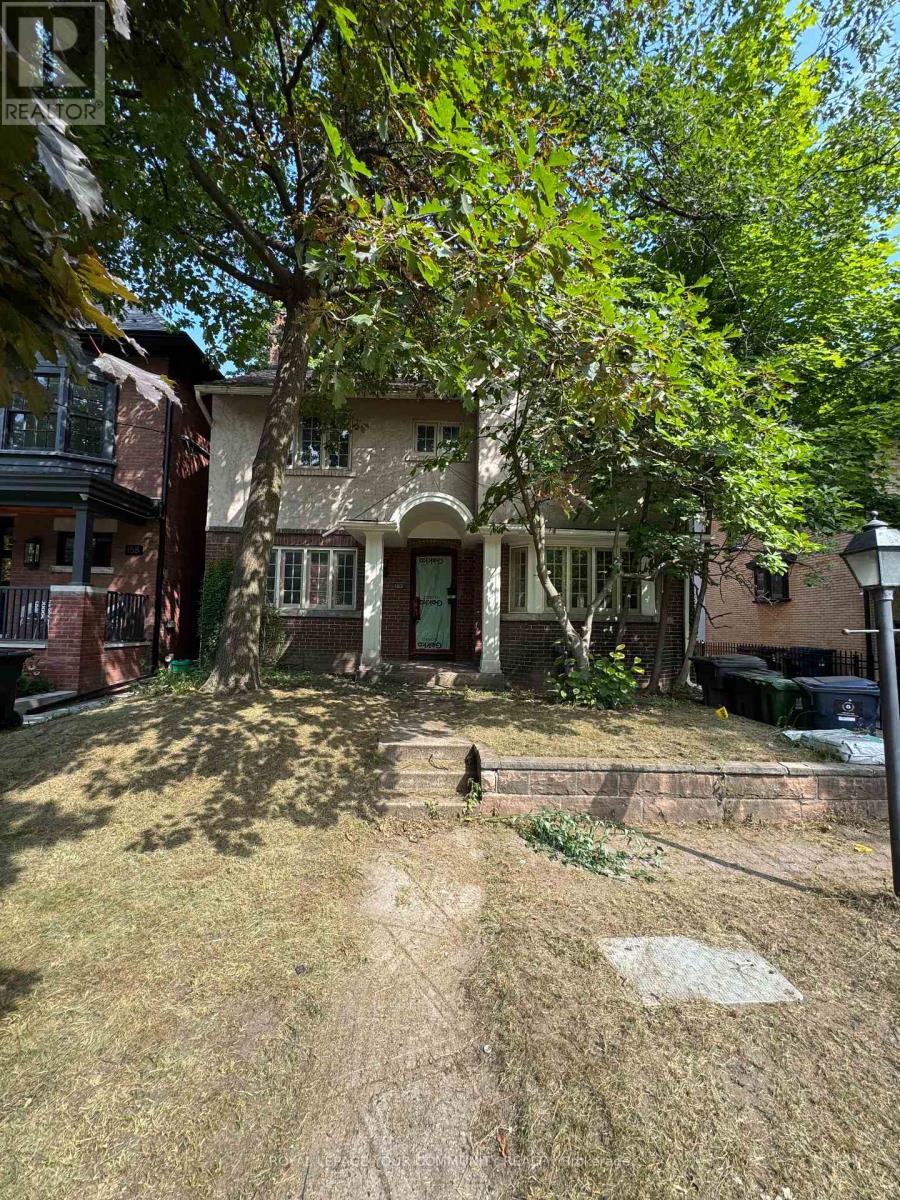5709 - 252 Church Street
Toronto, Ontario
Brand new 1+Den 2 Bathroom Unit in the Heart of Downtown Toronto. High Floor with Great Views. Den large enough for 2nd Bedroom or Home Office - With A Sliding Door. Great Layout, Fantastic Finishes, Top of the line Built-in Appliances, Open Concept, Floor to Ceiling Windows. Close to TMU and U of T, Eaton Centre, Supermarkets, Restaurants, Subway., Toronto night life. Walk Score 100. Amenities include: State-of-the-Art Gym, Yoga Studio, Co-Working Space, Outdoor Patios with BBQ Areas, Golf Simulator, 24/7 Concierge, Rooftop Terrace With BBQ. (id:60365)
Main - 41 Northey Drive
Toronto, Ontario
Beautiful Raised Semi-Detached Bungalow on a Premium Ravine Lot in the Prestigious St. AndrewsWindfields Community. Main Floor only. Featuring 3 Spacious Bedrooms, 1 Bathroom, a Fully Renovated Kitchen, and Bright Open Living & Dining Areas with an Excellent Layout. Located in a Top School District with French Immersion Programs (Windfields Junior High & York Mills Collegiate). Just Minutes to TTC Subway, GO Station, Parks, Tennis Club, and Restaurants. (id:60365)
1505 - 310 Tweedsmuir Avenue
Toronto, Ontario
"The Heathview" Is Morguard's Award Winning Community Where Daily Life Unfolds W/Remarkable Style In One Of Toronto's Most Esteemed Neighbourhoods Forest Hill Village! *Spectacular 1+1Br 1Bth East Facing Suite W/High Ceilings! *Abundance Of Floor To Ceiling Windows+Light W/Panoramic Lake+Cityscape Views! *Unique+Beautiful Spaces+Amenities For Indoor+Outdoor Entertaining+Recreation! *Approx 639'! **EXTRAS** Stainless Steel Fridge+Stove+B/I Dw+Micro,Stacked Washer+Dryer,Elf,Roller Shades,Laminate,Quartz,Bike Storage,Optional Parking $195/Mo,Optional Locker $65/Mo,24Hrs Concierge++ (id:60365)
G/l : Ground&lower - 175 Empress Avenue
Toronto, Ontario
Newly Renovated: Spacious & Bright large 1+1 Bedroom on the Ground Floor !!!!. Bedroom on the ground Floor & Kitchen/Dining/Bathroom/Rec room at the lower Level. Brand new upgraded kitchen cabinets, appliances, and newly installed laminate flooring throughout. Brand-new curtains, brand-new casement windows, a 10-minute walk to the subway station, and everyday amenities. Modern, clean, and move-in ready!!!! Close to all amenities and TCC, restaurants, shops, and grocery stores. Ideal for a QUIET SINGLE / Prof Couple (Max 2 people) with 1 parking space included! Excellent Location - BRIGHT, MODERN, and Upgraded. Modern Kitchen/Dining Room/Rec room /Bathroom/Laundry - Open Concept - lower Level !!! No pets and Non Smoking. Tenant pays 1/3 Utilities (id:60365)
618 - 118 Merchants Wharf Way
Toronto, Ontario
Experience the pinnacle of waterfront living at Tridel's prestigious "Aquabella," located in the vibrant Bayside community right on the lakefront promenade. This exceptional 2-bedroom, 2-bathroom corner suite offers a rare blend of luxury, comfort, and breathtaking surroundings.Step inside and be greeted by an expansive, open-concept layout defined by soaring high ceilings and floor-to-ceiling windows. As a corner unit, the space is bathed in an abundance of natural light, creating a bright and airy ambiance throughout the day. The functional floor plan flows seamlessly from the living area to a large, spacious balcony, perfect for enjoying your morning coffee or taking in the city and lake views. The modern kitchen is a chef's delight, equipped with high-quality cabinetry and sleek stainless steel appliances. The primary bedroom serves as a private retreat, complete with a generous walk-in closet and an elegant ensuite bathroom.Beyond your suite, Aquabella offers a world-class, resort-style living experience. Enjoy the convenience and security of a 24-hour concierge, and take advantage of the stunning amenities, including a spectacular outdoor pool, a relaxing sauna, and a state-of-the-art gym and exercise room.The location is simply unmatched. You are just minutes from Union Station and have effortless access to the Gardiner Expressway and QEW. Enjoy leisurely strolls along the boardwalk to Sugar Beach, or explore the historic St. Lawrence Market. With Loblaws, the LCBO, and the entire Financial District just a short walk away, everything you need for a dynamic urban lifestyle is right at your doorstep. (id:60365)
2701 - 252 Church Street
Toronto, Ontario
STUDENTS ARE WELCOME! Brand new, never-lived-in 1 bedroom, 1 bathroom condo located in the heart of downtown Toronto. Featuring anopen-concept layout with floor-to-ceiling windows, quartz countertops, and built-in appliances, this bright and modern unit includes high-speedinternet. Enjoy premium amenities such as 24/7 concierge, two large outdoor patios with BBQs, a third terrace with BBQ, small dog run, fullyequipped fitness centre with gym, spin and yoga studios, golf simulator, games room, co-working space, bicycle storage, and three guest suites.Just minutes from the Yonge-Dundas Square, Eaton Centre, Toronto Metropolitan University, dining, shopping, and entertainment. Amaizing clear view!!! (id:60365)
319 Jarvis Street
Toronto, Ontario
Welcome to a penthouse 1 Bedroom 1 Bath Unit Close to TMU(Ryerson). Where Modern Meets Urban Convenience. Large Windows and Unobstructed City View With Juliette Balcony. Finishes & Spacious Living Area. Versace Furnished Lobby, 6500 sq/ft Fitness Club w/ Yoga & Putting Green, Co-working Space, Rooftop Bbq Area and Sun Lounge. 24Hr Concierge Prime Is Within Walking Distance to Toronto's Financial District, The Health Network, TMU City Hall & Dundas Sq. Steps to The College/Dundas Subway & TTC at the door!!! (id:60365)
2711 - 11 Yorkville Avenue
Toronto, Ontario
Fabulous Yorkville! -- Welcome to the Luxurious, Prestigious and Exciting -- Newly built 11/YV -- Located in the Iconic Bloor/Yorkville Neighborhood only steps to the most prestigious array of Yorkville Shops and the "Mink Mile" shops.his upscale building is loaded with premium amenities, including: 24-hour concierge service, gym, indoor swimming pool, wine tasting room, elegant party and entertainment lounge, children's playroom, media room, rooftop terrace with BBQs and sweeping city views... and so much more.The chef-inspired kitchen is appointed with seamlessly integrated Miele appliances, a striking waterfall island, and refined contemporary finishes ideal for upscale entertaining and stylish everyday living. Spa-quality bathrooms are adorned with sleek, modern fixtures and serene finishes. Exclusive high-speed elevators serve only the upper floors, providing both privacy and effortless access. A rare chance to lease in one of Torontos most sophisticated and dynamic communities experience the height of urban living in Yorkville! (id:60365)
Ph11 - 400 Adelaide Street E
Toronto, Ontario
Ultimate Penthouse living at Ivory on Adelaide! Built by Plaza, one of Toronto's most reputable developers! Stunning 1 + den with parking & locker. Offering spectacular west facing views of Toronto's extraordinary skyline from floor-to-ceiling windows & a private balcony. Bright, open layout (664 sq ft) with tall 9' smooth ceilings, and a modern kitchen featuring quartz counters, integrated appliances & ample storage. The spacious bedroom has a walk out to the balcony. and versatile enclosed den ideal for an additional bedroom, office or guest space. Luxury amenities include fitness centre, party lounge, rooftop terrace with BBQs & 24hr concierge. Prime location near St. Lawrence Market, Distillery District, King East, Berczy Park, Union Station, TTC, theatre, dining, shops, parks & easy access to DVP. An elevated lifestyle in the heart of downtown! (id:60365)
15b Robina Avenue
Toronto, Ontario
If space and convenience are your priority, this rarely available freehold townhouse delivers. Solidly built and thoughtfully updated, it offers over 2,200 sq. ft. of bright, well-designed living space just steps from St. Clair. The main floor boasts 9-ft ceilings, open living/dining areas, a powder room, and a spacious kitchen/family room with a cozy fireplace. Upstairs, find oversized bedrooms including a sun-filled primary suite with multiple closets and a renovated semi-ensuite bath (2022). The walk-out lower-level features 8-ft ceilings, a media room, full bath, laundry, and storage. A built-in garage with parking for 2 cars and direct interior access makes city living palatable. Set in the heart of St. Clair West, you'll enjoy a welcoming community steps to Wychwood Barns, the Farmers Market, Roseneath Park, schools, transit, and Corso Italia's vibrant culture and cuisine. (id:60365)
2nd Floor - 1 London Street
Toronto, Ontario
Welcome to 1 London St - a beautifully renovated 2-bedroom corner unit located in the heart of Toronto's vibrant Annex neighborhood! Just steps from Bloor Street West, Bathurst Station, top-rated restaurants, grocery stores, cafés, and all your daily essentials, this location offers unbeatable urban convenience with a charming residential feel. Step inside and be greeted by a bright, airy layout featuring high ceilings and sleek laminate flooring throughout. The open-concept kitchen is perfect for entertaining, complete with quartz countertops, a stylish breakfast bar, and brand-new stainless steel appliances that add a modern touch to this inviting space. Whether you're a professional looking for a stylish home close to transit, or someone who loves being in the center of the city's culture and energy, this unit is a rare gem. Don't miss your chance to live in one of Toronto's most sought-after communities! (id:60365)
162 Douglas Drive
Toronto, Ontario
Prime Rosedale development opportunity on one of the neighbourhood's most coveted, tree-lined streets. Heritage Rating C. Interior is fully gutted, a blank canvas for an investor/builder to execute upon receipt of final City approvals/permits (in process; buyer to verify timelines).40' x 138' lot offers ideal proportions for a custom single-family 2.5 storey build with an extension, subject to approvals. Steps to Summerhill, ravine trails, and top public/private schools. Property and contents sold "as-is, where-is." (id:60365)













