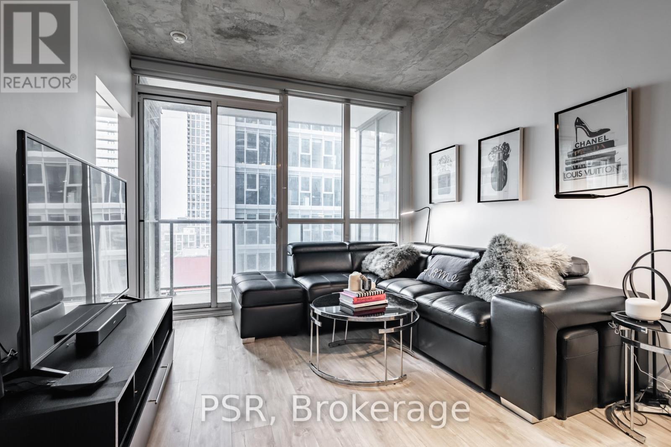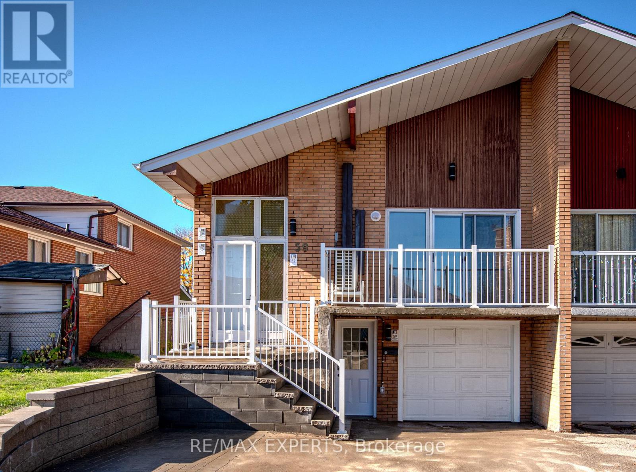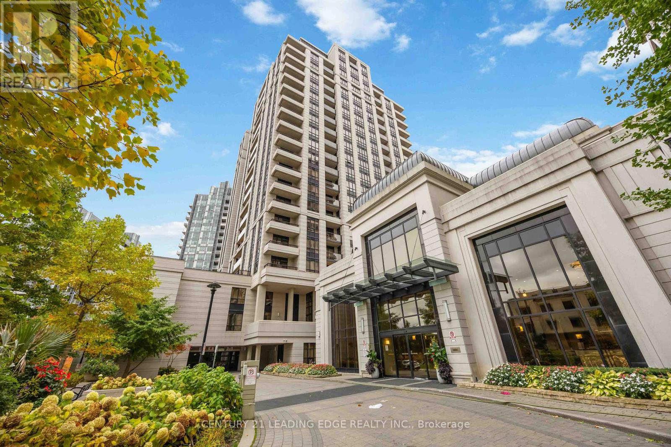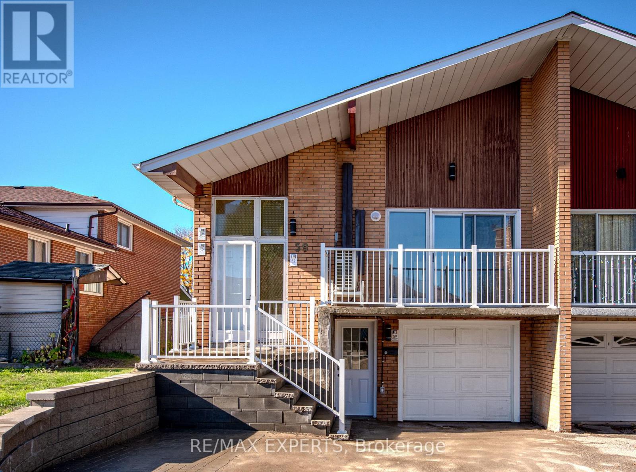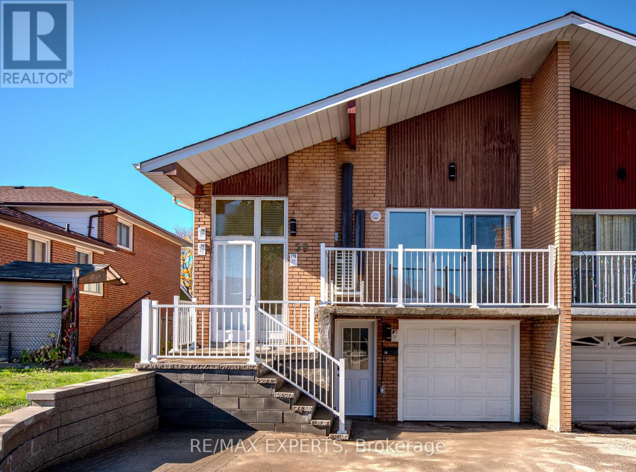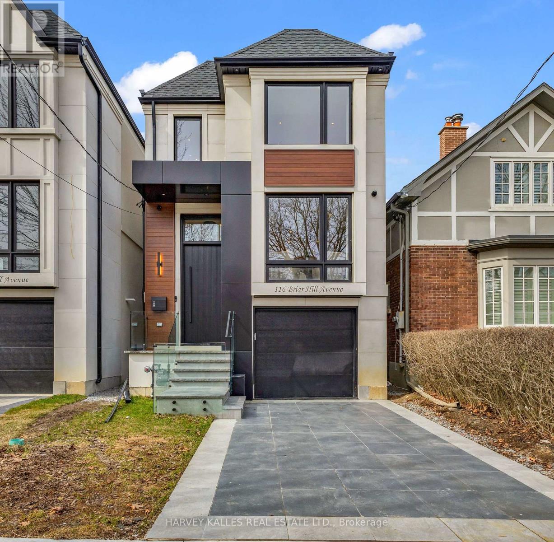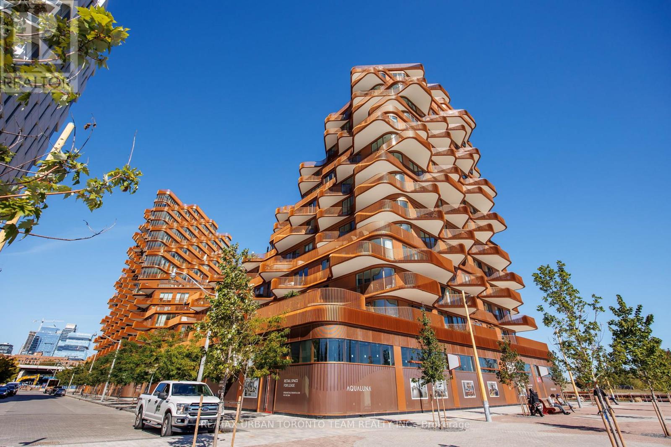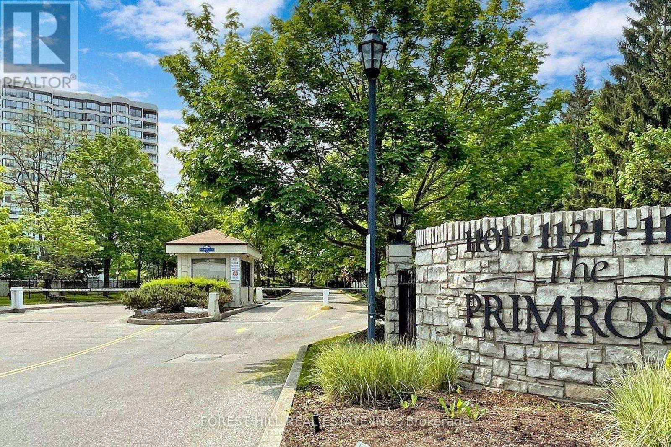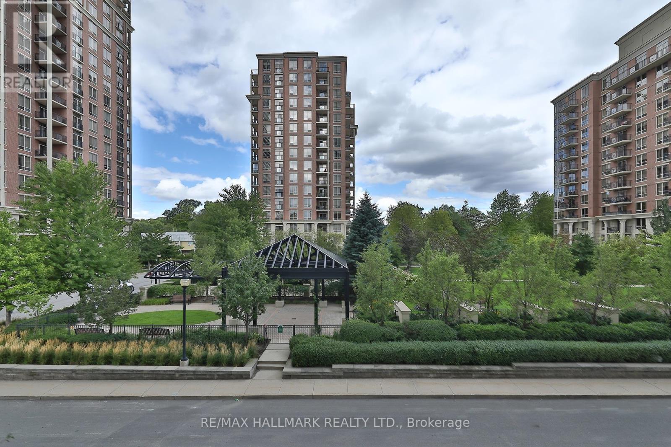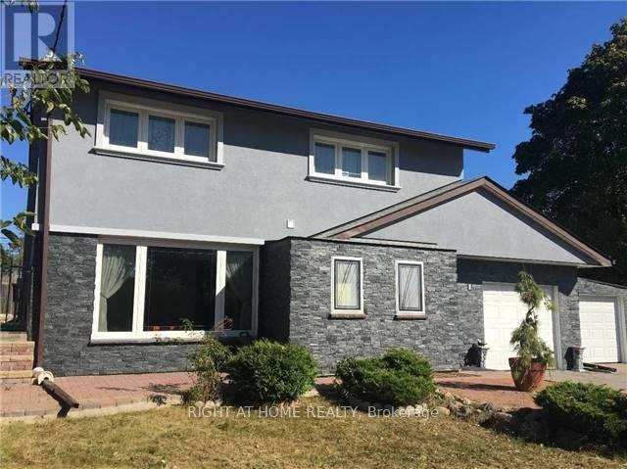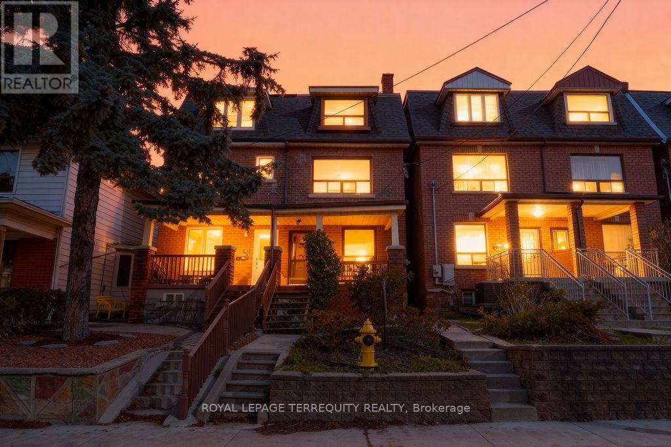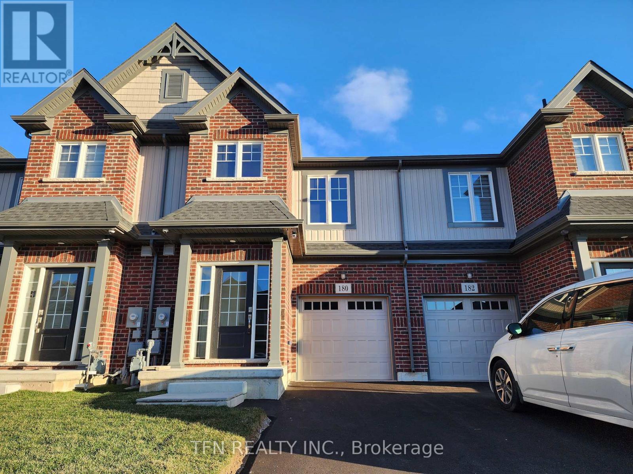2101 - 88 Blue Jays Way
Toronto, Ontario
Welcome To The Beautiful Bisha Residences. Floor To Ceiling Windows. 9 Foot Ceilings, Functional Layout, Engineered Hardwood Throughout, Open Concept Kitchen with Built-in Appliances And Granite Countertops. 24Hr Concierge. Luxurious Amenities Including Rooftop Lounge/Infinity Pool, Gym, Catering Kitchen & Ground Floor Cafe. Everything At Your Doorstep, TTC, Restaurants, Entertainment, Shops, Bars, Pubs, and Endless Other Lifestyle Amenities. *****Also willing to offer unfurnished**** (id:60365)
3 - 59 Bowhill Crescent
Toronto, Ontario
Beautifully renovated 3-bedroom, 2 full bath unit available in a legal fourplex! Located in a great area near 404 & 401, with schools, restaurants, and transit just steps away. Enjoy brand-new appliances, bright bedrooms with large windows, your own private entrance, and an in-unit washer & dryer. Everything is new and ready for you to move in-come see it today! (id:60365)
1220 - 100 Harrison Garden Boulevard
Toronto, Ontario
Welcome to luxury living in the heart of North York at Yonge & Sheppard! This bright and spacious 2-bedroom, 2-bathroom condo in the energy-efficient Avonshire by Tridel offers 887 sq ft of elegant living space with 9-ft ceilings and engineered laminate floors throughout. The thoughtful split-bedroom layout provides privacy and comfort, featuring a primary suite with his-and-hers walk-in closets and a 4-piece ensuite, while the second bedroom boasts a wall-towall mirrored closet and ample natural light. The modern, upgraded kitchen is perfect for both cooking and entertaining, complete with a center island, stainless steel appliances, backsplash and quartz countertops. The open-concept living and dining area flows seamlessly to a private balcony ideal for relaxing or hosting guests. Enjoy the convenience of ensuite laundry, 1 parking space. The building offers exceptional amenities, including a 24-hour concierge, indoor pool and whirlpool, gym, party and billiard rooms, guest suites, library, theatre, and boardrooms. Perfectly located just a 10-minute walk from Yonge & Sheppard subway station, with easy access to Highway 401, parks, shopping, groceries, and top-rated restaurants. Residents also benefit from a building shuttle to the subway and the peace of mind that comes with Tridel's renowned management and green building design. Don't miss this opportunity to own a home in one of North York's most desirable communities-the Avonshire truly offers the perfect blend of luxury, comfort, and convenience! (id:60365)
2 - 59 Bowhill Crescent
Toronto, Ontario
Beautifully renovated 2-bedroom, 1 full bath unit available in a legal fourplex! Located in a great area near 404 & 401, with schools, restaurants, and transit just steps away. Enjoy brand-new appliances, bright bedrooms with large windows, your own private entrance, and in-unit washer & dryer. Everything is new and ready for you to move in-come see it today! (id:60365)
1 - 59 Bowhill Crescent
Toronto, Ontario
Beautifully renovated 3-bedroom, 2 full bath unit available in a legal fourplex! Located in a great area near 404 & 401, with schools, restaurants, and transit just steps away. Enjoy brand-new appliances, bright bedrooms with large windows, your own private entrance, and in-unit washer & dryer. Everything is new and ready for you to move in-come see it today! (id:60365)
116 Briar Hill Avenue
Toronto, Ontario
Prime Allenby Presents A Breathtaking 2-Storey Custom Home, Perfectly Crafted for Sophisticated Living! Showcasing A Beautifully Designed Layout, The Main Floor Features An Elevated Dining/Living Room Overlooking The Open-Concept Chef's Eat-In Kitchen, Complete With A Large Island, Breakfast Bar, Breakfast Area, And Top-Of-The-Line Appliances. Plus, An Elegantly Appointed Family Room That Includes A Beautiful Electric Fireplace Feature With Custom Built-Ins And Expansive Walkout To Deck And Landscaped Yard. Upstairs, Your Primary Suite Awaits With Exquisite Custom Features, Creating A Retreat-Like Atmosphere With A Homey Feel, A Sumptuous Ensuite, And A Walk-In Closet, Plus Three Additional Sizable Bedrooms With Ensuites And An Upper-Level Laundry Closet. The Lower Level Adds Another Layer Of Living Space With Heated Floors, A Large Entertainers Rec Room With Wet Bar And Walkout, Plus A Second Laundry Room, And Access To The Built-In Garage. Bonus Features Include Epoxy Floors In Garage, Heated Interlocked Driveway, Gas Line For BBQ and Firepit, Control 4 Home Automation System For Built-In Speakers, Thermostat, And Smart Home Controls. Perfectly Located Between Avenue And Yonge, Just Moments Away From LPCI, NTCI, Allenby Junior Public School, Shopping, Trendy Restaurants, Parks, Trails - You Name It, There Is Something For Everyone! This Home Is Something Special And Must Be Seen! (id:60365)
415 - 155 Merchants' Wharf
Toronto, Ontario
Welcome to this rare 1,645 sq. ft. 2+ bedroom, 3-bath suite in the iconic Aqualuna, Bayside Torontos final and most prestigious phase. Designed by 3XN Architects with its signature cascading terraces, this residence offers unmatched architecture, panoramic lake and city views, and an exceptional waterfront lifestyle.The suite features 9 ceilings, a full-sized laundry room with sink, and a thoughtfully upgraded interior with over $96K in enhancements. Enjoy a built-in bar with a full-size Miele wine fridge, California Closets in both bedrooms along with a custom built-in primary wardrobe, and motorized blinds in all bedrooms. A spacious 200 sq. ft. balcony, in addition to the interior square footage, provides seamless indoor-outdoor living.Chef-inspired Miele appliances are found throughout, paired with designer finishes for modern sophistication. The home also includes two adjacent parking spots with EV-ready electrical boxes and one standard locker for additional storage.Life at Aqualuna offers a unique connection to the waterfront with upcoming boat slips, a floating pool along the shore, and a lively promenade just steps away. Residents enjoy access to a state-of-the-art fitness centre with steam rooms, an outdoor pool, party room, and fully equipped media and conference spaces. A cold-storage package receiving service and a new community centre within the building further enhance everyday convenience.The location places you moments from the Distillery District, St. Lawrence Market, Union Station, Eaton Centre, Woodbine Beach, and the Toronto Islands. Meticulously maintained and never rented, this residence combines modern design, luxury amenities, and an unbeatable waterfront setting. (id:60365)
Ph103 - 1131 Steeles Avenue W
Toronto, Ontario
Welcome To The Primrose 3 Residence. As You Enter Through The 24Hr Gate House Security, You Will Get The Feeling Of Tranquility As You Drive Through A Canopy Of Mature Trees Leading To A Beautifully Landscaped Circular Drive In Front Of Your Building. When You Go Up To Your Suite, You Will Be Entering Into A Rare Penthouse Corner Unit That Is Just Over 2,100 Sq.Ft. That Tranquil Feeling Will Continue With An Abundant Of Natural Light And Spectacular South, East and West Views. Your Suite Features 9-Ft Ceilings, Hardwood Floors Throughout The Living & Dining Areas And Hallway. The Eat-In Kitchen Is Very Warm, Spacious And Functional, While The Open-Concept Living And Dining Areas Provide An Inviting Flow For Large Family Gatherings. The Approx. 400 Sq-Ft Outdoor Terrace Can Be Accessed From The Kitchen And Dining Room. This Is A Wonderful Space To Sit Outside And Relax On Your Own Or With Family And Friends And Watch Some Stunning Sunsets. There Are 3 Bedrooms And 2 Full Bathrooms And A Powder Room For Guests. The Large Primary Bedroom Includes A Very Spacious Ensuite Bathroom, Two Walk-In Closets And A Small Balcony. The Primrose Offers Exceptional Building Amenities Featuring Beautifully Manicured Grounds To Walk Around. Well-Maintained Tennis Crts, And A Resort Style Outdoor Pool. Inside Your Building You Will Enjoy The Use Of A Well-Equipped Exercise Room, Jacuzzi, Sauna, Party/Meeting Rm, Billiards & Games Rm And Even A Squash Court. You Have TTC Bus Service Along Steeles Ave & Bathurst St. Basic Everyday Services Like Grocery Stores, Medical Offices, Restaurants And Places Of Worship All Within A Few Minutes. Lots Of Public And Private Schools Close By. York University Is A 5-Minute Drive Away. Addt'l Features ------ 2 More Balconies, Laundry Rm W/Full-Size Washer/Dryer, Third Bed Can Be Used As A Den/Office, 2 Undgrnd Parking Spaces, 2 Storage Lockers (1 Undgrnd + 1 In Unit On The Terrace). Condo Fees Include: Heat, Hydro, Water, Cable TV, High-Speed Internet. (id:60365)
343 - 20 Inn On The Park Drive
Toronto, Ontario
Welcome to suite 343 at 20 Inn on the Park where sophisticated serenity meets urban convenience at Tridel's acclaimed Auberge on the Park. At nearly 800 sqft and perfectly situated at Leslie & Eglinton, this address blends size and serenity with connectivity. Steps from the Eglinton LRT, sitting directly beside Sunnybrook Park, and minutes from the Shops at Don Mills, plus easy access to DVP, Highway 401, and elite schools. Luxury, location, and lifestyle fully realized. This two-bedroom suite, currently set up as a thoughtfully designed 1-bedroom, 2-bathroom residence welcomes you with elegant open-concept living, sun-drenched interiors, soaring 9ft ceilings, and floor-to-ceiling windows. With an abundance of upgrades (please inquire for the full list), beautifully curated lobby, common areas and luxurious amenities, this unit truly shines. Complete with both parking and a locker, this offers a wonderful opportunity to balance luxury and lifestyle. This unique suite benefits from additional square footage compared to similar units as the sellers opted to capture the outdoor balcony space to be enjoyed as interior living space instead. Must be seen to be appreciated! ***Sellers are willing to convert the suite back to a 2-bedroom layout prior to closing*** (id:60365)
Bsmt Room - 1 Rialto Drive
Toronto, Ontario
Bachelor unit at the basement. Big living room with fireplace. Separate kitchen.washer machine. All utilities included,nice area.Close to shopping and public transport.One parking spot included. (id:60365)
243 Montrose Avenue
Toronto, Ontario
Spacious and well-maintained main + basement unit in a desirable, family-friendly neighborhood. Offers 2+1 bedrooms and 2 full bathrooms across two levels with a separate basement entrance - ideal for extended families or work-from-home setups. Bright main floor with hardwood floors and updated kitchen. Shared backyard, coin laundry on-site, and no parking included. Conveniently located near TTC, parks, schools, and shopping. Great value for size and location. Tenant pays hydro and internet. No smoking; pets considered. (id:60365)
180 Bur Oak Drive
Thorold, Ontario
Welcome To 180 Bur Oak Drive Located In The New Confederation Heights West Community Of Thorold. This Exquisite Townhouse, Built By Award-Winning Mountainview Homes, Awaits Your Presence. Embrace The Comfort Of This New Well Kept Property, Boasting 3 Spacious Bedrooms And 3 Bathrooms, Luxury Laminate Flooring, 9 Ft Ceilings, And An Open Concept Living/Dining Area. Minutes To Hwy 406, Shopping & Dining, Pen Centre, Brock University, Quick Access To Niagara-On-The-Lake & All Major Amenities! This Property Requires Immediate Tenancy, Single Family Preferred. (id:60365)

