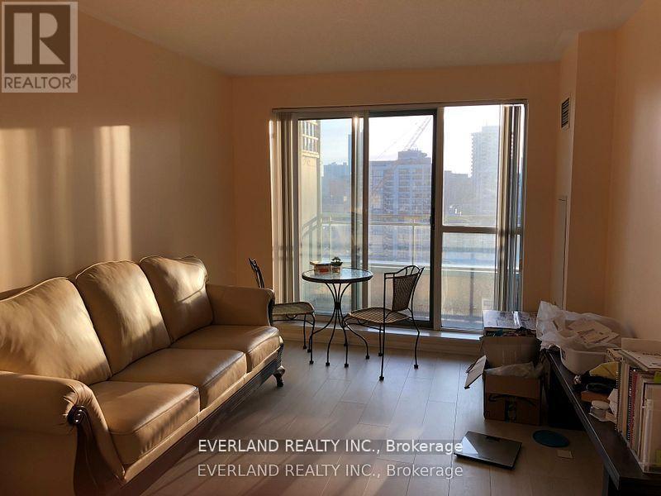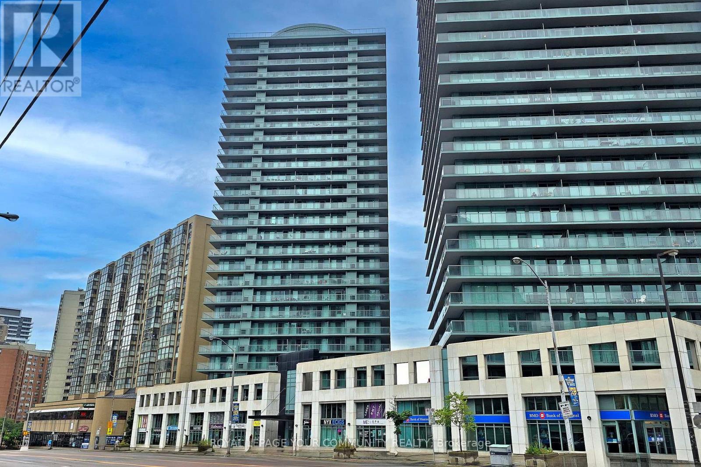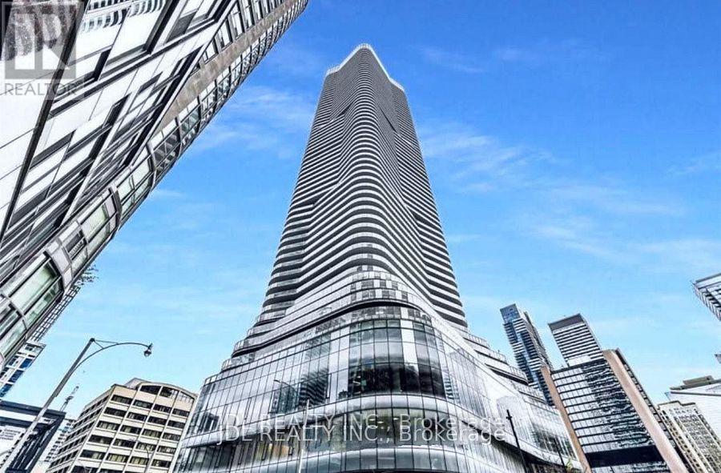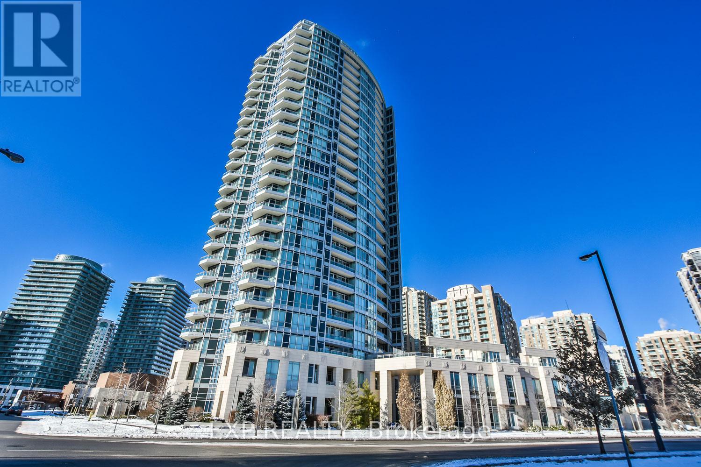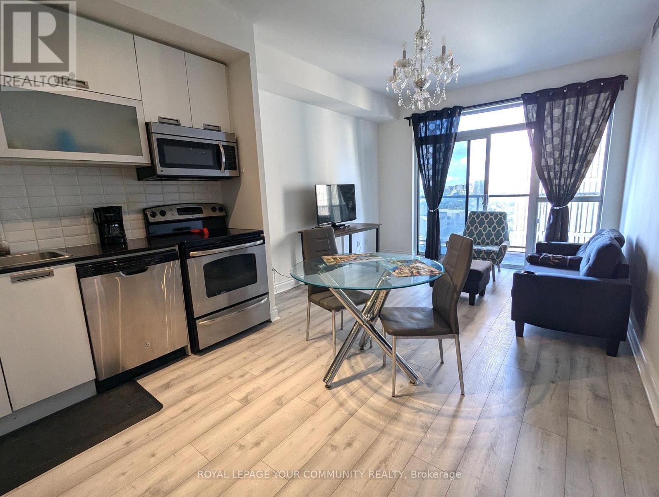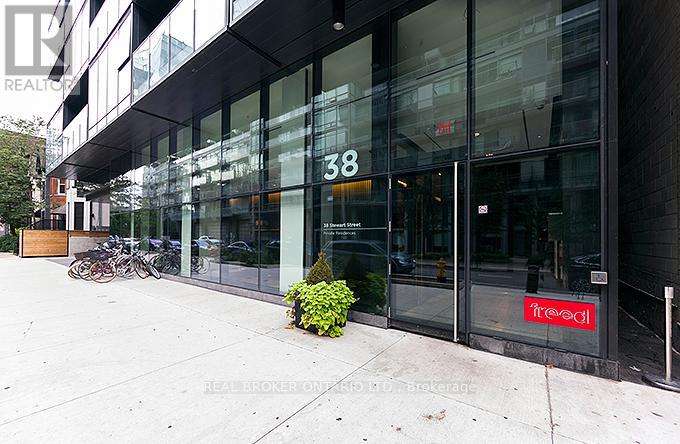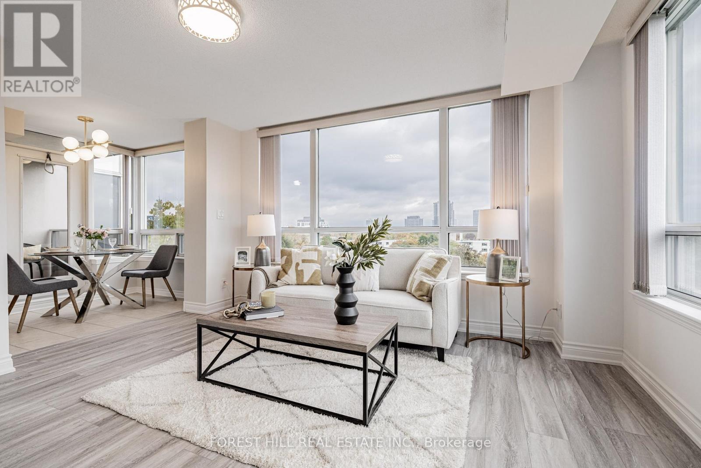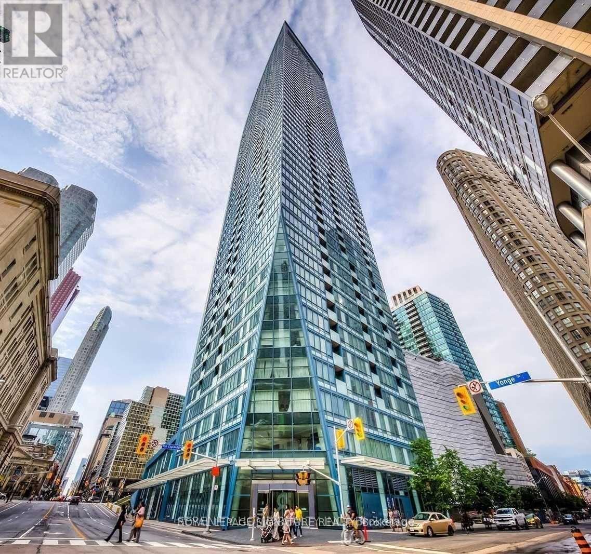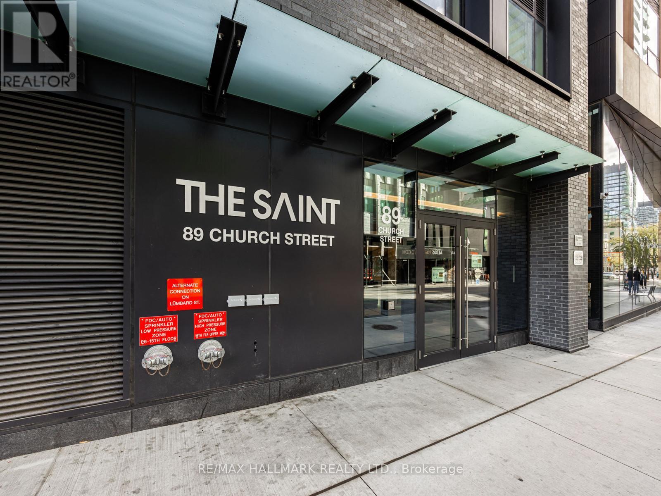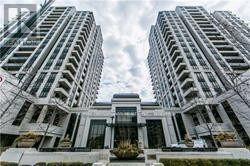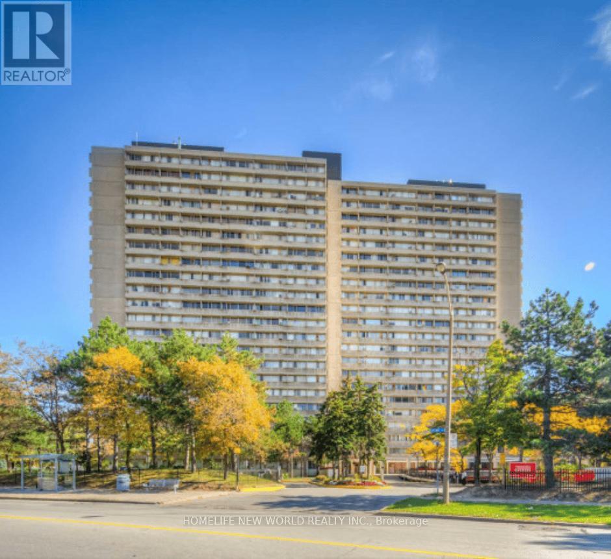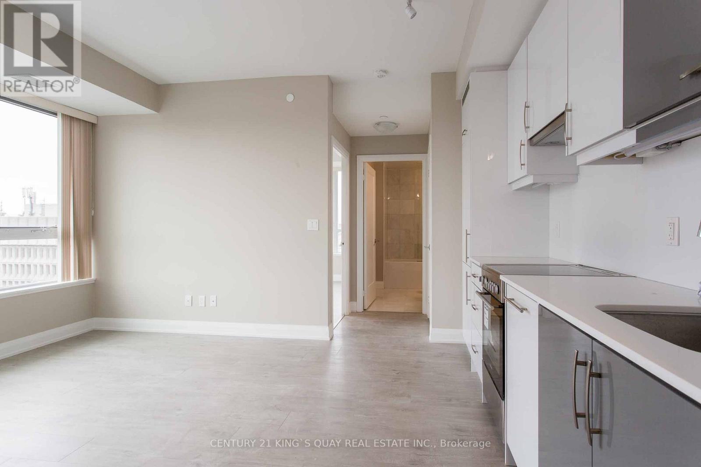1503 - 887 Bay Street
Toronto, Ontario
Bright & Spacious Condo "Opera Place" At Bay & Wellesley. All Utilities Included (Water, Hydro & Heat).Steps To Subway, U Of T, Financial District, Hospitals, Shopping. Great Amenities & Visitor Parking. (id:60365)
1106 - 5500 Yonge Street
Toronto, Ontario
Prime North York Location! Welcome to Pulse Condos by Pemberton - a beautifully renovated corner unit offering almost 600 sq ft of modern elegance. Featuring a brand new kitchen with tall cabinets, quartz countertops & backsplash, S/S appliances, new microwave hood fan, and modern laminate flooring throughout. Enjoy a massive west-facing balcony with unobstructed sunset views and access from both the dining room and bedroom. Spacious 1-bedroom layout with a stunning updated 4-pc bath, newer lighting, 1 parking & locker. Steps to Yonge-Finch subway, GO, YRT, shops, restaurants & parks. Move in & enjoy! (id:60365)
5303 - 11 Wellesley Street W
Toronto, Ontario
Prime "Wellesley On The Park" In The Heart Of Downtown Toronto! Sunny & Spacious Living Room To The Large Balcony To Enjoy The Best Views Of Cityscape. Well Maintained 1+1 Home, Fine Furniture Included!!! Breathtaking South Facing Views Of Lake Ontario And Downtown City View. Fantastic Practical Open Layout, Perfect For Working/Studying/Living. Steps Away From U of T, Yonge St, And Financial District, Surrounded By Restaurants, Bars, Shops, Providing Endless Options And Easy Access To Subway, And Ttc. Amenities Include Gym, Indoor Pool, Spa Facility With Hot Tub And Sauna. (id:60365)
1810 - 18 Holmes Avenue
Toronto, Ontario
Welcome to the European-inspired Mona Lisa Residences, where comfort meets understated elegance. This two-bedroom, two-bath suite offers 9-ft ceilings, hardwood floors throughout the living and dining areas, and a functional open-concept layout with an abundance of natural light. The northwest exposure provides unobstructed panoramic views, creating a calm and spacious atmosphere throughout the home. The kitchen features granite countertops, stainless-steel appliances, and ample storage, while the primary bedroom includes a private ensuite and generous closet space. The second bedroom is bright and versatile--ideal for guests, a home office, or additional living space. Residents enjoy access to a full range of quality amenities, including an indoor pool, fitness center, rooftop garden, guest suites, party rooms, and 24-hour concierge service. Perfectly located just steps from Yonge & Finch subway, this home offers convenient access to shops, cafés, restaurants, parks, and everyday essentials. Well-maintained and move-in ready, this suite is a wonderful option for anyone seeking a refined and practical urban lifestyle in one of North York's most established communities. (id:60365)
2510 - 28 Ted Rogers Way
Toronto, Ontario
Fully Furnished, Very Well Designed with fairly new flooring and fresh coat of paint (1 year old), And Extremely Functional & Bright 1 Bedroom Condo Apartment In The Heart Of Downtown Just Few Minutes Walk From Subway Yonge-Bloor Or Bloor-Sherbourne. Surrounded By Grocery Stores And Restaurants, This Building Is Located Very Conveniently And Offers A Great Deal Of Amenities Including Swimming Pool, Gym, Media Room, Games Room, Jaccuzi, Sauna, 24 Hr Concierge, Plenty Of Visitor Parking, Spacious Backyard, Bike Racks And Much More. Tenant pays hydro and internet.Pets are restricted; the condo bylaw has certain rules about the size and number of pets, ask the LA before submitting an offer. Smoking whether medicinal or recreational is not allowed inside the unit or the common elements including the balcony as per condo bylaws. (id:60365)
601 - 38 Stewart Street
Toronto, Ontario
King West calling! Step into Thompson Residences, where luxury meets "wow" in the heart of the city. This chic one-bedroom condo isn't just a home-it's a front-row seat to Toronto's skyline. Floor-to-ceiling windows? Check. South-facing sunbeams for your morning latte vibes? Double check. Need to cool off? Take a splash in the 140-ft infinity pool. Thirsty? The legendary Lavelle Rooftop Bar has you covered with cocktails and views that'll make your Instagram jealous. And the cherry on top? TTC access at your doorstep and Toronto's best dining, nightlife, and shopping just steps away. City life, but make it glamorous, fun, and effortlessly stylish. Why settle for ordinary when you can live extraordinary? Your King West adventure starts here! (id:60365)
308 - 3 Rean Drive
Toronto, Ontario
***Pride of Ownership------Freshly-Reno'd Unit(2025-----Spent $$$$----Perfectly Move-In Condition)------*****SPECTACULAR***** Corner Unit(STUNNING Unobstructed Views)------*****South & East***** Exposure------Spacious 960 sq. ft living space----Split bedroom floor plan---2Bedrooms/2Washrooms+East View Balcony & One(1) Oversized/****Premium****Parking Spot(Tandem Parking----2Cars Can Be Parked) + One(1) Owner Locker Included------This unit provides endless natural light & parkette, open garden view, serene & airy atmosphere, and a spacious foyer. The split bedrooms offer privacy and comfort. ****RECENTLY-RENO'D(2025)------new high-end vinyl plank flooring thru-out,kitchen countertop,kitchen appliance(stove,built-in dishwasher,built-in microwave),new bathroom fixtures,new lighting fixture****Fantastic Building Amenities---Concierge,Gym,Indoor Pool,Party/Meeting Rooms,Visitor Parkings & More***Steps to Subway,Bayview Village Shopping Centre,Loblaws,YMCA and Library, and Close to Hwys (id:60365)
4510 - 8 The Esplanade
Toronto, Ontario
This L-Tower Beautiful Corner Unit is in the Heart of the Waterfront Community; Offering open concept 2 Bedroom, 2 Bathroom with Parking and Locker; Breathtaking Southeast view of Lake and City; Large Master with ensuite; Abundance of Natural Light, Floor to Ceiling Windows; Granite Countertops; Designer Island; \\Miele Stainless Steel App; Hardwood Flooring Throughout. Steps To St. Lawrence Market, Theatres, Restaurants, Park, Transit, Highway access. Great Building Amenities-Concierge, Indoor Pool, Gym, Media Room, Party Room. (id:60365)
4807 - 89 Church Street
Toronto, Ontario
Experience elevated downtown living in this brand new 3-bedroom 2-bathroom residence at 89 Church Street. Boasting unobstructed southeast views, this corner suite offers an impressive 180-degree panorama of the city skyline and Lake Ontario.The sun-drenched interior features floor-to-ceiling windows, filling the space with natural light throughout the day. A chef-inspired kitchen showcases premium built-in appliances, a large island, and sleek cabinetry - perfect for hosting or enjoying quiet evenings at home. The functional layout includes a welcoming foyer, spacious bedrooms, and two full baths designed with modern finishes.Nestled in the heart of downtown Toronto, you're steps away from transit, the St. Lawrence Market, the Financial District, and some of the city's finest dining and shopping.Includes 1 parking space. No locker. (id:60365)
1203 - 100 Harrison Garden Boulevard
Toronto, Ontario
2 + 1 Den Luxury Avonshire By Tridel Energy Green Building, Rare Corner Unit With Unobstructed North View With Open Balcony, Spacious and Functional Layout, High End Laminate Floor, Frameless Shower Door. 9Ft Ceiling W/Bright & Large Window, Modern Open Concept Kitchen With Custom Built Island, Granite Countertop. Amenities Include: Gym, Pool, Party, Media/Game/Billiard/Board Rm, 24 Hr Concierge. (id:60365)
1503 - 100 Leeward Glenway Way
Toronto, Ontario
Large 3x bedroom, 2x bathroom condo unit available immediately. Perfect for families. Very spacious bedrooms and living space. All unit windows allow for plenty of natural light and beautiful views of the city and CN Tower. Parking and Locker included. Ensuite laundry with washer and dryer! 24hr security, huge swimming pool, sauna, gym, children's playground. Convenient location allows for quick access to Don Valley Pkwy, Costco, Schools, Supermarkets, TTC, Places of Worship, Home Depot and restaurants. (id:60365)
Lph5 - 181 Huron Street
Toronto, Ontario
Bright & Spacious 1 Bed + Den Located In The Heart Of Downtown. Easy Access To Ttc And Subway. 1 Minute Walk To U Of T. Steps To Restaurants, Shops And Parks. Close To Toronto Metropolitan University, Ocad, Toronto Western Hospital, Kensington Market, Grocery, Chinatown And More! (id:60365)

