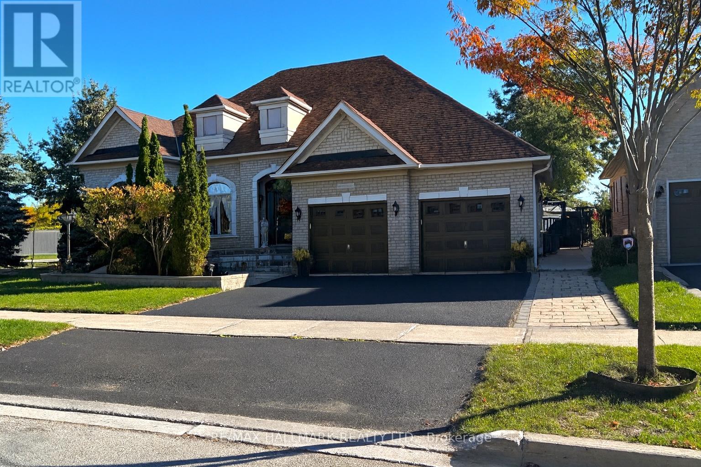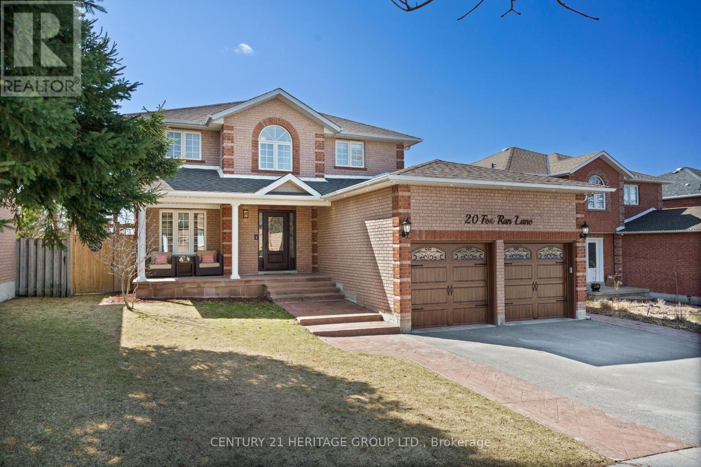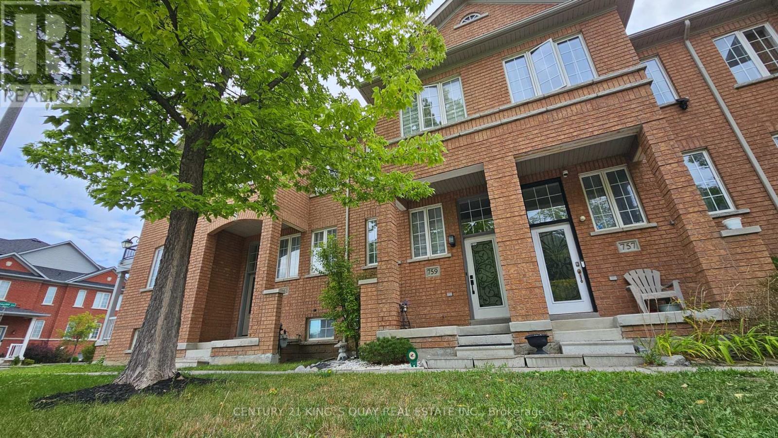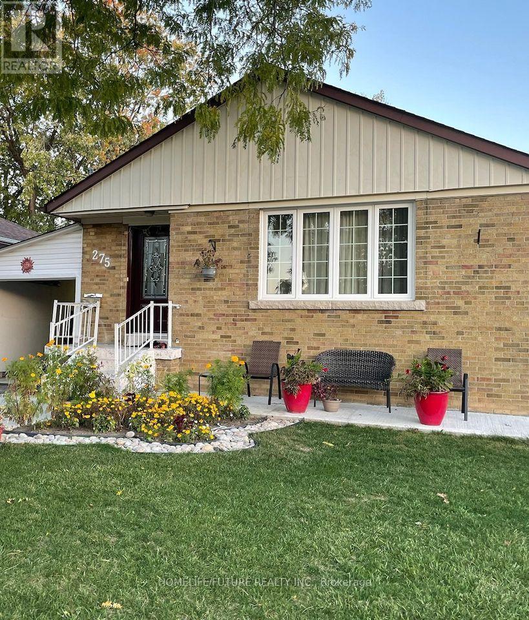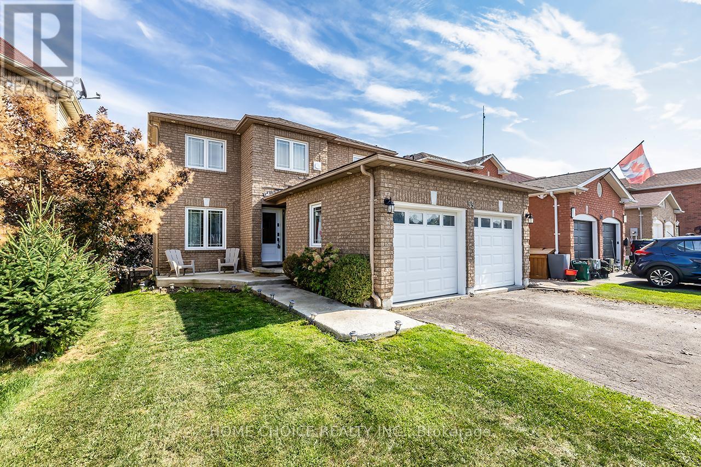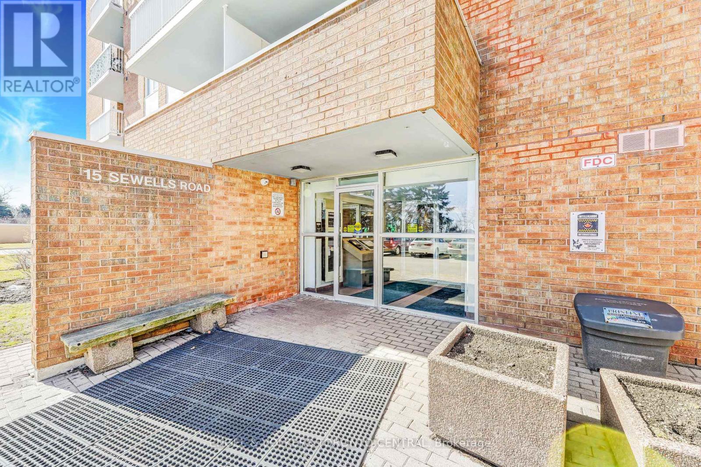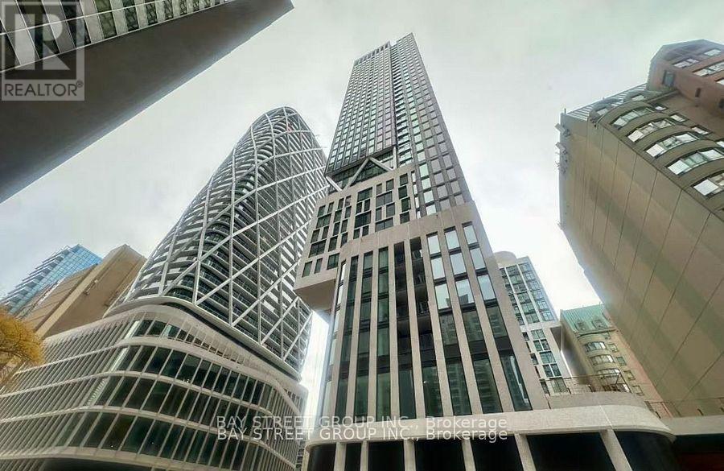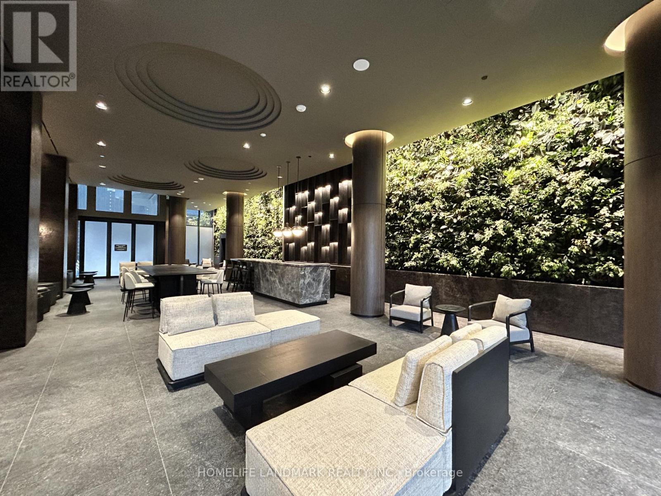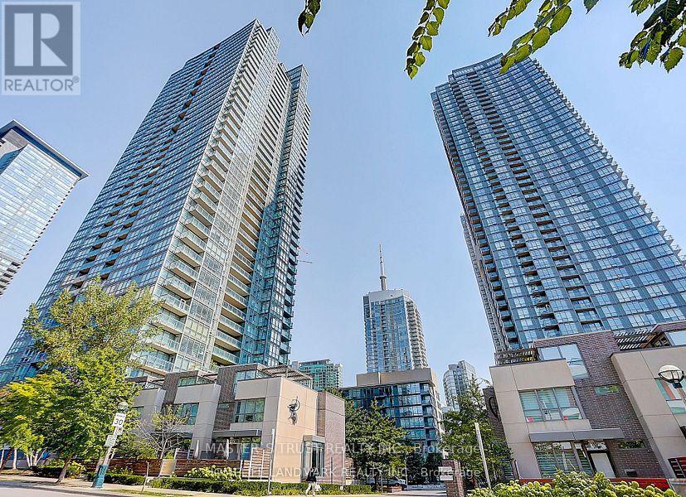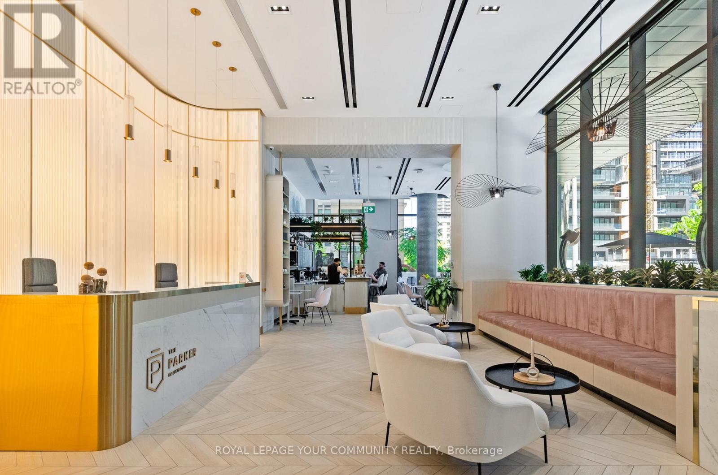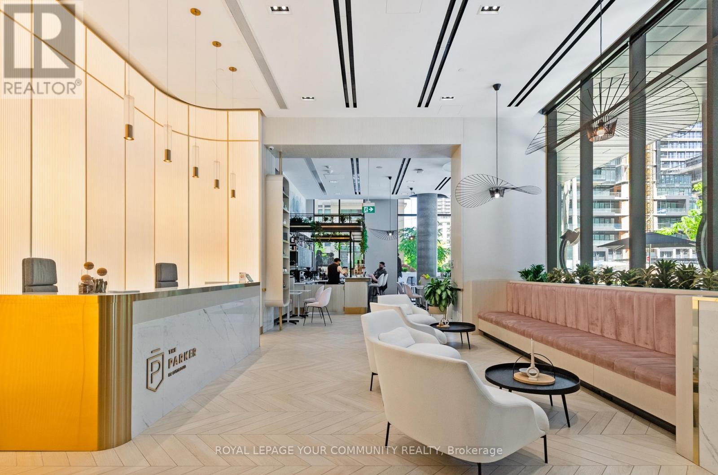452 Athabasca Drive
Vaughan, Ontario
A rare chance to own a meticulously cared-for bungalow on a premium lot in one of Vaughans most coveted pockets. Thoughtfully designed for everyday living, this 3+2 bedroom home offers over 3,000 sq ft of total space Foyer and w2 room offer 12 ft ceiling and the main floor is bright with 9ft ceiling and open with hardwood throughout, a chefs kitchen with high-end stainless-steel appliances, and peaceful views of the beautifully landscaped backyard. The fully finished lower level adds serious versatility complete with a second kitchen perfect for in-laws, extended family, or rental use where permitted. Tucked on a quiet, tree-lined street with an impressive 169-ft deep lot, the backyard delivers rare, cottage-like privacy in the city and walk to Maple Downs Golf & Country Club . All this within minutes of parks, transit, and highly regarded schools. Space, comfort, life style found. Roof, furnace are 5 yrs old. (id:60365)
20 Fox Run Lane
Bradford West Gwillimbury, Ontario
Welcome to 20 Fox Run Lane, a beautifully renovated 4+2 bedroom, 4-bathroom home in one of Bradford's most desirable communities. Updated from top to bottom, this stunning property offers a custom wood kitchen with built-in appliances and quartz countertops, heated floors on the main floor, a central vacuum system, a 2-bedroom finished basement with a separate entrance and a kitchen, an inground sprinkler system, and soffit lighting. Located in a family-friendly neighborhood, this home is in proximity of schools, parks, shopping, and dining, with easy access to Highway 400 for stress-free commuting. This move-in-ready home is a rare opportunity. Don't miss your chance-schedule a private showing today! (id:60365)
163 Lebovic Campus Drive
Vaughan, Ontario
Luxury Executive Townhome Built By Vogue Homes With 4+2 Bedrooms & 4 Washrooms. Modern Comfort, And Functionality with Soaring 10 Ceilings On The Main Floor, A Bright Open-Concept Layout, And High-End Finishes Throughout, Including Hardwood Flooring, The Designer Kitchen Is A Showstopper With Quartz Countertops, Huge Island And Top-Of-The-Line Stainless Steel Appliances. The Main Level Offers A Full In-Law Suite With Walk-Out to Deck And 3 Pc Washroom,The Ground Level Has Access to Green Backyard. The Landscaped And Interlocked Front And Back Yards Provide A Low-Maintenance Outdoor Retreat. Located Just Steps From Top-Rated Schools, Parks, Trails, Shopping, Dining, And Public Transit. A Rare Blend Of Luxury Living And Everyday Convenience, Ideal For Both Extended Families And Discerning Downsizers. (id:60365)
759 Cornell Rouge Boulevard
Markham, Ontario
Welcome to this beautifully renovated 2+1bedroom (3rd bedroom ready) townhouse in the heart of Markham, ideal for first-time home buyers looking for comfort, convenience, and peace of mind. Nestled in a quiet, family-friendly neighborhood, the home features front-facing visitor parking, a private garage, and tree-lined surroundings that create a warm and inviting atmosphere. Inside, the property has been fully renovated, including a modern bathroom upgraded in 2024. The same year, the entire townhouse complex received new roofing and topped-up attic insulation, offering buyers long-term reliability and reduced maintenance worries. The finished basement adds valuable living space and can easily be transformed into a private gym, home office, guest suite, or media room - offering flexibility for every lifestyle. With its thoughtful upgrades, move-in ready condition, and strong community setting, this townhouse is a rare opportunity in Markham. Whether you're starting a family or searching for a quiet retreat, this home combines modern updates with everyday practicality. Details: 2024 new roofing, with 10 yrs warranty $5k , Renovated main bath $12k 2023 New zebra blinds $2k, Furnace $8k, heat pump, tankless water heater (rental), central humidifier , New paint, **2022 Professional Installed engineered flooring and starircare $23k, ** pot lights , 2021 New washer & dryer, electric range, dishwasher. 2020 kitchen cabinets refacing + new cabinets + backsplash + new range hood installed by Home Depot $12k *Soft water system installed since move-in - now upgraded to the second unit. The plumbing and appliances have been well maintained and in excellent condition.** The Attic insulation was thickened to keep the house extra warm and more energy efficient.* (id:60365)
275 Tower Drive
Toronto, Ontario
Location Location. Three bedroom mainfloor in a good community. Spacious backyard, Hardwood floors with 2 parking space. Easy access to TTC, Costco, Religious places, Schools, Shopping centers etc.," (id:60365)
55 Apple Blossom Boulevard
Clarington, Ontario
Discover your dream home in Bowmanville! This stunning house offers a perfect blend of comfort and style, with modern finishes and spacious layouts ideal for families. Enjoy the convenience of nearby amenities, schools, and parks. It's more than just a house; it's a place to create lasting memories. Don't miss outif you're reading this, it's still available! Welcome to this beautiful home for sale in Bowmanville! This stunning property boasts a spacious layout perfect for family living and entertaining. With modern finishes and ample natural light, this home offers a warm and inviting atmosphere. The outdoor space is equally impressive, featuring a well-maintained yard and a lovely deck for relaxation. Don't miss the opportunity to own this gem in a desirable neighborhood. This property offers comfortable and stylish living. Renovated Family Home in Prime Bowmanville Neighborhood. 4+2 Bedroom, 4 washrooms, Brick Home 2116 Sq ft, 2 kitchen, New front door and front windows 2022, Main floor features 3 rooms in total including spacious guest room, living room and dining room plus good size wide kitchen, patio door with Large Deck along with 14x10 Gazebo 2023,4 Bedroom on 2nd floor with 2 full washroom, including,3 decent size bedroom+1 master bedroom with walk in closet and ensuite washroom including jacuzzi and standing shower with double sink vanity(2024), brand new stairs 2023, laundry room on main, laundry room in basement, furnace room separate and Walk Out Basement (was rented out for $1800/month plus utilities-now vacant) new flooring(basement) February 2025. Walk Out to Deck from Sun-Filled Kitchen. Huge Master Bedroom, Dressing Room and Ensuite. In-Law Suite with Separate Entrance and Second Kitchen. Walk To Parks and Schools, 5 mins drive to the Darlington Beach, Roof 2018. Garage Doors 2019, New Deck 2020, Patio Door 2019. (id:60365)
207 - 15 Sewells Road
Toronto, Ontario
A Major Price Refresh! This condo comes fully furnished with everything you need to get settled quickly! Only a few personal decor pieces will go. Bright, Sunny Corner Suite with South & West-facing Windows, Private Balcony Space! Extended Kitchen Counter makes meal prepping a breeze. Laundry machines have been installed in suite for your convenience. Bathroom is tastefully renovated with granite-topped vanity, soaker tub and modern fixtures. Maintenance Fee includes Heat, Hydro, Water, Cable TV, 1 parking spot and 1 locker. You pay only property tax extra which is less that $1000 for the entire year! All hallways have been redone, freshly painted and carpeted, & planned common element renovation projects will only add value to your investment. Vibrant community close to Malvern Town Centre, library, public & separate schools, parks, shops, restaurants, medical facilities & more. Well serviced TTC routes, and easy drive to Hwy 401, Toronto Zoo, Rouge National Urban Park. (id:60365)
2320 - 230 Simcoe Street
Toronto, Ontario
New finished stunning junior one bedroom condo unit at Artist Alley Condo in downtown core Toronto. 468Sf interior area with a large open balcony. Enjoy a bright, open space with floor-to-ceiling windows, a sleek modern kitchen featuring quartz counters and built-in appliances. Steps from St. Patrick and Osgoode Subway Station, U of T, OCAD, Queen West and major hospitals. Live surrounded by culture, entertainment, and the Financial District, with quick access to theatres, museums, dining, and shopping. Close to Union Station and connected to Toronto's PATH network. High quality tenant is ready and great for first time buyer or investor. (id:60365)
507n - 120 Broadway Avenue
Toronto, Ontario
Welcome to Untitled Condos North Tower! Be the first to live in this brand-new suite! This stylish studio offers a functional layout, floor-to-ceiling windows, sliding door open onto the balcony, modern open-concept kitchen with quartz countertops and integrated appliances. Located in the vibrant Midtown Toronto, walking distance to subway station, shops, dining and parks. (id:60365)
2102 - 15 Fort York Boulevard
Toronto, Ontario
Fabulous Downtown City Place Condo! One Bedroom Plus Den With Balcony. One Parking Included. This Sun Filled Suite Has Beautiful Lake And City Views. Laminate Floors, Granite Counter In Kitchen And Bathroom. Walking Distance To All Amenities. (id:60365)
3302 - 200 Redpath Avenue
Toronto, Ontario
Welcome to The Parker by Fitzrovia, your luxury gateway at Yonge and Eglinton. This pet-friendly residence boasts a Juliette balcony, sleek quartz countertops, and state-of-the-art KitchenAid appliances, complemented by smart home technology for modern living. Indulge in exceptional amenities all within one dynamic setting: a rooftop LIDO infinity pool with stunning city views, a two-story Temple fitness center with top-tier equipment, and a chic lobby lounge café, perfect for relaxation and social gatherings. Designed by renowned Graziani Corazza Architects and featuring sophisticated interiors by Figure3, The Parker defines upscale urban living. Enjoy special promotions like 1 month free on a one-year lease and 5 years of complimentary gigabit Wi-Fi. Located just steps from the Eglinton TTC, The Parker places you in the heart of Midtown's finest dining and shopping, with easy access to Sherwood Park. Benefit from on-demand healthcare with virtual access to Cleveland Clinic Canada's world-class professionals directly from your home. Discover The Parker where luxury and convenience converge to create an unparalleled living experience. (id:60365)
308 - 200 Redpath Avenue
Toronto, Ontario
Welcome to The Parker by Fitzrovia, your luxury gateway at Yonge and Eglinton. This pet-friendly residence boasts a Juliette balcony, sleek quartz countertops, and state-of-the-art Kitchen Aid appliances, complemented by smart home technology for modern living. Indulge in exceptional amenities all within one dynamic setting: a rooftop LIDO infinity pool with stunning city views, a two-story Temple fitness center with top-tier equipment, and a chic lobby lounge café, perfect for relaxation and social gatherings. Designed by renowned Graziani Corazza Architects and featuring sophisticated interiors by Figure3, The Parker defines upscale urban living. Enjoy special promotions like 1 month free on a one-year lease and 5 years of complimentary gigabit Wi-Fi. Located just steps from the Eglinton TTC, The Parker places you in the heart of Midtown's finest dining and shopping, with easy access to Sherwood Park. Benefit from on-demand healthcare with virtual access to Cleveland Clinic Canada's world-class professionals directly from your home. Discover The Parker where luxury and convenience converge to create an unparalleled living experience. (id:60365)

