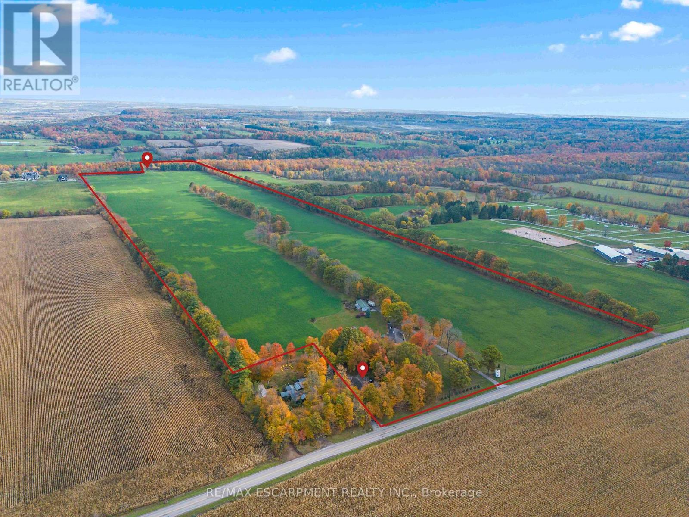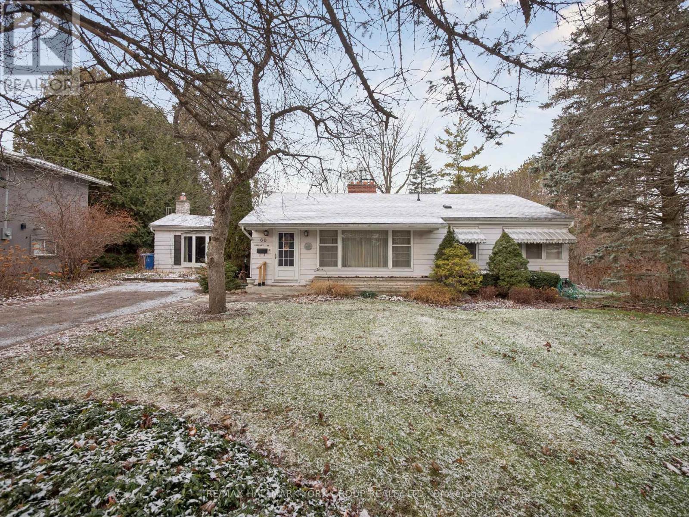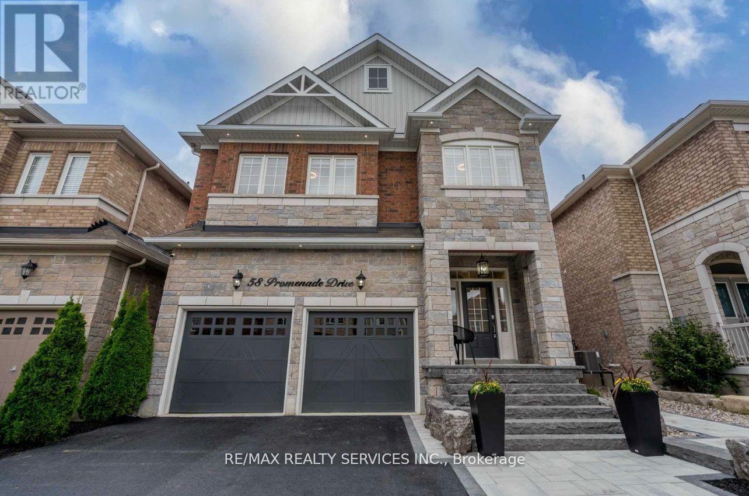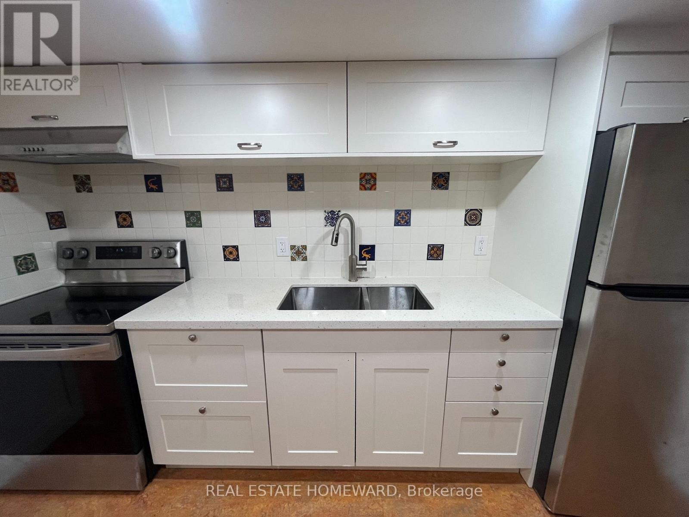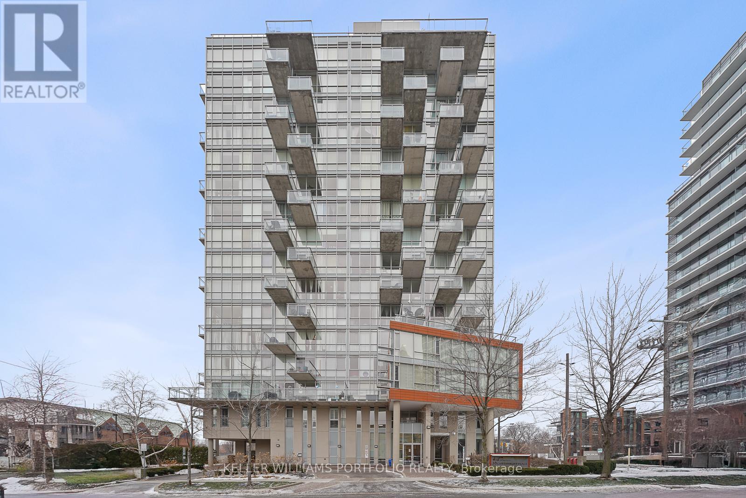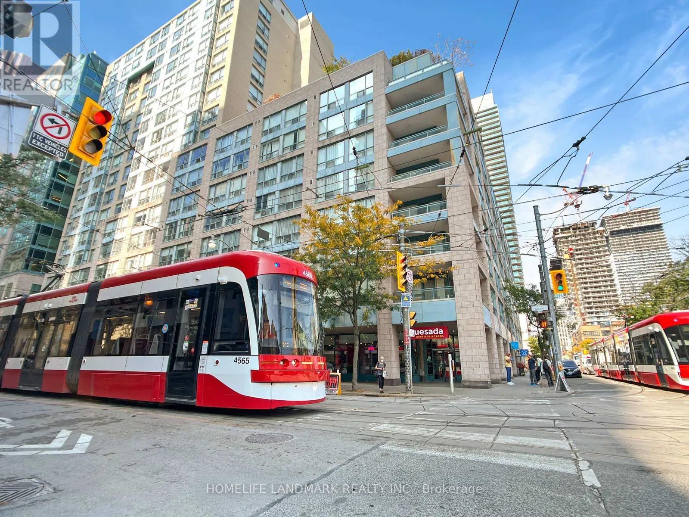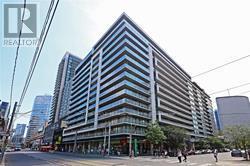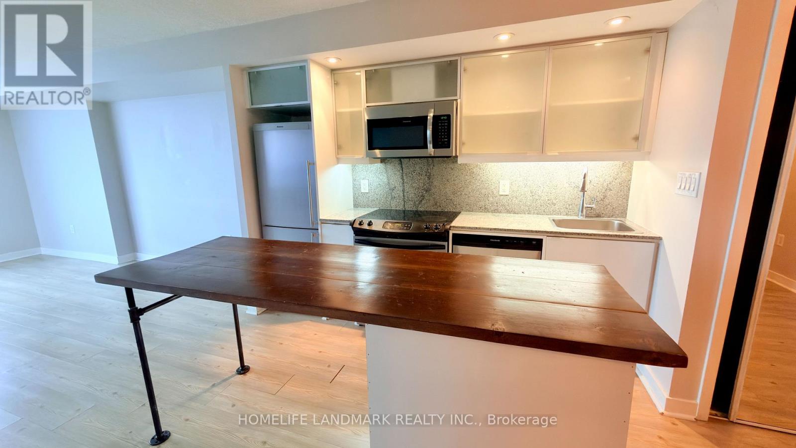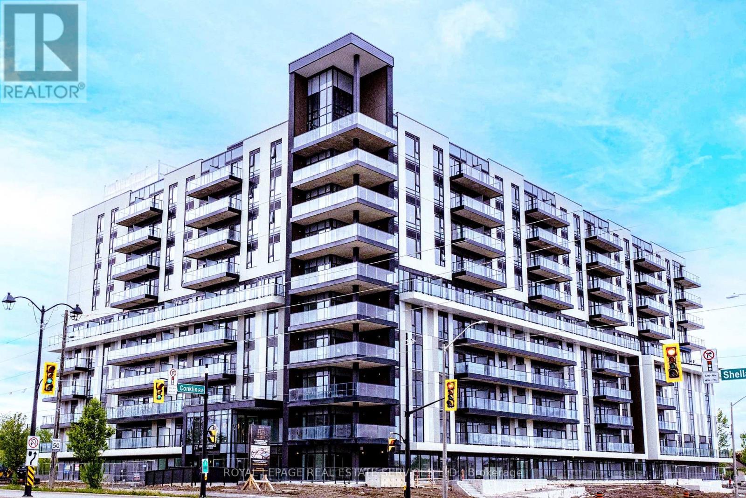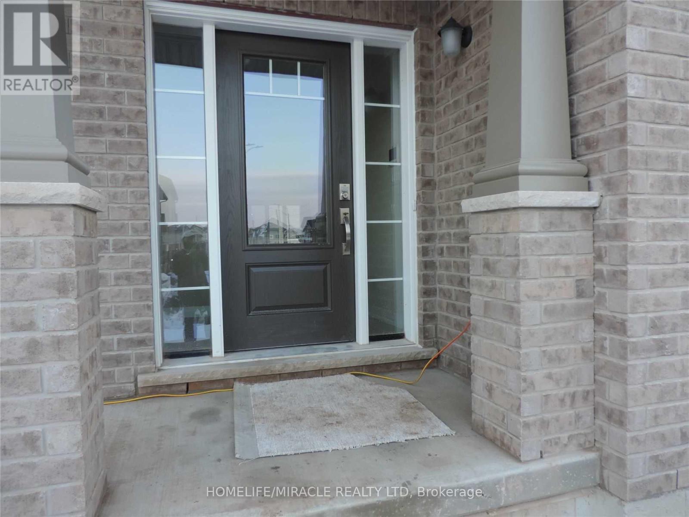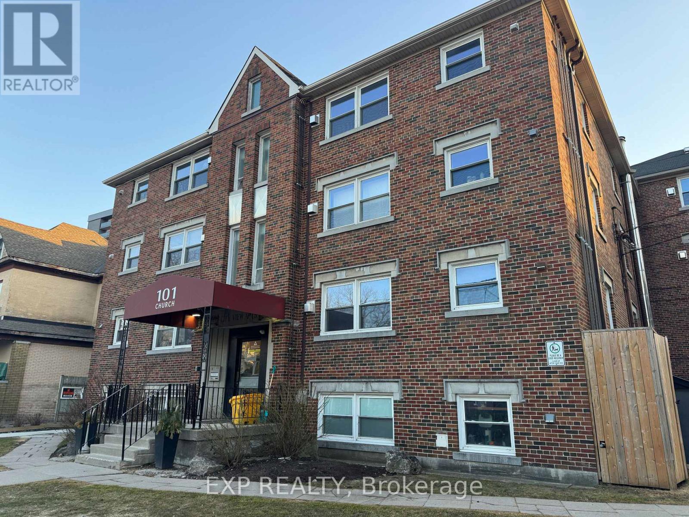5665 Milburough Line
Burlington, Ontario
A Rare Offering in Prestigious Rural Burlington - Just Under 100 Acres Nestled in one of Burlington's most sought-after rural enclaves, this exceptional property spans just under 100 acres of pristine countryside. Fronting on both Cedar Springs Rd. & Milburough Line, this remarkable parcel offers a rare combination of open, level farmland & timeless character -truly one of the most unique opportunities to come to market. Set amidst the natural beauty & rolling landscapes that define this rural Burlington area, this property captures the essence of country living while remaining just min from city conveniences. The land itself is largely open & level -a rarity in this part of Burlington - bordered by mature trees that provide both privacy & picturesque framing to the expansive views. The fields are currently farmed organically, offering incredible potential for continued agricultural use, equestrian pursuits, or future estate development. The property features 2 distinct homes, each with its own story & charm. The primary residence is a beautifully renovated 4-bedroom bungalow, thoughtfully updated to combine modern comforts with rural charm. Spacious & light-filled, it offers a welcoming interior ideal for family living or weekend retreats. A large detached garage provides ample space for vehicles, equipment, or hobby use, making it perfect for those who appreciate both functionality & style. Tucked quietly into the hillside of Cedar Springs, the second dwelling is an enchanting stone house dating back to the 1800s. Steeped in history & character, this home offers a glimpse into Burlington's heritage - a perfect guest house, caretaker's residence, or future restoration project for those who appreciate the craftsmanship of a bygone era. With frontage on both Milburough Line & Cedar Springs Rd., this property offers exceptional versatility & accessibility. The dual road exposure presents endless possibilities for layout, privacy. Luxury Certified. (id:60365)
60 Charles Street
King, Ontario
After many cherished years of ownership, this meticulously maintained and well-loved home is now being offered for sale. Whether you're seeking a fresh new beginning or simply drawn to the beauty and charm of the property, 60 Charles provides the serenity and countryscape that make King City living so special.Nestled in a private and quiet neighbourhood, the home is ideally situated near highly regarded schools, medical facilities, equestrian centres, golf clubs, nature trails (infact one is right down the street!), local amenities, and offers convenient access to major transportation routes and highways.The outdoor space reflects a deep love for comfort and community, creating an environment where connection, balance, and purposeful living truly flourish. (id:60365)
58 Promenade Drive N
Whitby, Ontario
"Main & 2nd Floor For Rent! Spacious 4-bedroom, 3-washroom detached home in a highly sought area. Bright, open-concept layout with a large kitchen and living area-perfect for entertaining. Double car garage and exclusive use of backyard. Basement rented separately with private entrance; laundry and utilities shared. Close to restaurants, schools, parks, Hwy 407/401, shopping, and more! A must-see!" (id:60365)
Lower - 15 Richard Avenue
Toronto, Ontario
A beautiful 1 bedroom apartment on a quiet tree lined street near Greenwood and Gerrard. Steps to Greenwood park with its amazing swimming pool, ice rink, baseball diamonds. All utilities are included as well as basic internet. Easy access to downtown, the beaches and local shops and restaurants. Street parking is available with a permit and laundry is shared. Steps to Gerrard street car and Greenwood bus. (id:60365)
702 - 33 Lombard Street
Toronto, Ontario
Enjoy the ultimate urban lifestyle at Award Winning Spire Condos. Wake up in a metropolitanmasterpiece with magnificent panoramic views of Downtown Toronto & Toronto Island. Locatedsteps to St. Lawrence Market, the Financial District, Union Station, Toronto MetropolitanUniversity (formerly known as Ryerson), George Brown college shopping & all amenities. Thefunctional customised floor plan features 9' smooth ceilings & amazing floor to ceiling windowsto maximise spaciousness. Experience the joy of cooking in the decorator-built kitchenfeaturing ever important full-size Ss appliances. Serenely simple...the secluded main bedroomis spacious yet intimate - A private place for quiet times. Need more "living" room? Theimpressive entertaining-size Living/Dining room features a gorgeous walk-out balcony. If youwant the best of what the city has to offer, it's your move now. Call us today to schedule ashowing. (id:60365)
505 - 30 Canterbury Place
Toronto, Ontario
Unique 1+1 Condo Loft With 2 Full Bathroom (Multi Level) & **Spectacular large Private open 200 S.F. Roof Terrace W/ Gas Bbq Hookup** in Desirable Boutique Style Bldg in prime North York location. Functional Layout w/ Open Concept Kitchen/Dining area filled with Natural Light. Bedroom w/ W/O To A Balcony. Living Rm With Exposed Brick. Building amenities include: Concierge, Gym & Party Rm. Great Location close to Subway, Groceries, Restaurants. One Of A Kind and a Rare Hidden Gem! (id:60365)
805 - 92 King Street E
Toronto, Ontario
Live your best life at the center of it all! This stunning, 945 sq. ft. King Plaza condo has been reimagined with a "restaurant-style" kitchen and custom storage at every turn. Forget boring layouts-the glass-enclosed solarium connects both bedrooms, creating a bright, multi-functional flow. After exploring the nearby St. Lawrence Market or catching a show at the Sony Centre, head up to the rooftop terrace for incredible views of St. James Cathedral. Best of all? No extra bills-all utilities are included. Welcome home to your sun-drenched, newly renovated urban sanctuary! (id:60365)
1109 - 111 Elizabeth Street
Toronto, Ontario
Welcome to a Beautiful, Bright & Spacious 1 Bedroom + Den in the Heart of Downtown - Where Style Meets Convenience! This sun-filled, south-facing suite offers approximately 700 sq.ft. of open-concept living space plus an 80 sq.ft. balcony (as per builder's plan). The functional layout includes a large den, perfect for a home office or guest area, laminate floors throughout, and a modern kitchen featuring stainless steel appliances and sleek S/S countertops. Enjoy a wide range of luxury amenities, including an indoor pool, fitness center, sauna, rooftop terrace with BBQs, 24-hour concierge, and party room. Located in the unbeatable downtown core, you're just steps to Toronto General Hospital, Mount Sinai, SickKids, University of Toronto, Toronto Metropolitan University (TMU), the Subway, Eaton Centre, and the best shops, restaurants, and entertainment the city has to offer. (id:60365)
4808 - 25 Telegram Mews
Toronto, Ontario
High Floor South West Facing With Nice Lake and City View 1 Bedroom +Den at Montage LE Building, Express Elevators to High Floor! Newly Renovated Lobby & Hallway. Well Kept Unit, S.S. Appliances, New Fridge, New Washer & Dryer. Woodtop Kitchen Island Included. Bedroom Carpet Is Going to Be Changed to Wood Floorings. Two Big Supermarkets Nearby, Park, Schools, Banks. Steps To The Ttc, Rogers Centre, Cn Tower, Waterfront, Financial & Entertainment District. Easy Highway Access. Amazing Amenities Included Indoor Pool, Gym, Hot Tub, Party Room, Meeting Room, Guest Suites, etc. Incl. (id:60365)
803 - 575 Conklin Road
Brantford, Ontario
Welcome to the brand new, gorgeous and boutique The Ambrose Condos, a contemporary mid-rise development located in the heart of West Brant, Brantford. This brand-new 1 Bedroom + Den + Study, 2 Bathroom condominium offers a modern, open-concept layout with upscale finishes and exceptional building amenities ready for occupancy. The unit features 642 sq ft of interior living space and an additional 57 sq ft private balcony. The primary bedroom features an attached ensuite with a glass-enclosed shower, while the main bath includes a deep soaker tub and ceramic tile accents. Complete with in-unit laundry, a storage locker, and a dedicated parking space, this unit delivers it all. Inside, enjoy a beautifully upgraded kitchen with quartz countertops and stainless-steel appliances including a fridge, stove, dishwasher, microwave, and white washer/dryer. The spacious layout includes a versatile den and study, ideal for working from home or additional living space. Other highlights include laminate flooring throughout, 9-foot ceilings, large windows, and the convenience of in-suite laundry. Residents of The Ambrose enjoy access to premium amenities: a fully equipped indoor gym, yoga studio, party room, connectivity lounge, and an outdoor athletic area on Level 6 and concierge service, dog wash station, bicycle storage/repair room, mail room, and parcel room on Level 1. Ideally situated near Laurier University, Assumption College, VIA Rail Station, Elements Casino, and the Wayne Gretzky Sports Centre, this location offers proximity to schools, parks, trails, shopping, dining, and all major commuter routes. This modern condo offers comfort and convenience in a rapidly growing community. (id:60365)
4266 Shuttleworth Drive
Niagara Falls, Ontario
Bright and spacious brand-new home available for lease in a fantastic community, just a 10-minute drive from Niagara Falls. This modern property features a generous kitchen equipped with stainless steel appliances, including a refrigerator, stove, and dishwasher. The family room offers a cozy gas fireplace, perfect for relaxing evenings. The upper level includes 4 bedrooms, 2 full bathrooms, and a convenient double-door laundry room. The builder-finished basement adds even more living space, offering 1 bedroom, 1 full bathroom, and large windows that bring in plenty of natural light. With approximately 2,200 sq. ft. of total living space and 3 parking spots, this home provides comfort and convenience for the whole family. An automatic garage door with remote access is also included. (id:60365)
104 - 101 Church Street
Kitchener, Ontario
LANDLORD IS OFFERING ONE MONTH RENT FREE if a lease is signed by the end of the year! Located just steps away from Downtown Kitchener, this recently updated 1 bedroom unit features a sizeable living area complete with large windows throughout, stainless steel appliances, and even a gas fireplace in each unit. This well kept building also has parking included for each unit, and card activated on-site laundry (no coins needed). (id:60365)

