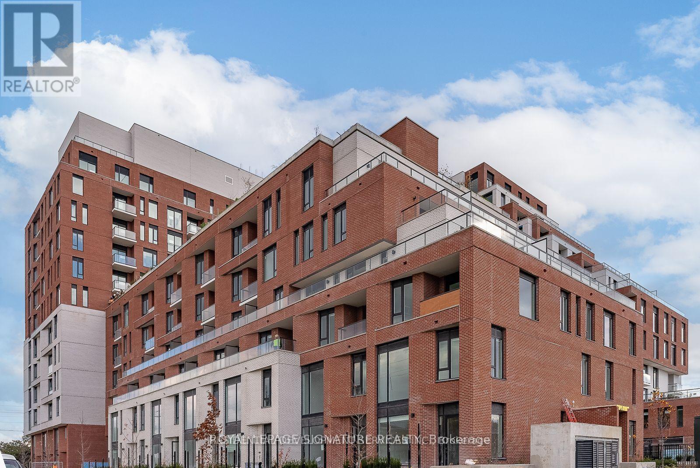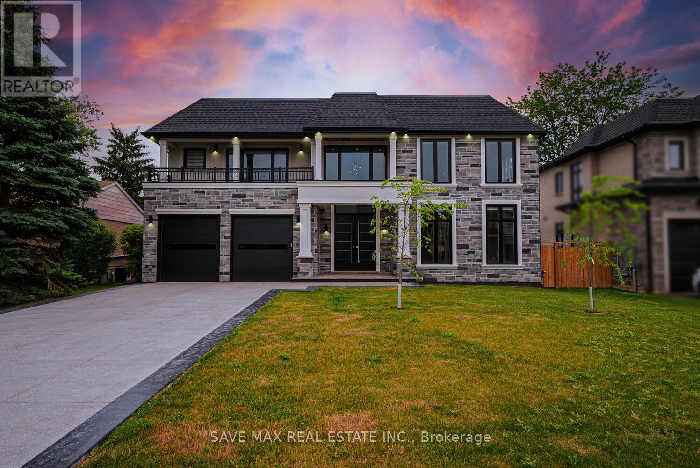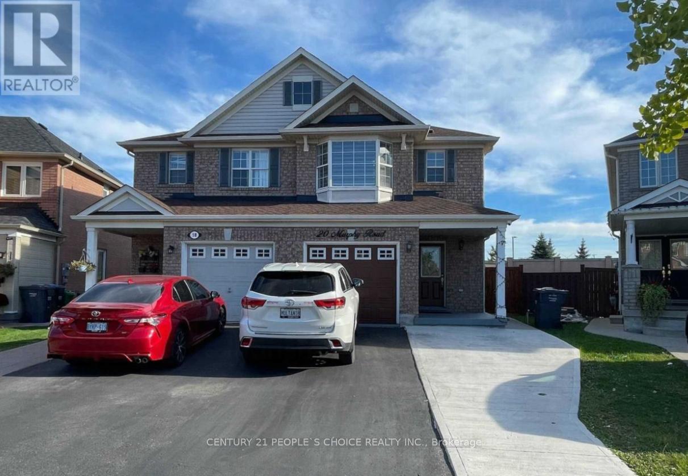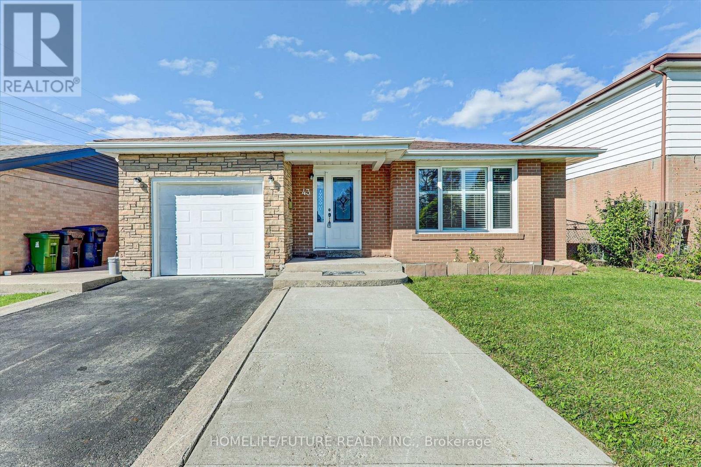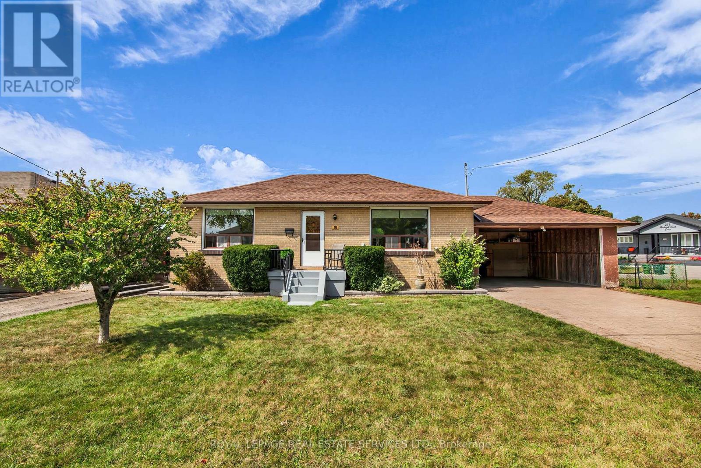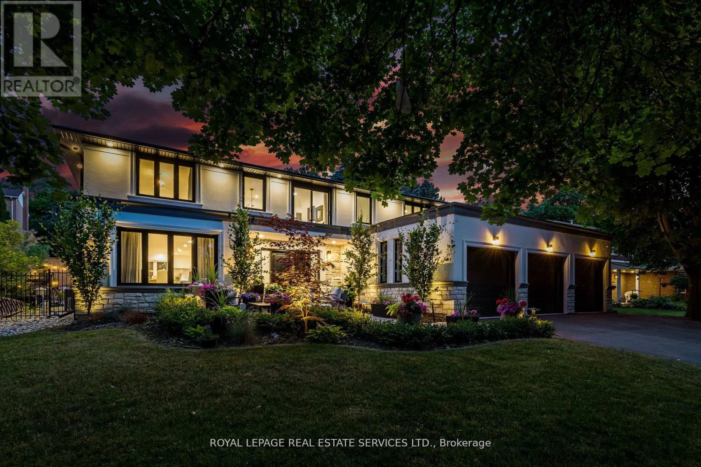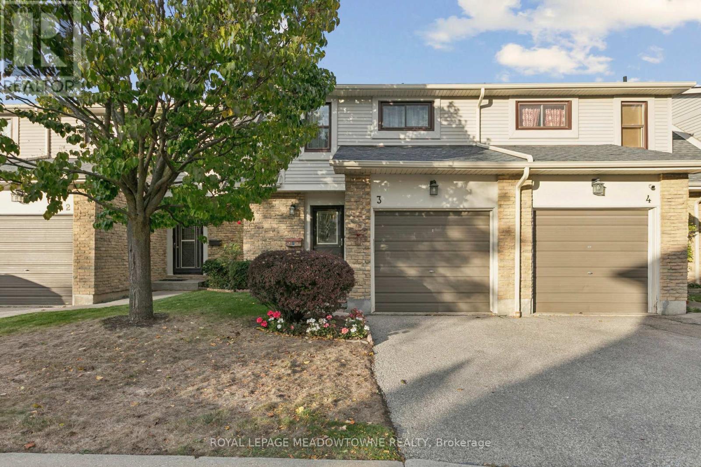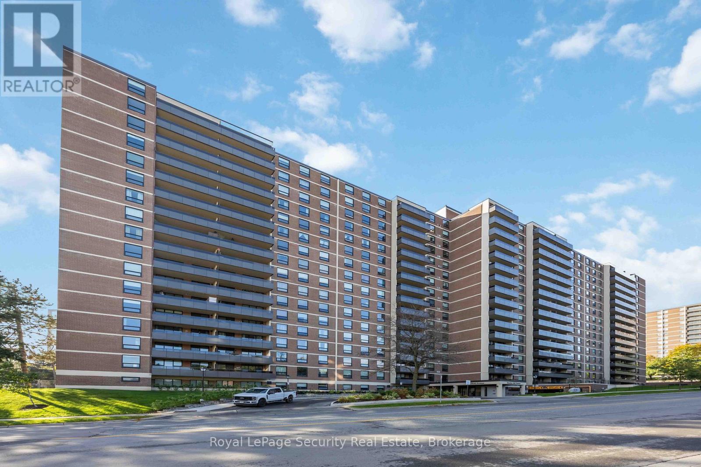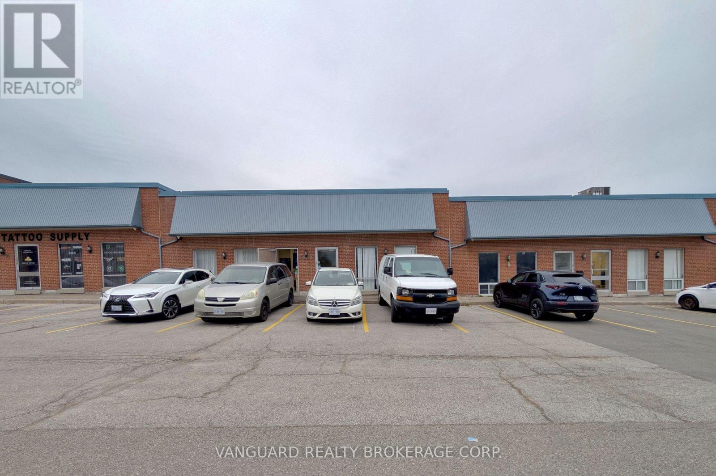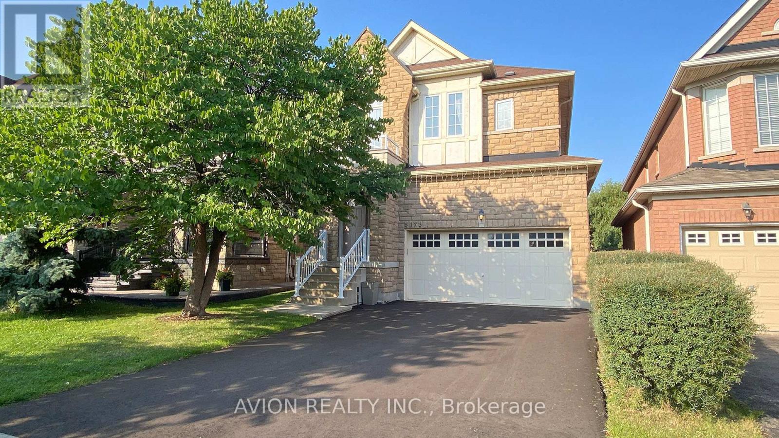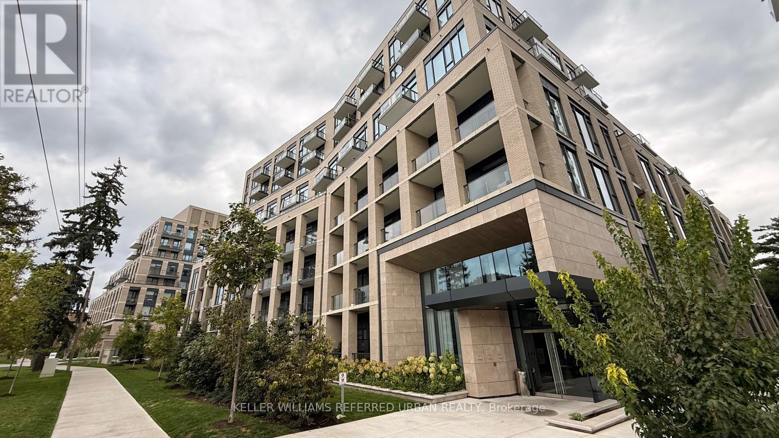204 - 3100 Keele Street
Toronto, Ontario
Welcome to The Keeley! A Prime Address In North York's Dynamic Downsview Park Neighborhood, Offering The Ideal Fusion Of Urban Accessibility And Natural Serenity. Here, You'll Find The Perfect Balance Between Convenience And Outdoor Escapes. Backed By A Lush Ravine With Hiking And Biking Routes Connecting Downsview Park To York University, Nature Enthusiasts Will Relish The Proximity To Green Spaces And Scenic Trails. The Wilson Subway Station Is Just Minutes Away, Ensuring Easy Access To Toronto's Public Transit, While The Nearby 401 Highway Streamlines Your Commute. With York University And Yorkdale Shopping Centre In Close Reach, This Location Caters to Students,Professionals, And Shoppers. The Keeley Also Introduces A Host Of Vibrant Amenities, From A Tranquil Courtyard And A 7th-Floor Sky Yard With Sweeping Views, To A Pet Wash, Library And Fitness Center. Experience The Best Of North York Living At The Keeley. Where Urban Vitality Meets Natural Splendor (id:60365)
1510 Bridge Road
Oakville, Ontario
Unparalleled Elegance & Grandeur Exquisite Of Luxurious Detached Home 4 +1 Bedroom + 6 Washroom In The Prestigious Bronte West Of Oakville, Over 5000 Sq Ft Liv Space Area, Double Door Entry With Open To Above 20" Ceiling Height,10" Ceiling Main, 9"Ceiling 2nd Floor & Basement, Separate Living & Dining Area With Pot Lights & Large Windows, 21" Open To Above Ceiling In The Family Room With Accent Wall With Electric Fireplace & Large Window, Gourmet Kitchen With Quartz Counter/Marble Backsplash/B/I Stainless Steel Appliances, Good Size Pantry, Breakfast Area Combined With Kitchen W/O To Good Size Patio To Entertain Big Gathering Situated In A Desirable Neighborhood, Oak Stairs, Second Floor Offer Master With His/her Closet With 5 Pc Ensuite With Double His/her Sink, The Other 3 Good Size Room Has Their Own Closet & 4 Pc Ensuite, Laundry Second Floor, Finished 1 bedroom Walk Up Basement With 4 Pc Bath, Rec Room With Pot Lights Combined With Wet Bar Can Be Converted Into 2nd Kitchen, There Is Another Room Can Be Used As Home Gym Or Guest Room With Pot Light & Large Window, Home Theatre To Entertain Guest, There Is Cold Room & Wine Cellar In Basement, Separate Entrance, Discover Luxury Living In One Of Oakville's Most Sought-After Neighborhoods. This Stunning Home Is Ideally Situated Just Minutes From Coronation Park, The Scenic Lakeshore And A Wide Array Of Local Amenities. Whether You're Enjoying Top-Rated Schools, Fine Dining, Boutique Shopping Or Cultural Attractions Everything You Need Is Right At Your Doorstep, Taxes Are Not Assessed. (id:60365)
20 Murphy Rd Road
Brampton, Ontario
Amazing Opportunity To Lease This Beautiful Semi-Detached House Located In Family Oriented Neighbourhood Of Airport Rd And Castlemore Rd, Features 3 Good Size Bedrooms, 3 Washrooms, Separate Laundry On Second Floor, Main Floor With Family Room And Living Room, Walk Out To Fully Fenced And Beautiful Backyard And Enjoy Backyard Concrete Patio, Property Includes Security Cameras For Your Piece Of Mind, 3 Parkings available for main floor tenants, 1 Inside and 2 small cars outside in front of garage can be parked, Convenient Location, Walking Distance To Indian Grocery Stores, No Frills, Lcbo, Dollorama, Meat Shops, Indian, Chinese And Canadian Restaurants, Banks And Many More... (id:60365)
Main - 43 Tamarisk Drive
Toronto, Ontario
LOCATION!!! LOCATION!!! Discover Endless Possibilities With This Charming 3 Bed & 2 Bath With New Kitchens & New Washrooms. Newly Renovated Home In The West Humber Clairville Community. Incredible Frontage & Huge Backyard Offer This Well-Cared-For 3-Bedroom, 2-Bathroom Detached Bungalow Located In A Quiet And Convenient Etobicoke Neighborhood. Situated On A Large, Fully Fenced Lot, This Home Offers Ample Outdoor Space, Privacy, And Comfortable Living For A Single Family. Freshly Painted And Professionally Cleaned Throughout, The Home Features A Functional Layout With A Bright Living And Dining Area, A Full Kitchen With Plenty Of Cabinetry, And Three Generously Sized Bedrooms. One Full Bathroom & One Half Bathroom Provide Added Convenience For Daily Living. Enjoy Outdoor Living With A Spacious Backyard, A Storage Shed, And A Private Driveway Leading To An Attached Garage Ideal For Storage Or A Small Workshop. Perfectly Located With Easy Access To Major Highways (401, 409, 427), Schools, Parks, And Shopping, This Home Is A Great Opportunity For Families Seeking A Clean, Well-Maintained Unit In A Peaceful And Convenient Setting With 3 Parking & Separate Laundry. Tenant Is Responsible For 2/3 Utilities. The Unit Can Be Leased For Short Term Or Long Term. Move-In Ready Home. Located Close To Transit, Parks, Shopping, And Just 2 Minutes From Etobicoke General Hospital, 2 Minutes From West Humber Collegiate Institute, And 6 Minutes From The University Of Guelph-Humber, You'll Have Everything You Need Within Easy Reach. (id:60365)
16 Redfern Avenue
Toronto, Ontario
This solid brick bungalow is bathed in sunlight and situated in a highly sought-after, peaceful, and family-friendly neighborhood. The home sits on a beautiful 6,660 sq. ft. corner lot, featuring a lovely ivy canopy at the back entrance and two large pine trees at the rear of the property. There's also additional space that was previously used for growing vegetables. Parking is generous, with two carport spots and additional driveway space for four cars. This light-filled, well-built home offers a wonderful opportunity for a family to establish roots. There is significant potential for renovation, finishing the basement to create an income suite or in-law suite, or even building new. The property is conveniently located close to TTC, major highways, shopping malls, Humber River Hospital, excellent schools, and parks. The property is being sold in "as-is" condition. We invite you to explore this excellent opportunity to move into a fantastic neighborhood with various possibilities. (id:60365)
645 Castleguard Crescent
Burlington, Ontario
Fully modern top to bottom renovated 3 + 3-bedroom house in one of the high demanded Burlington, close to the school shopping HWY and more. new kitchen with a smart appliances, open concept, hardwood floor and pot lights, Upgraded insulation, wirings glass railings, paint, new bathrooms, Gas fireplace, garage door, furnace, professional landscaping and a lot more to see. 3 bedrooms in main and 2 + 1 in basement with open concept family room with gas fireplace. You must see it, do not miss it out. (id:60365)
2498 Robin Drive
Mississauga, Ontario
Beautiful Executive 5+1 Bedroom, Attached Three Car Garage Home In Sought After Sherwood Forrest Mississauga. This Home Offers Elegant Open Concept Living Featuring A Chef's Kitchen With Built-In High-End Appliances, Gym, Pool, Covered-Porch, Rooftop Patio, Basketball CourtAnd Hockey Room. An Entertainer's Dream Home Offering Large Amounts Of Living And Seating Areas From Inside Out. (id:60365)
3 - 2701 Aquitaine Avenue
Mississauga, Ontario
Wow! Beautiful 3-bedroom condo townhouse located in the highly sought-after Meadowvale community in northwest Mississauga. This home offers a spacious, functional layout with three generously sized bedrooms and parquet flooring on the main level and in the primary bedroom. Enjoy a private, fenced backyard with lovely gardens backing onto a serene, treed pathway. The finished basement provides additional living space, perfect for a recreation or family room. Conveniently located close to top-rated schools, parks, and scenic walking trails including Lake Aquitaine. Just minutes to Meadowvale Town Centre for shopping, Meadowvale GO Station, and the Meadowvale Community Centre. Heat pump provides Air Conditioning. (id:60365)
1517 - 15 La Rose Avenue
Toronto, Ontario
Bright, Spacious & Move-In Ready - Welcome to This Beautiful 3 Bedroom Etobicoke Condo! Boasting over 1,300 sq ft of well-appointed living space featuring 3 large bedrooms and two 4 piece bathrooms. This updated condo showcases a sleek modern kitchen with stainless steel appliances, quartz countertops, and plenty of storage, flowing seamlessly into the open-concept living and dining area ideal for entertaining or relaxing at home. Enjoy stylish laminate flooring throughout, custom sliding doors, and a convenient in-suite laundry. The spacious primary bedroom features a walk-in closet and private ensuite for added comfort. Step outside to your private balcony and take in rare, south-facing views of the stunning Toronto skyline. Located in a vibrant and sought-after Etobicoke neighborhood, you're just steps to schools, parks, shopping, and transit right at your door!, making everyday living incredibly convenient. Resort style amenities including an indoor pool, gym, tennis courts, sauna, laundry room, games room, and party room. One parking spot is included, and maintenance fees cover all utilities, internet, and TV - offering peace of mind and exceptional value. A perfect blend of space, style, and location - this condo is ready to welcome you home! (id:60365)
102 Martin Ross Avenue
Toronto, Ontario
Great Location. Clean Unit. TTC Stop At Front Door. Minutes From Hwy 401, 400 And 407. Ample Parking. (id:60365)
5173 Churchill Meadows Boulevard
Mississauga, Ontario
Well maintained 4 bedrooms, 5 washrooms, double garage, detached house, Churchill Meadows community. Granite countertop, backsplash, 9 ft ceiling in main level, Pot lights, Finished Basement. Next to Newly Built Erin Mills Centre shopping area. Close to Schools, Community Centre, Erin Mills Town Centre, Erin Mills Center, Restaurant, and more. Voxcom Alarm System (to be activated.). (id:60365)
201 - 293 The Kingsway
Toronto, Ontario
Welcome to 293 The Kingsway, an upscale 2-bedroom, 2-bathroom boutique condo nestled in Toronto's prestigious Edenbridge-Humber Valley neighbourhood. This thoughtfully designed residence offers a modern open-concept layout featuring a custom kitchen with quartz countertops, sleek shaker-style cabinets, full-size stainless steel appliances, and elegant light grey drapery throughout. The bright and airy living space opens to a private balcony that overlooks a tranquil interior garden, offering a peaceful retreat. Included are one parking space and a storage locker for added convenience. Residents enjoy access to premium amenities such as a 3,400 sq ft private fitness studio, rooftop terrace with BBQs and stunning city views, cozy lounges, pet spa, and professional concierge service. Located just steps from The Kingsway Village, you're surrounded by boutique shops, cafés, fine dining, and scenic parks like James Gardens and the Humber River trails. Top-rated schools including Humber Valley Village, Lambton-Kingsway, St. George's Junior, and Kingsway College School are all nearby, making it ideal for families, professionals, or downsizers seeking quality and convenience. Quick access to Sherway Gardens, major highways, and TTC transit keeps you connected to the best of Toronto. This is more than a home-it's a lifestyle in one of the city's most refined communities. Don't miss this exceptional opportunity-book your appointment today and experience it for yourself. (id:60365)

