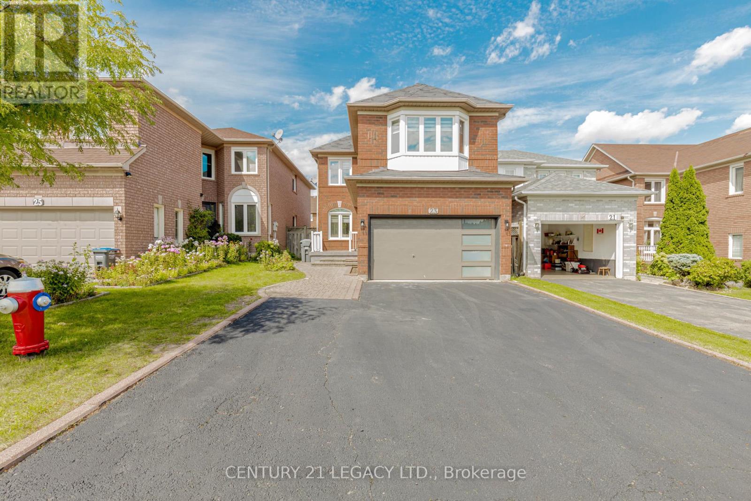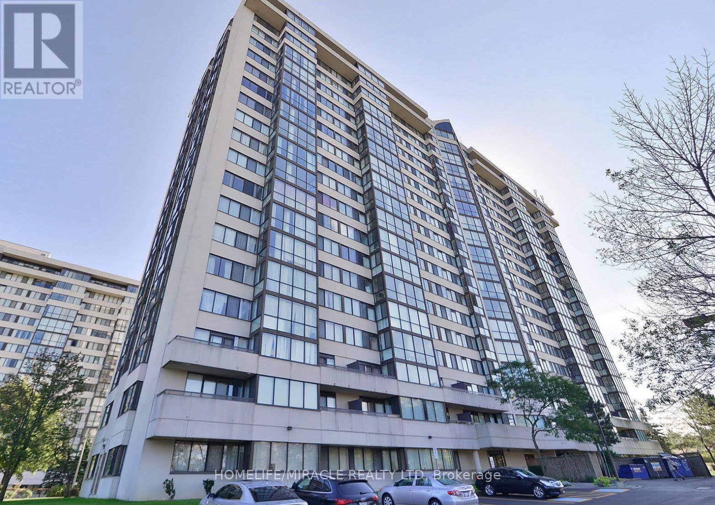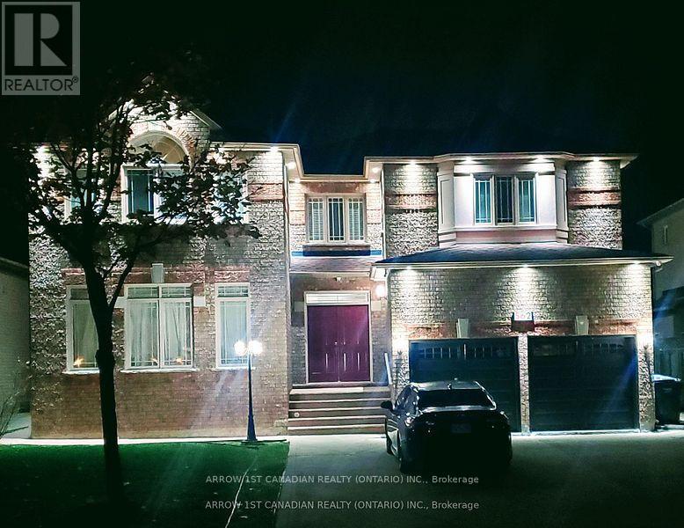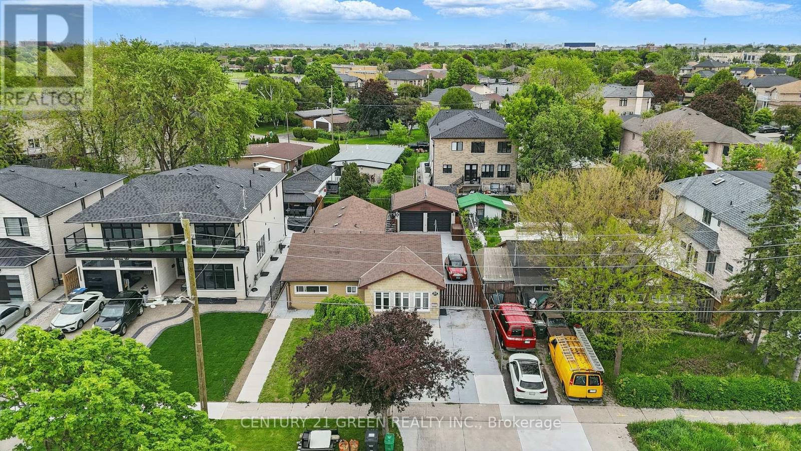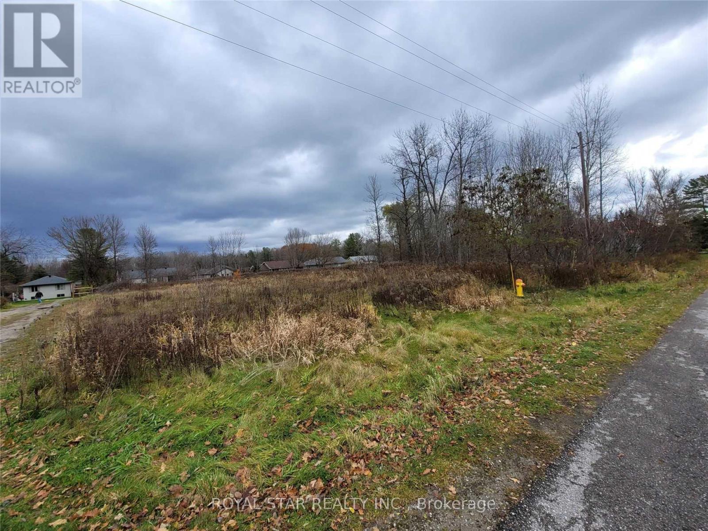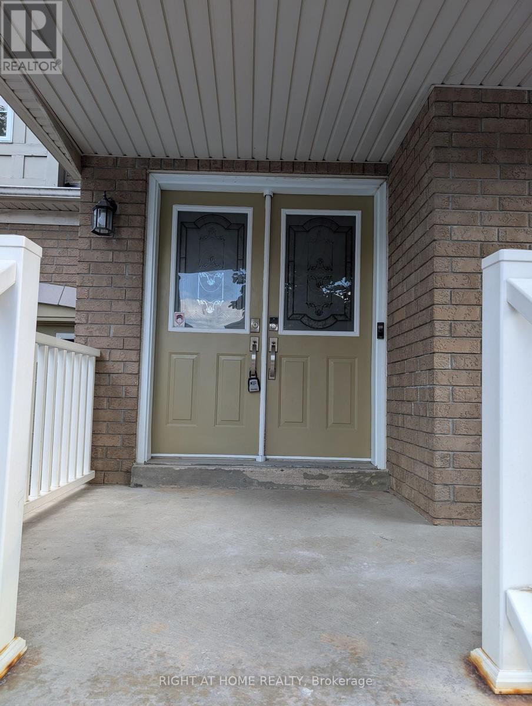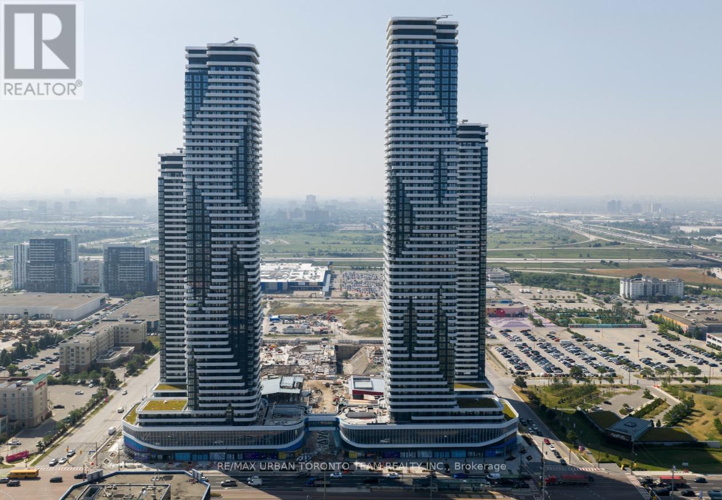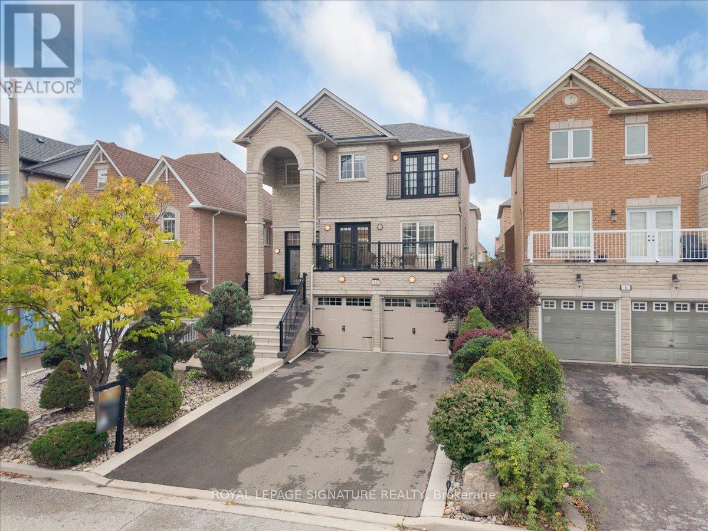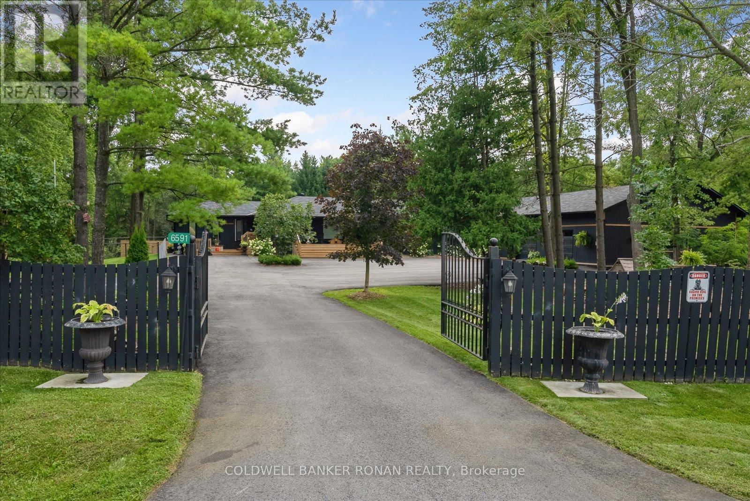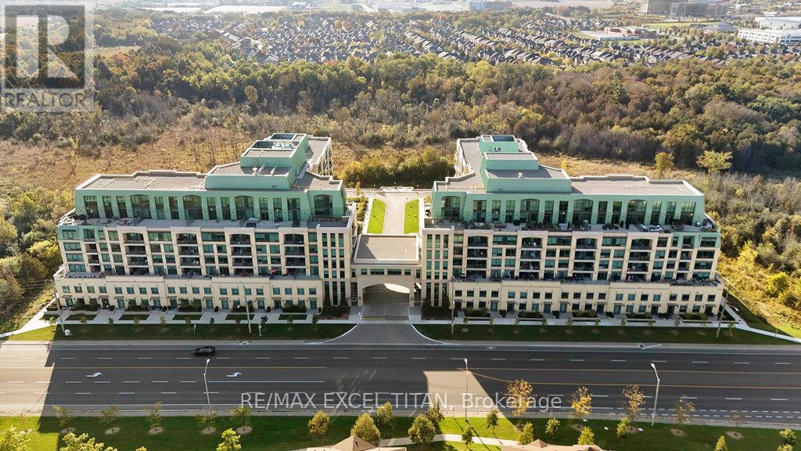23 Alaskan Summit Court
Brampton, Ontario
Welcome to This Amazing Very Spacious, Bright Three Bedroom Detached House in the Prime Location >> No Disappointments A Sound Investment >>$$$$Thousands Spent on Upgrades >> Finished Basement that Features 2 Bedrooms , a Cozy Recreation Room with a 3-piece Bathroom (!) Laminate Floor In Living/ Dining and Upper level Bedrooms (!) Master Bedroom With His and Her Closets And 3 Pc. Ensuite (!) Family Room On Main Floor With W/O To Backyard (!) Main Floor Laundry (!)The Home Boasts an inviting Elegant Kitchen With Ample Cabinet Space + Brand New Stainless Steel Appliances (!) Other Two Good Size Bedrooms (!) Upgraded Staircase (!) Main Floor and Second Floor Upgraded washrooms (!) Concrete in Back Yard Perfect For Outdoor Entertaining >> Garage Access From The House >> Fully Fenced Backyard (!) Main And Second Floor Freshly Painted (!) Walking Distance To All Amenities !!!!! Shows Very Well !!!!!!!!!!!!!!!!!!!! (id:60365)
2011 - 3079 Trafalgar Road
Oakville, Ontario
Be the first to lease this top-floor penthouse, unit 2011, a premium south-facing suite offering approximately 600 sq. ft. of bright interior living space plus an additional 50 sq. ft. private balcony. Enjoy unrivaled panoramic views of the lake and city skyline with the ultimate privacy of no neighbor's above. This suite features nearly $10,000 in upgrades, showcased in its unique, extra-wide layout that maximizes light. The chef's kitchen is equipped with quartz counters, stainless steel appliances, and soft-close cabinetry. Relax in the spa-inspired bathroom with a deep soaker tub. 9ft ceilings and integrated smart-home technology, including keyless entry and a smart thermostat, complete this luxurious space. The lease also includes one secure underground parking space. Tenant is responsible for all utilities, including hydro, heat, water, and high-speed internet. Building amenities offer a resort lifestyle: 24/7 concierge, state-of-the-art gym, yoga &meditation studios, a co-working lounge, party room, and an outdoor BBQ terrace. The unbeatable Dundas & Trafalgar location puts you steps from essentials like Walmart, Longo's , and Superstore, with restaurants and cafes at your doorstep. Commuting is effortless with immediate access to Hwys 407, 403, & QEW, the GO Station, and Sheridan College. This is the perfect urban retreat for a professional or couple seeking an unmatched blend of luxury, connectivity, and top-floor tranquility. (id:60365)
3001 - 310 Burnhamthorpe Road W
Mississauga, Ontario
Live in the Heart of Mississauga at the Prestigious Tridel Grand Ovation! An absolute gem offering 2 spacious bedrooms, 2 full baths, plus a versatile den that can easily serve as a third bedroom or home office. Featuring a bright, open-concept layout, large bay windows, and breathtaking south, west, and north views overlooking City Centre and Celebration Square enjoy watching fireworks and live concerts right from your private balcony! The primary suite boasts a walk-in closet and luxurious ensuite bath, while the entire unit offers carpet-free living for a sleek, modern feel. Located in the most vibrant and convenient part of Mississauga, you're just steps from Square One Mall, Sheridan College, the YMCA, Living Arts Centre, restaurants, theatres, the transit hub, grocery stores, ice skating, and the Central Library. Plus, enjoy future connectivity with the upcoming Light Rail Transit (LRT) right at your doorstep! Tridel Grand Ovation combines luxury, location, and lifestyle a rare opportunity to live, work, and play in the center of it all. (id:60365)
404 - 10 Markbrook Lane
Toronto, Ontario
Elegant, Spacious, and Sun-Filled!!! Two bedrooms plus a solarium and two bathrooms. Large Living/Dining Space with Separate Breakfast Area. Upgraded Kitchen, Large Master Bedroom with his and her Closets hangers & 4Pc Ensuite Bath. Ensuite locker for conveniency !!! Ensuite Laundry. Underground Parking ! Impressive Luxury building with state of art amenities such as Indoor swimming pool, Gym, Sauna, Party/meeting room and plenty of visitors parking. Great location, Minutes To York University, Humber College, Airport, Hospital. T.T.C. At Door Steps, One Bus To Kipling Subway Station.(Also Upcoming L.R.T. Near By). Close To Hwy 401, 407, 427 And 400. Steps to park with water splash, Bank, Restaurants! **EXTRAS** Easy Lockbox Showing ! RENOVATED APARTMENT. THIS SUN - MON OPEN HOUSE 2:00 - 4:00 (id:60365)
2 Bedroom Apartment - 562 Feathergrass Crescent
Mississauga, Ontario
LEGAL, Self Contained , spacious , bright , 2 BR basement Apartment , separate entrance , quiet, prestige area, walking distance to Eglinton , Sq.One , Airport , Kennedy Rd Bus Route., parks, community centre, library, shopping, schools.. Upto date surveillance cameras, smoke, fire, radon gas,detectors installed. UTILITIES & PARKING INCLUDED IN RENT. Well Kept Property. AVAILABLE NOV 1, 2025 (id:60365)
7649 Redstone Road
Mississauga, Ontario
Welcome to 7649 Redstone Rd - A Rare Gem in the Heart of Malton! Pride of ownership shines throughout this immaculately maintained 3-bedroom, 2 full bathroom bungalow in one of Malton's most prestigious pockets. Set on a generous 52 x 125 ft lot, this home is surrounded by multi-million dollar custom builds, offering a perfect blend of present-day comfort and future development potential. Step inside to carpet-free living with gleaming laminate and tile floors, pot lights, and separate living and family rooms ideal for larger families or entertaining guests. The upgraded eat-in kitchen with high-end stainless steel appliances and adjacent dining area makes daily living both elegant and functional. A massive detached 2-car garage, extended 8-car driveway, and sprawling backyard make this property ideal for gatherings, hobbies, or extended families. The home is conveniently located near Westwood Mall, Great Punjab Plaza, major highways, top schools, and just minutes to Pearson International Airport. Whether you want to move in, invest, or build your dream home, this property offers endless opportunities.Dont miss out book your private showing today! (id:60365)
Lot #4 John Street
Severn, Ontario
A Builder Or An Investor's Delight. Lot #4: 47.57 X 282.09 Taxes 721.00 Pin 585930310 Roll 4351030001200066 more residential Lots are also available. Lot 1, 2, 3, 5, 6 & 7, and ready to be built. (id:60365)
158 Hollywood Hill Circle
Vaughan, Ontario
Welcome to this beautifully updated home located in a Great Vellore Village family-friendly neighborhood! Featuring stunning newly renovated and freshly painted with hardwood flooring throughout the house , this property combines style with comfort. The spacious bedrooms are designed with customized closets by Closet by Design, offering both elegance and organization. The main floor includes a convenient laundry area and a modern kitchen with stainless steel appliances, perfect for everyday living. The Primary Bedroom is featuring a customized Walk-In Closet And A Spa-Like Ensuite Bathroom. Main large laundry room with customized storage spaces . Separate Laundry in the basement for Tenant. Interlocking in the backyard and side gallary and in the front add great appeal. Enjoy extra income potential with a rented basement apartment with a separate entrance, while also benefiting from monthly income from owned solar panels a smart, eco-friendly advantage. New Furnace and Heat Pump (2024) This move-in ready home is ideal for growing families, investors, or anyone looking for both comfort and value. Above grade area is approx. 2000 Sq. ft. Don't miss the opportunity to own this gem! Seller don't warrant the retrofit status of the basement. (id:60365)
4608 - 225 Commerce Street
Vaughan, Ontario
Festival - Tower A - Brand New Building (going through final construction stages) 1 Bedroom plus Den 2 bathrooms, Open concept kitchen living room 595 sq.ft., ensuite laundry, stainless steel kitchen appliances included. Engineered hardwood floors, stone counter tops (id:60365)
12 Pietro Drive
Vaughan, Ontario
Welcome to 12 Pietro Dr in the heart of Vellore Village! This beautifully maintained detached home features 9ft ceilings, hardwood floors, pot lights & a bright, spacious layout perfect for entertaining. Enjoy a large family room w/gas fireplace & walkout to front balcony, a chefs kitchen w/SS appliances, oversized island, breakfast area & second balcony. The elegant dining room is ideal for gatherings. Upstairs offers 3 spacious bedrooms incl. a luxurious primary suite w/fireplace, seating area, spa-like ensuite, walk-in closet & private balcony. The finished walkout basement w/9ft ceilings features a full bar & rec room. Outside, enjoy a landscaped yard w/pond, pergola & lush garden. Recent upgrades include a brand new driveway &custom front stonework. Double garage & ample parking. Close to top schools, parks, Hwy 400,Vaughan Mills & Cortellucci Hospital. Pride of ownership throughout dont miss this incredible opportunity! (id:60365)
6591 6th Line
New Tecumseth, Ontario
This custom-built Bungaloft sits on a rare 10 acres that is 650' wide and is lit up and manicured like no other. Originally a model home-; Designed & built by Castellano Construction this property will not be mimicked.5+1 bedrooms 6 bath, heated floors, electric blinds, gym, rock wall, large office, hidden cigar lounge, 200k in custom millwork and many more upgrades. 4 car tandem garage, workshop, tons of parking. Perfect for running a home business. Large dog run with heated doghouse, basketball half-court, hot tub, outdoor bathroom, 1-large fenced-in garden + 1- 3/4-acre garden, fruit trees + winding Creek Around the Perimeter. Last year this property brought in a six-figure income hosting private events and from cabin/treehouse rentals. Situated 8 min from King and 45 min from Toronto. The perfect blend of modern and country, bringing lifestyle and investment together. DO NOT MISS OUT!+ Opportunity to purchase 25acres next door. Engineered hardwood throughout, alarm system + cameras, Sonos speakers throughout,2 sheds,3 coops,cabin+treehouse, pizza oven and backup generator. (id:60365)
514 A - 11782 Ninth Line
Whitchurch-Stouffville, Ontario
Elegant & Upgraded 2+1 Bedroom Condo with Ravine Views in Stouffville. Welcome to this impeccably upgraded 1,170 sq. ft. residence at the renowned 9th & Main Condos by Pemberton Group, offering 2 bedrooms plus a den and 2 full bathrooms. This west-facing unit overlooks a serene ravine and conservation area, providing a peaceful natural backdrop through expansive windows that fill the unit with light. The thoughtfully designed open-concept layout features engineered hardwood flooring, upgraded light fixtures, a modern kitchen with built-in appliances, custom cabinetry and closets, a quartz island, and a gas stove, ideal for the culinary enthusiast. The living space is enhanced by an integrated electric fireplace, motorized blinds throughout, and custom built-in furniture with storage in the den, making it perfect for a home office or study. The balcony offers upgraded flooring, a gas line for BBQ, and a tranquil place to unwind while enjoying the view. The primary suite features structural enhancements, including a direct connection from the walk-in closet to the four-piece ensuite, while the second bedroom is equally spacious and well-appointed. Amenities includes : Virtual Golf & Complete with 1 parking space, 1 locker, and in-suite laundry, this exceptional unit is conveniently located minutes from Stouffville GO Station, Highways 404/407, shops, restaurants, and scenic trails. A truly refined blend of comfort, luxury, and nature. (id:60365)

