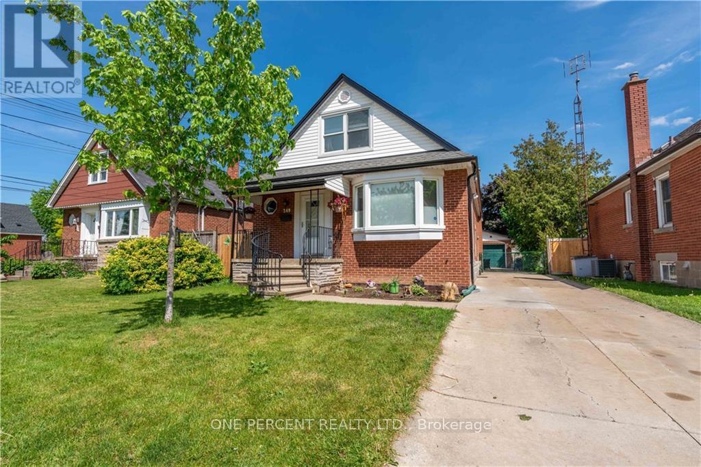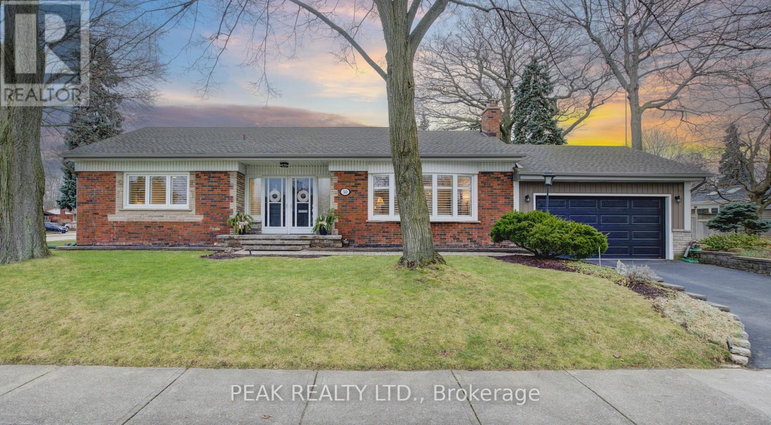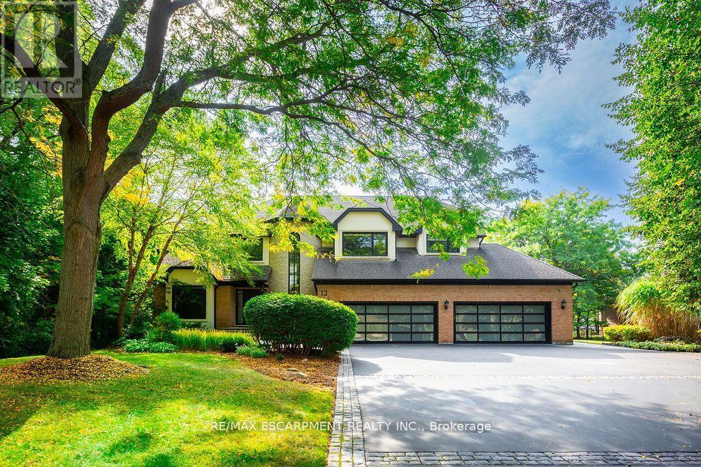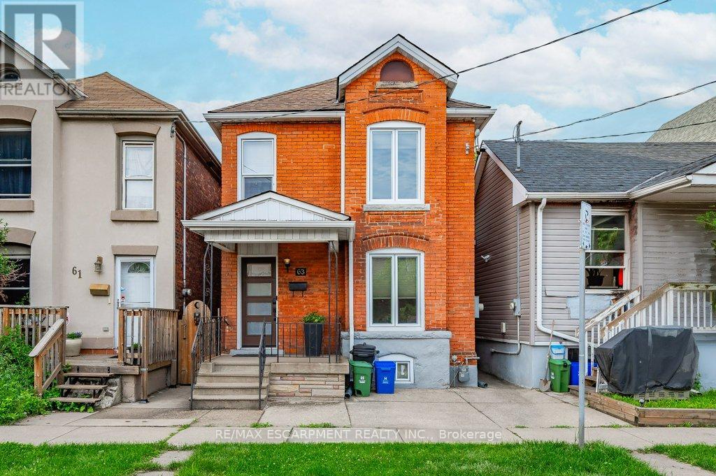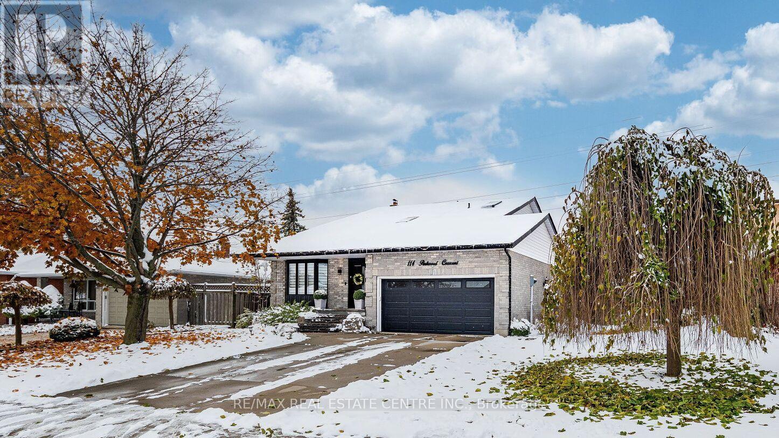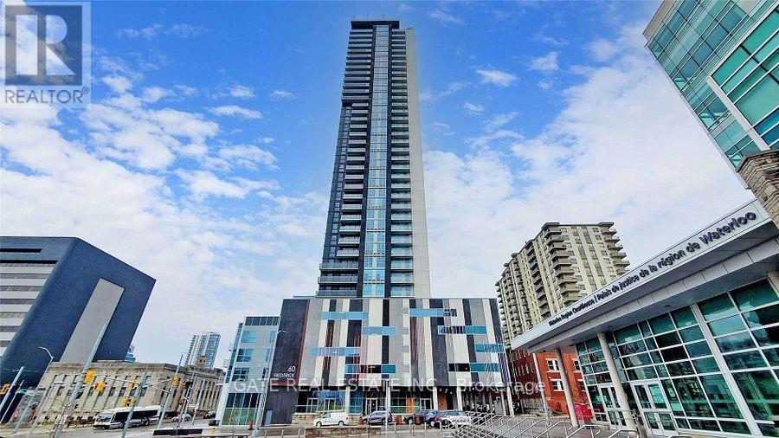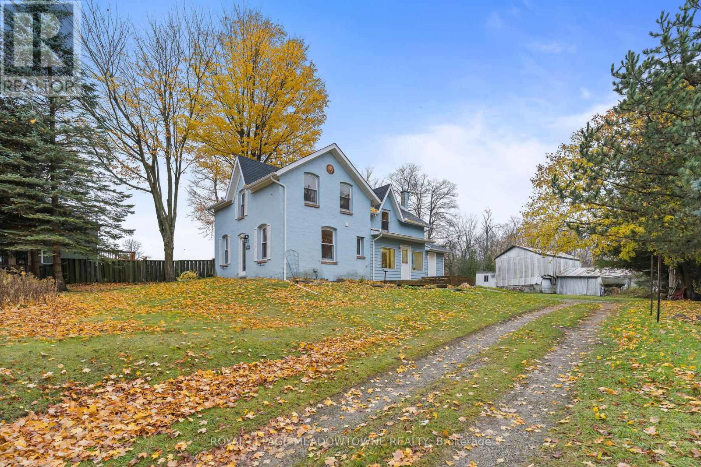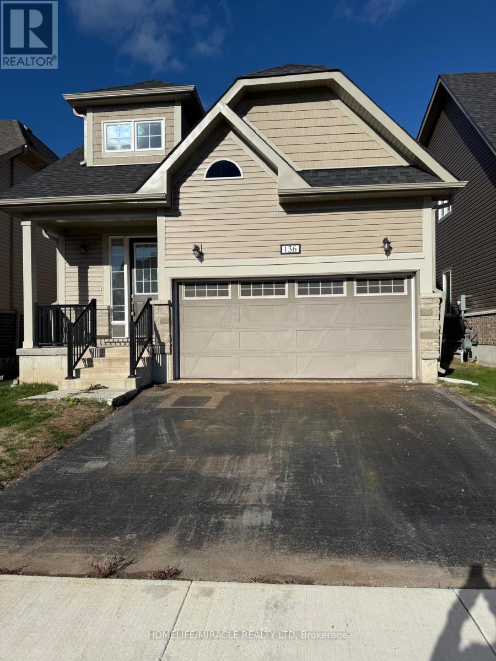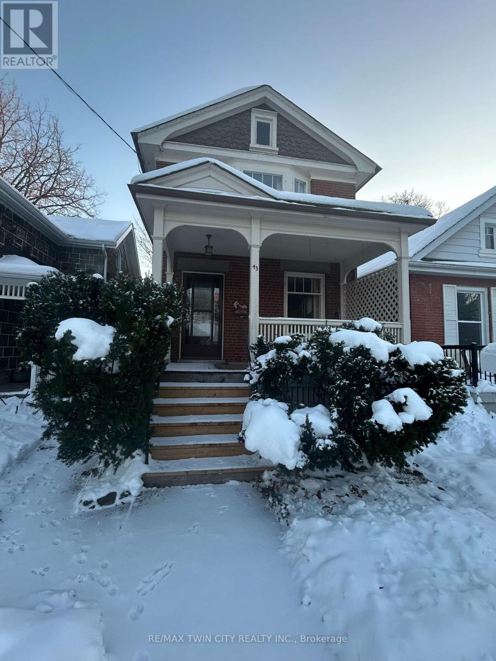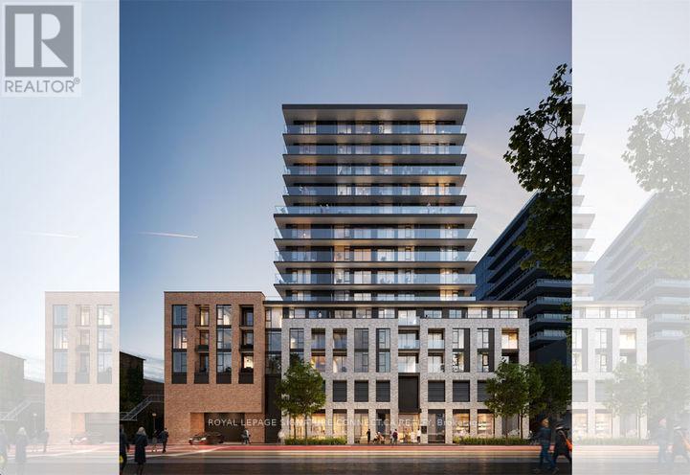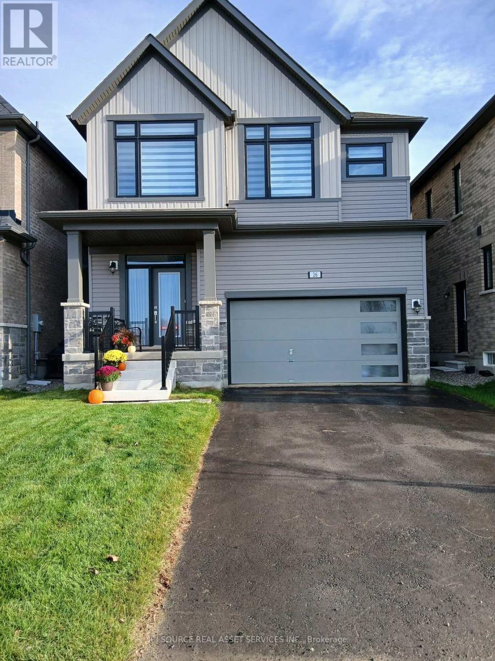1 - 249 East 18th Street
Hamilton, Ontario
Welcome to 249 East 18th Street (unit 1)!Recently renovated apartment in Inch Park. This unit is the upper unit in a legal duplex. Great LOCATION close to transit, highways, shops, and restaurants. Large PARK within 30 seconds walk1100 sq ft total. Available Immediately or January 1st. 3 bedrooms: 2 large bedrooms and 1 smaller bedroom 2 full bathrooms: 1 on the ground floor and another upstairs PARKING for 2 vehicles on-site and unlimited free street parking In-unit LAUNDRY Big windows let in all the SUNLIGHT Access to shared yard$2500/month + hydro (your own meter) + 50% water&gas bill (id:60365)
50 Edgewood Avenue
Hamilton, Ontario
Nestled in the coveted Sherwood Forest neighborhood, this charming brick bungalow offers a blend of classic details and thoughtful updates. The main floor boasts open concept convenience, meticulously maintained hardwood floors, and an inviting electric fireplace. The ceilings, free from popcorn texture and adorned with coved ceiling detailing, and California shutters add a touch of elegance. The kitchen boasts white cabinetry, updated flooring and countertops, and a bonus pantry. The thoughtful layout extends to the bedroom wing featuring three good sized bedrooms with the third bedroom conveniently roughed in for main floor laundry. Enjoy the warmth of the gas fireplace in the lower level living room, where large windows flood the space with natural light. The possibility of an in-law suite or multi-generational living is evident here! Featuring a second kitchen equipped with a 220V plug for a stove and ample room for appliances, a den/multipurpose room, a 3pc bathroom as well a laundry room making this a versatile space for various needs. This home not only captivates with its aesthetic appeal but also assures practicality. Updates and features include a new furnace, newer windows on the main floor, newer soffits and fascia, updated electrical and copper plumbing, and a double car garage. Sherwood Forest caters to discerning buyers seeking a blend of practicality, the serenity of a large avenue offering ample parking, and nature. Mountain Brow is less than a kilometer away! Not to mention The Hamilton Escarpment Stairs, a plethora of local trails, and stunning views. Schedule a showing to explore the full spectrum of what this Hamilton home has to offer! (id:60365)
12 Blackberry Place
Hamilton, Ontario
Short term lease opportunity up to 6 months. Soaring 22-foot foyer introduces over 5,400 sq ft above grade, plus an additional 2,900 sq ft on the lower level. The main floor offers a sunken oak-panelled office, expansive living room with 19-foot vaulted ceilings, and a formal dining room overlooking the backyard. Chefs kitchen features solid wood dovetailed cabinetry with soft-close finishes, marble counters, professional-grade appliances, a walk-in pantry, and a breakfast room. It seamlessly opens to the family room with a wood-burning fireplace, large glass sliders to the back deck, and a wet bar with beverage fridge. A cozy octagonal sunroom invites fresh breezes, while a main flr bedroom with ensuite (or additional office) and a full laundry room with new washer and dryer add convenience. Upstairs, a sweeping staircase leads to the double-door entry of the primary retreat. This elevated suite boasts a seating area, vaulted ceilings, a two-sided wood-burning fireplace, a private balcony, and a spa-like ensuite with heated floors, marble counters, infrared sauna, water closet, walk-in shower with dual rain heads, and a generous walk-in closet. Three additional bedrooms, each with soaring ceilings, share a stylish 4-pce bath. A second staircase connects to the mudroom landing. The newly renovated lower level offers flexible living with a media rm/6th bedrm, gym, 4-piece bath, and a walk-up to the backyard. Outdoors, the south-facing yard is a true entertainers paradise: an IPE refinished deck, stone outdoor kitchen with wood-fired pizza oven, saltwater pool, fire-pit, and a cabana complete with bar, change-room, and storage all surrounded by extensive landscaping. Updates include most windows and doors (2016), dual furnaces and A/C units (2022), and newer appliances (2024). A heated 4-car garage and exceptional curb appeal complete this remarkable property. Pool maintenance and landscaping included. (id:60365)
38 Glenwood Drive
Kitchener, Ontario
Step inside this charming 3-bedroom sidesplit, offering over 2,000 sq. ft. of comfortable living space on a massive pie-shaped, wooded lot. With 1 full bath and 2 half baths, this home gives you plenty of room to personalize and make your own. Enjoy a bright front living room with a bay window, a separate dining room, and a cozy family room with a wood-burning fireplace and sliders that open to the backyard and patio. A fully finished rec room adds even more functional space. Outside, the oversized pie-shaped yard is a true standout, perfect for kids, pets, gardens, summer entertaining, or future expansion. Updates include all windows (2007-2017). Located in an established, highly desirable neighbourhood just minutes to Stanley Park Mall, schools, parks, trails, transit, and every essential amenity. Gas heat, A/C, and a single-car garage. (id:60365)
63 Beechwood Avenue
Hamilton, Ontario
Welcome to 63 Beechwood wonderful blend of old world brick and new world updates. This home offers a maintenance free fully fenced backyard with covered patio and access to 2 rear parking spots. Updates have been made to the roof, gutters with leaf guards, windows, furnace - A/C, kitchen, all flooring basement waterproofed with sump pump. Relax in your spacious living room featuring tall ceilings with large windows allowing the room to be bathed in natural light. Plenty of storage in the chef friendly kitchen, top quality cabinets, SS appliances, gas stove, dishwasher is covered by cabinet panel to offer a smooth refined look. Nothing to do but move in and enjoy! (id:60365)
114 Parkwood Crescent
Hamilton, Ontario
Five top reasons you will fall in love with this home: 1) Spacious open concept main floor showcasing luxury wood floor, proper family room, cathedral ceiling in living room and very large dining room 2) Renovated throughout with top of the line finishes, excellent design, no expense spared. 3) Chef's kitchen with quartz countertops, island and top of the line stainless steel appliances including bar fridge and built-in microwave. 4) Three spacious bedrooms upstairs with 2 full bathrooms, primary bedroom with ensuite bathroom and huge walk-in closet that is every woman's dream. 4) Beautifully landscaped, large lot with plenty of space for family gatherings, kids paying and bbq's. 5) Partially finished basement with extra bedroom perfect for the teenager kid, in-laws or nanny. (id:60365)
3204 - 60 Frederick Street
Kitchener, Ontario
Your Search Ends Here! DTK Condo in the heart of Downtown Kitchener! High-floor unit with spectacular city views. Features an open-concept modern kitchen with granite counters, stainless steel appliances, and high ceilings. Floor-to-ceiling windows fill the space with natural light. Enjoy ultimate convenience with shops, restaurants, and transit right at your doorstep. Brand-new building with an impressive 97 Walk Score. Close to University of Waterloo, Wilfrid Laurier University, and GO Train to Downtown Toronto. (id:60365)
9328 Wellington Rd 50 Road
Erin, Ontario
Affordable country living on 1.93 Acres with a pond! Get away from it all yet live minutes from town with all its conveniences. Away from the hustle and bustle with pretty views and room for all your toys. The house is a generous size! The main floor features an open concept kitchen/family room plus a formal living room/parlour, a four piece bathroom with in-floor heating and even an office. There are four bedrooms on the second level, all featuring double closets, plus a little nook space and a bathroom. The mudroom is super convenient and spacious. There is also an enclosed porch with pretty country views. The property currently has a large trailer that could be ideal storage space and a barn with power. Shingles were replaced November 1, 2025. Propane tank is owned as well as the hot water tank. ESA available with a new 200 amp panel in 2003. There is a propane furnace plus some baseboard heating. Wood stoves are as is and detached. Survey available. Adjacent 37 acres are also for sale next door to the east of the property. A fabulous building lot for your dream home and boasts a huge quonset hut! All in 'as-is' condition. (id:60365)
136 Gildersleeve Boulevard
Loyalist, Ontario
Beautiful Detached Bungaloft Available For Lease In The High Demand Bath Community. The Main Floor Features Main Floor Primary Bedroom Which Means No Stairs!!! Enjoy A Modern Open Concept Floorplan With S/S Appliances In The Kitchen. You Also Get A Bonus Office Room On The Main Floor With A Powder Room & Your Very Own Laundry Closet. Throughout The Home You Will Find Vast Windows For Ample Amount Of Natural Sunlight. Enjoy Utmost Privacy With No Rear Neighbors. Making Your Way Upstairs You Will Find An Additional 2 Bedrooms With A Loft Area Which Makes A Great Reading Or Study Room. The Basement Is Unfinished But Ideal For Extra Storage Capacity. Don't Miss This Opportunity To Rent This Gorgeous Home. Great Location Close To Schools, School Bus Route, Golf Course, Banks, Restaurants Grocery Store, Parks & Only 15 Min Drive To Napanee Or Kingston (id:60365)
43 Mcnaughton Street
Cambridge, Ontario
Welcome to 43 McNaughton Street - a charming red brick home nestled in a quiet, family-friendly pocket of East Galt, just a short stroll from the vibrant downtown core. Perfect for downsizers, first-time buyers, or contractors seeking an investment opportunity, this property is brimming with potential. Set on a private, tree-lined lot with inviting front and back porches, this three-bedroom, 1.5-bath home features original woodwork, antique doors, high ceilings, and hardwood floors-showcasing the timeless character and craftsmanship of a bygone era. Enjoy the convenience of being steps from Soper Park, local elementary schools, and only minutes from Highways 8 and 97. Lovingly owned by the same family since 1948, this cherished home is ready for its next chapter. With a little vision and updating, you can transform it into the perfect blend of classic charm and modern comfort-an excellent opportunity to enter the Cambridge market and create the home of your dreams. (id:60365)
1017 - 1 Jarvis Street
Hamilton, Ontario
Welcome to 1 Jarvis - a spacious 1 bedroom + den suite with two full bathrooms in Hamilton's vibrant downtown core. This functional, open-concept layout features floor-to-ceiling windows, sleek modern finishes, and no wasted space. The kitchen is a showstopper with custom soft-close cabinetry, white quartz countertops and backsplash, under-cabinet lighting, and built-in appliances .The primary bedroom offers a large window, closet, and a private 3-piece ensuite. The versatile den is perfect for a home office or creative studio. A second full bathroom includes a deep soaker tub for relaxing after a long day.Located in a highly walkable and transit-connected neighbourhood (98 Walk Score, 83 Transit Score), just a 10-minute walk to Hamilton GO Centre and surrounded by green spaces like Wellington Park, Beasley Park, and Jack C. Beemer Park. Quick access to McMaster University, Mohawk College, and HWY 403/QEW make this ideal for students, professionals, or couples seeking a stylish and connected lifestyle.some photos that are virtually staged (id:60365)
26 Orr Avenue
Erin, Ontario
Brand-New Detached Home in the picturesque town of Erin. 2100 sqft 4 bedrooms, 4 bathrooms, and double-car garage. Kitchen includes Quartz counter tops and large center island, Upgraded tiles and cabinets/Stair Railing. Gas Fireplace. Hardwood flooring flows throughout the main level and upper hallway. Access from garage into mudroom and laundry (Added cabinets). Upstairs is a primary suite features a large walk-in closet and additional regular closet. 5-piece En-suite with elegant finishes. Upgrades includes-200-amp electrical panel and separate side entrance leading to the basement. Zebra blinds throughout. Central A/C. New family-friendly neighborhood, Nearby will be a new school & park.*For Additional Property Details Click The Brochure Icon Below* (id:60365)

