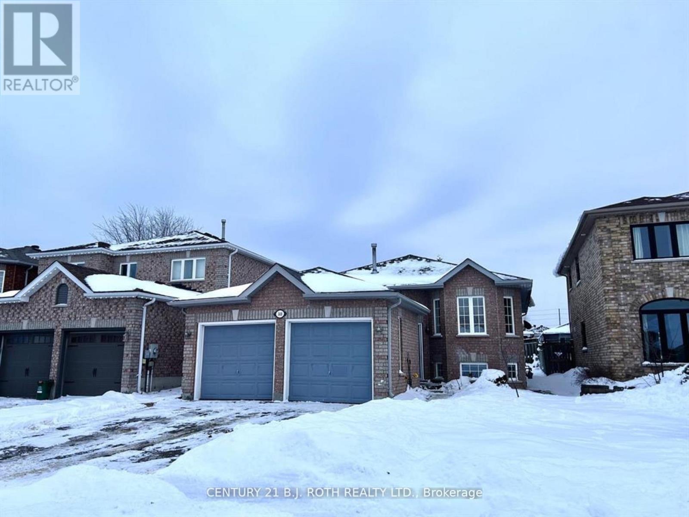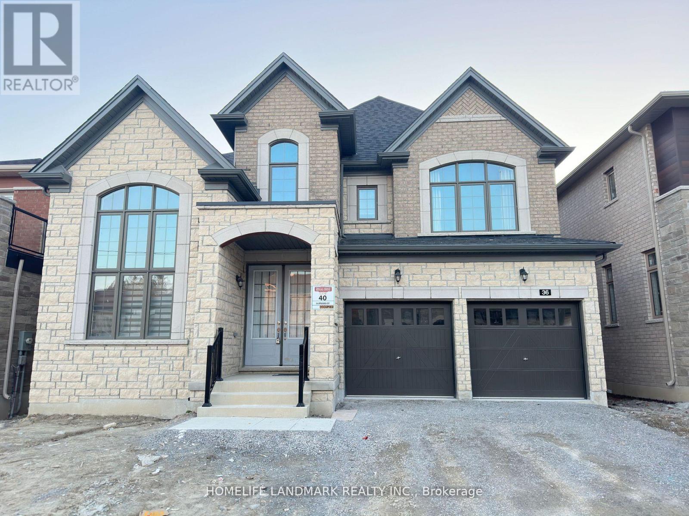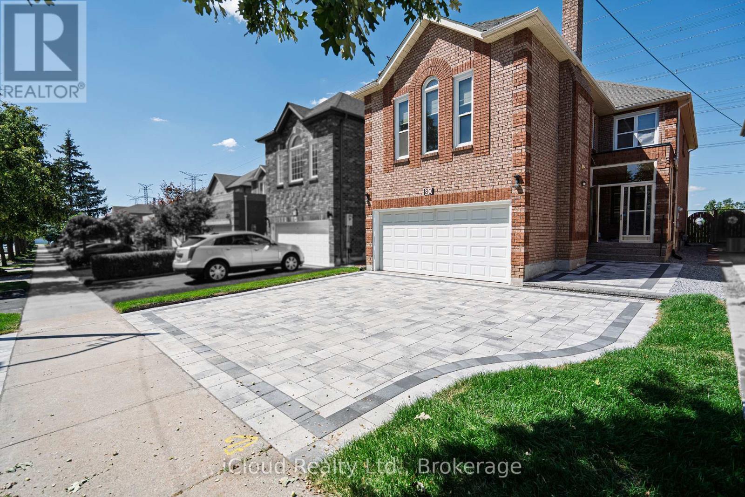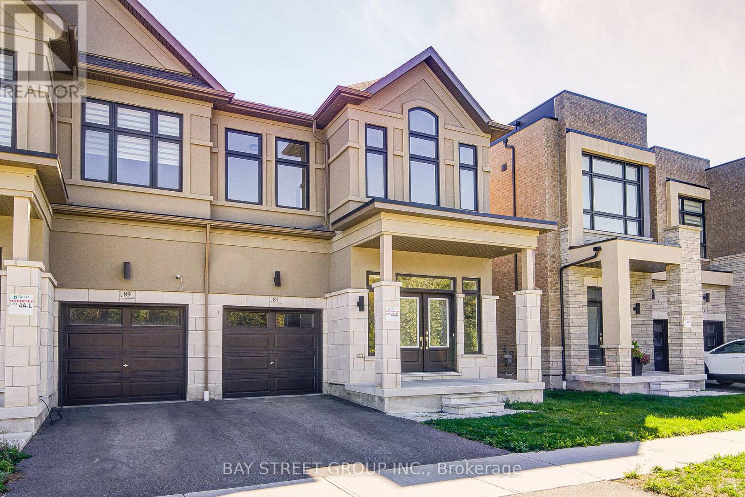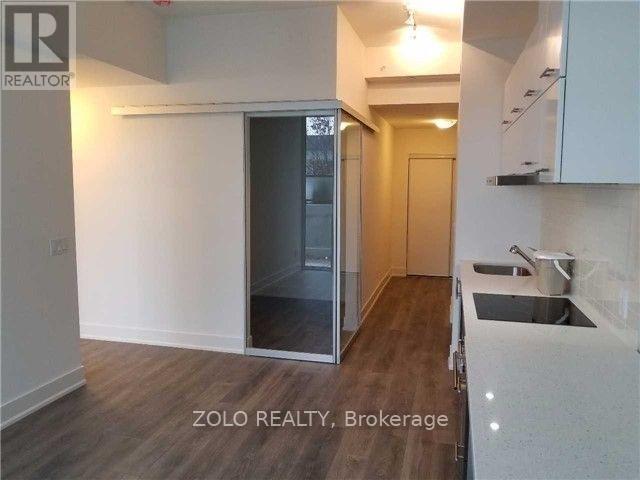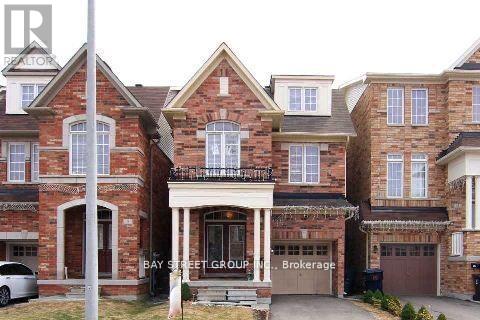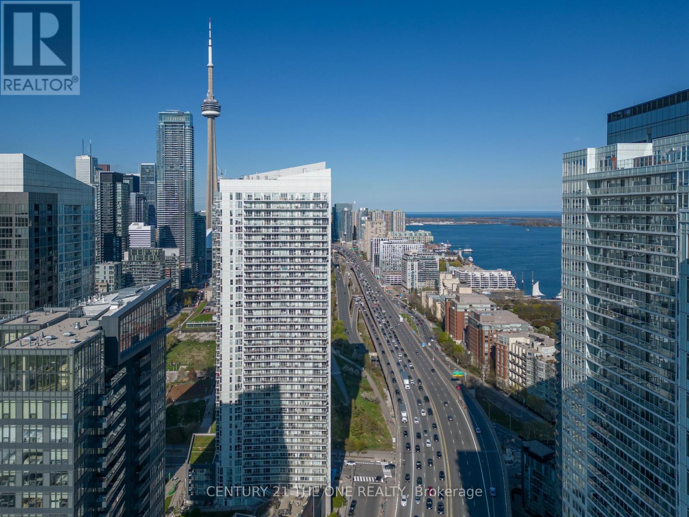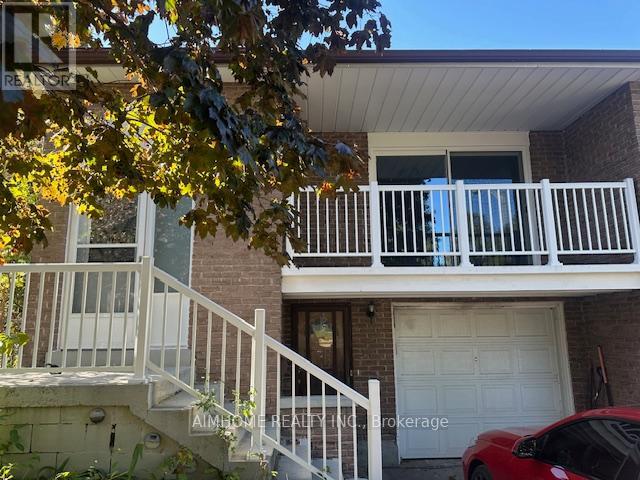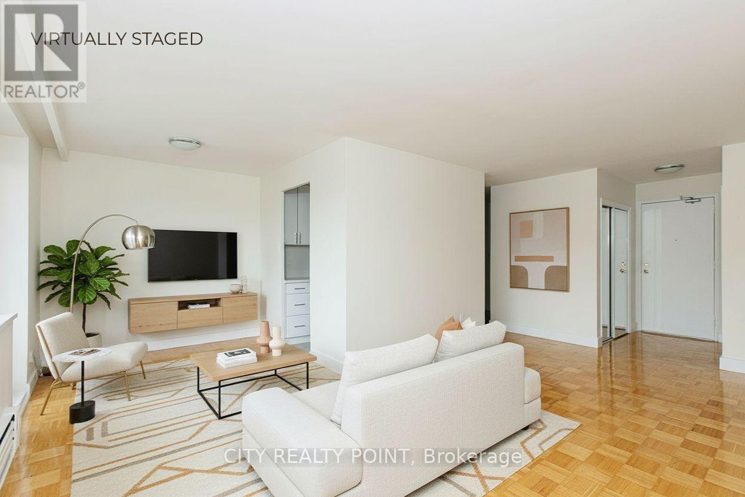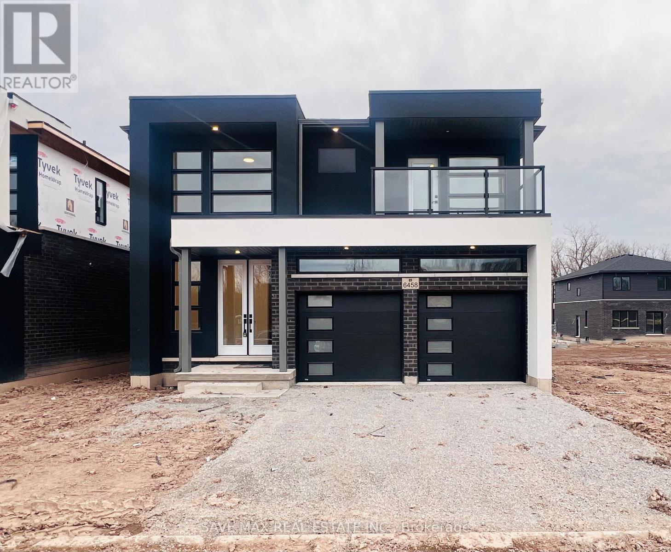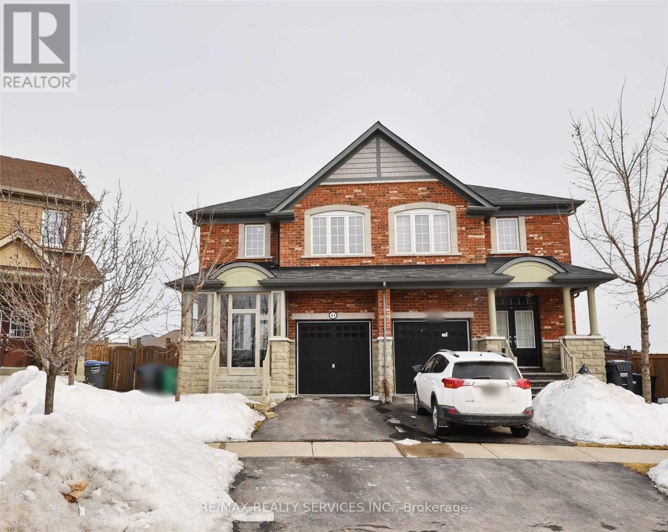Lower - 140 Monique Crescent
Barrie, Ontario
Recently updated 2 bedroom rental in a great location! Rental includes 1 parking spot & use of half the garage. Features of this lower-level apartment include above-grade windows, upgraded noise-cancelling insulation, a new kitchen with lots of cabinetry, an in-suite washer & dryer & beautiful flooring! Lower level pays 35% of the utility bill. Great location with easy HWY access, minutes to Bayfield St. & all amenities & walk to rec center and schools! (id:60365)
36 Upbound Court
East Gwillimbury, Ontario
Welcome To This Truly Remarkable 3727 SQFT Executive Home On Premium Deep Lot Back Onto Ravine. Cul-De-Sac Quite Street for Both Privacy and Serenity. Only 2+ Year New. 3 Car Garage with 9 Parking Spaces in Total. Soaring High Ceiling in CEO Style Study Room When You Just Step in. This Exceptional Property Boasts Lots of Upgrades $$$ of Standout Features, Including a Walk-Out Basement, Offering Versatility and Direct Access to The Outdoors, Gleaming Hardwood Floors Throughout First Floor, 2 Tones Upgrade Kitchen with An Oversized Extended Kitchen Island, Ideal for Family Gatherings or Entertaining Guests. Built-in Appliances. Chimney Hood Fan. Backsplash. Quartz Countertops. Server Room. Storage. Lots of Pot Lights. Upgraded Fireplace. Security System with Cameras. Reverse Osmosis Water System. Central AC. Central Vacuum. This Home Has Been Meticulously Maintained, Ensuring a Move-In-Ready Experience for Its Next Owners. Don't Miss This Rare Opportunity to Own A Piece of Paradise In One of Most Desirable Locations! (id:60365)
80 Venice Crescent W
Vaughan, Ontario
Welcome to 80 Venice Crescent - a warm, spacious, and beautifully maintained home in the heart of Thornhill's prestigious Beverley Glen community. Thoughtfully designed and lovingly cared for, this bright residence features generous principal rooms and a natural, intuitive flow that makes the home feel exceptionally open and inviting. The functional layout is ideal for everyday living. The sun-filled eat-in kitchen offers a breakfast bar perfect for casual meals or morning coffee, with convenient walkouts from the breakfast area creating a seamless indoor-outdoor experience for entertaining or relaxing. Large windows and glass doors bathe the home in natural light, adding to its sense of comfort and warmth. Additional conveniences includes finished basement, offering flexibility for extended family, recreation.Perfectly situated just minutes from Promenade Mall, Rutherford Marketplace, Highways 7 & 407, and an array of shops, restaurants, and everyday amenities. Families will appreciate access to top-rated schools such as Westmount Collegiate, Wilshire Elementary, and Ventura Park Public School (French Immersion). Nearby parks, playgrounds, community centres, an arena, and a library further enhance the appeal of this exceptional location. (id:60365)
87 Mccague Avenue
Richmond Hill, Ontario
Stunning Arista Semi-Detached Home in the prestigious Richlands community of Richmond Hill, offering 2,135 sq. ft. of thoughtfully designed above-ground living space with an open-concept, functional layout that is both spacious and bright. This modern home features 4 generous bedrooms and 3 luxurious bathrooms, including a large primary suite complete with a 5-piece ensuite and walk-in closet for added comfort and privacy. Designed with a modern style, this home boasts 9' smooth ceilings on both floors, new pot lights, and hardwood flooring throughout, creating a refined and airy atmosphere. The main floor includes a cozy dining area with a gas fireplace and a gourmet kitchen outfitted with a large center island, sleek quartz countertops, stainless steel appliances, a stylish backsplash, a generous WALK-IN pantry, and ample cabinetry. Upstairs, oak stairs with iron pickets lead to well-appointed bedrooms, each offering comfort and natural light. A finished basement adds versatile space ideal for a home office, gym, or entertainment area. Enjoy outdoor living in the backyard with a deck, and take in tranquil, unobstructed views as the home faces a serene ravine. A prime location near top-ranked schools, beautiful parks, Costco, Home Depot, Richmond Green Park, shopping plazas and easy access to Hwy404. (id:60365)
J802 - 8081 Birchmount Road
Markham, Ontario
Downtown Markham "The Signature" Condo. The Buchanan 1+Den Model 636 Square Feet + 190 Square Feet Outdoor Private Terrace. 9 Foot Ceilings With Floor To Ceiling Windows. Modern Open Concept Design With Sliding Glass Door Den. Close To Unionville Go Train Station, Ymca, 407, Restaurants, Cineplex, Goodlife And Many More. (id:60365)
11 Wyper Square
Toronto, Ontario
Stunning Detached 3 Storey! Sheppard/McCowan/401, 4 Bedrooms, 4 Washrooms, Art Glass Front Entrance Door, 5Pc Master Ensuite, Finished Basement/Rec Room, Garage Door Access, Granite Counter Top Kitchen With Raised Bar, Backslash, W/O To Huge Deck, Fully Fenced Yard, Newly Painted. Walk To school and minutes To Stc/401. Top ranked high school (Agincourt CI). Quiet Neighborhood. Stainless Steel Fridge, Stainless Steel Stove, Stainless Steel Dish Washer, Stainless Steel Otr, Washer & Dryer, All Electrical Light Fittings, All Window Coverings, Garage Door Opener & Remote (id:60365)
1003 - 75 Queens Wharf Road
Toronto, Ontario
Welcome to your future home by Concord! This bright and spacious 1-bedroom + den condo is perfectly situated in the heart of downtown Toronto. Enjoy breathtaking, unobstructed views of the city skyline, CN Tower, and Lake Ontario right from your window. Live just steps from Toronto's most iconic landmarks, including the CN Tower, Rogers Centre, waterfront trails, scenic parks, and the Financial & Entertainment Districts. Building Amenities Include: gym, indoor pool, rooftop hot tub & patio, basketball court, party room, library, billiards, theatre room, boardroom, elegant resident lounge, guest suites, and 24/7 concierge & security. Unbeatable location with easy access to multiple transit options, waterfront, restaurants, parks, and public library. Minutes to DVP, Gardiner Expressway, and Lakeshore Blvd. Don't miss this incredible opportunity to live in one of Toronto's most vibrant, connected, and sought-after neighbourhoods! (id:60365)
3007 - 159 Dundas Street E
Toronto, Ontario
Luxury Pace Condo's Most Popular Split 2 Bedroom Layout w/2 Full Bathrooms And Lots Of Windows. Enjoy Unobstructed City View On A Huge Balcony, 9Ft Ceilings, Built-In Appliances, Wood Floor Throughout. Close To Toronto Metropolitan University, Dundas Square, Eaton Centre, TTC, DVP And More! (id:60365)
Upper Apartment - 373 Apache Trail
Toronto, Ontario
Brand new renovated Upper Level 3-Bedrm-Apartment In North York. Newly Hardwood Floors Through Out. Newly Paint. Updated White Kitchen & Brand New Washroom and ceramic floor. New balcony and new railings. In A very Quiet and Safe Family-Friend Neighborhood. Top Ranking Cherokee Ps. Close To Bridlewood Mall, Fairview Mall and Victoria Van Horne Plaza. Minutes Walk to Bus Stations, Seneca College, Community Center, Library. Minutes Drive To DVP/404/401. Move in and enjoy ! (id:60365)
510 - 2 Grandstand Place
Toronto, Ontario
SAVE MONEY! | UP TO 2 MONTHS FREE | one month free rent on a 12-month lease or 2 months on 18 month lease |* Newly renovated, bright, and spotless 2 bedroom, 1 bathroom apartment in a nice, quiet, family-friendly building-perfect for your family. This spacious unit is located in a purpose-built, professionally managed apartment building in a convenient neighbourhood near Overlea Blvd. and Millwood Ave, just steps from East York Centre and close to all shopping, schools, and places of worship. Features include hardwood floors, a tiled kitchen, private balcony, brand-new kitchen and appliances, fresh paint, and the option for air conditioning (ask for details). All utilities included, with parking available for an additional monthly fee (outdoor $125 / underground $200). Building amenities include an on-site superintendent, smart card laundry on the ground floor, elevators, and camera surveillance. Available immediately-move in by the weekend! Agents are welcome! (id:60365)
6458 Sunshine Common
Niagara Falls, Ontario
Brand new never lived in 4 Bed & 4 Bath detached home for lease, located in one of Niagara Falls'newest master-planned communities, featuring 4 good sized bedrooms and 4 stylish bathrooms witha modern contemporary exterior and a well-thought-out interior layout designed for today'sprofessionals and families, the open-concept main level features a sophisticated kitchen with a largeisland and oversized pantry, perfect for entertaining and elevated everyday living, complemented withbig windows that flood the home with natural light, the second floor offers 4 bedrooms including 2private ensuites and a convenient Jack and Jill bathroom, along with a second-floor balcony perfectfor relaxing after a long workday, complete with a double car garage and 2 additional drivewayparking spaces amking it to total of 4 parkings, full home with unfinished basement can be used foryour extra storage. Ideally situated just 8 minutes to Niagara Falls and approximately 8 to 10 minutesto Costco, Metro, Cineplex, shopping, dining, and everyday conveniences, with access to publictransportation and major roadways making commuting easy, surrounded by new development andfuture growth, available immediately at $3,350 per month INTERNET INCLUDED and tenantsresponsible for all other utilities, presenting a rare opportunity to lease a brand-new, move-in-readyhome in a quiet and growing neighborhood built for modern living. Applainces will be installed shortly. (id:60365)
43 Sussexvale Drive
Brampton, Ontario
Beautiful 3+1 Bedrooms 4 Washrooms . Semi Detach House in Family Friendly Neighborhood . Entire House for Rent to Single Family . Separate Living Room & Family Room . Gas Fireplace in Family room . Open Concept Upgraded Kitchen with Breakfast Area . Big Backyard and Backing on to Park . Laundry on 2nd Floor. Hardwood Floor in the Main Level & 2nd Floor. No Carpet In the House . Very Convenient Location Close to School , Park , Bus Stop , Walmart Plaza & HWY 410 . Seller Requested no Pets & No smoking . Tenant to Pay rent + 100% Utilities( Enbridge , Alectra , Water & Hot water Tank) (id:60365)

