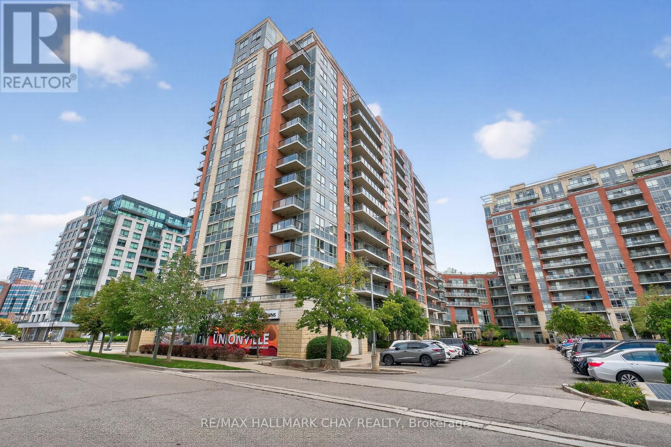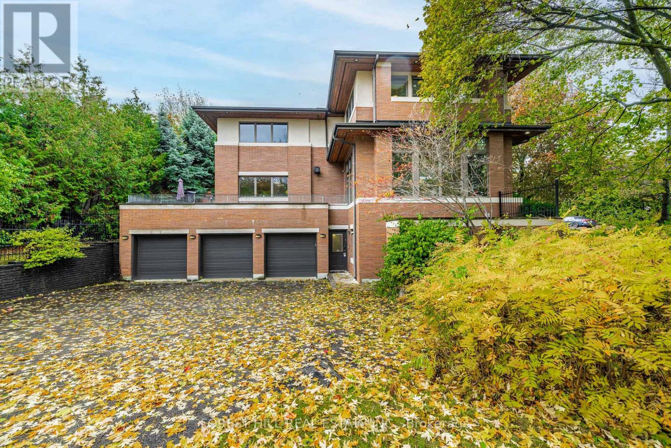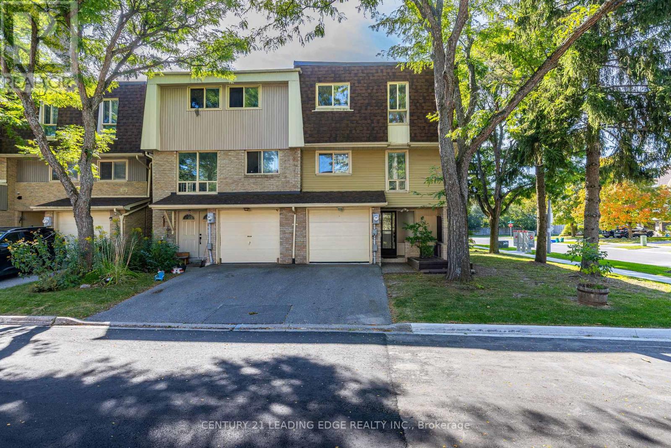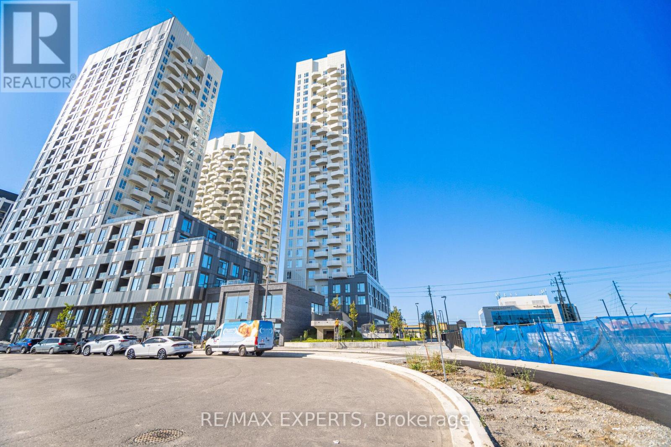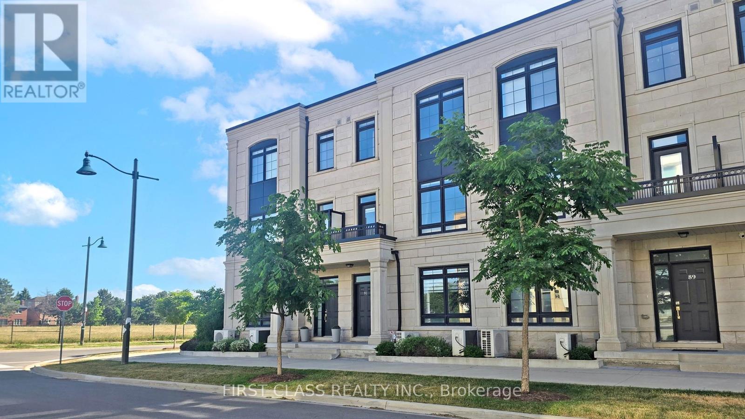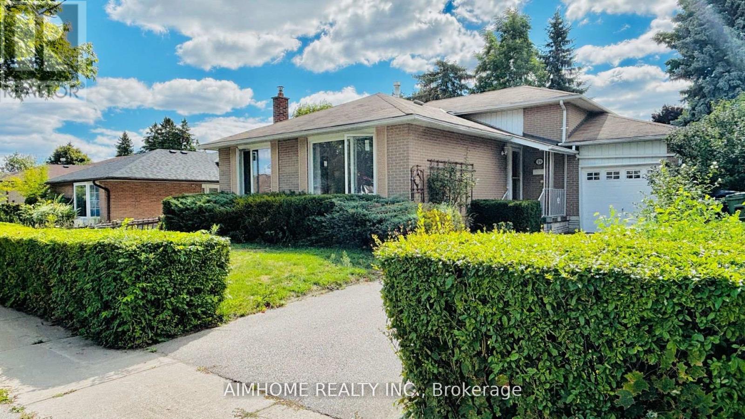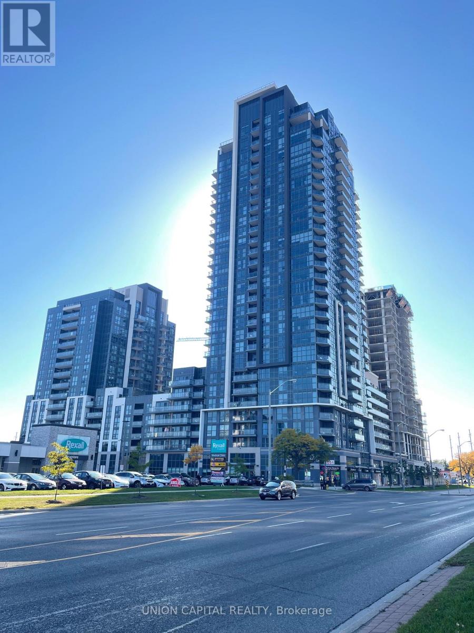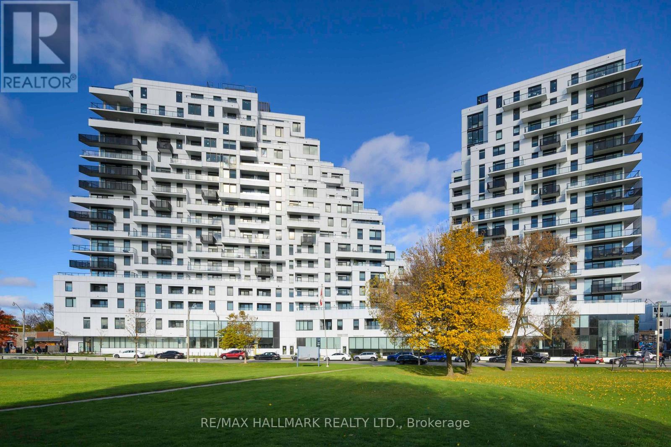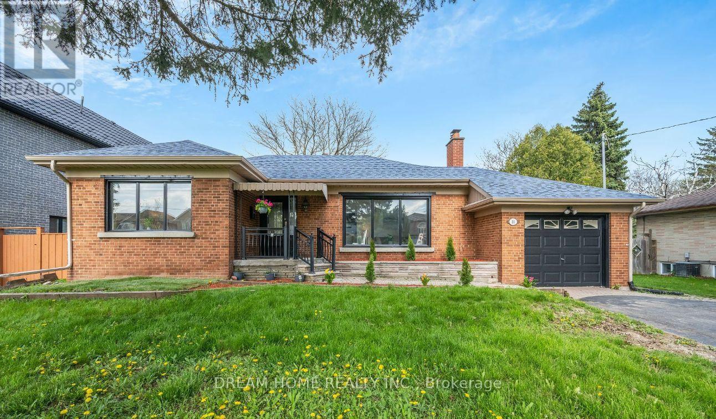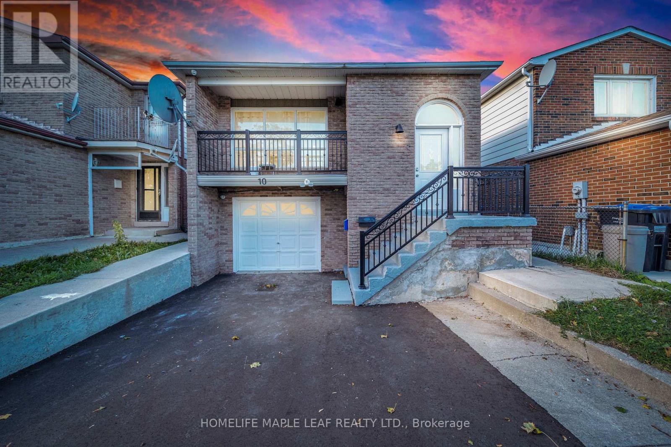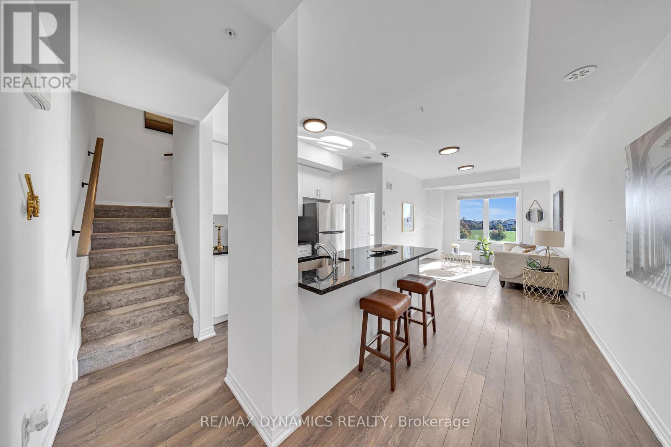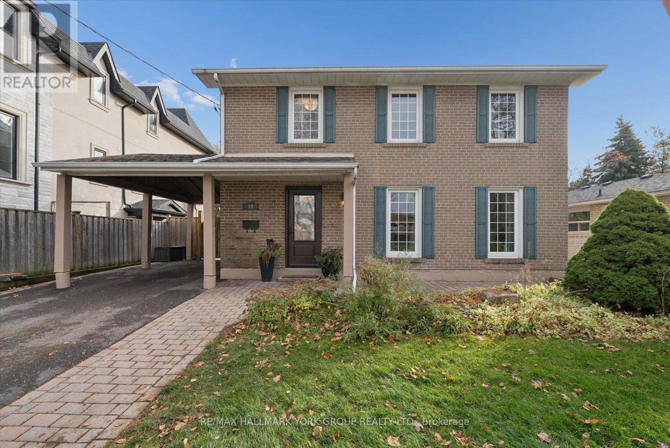819 - 60 South Town Centre Boulevard
Markham, Ontario
Spacious 8th Floor Unit with Unobstructed Western Views!! Excellent Location in the Luxurious "Majestic Court" Condos! One (1) Underground Parking Spot & Storage Locker included. This open floor plan condo unit boasts; granite countertops, Laminate Flooring & In Suite Laundry. Large Primary Bedroom with Oversized Closet & Bright Patio Door Access to your balcony! Enjoy Maintenance Free Living and Luxurious Building Amenities; Pool, Sauna, Steam Room, Concierge, Party/ Meeting Room, Library & A Grand Welcoming Lobby. Ample & Easy Visitor Parking out front. Quiet courtyard with green space. Close proximity to; Unionville High, Top Rated Schools, Viva/ YRT, 404, 407 & All major amenities!! Quick Access to York University! Excellent Investment Potential here! (id:60365)
183 Arnold Avenue
Vaughan, Ontario
**Architectural**------- BOLD & SOLID & MODERN & UNIQUE ------- meticulously designed by Toronto's premier residential architect, "Lorne Rose", Inspired by Frank Lloyd Wright's iconic Prairie Style, this architectural gem blends seamlessly into its strong horizontal lines, open floor plans, and connection to nature, and this Prairie-Style Home was built for its owner--has been loved by its owner for many years. This executive home residence boasts an elegant circular driveway with 3cars garage, resort-style patio wrapped both E.S sides of yard. Inside, a breathtaking 20ft cathedral ceiling with skylights entrance foyer, the living room showcases a stunning floor-to ceiling stone gas fireplace, generous principal room with hi ceiling, perfect for entertaining. The dining room offers a stunning-lush garden views with natural light, easy access to a terrace for retreat. The spacious-private family room features a wood-burning fireplace with abundant natural sun lights. The chef-inspired kitchen is equipped with premium appliance and a large eat-in area ideal for family gatherings, and private access to a wrap-around terrace complete with a pizza oven. Upstairs, providing airy-atmosphere from multi-skylights & ample windows all around. The luxurious primary suite offers a cathedral ceiling, fireplace including its own private ensuite and walk-in closet. The additional bedrooms have all double closets, lots of windows for natural sunlights, providing comfort and functionality. The fully finished lower level with separate entrance is designed for entertaining and relaxation, featuring a large recreation room, 2 bed rooms, a spacious laundry room, and a full bathroom. The (id:60365)
129 Poplar Crescent
Aurora, Ontario
Welcome to 129 Poplar Crescent- an elegant end-unit townhome with over 2,000 sq. ft. of refined living in Aurora's prestigious Aurora Highlands. Set on a premium corner lot and surrounded by mature trees, it offers the perfect balance of privacy and convenience. The bright, open-concept second floor flows seamlessly from the spacious living with large windows and dining areas to a well-appointed kitchen with generous storage, counter space, and a breakfast area. Upstairs, the primary suite features a large walk-in closet and updated ensuite, while two additional bedrooms provide space for family or guests. A versatile ground floor can serve as a bedroom, home office, or guest suite with walk-out to the low-maintenance backyard. Enjoy access to exclusive amenities on the 17-acre property, like the newly renovated outdoor pool with lifeguards, washroom facilities, and heated outdoor showers, a huge modern playground with equipment for children of all ages, two sports fields, a newly resurfaced basketball/pickleball court, BBQ/picnic areas, professionally landscaped walking/biking trails, garden beds, tree-lined streets, and visitor parking. Just steps from Yonge Street, top-rated schools, parks, trails, cultural attractions, and YRT buses, Viva buses, and the Aurora and Bloomington GO stations. The condo fees cover repairs/replacement of: windows, roofs, siding, fences, driveways, landscaping, and underground plumbing. A rare opportunity for stylish, low-maintenance living in one of Aurora's most sought-after neighbourhoods! (id:60365)
1824 - 498 Caldari Road
Vaughan, Ontario
Stunning Brand new luxurious corner unit , never before lived in 2 bedroom, 2 Bathroom and one parking. 715sqft of spacious living and 45 sq ft balcony , bright condo with a modern layout and high-end finishes throughout. Suite features brand-new stainless steel appliances, providing both style and functionality. Ensuite laundry I This perfect location offers convenience with access to Highway 400, Cortellucci Hospital, Vaughan Mills, and short distance to transit. Amenities Such As A Dog Wash Station, Lobby, Theatre Room, Gym, Yoga Room & BBQ Terrace and concierge/security (id:60365)
91 William Saville Street
Markham, Ontario
A Dream Residence That Enchants At First Glance! In The Very Heart Of Markham, At Village Pkwy & Hwy 7, Discover A Rare Gem In The Prestigious Unionville Gardens Community. This Gorgeous Townhome Offers Over 2500 Sq.Ft. Of Luxurious Living Space Including 4 Bdrms. 6 Baths, 9-Foot Ceiling On All Floors, Natural Engineered Hardwood Flooring Throughout, Bosch Build-In Appliance, Gas Stove, Granite Countertops, Centre Island, Custom Kitchen Cabinetry, The Top Floor Adorned With Skylight That Invite An Abundance Of Natural Sunlight, Creating A Bright And Uplifting Ambiance. Potential Income From Ensuite Bedroom On Ground Floor And Finished Basement With Bath. Top School Zone Unionville High, Shops, Super Markets, Highways, And Public Transit Just Minutes Away. (id:60365)
19 Sunderland Crescent
Toronto, Ontario
Stunning 4 Bedroom Backsplit 3 with a large regular lot! Impeccably Maintained, Hardwood Floorings Stunning 4 Bedroom Backsplit 3 with a large regular lot! Impeccably Maintained, Hardwood Floorings Throughout, Smooth Ceilings In All Bedrooms, Newly Painted Wall And Ceiling, All High Energy Efficient Windows (2023), Insulations (2023), Huge Family Room With Bar & Wood Burning Stove, Workshop In Basement, Float Deck And Enclosed Outdoor Shade Room At Backyard. Close To Scarborough Town Centre, Centennial College, Supermarket, TTC, Hwy 401, And Future Subway Station (Scarborough Subway Extension). (id:60365)
701 - 30 Meadowglen Place
Toronto, Ontario
A Luxury Condo In A Vibrant Neighbourhood, Terrific Unit with Large Bedroom Plus Bedroom Size Den, Spacious With Modern Finishings. Two Full Washrooms! Excellent Amenities. Minutes To Hwy 401, TTC, Scarborough Town Center, University Of Toronto, Centennial College, Walking Distance To Parks, Stores And Restaurants, City Garden Lots, And Much More! Luxury Powerful Rangehood (Fotile), Custom Made Movable Island For Additional Storage, Locker On The Same Floor As The Unit, no running up and down! Parking and Locker included. (id:60365)
1310 - 1050 Eastern Avenue
Toronto, Ontario
This is a premium unit in the state of the art Queen & Ashbridge Condos. It's brand new - a 1244 square foot 3-bedroom, 2-bathroom suite with a 391sf wrap around terrace that has a gas line for a barbecue and hose bib - with absolutely stunning breathtaking panoramic views of Lake Ontario, the city downtown skyline, and watch the change of seasons with the lush tree canopy to the north and east as far as your eye will take you! Natural light floods into this unit through its floor-to ceiling windows adjacent to the terrace, along with huge windows in each bedroom. Tens of thousands of dollars were spent on upgrades! It has hardwood floors throughout, full-size Miele appliances (induction stove top, oven, refrigerator, dishwasher), wine fridge, ensuite laundry, and custom blinds. *The amenities in this building are five star and amongst the best ever seen for a condo building in this city! The 5,000 sq. ft. gym is sun drenched as a result of its towering wall of windows! There are also yoga, spin studios, and steam saunas. The building also features social spaces that include a rooftop "Sky Club" with a party room, lounge, and terrace, and a ground level "Bridge Lounge", a co-working lounge, study & meeting rooms, secure parcel drop off lockers, extensive bike storage, and 7 guest suites. If that wasn't enough there are also outdoor amenities; a dog run, rooftop terrace with BBQs and dining areas, and the courtyard with garden plots and quiet spots complete with hammocks. Steps to the beach, boardwalk, and Ashbridges Bay and all that is Queen St East! The Queen streetcar is just a few short steps away, as well at the bus to Coxwell subway station. Leslieville, with its trendy restaurants and specialty shops, farmer's market, and parks is also just a pleasant stroll away. Come make yourself at home. (id:60365)
11 Garden Park Avenue
Toronto, Ontario
Welcome to 11 Garden Park Avenue!Situated on a generous 75 x 150 ft lot, this beautifully upgraded home features modern flooring, a fully renovated kitchen and washrooms, and brand-new washer and dryer. The newly renovated basement offers two generously sized bedrooms with ensuite bathrooms and a separate entrance ideal for extended family use, a guest suite, or an income-generating rental unit. Enjoy a large backyard and a spacious front driveway that's two cars wide and can accommodate up to six vehicles perfect for large families or hosting guests. All this just minutes from Highway 401, TTC, shopping centres, restaurants, and all essential amenities. This is a perfect blend of comfort, style, and convenience (id:60365)
10 Pickard Lane
Brampton, Ontario
Incredible opportunity! Freshly painted and fully renovated home. This beautifully upgraded 3+2+2 bedroom home features 3 full kitchens, 4 stylish washrooms, and parking for 6 cars including a garage, offering exceptional flexibility for large families or investors!Enjoy elegant finishes throughout including an oak staircase with sleek metal spindles, laminate flooring, a bright and spacious living room with a large window, walk-out balcony, 18*18 upgraded ceramic tiles, quartz countertops, stainless steel appliances, and upgraded standing showers. The home includes two fantastic basement suites: Basement 1 offers 2 bedrooms with built-in closets, a generous kitchen with quartz counters and upgraded tiles, plus a spacious washroom with a standing shower. Basement 2 features 2 bedrooms, a roomy kitchen with quartz countertops, laminate flooring, 18*18 tiles, and a modern standing shower. Additional highlights include common laundry on the lower level, direct garage access into the home, and two convenient side entrances. Outside you'll find a large backyard and charming gazebo, perfect for relaxing or entertaining! Ideally located within walking distance to many schools, Shoppers World, community center, Square One Mall, daily amenities, and with quick access to Highways 401 & 407. A true turn-key, income-generating gem-live in one unit and rent the others with confidence. (id:60365)
602 - 2635 William Jackson Drive
Pickering, Ontario
Welcome to this beautifully designed south-facing end-unit townhome, perfectly situated in Pickering's highly sought-after Duffin Heights community. Overlooking the tranquil greens of the Pickering Golf Club. This modern 3-bedroom, 3-bathroom home offers a well-designed layout filled with natural light and thoughtful finishes. Step inside and immediately feel the warmth of the open-concept living and dining area, filled with natural sunlight from oversized windows that frame serene outdoor views. The modern kitchen is equipped with sleek quartz countertops, stainless steel appliances, and a breakfast bar that connects the heart of the home ideal for casual meals and entertaining guests. Two private balconies extend your living space outdoors, providing the perfect setting for morning coffee, evening relaxation, or simply soaking in the peaceful surroundings. Upstairs, you'll find two spacious bedrooms thoughtfully designed for comfort and privacy. The primary suite features its own ensuite bathroom and a large closet, while secondary bedrooms are generously sized with access to beautifully finished bathrooms. Ensuite laundry and two parking spaces add convenience and value to everyday living. Nestled in a quiet, family-friendly community surrounded by parks, playgrounds, and walking trails, this home offers a peaceful escape without sacrificing proximity to amenities. You're just minutes from Smart Centres Pickering, Pickering Town Centre, Highways 401 & 407, and Pickering GO Station making commuting effortless. Whether you're a young family, professional couple, or savvy investor, this townhome delivers the lifestyle, location, and livability you've been searching for. (id:60365)
59 Grove Park Crescent
Toronto, Ontario
Welcome to 59 Grove Park Crescent, a well-kept 4 + 1 bedroom 3 bathroom detached beautifully maintained home on a 50 x 120 foot lot offering comfort, modern updates, and unbeatable commuter convenience. Set on a quiet, family-friendly street, this home is move in ready and features bright principal rooms, an efficient layout, and a big private backyard for relaxing or entertaining. Perfect for families and working professionals, the location provides rapid access to the 401 and 404, TTC Leslie Station, North York General Hospital and two nearby GO Train stations, making travel in and out of the city seamless. With mature trees, nearby parks, and close proximity to schools and amenities, this property delivers both lifestyle and connectivity in one. (id:60365)

