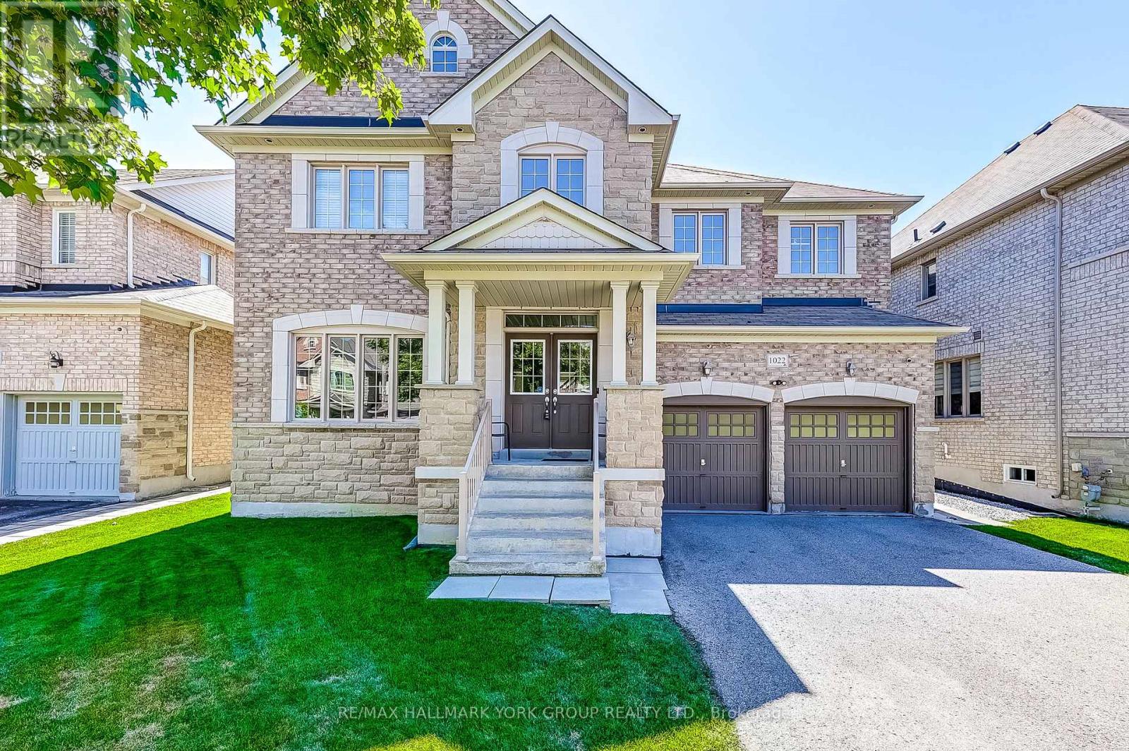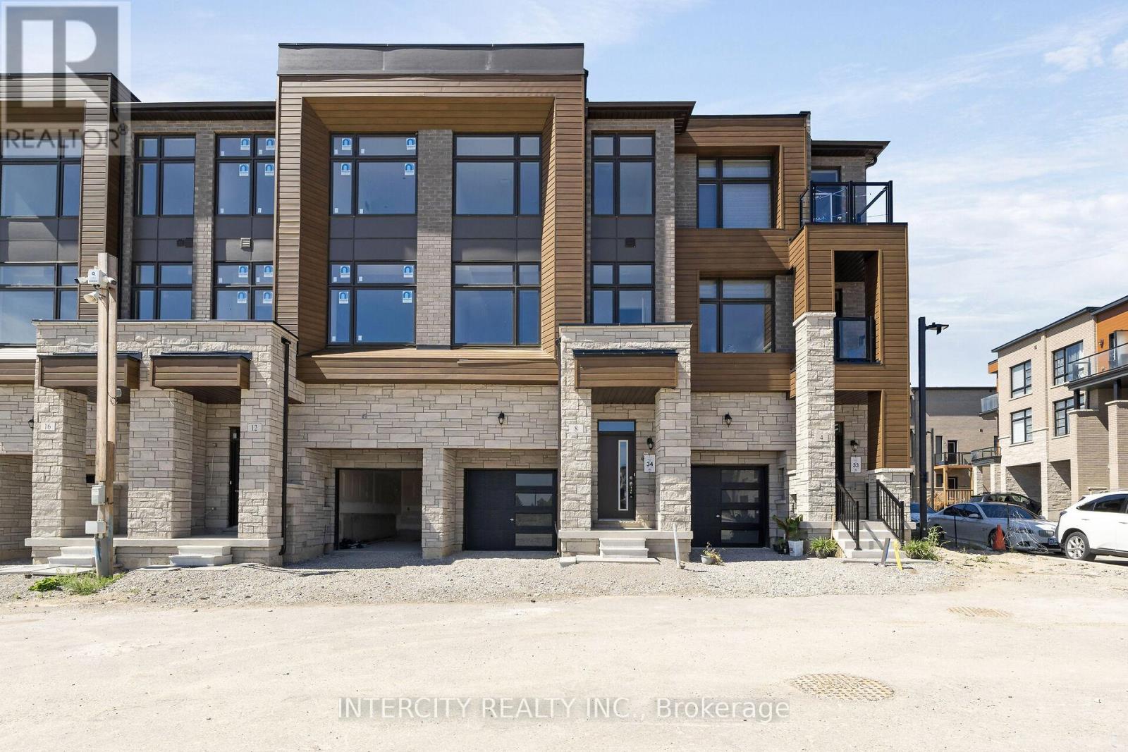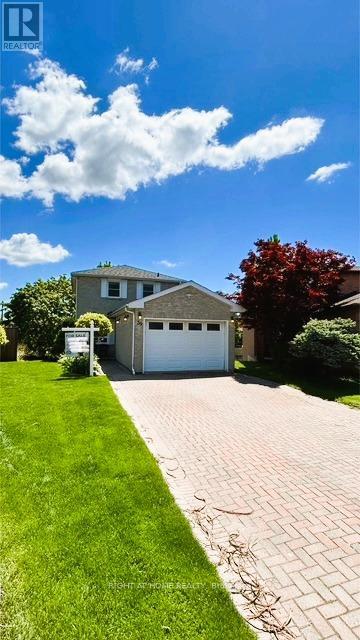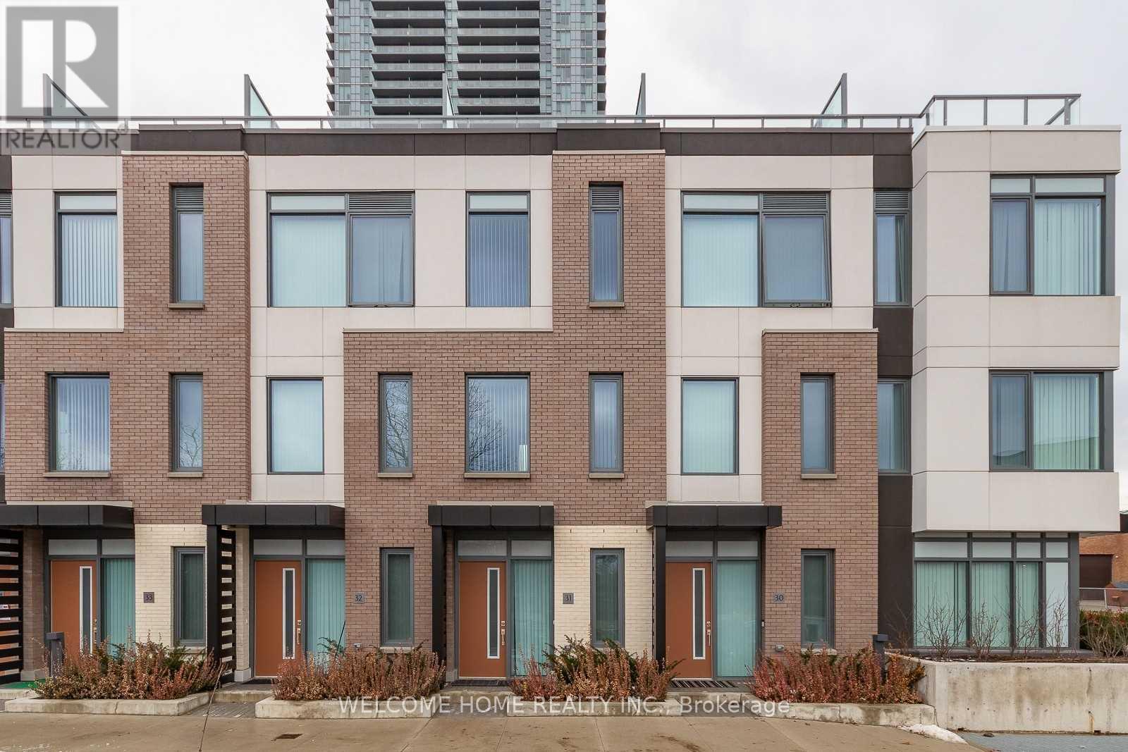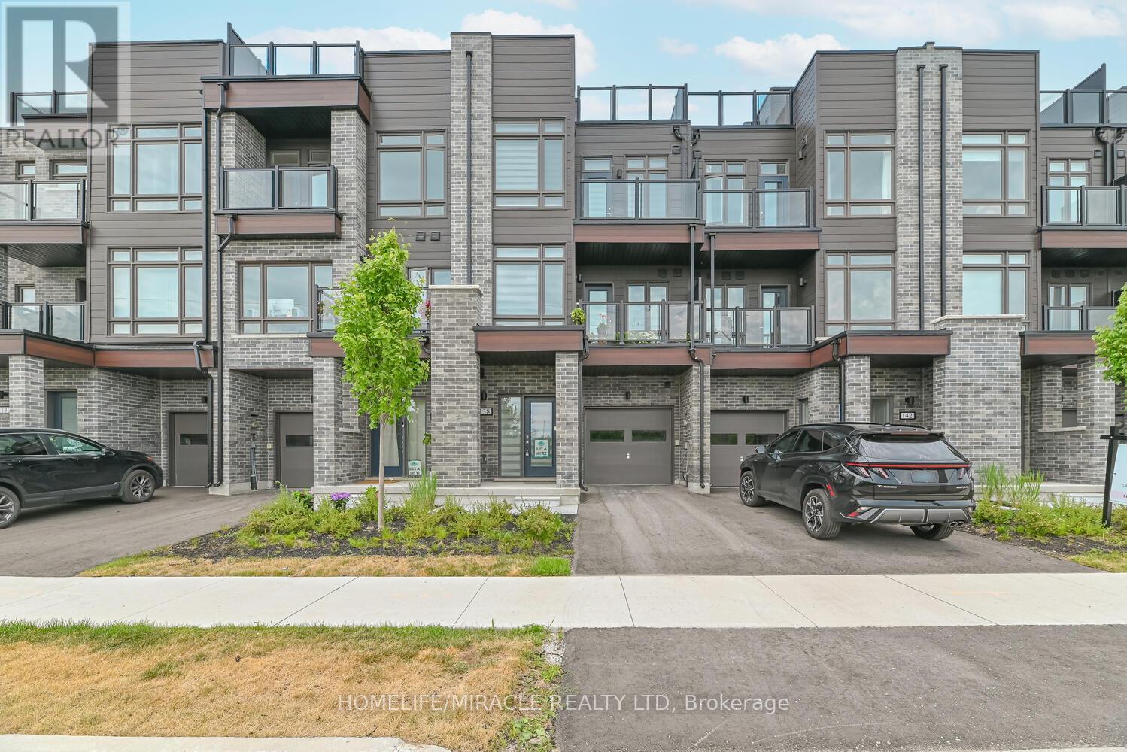135 - 2075 King Road
King, Ontario
Welcome to Suite 135, an elegant east-facing 1-bedroom + den, 2-bathroom residence offering 10-foot ceilings and a thoughtfully designed ground floor layout. Spanning well-appointed living space, this suite combines modern sophistication with everyday convenience.The heart of the home features an open-concept kitchen with quartz countertops, integrated appliances, and sleek cabinetry, flowing seamlessly into the airy living and dining areas.Step outside to your private 68 sq. ft. patio, complete with a dedicated BBQ bib and water bib perfect for entertaining or enjoying quiet mornings in the fresh air.The primary bedroom provides a serene retreat with ample natural light, while the versatile den can serve as a home office or guest space. Two full bathrooms add to the comfort and functionality of this stylish suite.As a resident of King Terraces, you'll also enjoy access to resort-style amenities, including a rooftop terrace, fitness centre, outdoor pool, and 24-hour concierge.With its unique ground-floor convenience, Suite 135 offers a rare blend of luxury, privacy, and lifestyle. (id:60365)
737a - 8119 Birchmount Road
Markham, Ontario
New Gallery Square Condo, The Luxurious Building Is The Newest Addition To The Downtown Markham Skyline. Stunning 9' Ceiling. Functional Layout With Laminate Floor Thru-Out. Quartz Counter Top & Backsplash. Steps To Viva Transit, Go Station, York University, Vip Cineplex, Restaurants, Banks & Shops, Minutes To Hwy 407/404. (id:60365)
1022 Sherman Brock Circle
Newmarket, Ontario
Discover Refined Living In Newmarket's Copper Hills Community. This Wonderful Family Home Offers Over 3100 Square Feet Of Elegant Living Space, With 4 Spacious Bedrooms & 3.5 Bathrooms Thoughtfully Designed For Comfort & Style. The Heart Of The Home Is The Gourmet Kitchen, Beautifully Appointed With Sub-Zero, Wolf, & Miele Appliances, Upgraded Cabinetry, & Centre Island, Under-Counter Wine/Beverage Fridge, All Flowing Seamlessly Into The Open-Concept Family Room With Gas Fireplace. Upstairs, Every Bedroom Is Paired With Either A Private Ensuite Or Shared Ensuite, Offering Privacy & Convenience For The Whole Family. A Useful Office Space/Computer Nook Is Upstairs, As Well As The Conveniently-Located Laundry Room. With Upgrades Throughout, This Home Combines Modern Luxury With Practical Living. The Unfinished Basement Provides Endless Potential For Customization, Whether You Envision A Home Theatre, Gym, Or Additional Living Space. Located In A Family-Friendly Neighbourhood Surrounded By Parks & Sports Fields, With Quick Access To Highway 404 For An Easy Commute, This Property Blends Lifestyle & Location Effortlessly. (id:60365)
8 Radisson Street
Vaughan, Ontario
Rutherford heights by Caliber Homes - The Harris 1, a stunning 2,080 sq.ft. executive townhome designed to impress. With soaring 9 ft ceilings on the first, second , and third floors, this sun-filled home is enhanced by massive windows that bathe every room in natural light. Smooth ceiling on main level. Featuring 3 spacious bedrooms and 3 modern bathrooms, the second level showcases hardwood floors ( except in tiled areas ) for a sophisticated touch. The gourmet kitchen boasts granite countertops, extended-height cabinets, and a large island with an extended breakfast bar-perfect for both casual meals and entertaining. Additional highlights include elegant 4 1/8" baseboards and the peace of mind of 7-year Tarion Warranty. (id:60365)
212 Matawin Lane
Richmond Hill, Ontario
Newly-built Treasure Hills Legacy Hill Townhome in the highly sought-after Major Mackenzie & Hwy 404 area! Approx. 1,460sq.ft. + balcony. Features modern finishes with laminate flooring throughout, elegant oak staircase, finished basement, and a custom designer kitchen with quartz countertops. You can easily convert the library into a third bedroom. Steps to shopping, parks, and public transit. Minutes to Hwy 404 perfect blend of comfort, style, and convenience! (id:60365)
6012 - 195 Commerce Street
Vaughan, Ontario
Welcome to Festival Tower A. This brand-new, never-lived-in corner unit offers breathtaking panoramic skyline views and a spacious wraparound balcony. The open-concept suite features 9 ft ceilings, a modern kitchen with built-in appliances, and floor-to-ceiling windows that flood the space with natural light. Complete with 2 bedrooms and parking, this home is designed for modern living. Residents enjoy premium amenities, including a fitness centre, swimming pool, rooftop deck, party room, library, music studio, kids room, sports courts, and 24-hour security & concierge service. Steps from Vaughan Metropolitan Subway Station and just minutes to Highways 400, 407, and 7. The location provides unmatched convenience with quick access to Vaughan Mills, Yorkdale, York University, Costco, Walmart, YMCA, Cineplex, and downtown Toronto. (id:60365)
509 - 233 South Park Road
Markham, Ontario
Tremendous split layout, bright 2 bedroom with an unobstructed view and parking. Primary Bedroom features a walk-in closet. Quiet, prestigious Eden Park tower featuring high end facilities, including indoor pool, concierge, visitor parking, sauna, multipurpose room, upgraded kitchen, back-splash, 9 ft ceilings and much more! Extras: Fridge, stove, washer, dryer. (id:60365)
39 Aranka Court
Richmond Hill, Ontario
Beautifully Updated Detached Home on a Quiet Cul-de-Sac! PRICED TO SELL! This charming all-brick 3+1 bedroom, 3-bathroom home sits on a rare pie-shaped lot at the end of a private cul-de-sac, offering both privacy and curb appeal. With a desirable south-facing exposure, the interior is bright, airy, and welcoming. Inside, you WILL find: Updated bamboo flooring throughout, A modern eat-in kitchen with Caesarstone countertops & stainless steel appliances. A sun-filled living room with walk-out to a spacious 20' x 11' deck, perfect for entertaining. The separate entrance leads to a bright basement apartment, complete with: A kitchen, A newer $15,000 3-piece bathroom with heated floors & towel rack. Ideal space for extended family or rental income. Additional features: Side door access to both basement and main level, 1.5-car garage with workbench & direct entry into the home. Prime Location! Close to schools, parks, ravines, trails, community centre, and transit, (new subway coming!) Everything you need just minutes away. Move-in ready and full of potential this home is one you don't want to miss! (id:60365)
Th30 - 1050 Portage Parkway
Vaughan, Ontario
5 Minute Walk to Vaughan Metropolitan Subway station Provides Quick Transportation To York University and Downtown. Open Concept Modern Town Home with 3 bedrooms and Den. 1 Underground Parking, and Large roof top terrace. Rear facing quite unit towards greenery. Comes with Access to many amenities GYM, SPA, SAUNA, Theatre Room, Party Room, Out Door BBQ. Minutes Away From Hwy 400, 401, 407, 427, IKEA, Walmart, Can Tire, Home Depot, Best Buy, Vaughan Mills And Hospital & Much More (id:60365)
65 Wallace Street
Vaughan, Ontario
Welcome to this one-of-a-kind 2-storey detached home, perfectly situated on a massive 70 x 196 ft lot, offering exceptional privacy and scenic views in a quiet cul-de-sac. Nestled in the heart of downtown Woodbridge, this property is a rare find for those seeking the best of both cottage charm and city convenience. The home boasts a finished walk-out basement that seamlessly extends your living space into a lush backyard oasis deal for entertaining or enjoying peaceful moments surrounded by nature. From the upper-level deck, take in breathtaking views of the adjoining Veterans Park a perfect backdrop for your morning coffee or evening relaxation. Prime Location Steps to Market Lane and the iconic Woodbridge War Memorial Monument minutes to parks, walking/biking trails, Humber River, Woodbridge Pool, Memorial Arena & Nort Johnson Park close to shops, restaurants, and essential amenities Easy access to Highways 400, 427 & 407 for a seamless commute .Endless Potential whether you choose to renovate, expand, or enjoy the generous lot as it is, this property offers limitless opportunities to design your dream home. Included in this listing is an approved permit by the City of Vaughan for a spectacular 6,000 sq/ft custom residence featuring:3 floors 4-car garage Indoor pool and much more. This rare opportunity in one of Woodbridge's most desirable neighborhoods will not last long. Your dream home and a lifestyle of comfort, convenience, and natural beauty awaits! (id:60365)
151 Glenside Drive
Vaughan, Ontario
Exquisite 4-Bedroom Family Home on a Quiet, Desirable Street in Maple. Welcome to this stunning, meticulously maintained 4-bedroom home, proudly offered for the first time by its original owners. Nestled on a peaceful and sought-after street in the heart of Maple, this residence showcases true pride of ownership with over $200K in premium upgrades. Finished basement with full kitchen. Step inside through a solid wood front door and be greeted by 9-foot ceilings, elegant wainscoting, and rich 7.5 hardwood flooring throughout. The thoughtfully designed layout features a spacious family room complete with custom built-ins and a striking vaulted ceiling that adds grandeur to the living space. A gourmet kitchen, equipped with a gas range cooktop, built-in oven, quartz countertops, and custom cabinetry perfect for hosting and everyday living. Upstairs, the primary suite offers a walk-in closet and 4 piece ensuite. Each additional bedroom is generously sized and includes built-in closet organizers. This exceptional home offers timeless elegance, functionality, and comfort all in one of Maples most desirable communities. A rare opportunity to own a truly move-in ready home with impeccable attention to detail. Don't miss your chance to make this extraordinary property yours! (id:60365)
138 Elgin Street
Orillia, Ontario
Welcome to 138 ELGIN ST. for young couple looking to live in heart of downtown ORILLIA. This one year home still have warranty coverage which gives peace of mind, located just two minutes walk to waterfront. The ground level features a bright versatile office space. The second level has open concept living/dining room and a balcony. The top level leads to massive private rooftop terrace, perfect for entertaining or relaxing in sun with beautiful views. This home is made for modern living. This is a POTL purchase and has a common element fee, not a condo fees. (id:60365)



