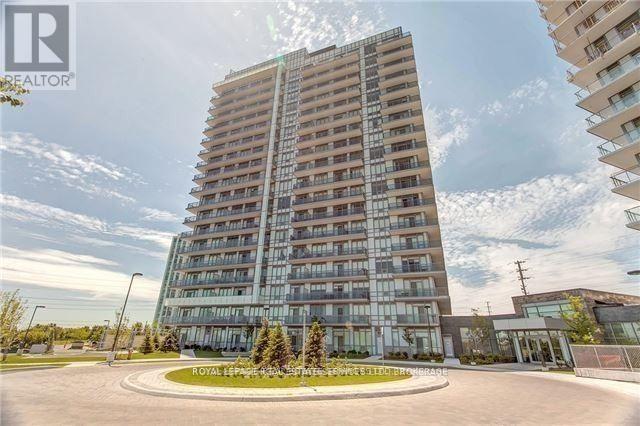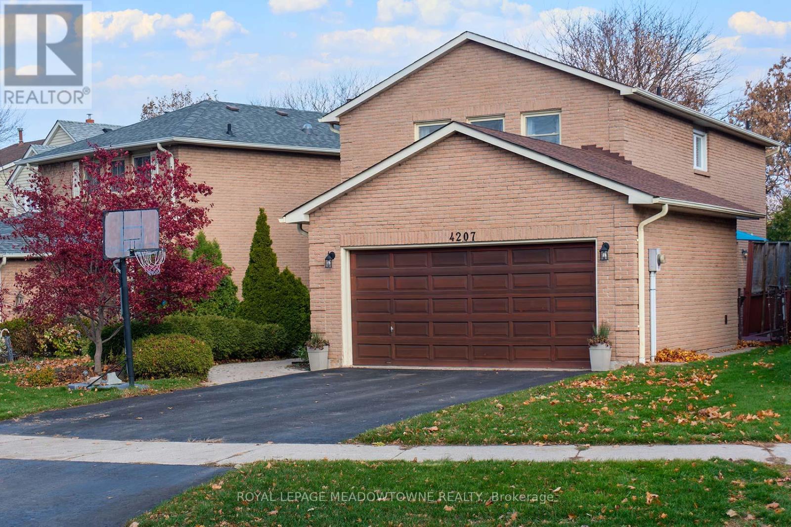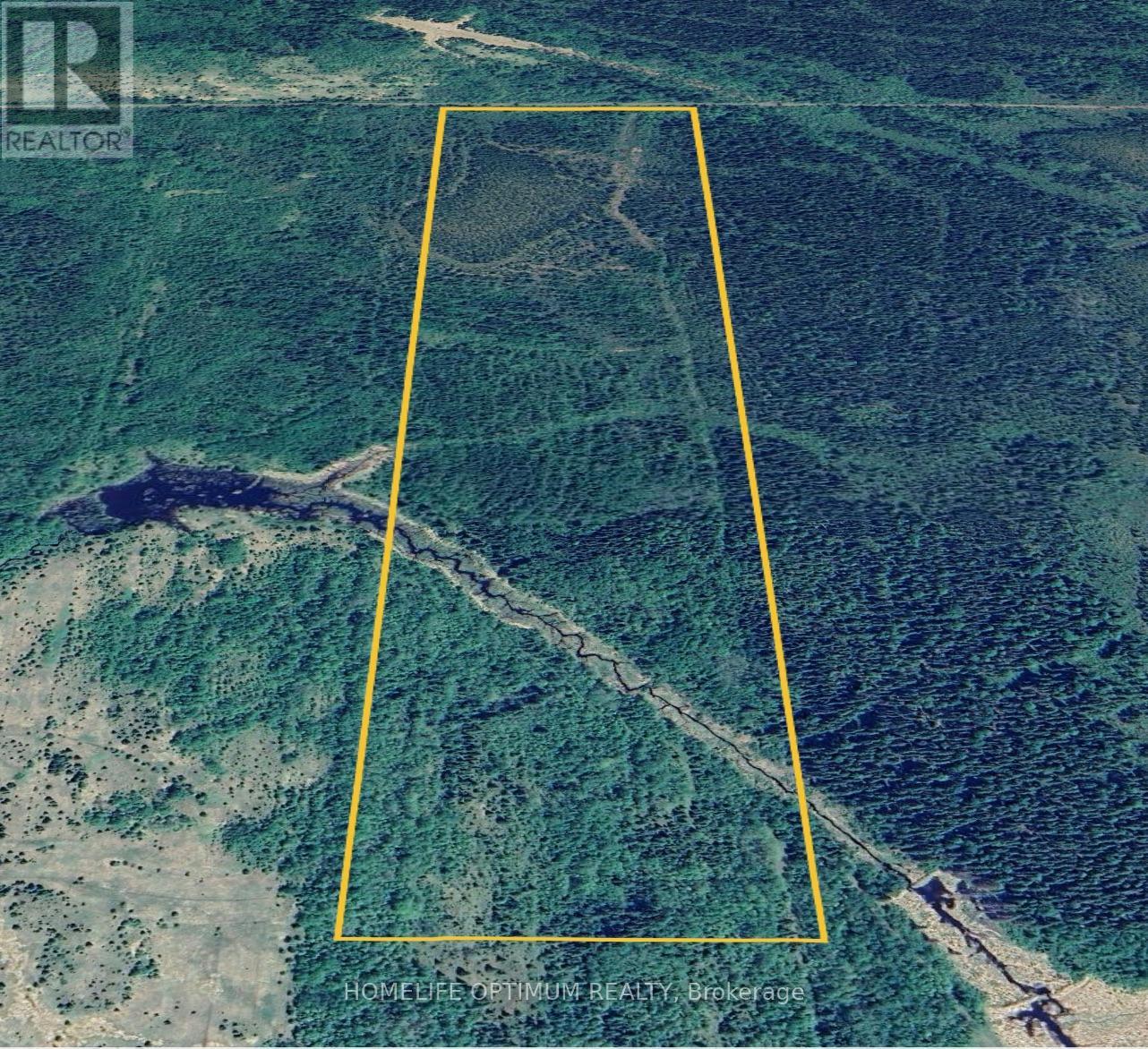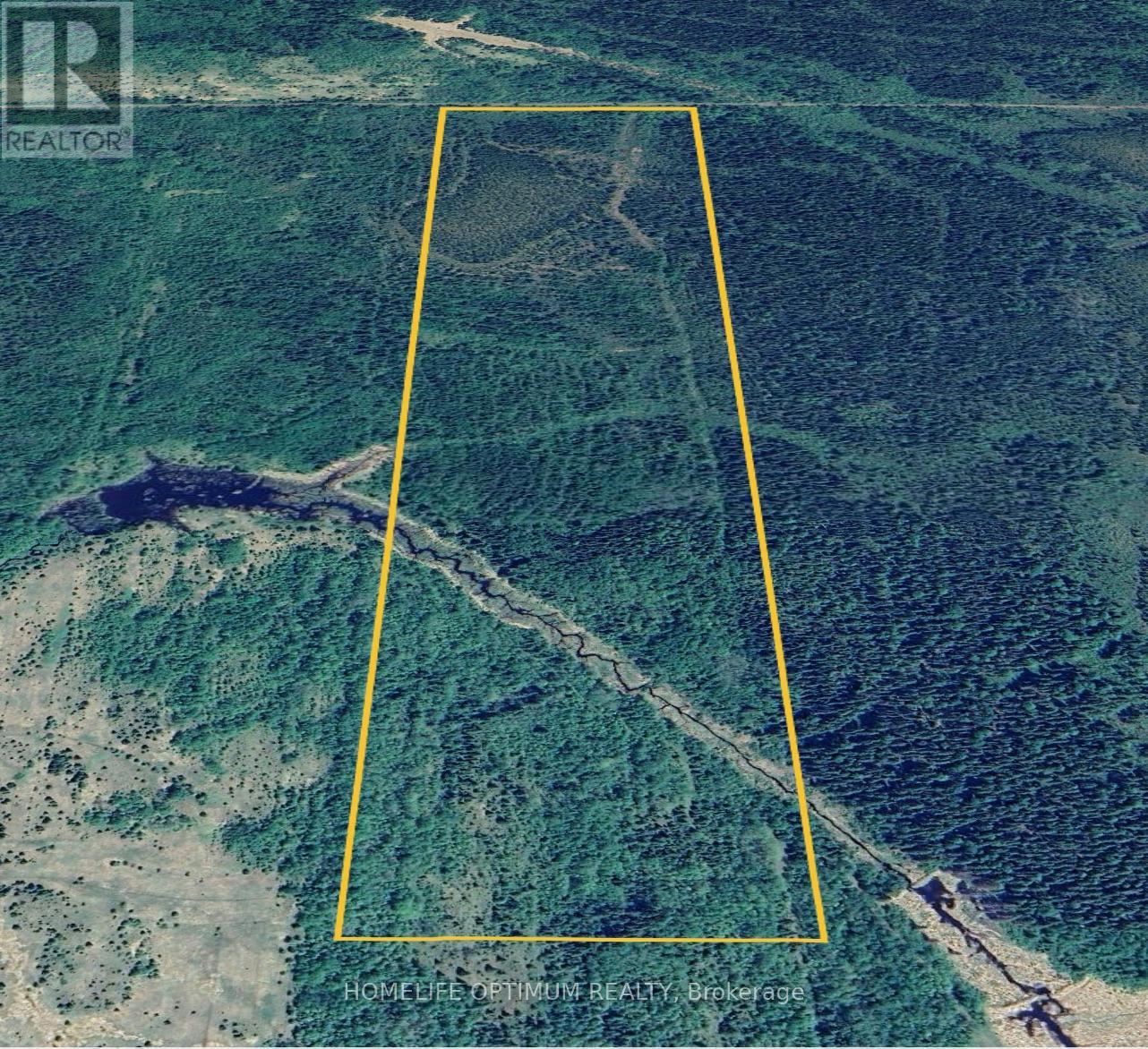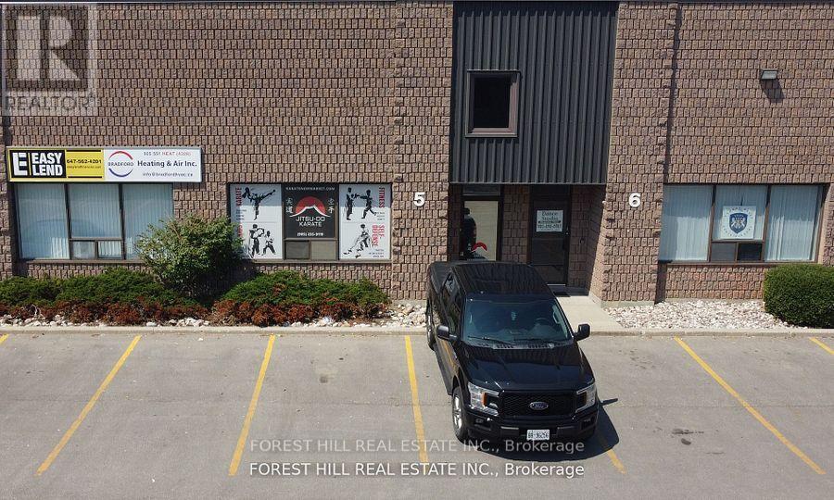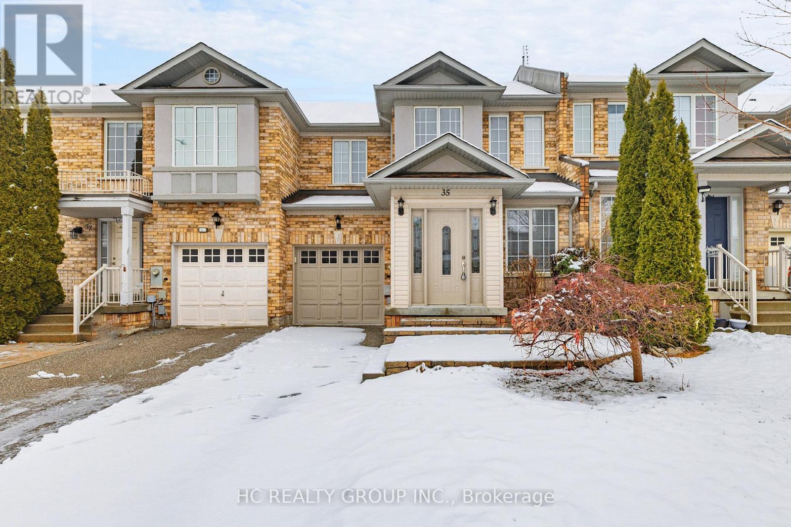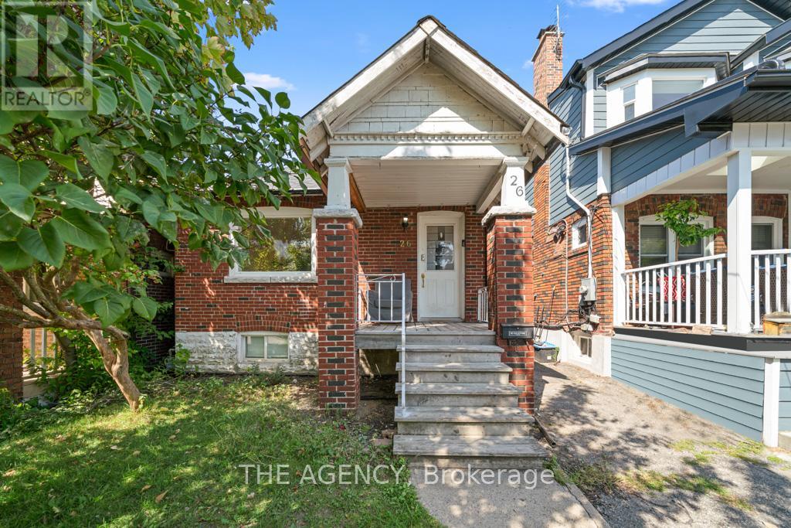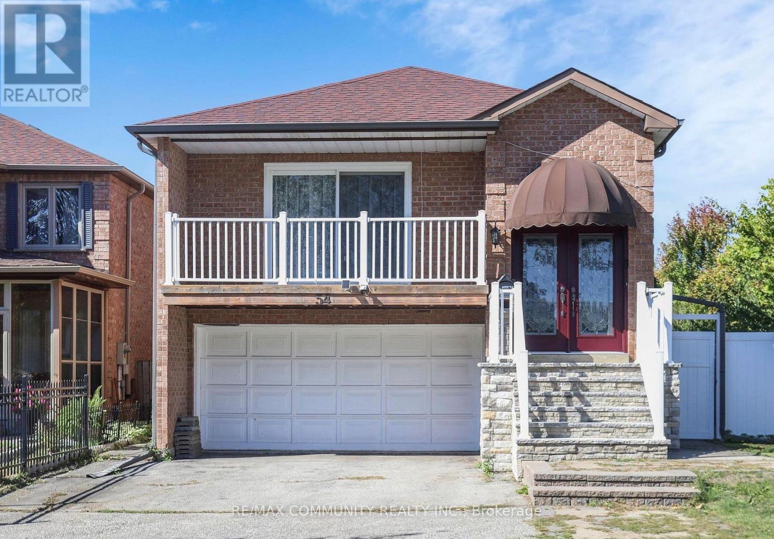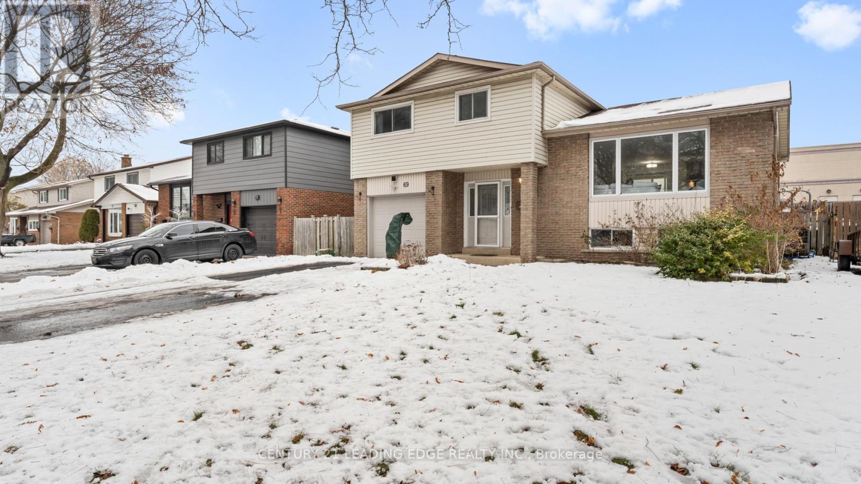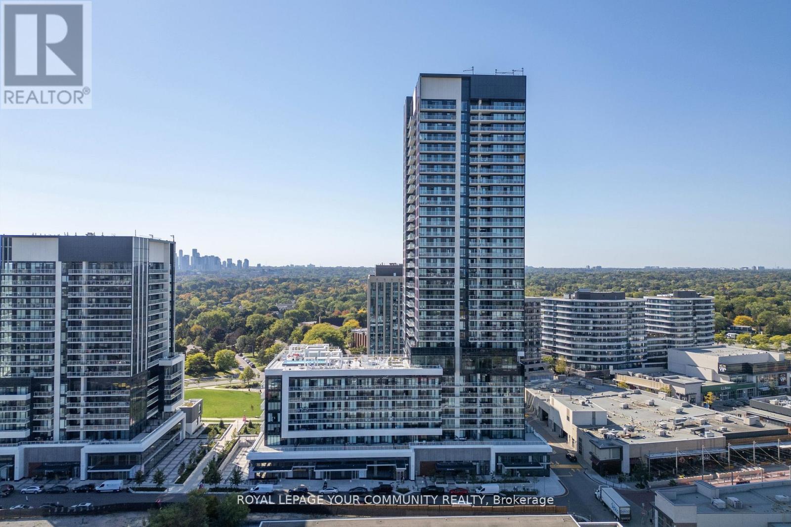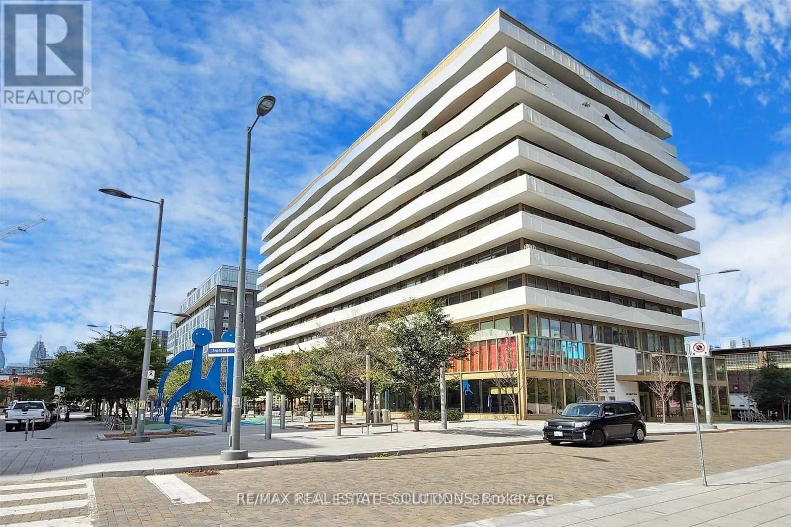1001 - 4633 Glen Erin Drive
Mississauga, Ontario
Near Erin Mills Town Center & Credit Valley Hospital. Built By Pemberton. Open Concept 655 Sq Ft, 9 Ft Smooth Ceilings. Modern Kitchen With 40 Inch Upper Cabinets, Stone Counter Tops, Back-Splash & Breakfast Bar. Spa Style Bath, W/I Closet. Ideal Rental For Long Term Tenant For 2Yrs Minimum, No Smoker & Pets. 20 Ft Wide Balcony With Sunset View. Parking + Locker Included. Convenient location next to the elevators. Partially furnished condo, new tenant is welcome to use or removed on occupancy. Now vacant for quick occupancy. (id:60365)
4207 Trapper Crescent
Mississauga, Ontario
WALK-OUT from LOWER LEVEL to private Backyard Space! Spacious & Attractive Floor Plan well maintained Home in the desirable Erin Mills Community! East side of Erin Mills Parkway being more exclusive than the west side. Furnace & Roof Shingles new in 2018, Main Floor Maple Hardwood new in 2019. Rare opportunity to buy a home in this neighbourhood! (id:60365)
Pcl5610 N/a
Mattice-Val Cote, Ontario
Great opportunity to become an owner of this beautiful 75-acre lot, located in Eilber Township which is within the town limits of Mattice. Create your own hunt camp or seasonal dwelling to enjoy everything Northern Ontario has to offer.This Rural property fronts on a road allowance which is currently part of the snowmobile trail maintained by the local club, The Mattice Snow Devils.You can build your recreational summer cottage or seasonal recreational residence. Grow some vegetables, fish on the Missinaibi River and then do fall hunting when hunting season opens up.You can eat what you grow in your garden without having to worry about pesticides, growth hormones or any of that deadly junk.Outdoor enthusiasts have everything they could hope for in Mattice - Val Côté. From endless adventures on the Missinaibi River, thousands of acres of crown land to hunt and explore on, and some of the best snowmobile trails Ontario has to offer.Eilber Township is an ORGANIZED Township within the boundary of TOWNSHIP OF MATTICE-VAL CÔTÉ. The southern portion of the property has a creek flowing through it from east to west.This section is zoned OS1 (Open Space (OS1) Zone). You can't build any structures within this area.The creek flows west through the property and empties into the Missinaibi River.The mature timber was harvested in the late 90's.Since then, the property has essentially been untouched. SURFACE RIGHTS, MINERAL RIGHTS, TREE RIGHTS COME WITH THIS PROPERTY (id:60365)
Pcl5610 N/a
Mattice-Val Cote, Ontario
Great opportunity to become an owner of this beautiful 75-acre lot, located in Eilber Township which is within the town limits of Mattice. Create your own hunt camp or seasonal dwelling to enjoy everything Northern Ontario has to offer.This Rural property fronts on a road allowance which is currently part of the snowmobile trail maintained by the local club, The Mattice Snow Devils.You can build your recreational summer cottage or seasonal recreational residence. Grow some vegetables, fish on the Missinaibi River and then do fall hunting when hunting season opens up.You can eat what you grow in your garden without having to worry about pesticides, growth hormones or any of that deadly junk.Outdoor enthusiasts have everything they could hope for in Mattice - Val Côté. From endless adventures on the Missinaibi River, thousands of acres of crown land to hunt and explore on, and some of the best snowmobile trails Ontario has to offer.Eilber Township is an ORGANIZED Township within the boundary of TOWNSHIP OF MATTICE-VAL CÔTÉ. The southern portion of the property has a creek flowing through it from east to west.This section is zoned OS1 (Open Space (OS1) Zone). You can't build any structures within this area.The creek flows west through the property and empties into the Missinaibi River.The mature timber was harvested in the late 90's.Since then, the property has essentially been untouched. fSURFACE RIGHTS, MINERAL RIGHTS, TREE RIGHTS COME WITH THIS PROPERTY (id:60365)
5 - 1211 Gorham Street
Newmarket, Ontario
Discover the perfect office space for your business in this well-maintained, professional building. This open concept 3 room unit with a kitchen is perfect for a variety of professional businesses. This office space is close to public transportation and key amenities. Minutes away from Costco! This unit is on the second floor. (id:60365)
4205 - 8 Interchange Way
Vaughan, Ontario
Welcome STUDENT & PROFESSIONALS! Step into luxury with this stunning 1-bedroom suite. Thoughtfully designed, it features an open-concept kitchen and living area that seamlessly extends to a spacious northwest-facing balcony with unobstructed views.The modern kitchen showcases a sleek backsplash, high-end appliances-including a built-in fridge and freezer, dishwasher-and stylish laminate flooring. Window blinds are already installed, adding both privacy and elegance.Prime Location:Just steps from VMC Vaughan Subway Station for effortless access to downtownMinutes to Highways 400 & 407York University & YMCA within a 3-minute walk24-hour bus service along Highway 7Surrounded by top-tier amenities: IKEA, Costco, Cineplex, Dave & Buster's, LCBO, major retail stores, grocery stores, Canada's Wonderland, Cortellucci Vaughan Hospital, and Vaughan Mills Shopping Centre (id:60365)
35 Ferris Street
Richmond Hill, Ontario
eat Functional Layout, Well Kept 3 Bedroom With Fully Finished Basement. Never Rented Before. Hardwood Floor On Main And Second Floor. No Side Walk. Walking Distance To Viva, Yrt, Go Transit. Short Walk Distance To Community Centre. Close To Wal-Mart, Best Buy, Home Depot Etc. School (Red Maple & Langstaff Secondary School), Pro Landscaping. (id:60365)
26 Gatwick Avenue
Toronto, Ontario
In the heart of East York, where tree-lined streets meet the energy of Main and Danforth, you'll find a rare opportunity wrapped in character and charm. This recently remodelled bungalow rests on a 25-by-100-foot lot and surprises with soaring 13-foot ceilings, a detail that instantly sets it apart, bringing light and openness to every corner. The home has been thoughtfully designed for flexibility. The basement is finished, complete and features its own walk-up to the backyard, offering endless options for extended family, guests, or even a private workspace. The location is truly exceptional. Here, you're moments from vibrant shops, cafés, parks, schools, and effortless transit connections. It's a neighbourhood that welcomes growing families, while also inspiring those ready to rebuild and design their dream home in one of East York's most desirable pockets. Opportunities like this are rare; a home that offers comfort today and possibility for tomorrow. (id:60365)
Bsmt - 54 Emcarr Drive
Toronto, Ontario
Spacious 2-bedroom, 1-bath apartment with a separate private entrance ready to be rented. This well-maintained unit is perfect for professionals, couples, or small families seeking comfort and convenience. Enjoy being steps from Guildwood GO Station, offering a quick and easy commute to your destinations. The apartment is close to excellent schools, UTSC, STC, Centennial College, shopping plazas, grocery stores, restaurants, and everyday essentials. Surrounded by nature, the home is minutes from Guild Park & Gardens, Lake Ontario waterfront trails, parks, and scenic walking paths. Convenient access to TTC, major roads, and nearby hospitals adds to the appeal. A quiet, family-friendly neighbourhood with the perfect balance of urban convenience and natural beauty. Tenant pays for 30% of Utilities. (id:60365)
69 Calais Street
Whitby, Ontario
Offers Anytime! Priced to Sell! This bright and spacious four-bedroom, three bathroom side-split home is in a convenient and desirable Whitby location. Well maintained. Close to all amenities, shopping, Hwy 401, 412, Go Transit. The Inviting Foyer has Direct Access from the Garage. The main floor offers a combined living/dining room with large windows overlooking the front yard. The open concept modern kitchen has an island and breakfast area. Walk-out to the two-tiered wood deck from the kitchen. Upper level boasts four spacious bedrooms, double closets, large windows, with a Jack and Jill bathroom. Ground floor features a Large Family room with fireplace and walk-out to patio with covered gazebo, leading to inground pool & Hot Tub - Perfect for entertaining guests! The fully fenced backyard gives complete privacy and no neighbors in back. The pool and hottub are well maintained and in good working condition. Other additions to the backyard are gas BBQ line and a shed. The Basement adds excellent versatility with a large rec room, plenty of storage area and above grade windows. The 3-pc bathroom completes the lower level. (id:60365)
417 - 50 O'neil Road
Toronto, Ontario
Welcome to Unit 417 at Rodeo Drive Condos, 50 O"Neil Road - a bright and spacious northwest-facing comer suite in the heart of the Shops at Don Mills. Offering approx. 881 sq. ft., this functional 2-bedroom layout features an open-concept kitchen, dining, and living area with large windows that fill the space with natural light.The kitchen offers modern integrated appliances and ample storage, while both bedrooms provide comfortable living and great separation. In-suite laundry and a clean contemporary design make this home perfect for everyday living.Residents enjoy exceptional amenities including a fully equipped fitness centre, indoor/outdoor pool with cabanas, stylish party and lounge rooms, outdoor terraces, and 24-hour concierge service.Located steps from boutique shopping, cafés, restaurants, groceries, and transit, this is one of Toronto's most convenient and vibrant neighbourhoods.Parking space available at extra cost of $200 per month. (id:60365)
608 - 60 Tannery Road
Toronto, Ontario
Well designed bright 2-bed, 2-bath suite available for Jan 2, 2026. Large windows throughout allow for abundant natural light, complementing the open-concept living and dining areas that offer a comfortable and functional flow for everyday living. The modern kitchen is equipped with built-in appliances and sleek finishes. Residents enjoy access to building amenities, including concierge service, an exercise room, business center, bike storage, and a party/meeting room. Ideally located within walking distance to the YMCA, the waterfront, the Distillery District, and Corktown Common Park, with quick access to the DVP and Gardiner Expressway, this home offers a balanced blend of comfort, convenience, and connectivity. (id:60365)

