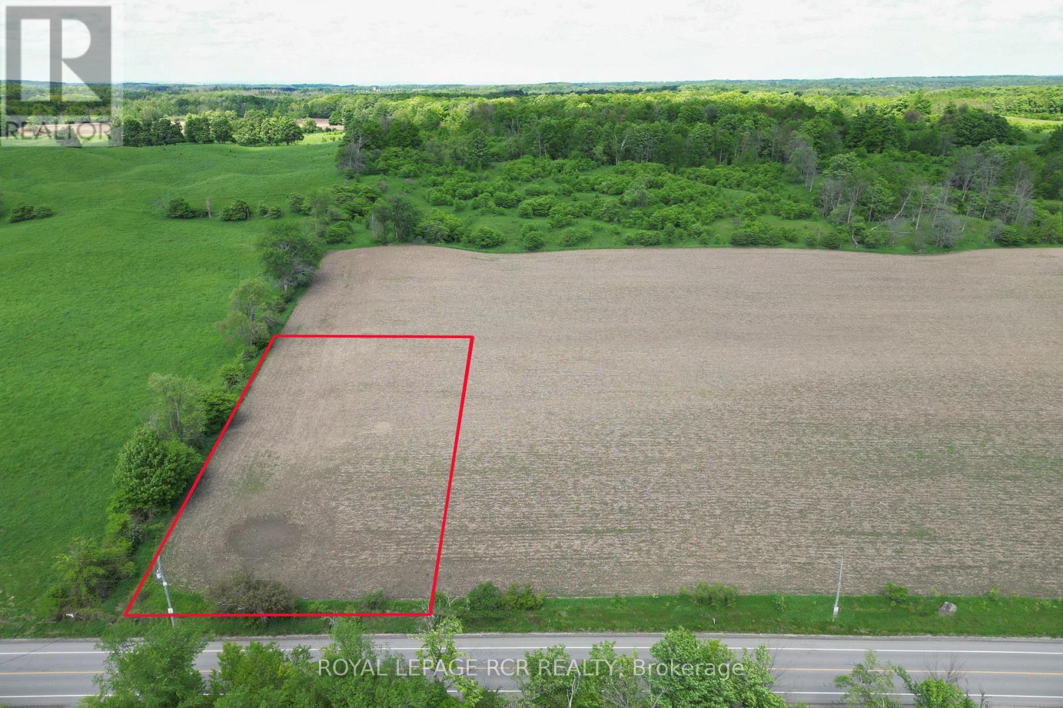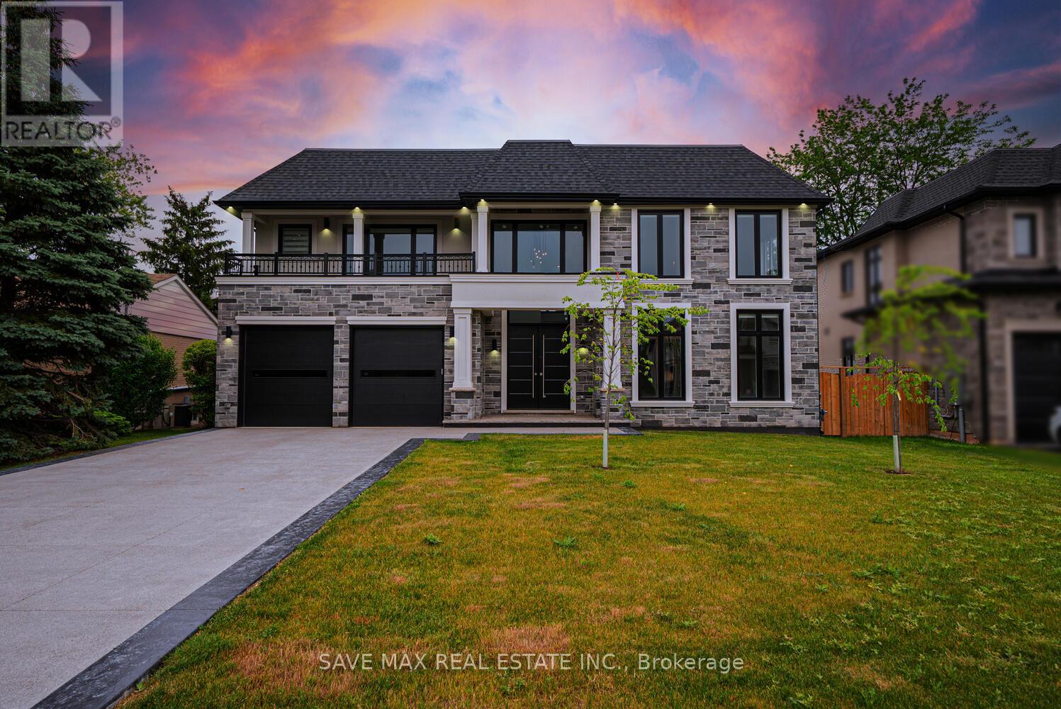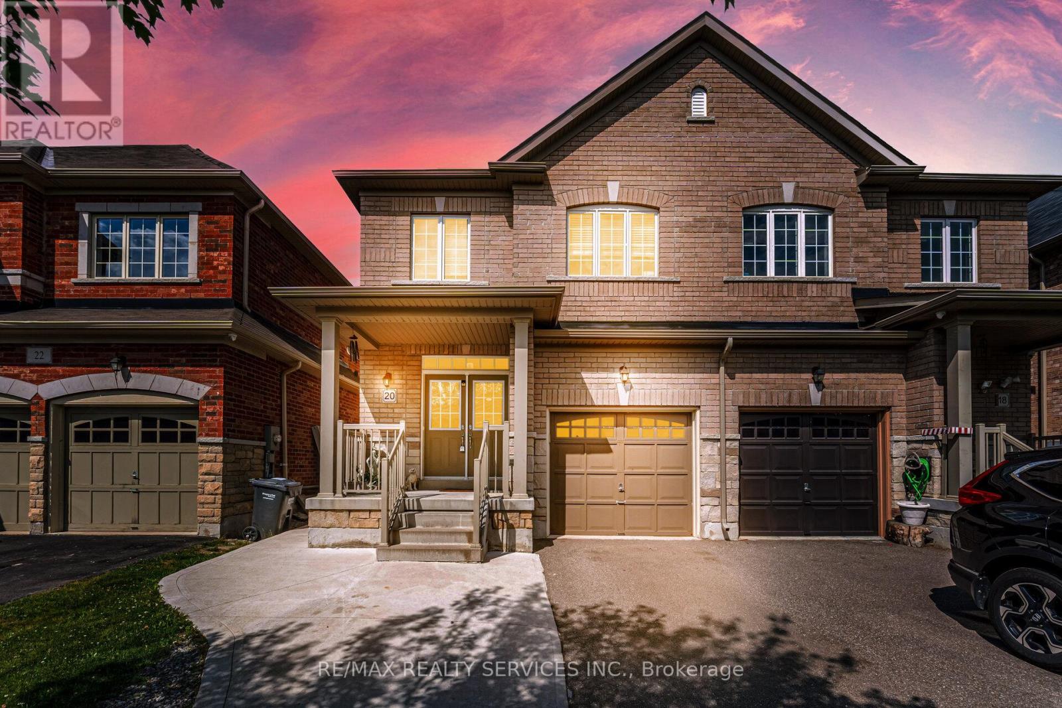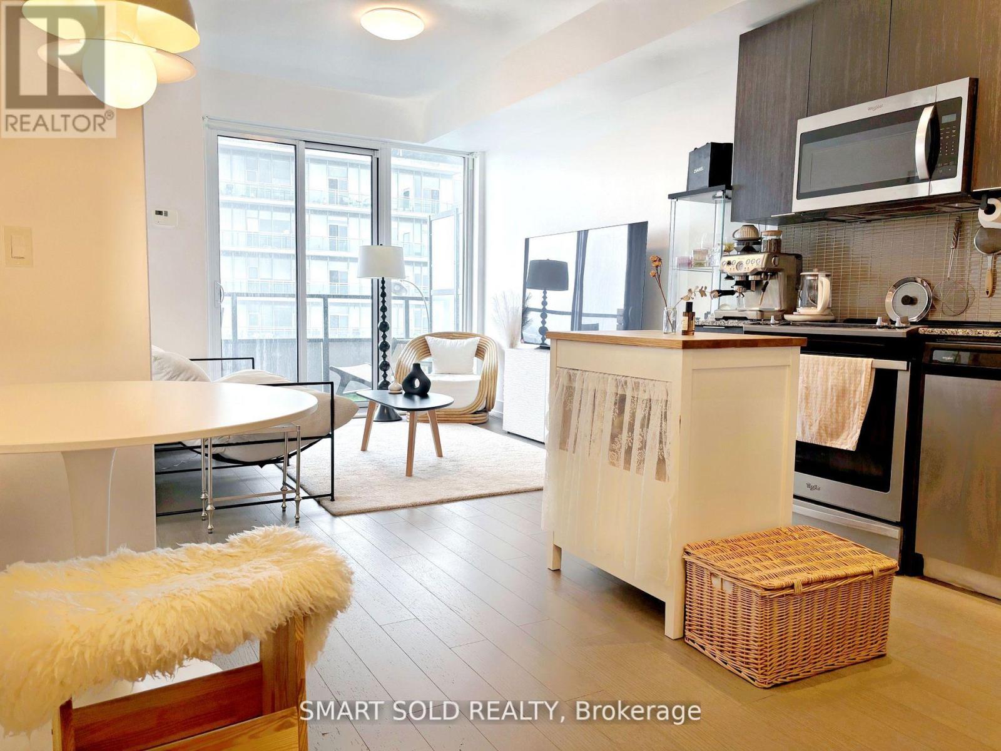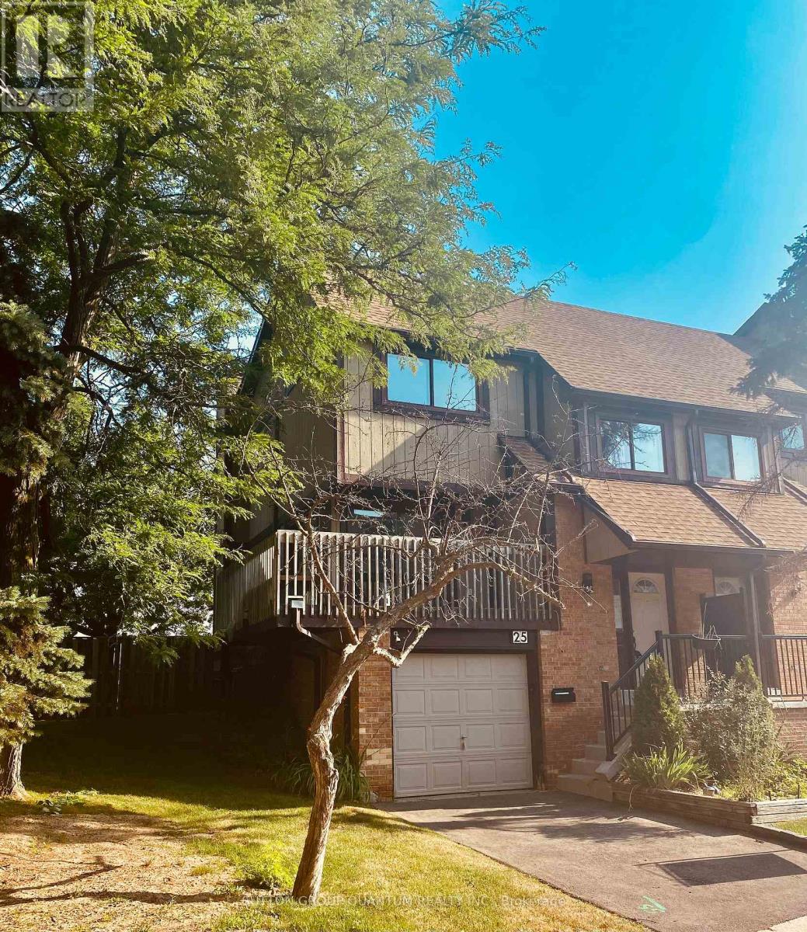Bsmt - 20 Essex Street
Toronto, Ontario
Bright and spacious lower-level apartment with three generously sized bedrooms plus a fourth bedroom or home officeideal for families or students. Enjoy your own private entrance on a quiet, charming street. The modern kitchen features stainless steel appliances, and in-unit coin-operated laundry adds everyday convenience. Step out to a shared backyard, perfect for relaxing or casual get-togethers.Located steps from top-rated schools, grocery stores, Christie Station, and Christie Pits Park. Walk to vibrant neighbourhoods like Kensington Market, Little Italy, Casa Loma, and U of T. Pet-friendly and student-welcoming. Non-smoking property. Utilities are an additional $300/month and include high-speed internet and cable. Excellent value in a highly sought-after area. Note: Some photos have been virtually staged. (id:60365)
43r10709 - Ptlt 23 Con3 Ehs Caledon Pt2
Caledon, Ontario
Exceptional Value for Vacant Land in Caledon on paved road!! Bring your Blueprints, bring your imagination, and bring your dreams to construct your own custom home on a fantastic one acre building lot in north Caledon. Located on a quiet paved country road, minutes to Orangeville and Hockley Valley for all amenities, top-tier fine dining, world class golfing, hiking, skiing, and everything the Headwaters area has to offer for the nature enthusiast boasting the convenience of being close to town. This spectacular building lot measures 147 feet by 296 feet with big sky country views, mature treelined along the northern border, overlooks a rolling hardwood forest backdrop, and surrounded by multi-million-dollar estates. Another huge bonus - natural gas available along Heart Lake Road. Escape to peace and tranquility and build your own custom estate in gorgeous Caledon! Please register your appointment before walking the vacant land. Do not drive on land or disturb the Farmer's crops. Property taxes still to be determined. Buyer to to perform their own due diligence with town of Caledon for all building permits. Land is located North of McGregor Dr & on the east side of the road. (id:60365)
1510 Bridge Road
Oakville, Ontario
Unparalleled Elegance & Grandeur Exquisite Of Luxurious Detached Home 4 +1 Bedroom + 6 Washroom In The Prestigious Bronte West Of Oakville, Over 5000 Sq Ft Liv Space Area, Double Door Entry With Open To Above 20" Ceiling Height,10" Ceiling Main, 9"Ceiling 2nd Floor & Basement, Separate Living & Dining Area With Pot Lights & Large Windows, 21" Open To Above Ceiling In The Family Room With Accent Wall With Electric Fireplace & Large Window, Gourmet Kitchen With Quartz Counter/Marble Backsplash/B/I Stainless Steel Appliances, Good Size Pantry, Breakfast Area Combined With Kitchen W/O To Good Size Patio To Entertain Big Gathering Situated In A Desirable Neighborhood, Oak Stairs, Second Floor Offer Master With His/her Closet With 5 Pc Ensuite With Double His/her Sink, The Other 3 Good Size Room Has Their Own Closet & 4 Pc Ensuite, Laundry Second Floor, Finished 1 bedroom Walk Up Basement With 4 Pc Bath, Rec Room With Pot Lights Combined With Wet Bar Can Be Converted Into 2nd Kitchen, There Is Another Room Can Be Used As Home Gym Or Guest Room With Pot Light & Large Window, Home Theatre To Entertain Guest, There Is Cold Room & Wine Cellar In Basement, Separate Entrance, Discover Luxury Living In One Of Oakville's Most Sought-After Neighborhoods. This Stunning Home Is Ideally Situated Just Minutes From Coronation Park, The Scenic Lakeshore And A Wide Array Of Local Amenities. Whether You're Enjoying Top-Rated Schools, Fine Dining, Boutique Shopping Or Cultural Attractions Everything You Need Is Right At Your Doorstep, Taxes Are Not Assessed. (id:60365)
20 Blackberry Valley Crescent
Caledon, Ontario
**Greenpark Built** Executive 3 Bedrooms Semi-Detached House In Prestigious Southfields Village Caledon!! Grand Double Door Entry! Open Concept Main Floor Layout Including Separate Living & Family Rooms! Family Size Kitchen With Gas Stove! Walk Out To Fenced Backyard From Breakfast Area! Oak Staircase! Master Bedroom Comes With Walk-In Closet & 4 Pcs Ensuite!! 3 Good Size Bedrooms!! Whole House Is Freshly Painted* No Side Walk Driveway To Accommodate 2 Cars On Driveway* Total 3 Cars Parking [1 In Garage & 2 In Driveway] Walking Distance To School, Park and Few Steps To Etobicoke Creek!! Must View House! Shows 10/10* (id:60365)
Bsmt - 48 Kilrea Way
Brampton, Ontario
Spacious and newly built 2-bedroom basement suite available for rent in the highly desirable Credit Valley/Mount Pleasant area. Located just a 2-minute walk from Mt. Pleasant GO Station and a 4-minute drive to Walmart, Fortinos, and other major amenities. This bright and airy suite features a modern open layout, private ensuite laundry, and one dedicated parking space. Conveniently close to schools, parks, bus stops, shops, and restaurants. Situated near Bovaird Dr. and Ashby Field Rd., this location offers both comfort and exceptional convenienceperfect for commuters and families alike. (id:60365)
3514 - 30 Shore Breeze Drive
Toronto, Ontario
This One-bedroom, One-bathroom unit offers 485 sqft of pristine living space, showcasing breathtaking views of the lake from every room. With an open-concept layout and high-end finishes throughout, this condo is the perfect blend of luxury and comfort. Enjoy resort-style living with access to Games Room, Saltwater Pool, Lounge, Gym, Yoga & Pilates Studio, Dining Room, Party Room, Cinema Room, Guest Suites, And More! Close To Gardiner, TTC & Go Transit, Banks, Metro, Shoppers, LCBO, Restaurants, Pet Shop & Many More!! (id:60365)
56 Redwillow Road
Brampton, Ontario
Welcome To 56 Redwillow Rd! A stunning Corner Lot With Over 4,500 Sq. Ft. Of Beautifully Finished Living Space, This 4+2 Bedroom, 5-Bathroom, 1+1 Kitchen Home Is A True Statement . Featuring BRAND NEW 2025 Renovations, A Luxurious Feel, And An Accommodating Layout, Its Designed To Impress. With 3 BRAND NEW Ensuite Bathrooms, A Great Home For Family And To Host Alike. A Large Finished Basement With A 4PC Bath, Kitchen And Two Additional Bedrooms. Enjoy Garage To Inside Access,A Family And Living Room, Main And Lower Laundry And Beautiful High Ceilings! Bonus: Built In Sprinkler System, Shed Complementing Your Beautifully Landscaped Yard. Nestled In The Highly Sought-After Castlemore, Bram East Neighbourhood And Perfectly Located Just Steps Away From Your Local Schools, Parks And Minutes From Major Highways Plus All Essential Amenities. The Location Is Truly 10/10, Checking All The Boxes. Book Your Showing Today; This Standout Home Is Sure To Top Your Must-See List! *See Floor Plans Attached* (id:60365)
1006 - 30 Elm Drive W
Mississauga, Ontario
Cute One Bedroom Plus Den (2nd Bedroom) With 2 Full Washroom in the City Centre Area Of Mississauga. Lovely Open Concept Unit With Lot's Of Light. The Spacious Den Can Be Used As A Work Station or A 2nd Room. Walk Out To The Balcony For Your Morning Coffee or Just To Chill. Modern Finishes Includes, Laminate Flooring In The Living Room, Dining, Kitchen, Den and Bedroom. Minutes From Square One Mall, City Centre, Library, Transit Hub. Commute With Ease As You Are Close to Major Highways and Transit Centres. (id:60365)
25 - 6780 Formentera Avenue
Mississauga, Ontario
Charming 3-Bedroom, 3-Bathroom End-Unit Townhouse with Finished Basement. Spacious and full of natural light, this beautifully maintained end-unit condominium townhouse offers the perfect blend of comfort, convenience, and style.Spread across two well-designed storeys, the open-concept living and dining area provides a warm, inviting space ideal for both entertaining and everyday living. The bright kitchen features a walkout to a private deck the perfect spot to enjoy your morning coffee or unwind in the evening.Upstairs, the generous primary suite includes a 3-piece ensuite, while the two additional bedrooms offer plenty of space for family, guests, or a home office.The fully finished basement is a standout, featuring custom built-in bookshelves and a cozy fireplace a perfect retreat for movie nights, reading, or relaxing. Enjoy the convenience of direct access to the garage from inside the home, adding ease and extra storage.Step outside to a lovely grassed yard, ideal for gardening, outdoor activities, or simply soaking up the sun.Perfectly located close to shopping, dining, schools, and major highways, this home offers a lifestyle of ease and accessibility in a welcoming community. (id:60365)
34 Welbeck Drive
Brampton, Ontario
Well Maintain Bright and Spacious Detached 3 +1 Bed Rooms 2 Bath Finished basement Back Split, Plenty of Car parking , Walk Out From Oversize Kitchen To Side Yard, Fabulous Sun Room Off Master Bed Room Overlooking Private Back yard ( Gas Furnace 2018 , AC 2022, Dishwasher Microwave 2022, driveway upgrade 2018,High quality Privacy Fence with Two Gates ,All light fixtures replaced 2020 , Plumbing update 2020 ,LED light in Kitchen , Foyer & Hall, New Reverse Osmosis Water filter) ,Close to Park, School ,Public Transit, Close to All Amenities. (id:60365)
Th52 - 2145 Sherobee Road
Mississauga, Ontario
Spacious Townhome close to all area amenities. Bright living room with high ceilings and walkout to a private backyard. Formal dining room and a beautifully updated gourmet, family-sized kitchen. 4 Generously sized bedrooms and 1.5 bathrooms. Partially finished lower-level rec room with closet and tons of storage. (id:60365)
60 Mistdale Crescent
Brampton, Ontario
Welcome to 60 Mistdale Cres!! Well-kept semi-detached house, including a finished basement with a SECOND DWELLING UNIT and separate entrance. This house features 3 spacious bedrooms and 4 bathrooms , perfect for a growing family. Enjoy the open and bright living spaces, beautifully maintained interior, and a large deck ideal for entertaining and relaxing outdoors. Don't miss out the chance to own a home in one of Brampton's most desirable neighbouhood. Walking distance to school, parks, Close to shopping and amenities : Fortinos, FreshCo, Asian grocery stores, Cassie Campbell Recreational Centre, MT Pleasant GO Station and Public Transit. This move-in ready home has it all! (id:60365)


